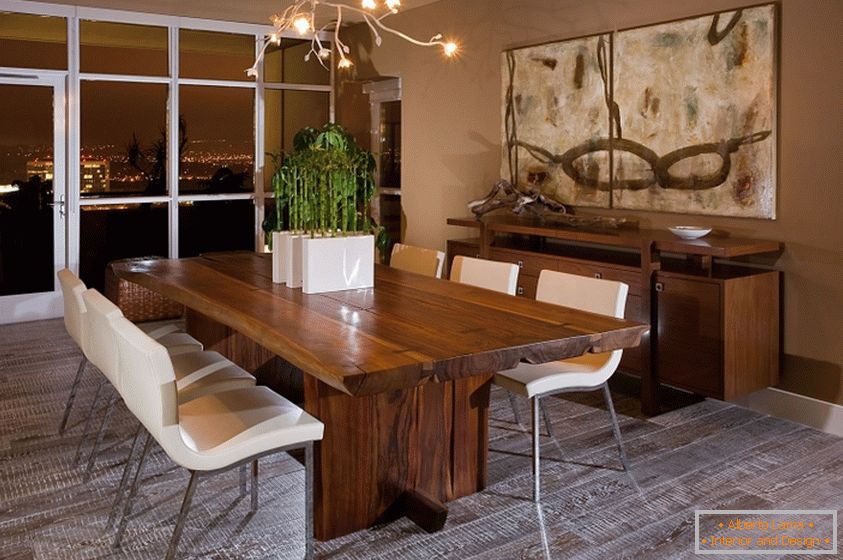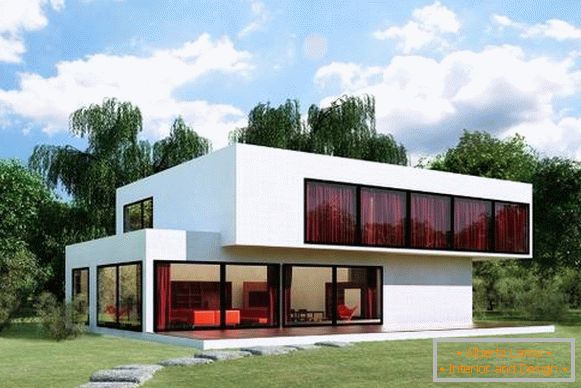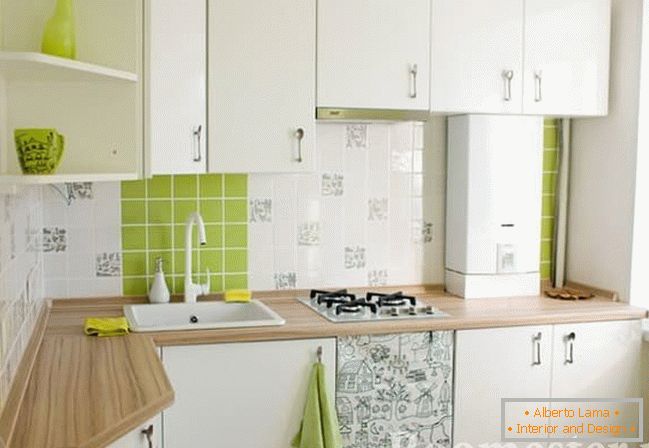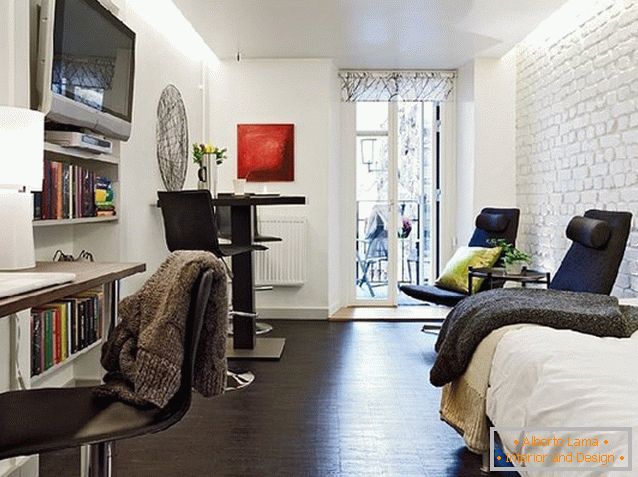
Many of us are firmly convinced that it is simply impossible to organize comfortable living conditions in a small apartment in a rectangular elongated form. This design project apartment studio area of 25 square meters will convince the contrary, even the most inveterate skeptics.
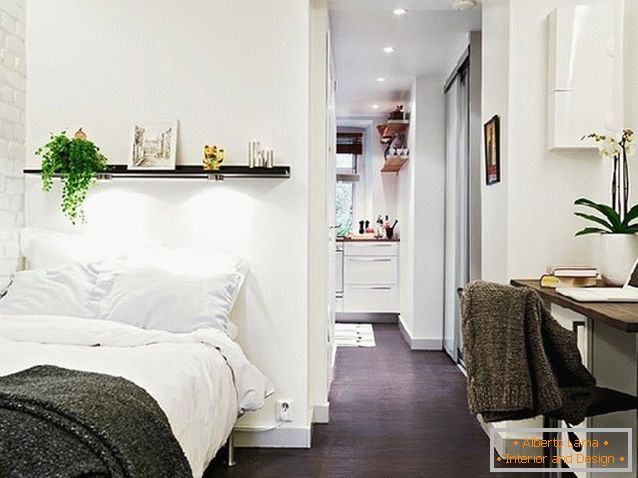
A tiny apartment is in Switzerland. It has only two windows and consists of one room and a small kitchen, connected by a narrow corridor. Even by the most modest standards, there is very little room here.
Best of all, this layout is suitable for a single man or a student, but a couple here will not be very convenient.
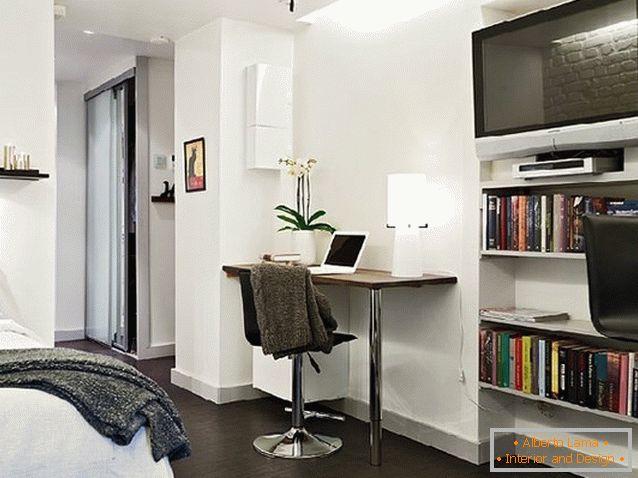
With the help of special techniques and methods, designers managed not only to visually expand the space of this small dwelling, but also to create comfortable conditions for living there:
-
- in the living room harmoniously housed working and sleeping areas located at opposite walls;
-
- near the window there is a spectacularly highlighted lounge area, which consists of a high table with comfortable chairs;
-
- noble white coloring of walls and ceiling visually increases the volume of the apartment and creates a contrast with the dark color of the flooring;
-
- graceful relief brickwork in combination with smooth smooth surfaces favorably shades the white color in the interior, filling the space with depth and extraordinary comfort;
-
- a spectacular niche with a built-in TV and bookshelves harmoniously fits into the situation and visually separates the living area from private space;
-
- the accents are pillows, rugs and rugs in Scandinavian style from the company IKEA;
-
- a rich system of artificial lighting visually makes the tiny studio spacious and airy, filling it with an unusual charm;
-
- The kitchen set also has a white color that allows you to visually expand the space of the room;
-
- the rational planning of the cooking and eating area makes it possible to install a large two-compartment refrigerator at the entrance and a powerful hood at the window;
-
- a huge roomy white wardrobe in the hallway fits perfectly into the interior and allows you to make room in other rooms of the apartment.
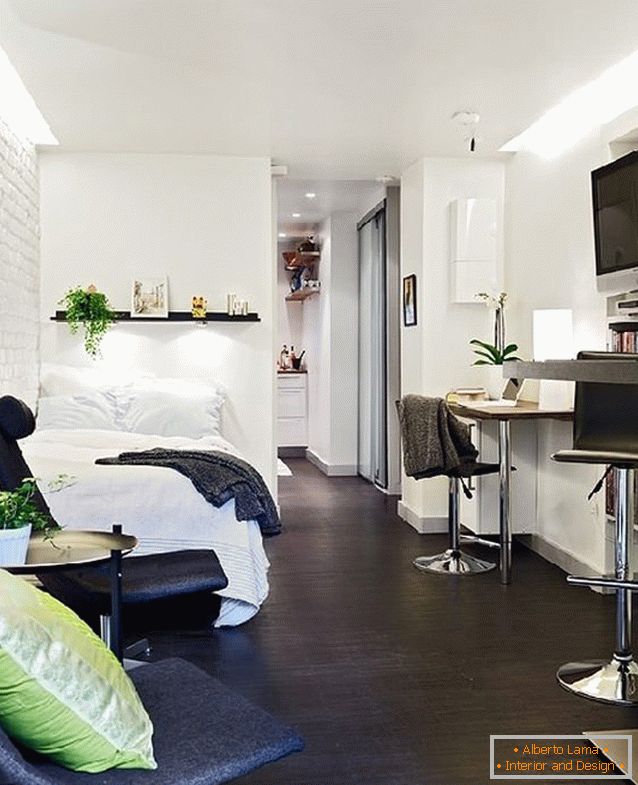
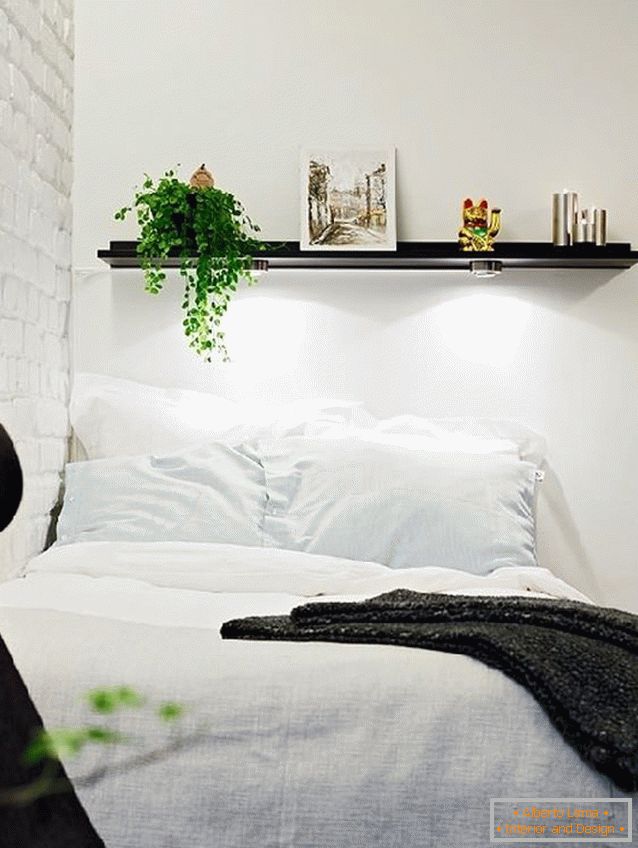
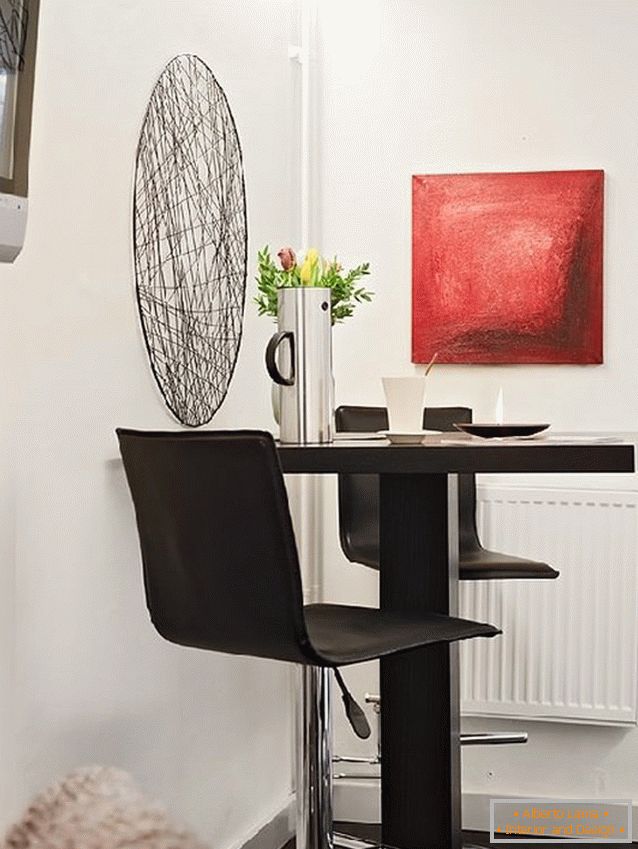
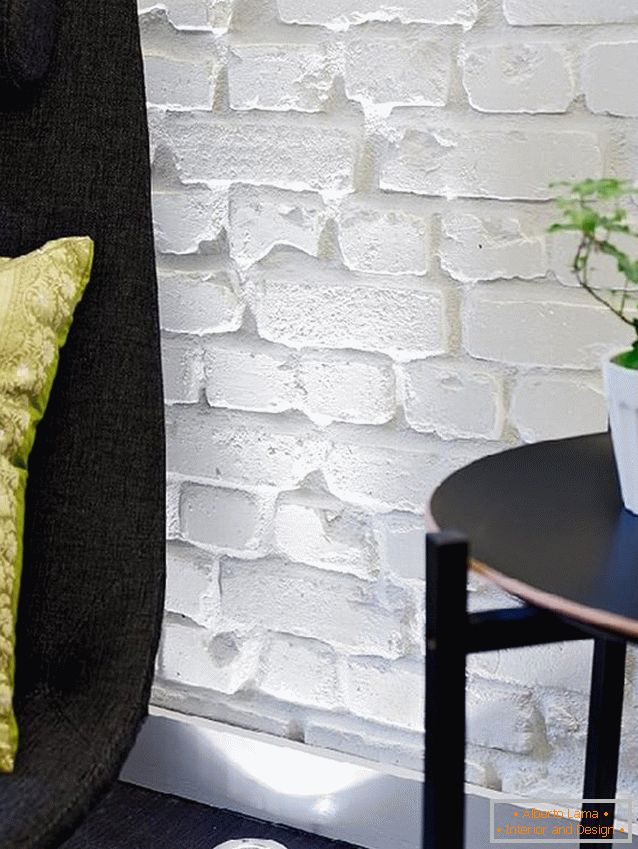
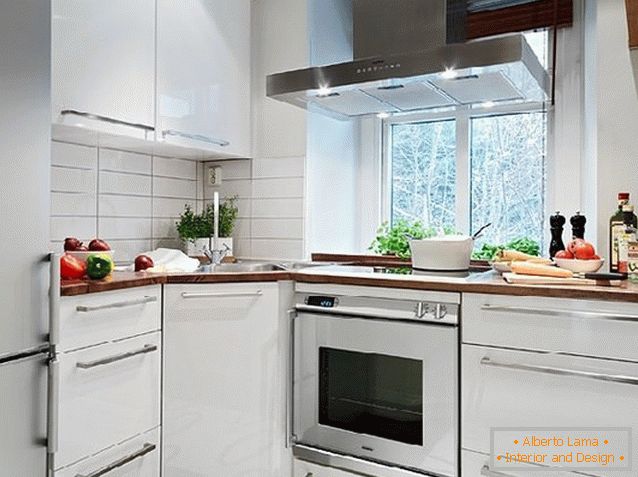
Kitchen
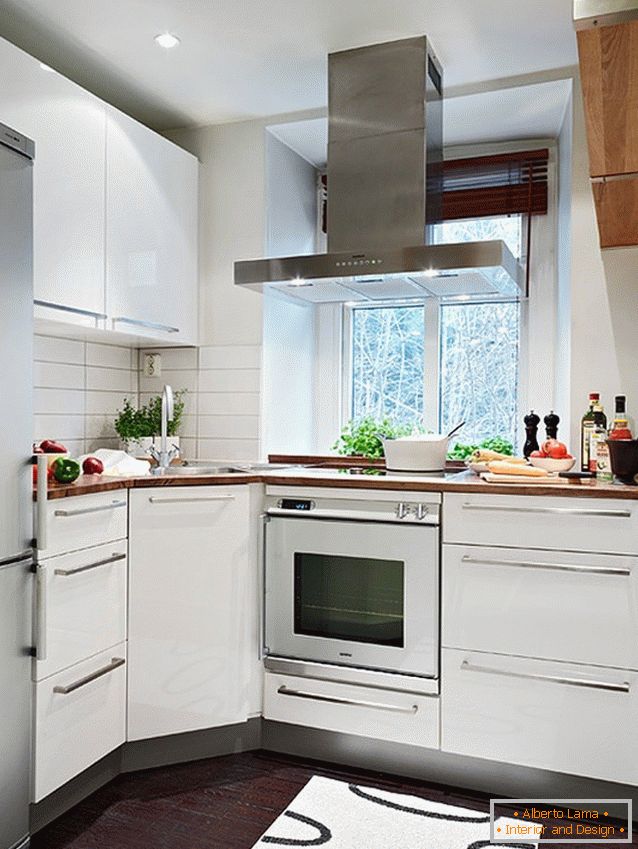
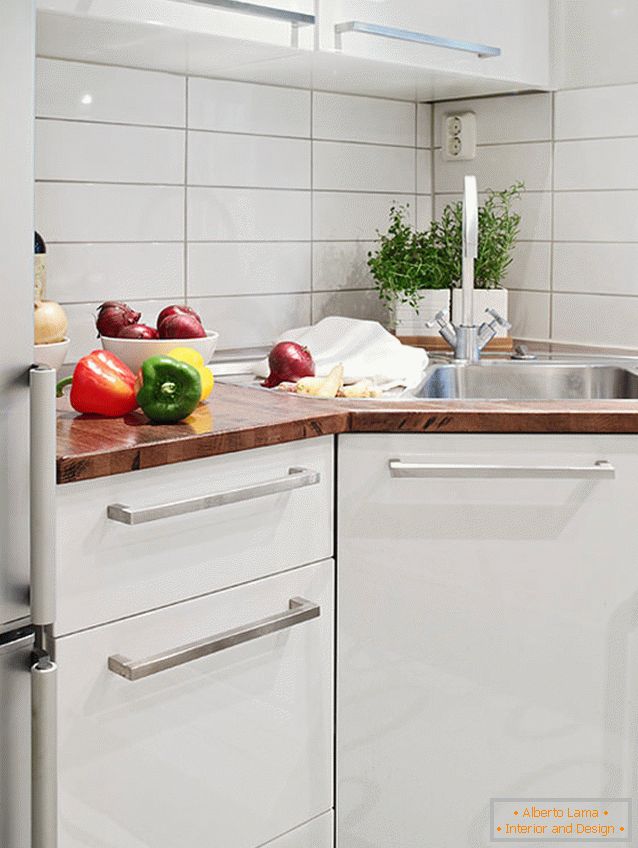
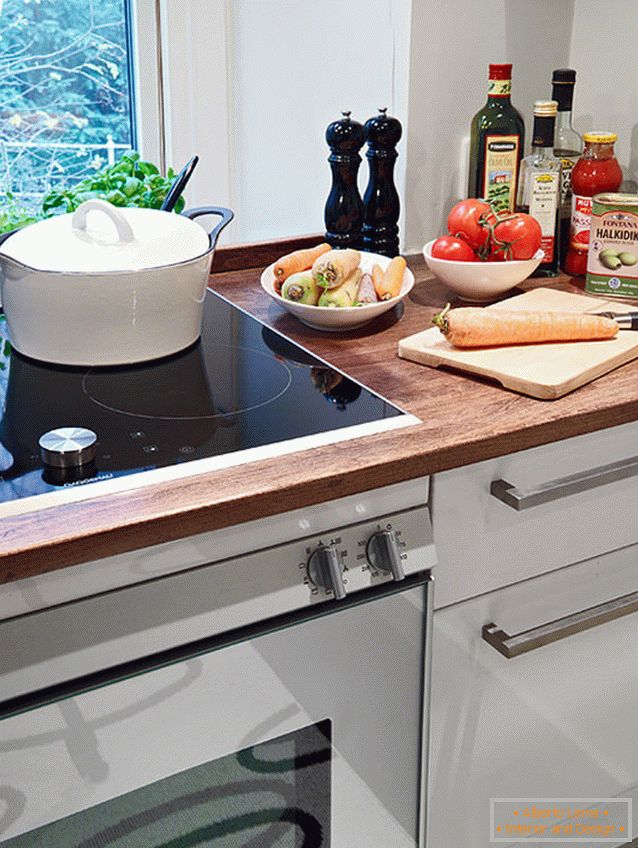
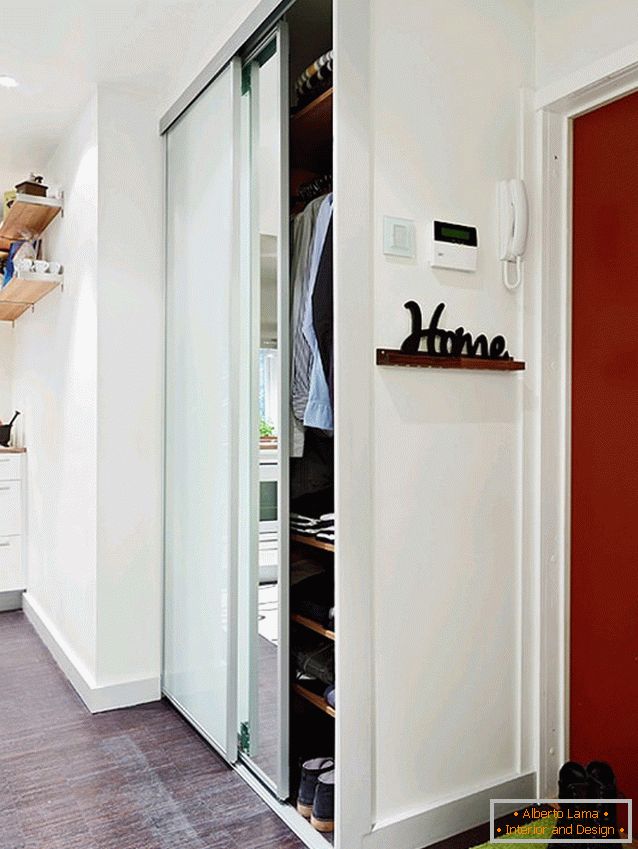
Entrance hall
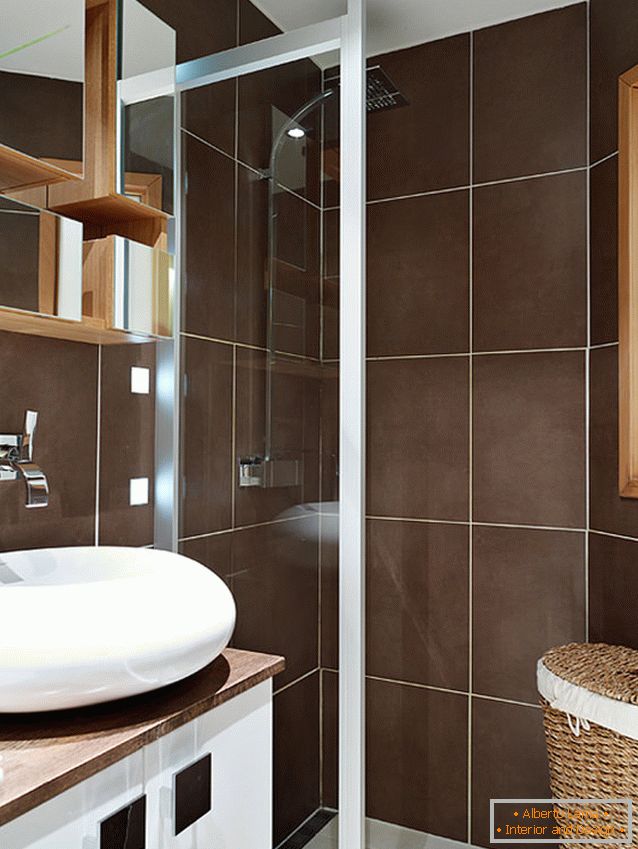
Bathroom
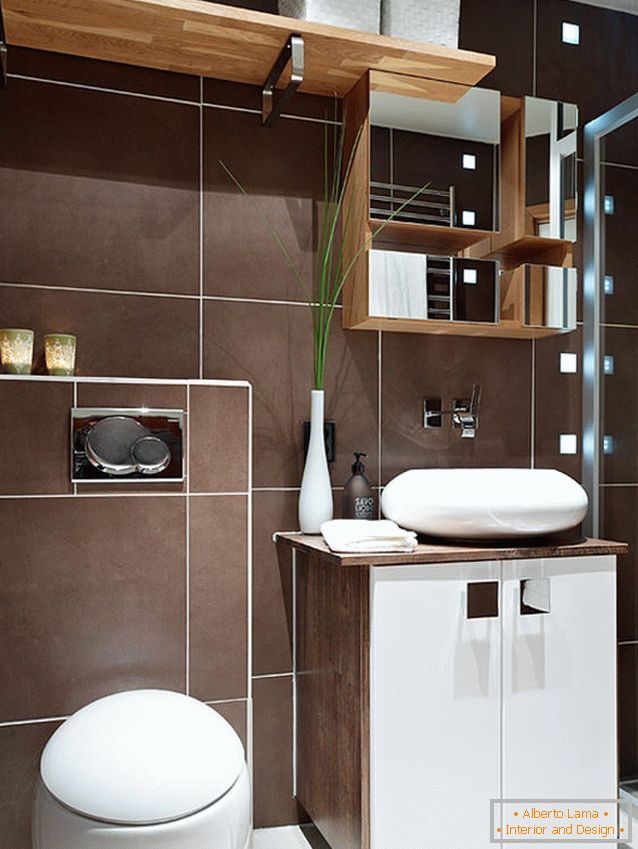
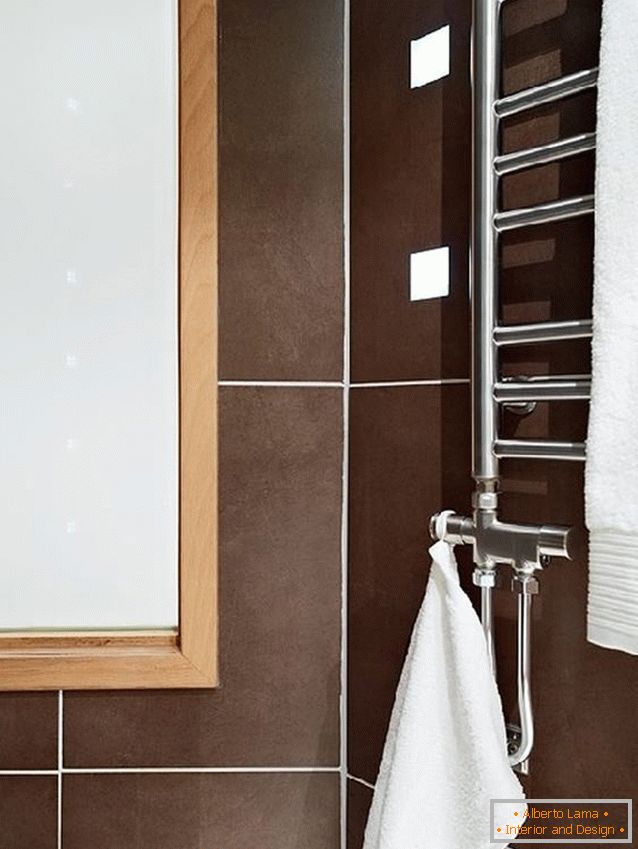
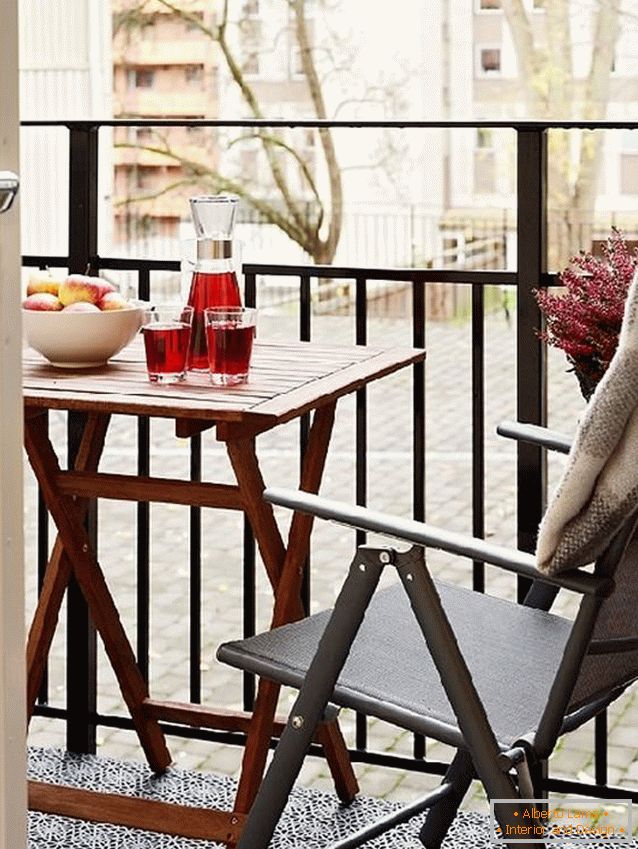
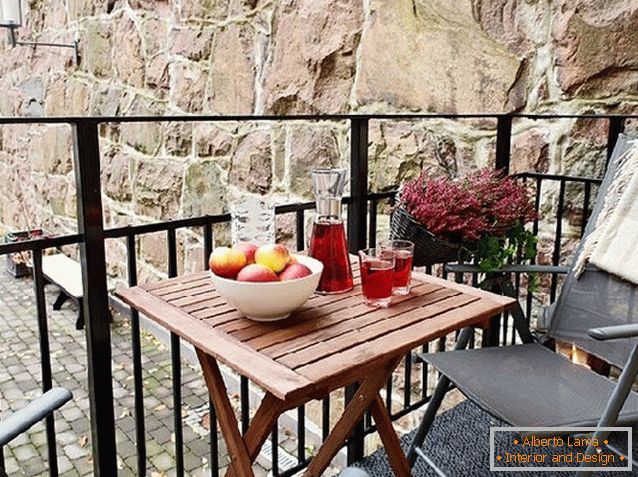
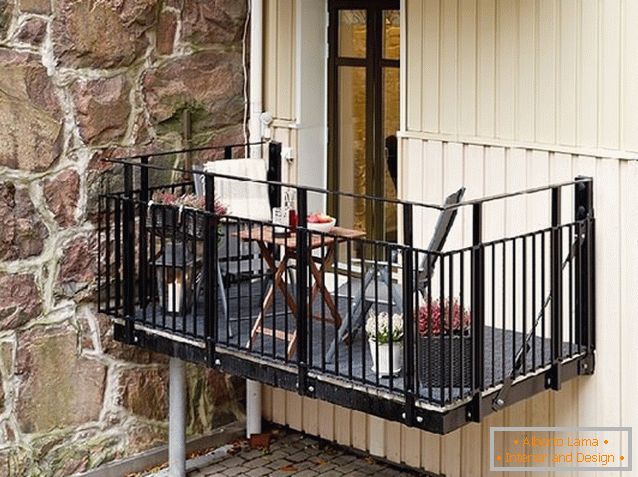
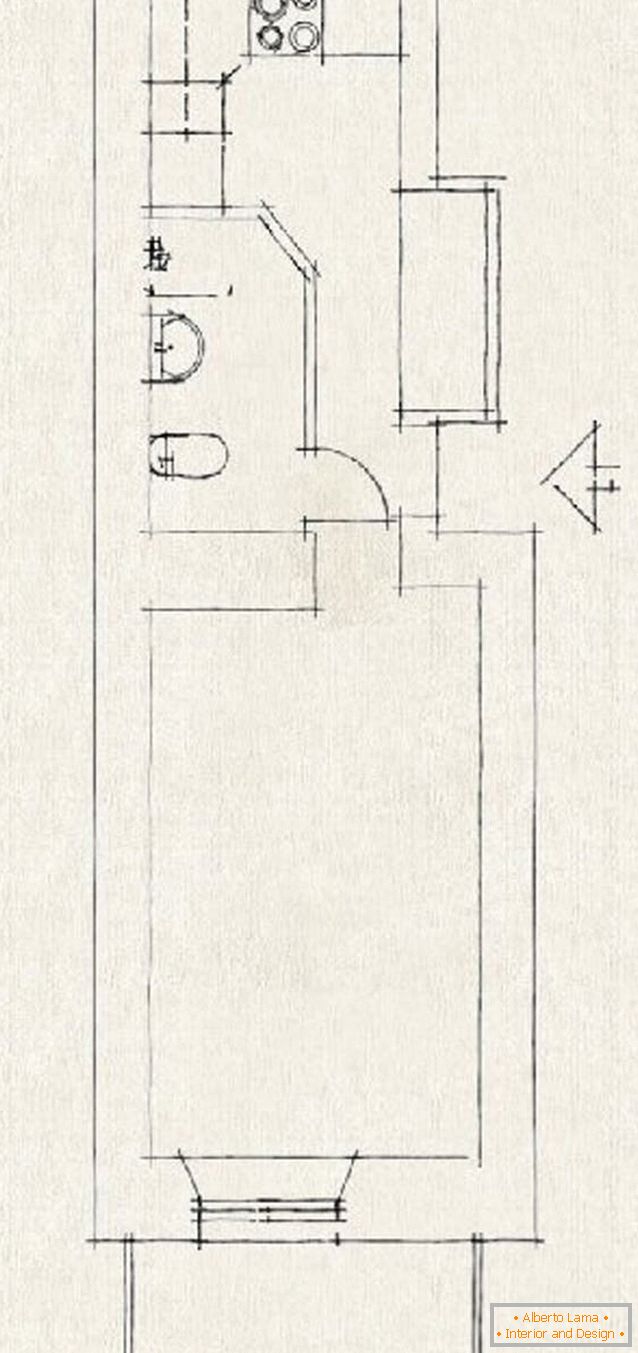
Apartment layout
And you, our regular readers, would arrange such organization of the space of a tiny, but insanely cozy studio apartment?

