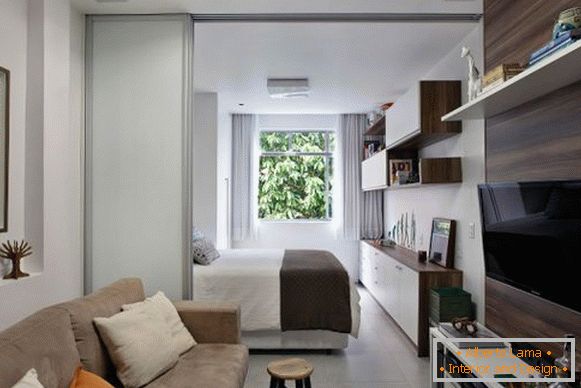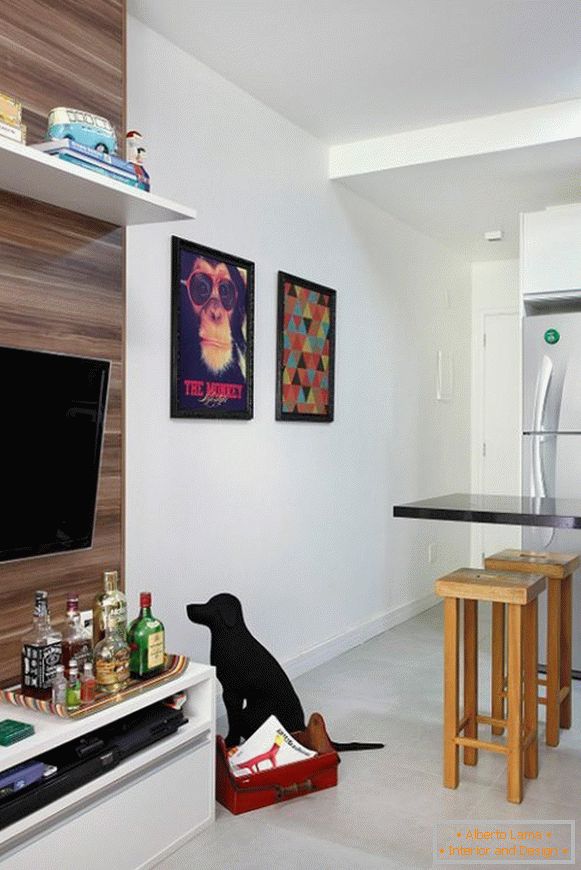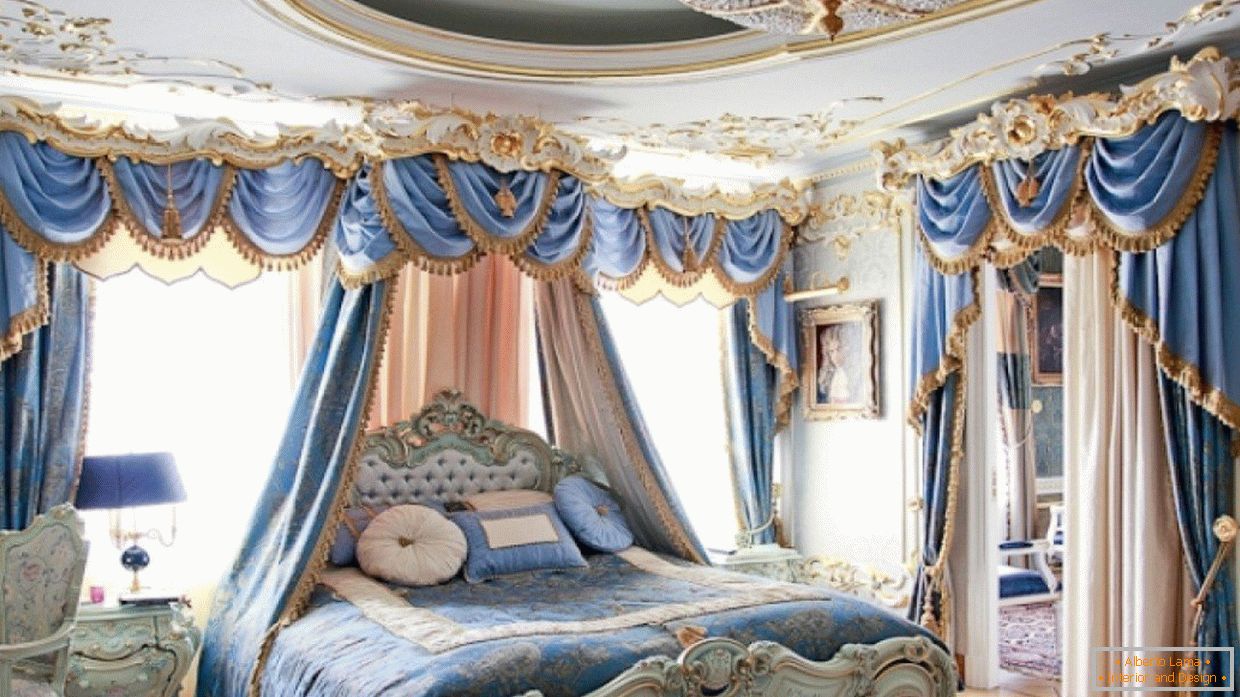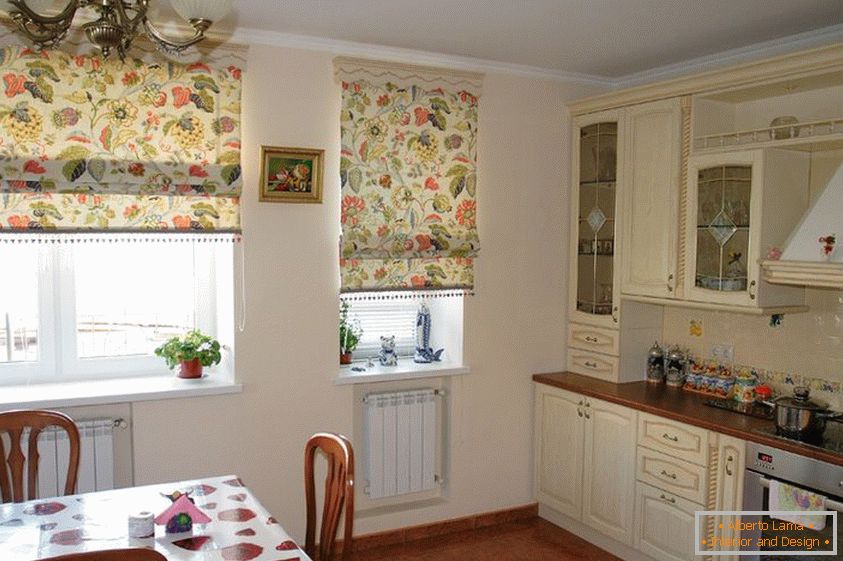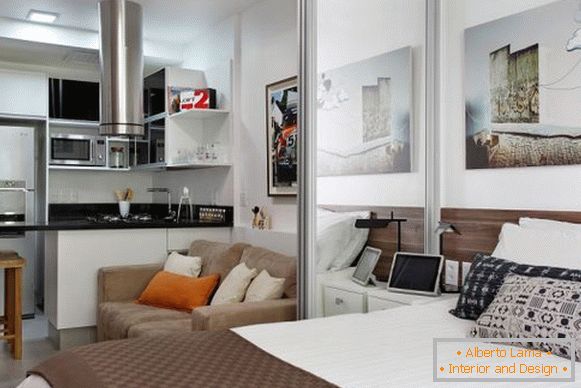
High-rise apartment buildings often include not only spacious apartments, but also more economical options with the so-called linear planning. For example, the area of one such premises in Rio de Janeiro is only 27 square meters, from which in the end turned out cozy and unusual housing.
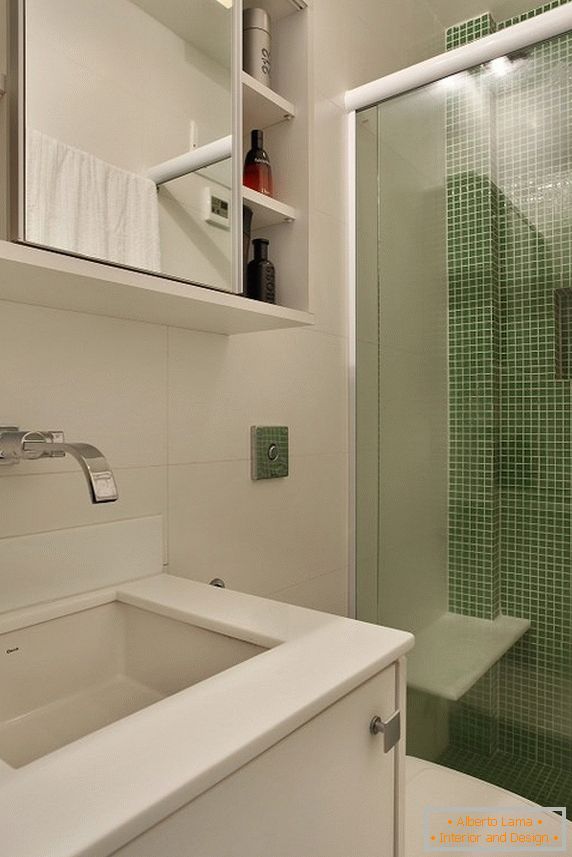
Maximum openness
In this studio, of course, there is only one window, located directly opposite the entrance from the opposite side. Therefore, the ideas of all the transverse partitions in this case are completely out of place, since such designs will block the flow of natural light from the street. The easiest way is to divide such a room into several functional zones, which will follow one another. For example, closer to the window to arrange a sleeping area, then - a compact living room with a plasma panel on the wall, and behind it - a kitchen with a bar counter, smoothly passing into the hallway with access to the bathroom.
This project uses the original move with a thin sliding partition, which, if necessary, closes the bed from prying eyes. And from the inside it has a mirror surface, which visually increases the living space.
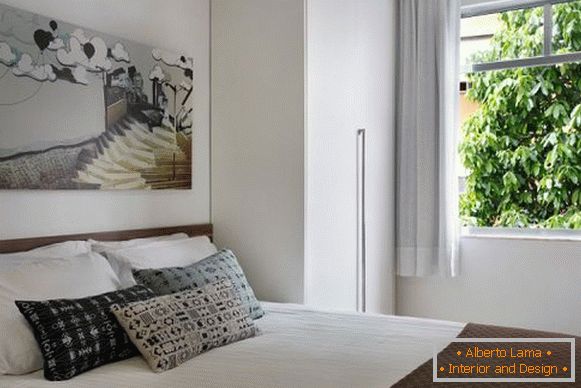
Extend the walls
It should be noted that the owner of the dwelling did everything to make it look wider. For this he used the Scandinavian style, borrowed by the southern regions, the main characteristics of which are light colors such as white and soft cream and an open window opening.
For the same purpose, the walls are decorated with a large number of paintings and a wooden panel for fixing the TV. In addition to the horizontal décor, it has equipped the area of the living room with a powerful flat lamp, which becomes the central accent, creating an even larger volume.
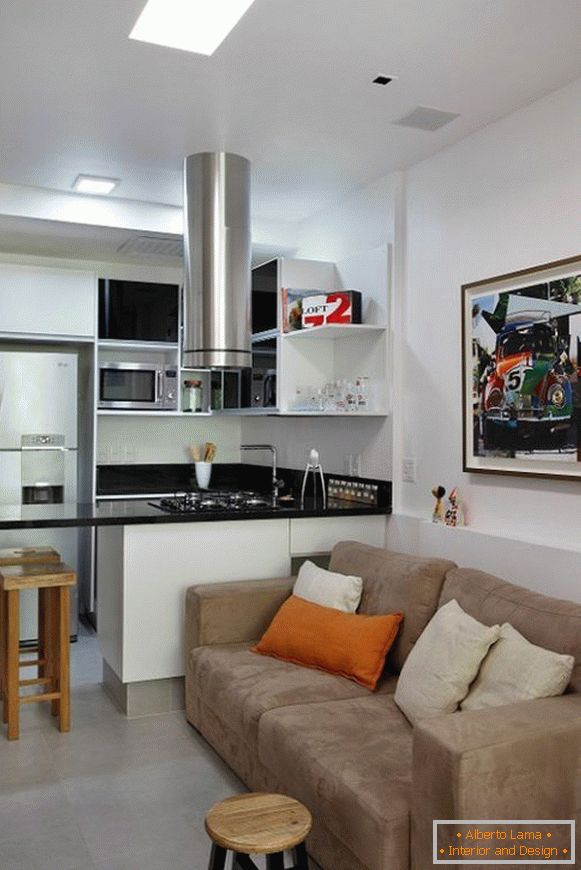
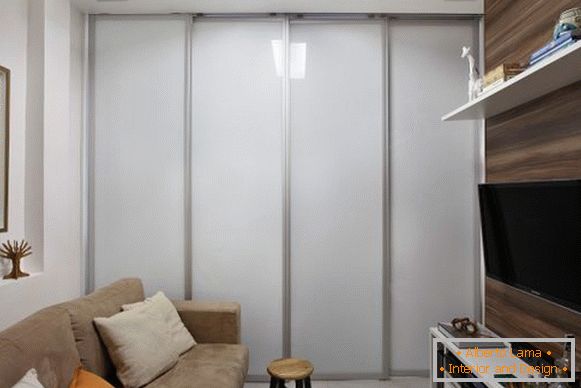
Selection of sets
In this case, we can talk about the ideal choice of the necessary pieces of furniture, which do not clutter up space, but, on the contrary, facilitate it. The main example of such a headset is a bar counter in the kitchen, which is used by the only person living here as a working and dining surface.
The storage system is also thought through to the smallest detail - this can be seen by looking at the long cabinet for clothes and the original mini-bar.
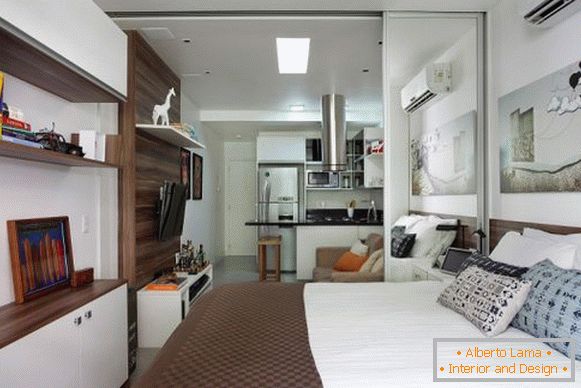
Minimal number of parts
Excess of small objects of decor usually creates a heavy atmosphere, since almost always leads to a sense of a small mess. As a result, the studio owner considered it sufficient to leave a small number of works of art and posters, and also diluted the too light foundation of the interior with the brown tones of textiles, thus bringing it closer to the minimalist style.
