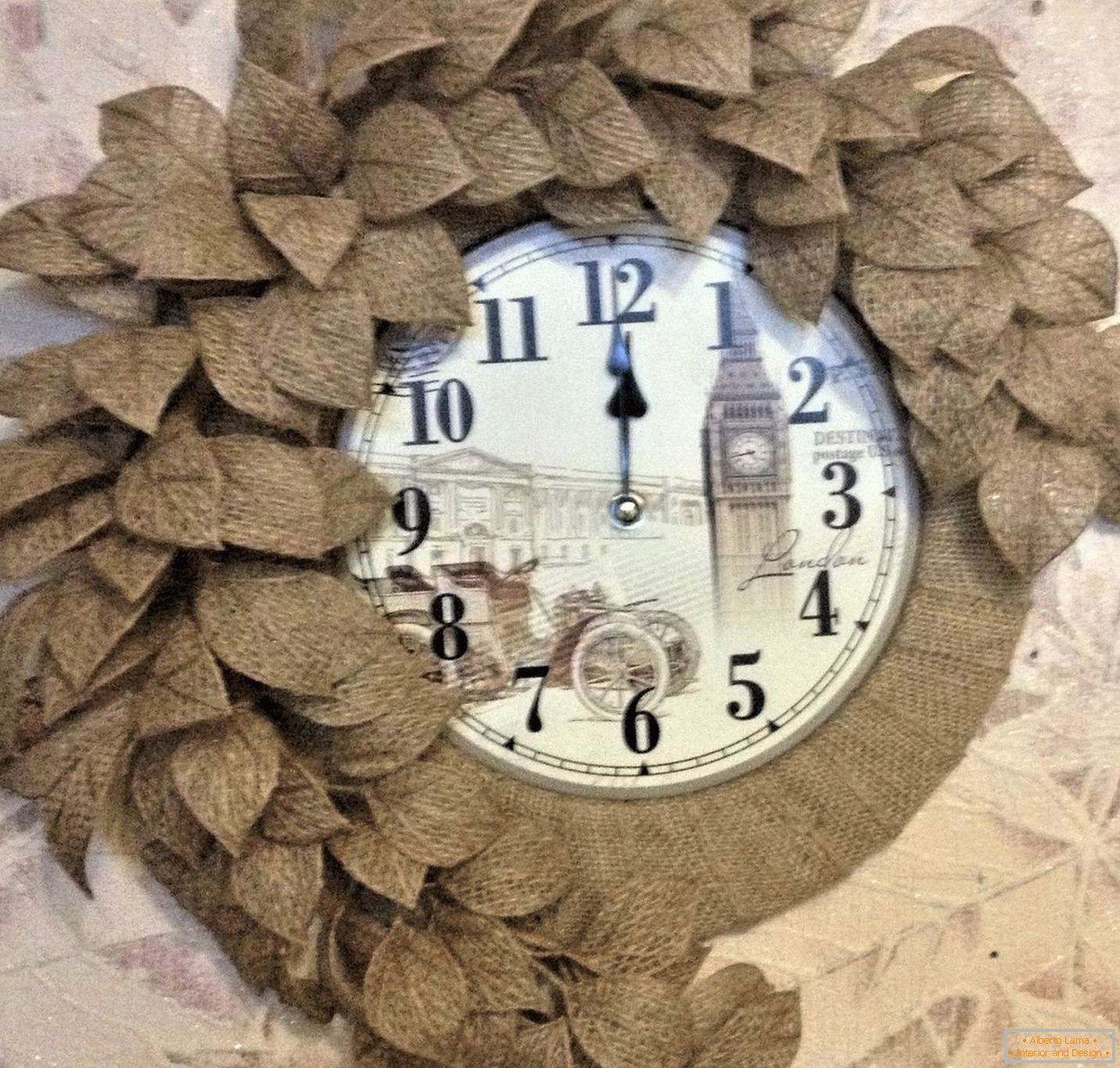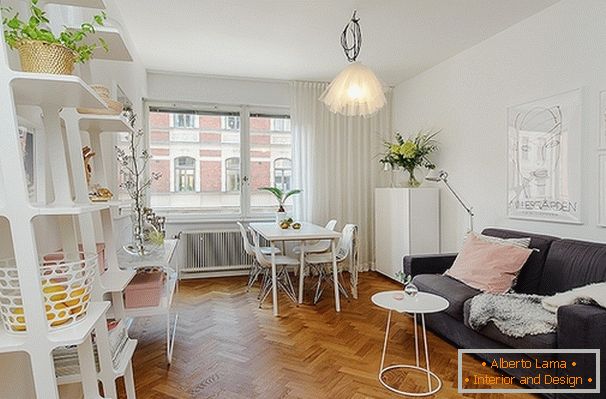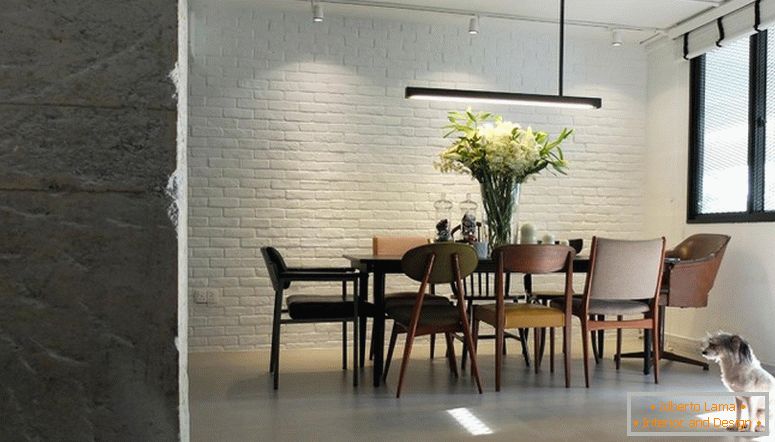
The interior of the small apartment, photo of which was made in Singapore, can be called a vivid example of the ideal organization of a compact space. It looks very simple and light, not overloaded with unnecessary details, but at the same time equipped with everything necessary for a comfortable life.
A very good idea was the division of one room into two zones - a living room and a bedroom. And as a partition, designers used a simple concrete structure, built in it bookshelves and a cabinet for the TV. The second wall of the bedroom was equipped with a spacious storage system, the facades of which are made in the same color and style as the large double bed. The window here is decorated only with blinds, so that penetration into the natural light does not interfere.
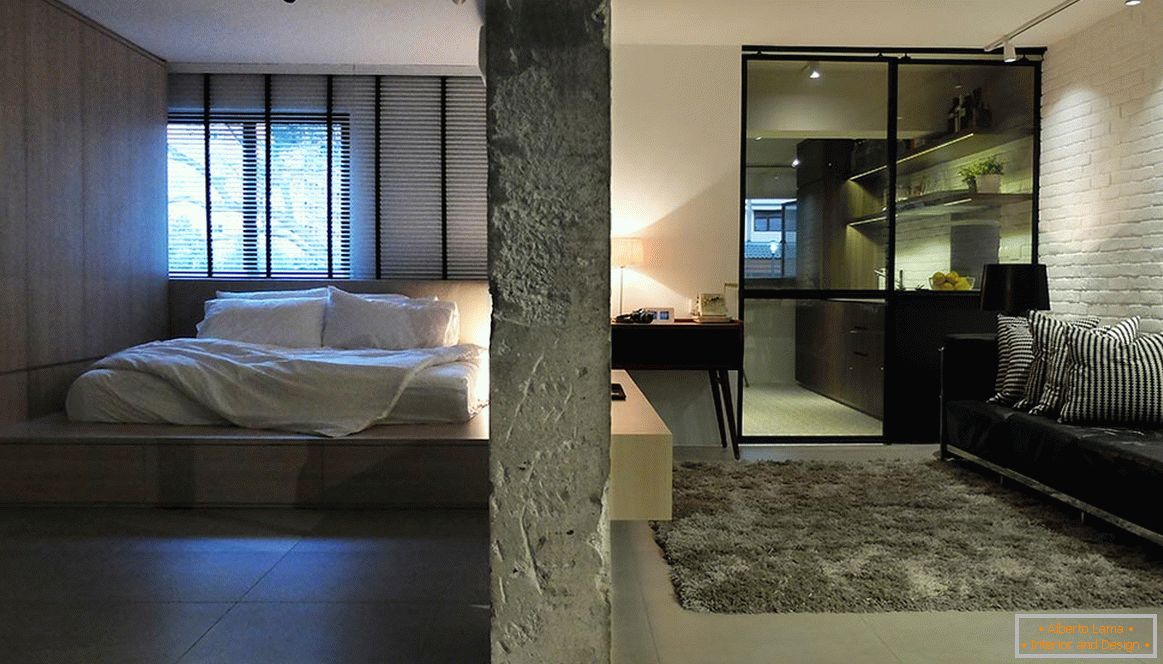
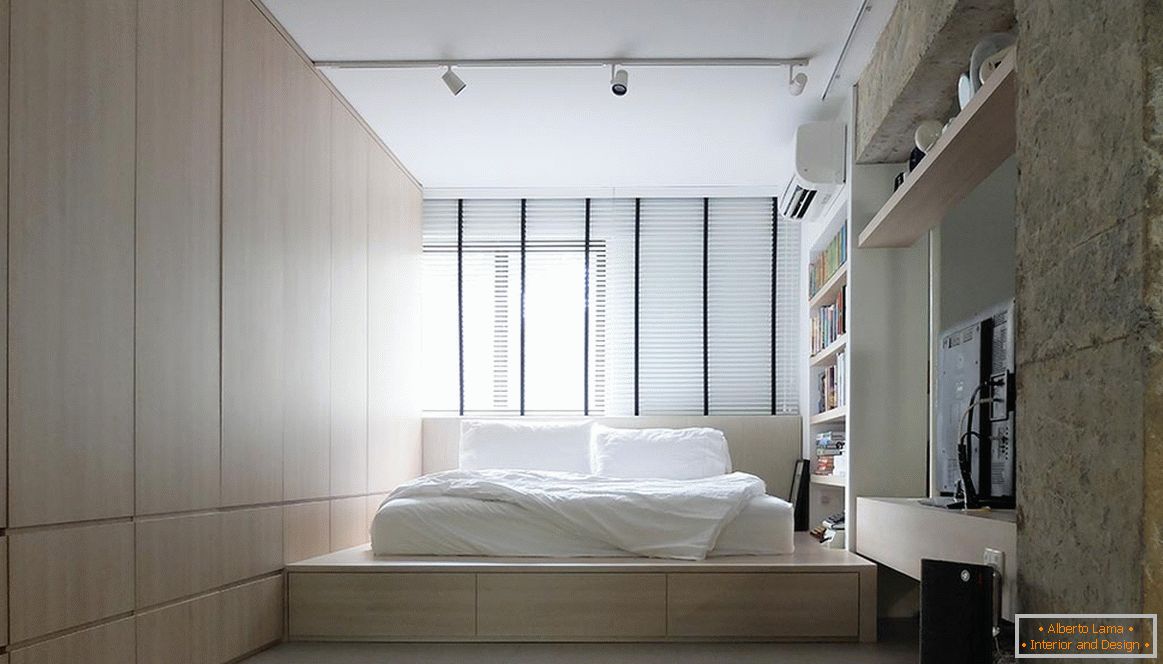
A visual continuation of the living room with a cozy black sofa and a fluffy carpet on the floor was the kitchen. In both rooms, elements of the modern industrial style are revealed - simple brickwork, modest hanging lamps and monophonic floor tiles. As a result, the contrast between dark sets and light finish seems very organic and successful.
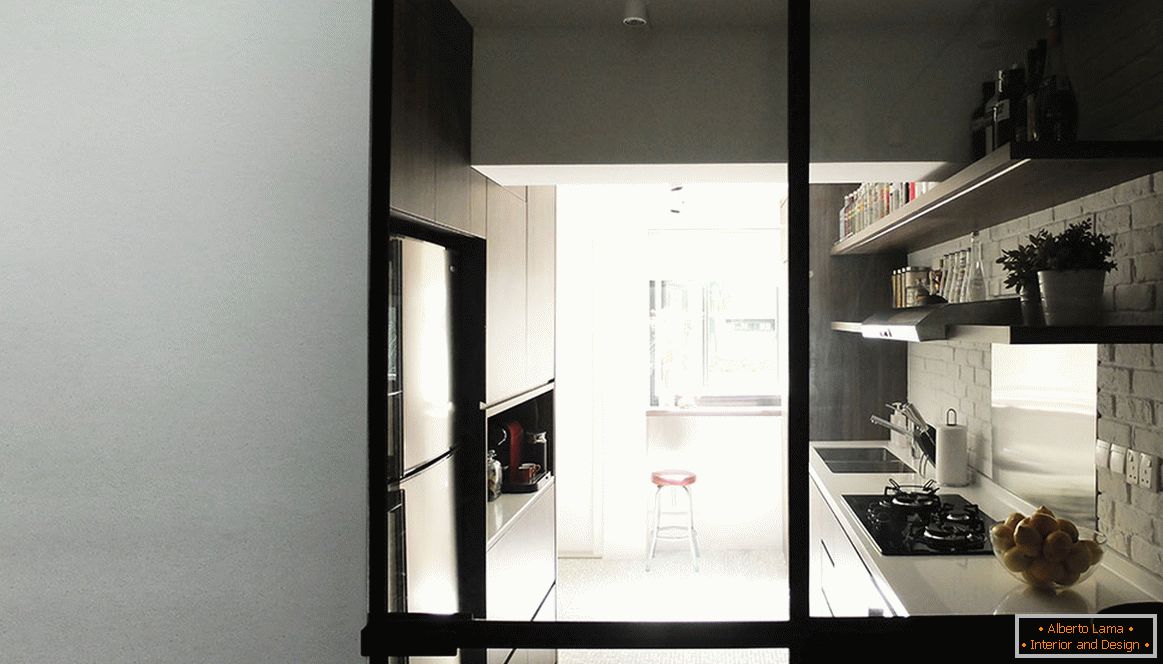
By the way, in the bedroom there was a place for a comfortable working place. Here, unlike other rooms, a tranquil combination of white and light cream shades was used as the main color palette.
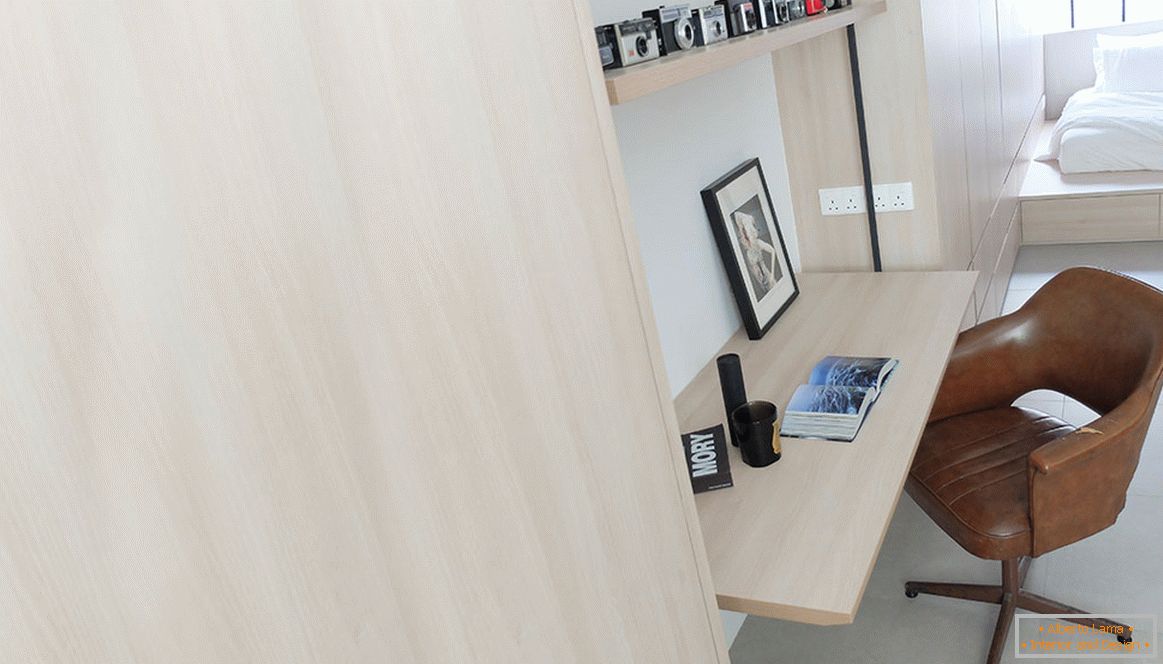
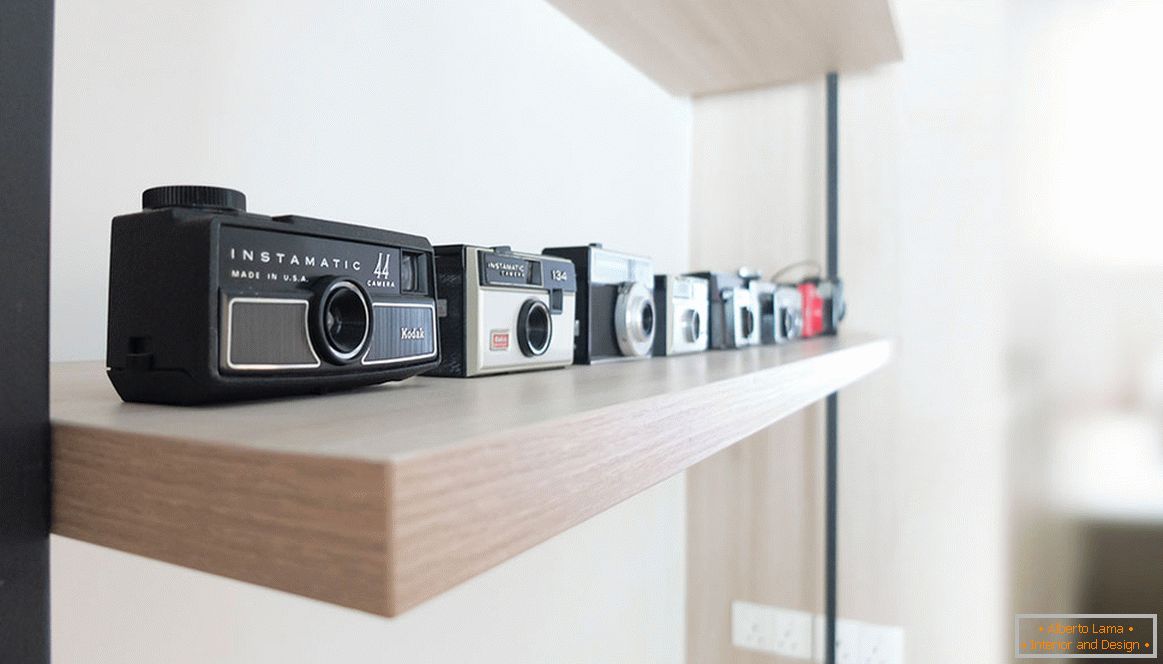
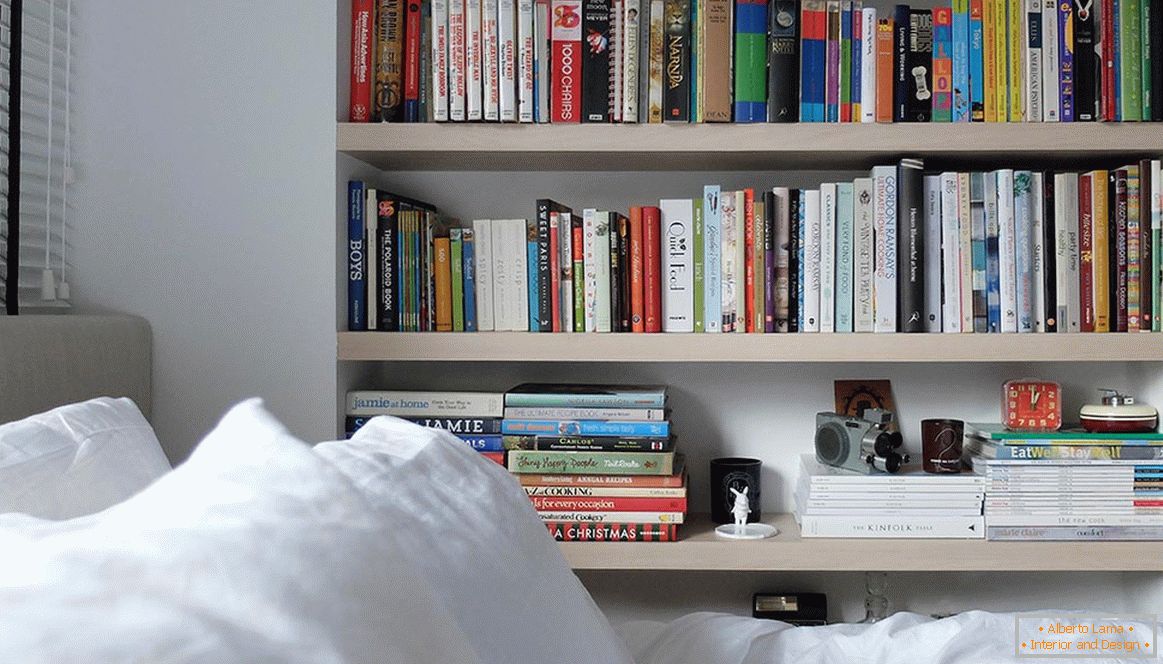
Judging by the photos, the specialists once again managed not only to create an elegant interior, but also to express the individuality of the person for whom it was intended. And what is your opinion on this matter?

