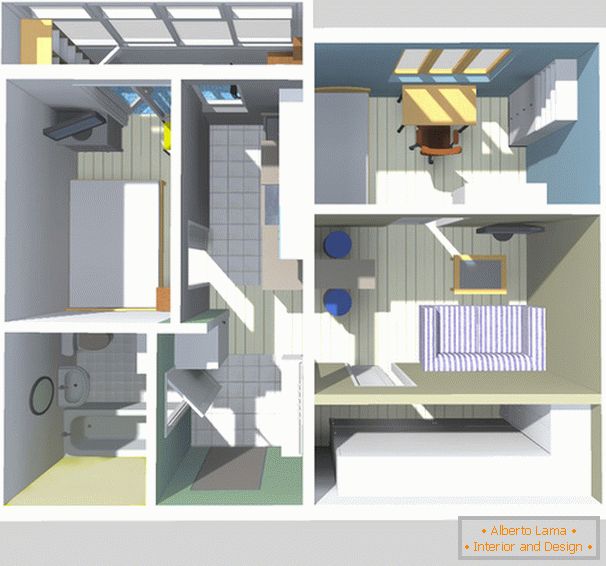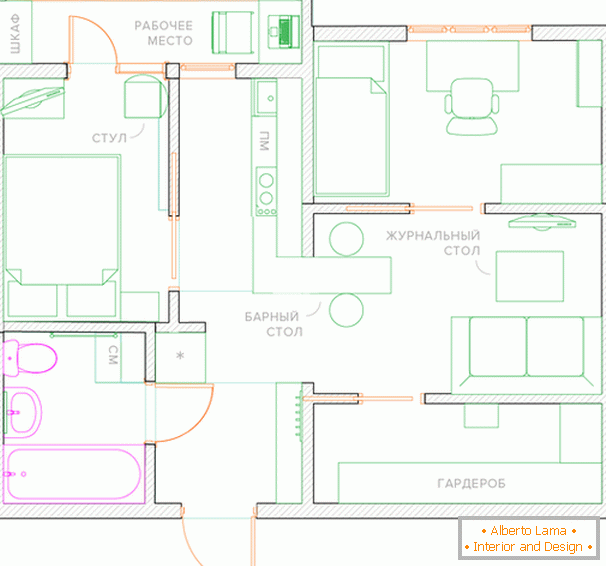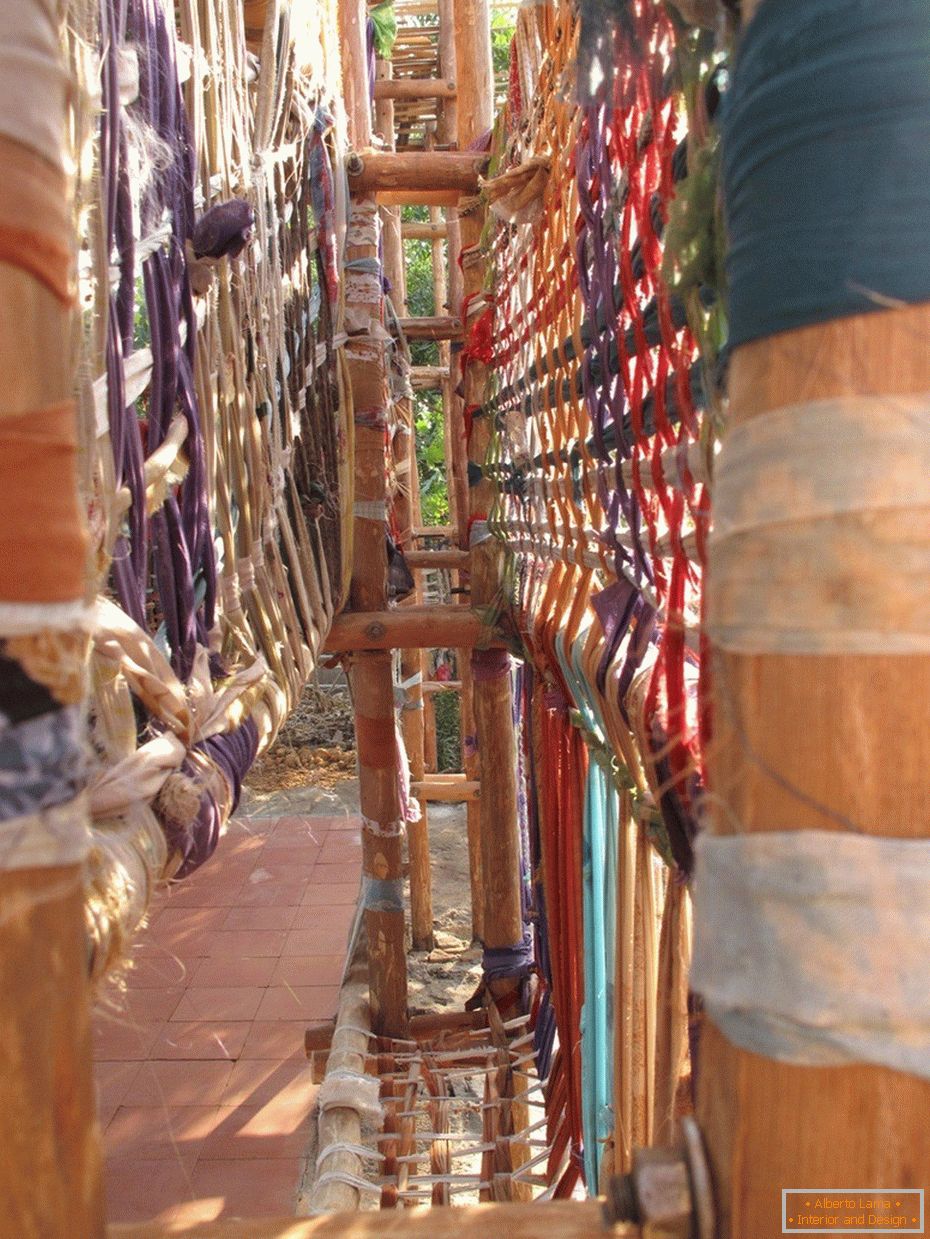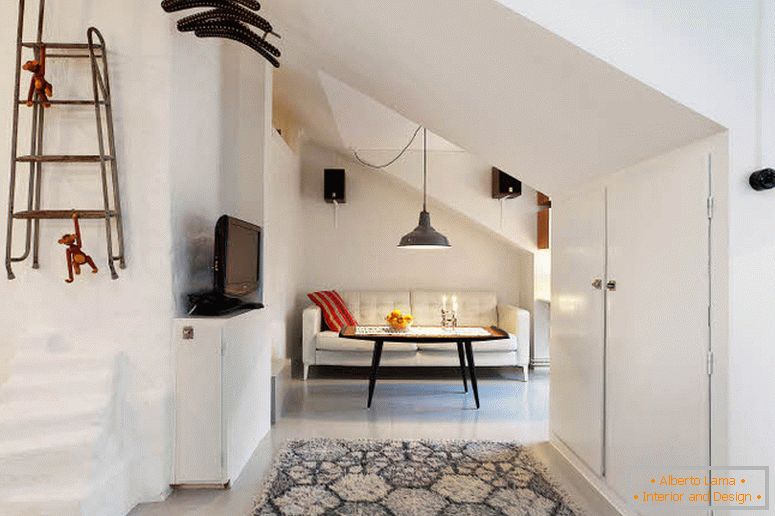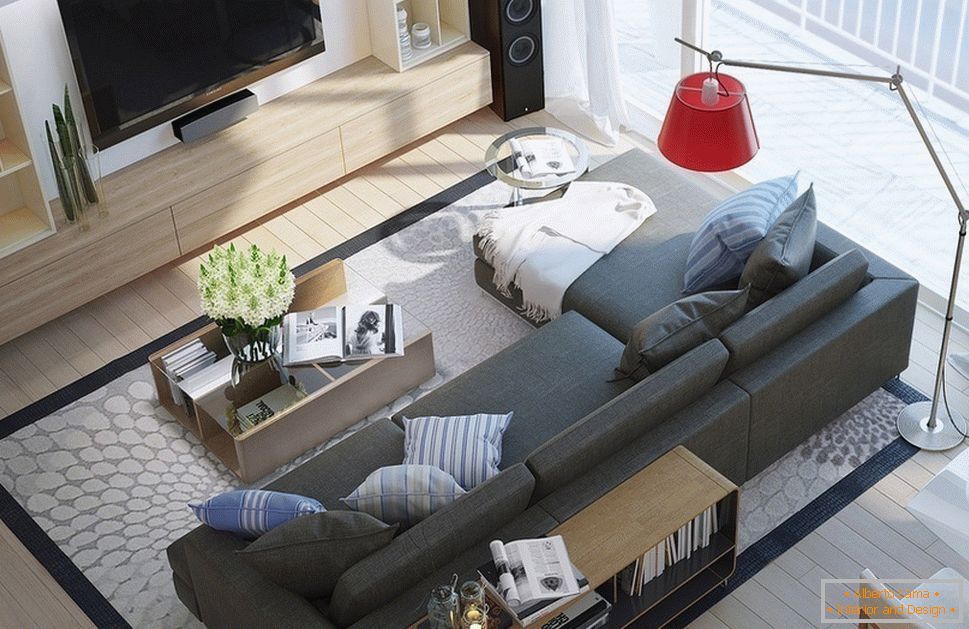
Odnushka is an ideal type of housing for single men and women, as well as young married couples with children. Perhaps you also live in such small apartments. Do you want to give a more functional, beautiful and aesthetically appealing look to your modest home? Today we will tell you about several options that will certainly interest you. Currently, the redevelopment of the apartment allows you to create even in a tiny studio a cozy and stylish space for living and relaxing.
In this article, we will get acquainted with three ideas for the reconstruction of a one-room apartment, which were developed by a talented architect and design expert Ksenia Chupina on the basis of standard housing in the P-43 family house.

Ksenia Chupina is a talented young decorator, she has a professional art education, and also develops interior design for different types of apartments.
The floor of standard one-room apartments in high-rise buildings P-43 is 34-38 square meters, a toilet with a bathroom usually combined. One of the main disadvantages of planning in these houses is the bearing wall, which connects the kitchen area and the living area. But they have one undoubted advantage - a large spacious loggia.
In order to visually increase the space of such an apartment, you can insulate the balcony and attach it to the kitchen, expand the doorways or dismantle all the walls. Take into account the fact that all changes related to the removal of some of the bearing walls, you must coordinate in a special organization - BTI.
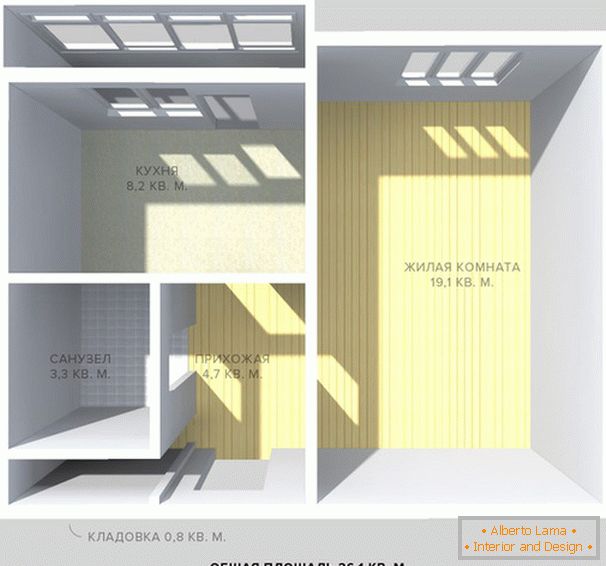
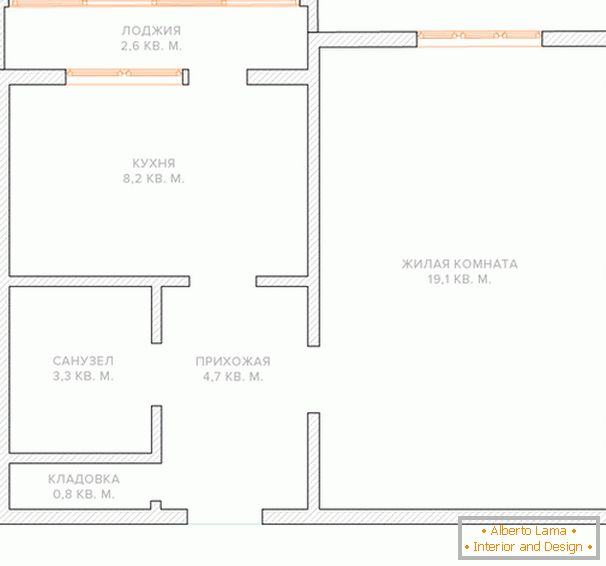
basic information
Many-story buildings such as the P-43 were erected in Moscow in the 70-80s of the last century. These houses you can meet in such areas as Fili, Vladykino, Nagatino, Sviblovo, Tsaritsyno. The P-43 series is a continuation of the P-4 building, but it has high ceilings and a larger area. These panel multi-storey buildings have one or two entrances. The house has apartments with one, two and three rooms. All of them are isolated. In 1985, the erection of such structures ceased, a new type of unusual houses, the P-44, was commissioned.
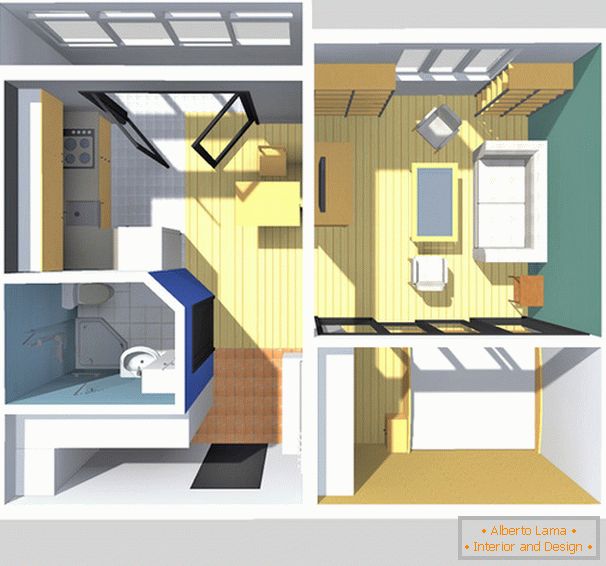
Option number 1: Apartment for couples or men with lots of friends
goalCreate a spacious room with a free layout, organize a place to receive a huge number of guests, design a small corner for work. At the same time it is necessary to equip a cozy bedroom for a quiet and undisturbed sleep.
ImplementationSince it was not possible to remove the completely load-bearing partition, a large doorway with a width of 1.5 meters was created. As a result, the specialists connected the kitchen with the guest cabin. Boudoir they separated with glass opaque panels, which made it possible to form a confidential zone for sleeping and rest. If necessary, this room can be divided into two functional areas, for example, a place to sleep and a practical table.
In the kitchen there is a small set for a meal, which visually does not clutter the area.
Diagonal partition of the toilet and window openings with transparent glasses from floor to ceiling allow to expand the room optically and create an open air situation. Near the front door there is a modest wardrobe. In addition, a roomy wardrobe for clothes is installed in the bedroom.
AdvantagesExcellent functional zoning and optical expansion of space, free spacious layout; the creation of a large guest cabin for the reception of relatives; a huge bathroom; A residential area that can easily be transformed.
disadvantagesIn the boudoir there is no window opening, so it can not be considered a full-fledged room; few storage systems.

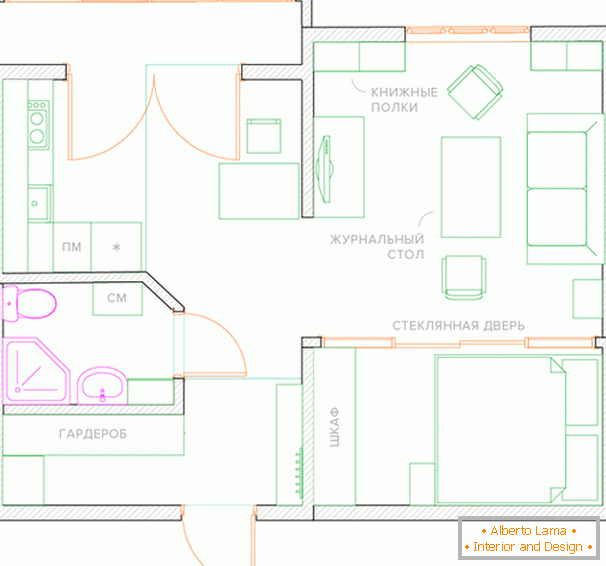
Option number 2: A flat for a girl with a large wardrobe
goalOrganization of spacious closets, creating isolated areas for the life of two people, arranging a cozy living room for the reception of friends and relatives, a large bathroom.
ImplementationApartments with sliding doors are divided into two zones - a bedroom-living room and a kitchen area, which is separated from the hall by a translucent glass partition, which creates a visual volume. In the living room is a sectional sofa, it is easily assembled during the arrival of friends, and also decomposes - at night.
All clothes, accessories and items are located in a huge wardrobe. It is separated from the main room by a partition with an unusual wriggling shape.
Also, the decoration is complemented by eclectic cozy chairs and high chairs. The kitchen is great for a meal, the reception of friends and big companies. In the bathroom there is a jacuzzi, a toilet, a washbasin and a washing machine.
AdvantagesIsolated areas, large wardrobe, spacious bathroom; magnificent decoration of the kitchen area; as well as minimal changes in the existing layout.
disadvantagesThere is no separate boudoir, there is no place to accommodate guests.
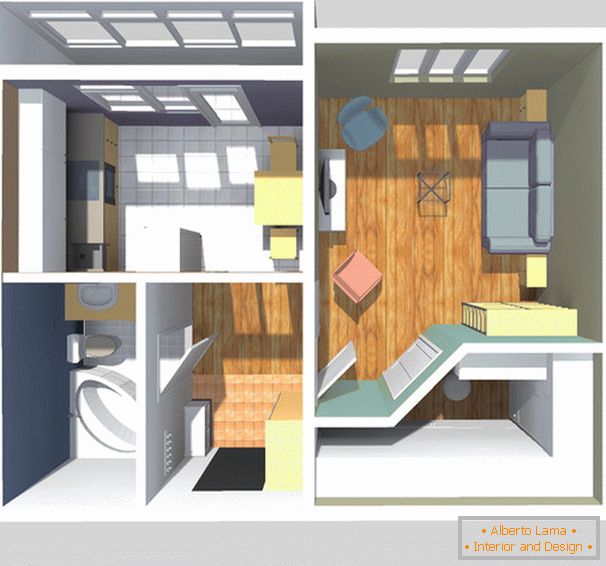
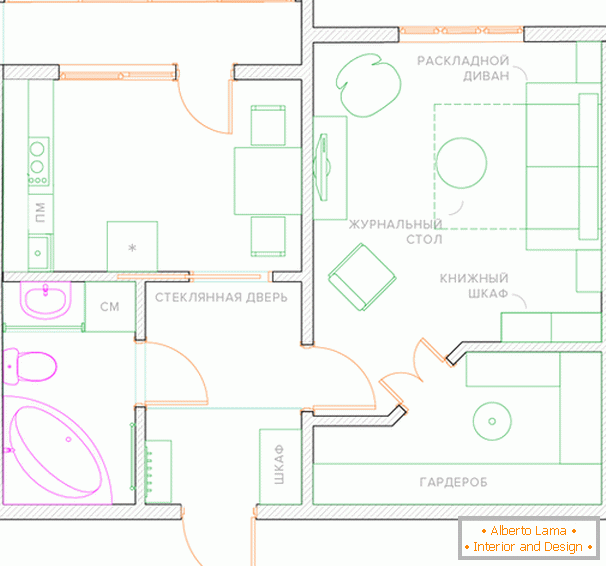
Option number 3: apartment for a family with a child
goalTransform odnushku in a three-room apartment. Equip a bedroom for parents and a baby, a functional kitchen and a work area; organize a roomy dressing room. Also, accommodation should be provided for the general pastime of all family members.
DecisionTo implement such a complex idea, you need to move the kitchen to the central part of the apartments, and install a partition that runs through the center of the loggia. As a result of these changes, a children's room is equipped with access to the balcony, which functions as a home office.
The kitchen, dining room and living room are a one-piece space with a modern interior design. The place for cooking is equipped with a furniture set, which gradually turns into a bar, where all members of the family enjoy their meals. Complement the composition of sofa, coffee table and TV.
In the bathroom above the washing machine racks are installed. In addition, roomy cabinets with sliding doors are located on the balcony.
AdvantagesFunctional space, which includes several separate zones; a huge wardrobe; rational use of the loggia; harmonious unification of the kitchen area with a room for rest, a corner for a meal and a hallway.
A spacious bathroom is equipped with all necessary sanitary equipment and household appliances.
disadvantagesSmall rooms; laborious and expensive reconstruction, the need for coordination in the BTI, the location of the refrigerator near the entrance doors.
