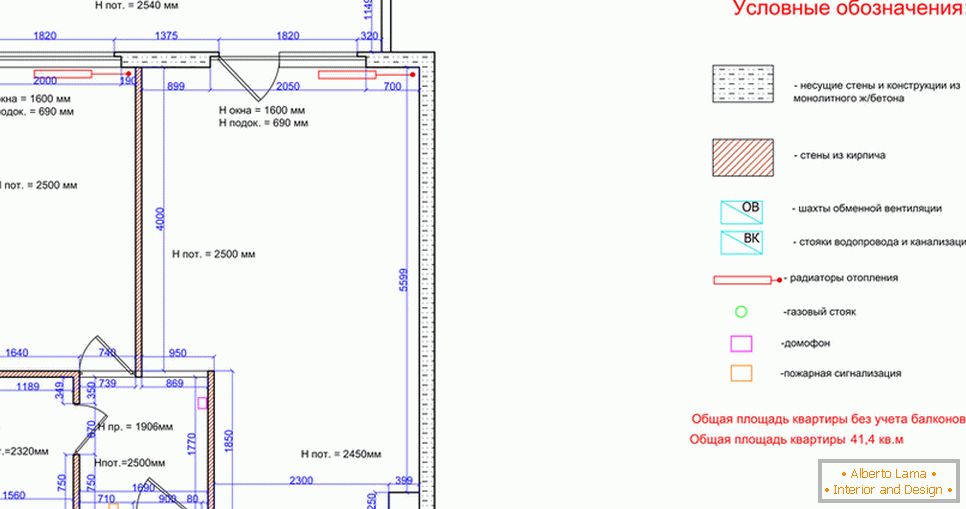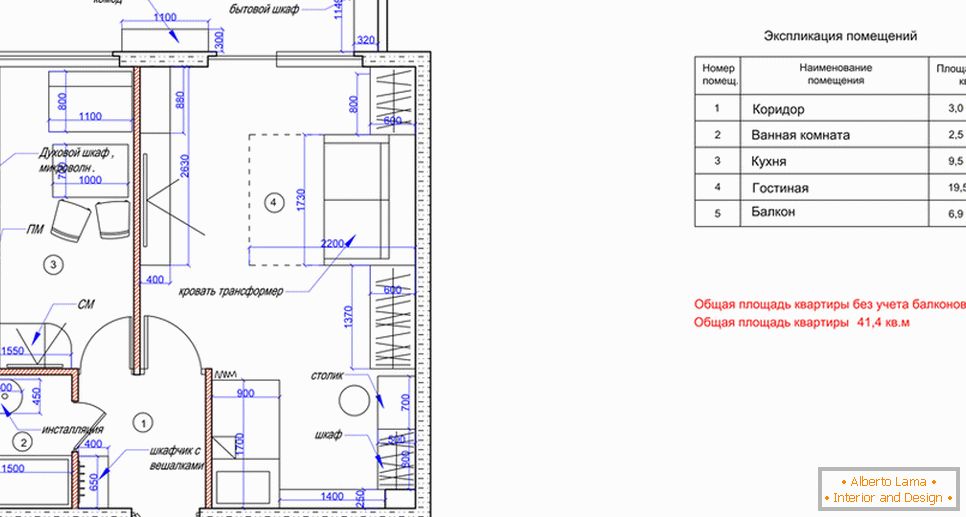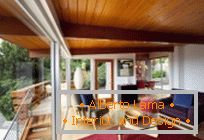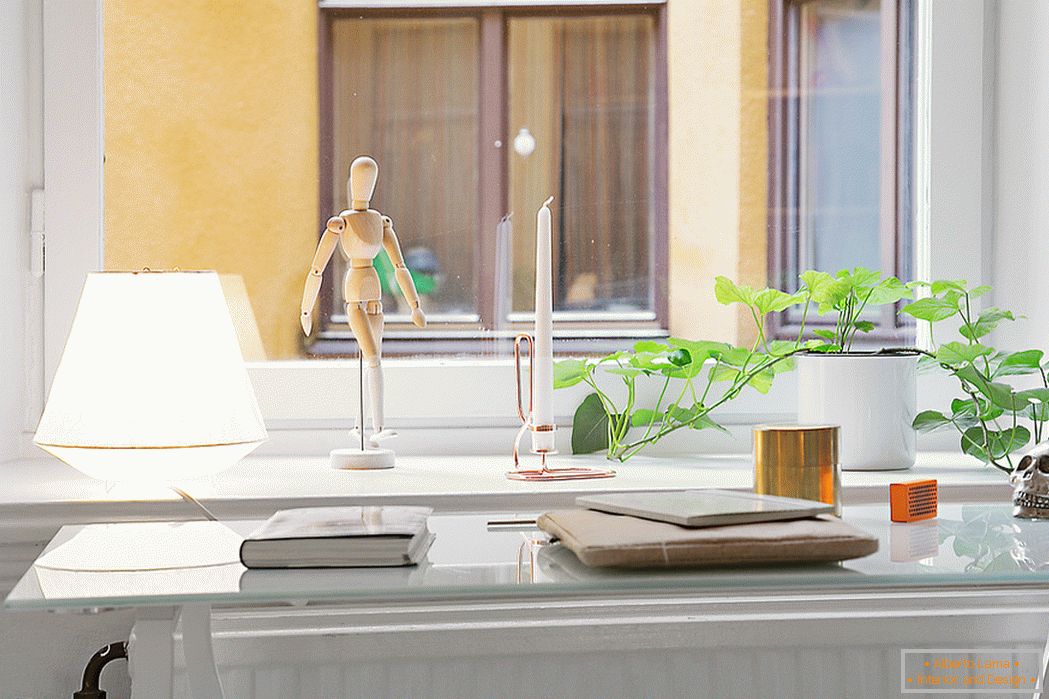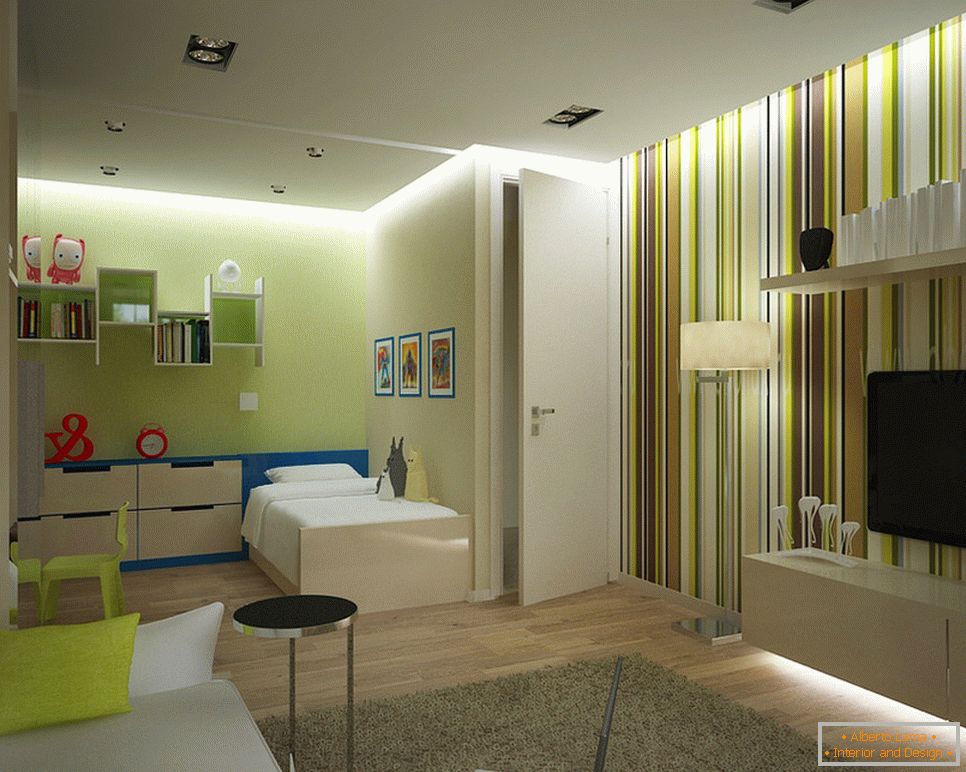
Real professionals are usually happy to undertake difficult tasks. It was with this project that designer Maria Makhmudova, who took up the design of a one-room apartment for a couple and their baby, had to face.

It is interesting that she abandoned the traditional solution of such problems with the use of a light color palette. Instead, she decided to use striped wallpaper and a large number of mirror surfaces that perform the same function of increasing the spatial volume.
It was not without special furniture - transformer, which is designed to save space.
Desire client - law
The clients of Mary were active young people and their five-year-old child, who prefer to spend their free time on travel and are owners of a compact apartment with low ceilings.
The main task was the placement of capacious storage systems for several sets of seasonal clothes, which are a necessity for the central strip of Russia.
Naturally, parents wanted to get a separate children's area, separated from the adult if necessary. The little man wanted to have his own bed, a wardrobe and a drawing table.
Particular attention was paid to the kitchen, which was supposed to accommodate all the necessary household appliances, a comfortable suite and a sliding sofa for visiting grandchildren and grandfathers.
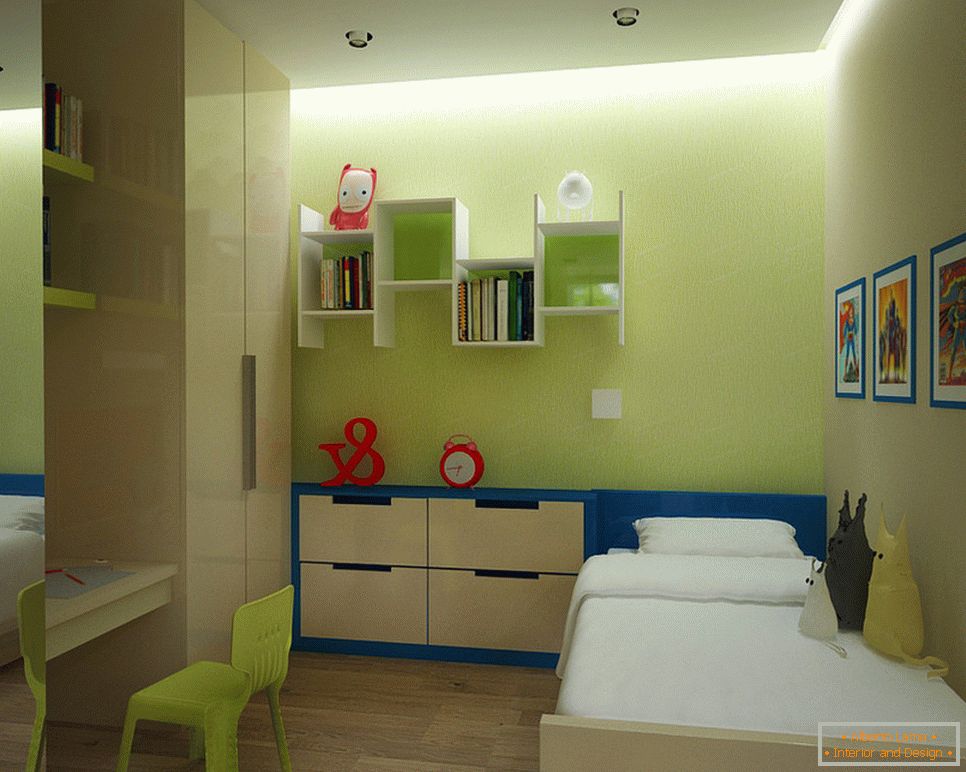
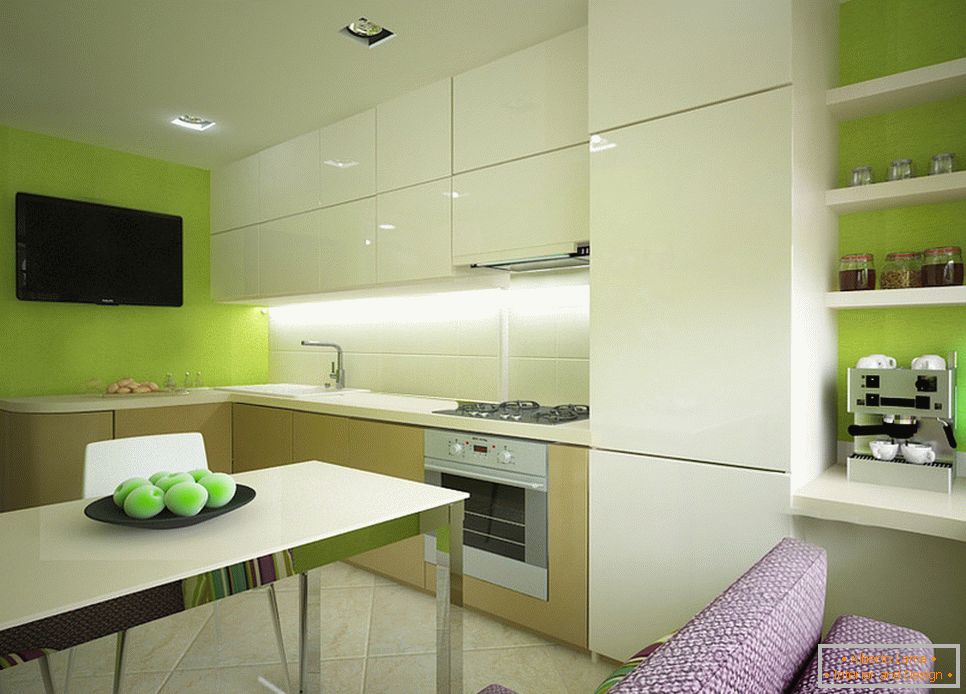
Remodeling
In some cases, starting repairs, you have to reconcile the changes made with the relevant construction organizations, which takes a certain amount of time.
Since the owners did not want to do paper delays, the original idea of placing a large built-in closet in the hallway had to be abandoned.
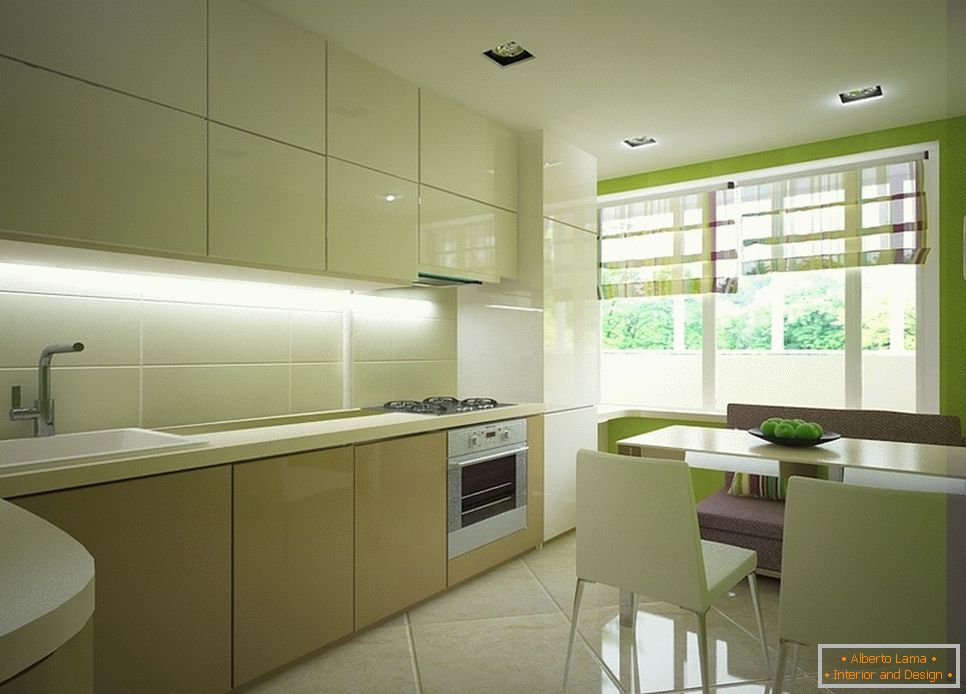
Cabinets
These necessary pieces of furniture took their place of honor not only in the room, but even on the insulated balcony. Therefore, customers managed to hide all things and household items that should not be seen.
In contrast to the bright stripes on the walls, their facades do not attract attention and are mostly equipped with mirror doors. By the way, all the sleeping places in the house were also equipped with storage systems.
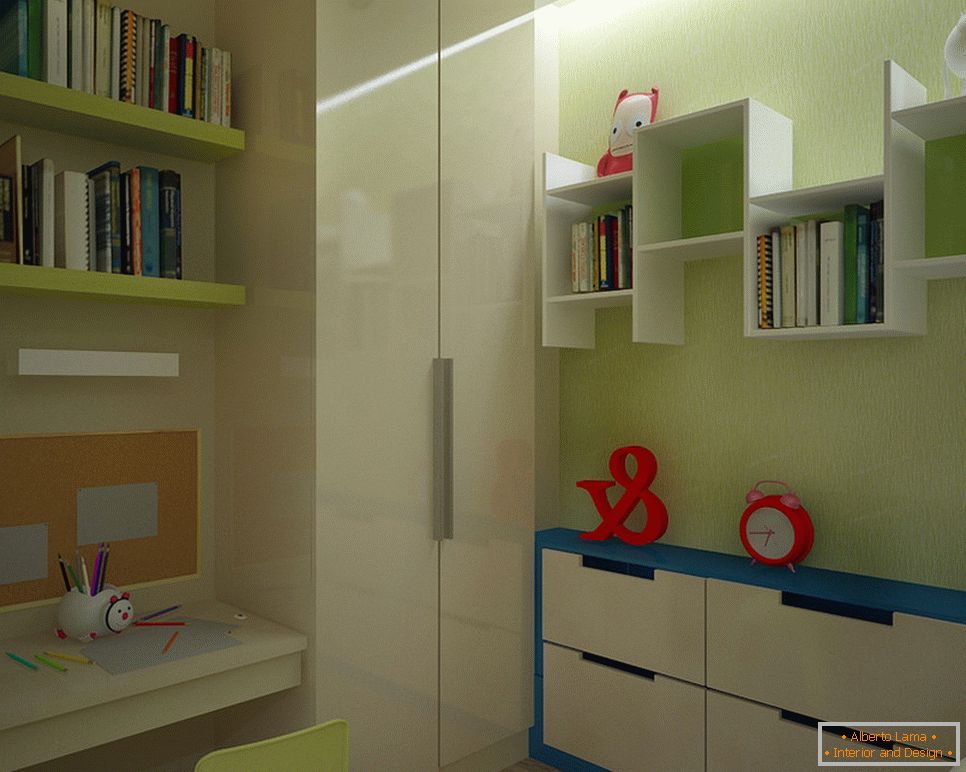
Lighting
The main problem was that the glazed loggia hampered the penetration of sufficient natural light inside, so specialists had to work hard to install high-quality embedded luminaires, which, moreover, did not have to significantly reduce the height of the ceiling.
In the nursery, a table and bedside lamps were additionally installed, and in the living room - hidden lighting.
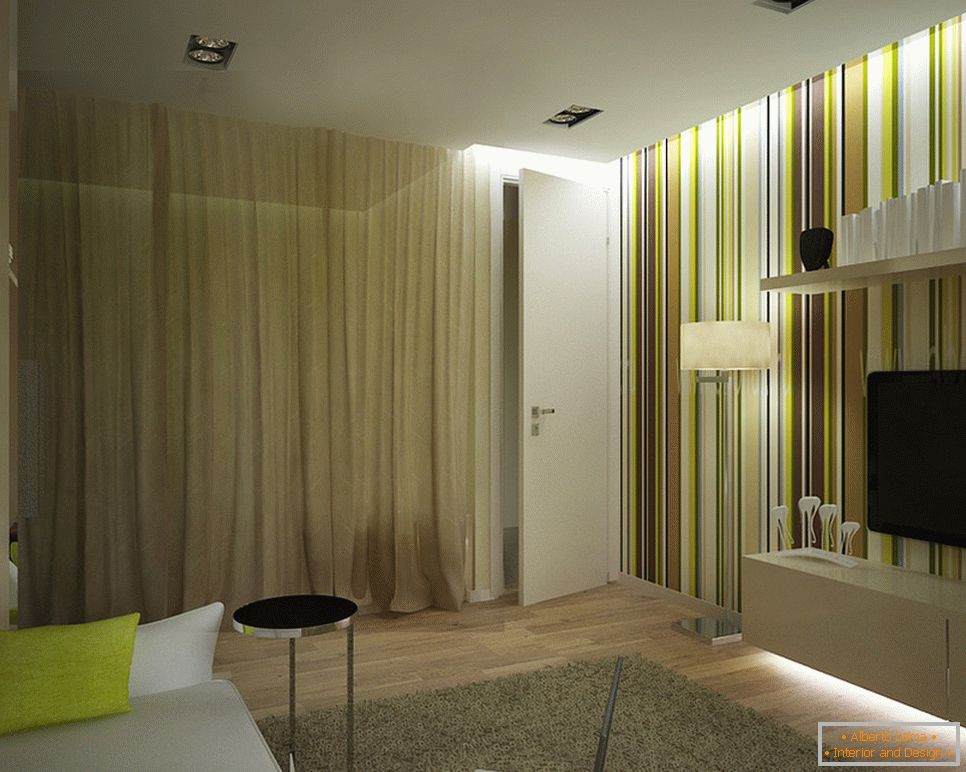
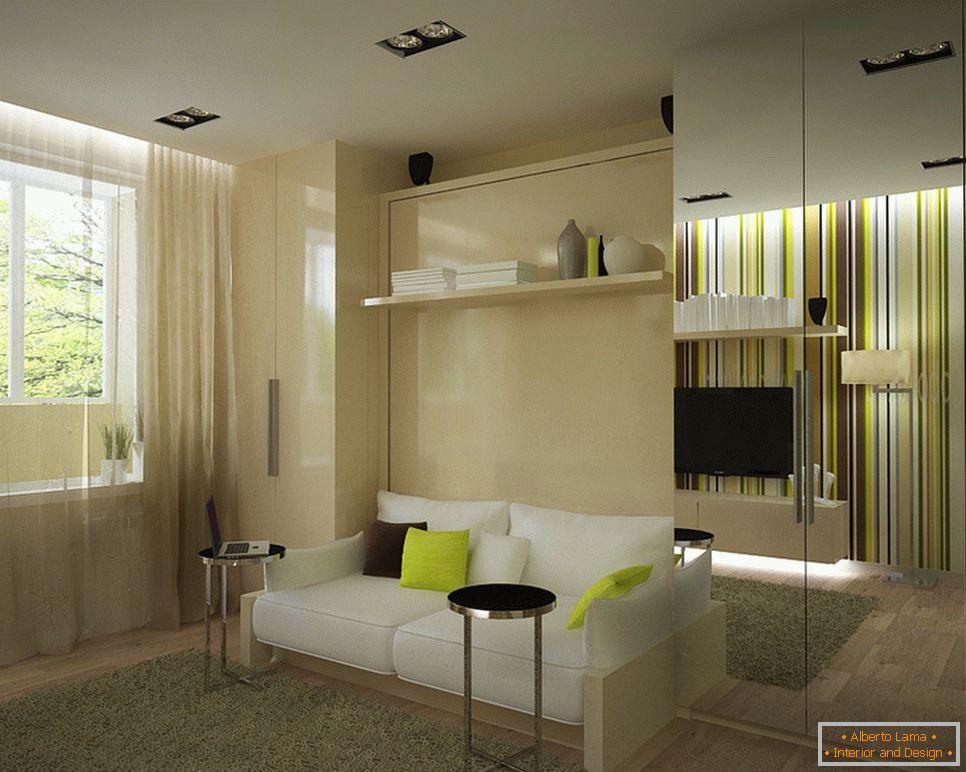
Color spectrum
In this case, the defining moment was the tastes of the hostess, who adores the combination of lavender and green flowers. First of all, it was used in the kitchen space, and the palette of the rooms was chosen so that between the rooms there was no sharp contrast.
Striped wallpaper in the adult zone visually raised the low ceiling, and a gentle fine drawing on the walls of the room for a little mischief created a relaxed and tranquil atmosphere.
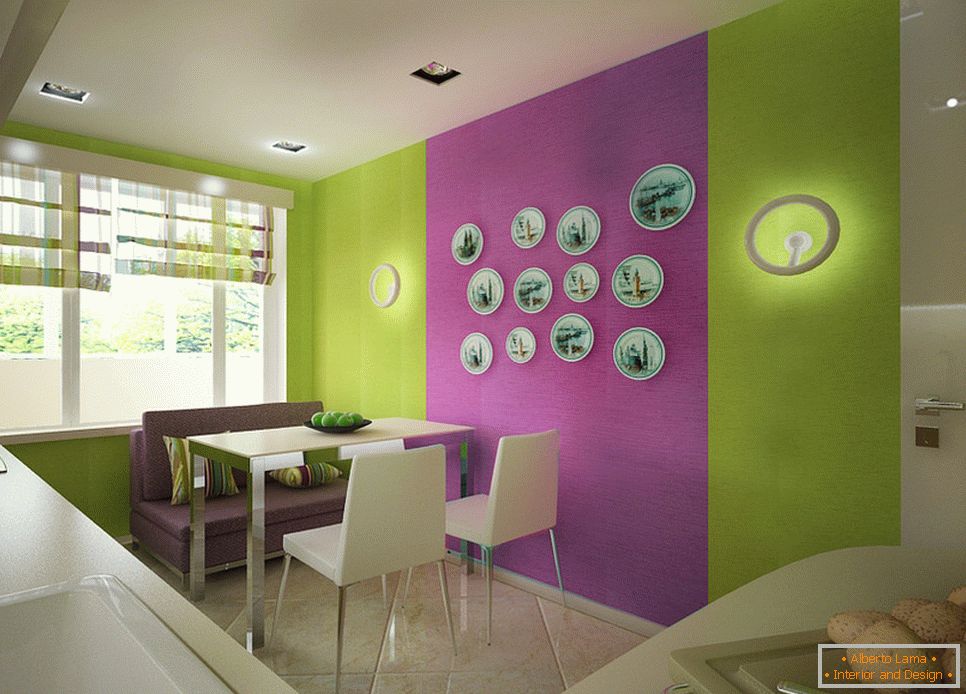
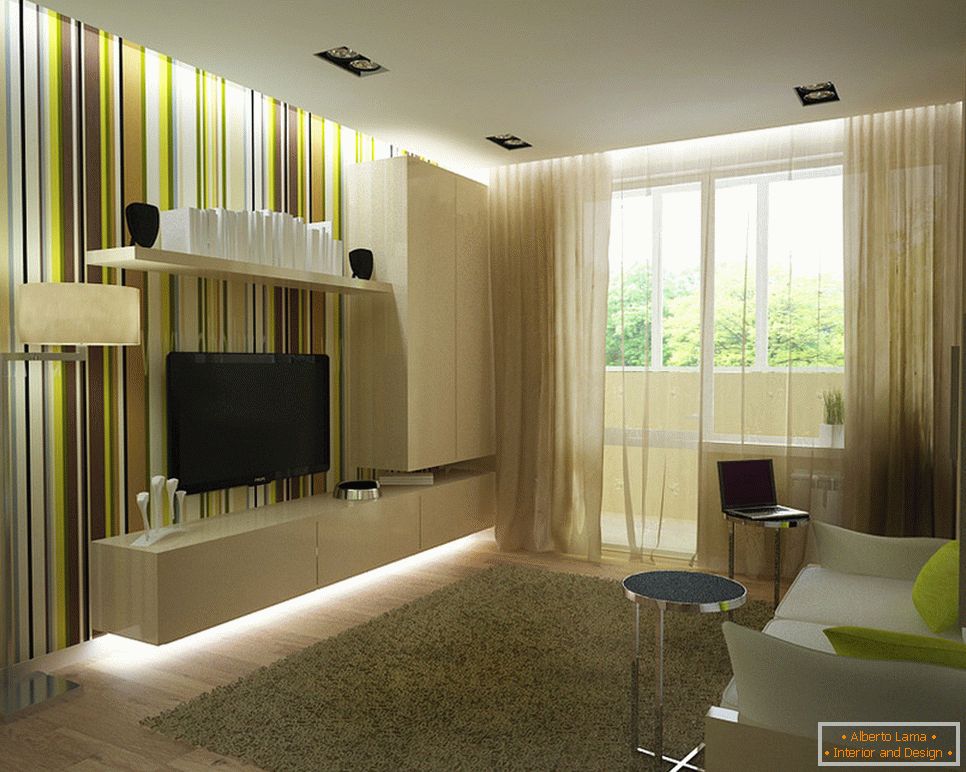
Headsets
Some people completely do not tolerate folding sofas, preferring exclusively orthopedic beds. The same happened to the owners of the apartment. Therefore, all furniture, including a bed - transformer, had to be made to order to create a harmonious and functional space, not cluttered with unnecessary details.
All the sets are distinguished by the simplicity of the facades and the laconism of the forms, so in the end we got a light modern interior, close to the minimalist style. An interesting solution was the installation of non-standard-height doors, which greatly facilitated the hall area.
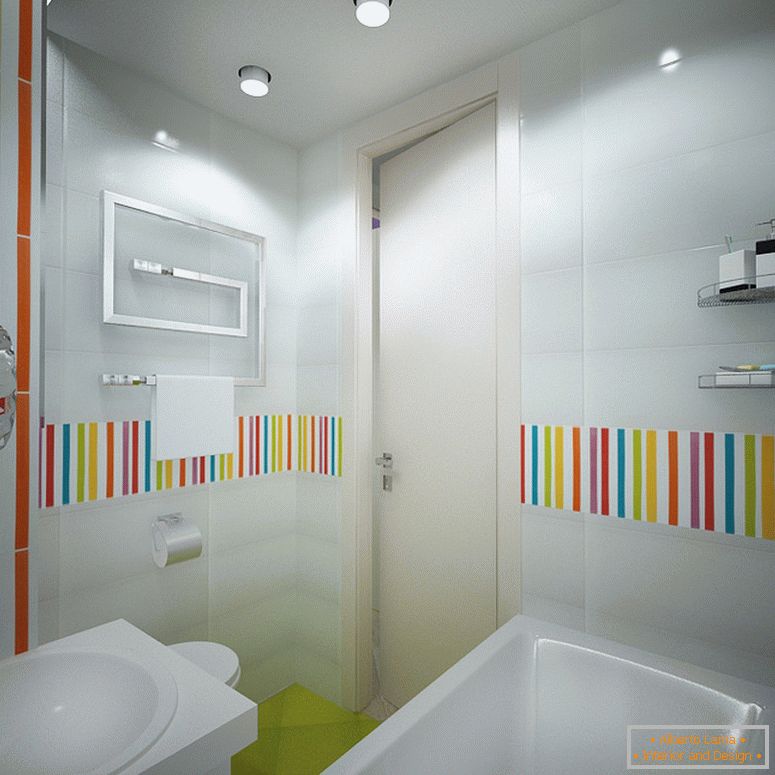
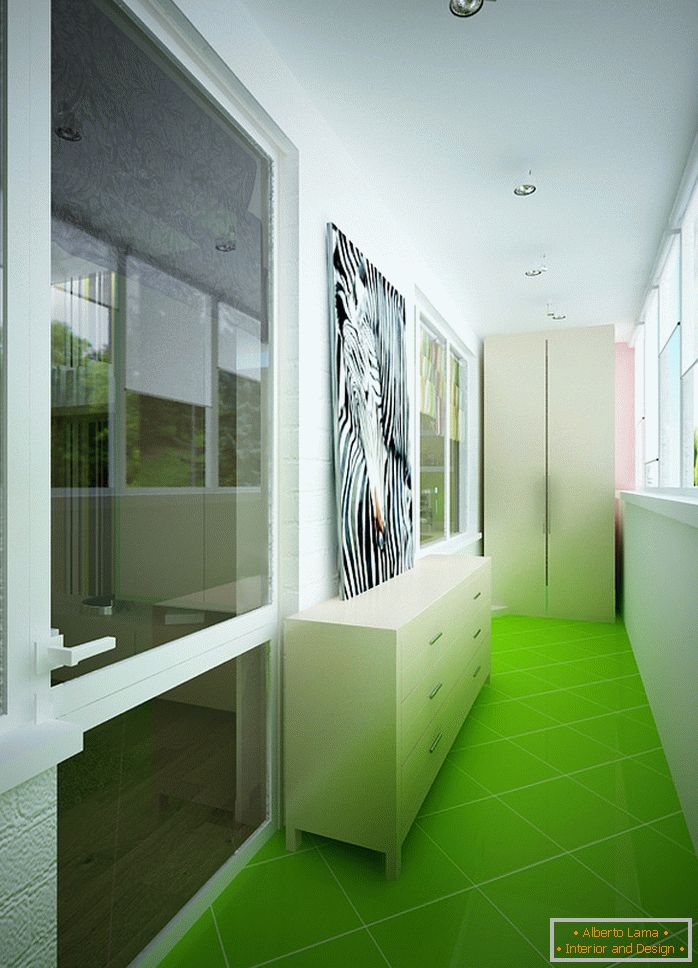
Decoration
A very appropriate solution was the use of translucent fabrics to decorate the window and create a sliding partition separating the child area from the parents' room. And the kitchen was equipped with Roman curtains of unobtrusive color and texture.
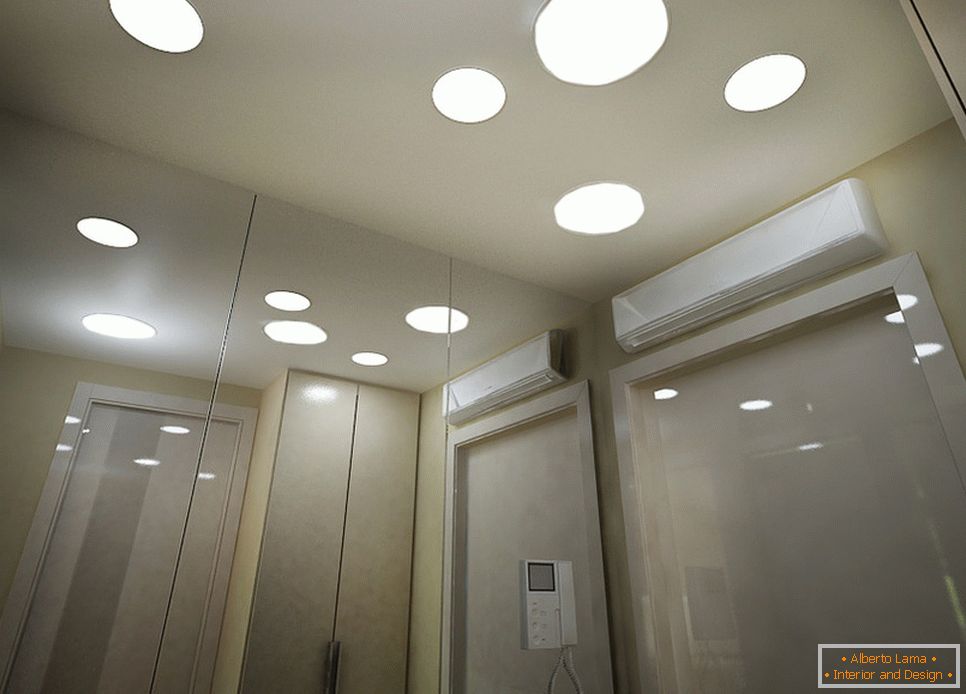
Stylistics
In the end, the designer completely fulfilled all the wishes of the customer, which boiled down to the style, simplicity, maximum comfort and the most diverse functional possibilities.
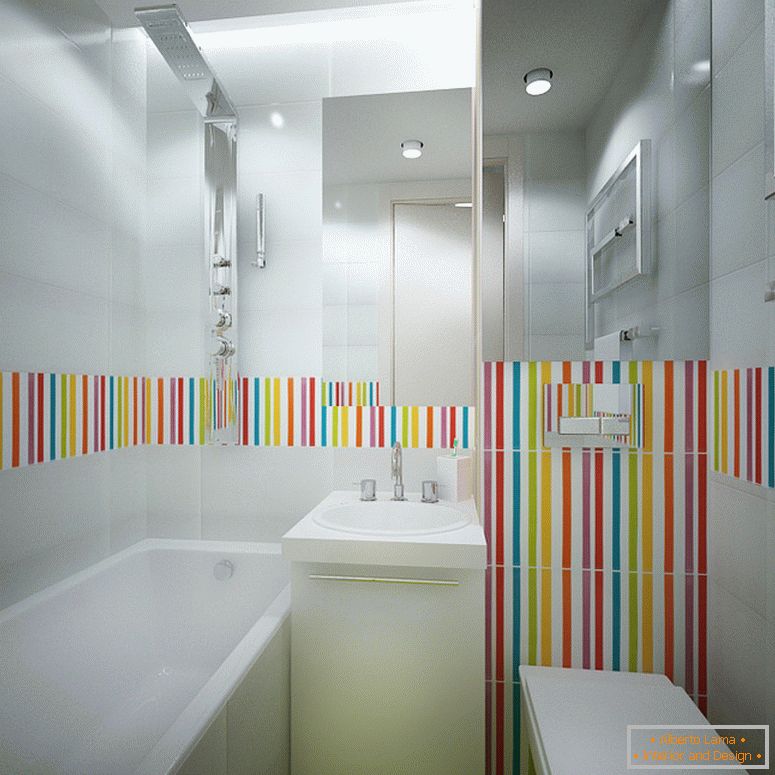
Complex nuances
The obvious complexity in this whole project was the manufacture and installation of a special niche in the bathroom, designed to mask downpipes, but opening access to meters and the necessary valves.
Too narrow a space did not allow to make its dimensions standard, but, to the surprise of the owners, it perfectly fits all the necessary accessories for washing.
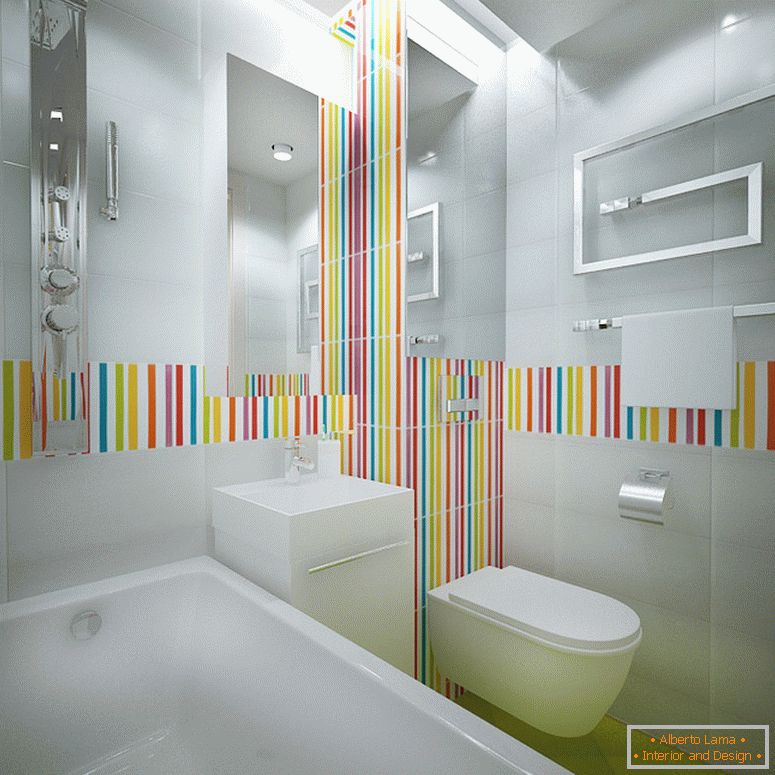
Advice of specialists
1If you do not like pathos, try to surround yourself with objects of simple, laconic forms. 2Mirror and glossy surfaces, which reflect the surrounding interior, can visually increase the area of the apartment. The same ability is possessed by textured wallpaper with a vertical or volumetric pattern, as well as wallpaper with a perspective.