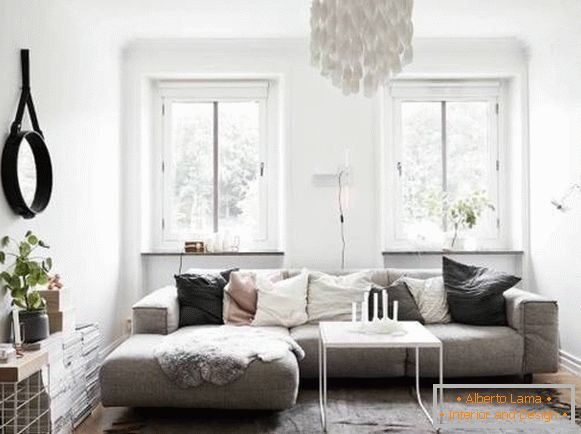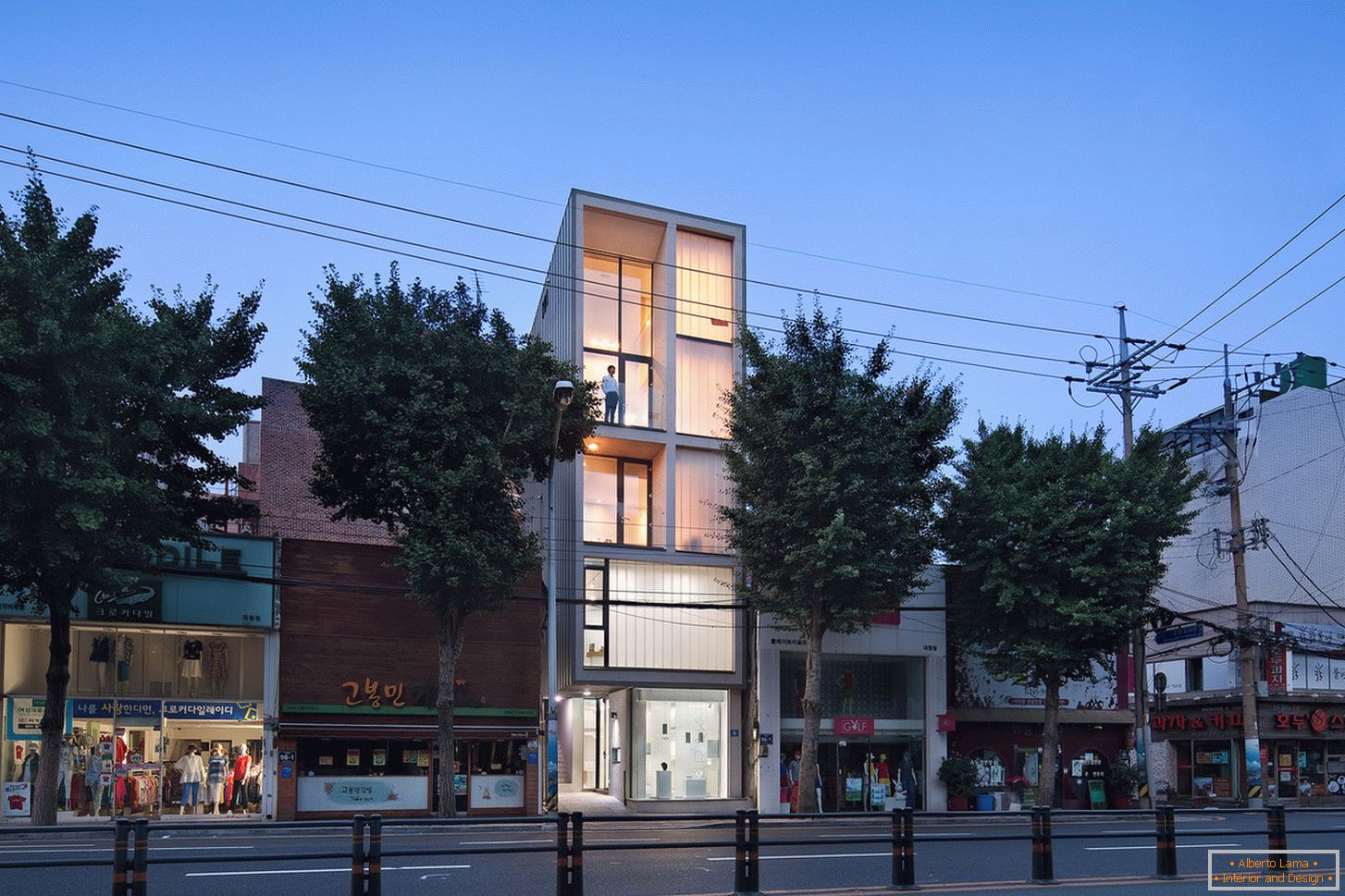
Architecture in a small square: an ultra-compact residential building in Busan
Architecture in a small area is traditionally in demand and perspective direction of urban development in the countries of Asia.
In the conditions of overcrowding and the sharpest deficit of vacant plots of land, innovative projects for the erection of ultra-compact houses are beginning to take on special demand. One of them, developed by the specialists of JMY architects company headed by Jemin Young, has a total area of 192 m2, being 5 m wide and 17 m high.
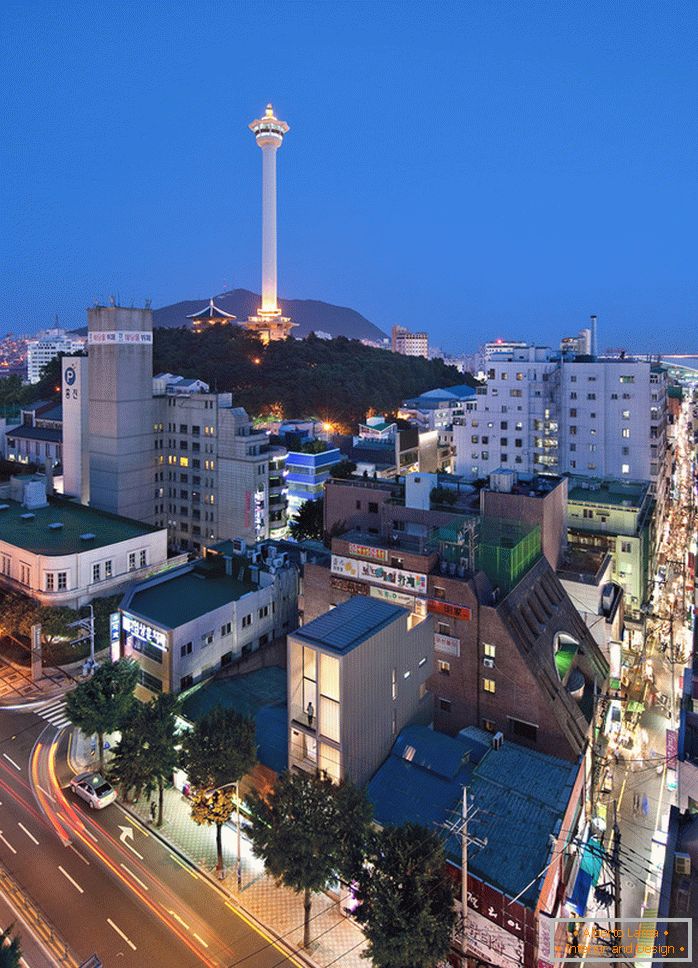
The project represents a fundamentally new approach to solving the problem of the lack of affordable housing in the suburbs. According to the authors of the concept, the erection of ultra-compact houses in a number of situations is more preferable than large-scale measures for the further development of adjacent territories to megacities.
The site formed during the annexation of Korea by Japan (before 1945) has a width of 5 m and a depth of 17 m. This elongated rectangle, on which one of the short sides - the northern one - rests on the pavement of the busy street.
The project demonstrates to us the way of research and use of sites in the face of serious legal and physical limitations related to the complexity of organizing parking spaces and providing emergency evacuation, as well as the critical proximity of the location of neighboring buildings.
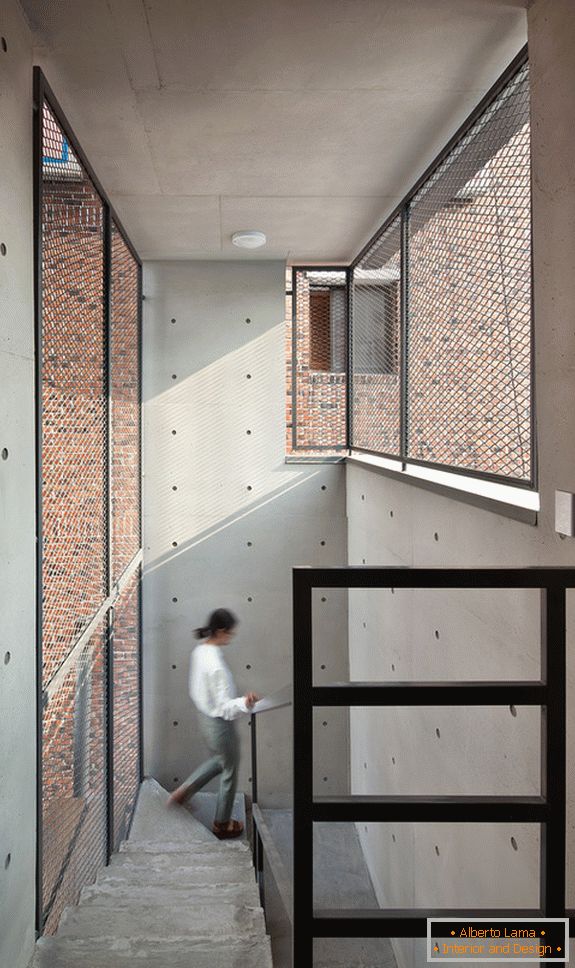
The structure includes five floors, the lower one of which is reserved for trading space. The public zone is located above the level - a wide entrance hall with a separate restroom. The top three floors are occupied by living quarters - bedrooms, studio, living room, kitchen and dining room. There is even a garden on the roof. Thus, in front of us is a house in which conditions for all activities of an average citizen are created.
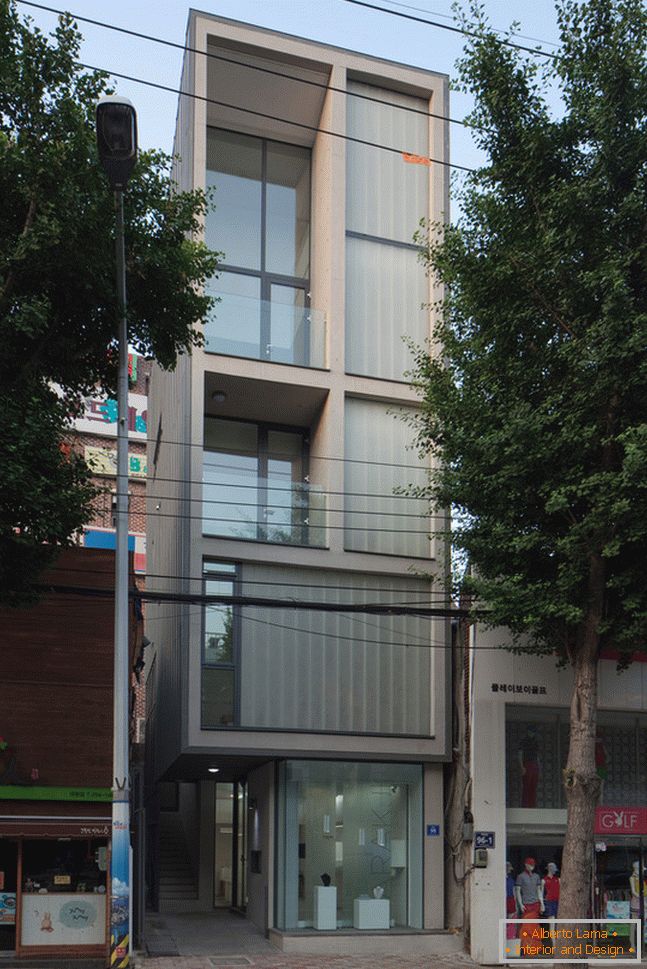
Architects managed to find a place to set up a small parking lot and design a staircase that can be used during emergency evacuation.
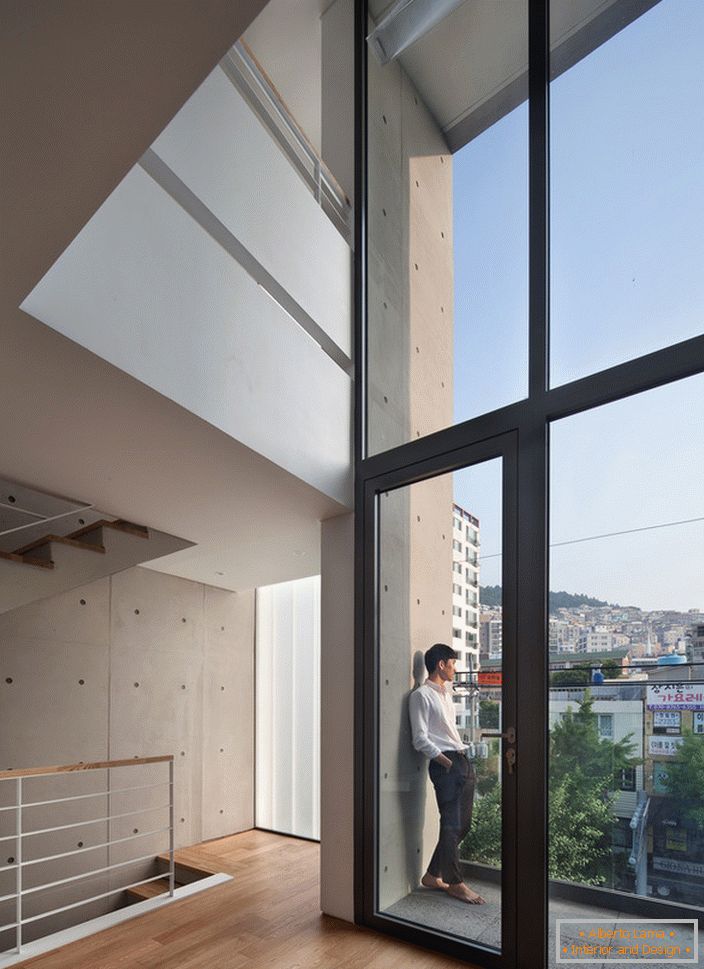
It is interesting that initially the authors of the design had to reconstruct the existing commercial building. And only later did the idea of completely rebuild the object, to turn it into a multifunctional complex that brings a constant income to its owners.
The concept assumes the merging of the urban environment with residential space.
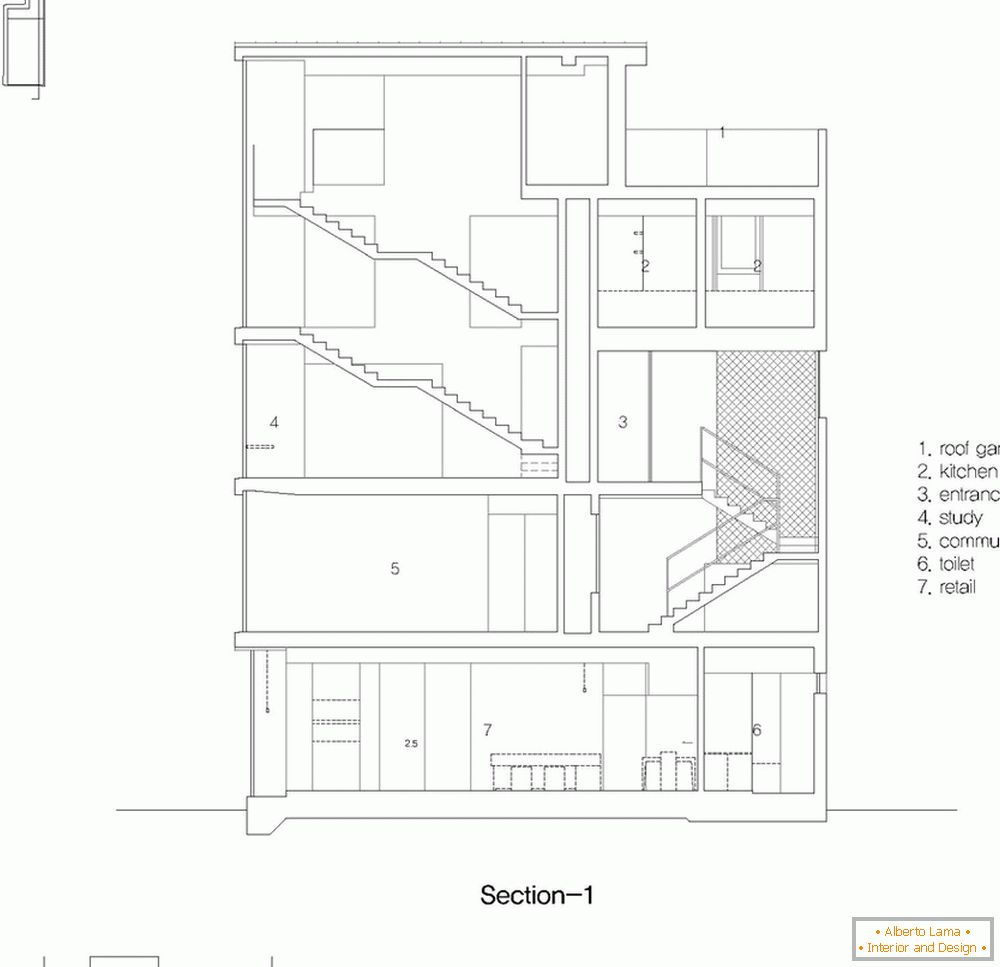
For a 60-year-old customer it is an opportunity to lead the way of life, from which he was forced to abandon three decades ago, having moved for economic reasons to the new building area.
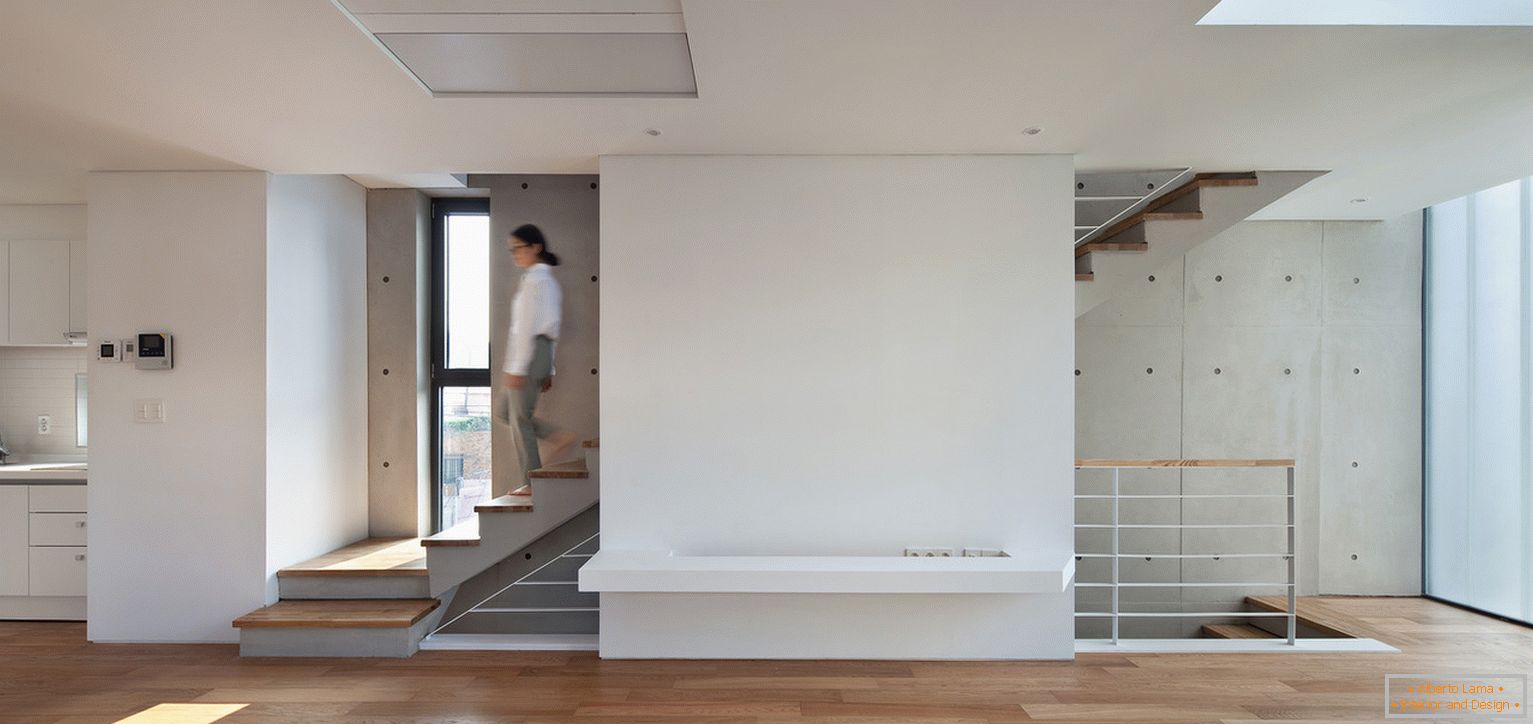
Such facilities should help Koreans adapt to the conditions of the urban environment formed during the Japanese occupation (as the inhabitants of the country themselves perceive it).
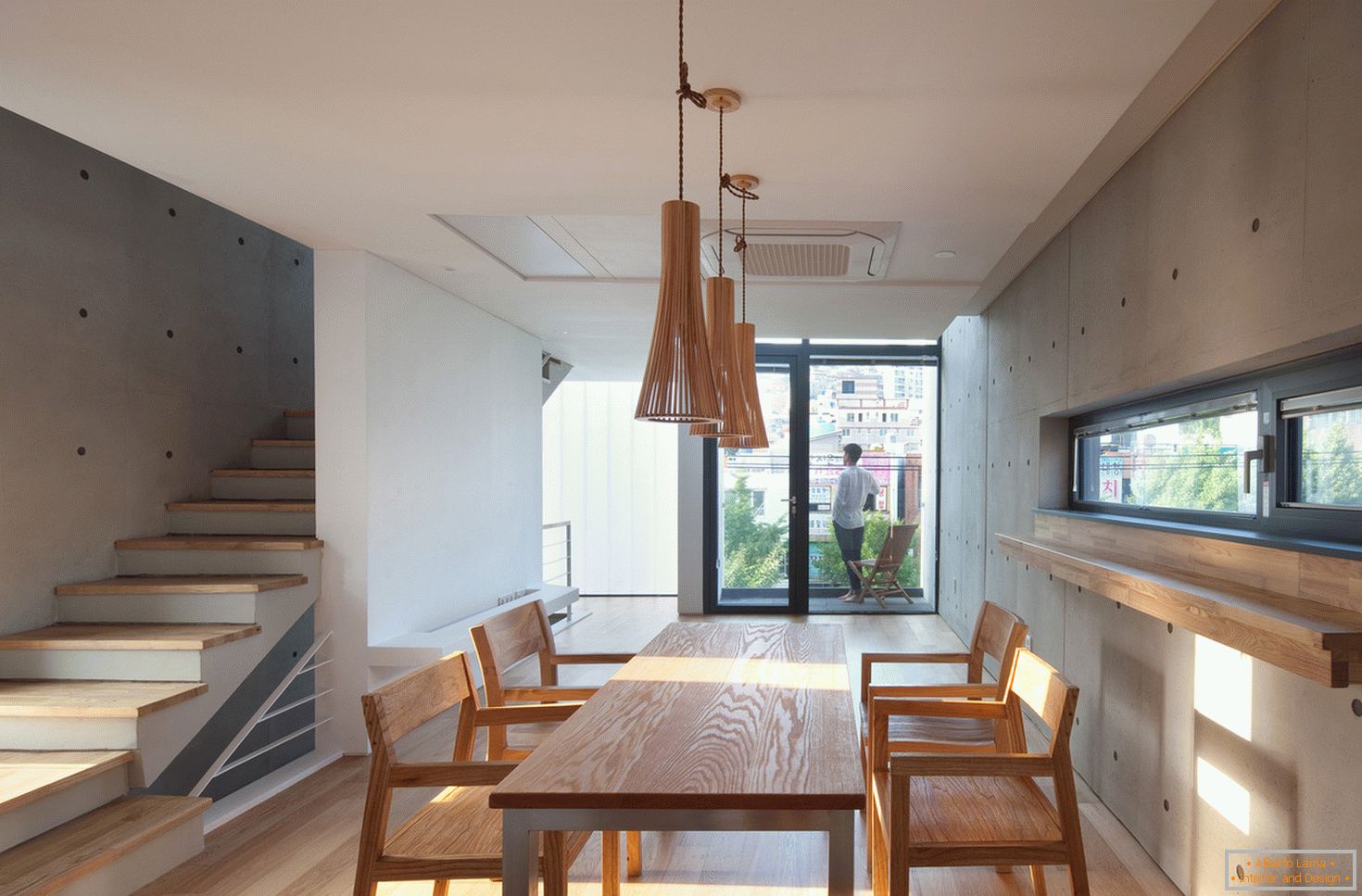
The unique structure of the building provides confidentiality to the inhabitants and at the same time provides them with ample opportunities for interaction with the nearest environment, in particular, communication with neighbors.
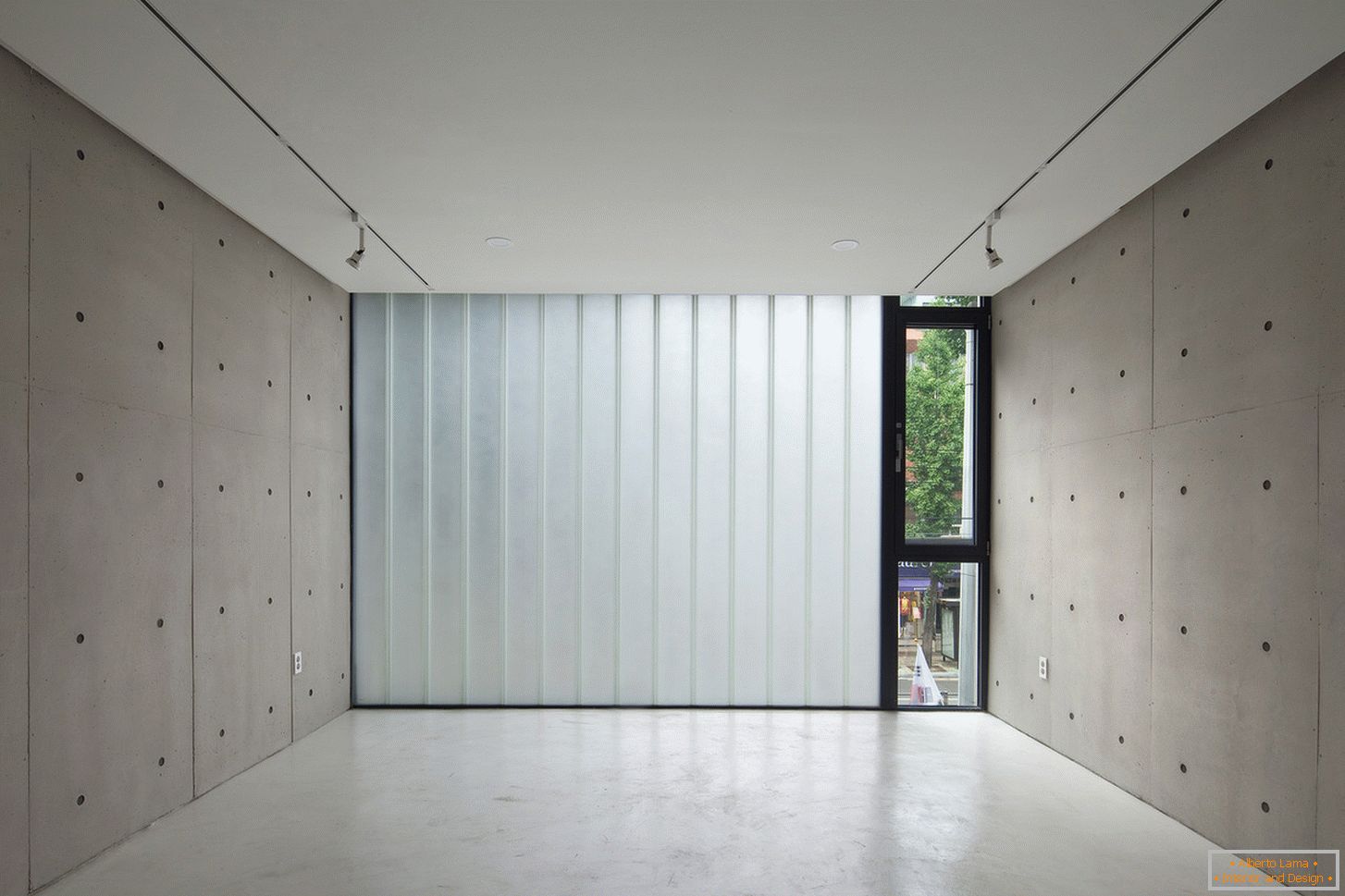
Local building norms are very strict, nevertheless architects managed to observe them and create a harmonious object in all respects.
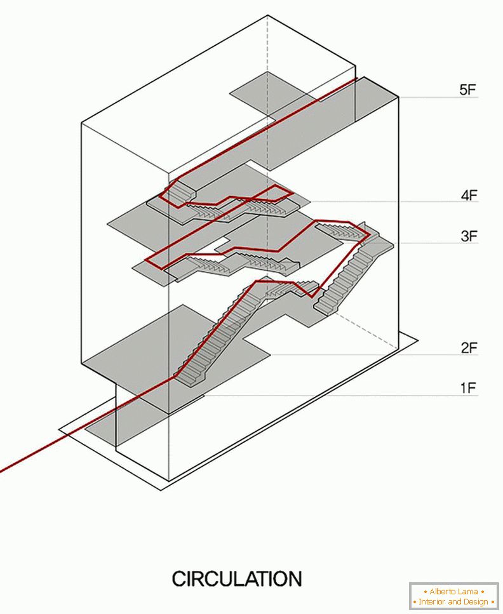
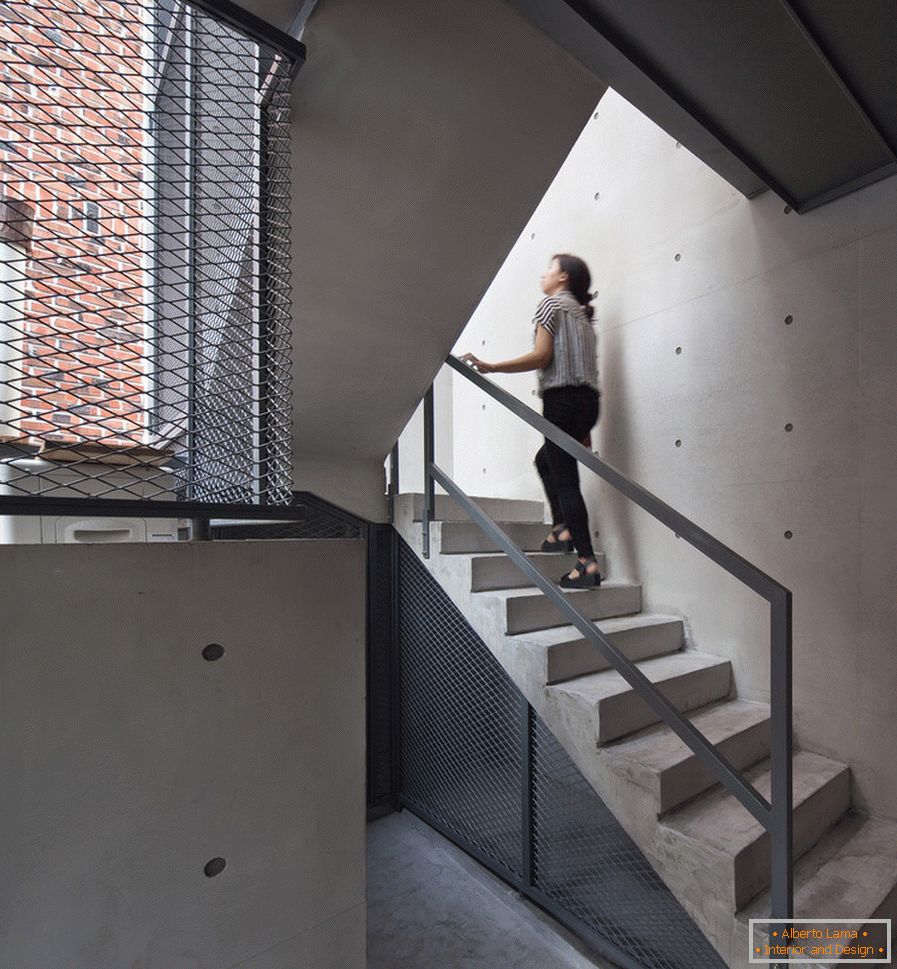
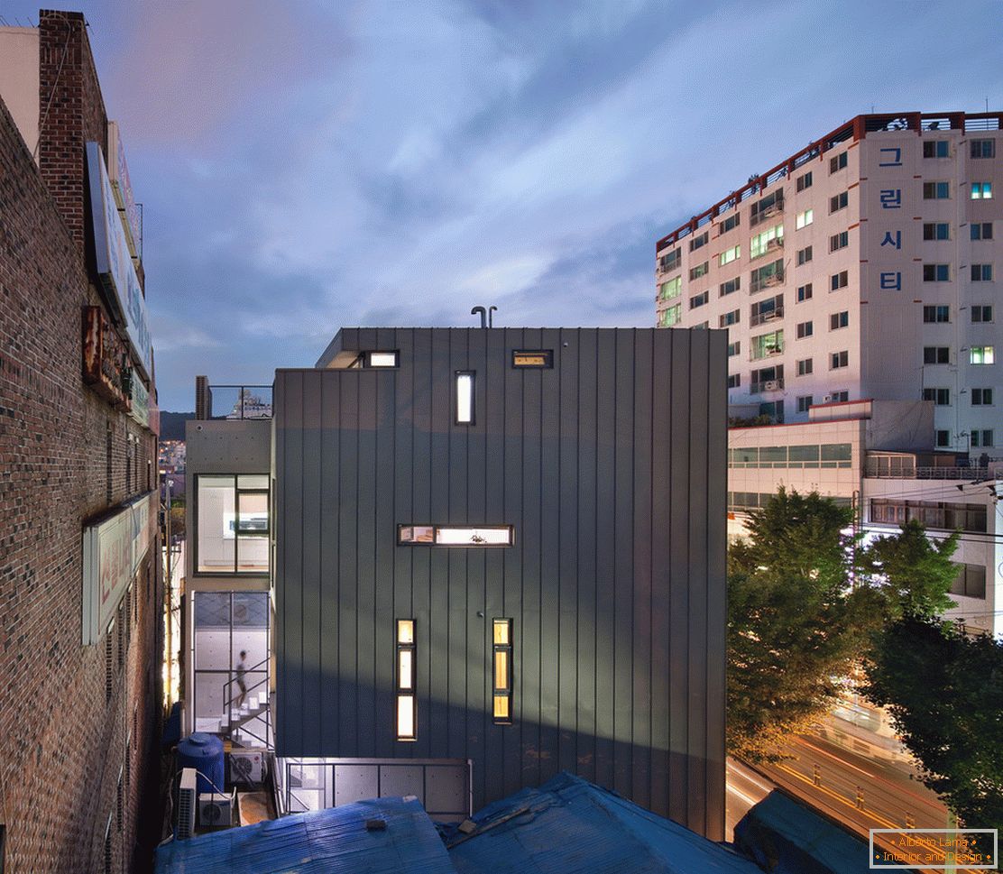
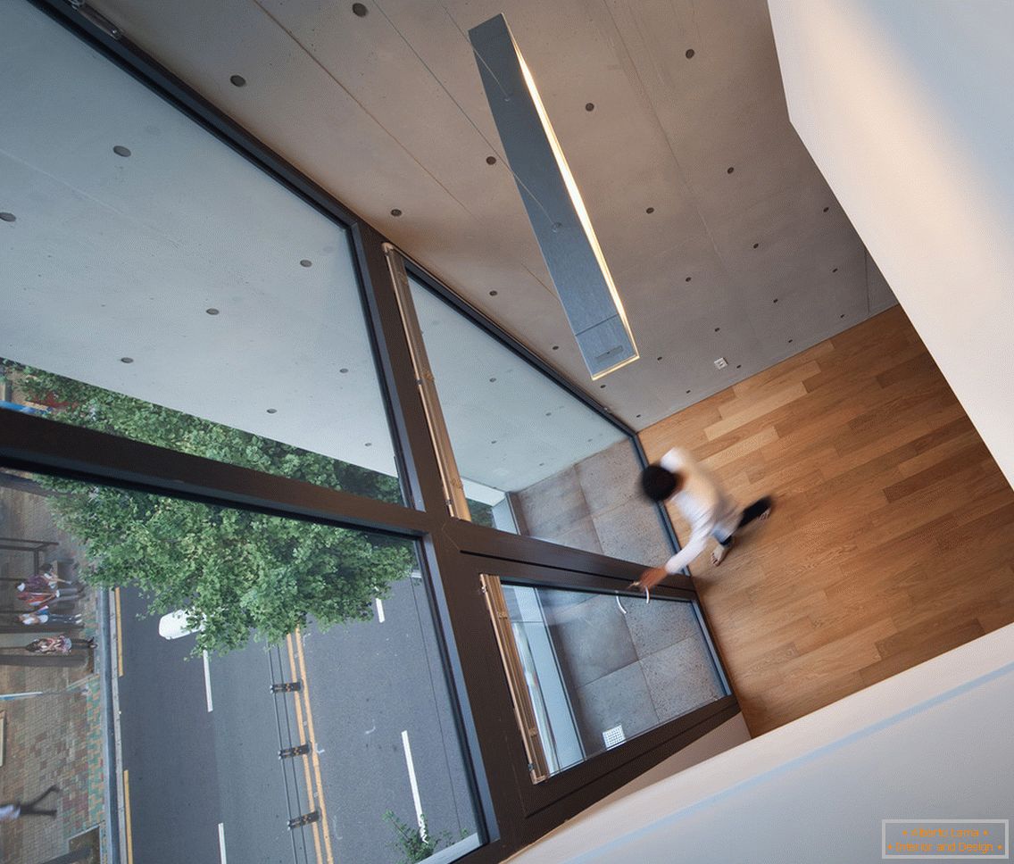
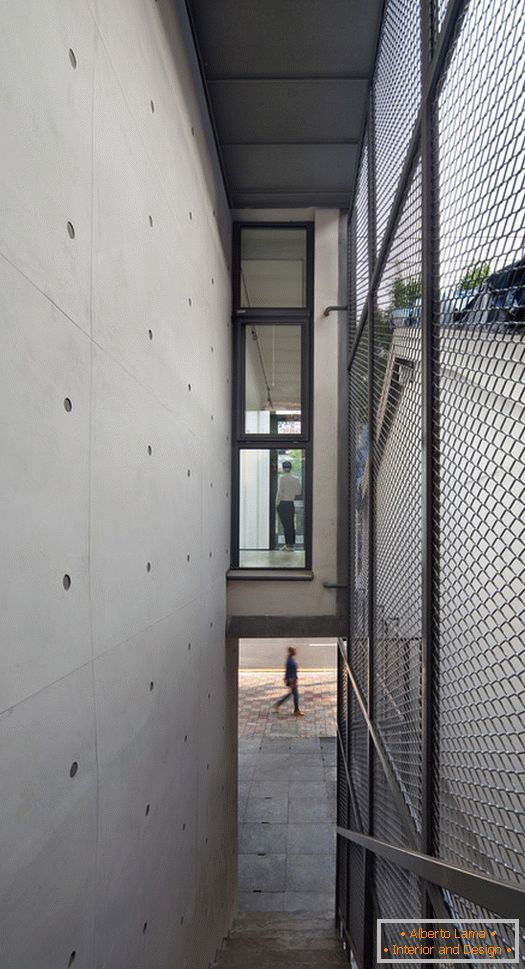
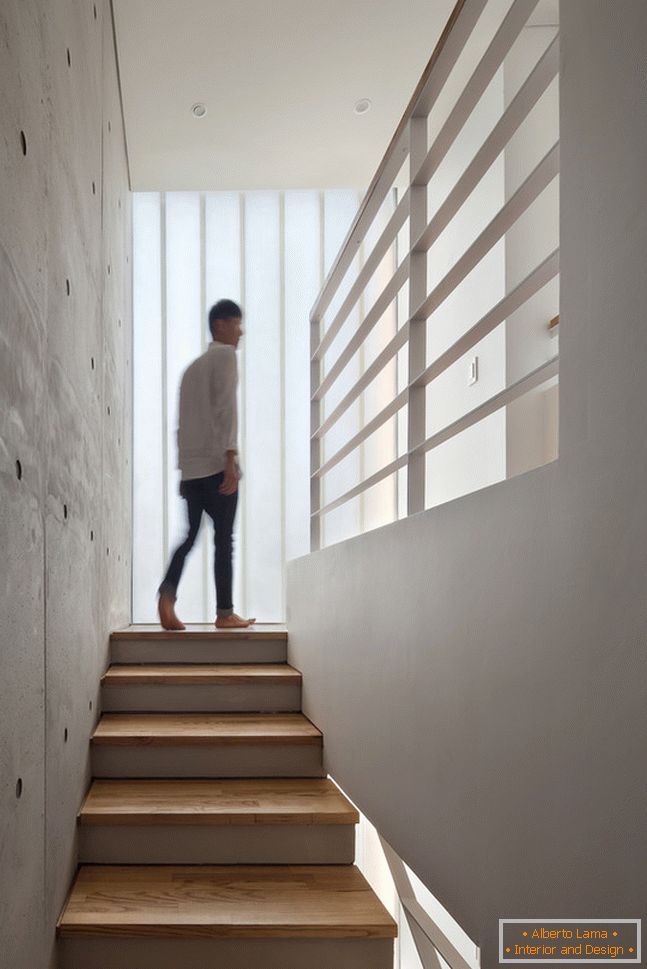
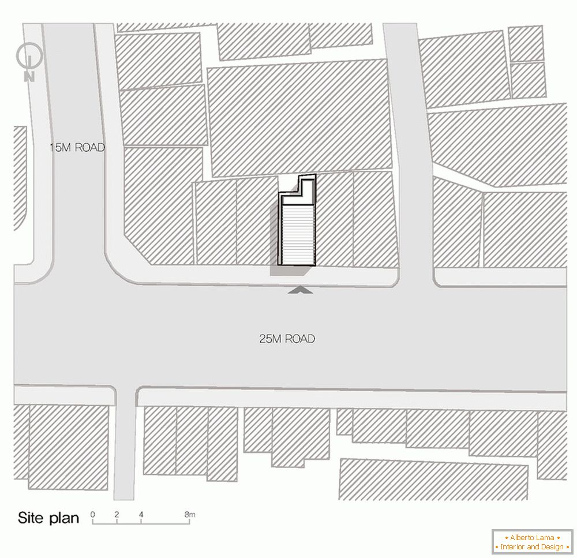
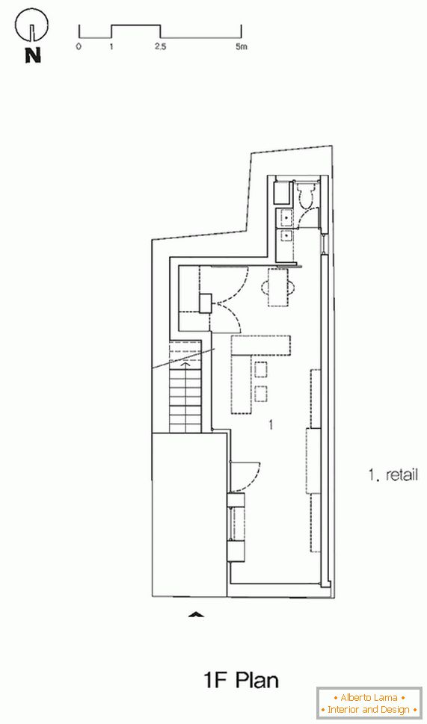
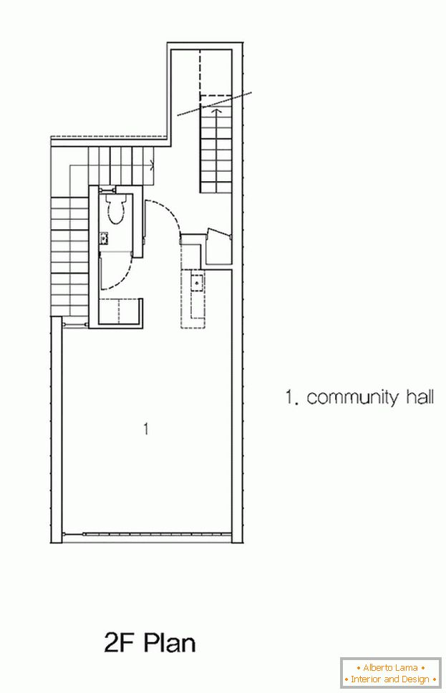
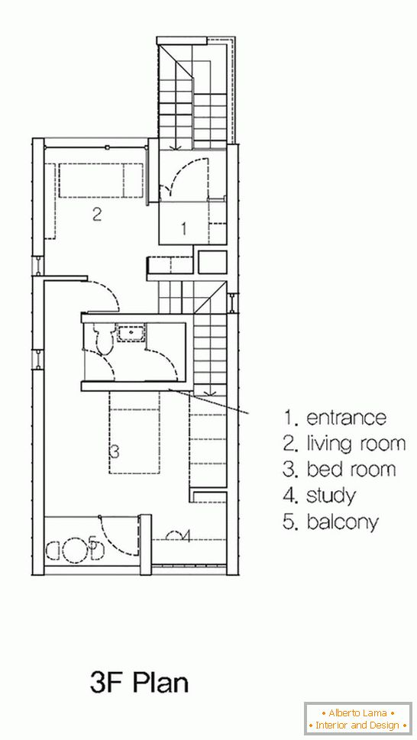
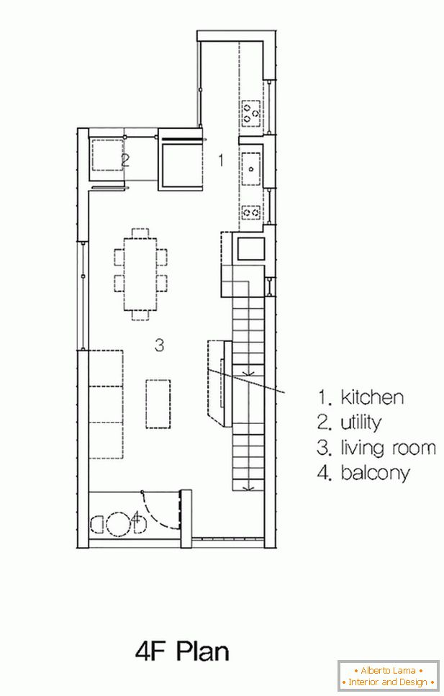
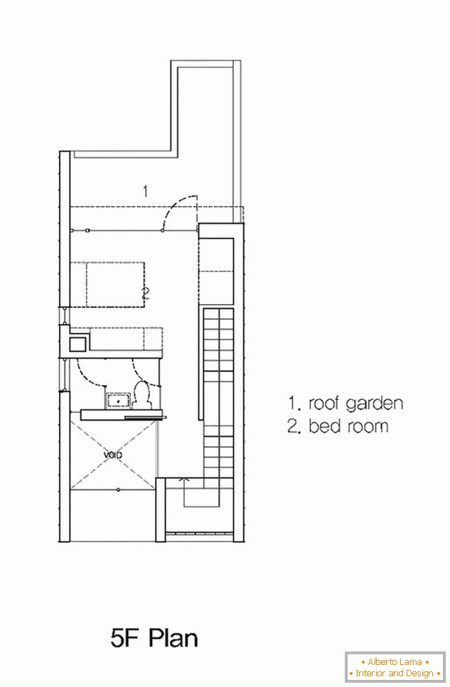
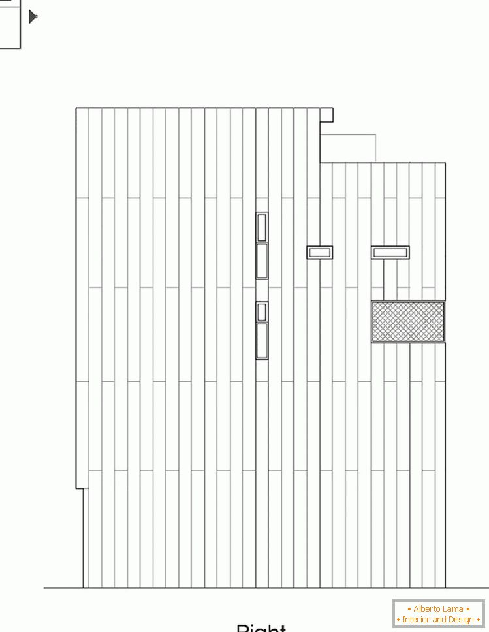
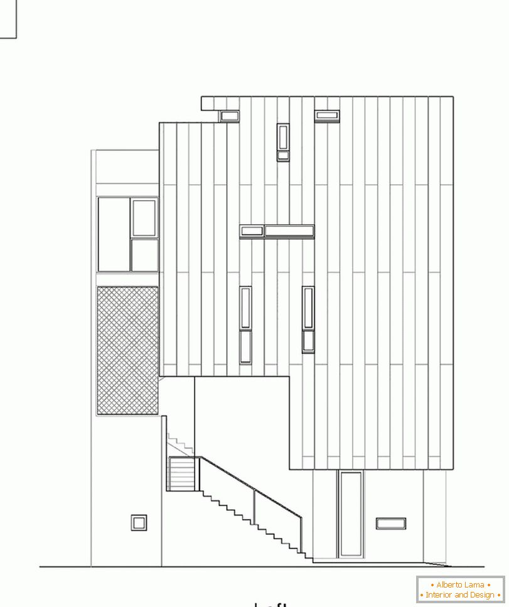
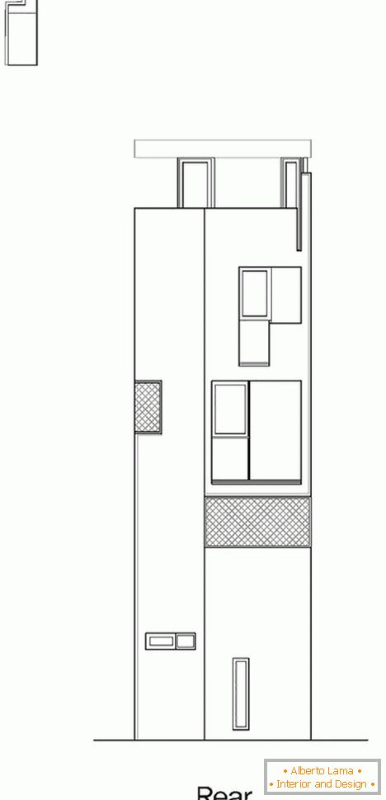
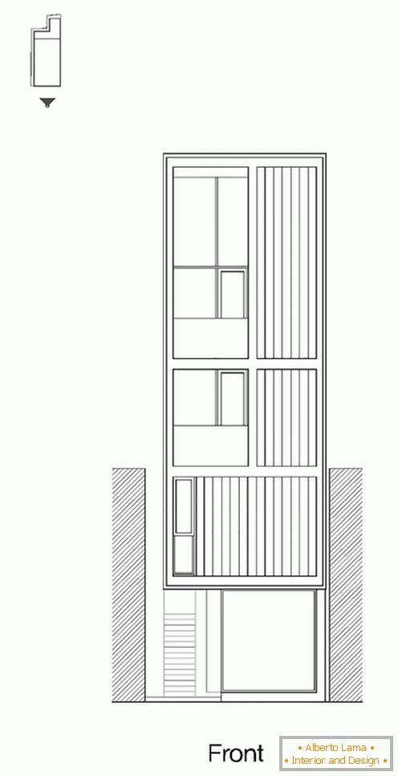
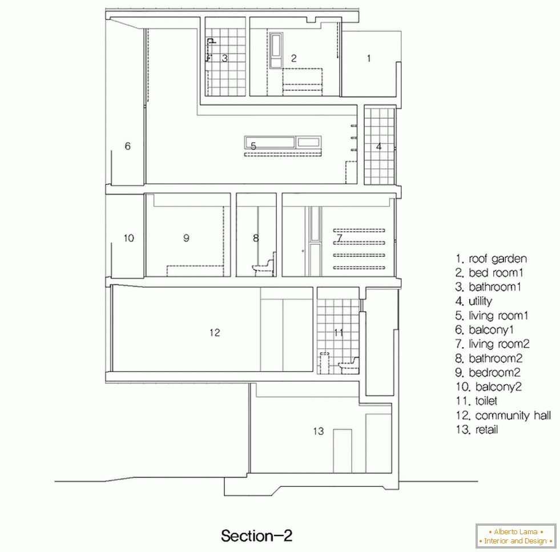
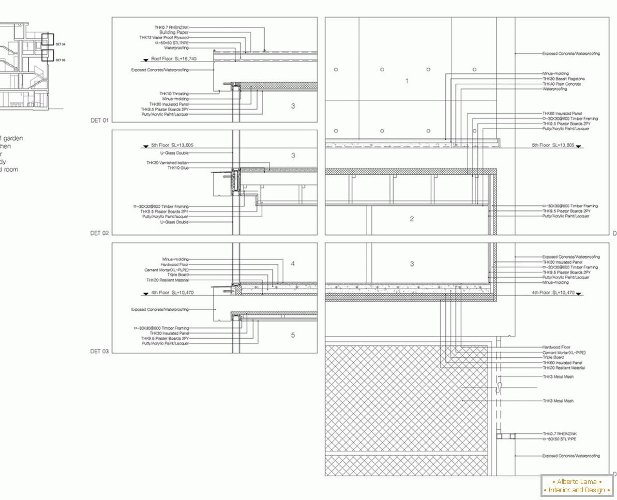
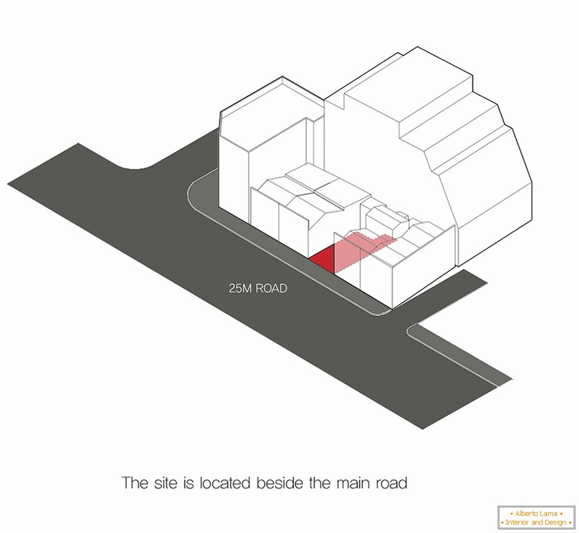
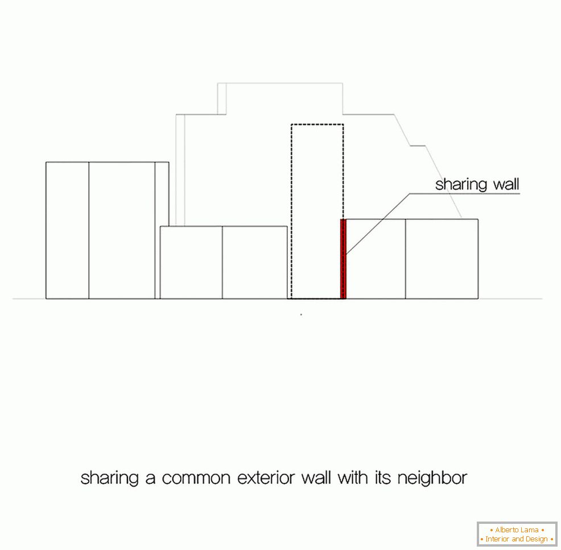
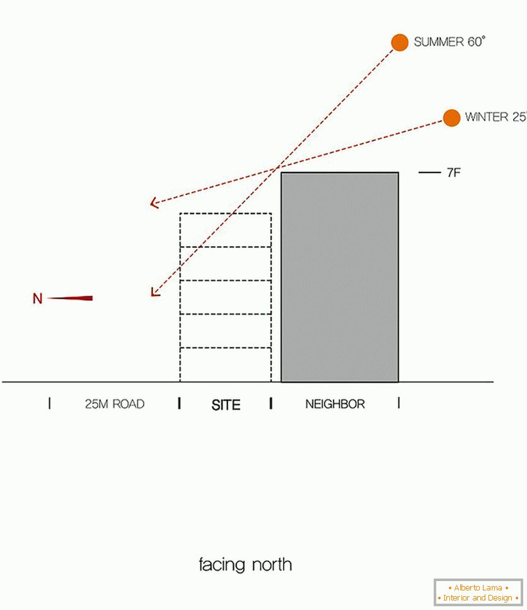
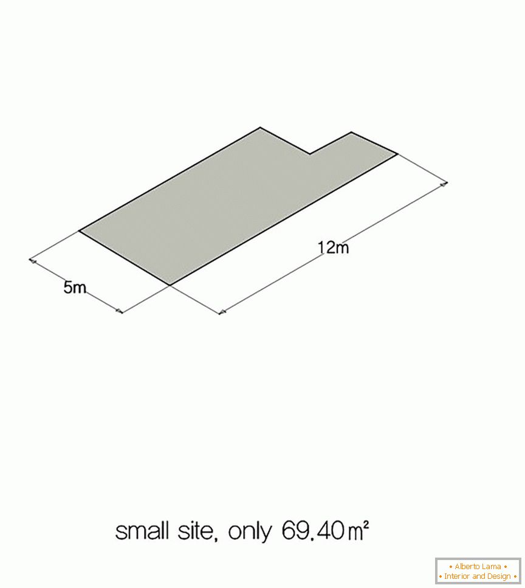
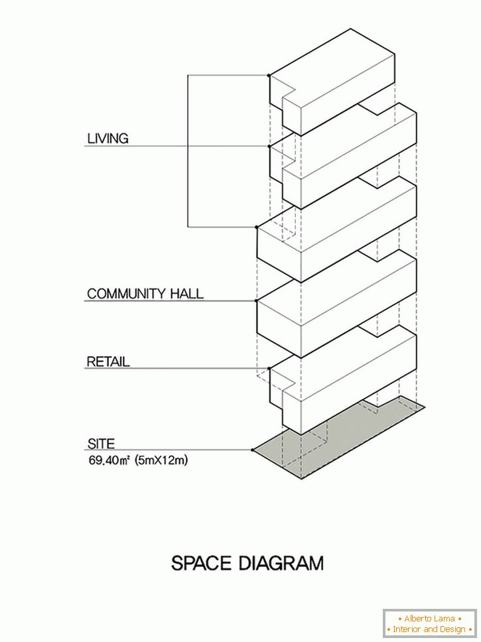
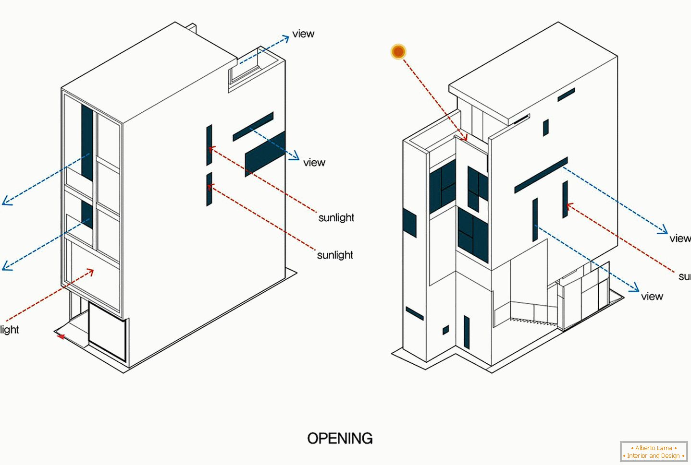
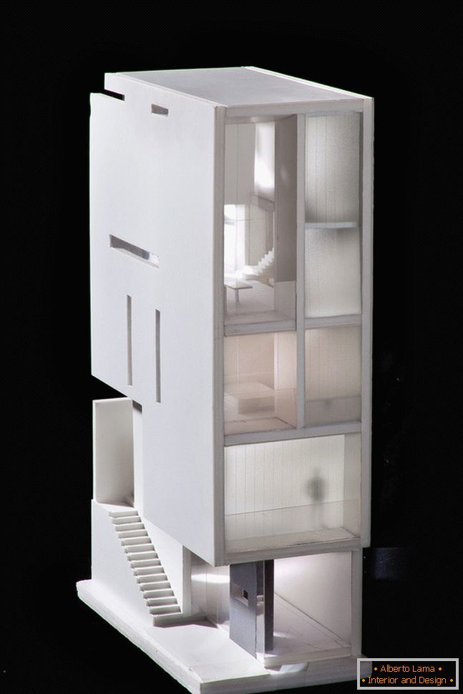
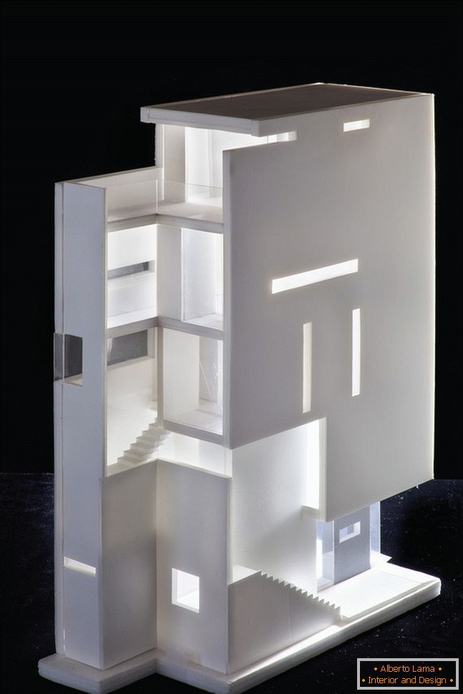
You will probably agree that such an approach to the use of compact urban areas can be applied not only in Asian countries. What do you think about it?

