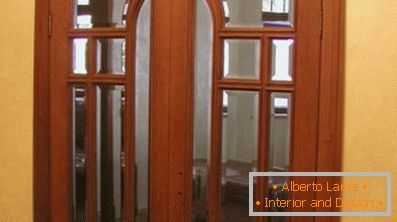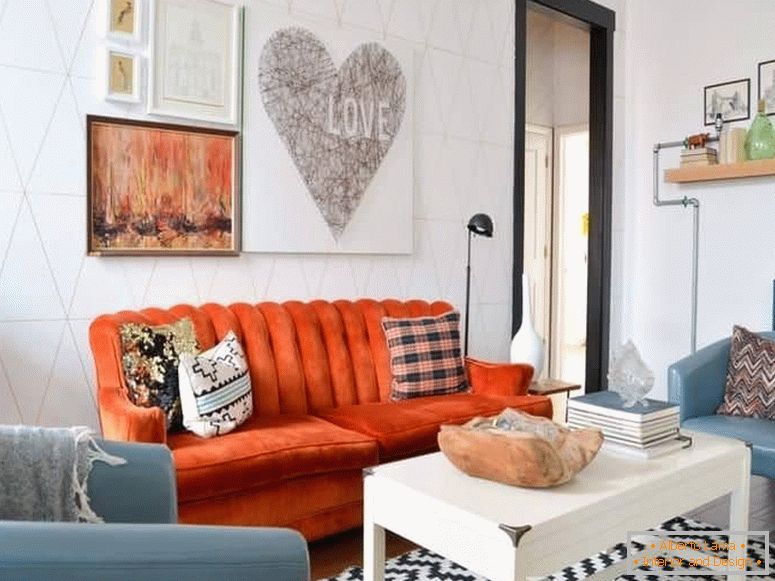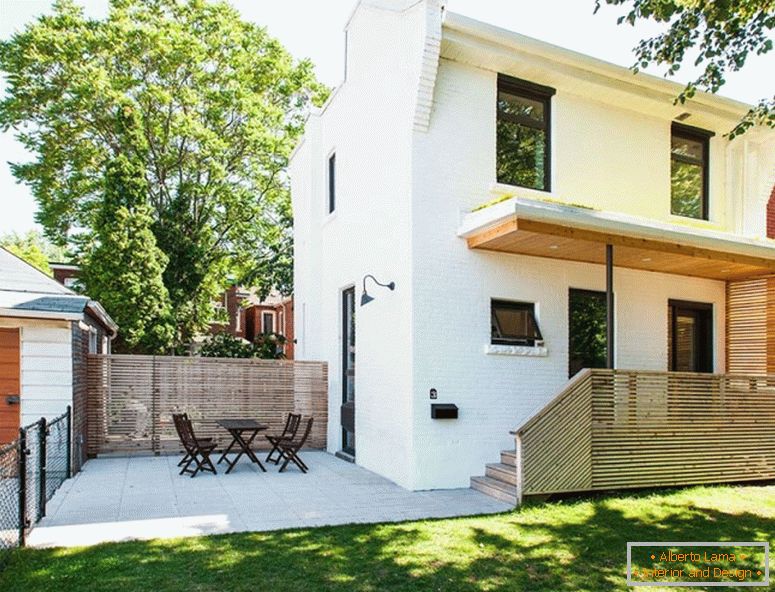
Interior of a small house for a family of four
Studio Solares introduced the redesign of the interior of a small house for a family of four.
The area of each floor is only 42 m2. There is no doubt that the designers have done a lot of hard work, but the question remains: how can a family of four with comfort and all the comforts live in such a small house?
See impressive photos, and you will be surprised by the solutions of the authors of the project!
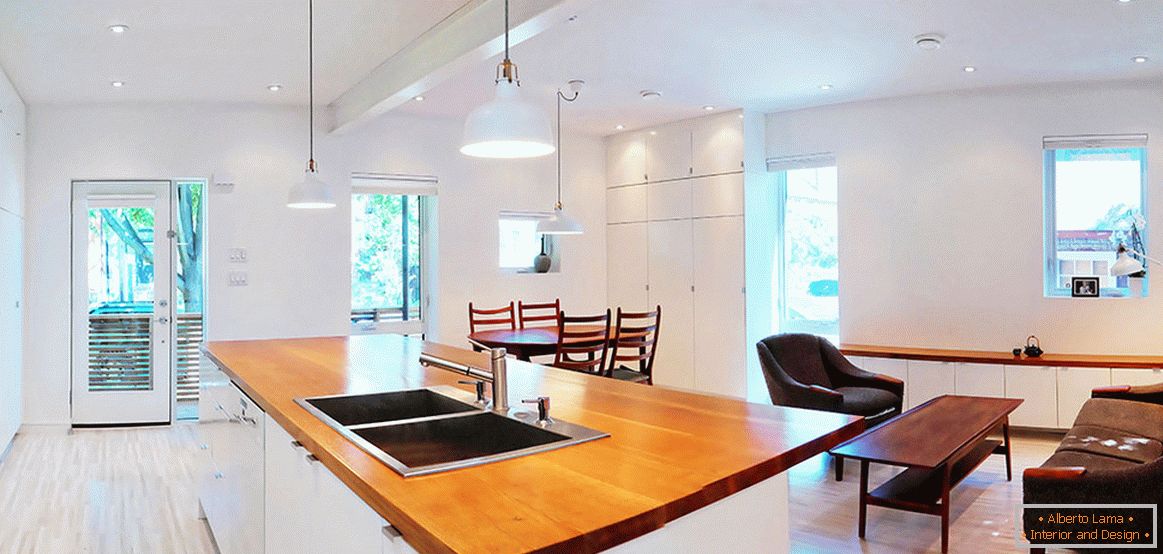
Living room combined with kitchen
To make a complete redesign of the interior of the house is not an easy task. But Solares studio did a great job with it, whose specialists prefer to use durable and environmentally friendly materials and progressive building technologies in their projects.
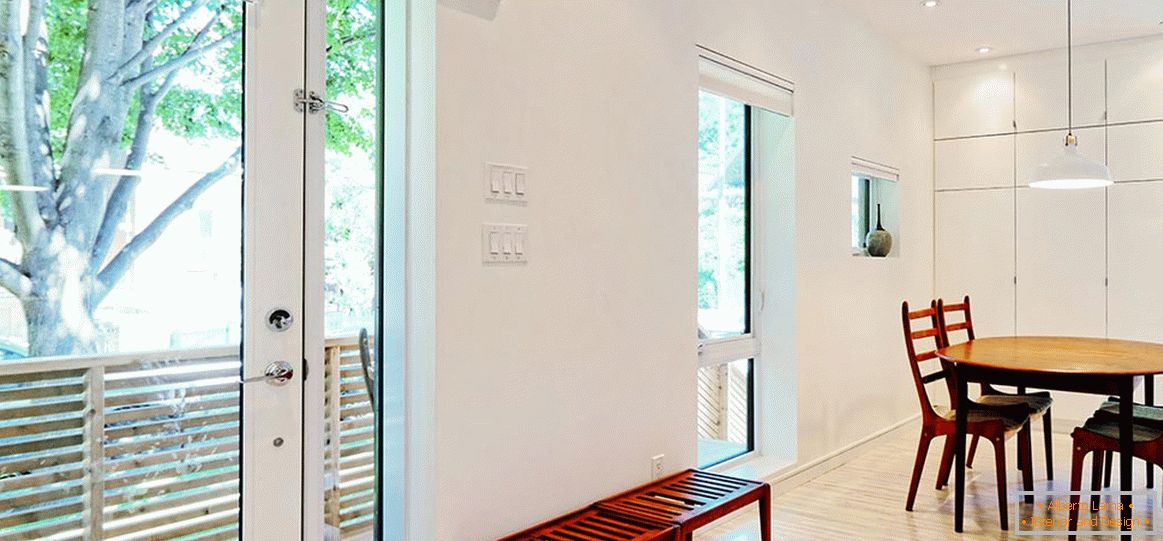
Interior of a small living room
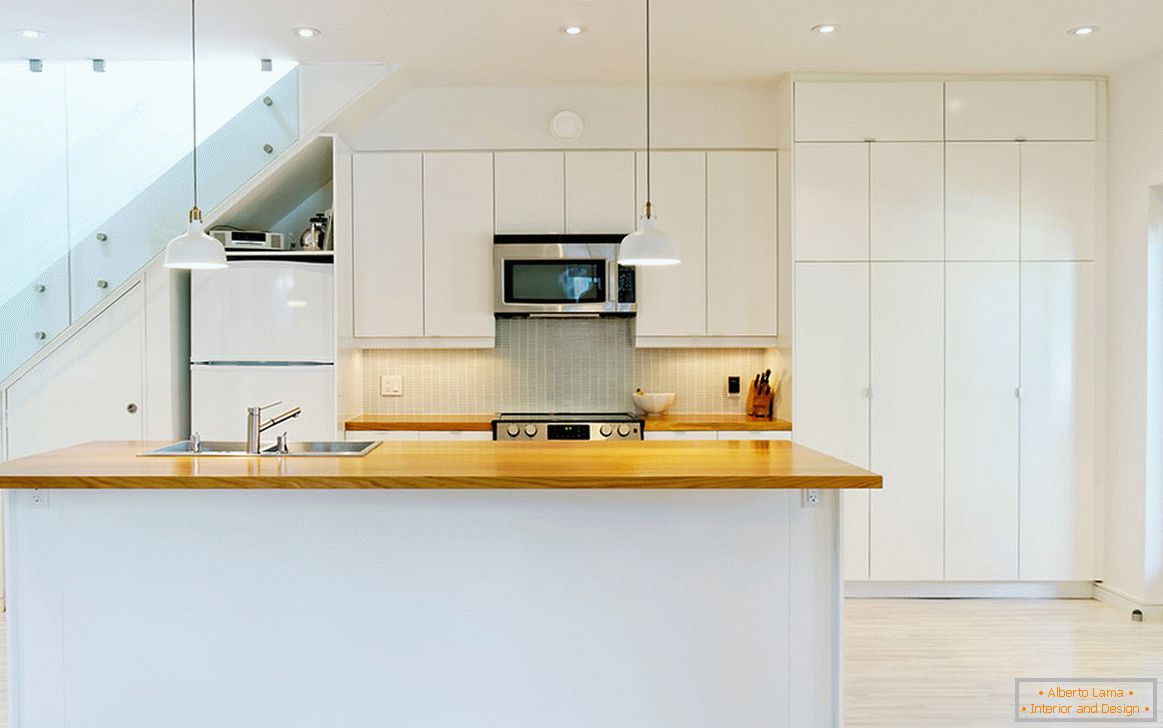
Kitchen interier
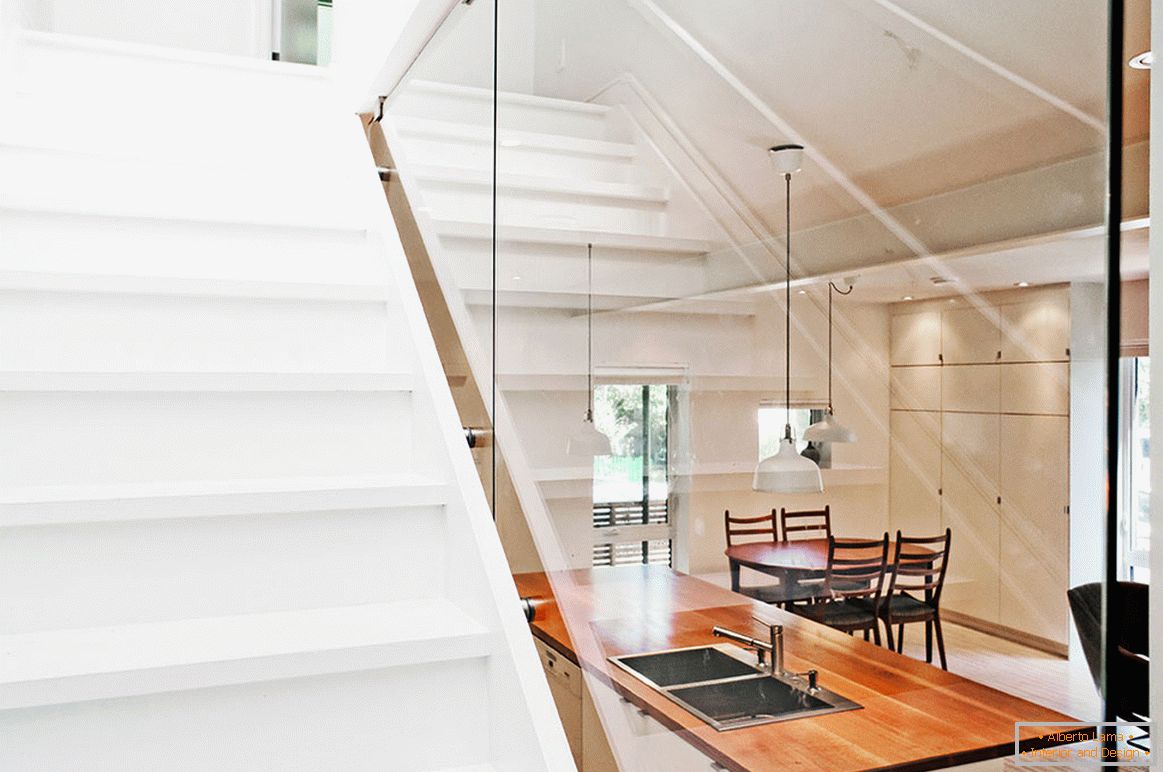
Stairs to the second floor
Each floor is an open space, completely, from floor to ceiling, aged in white. Designers made every effort not to disturb the sense of integrity and unity of style. The house looks refreshed and modern, while its original architecture with a lot of traditional elements has remained untouched.
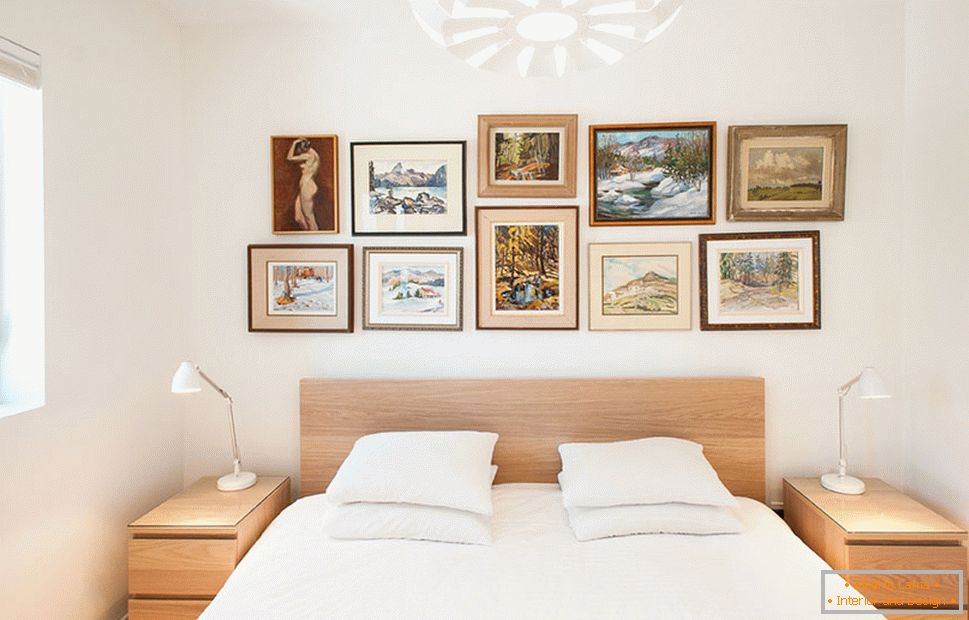
Bedroom interior
Even such a small house can be transformed and decorated elegantly and tastefully!
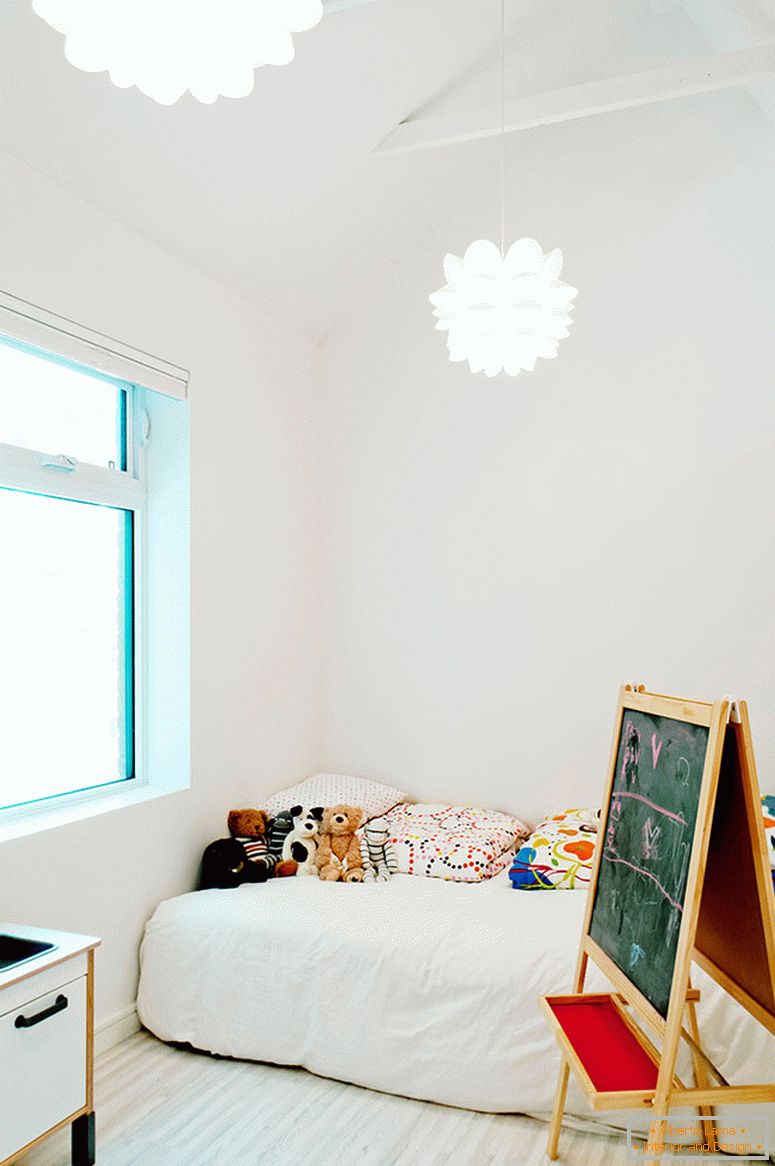
Small children's playground
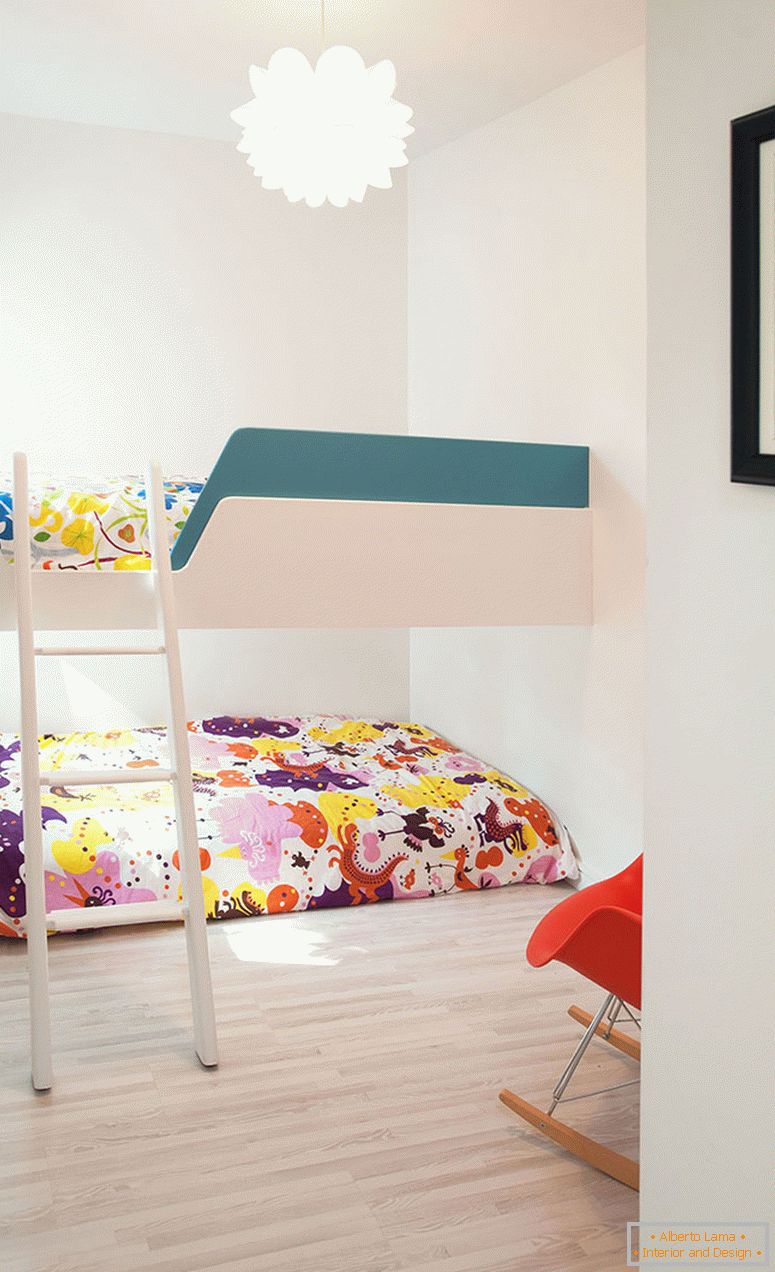
Interior of a nursery
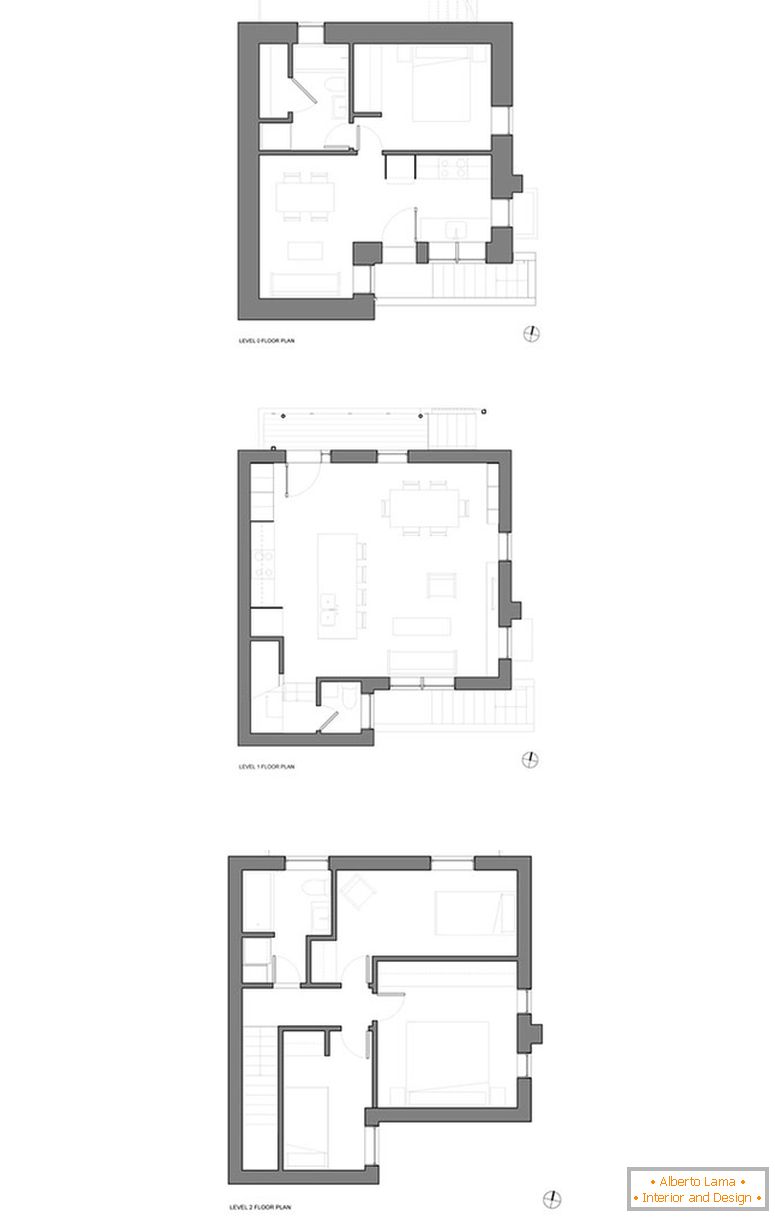
House planning

