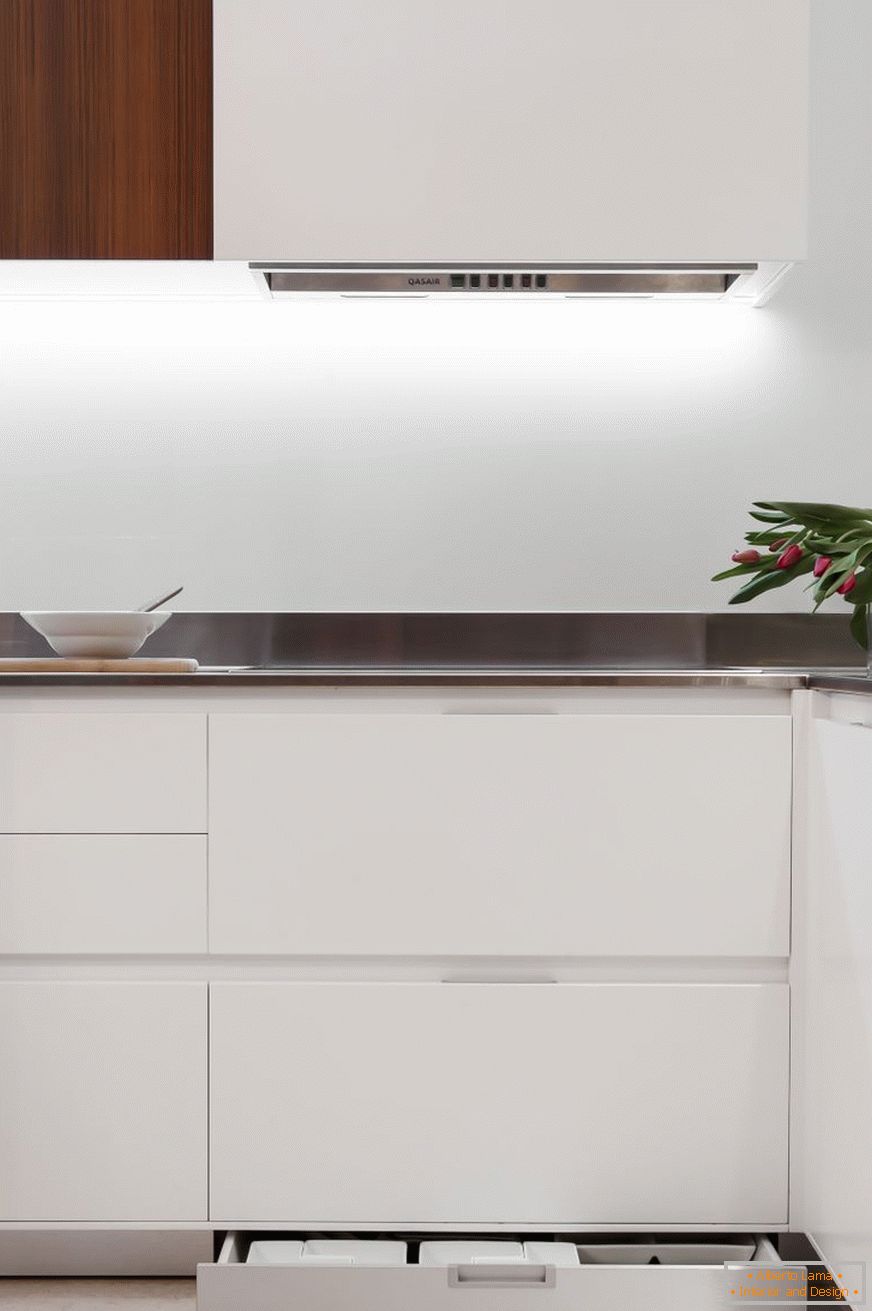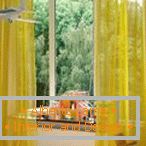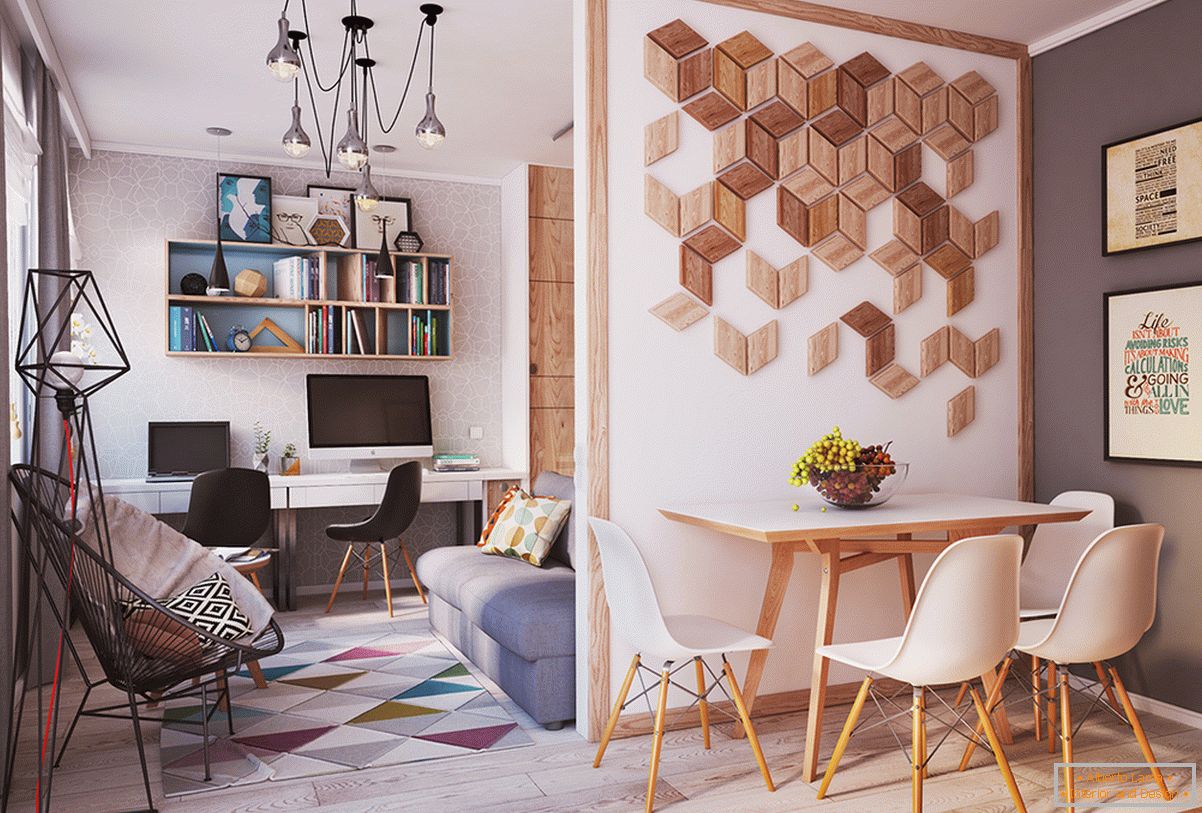
Stylish designs of small open-plan houses
Greater means the best - not always true, especially in densely populated cities. Fortunately, a designer with proper experience can turn any small apartment into a stylish and functional apartment.
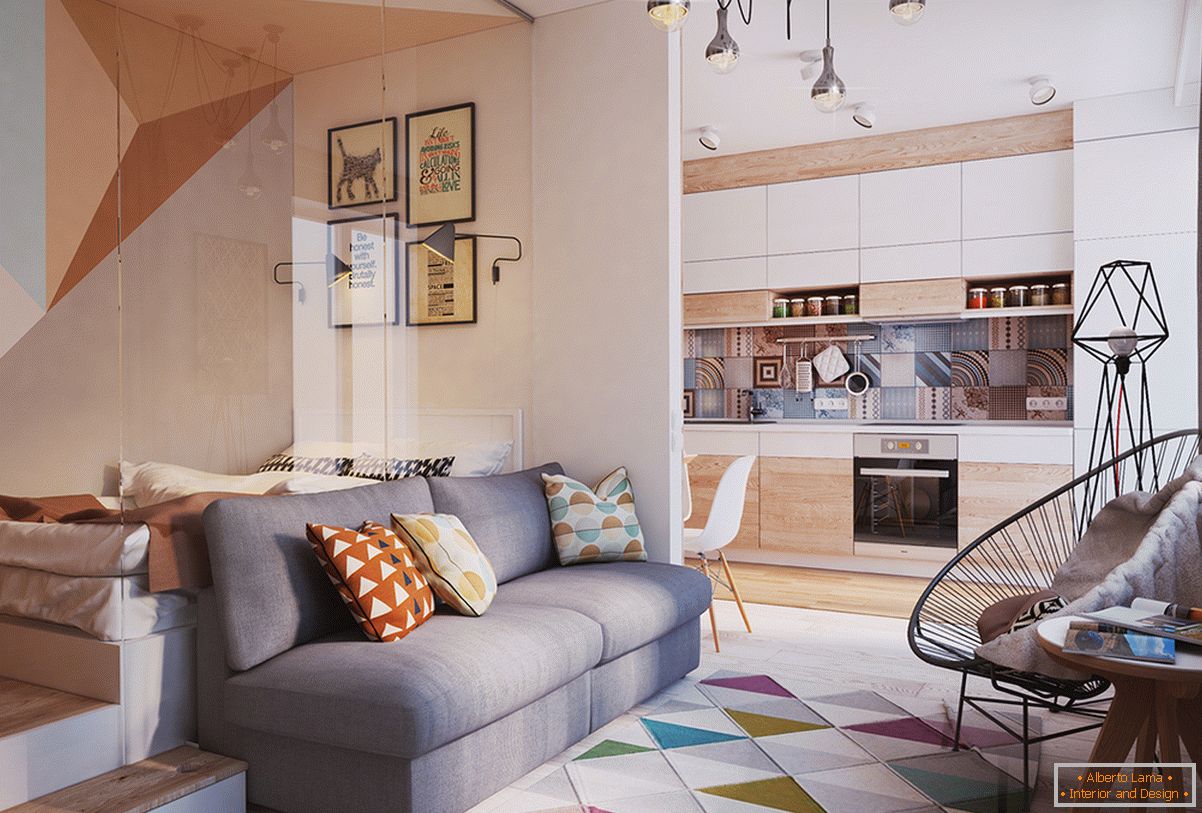
The first place is in Lviv, Ukraine. The house occupies 40 square meters, but thanks to the Grits Creative group there is enough space for a young creative family.
A small residential area with comfortable seats, Sixties style chairs and even a small work area is ideal for a little distraction after work. A half-wall holds a kitchen and a dining room separated from the living room, without cutting them off completely from each other. In the same way, a raised bedroom makes you feel in a separate room at a time when in fact there is not much room.
In the bathroom, the creative patterned tiles are mixed with smooth white porcelain lamps, which casts a sense of creativity and a little bit of melancholy.
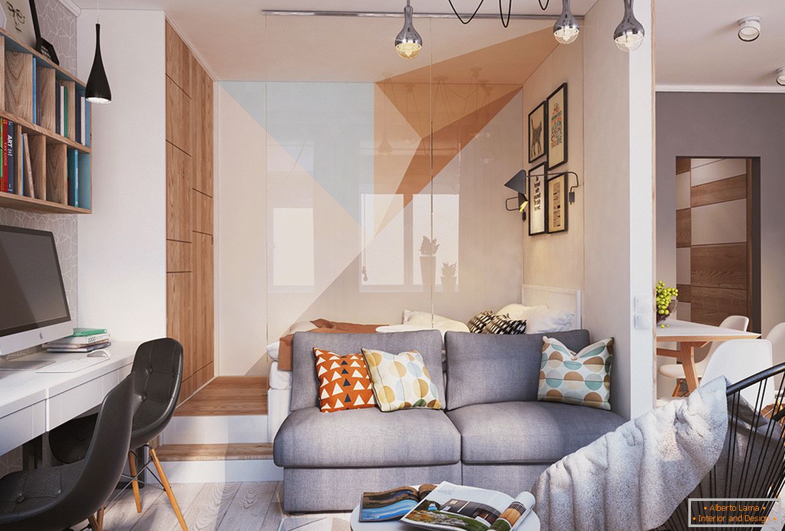
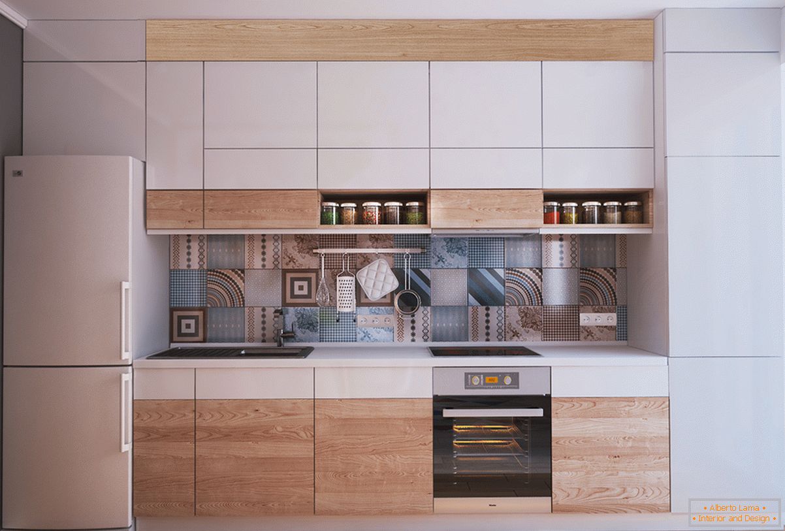
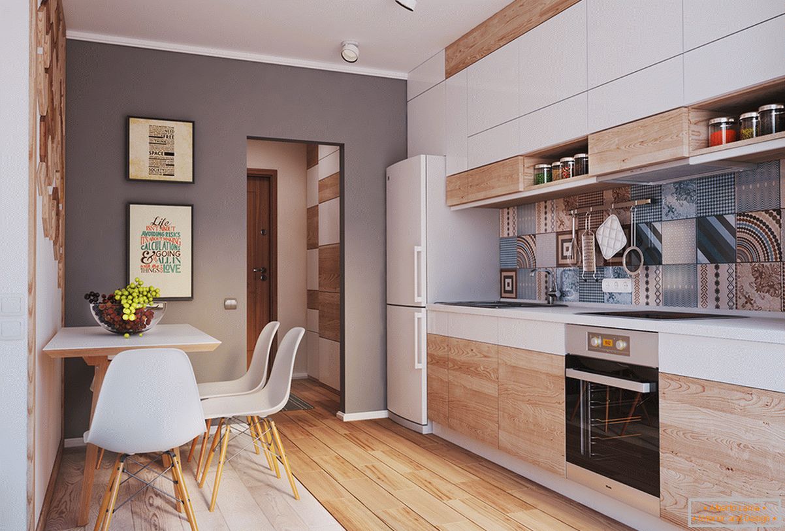
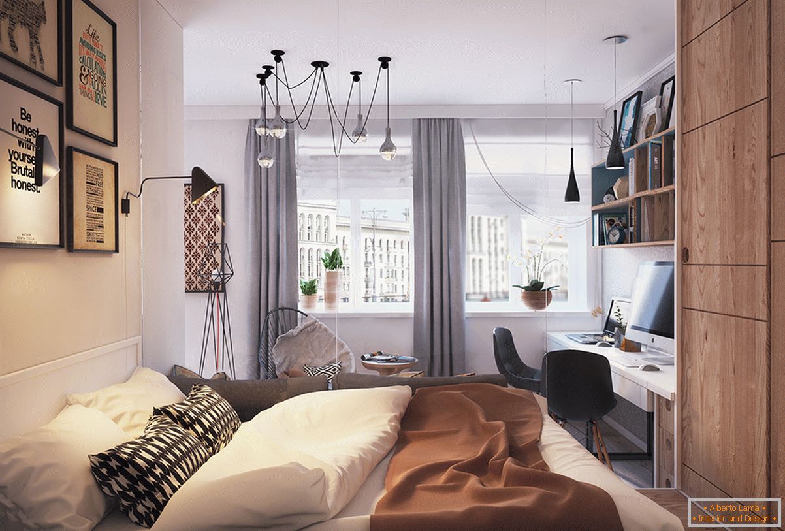
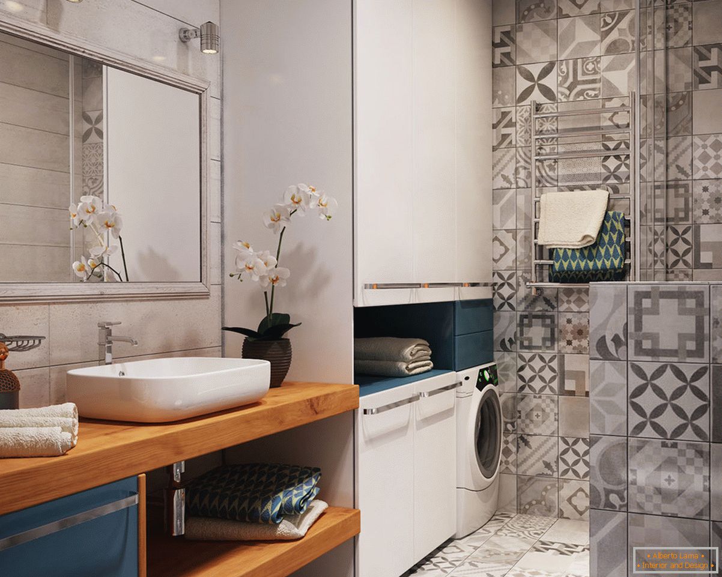
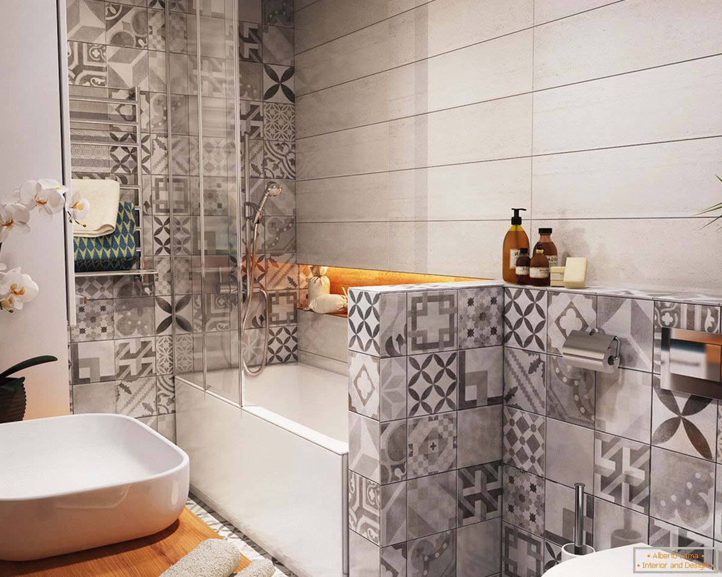
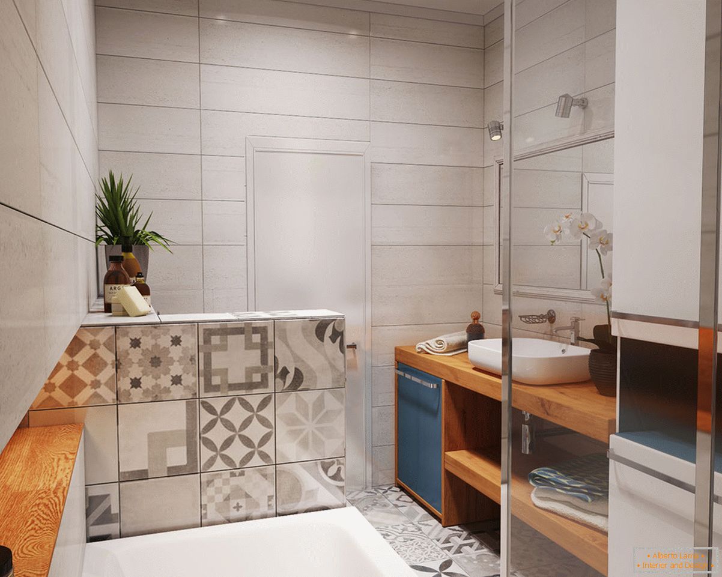
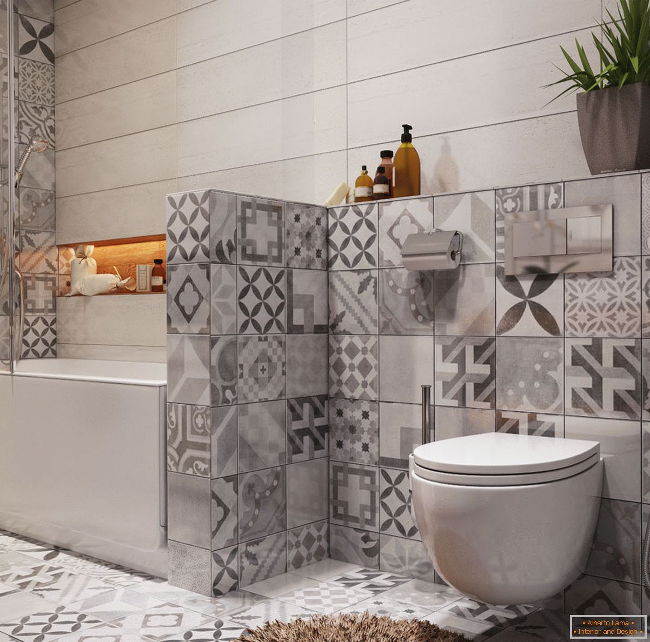
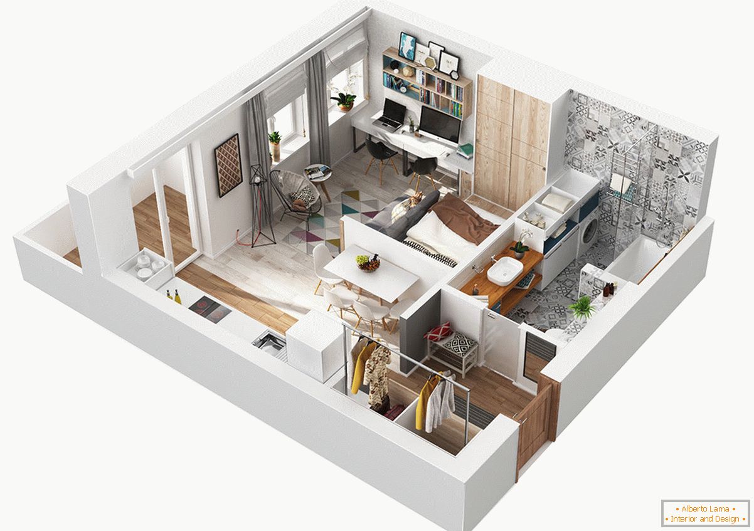
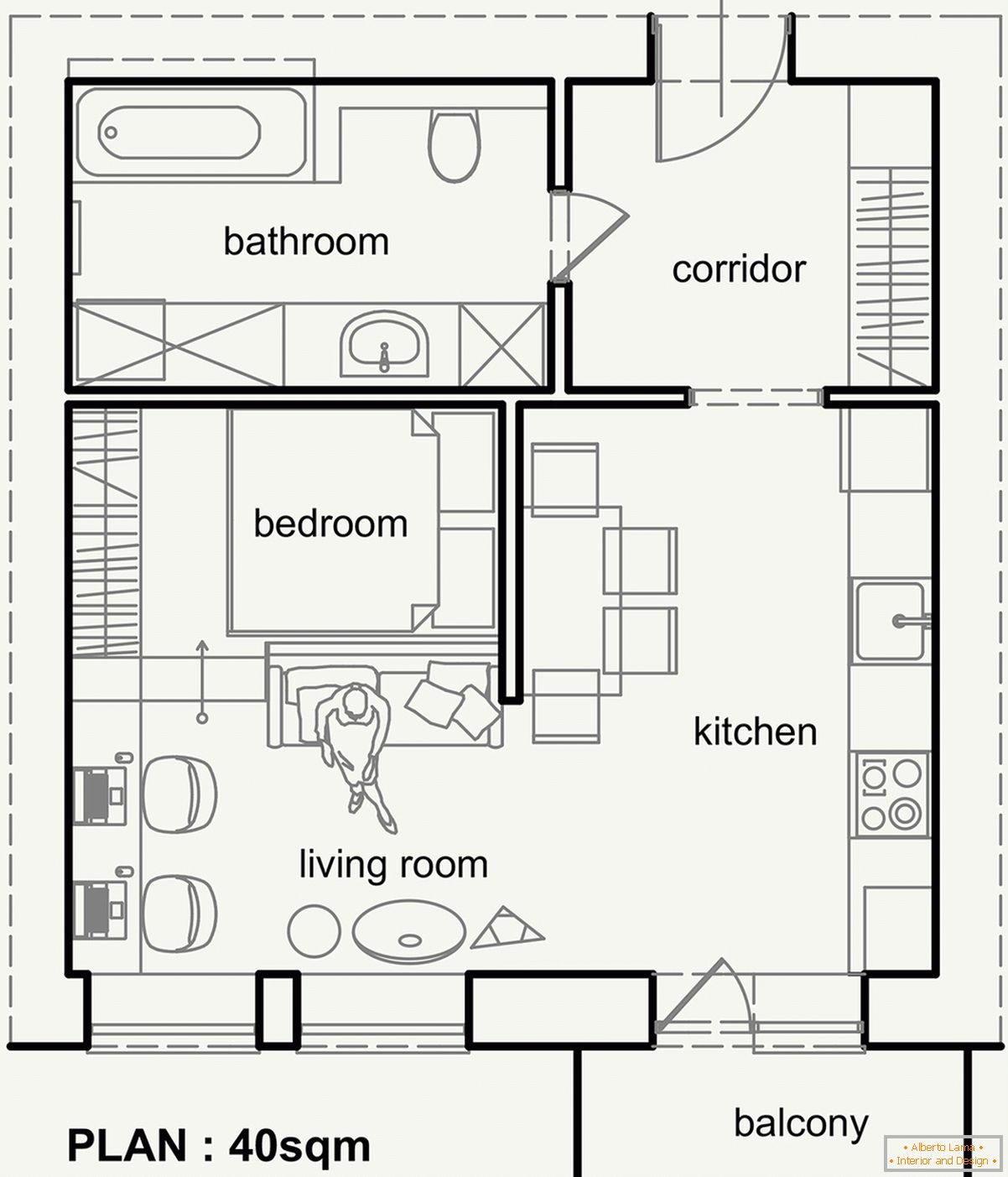
The second apartment, known as "Nest", was designed by designer Anton Sevastyanov. 43.5 square meters for an active young man, keen on sports, music and photography. A light open house maintains a fairly simple and minimalistic design, allowing you to visually increase space. White brick, certainly modern, allows you to feel the clarity and brings the spirit of Europe.
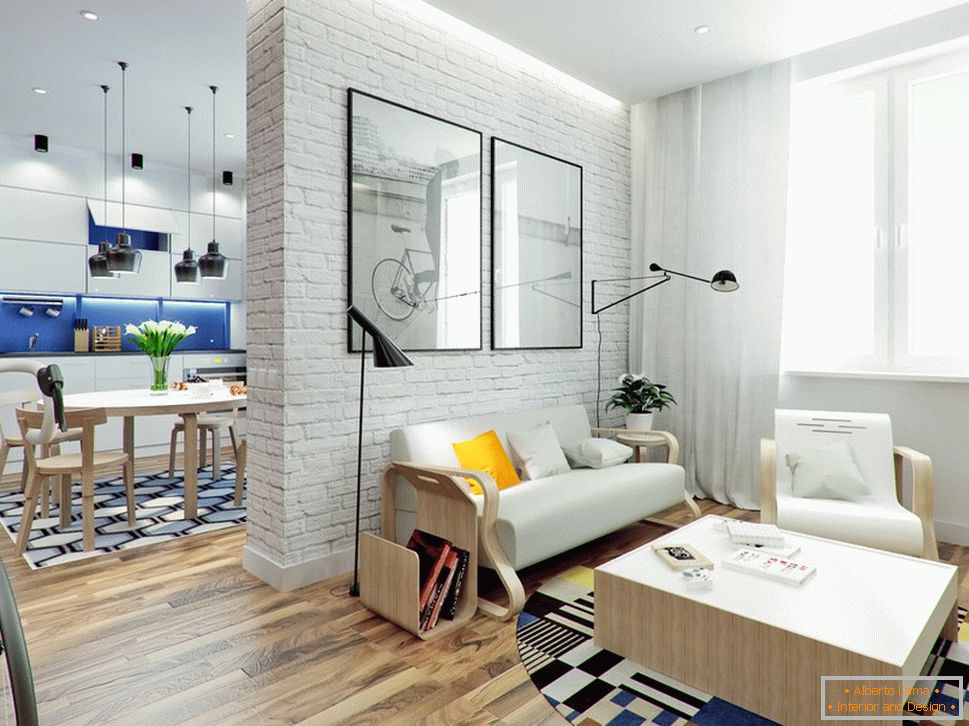
The door from the panel tree separates the bedroom from the living room. Thus, the room feels felt separately and more cozy, but the apartment itself does not seem less because of this. Using mirrors on the body of the bed helps to visually make the room larger. The creative use of dividers and door frames allows the sun to illuminate everything well.
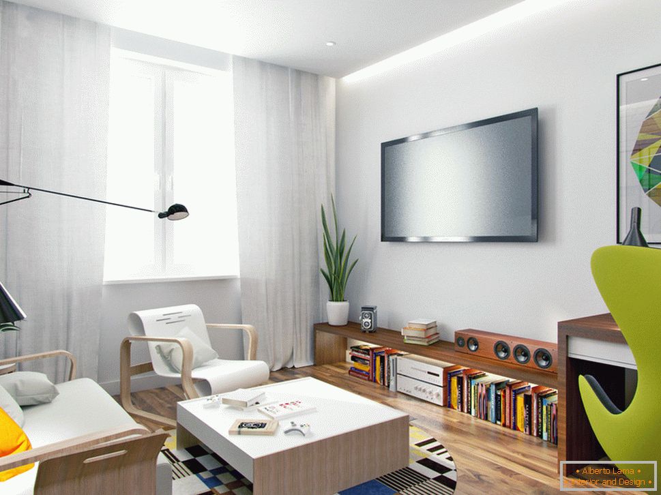
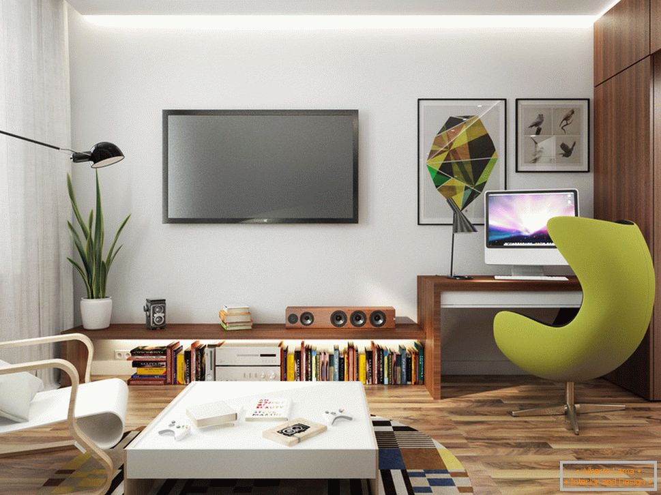
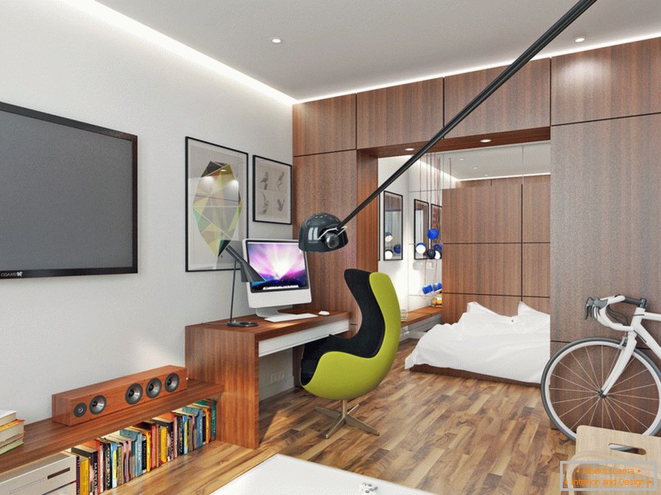
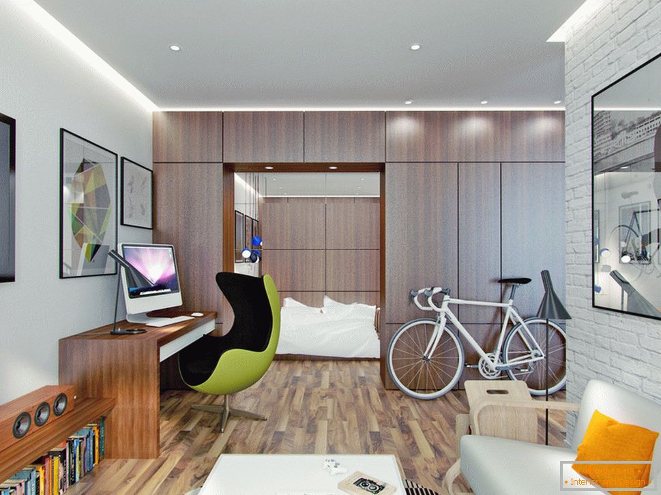
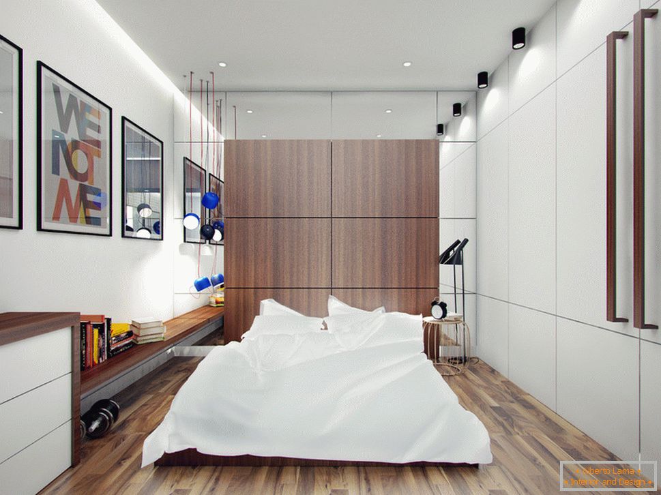
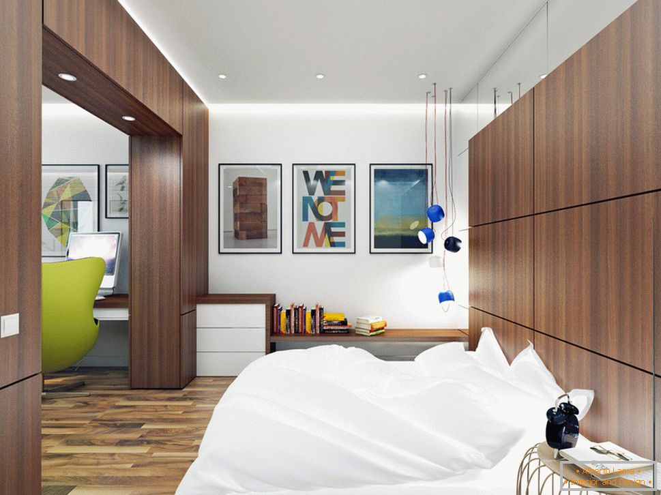
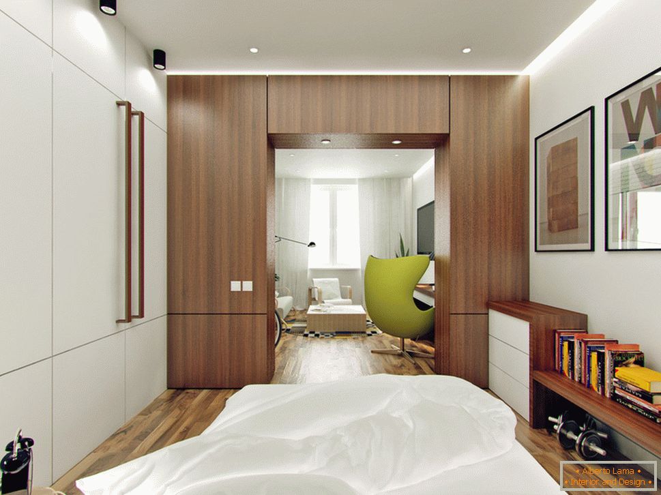
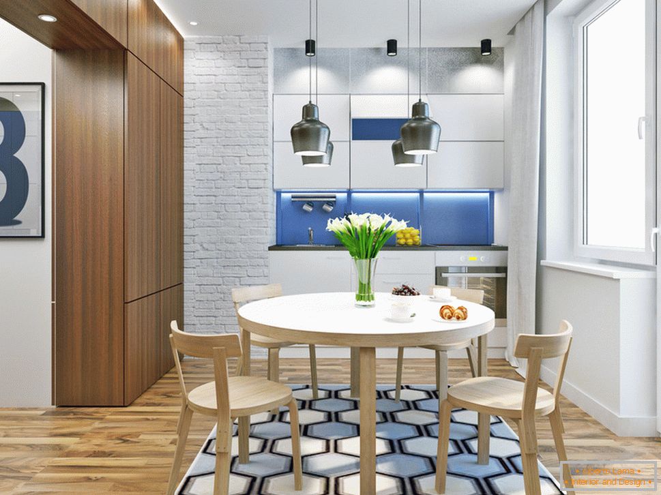
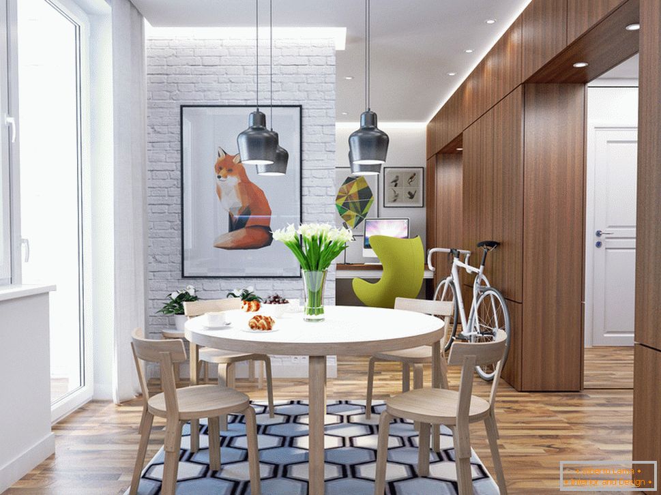
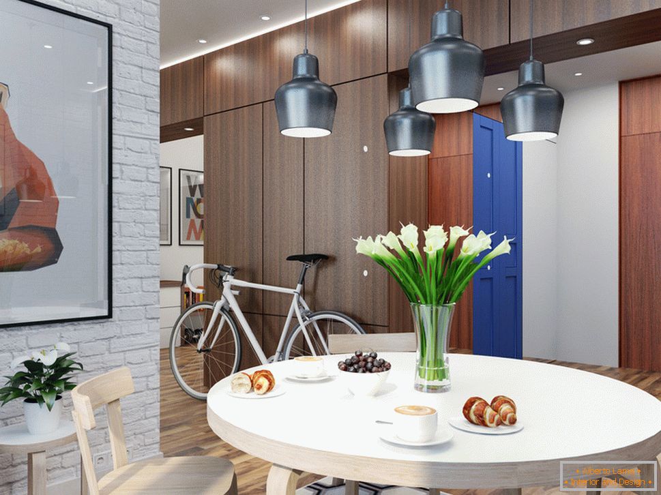
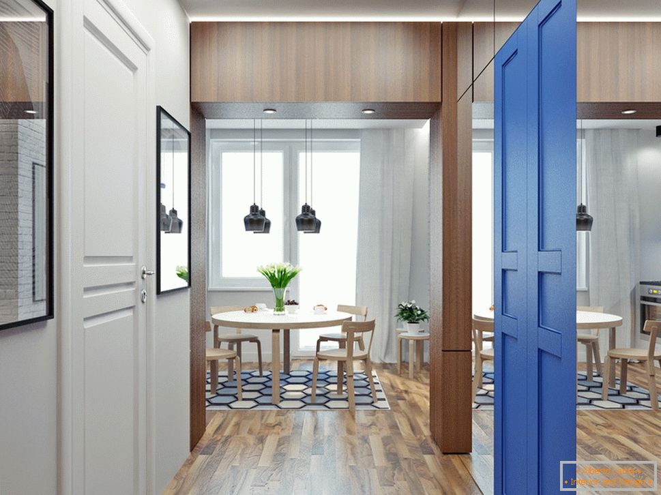
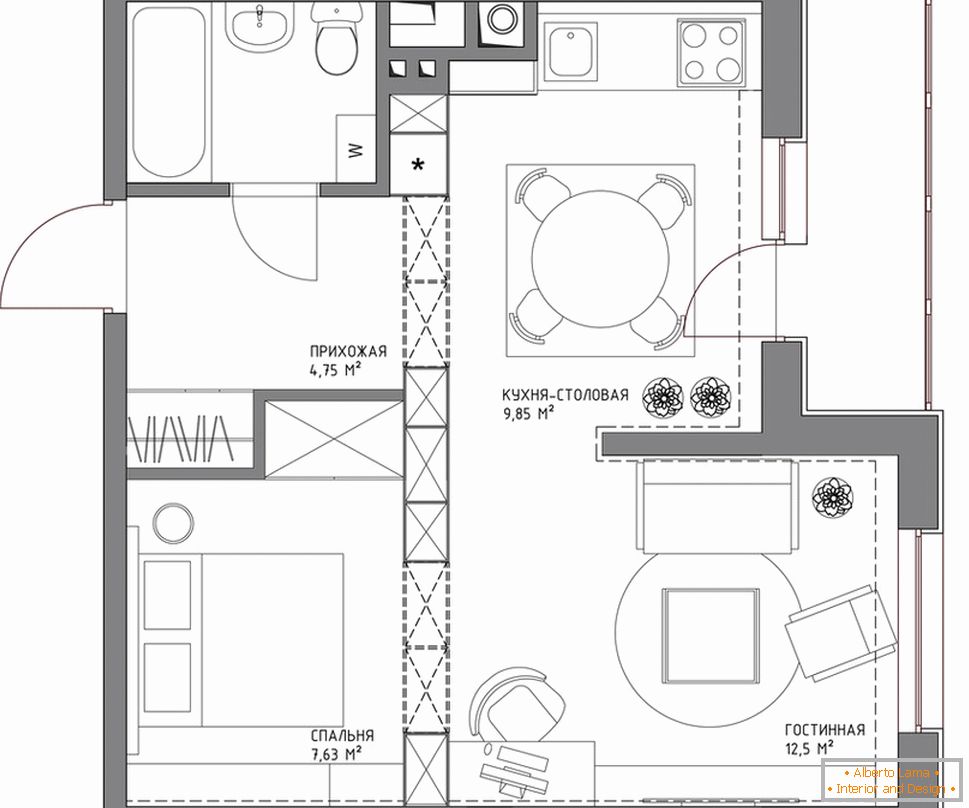
Certainly, it is important to stand out in our world - it is important, but this also needs to be done with the mind. Having looked through the article, you have probably added to the stock of ideas that you can use in the future, and this will undoubtedly happen if the desire to apply the mind.

