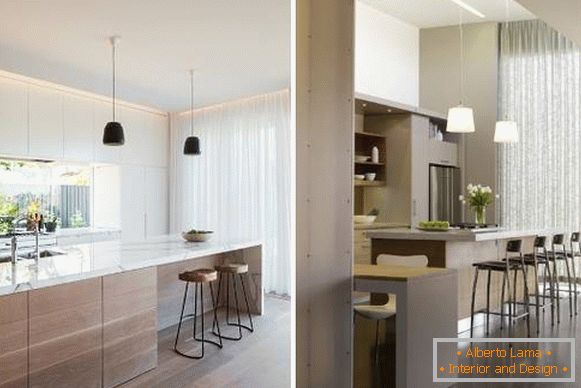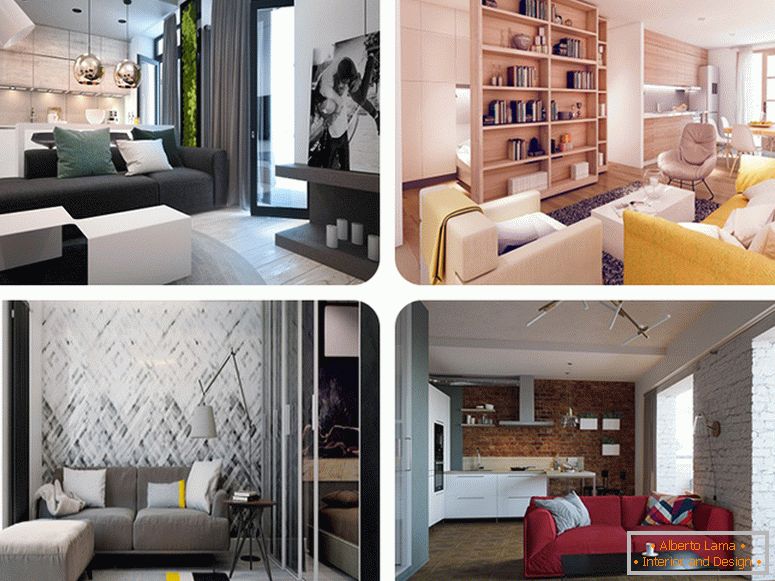
Bright accents in the interior of a small apartment: 4 best options
The presence of bright accents in the interior can play a decisive role in creating the illusion of space. In our selection - examples of excellent design solutions for apartments with an area of less than 50 square meters. meters.
The interior design of They Asipenka
The apartment of the young Kiev couple came to life thanks to a balanced combination of shades of gray in the decor. But space does not look monochrome and extremely minimalistic. A bright flash of greenery transforms it. The composition of plants in the center of the room recalls the years of the owners' youth.
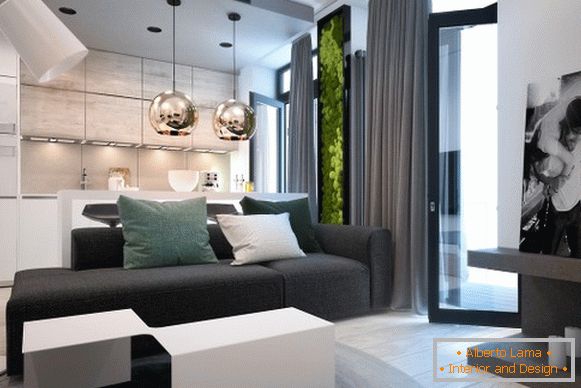
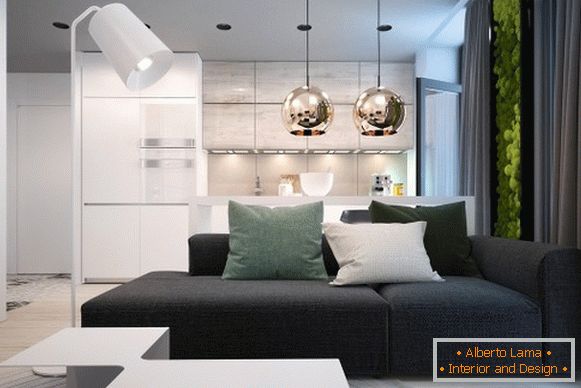
Copper pendant lamps are in harmony with the wooden lockers and cream apron kitchen. Warm colors create a pleasant contrast with the green plants in the living room.
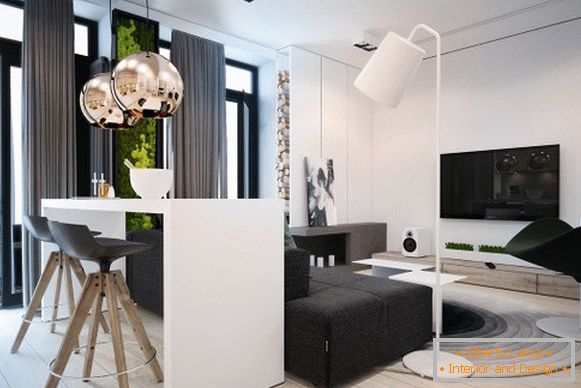
The untreated wooden frame of the mirror, the shelf and the decoration of the walls bring chic into the white interior of the hallway. Graceful natural elements add to the interior of grace as opposed to the urban execution of the remaining rooms.
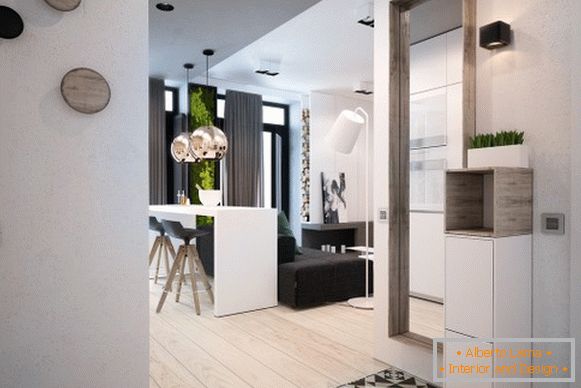
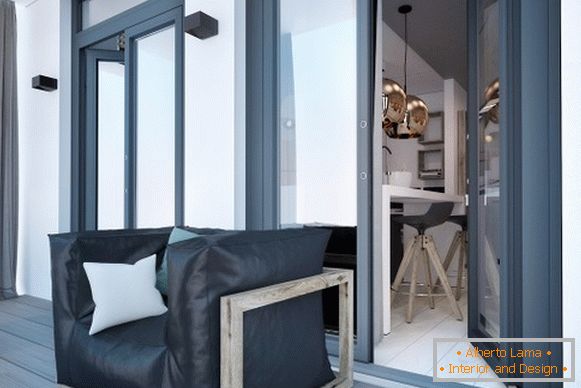
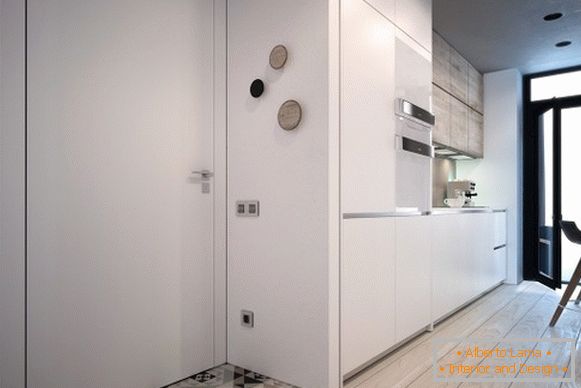
The original design in the form of a snow-white cube, the main function of which is zoning space, forms a place for the bedroom and study. Sliding doors hide unused parts, making the interior spacious and light.
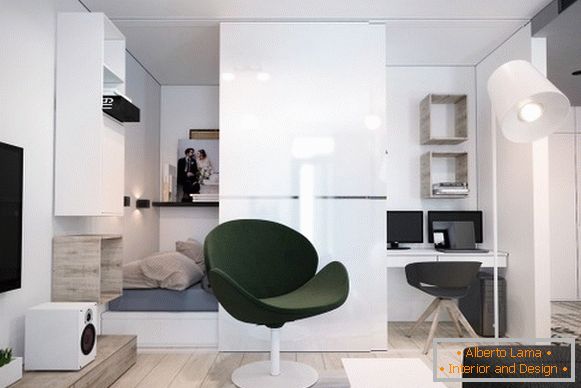
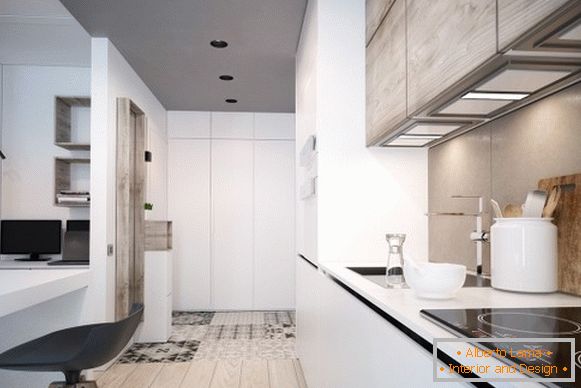
The bathroom has a special charm. Wooden panels adorn the floor and wall behind a deep detached bath. The rest are covered with light tiles. Thus, a modest room, decorated with living plants, visually lengthens.
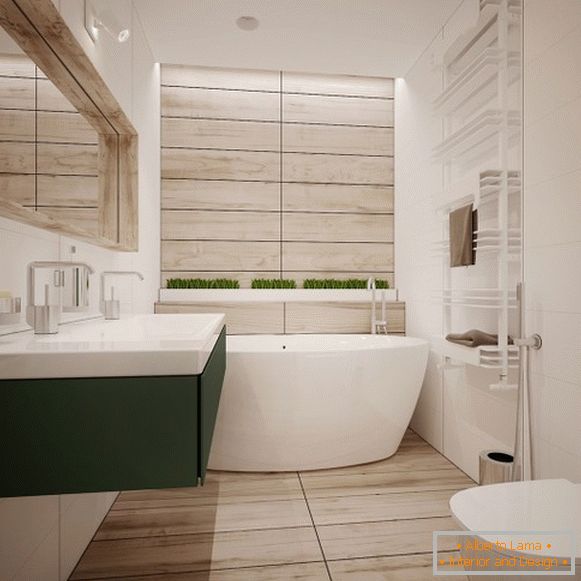
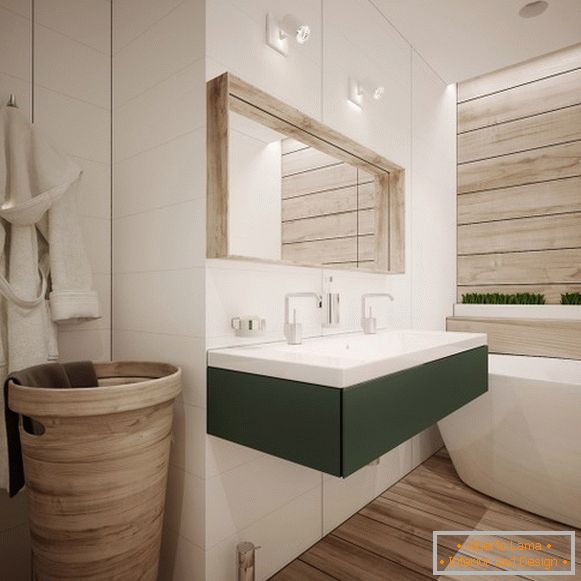
Warm accents from Francisco Marchisio
In this small apartment there is only one window, so bright shades of yellow, making the interior more cheerful, seem especially relevant. To the wooden cover does not absorb a lot of light, the designer made a choice in favor of a slightly reflective satin finish. Behind the sliding bookshelves lies a bedroom.
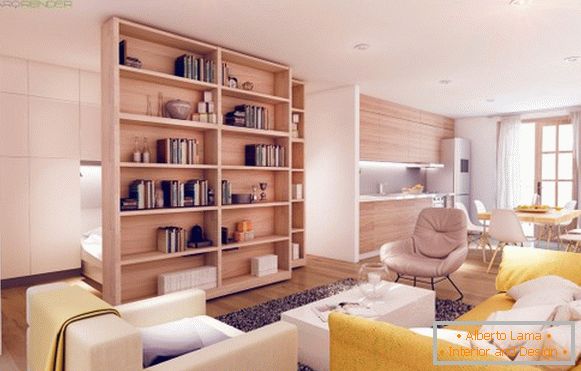
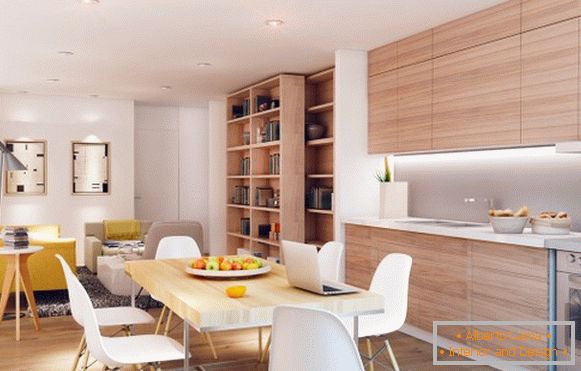
The overall plan allows you to evaluate the thoughtfulness and compactness of the design: a lot of sliding cabinets and sliding panels allows you to place everything you need.
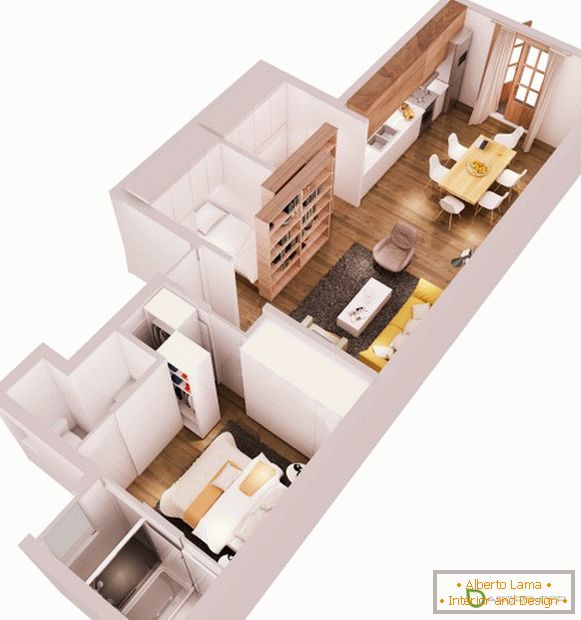
Registration of the apartment from Pavel Alekseev
The studio, designed for a young Muscovite, is replete with gray shades and bright interspersions of saturated yellow. The author did not hesitate to add catchy patterns and textures to the design. It turned out effectively!
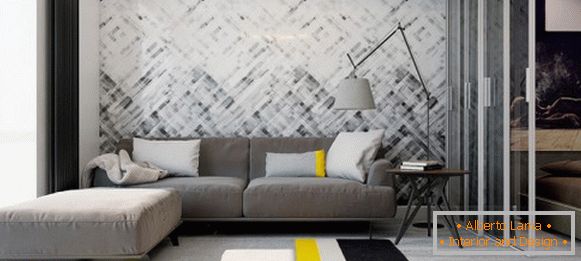
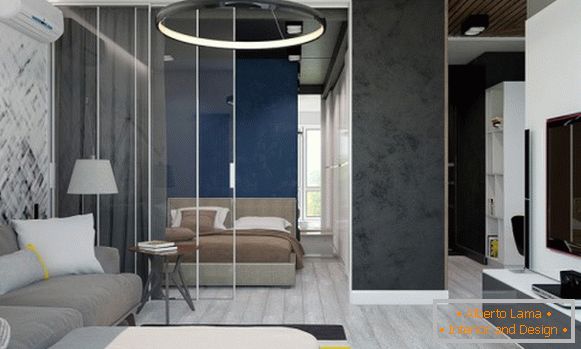
The ring-shaped chandelier and the triangular side table dilute the combination of geometric forms of design, the basis of which are rectangles. The white fringing of the sliding sliding doors of the sleeping area also contributes to the structuring of the interior.
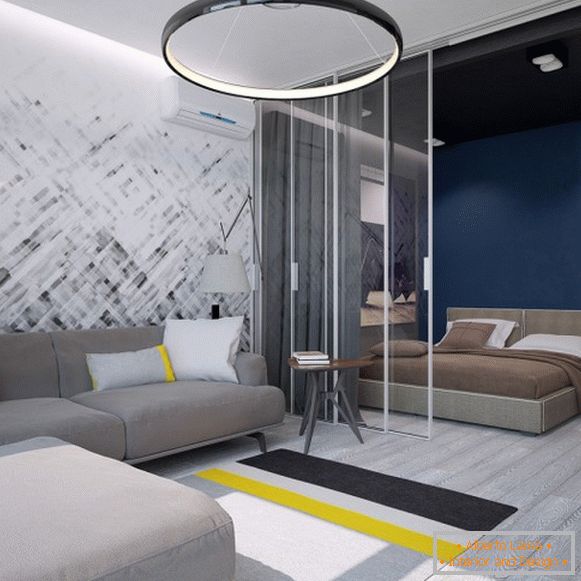
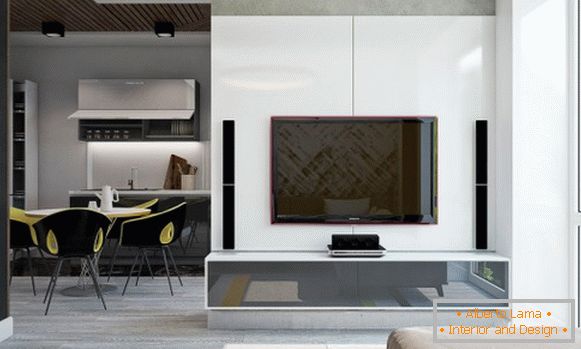
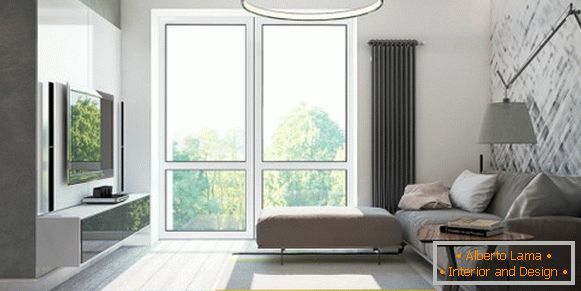
The color scheme of the dining room, based on the combination of straw color with dark shades, supports the overall concept. The dining table from Isamu Noguchi creates an industrial mood. Complement the image of the set of four chairs of the work of Roberto Lazzeroni.
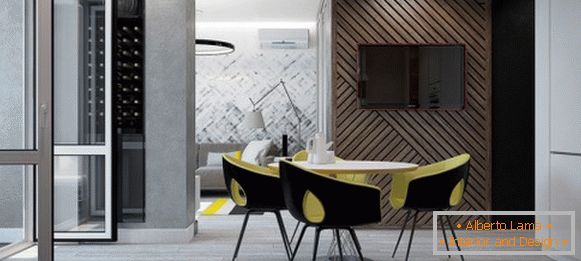
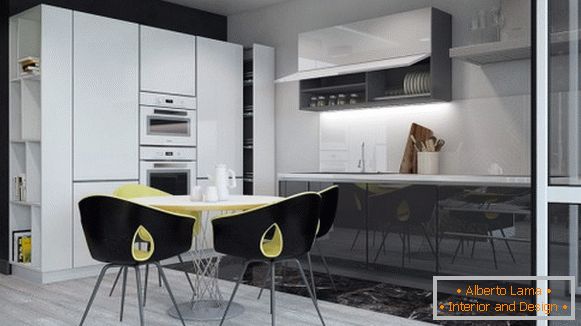
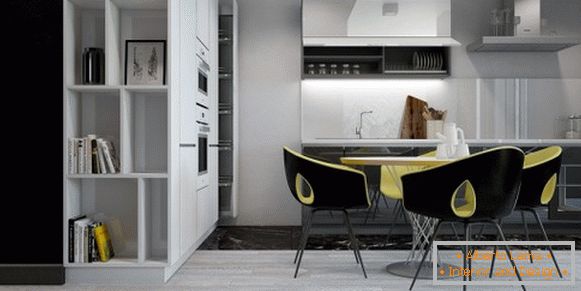
The bedroom is aged in more sensual colors - bright blue, lilac and coffee.
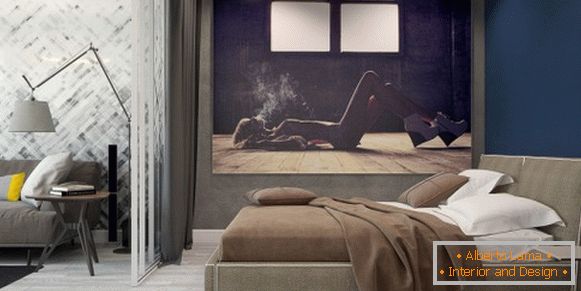
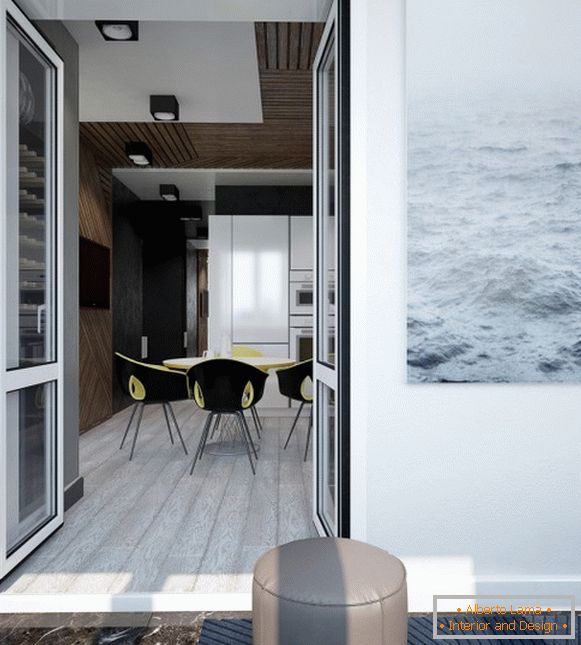
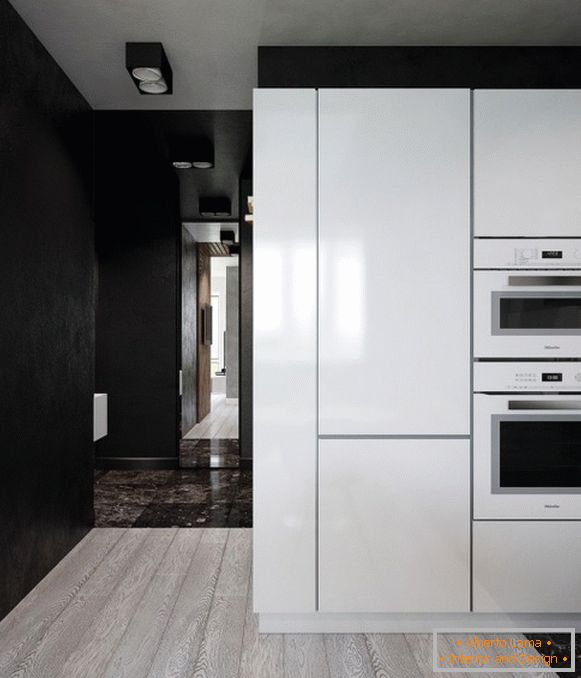
A compact kitchen contains everything you need, including a lot of spacious closets. From this point, spectacular transitions between dark marble tiles and ash-gray floor covering from wood are well visualized.
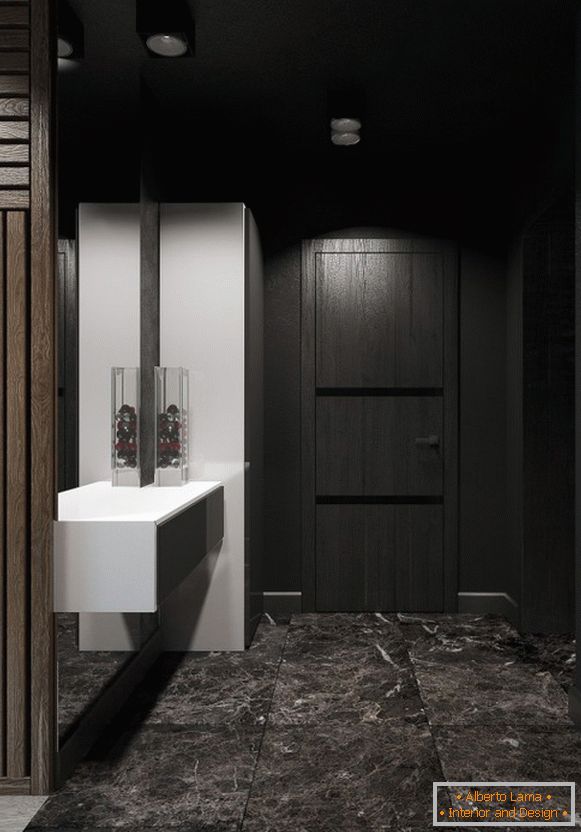
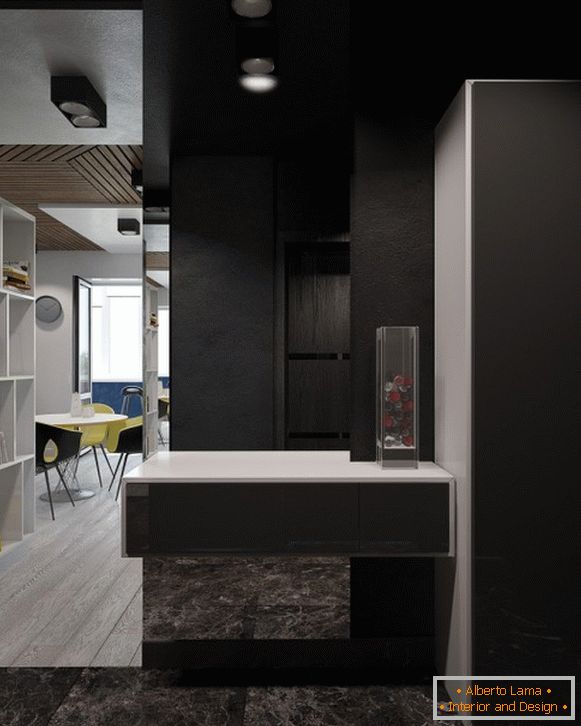
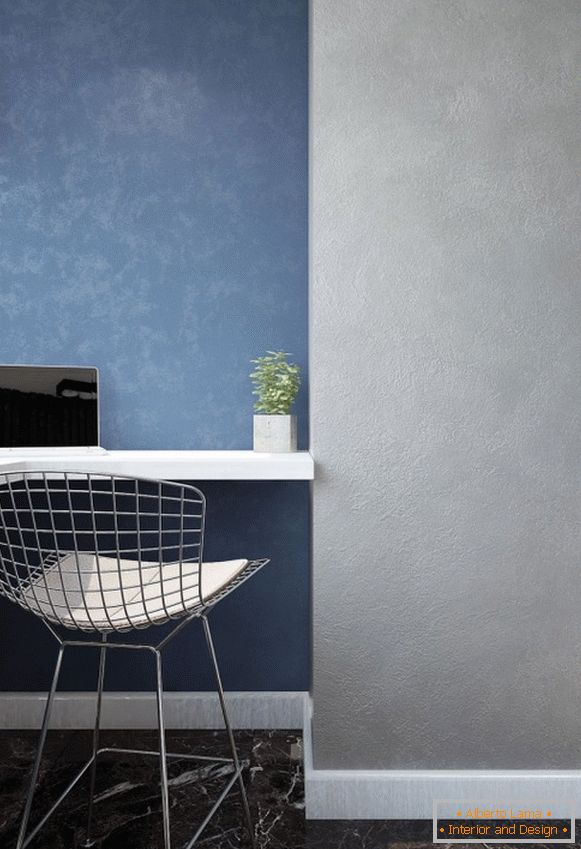
The working space is decorated in classic colors - black, white and gray. The serenity adds a blue hue to the decor of the wall, covered with plaster in a Venetian manner. Velvety, which has an interesting texture, it has become a focal element of this zone.
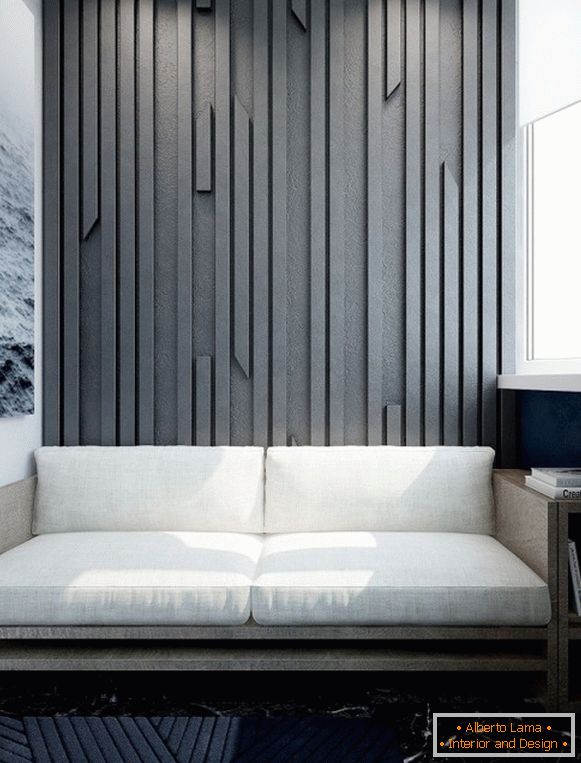
Brick walls in the interior of Victor Kanishchev
Thanks to the successful layout of this apartment, which has an area of 35 square meters. meters, the designer was free to choose a theme for its design. As a result of the realization of his idea, the parquet and rough brickwork remained unchanged, and a large red sofa and contrasting blue-and-steel elements appeared as catchy accents.
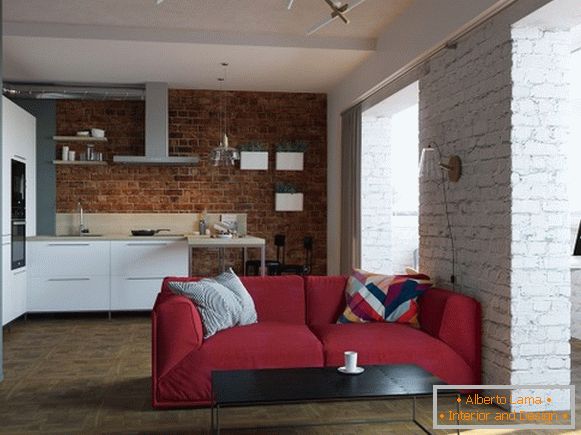
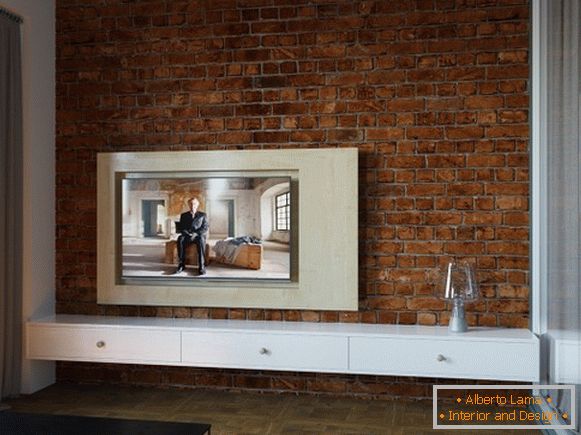
The original chandelier, reminiscent of the models from designer Lindsey Adelman, is a branched modular design.
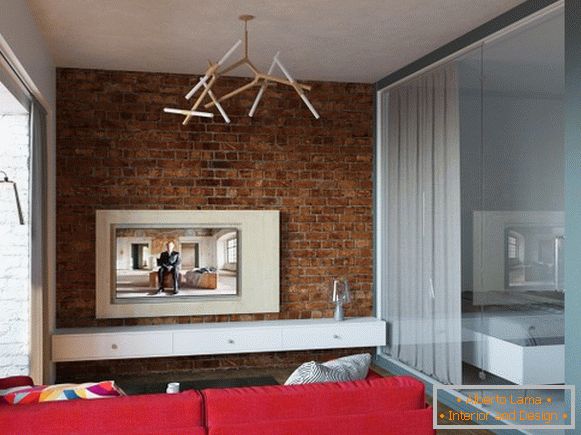
A small cabinet settled in an open sunny room. The table, partitioning the narrow space between the two walls, is designed in such a way that two people can comfortably sit behind it.
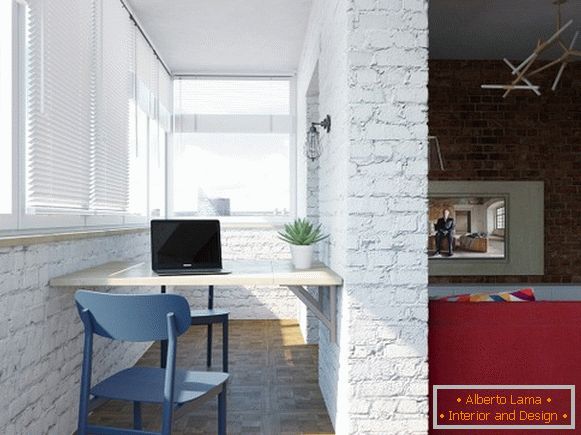
The bedroom is enclosed in a perimeter of gray walls, one of which is almost completely glazed and equipped with curtains to ensure privacy.
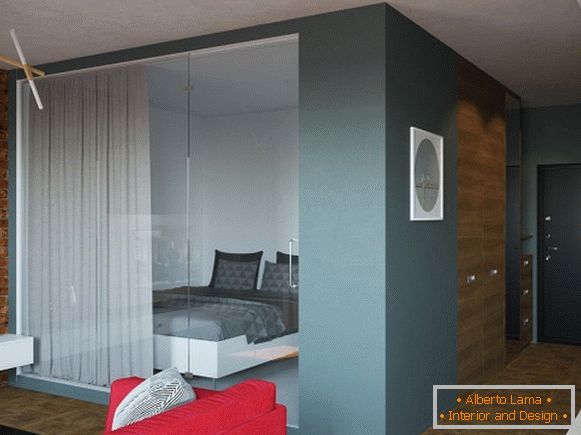
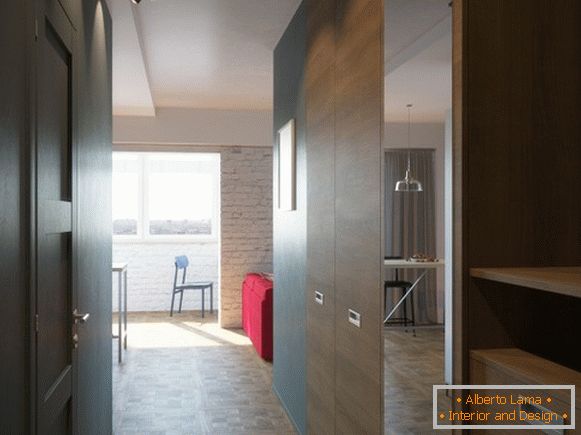
On a steel kitchen table, you can cook and eat. The absence of cumbersome structures allows the room with one window to remain sufficiently light.
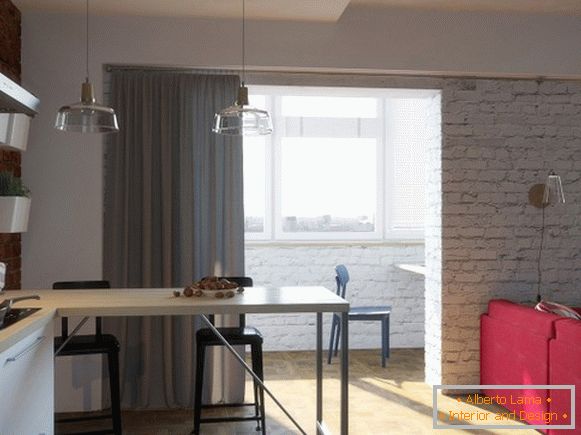
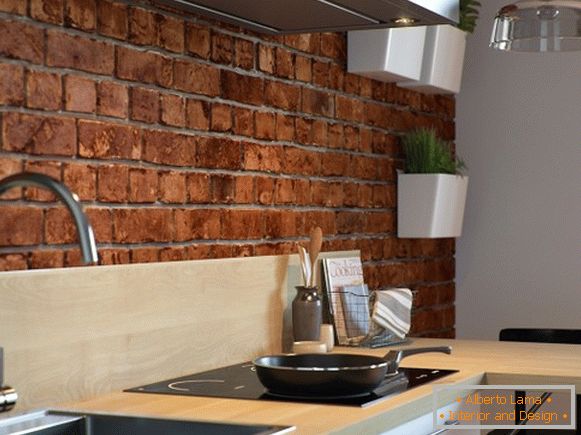
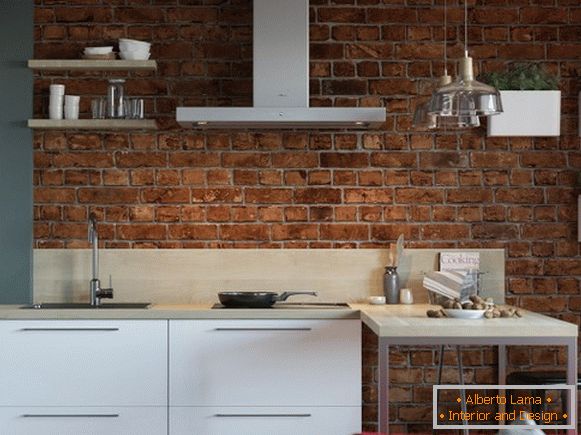
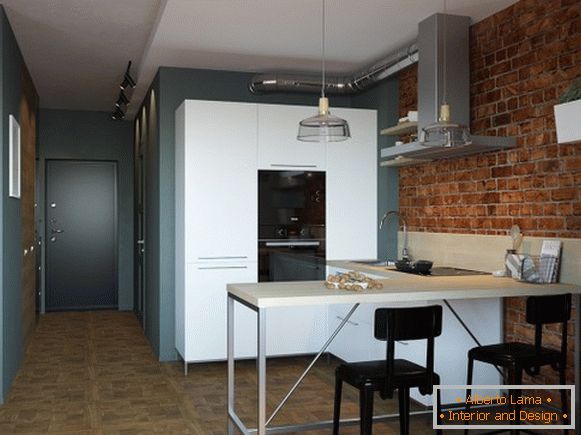
Through their projects, designers prove that a dwelling with even the most modest number of square meters can be decorated stylishly and functionally. A variety of relevant solutions will help in creating the ideal image of any apartment.
Share these ideas with your friends and acquaintances.

