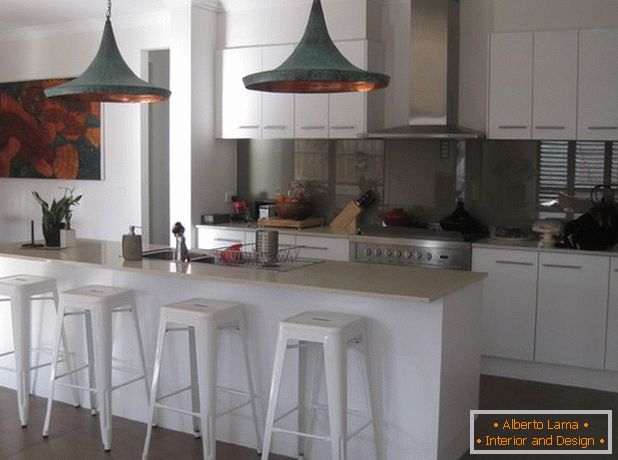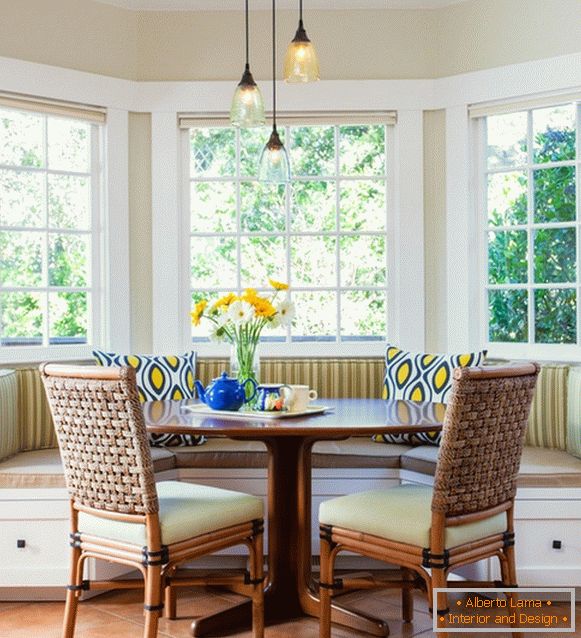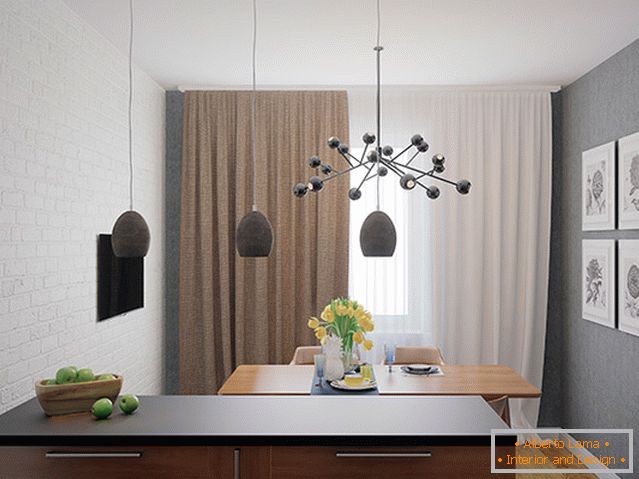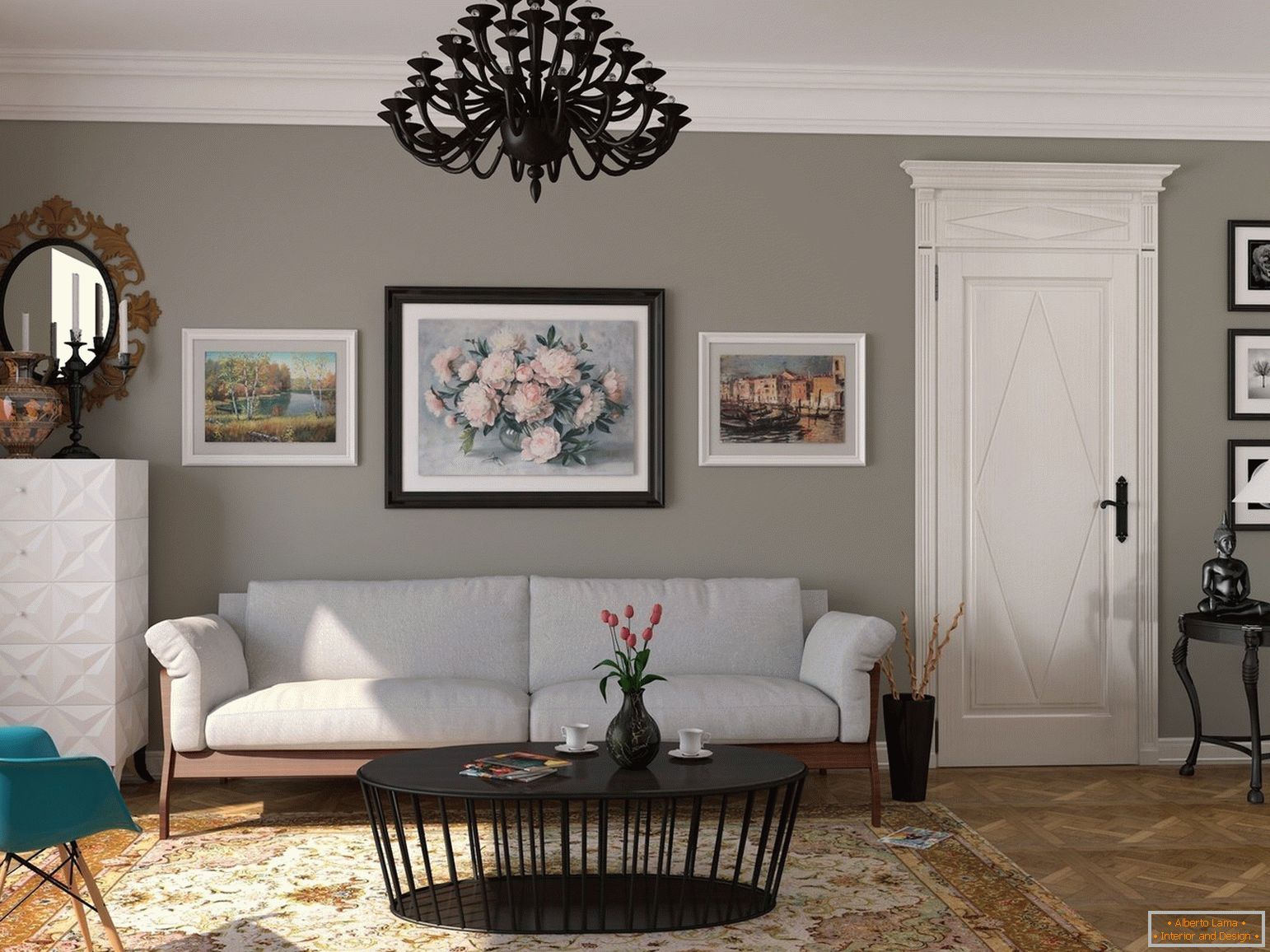
Ergonomic science studies how to equip everyday life, including a person's workplace, in accordance with his physical, mental characteristics. Ergonomics in interior design is aimed at creating furniture and everything that is available at home or at work, as convenient as possible, for productive activities, recreation. Its motto is comfort, safety, convenience of moving.
Ergonomics in interior design
The way a person transforms his home speaks about him a lot. The presence or absence of certain things in the house, their appointment, stylistic execution, appearance, he chooses himself. Ergonomics - is not only aesthetics, but also practicality, maximum comfort.
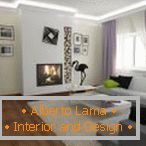
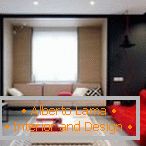
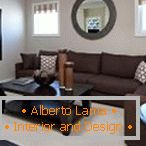
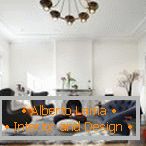
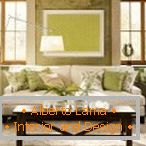
Many apartments, especially those built in the Soviet era, are built on the principle of "better than nothing" - these are the premises that were built for temporary residence, but fully operational for not the first ten years. In modern times, a person needs to place in the living quarters a lot more things, objects that provide a comfortable existence than then.

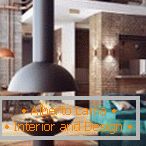
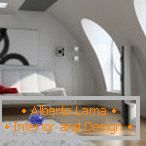
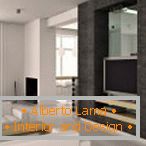
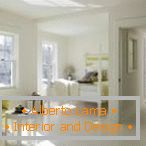
When self-repair without drafting, with mandatory indication of the necessary nuances, it is difficult to correctly calculate where, what will stand, lie, hang. As a result, the refrigerator can not fit in the kitchen, becoming a permanent resident of the hallway, the washing machine will have to be placed almost in the bedroom, not to mention the places for storing various tools and equipment.
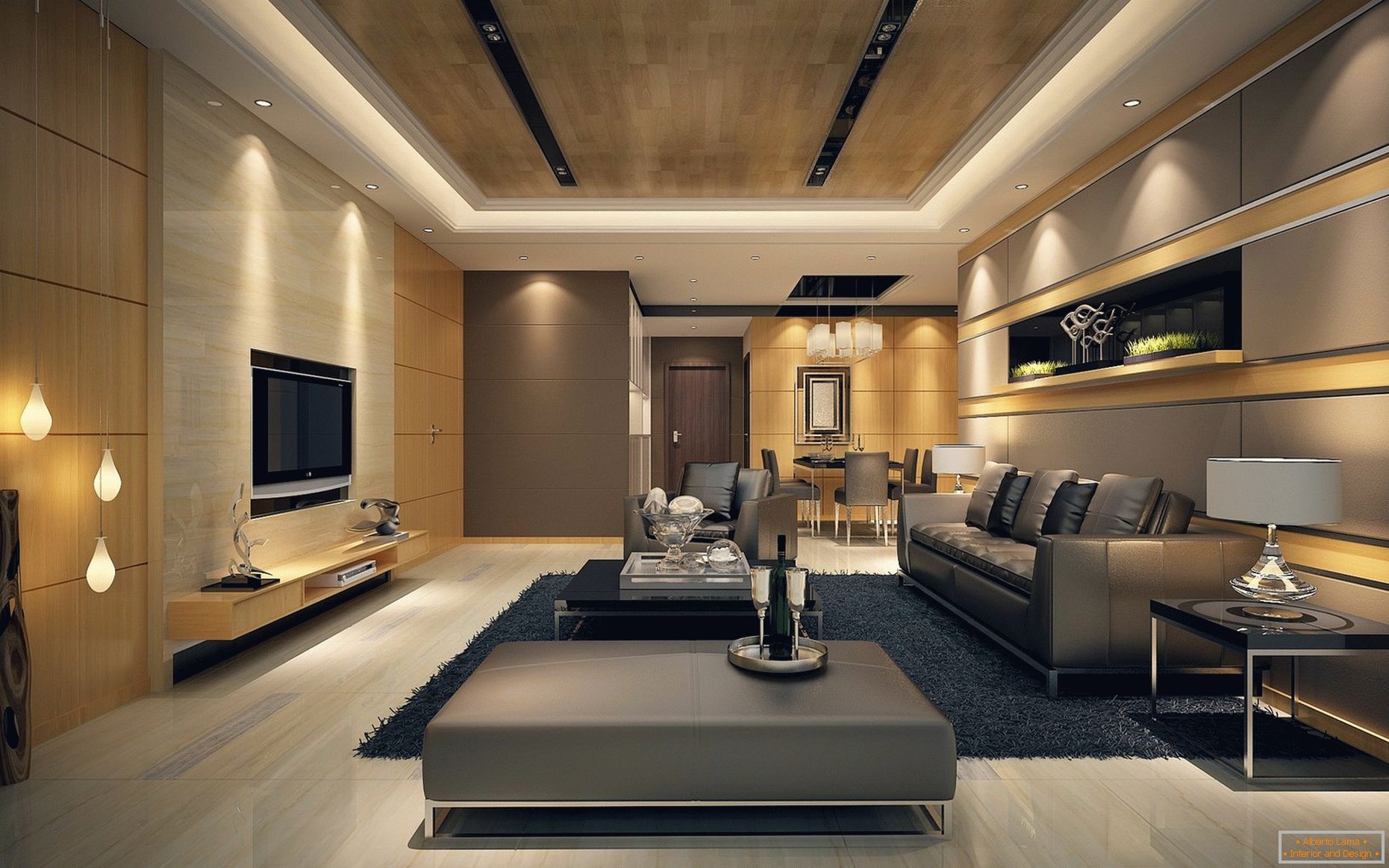
The ergonomic device of human life strives to meet certain principles:
- all items are in their places - those that are convenient to a particular person, family;
- freedom of movement - the ability to freely walk from room to room without bumping into interior objects;
- in the house you do not need to have a lot of extra stuff - the littered apartment looks excessively cramped;
- it is desirable to acquire functional furniture - folding, sliding, with numerous storage places;
- the proper zoning of the premises will allow to observe the maximum ergonomics;
- illumination of different rooms, zones, should correspond to the functions of the room, the activities carried out in it, to preserve physical and mental health.
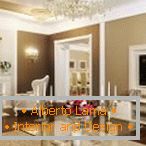
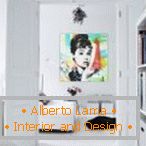
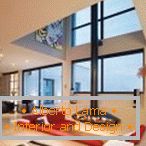


Arrangement of furniture in the room
For the correct arrangement of furniture in the interior space, there are some rules:
- passages between items of furniture leave 70-100 cm;
- in a small room put a minimal amount of furniture, placing most of it along the walls;
- kitchen equipment for a close space is built into the headset;
- The furniture-transformer often combines two or four different interior objects, which individually would occupy the whole room;
- large volume furnishings will fit spacious rooms, excessively cluttering small ones.
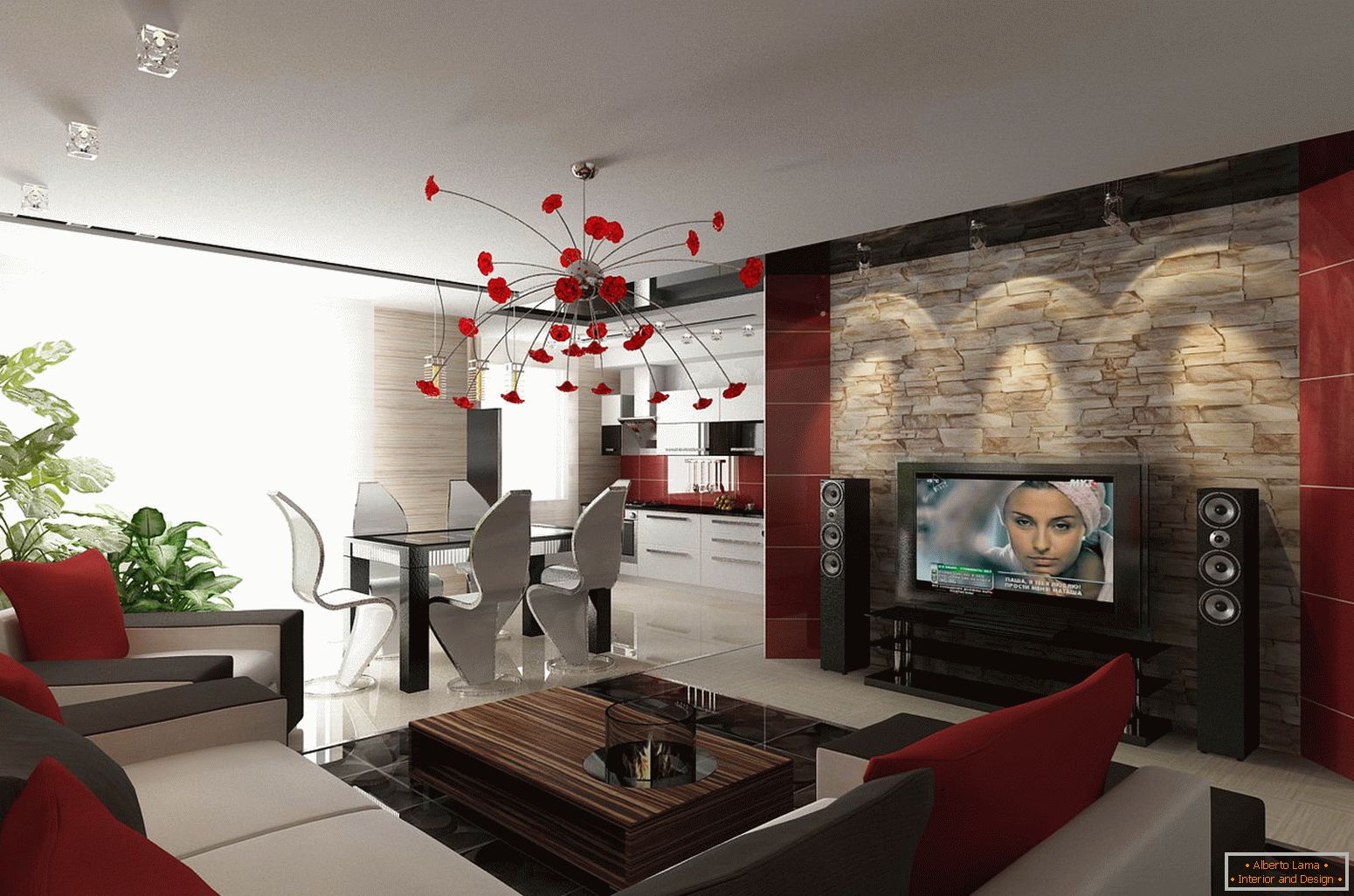
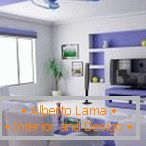
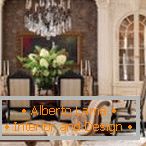

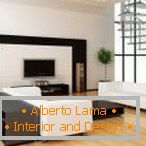
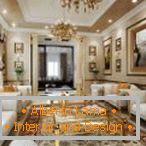
Entrance hall
The more people live in an apartment, the wider the hallway becomes. One or two residents are 90 cm, for the safe movement of a family of three people, at least 100-110 cm is required. If a wardrobe is planned to be placed here, its depth is taken into account. For a compact placement of shoes, vertical stationary shelves are purchased - at the same time up to twenty pairs can be placed on such shelves. Suspended wall organizers for storing keys, combs, cosmetic items made of textiles, will replace volumetric shelves.
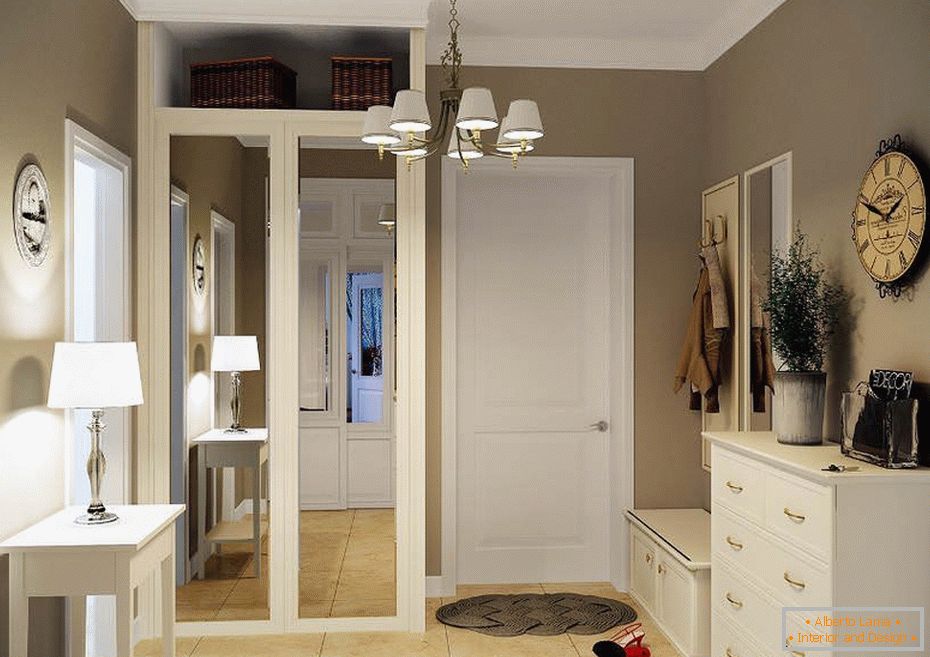
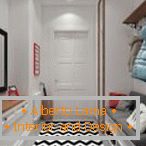

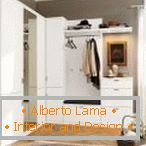
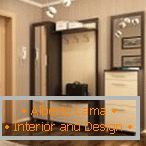

Bathroom and toilet
A combined bathroom will save two or three square meters of the apartment's territory, but it will not be very convenient if it has a large family. When the family has small children, elderly people, people with disabilities, the bathtub itself is equipped with handrails, two or three steps, if space allows. It is even safer to install a shower - the pallet is low, there is no risk of drowning. Before the toilet in a separate bathroom leave enough room to open and close the door, in extreme cases, it is made hanging, put sideways. In the combined bathroom the distance between the objects is not less than 50 cm.
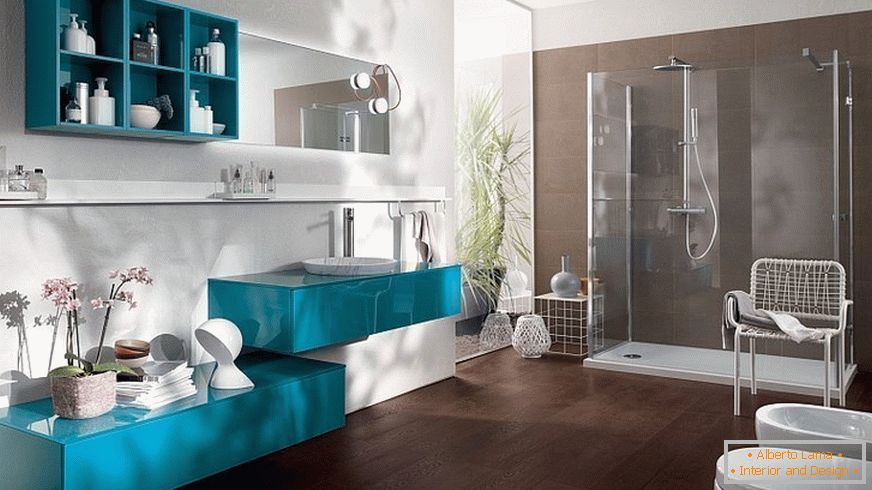
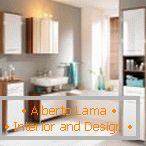
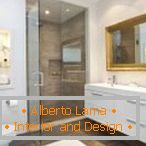
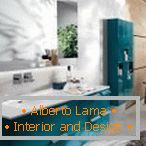
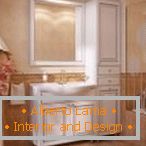
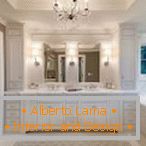
Kitchen and dining room
The kitchens of many old apartments were designed when this space was considered solely a place for cooking food, placing a refrigerator, a gas stove, a tiny work surface. The variety of modern technology in such a kitchenette is problematic, so it is chosen small-sized, built-in. The headset is bought a bit already standard models, which allows you to relatively easily move around the kitchen. Lockers, hanging shelves are placed wherever possible - up to the ceiling, the window sill will easily become an additional desktop. Places for storing utensils, other kitchen utensils are in special sections under a compact corner sofa. When the kitchen has a warmed balcony, a loggia, the partition is also partly cleaned. The dining area is located on the loggia, the countertop is the semblance of a bar counter on the place where the window sill was.
The bar counter shows the middle of the kitchen-living room, if they are decided to merge, partially breaking down, completely partitioning. The seats become slightly larger - the dining area is located in the part where there was a living room or in the middle.
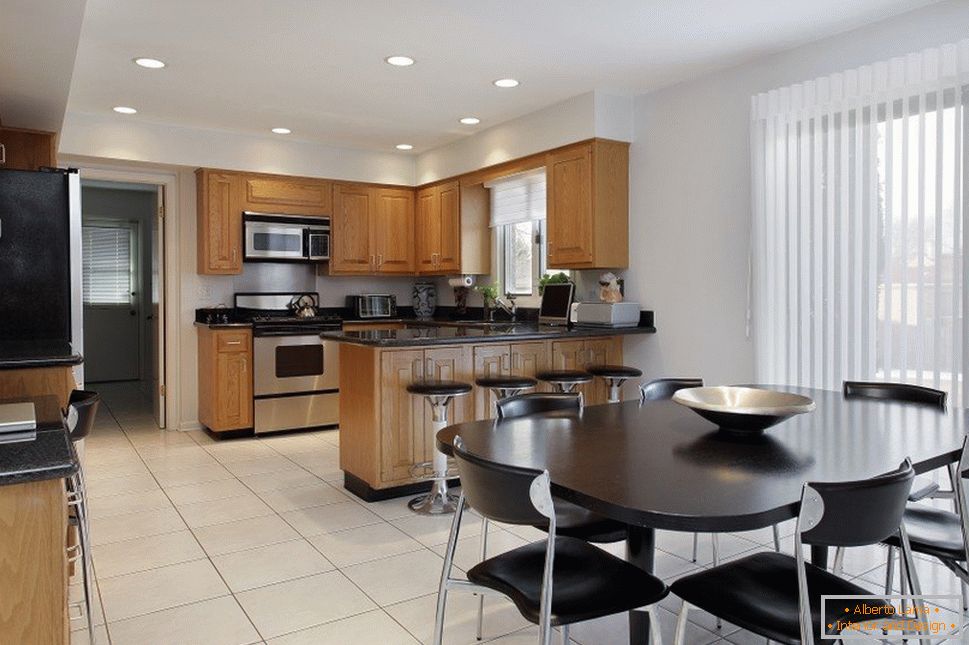
The distance between the objects of kitchen furniture should be at least 70 cm, for safe movement. Utensils, utensils, daily use items are "at hand".
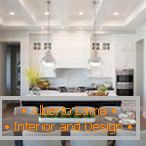
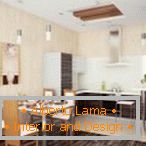
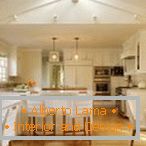
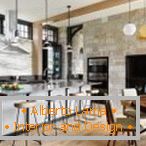
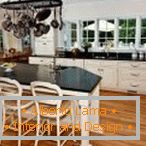
Living room
The modern living room is not only a place for rest with the whole family, with friends, but also a very multifunctional space. Often there are several beds, a study, a place for eating, a pair of cabinets.
See also: Ideas of garage design +75 photo of interiorClutter the center of the room should not be - a small shelving fence the sleeping place, working angle, but moving around the living room should be free. Between the objects observe a distance of at least 70 cm. At least 50% of the space of this room is left free of furniture. If the room is cramped, instead of voluminous armchairs, put one folding compact sofa.
The TV is the visual center of the room, preferably from a distance of three to four diagonals. Relatively to this center, the furniture is placed symmetrically. If complete symmetry can not be observed, the partial will go, the main thing is that all parts of the room should be in harmony, combined with each other. In the room it is desirable to define the "perspective" - to designate the front, background.
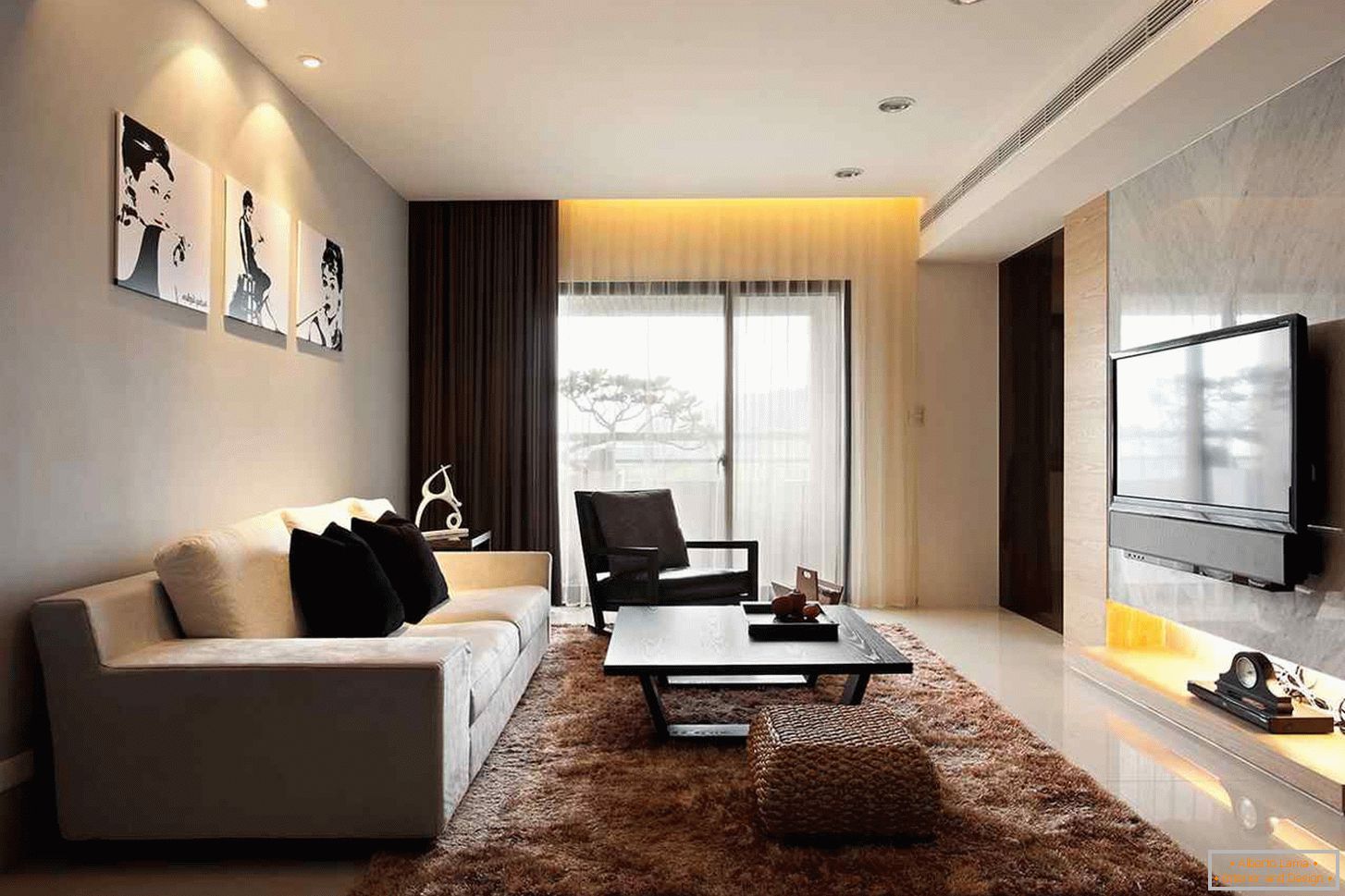
When in the living room, after placing the necessary, there are still two or three meters of square, they have a dining area. It consists of a table measuring 60 by 120 cm, three or four chairs, or a folding bar with a pair of high chairs.
Armchairs, chairs, sofa do not put "back" to the entrance - this causes discomfort for those who sit there.
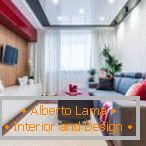
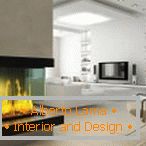

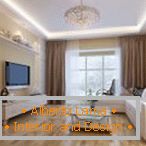
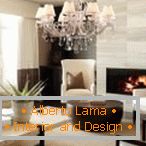
Bedroom
Bedroom – место для отдыха, которому также свойственна эргономичность. Ходят здесь меньше, чем в других помещениях, но лишние вещи тоже не нужны. Кровать, размещаемая обычно по центру одной из стен, одна-две прикроватных тумбочки, бельевой шкаф или комод. Часто здесь размещается гардеробная зона, отгораживаемая шкафом или раздвижной ширмой – перемещению по комнате она мешать не должна. Для тесных помещений приобретают компактный, высокий угловой шкаф со светодиодной подсветкой. Иногда в спальне размещается своеобразный «рабочий кабинет» — письменный, компьютерный стол, с полками, выдвижными ящиками, для хранения канцелярских принадлежностей гаджетов, аксессуаров. Эта зона размещается на максимальном удалении от спального места.
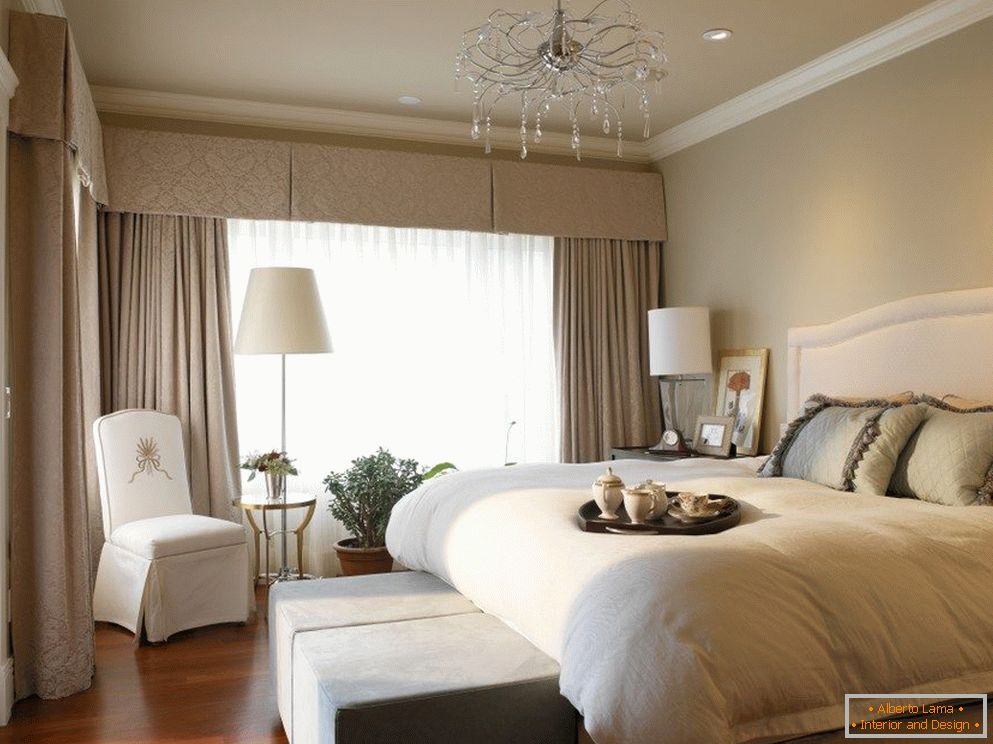
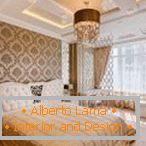
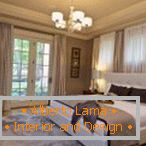
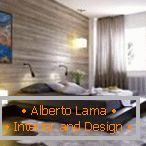
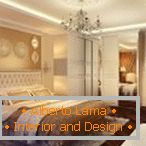
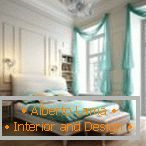
Children's
The main principle of childcare is safety. There should not be sharp corners, which the child is capable of hitting, slippery floors, uncomfortable lying rugs, for which you can catch, fall. When placing two or more children in one room, each one is given at least a minimal personal space. If the child has a modest size, then it houses a bunk bed, on which, depending on the model, from one to four children can sleep. The furnishing of this room should occupy no more than 30% of the space, so that the child can develop normally physically, running, playing. Near one of the walls there is a compact sports corner - a Swedish wall with a bar, hanging rings, a rope. For cramped buildings, the construction is preferable to a demountable, removable swing hanging on a crossbar fixed in the doorway - it acts as a horizontal bar for pulling up.
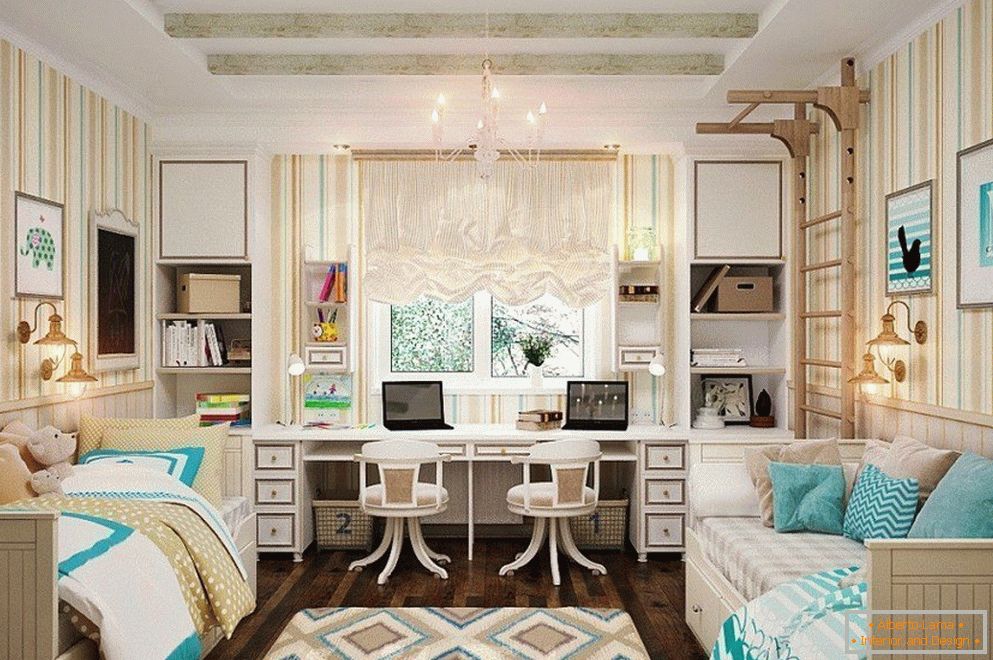
Many companies offer furniture that "grows with the child" - is regulated by height and length.
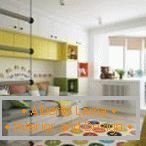
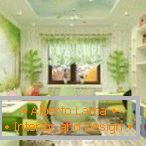
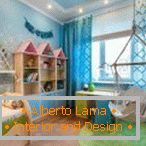
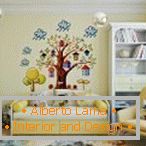
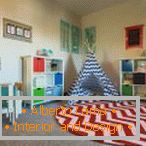
Cabinet or workplace
In the study, nothing should detract from productive work. A separate room for these purposes can not afford everything, but when a person does most of the work or does everything entirely remotely, from home, the most detached space is necessary. Working table, chair is chosen comfortable height, preferably well lit by daylight from the street or artificial. Preferably, the light falls in front or on the left, but when working on a computer, it does not give glare on the monitor. Upper, local lighting is also necessary.
Read also: Decorative stone tiles +60 photo examples 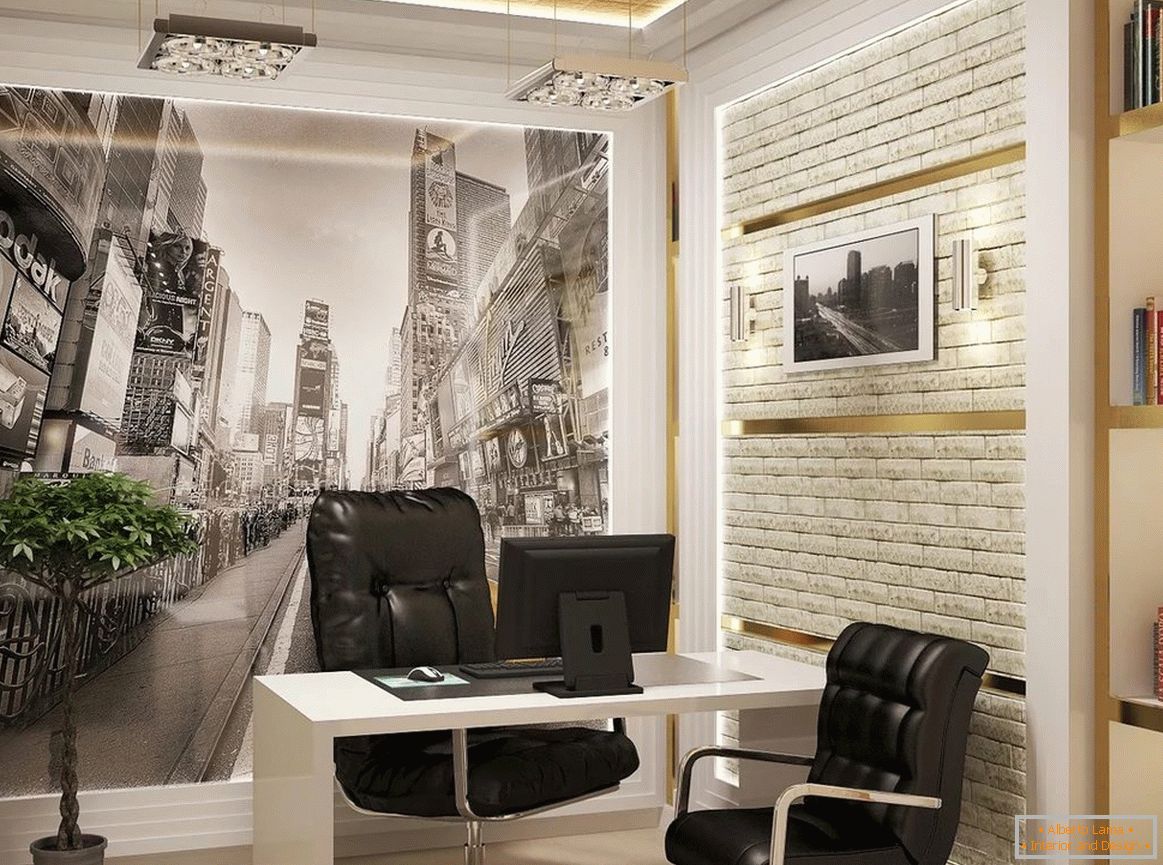

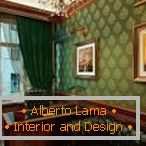

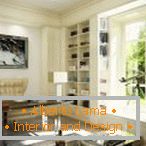
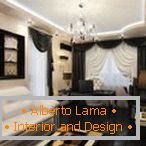
Tips for organizing a comfortable space
How to create an ergonomic interior yourself:
- The basis of the apartment space is the walls, the floor, the ceiling - they are made out in a style that is uniform for the whole apartment, slightly different in its different rooms;
- each room is equipped according to its purpose - in the bedroom they sleep, in the living room - they receive guests, in the office - they work. The color solution should also correspond to the type of room - in the bedroom, soothing tones are preferred, the kitchen - encouraging appetite, digestion, working room - focusing on the tasks set, etc .;
- you do not need to keep anything extra at home - clothes that for years hang in the closet never hoping, they give it to the commission, they give it to the poor, a bunch of dusty souvenir-they pass it on, store it on the mezzanine, leaving only the most beloved. In the garage, cellar, pantry cleaned rarely used tools, household utensils;
- correctly organize places of storage of things of daily use - children's toys are put in plastic containers with lids, after they are put on each other. When there is a lack of space in the cabinets, various accessories, small items of clothing, linen are put in the same boxes;
- The furnishings should not be excessive so that in each room only half of the total area is occupied by it, and there is no problem with movements between objects;
- the use of "smart" furniture significantly saves space - a closet-sofa, a bunk bed-wardrobe, a folding double bed, a bed-table, a loft bed, modular kitchen sets. There are also many models with built-in chargers for gadgets, doors that open and close with a console, etc .;
- observance of cleanliness, order - the most important component of the ergonomic house. Clothes are hung in closets or folded into a basket for subsequent washing, stationery and bijouterie are placed in special organizers, an empty plastic, glass, paper container is thrown into the garbage disposal or delivered to special points.
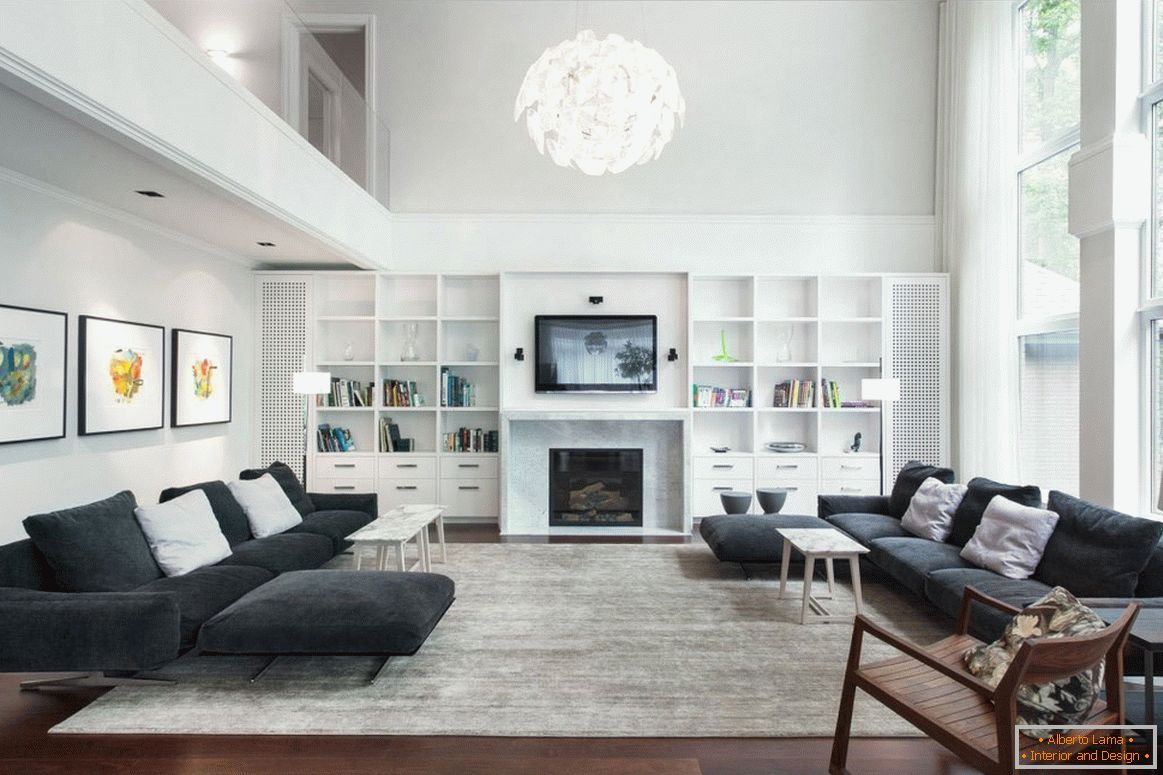
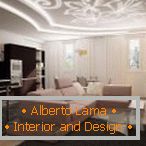
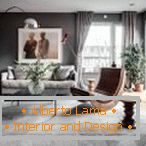
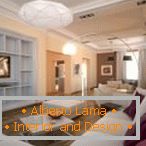

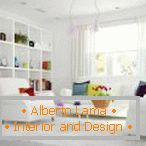
Conclusion
To make housing as ergonomic as possible, it is sometimes enough to simply remove unnecessary decor items, and replace old heavy furniture with a compact modern one. Everything in the apartment is carefully selected according to purpose, shape, color - only so it is possible to create a harmonious interior. When it is not possible to solve the problem of proper arrangement of the premises on your own, you should contact a professional designer or use special 3D designers who work online at many sites devoted to repair.

