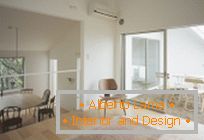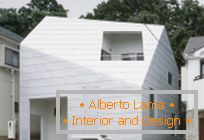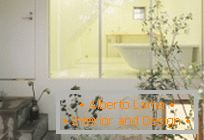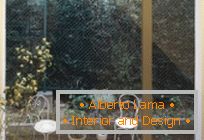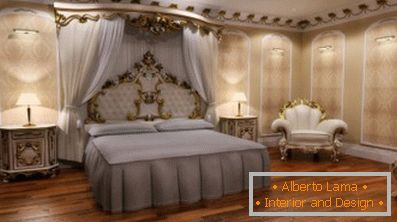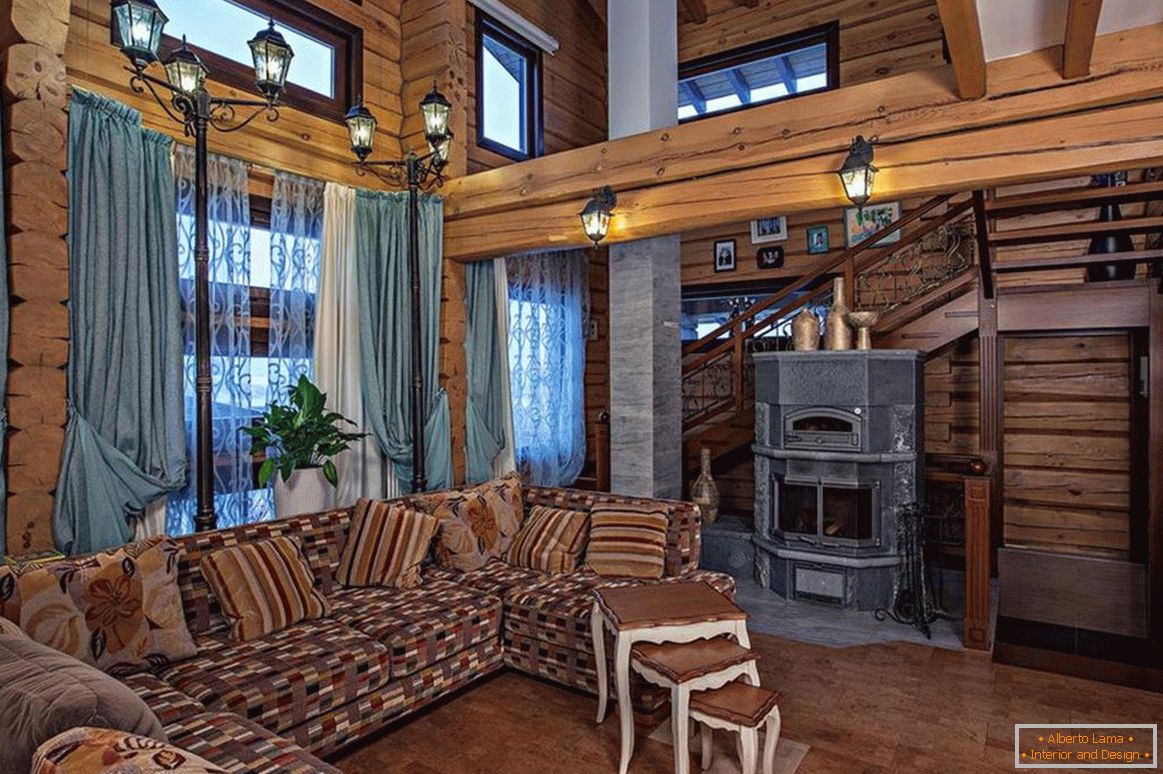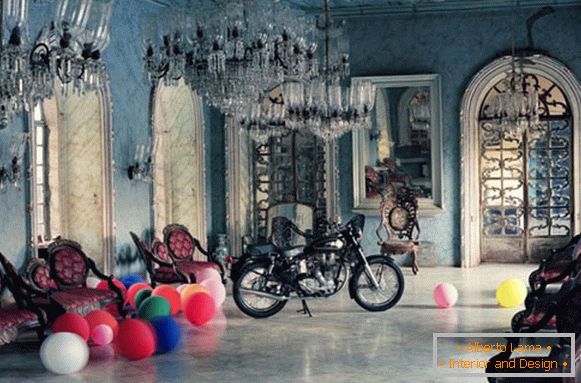Located in a quiet area of Yokohama, Japan, a white irregular-shaped house was designed by Tetsuo Kondo. The project was designed for a family of four (parents and two children). A compact white house made in a minimalist style also includes a small garden, which is typical of almost all houses in Japan.
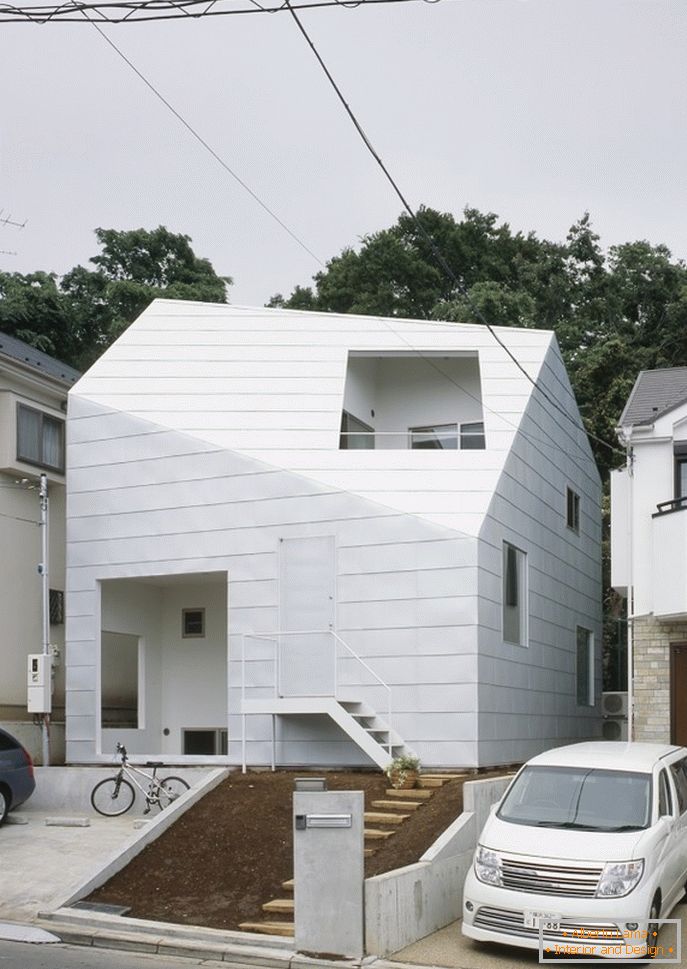
The structure of the house surprises with its uniqueness and unusualness, while the house is quite functional and spacious, which may cause doubts at first glance. From the attic there is a wonderful view of the city of Yokohama, but this does not in any way indicate the penetration of urban elements into all parts of the house. From the back of the house offers a chic view of the lush forest. Owners are very lucky with this arrangement, so the house combines not only modern urban housing standards, but also is closely connected with nature.
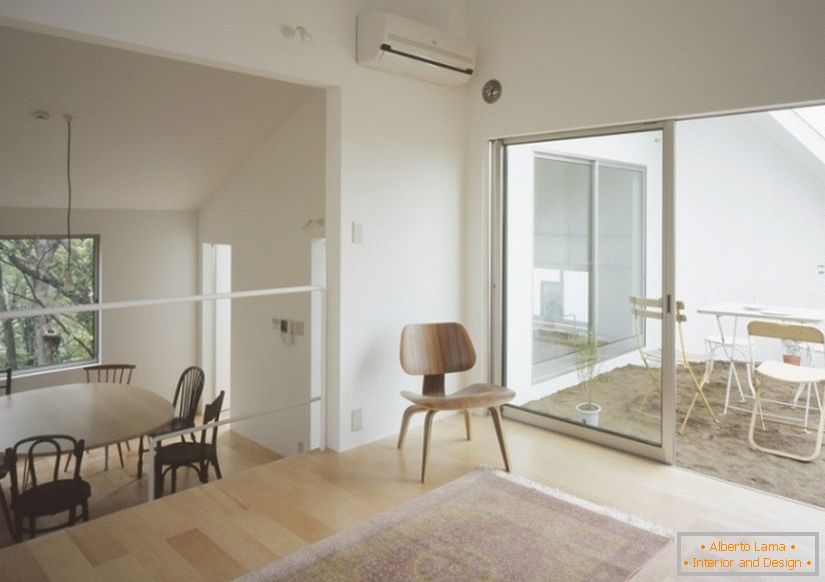
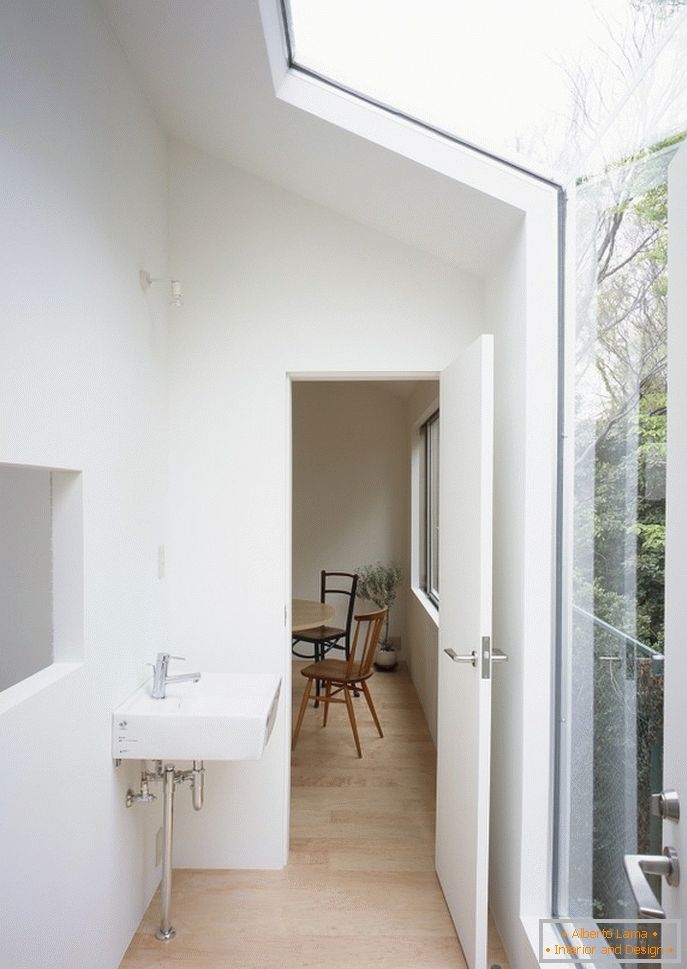
The main guide lines in the interior of the house are vertical and as typical of the minimalist style the design is made in white tones. The material for the project was a tree. Small gardens, located almost throughout the house and on the courtyard, create comfort and comfort in each room and fill the air with freshness and purity.
Photogallery Total | 10 pictures
