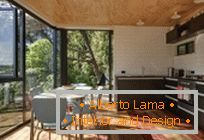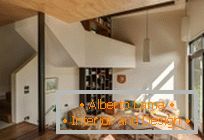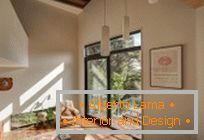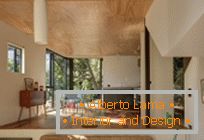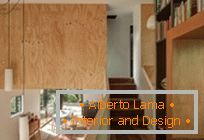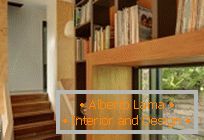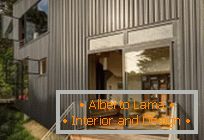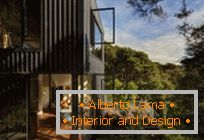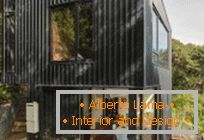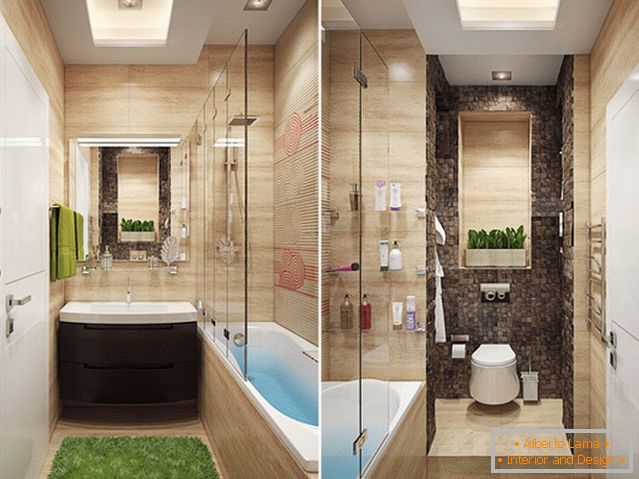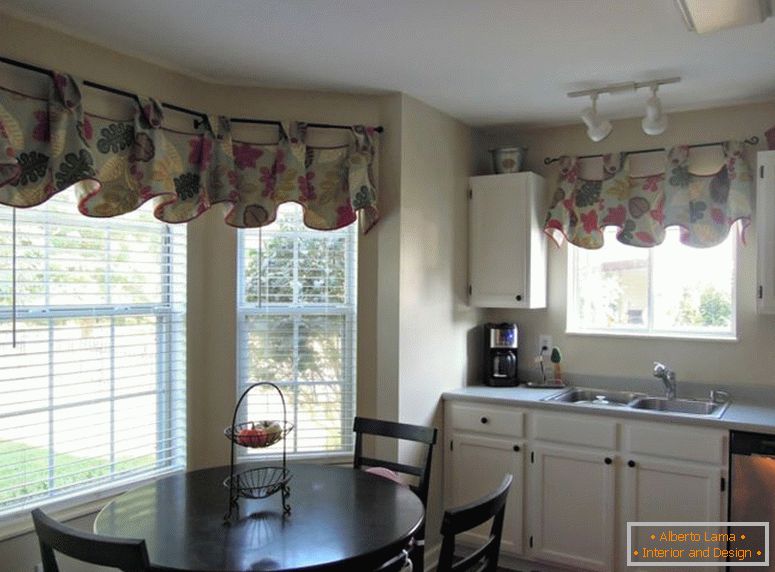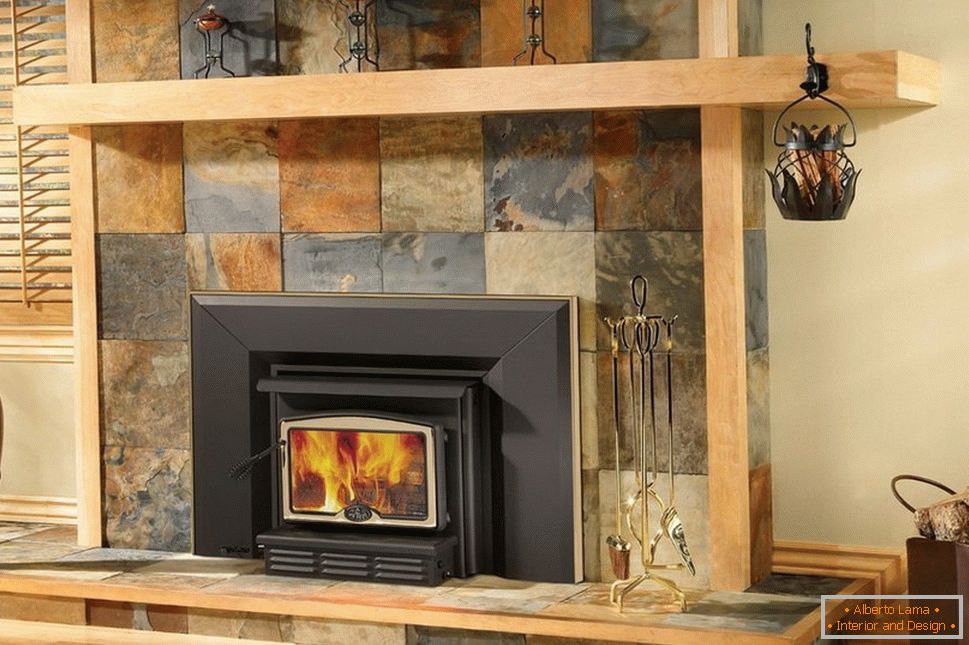Glamuzina Paterson Architects has completed the construction of a hospitable house in the lush forests of New Zealand. The project was named The Blackpool House, the total area of the residence is only 81 square meters. The second floor was due to the topography of the place, which did not allow to expand the house, so it was decided to add one floor, to increase the total area.
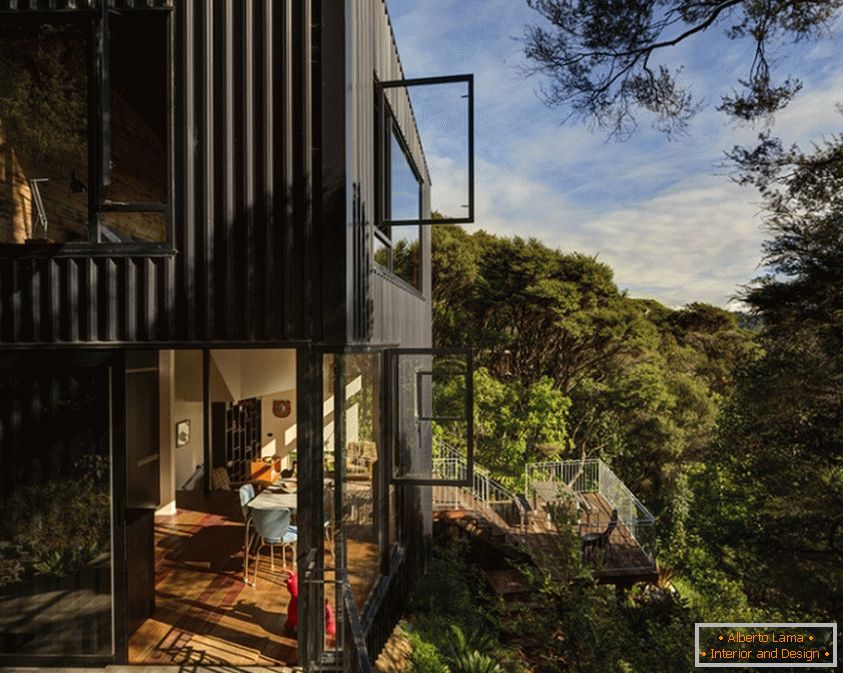
In the residence there was a dining room, a kitchen and a chic porch on the first floor, and on the second there was a bedroom, a library and a bathroom to divide the calm and peaceful part of the house, from the guest and noisy. Interior design combines modern minimalism with traditional elements.
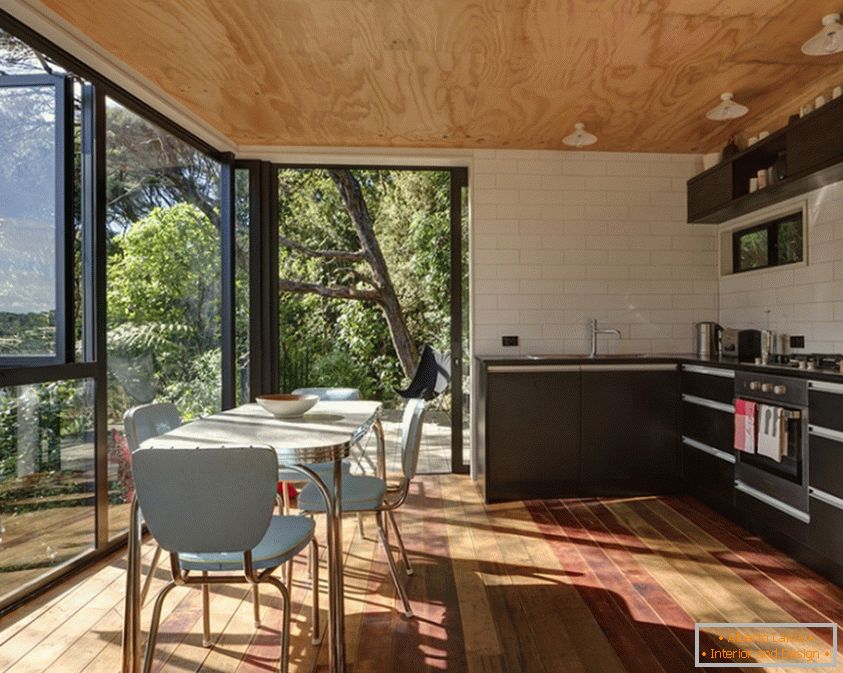
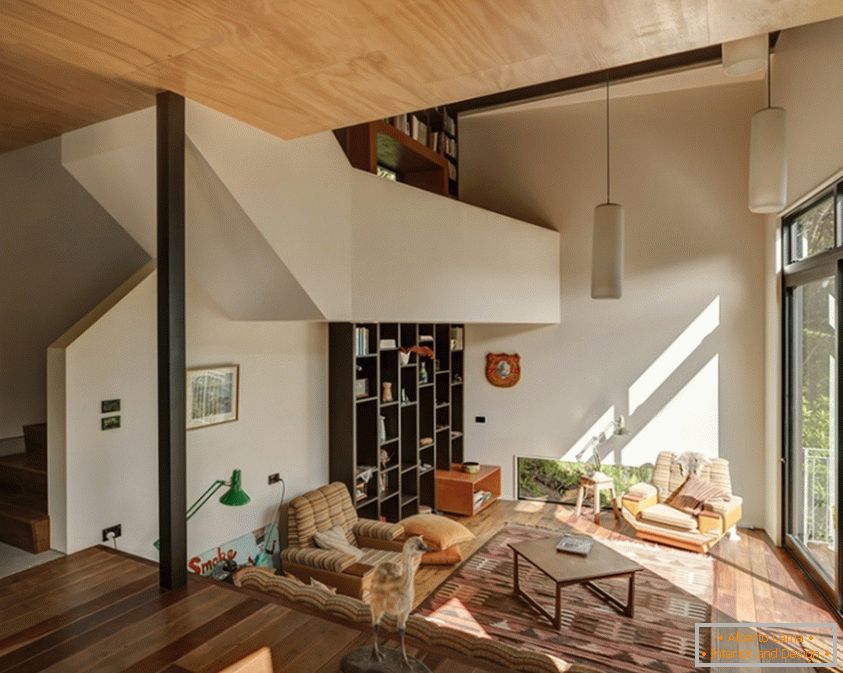
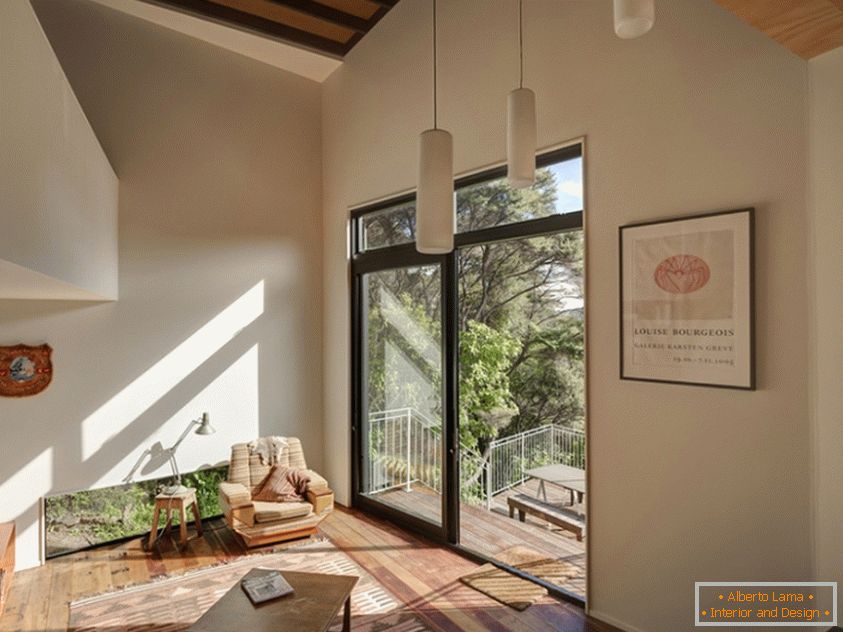
On the ground floor there is also a magnificent open veranda, from which a chic view of the nature of New Zealand opens.
Photogallery Total | 11 pictures