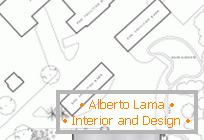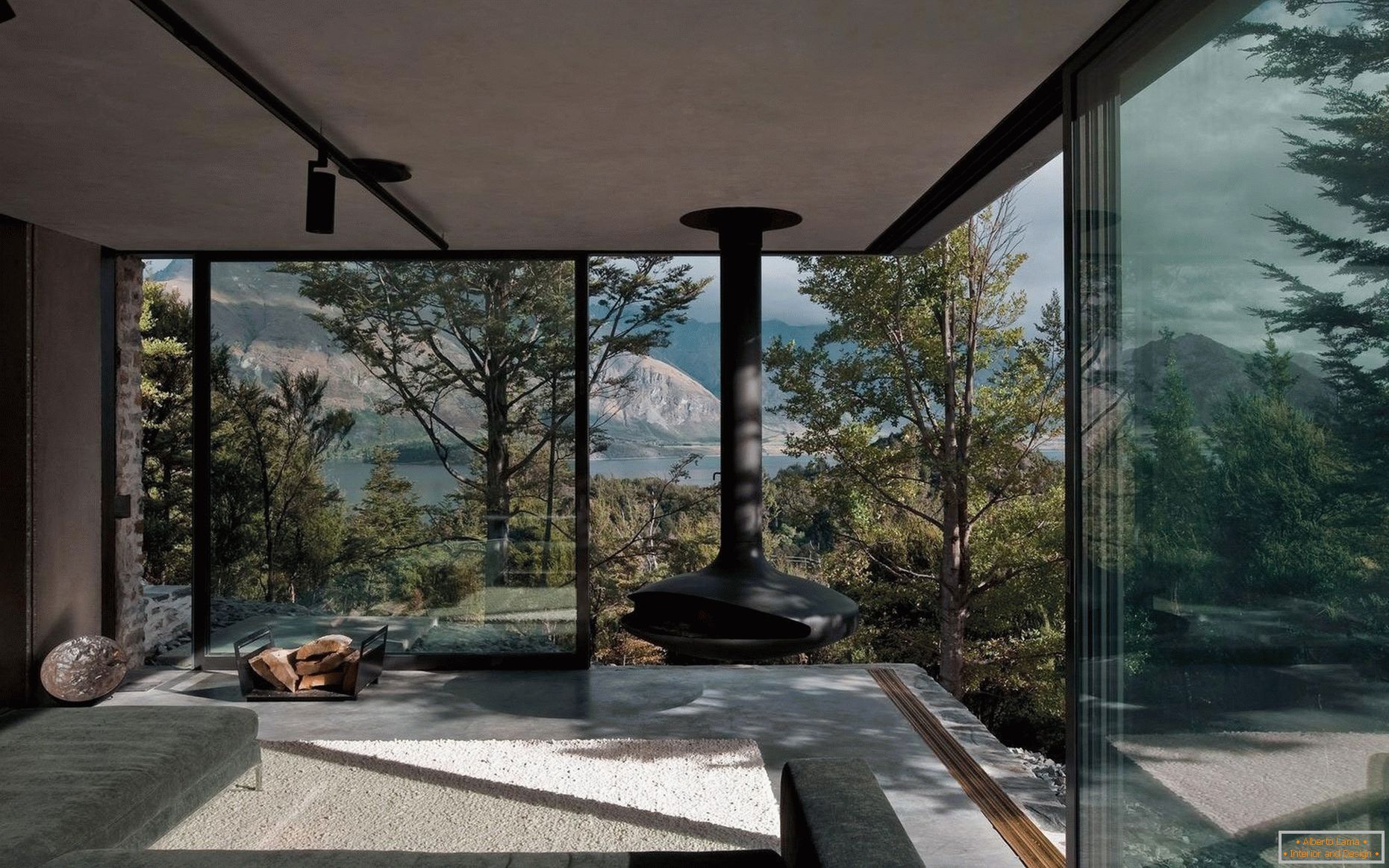
Talented science fiction writers, as is well known, largely outstrip their time and predict innovations that the world is destined to come to. In many futuristic works of contemporaries, the house of the future consists of glass and has transparent walls. In fact, such buildings already exist. The first discoverer of a new milestone in architecture was Mies van der Rohe. He designed a glass house whose walls turned into windows. The history of the construction of the building is associated with numerous scandals, which became a "black PR" for this successful combination of bold constructivist ideas and minimalistic forms. The customer simply refused to accept the work of the architect and the clarification of the relationship was transferred to the court and the press. Intermediate position between traditional apertures and futuristic glass walls occupy panoramic windows in the interior. In the people they are sometimes called "French". Why did the windows get such a name and when did they first appear?
Both of these conditions have led to the creation of unusual "doors" (and in Europe they are still called), which blur the border between the house and the surrounding beauty, letting sunlight and fresh air of the Cote d'Azur. The design was a strong frame of metal with two doors, which was located just above the floor. Glasses of such sizes at that time have not yet been manufactured. The valves, which swung open or spread apart, were filled with wood.
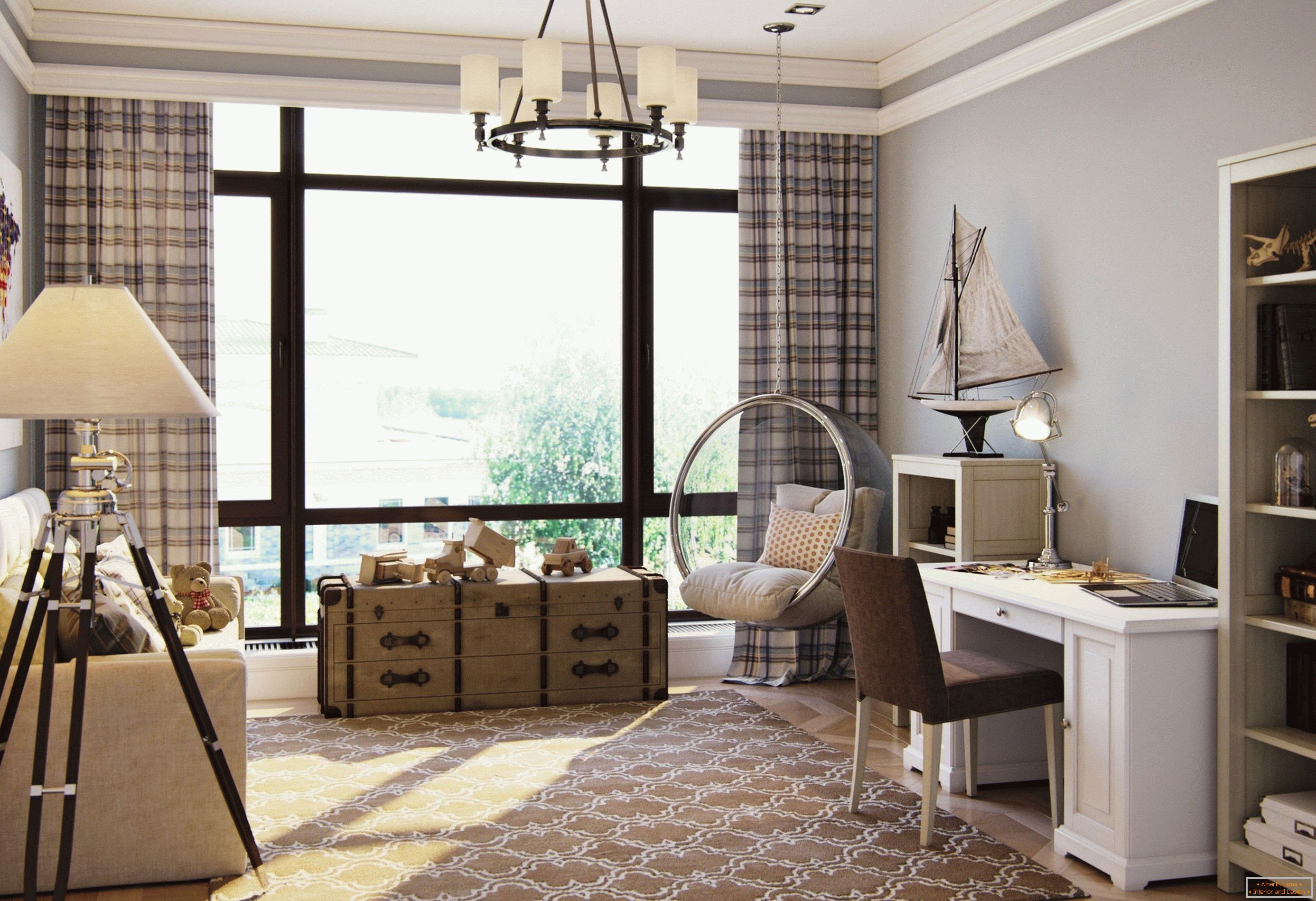
After the glass industry made a big leap in development, the windows began to let light in and not open. The original interior idea began to be applied not only in France, but was also picked up by other countries. At the moment there are several classifications of panoramic windows.
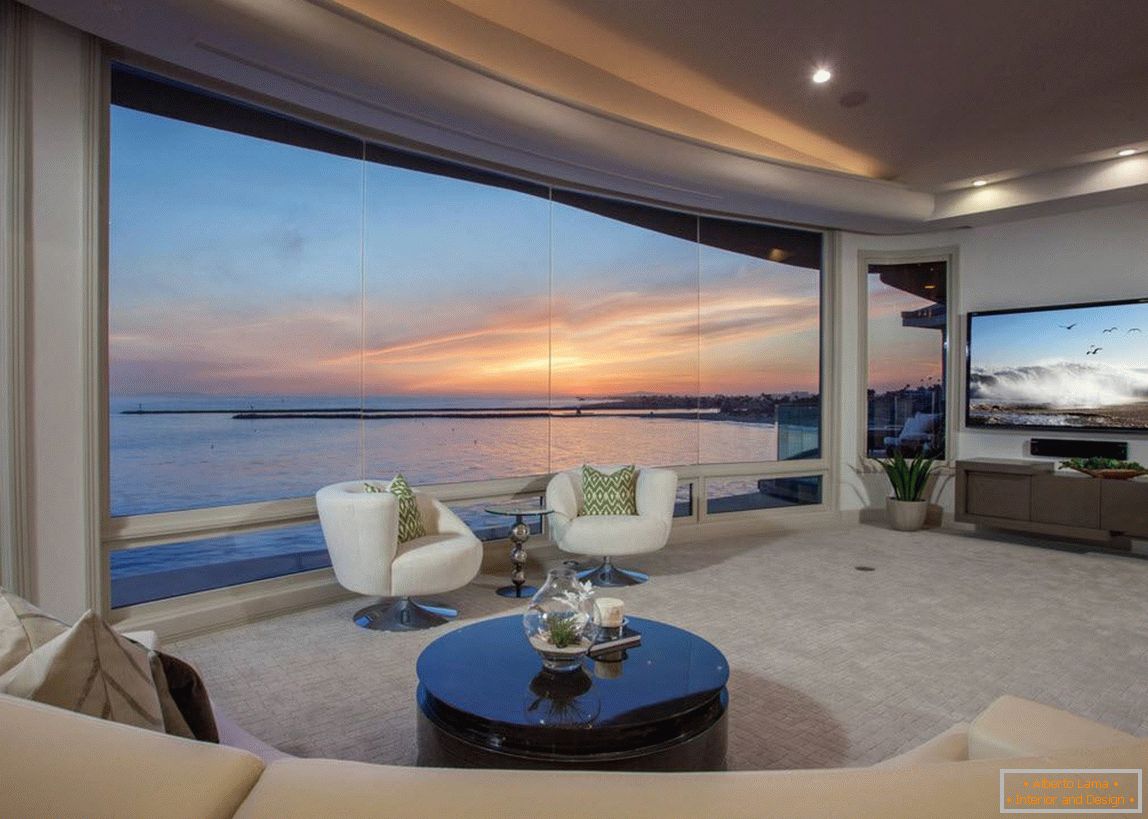
Depending on the method of opening the structure is divided into three types:
- Sweeps. The traditional design, which is typical for classical doors. Sweeping panoramic windows are convenient for rooms with narrow apertures, in which there is no room for sliding doors.
- "Harmonic". The original version, in which several wings are folded "book" and in an open form are placed in the "parking" area on the side of the outer wall. "Garmoshka" is not suitable for small rooms.
- Parallel-swinging. The same design has modern doors. The valves simply move apart, thereby saving space.
- Taking into account the design features, panoramic windows are divided into two types:
- With a barrel. In the open state they allow you to enjoy a full panorama, but the flaps can only be rotational (ie open "on themselves" and sideways).
- With an impost. This vertical jumper is a component of the swing-and-tilt mechanism. Thanks to him, the windows can be opened completely or partially "on themselves" to slightly ventilate the room. Unfortunately, the impost located in the middle, violates the concept of full openness, which is typical for panoramic construction.
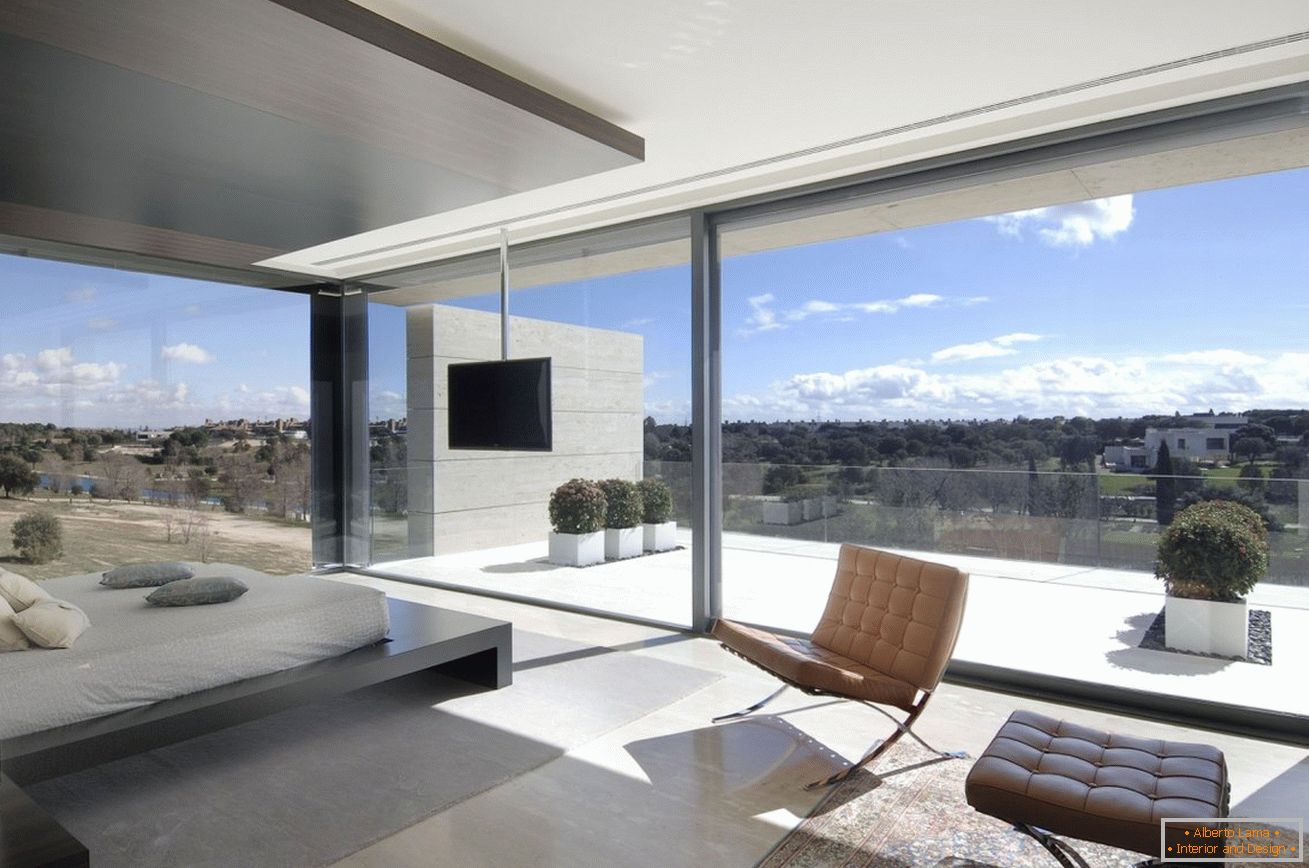
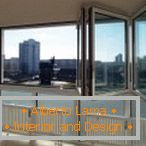
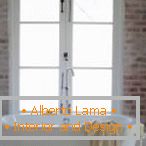
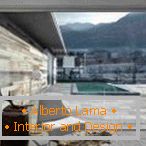
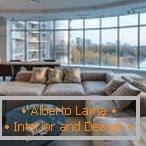
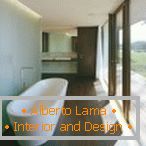
- As for the frame material, the windows are classified into the following types:
- Wooden. They are made from larch and oak. To create budget options, use pine. Since the tree array can deform with time, instead of it a glued bar is used. Such windows have a special aesthetics and at the same time "breathe" even in the closed state.
- Plastic. Modern, practical material, through which increasingly glazed balconies in the apartments. "Bribes" PVC with its relatively low cost.
- Aluminum. The material has a low weight, which makes it possible to produce large and light panoramic windows. Previously, aluminum was used only for cold glazing of summer verandas or attics. After the technology of introduction of thermal insulation between the outer and inner part of the profile was developed, the material was used everywhere in all rooms of the house.
- Glass composites. The material has become a novelty of recent years, but has already established itself as a reliable, easy option. Windows made of fiberglass will cost a pretty penny.
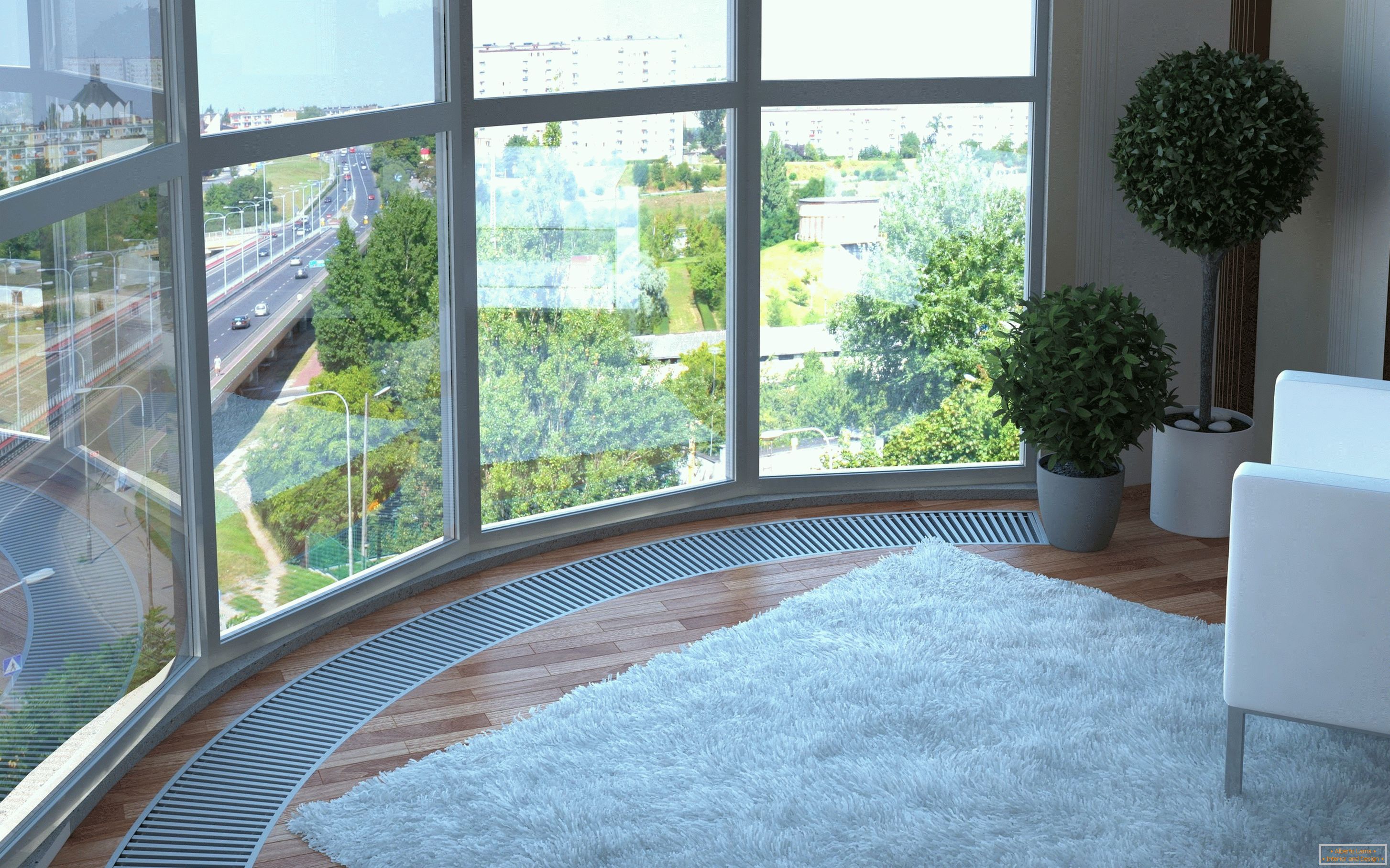
According to the types of glass filling, the structures are classified into:
- Triplexes. Between the outer and inner glass there is a transparent film. Multilayer allows the material not to crumble when impacted on small fragments, but covered with a mesh of cracks in the place of local mechanical impact.
- Strained glass. On strength, it exceeds the usual five to six times. In case of damage, the material splits with blunt edges, which reduces the risk of damage to a person nearby. The impact strength should be greater than with the usual kick, as the glass still bends well.
- Electrochromic version. Ultra-modern smart glass, the transparency of which is controlled by the remote control. The material is very expensive and is only used in luxury apartments or luxury country houses.
- Float glass. The material is made by the same technology: liquid glass is poured onto molten metal (tin). Thermopolymer glass has a reflective property and does not distort the image, which is typical of the usual.
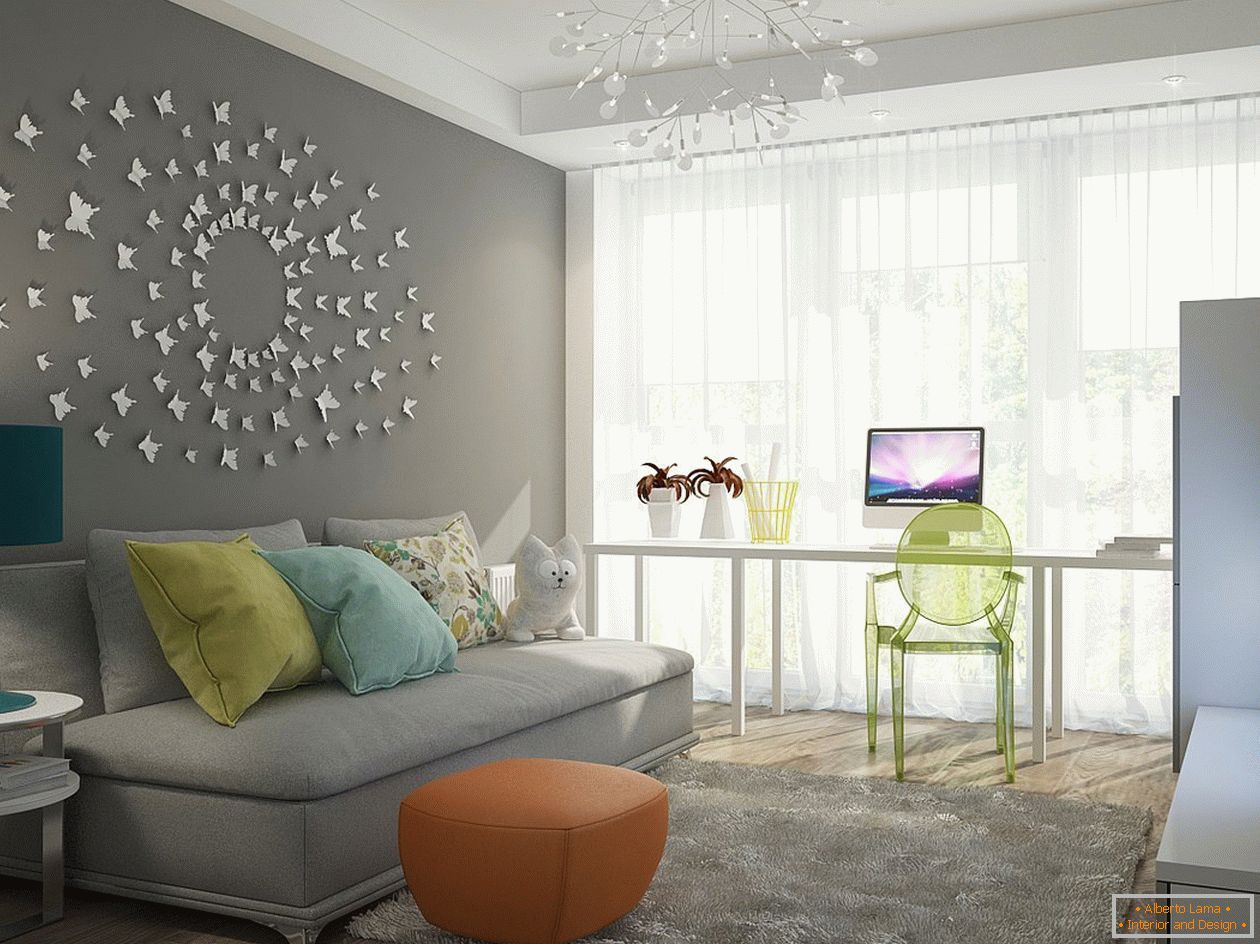
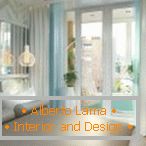
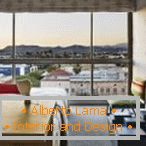
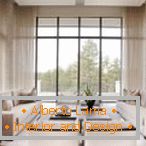
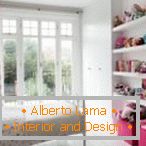
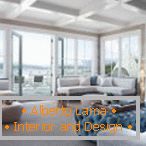
Large panoramic windows are usually decorated with a decorative layout or a call. It is a figured lattice inside the frame, which can be invoice, inter-glass or constructive. Variants of the location of the demand for weight, which facilitates the choice of the original design of the window.
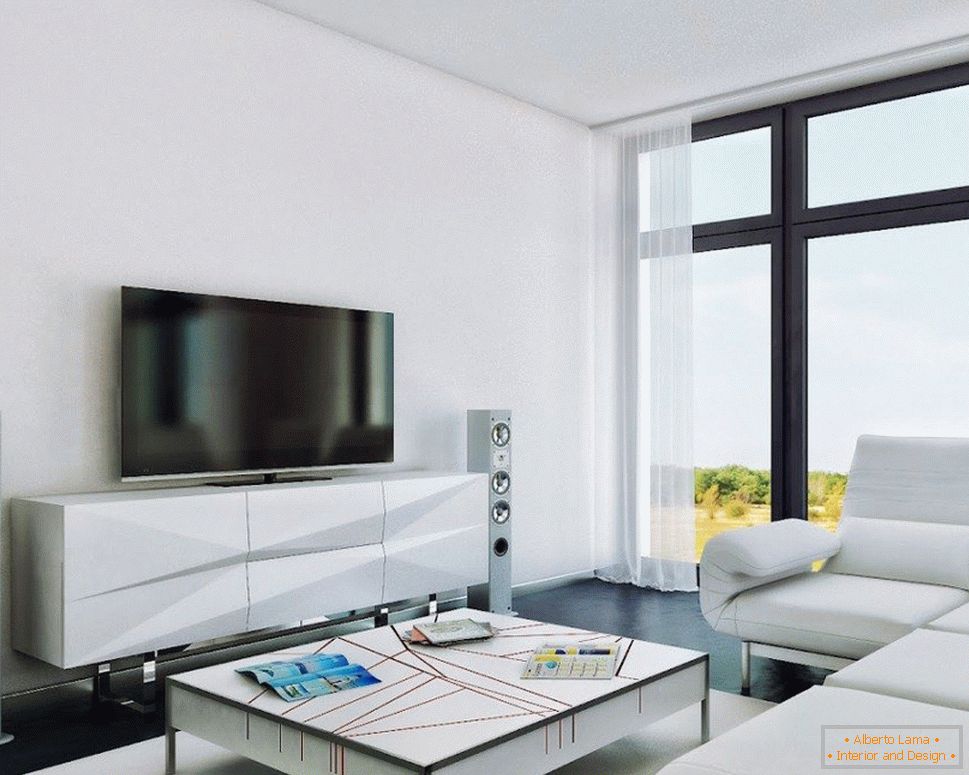
Panoramic windows are classified according to their functional purpose for portals and "accordion". In the first, the door to the street or terrace occupies only a part of the structure, and in the second case - the whole area. Also, the windows can be solid and sectional. The second option is more durable and reliable due to the presence of partitions.
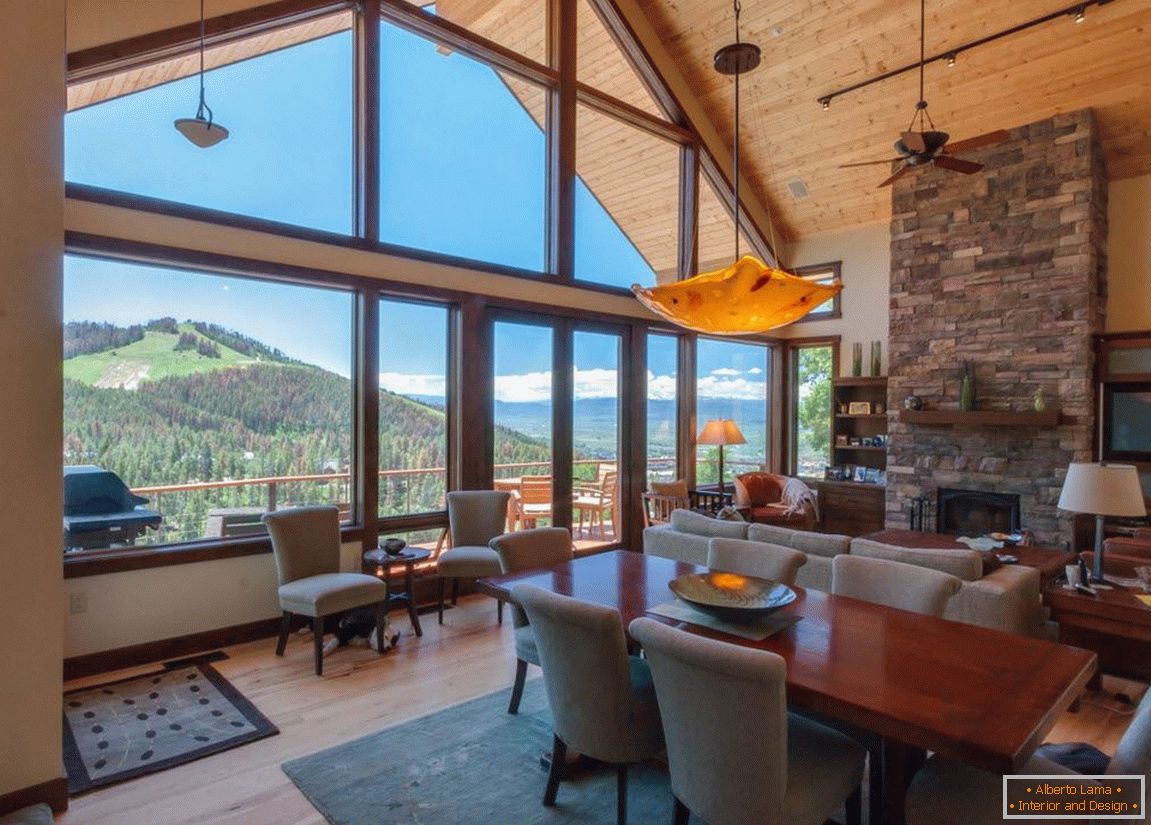
Benefits
The concept of full openness has been practiced for more than half a century. It was she who caused the blurring of borders and the appearance of popular studio apartments, arches and panoramic windows. Thanks to such design techniques, the rooms "breathe" and fill with air. Overview structures represent a successful symbiosis of the door and window aperture and have a number of undeniable advantages, among which note:
- Presentable, modern view of the house outside and rooms from the inside.
- An excellent overview of the surrounding beauty and the opportunity to go out on the terrace or immediately to the courtyard, garden, to the gazebo. Such windows are highly valued in private houses and in cottages, where before the eyes of the households there will appear not a sad city landscape, but bright natural panoramas.
- Visual expansion of the space of tight rooms due to an illusory transparent border.
- Good natural light, which is so highly valued in Provence, minimalism, loft and Scandinavian style.
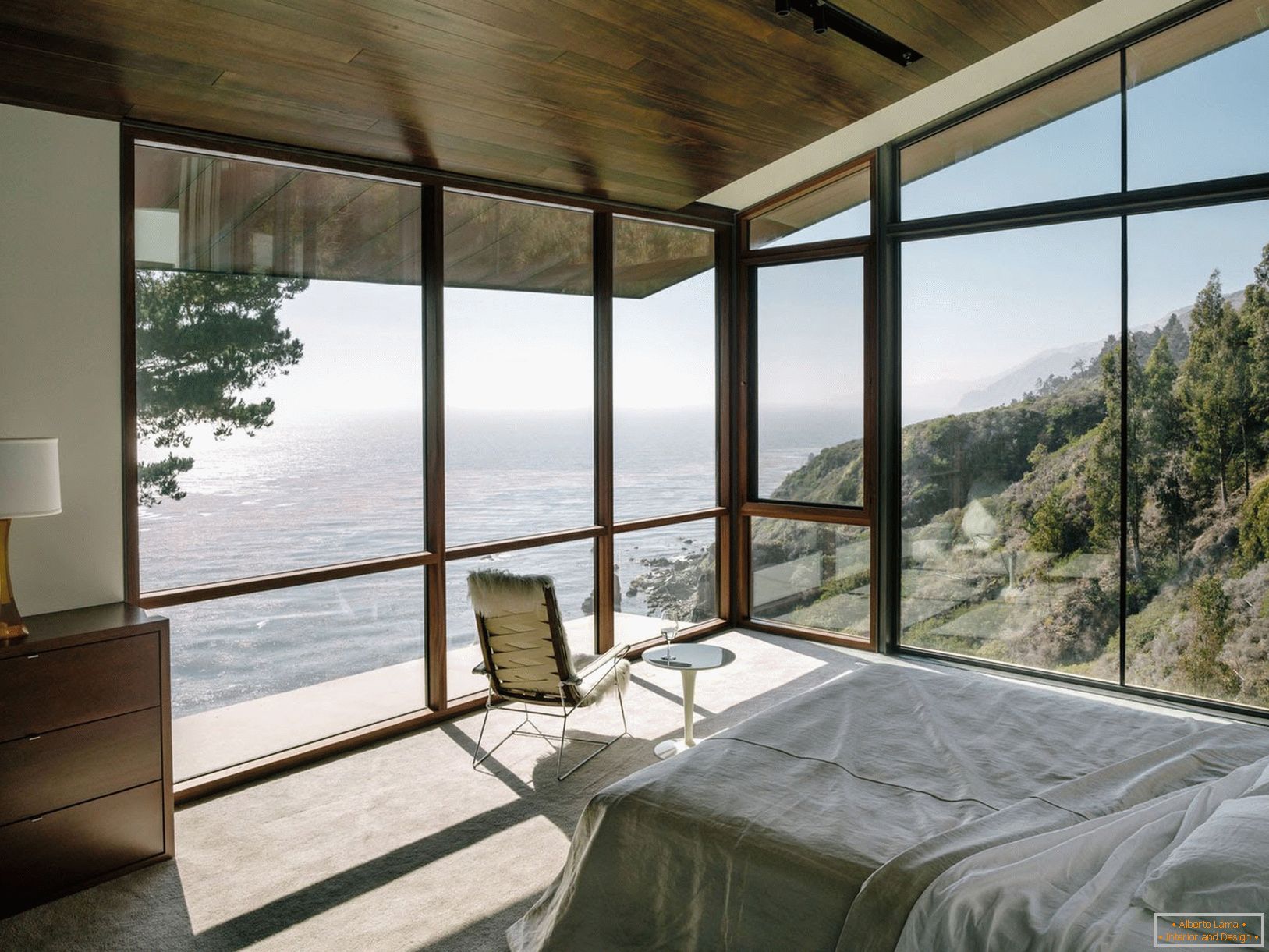
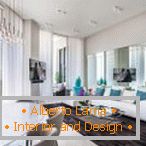

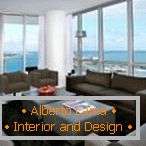
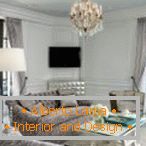
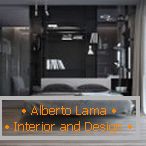
When choosing a quality material for the window, it will also provide good heat and sound insulation.
disadvantages
Panoramic windows are not without some drawbacks. They include:
- Difficulties when installing in apartments. To install a panoramic design will require reconciliation of redevelopment in the housing inspection, which does not always result in success. In some buildings, it is simply impossible to build a long window into the supporting wall without compromising its strength.
- The complexity of care for blind glass. The problem is relevant again for apartments. If the housing is located on the upper floors, then without the involvement of industrial climbers can not do.
- Strong room heating. A large amount of natural light has its drawbacks. Since the capacity of panoramic windows reaches a record 90%, the room will heat up as if it were "dressed" in black and placed in the very sun. Quality air conditioning of the premises will save the situation.
- Difficulties in installing radiators, which are traditionally placed near the wall under the window.
- High price.
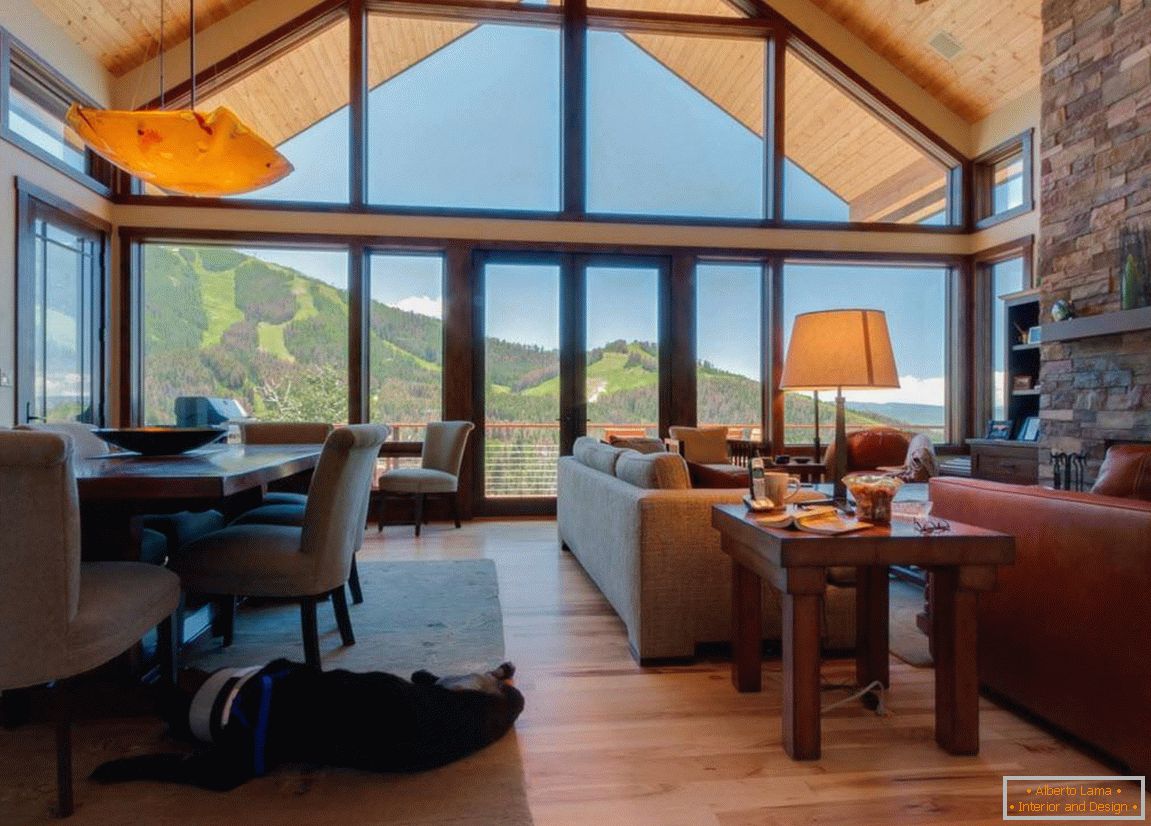
Another drawback is the psychological discomfort experienced by some people with this openness to street views. Man subconsciously it seems that he is always at someone's sight. The situation will save the blinds, as the French windows are not traditionally curtained with thick curtains.
Examples of using overview windows in different rooms
Panoramic windows are universal, they seamlessly fit into the interior of absolutely any room: a nursery, a bedroom, a hall, a guest. The main thing is that there are two conditions:
- The opportunity to build a similar opening in the construction of the house.
- A beautiful view that will be opened to the household.
As for stylistic compatibility, French windows are suitable even for strict classics, but the most advantageous are combinations with Provence, art nouveau, minimalism, high-tech, Scandinavian and eco-style.
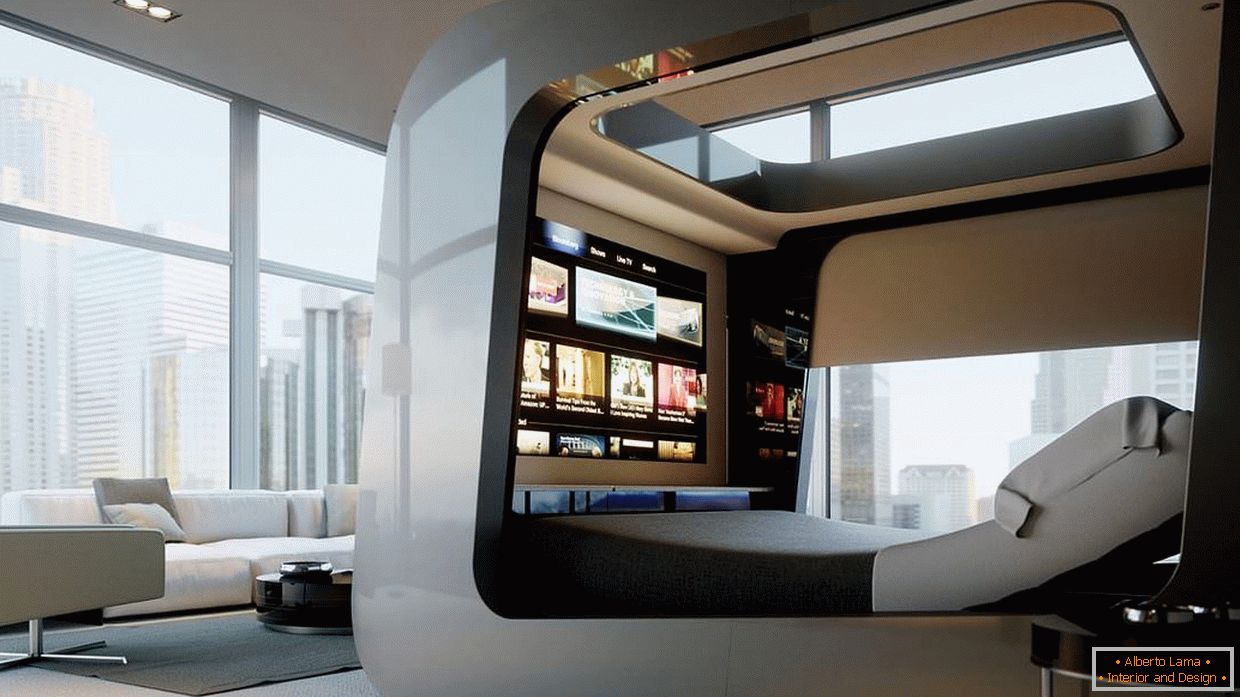
Living room
A special cozy living room gives a fireplace and a separate corner at the viewing window with a low couch, padded pillows. A niche under a miniature sofa can be filled with books, so you can organize a small place to read. If the opening does not reach the floor, then it can be called French only symbolically, although it retains all the advantages of the original (except for going out into the street). The French window is usually located behind the back of the sofa, which is the center of the design composition. This arrangement involves admiring the opening landscape standing, but the problem can be solved by choosing an unusual design for a sofa with a double back. Thus, the owners will have twice as many "seating" places for guests. Separate the corner of the panoramic window can be done with the help of a podium, on which a picturesque composition of a pair of armchairs and a coffee table is installed.
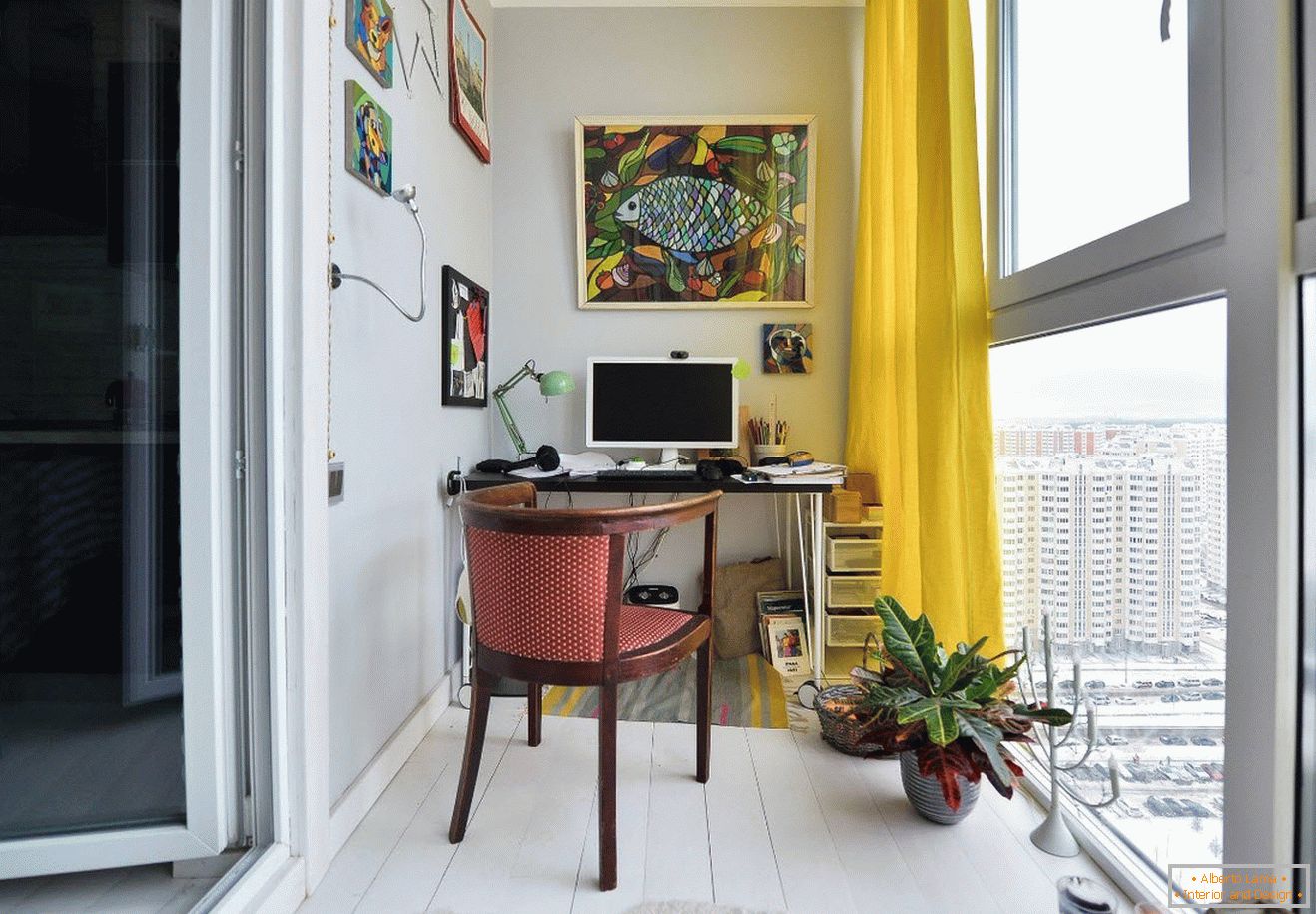
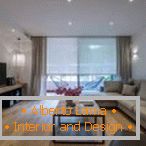
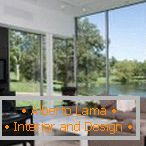
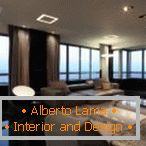
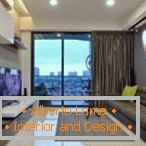
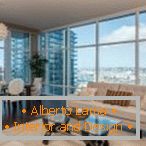
Bedroom
Bedroom должна быть уютной с умиротворяющим интерьером, способствующим хорошему отдыху и крепкому сну. Обзорные окна помогут засыпать, имея перед глазами красивый вид на улицу. Традиционно панорамная стена располагается сбоку от кровати, так как изголовье смотрит на глухую стену с телевизором. По утрам можно просыпаться, купаясь в солнечных лучах, что гарантирует хорошее настроение и тонус на весь день. Если расположение комнаты угловое, то украсить ее можно длинным модульным окном, которое захватит сразу две стены. Такой проект должен тщательно разрабатываться профессионалом, так как нагрузка на конструкцию будет колоссальной. Если речь идет о мансардной спальне, то панорамные окна будут выгодно сочетаться с проемами на крыше, открывающими вид на чистое небо. В таком чердачном помещении удастся с головой окунуться в природу. По-особому приятные ощущения домочадцы будут испытывать во время дождя.
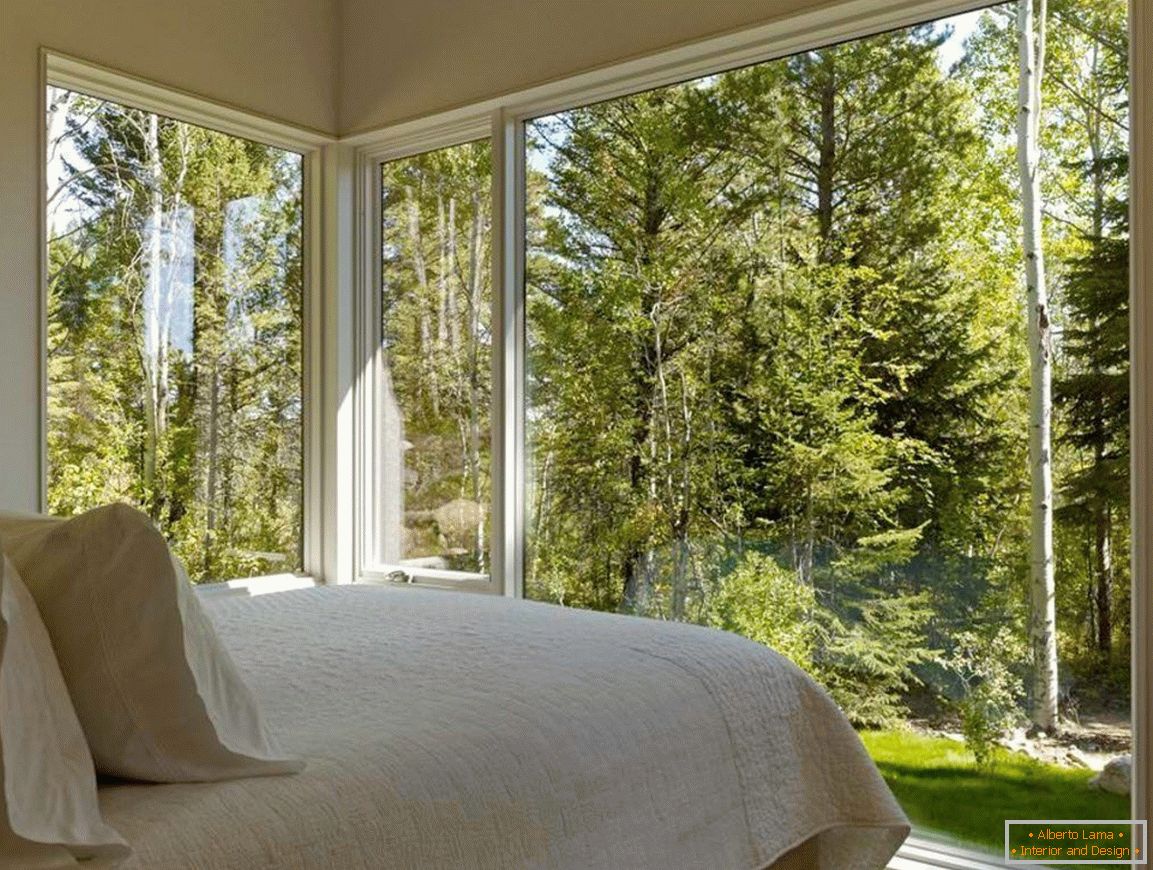
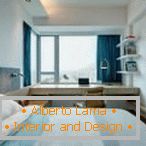
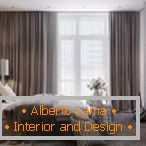
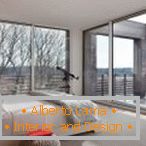
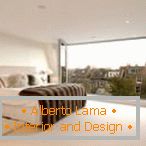
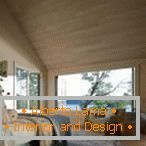
Kitchen and dining room
In the kitchen, households spend the lion's share of free time. In one way or another, it is here that tea parties, small pauses during dinner preparation and intimate conversations are held. The presence of a panoramic window in this room will give the decoration of the kitchen a special cosiness and color. During eating, it is important for a person to have an optimistic psychological attitude. To ensure a good appetite, in the design of the dining room try to avoid using dark, cold tones and screaming, lurid details. The natural landscape is perceived by man, as a composition with the perfect combination of colors, which helps to raise the mood during meals.
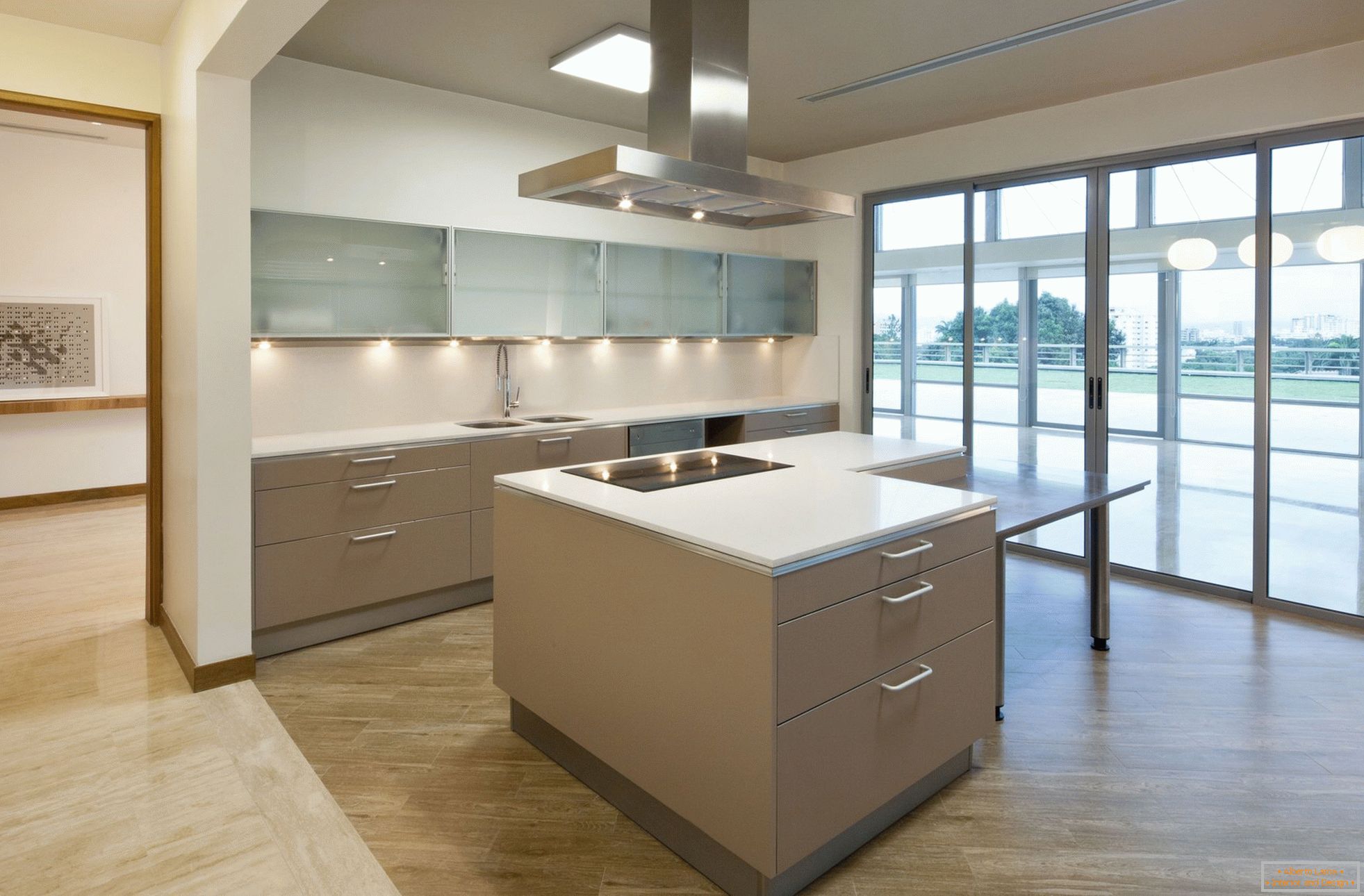
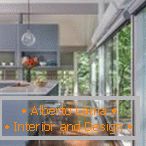
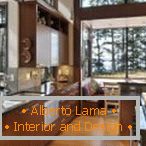
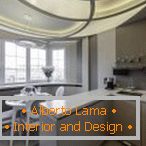
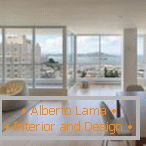
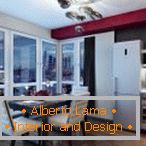
In the combined rooms, the dining area is often arranged near the bay window. Clear view, and even with the multi-faceted geometry of the frame will be a stylish addition to the interior.
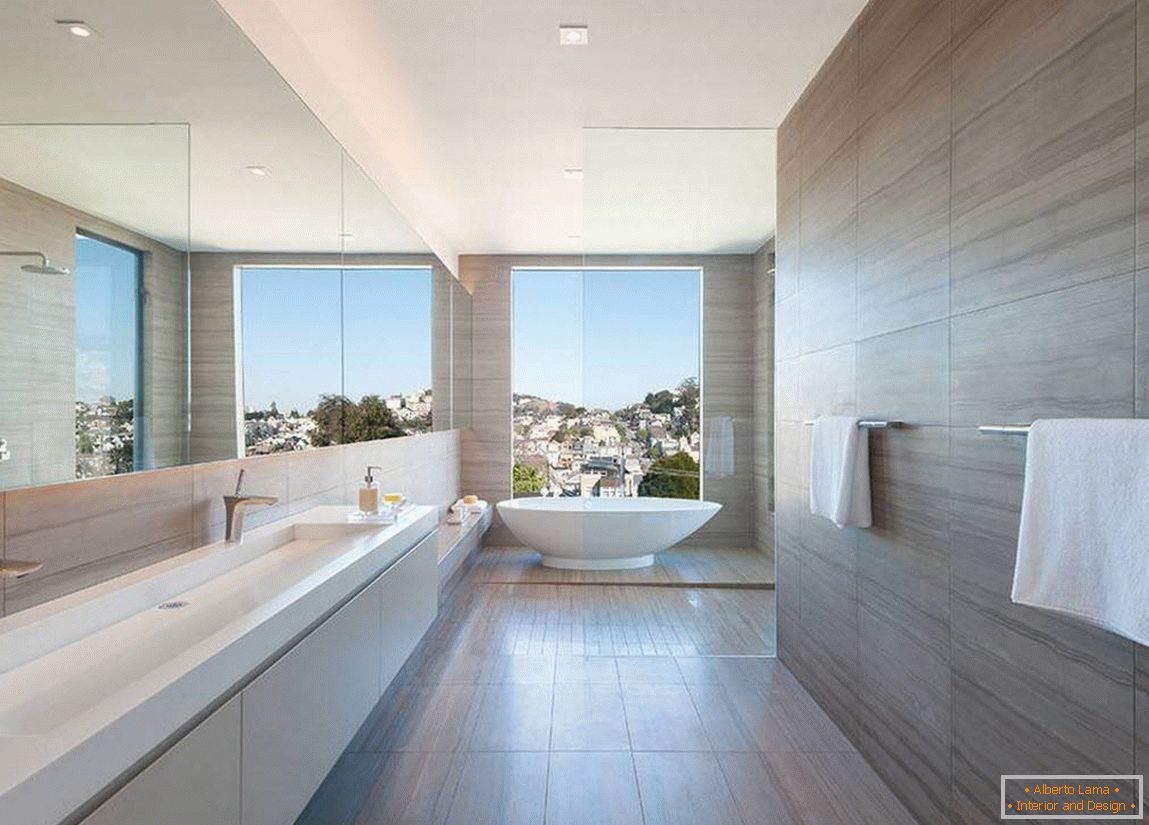
Cabinet
In the office for a man set austere panoramic windows with clear glass and solid blinds-pleated. Shade expensive leather upholstery chairs wooden frames. In the workshop of the girl the French windows are decorated with panel curtains or coquettish curtains made of air organza. In order not to lose sight of the landscape, the workplace should not be "hidden" inside the room. The conditional center is moved closer to the main decoration of the interior in such a way that you can work under natural lighting, which is enough with a vengeance.
Read also: Corner fireplace in the interior +70 photo 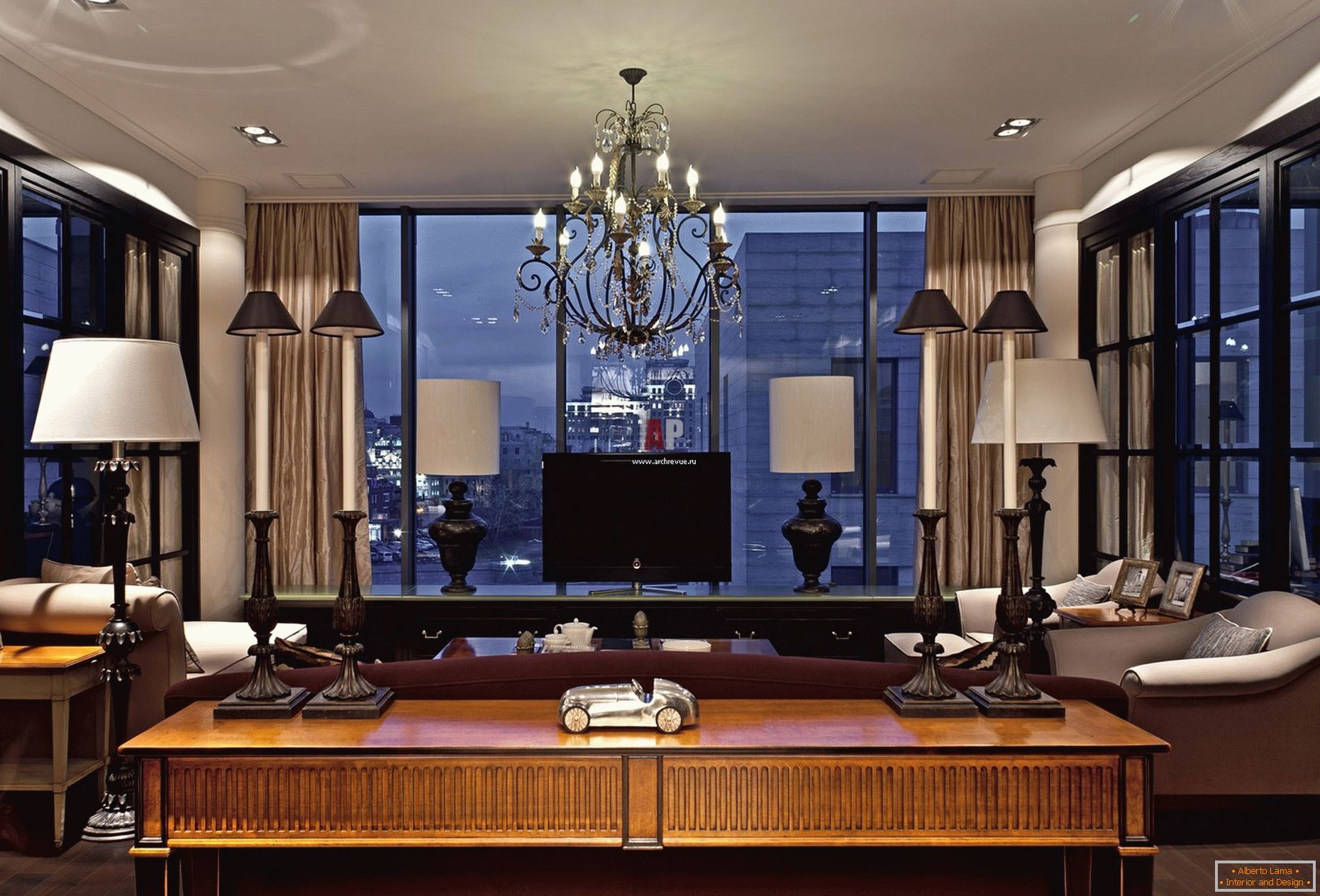
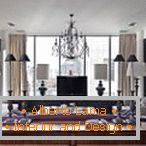
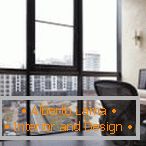

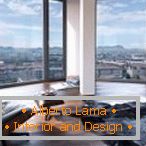
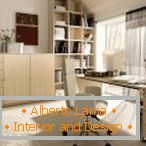
Bathroom
Many may find it inappropriate to place viewing windows in the bathroom, where the events should be hidden from the views of strangers from the street. The problem can easily be solved with the help of curtains, blinds or stained glass. Before the design is better to have a bath or jacuzzi. In order to sink in the flakes of foam without a shadow of embarrassment, the windows should go out to the back yard of their possessions. In a luxurious apartment this improvised door leads to a swimming pool or a bath, where you can continue the water procedures.
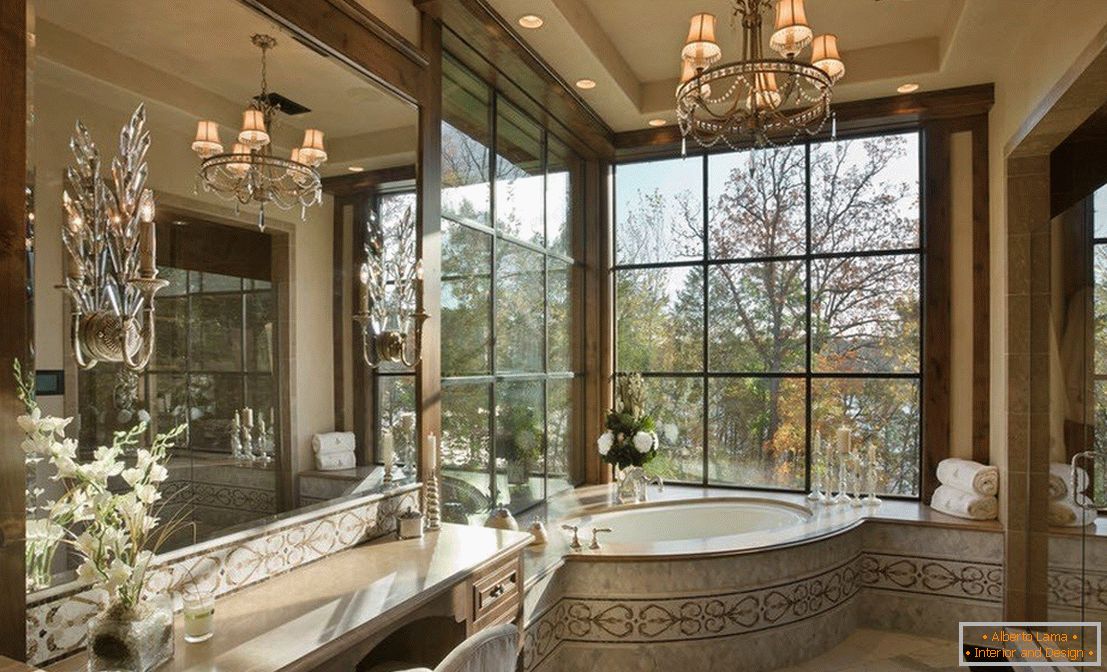
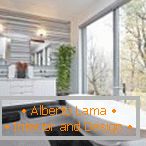

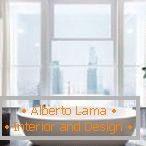
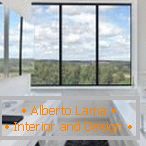
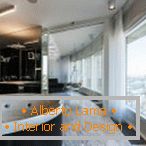
Design and color solution
Traditionally, the window frames are white. This shade is attached to the plastic, from which the standard double-glazed windows are made and it is also welcomed in the "native" style for the design - Provence. Black color emphasizes the severity and laconicism of the interior. On the order of the buyer can make frames of any shades, in harmony with the situation of the room. Brown wood tones are invariably associated with classics and eco-style. Glass can also be given special shades of aquamarine, ripe cherries, sage or mustard. It is worth considering that a similar tone in the light of sunlight will also get the interior of the room during the day, while the windows are closed. If the design is impressive in size, then the color pieces should be written in a mosaic method in the blind corner spaces between the panels of the roll.
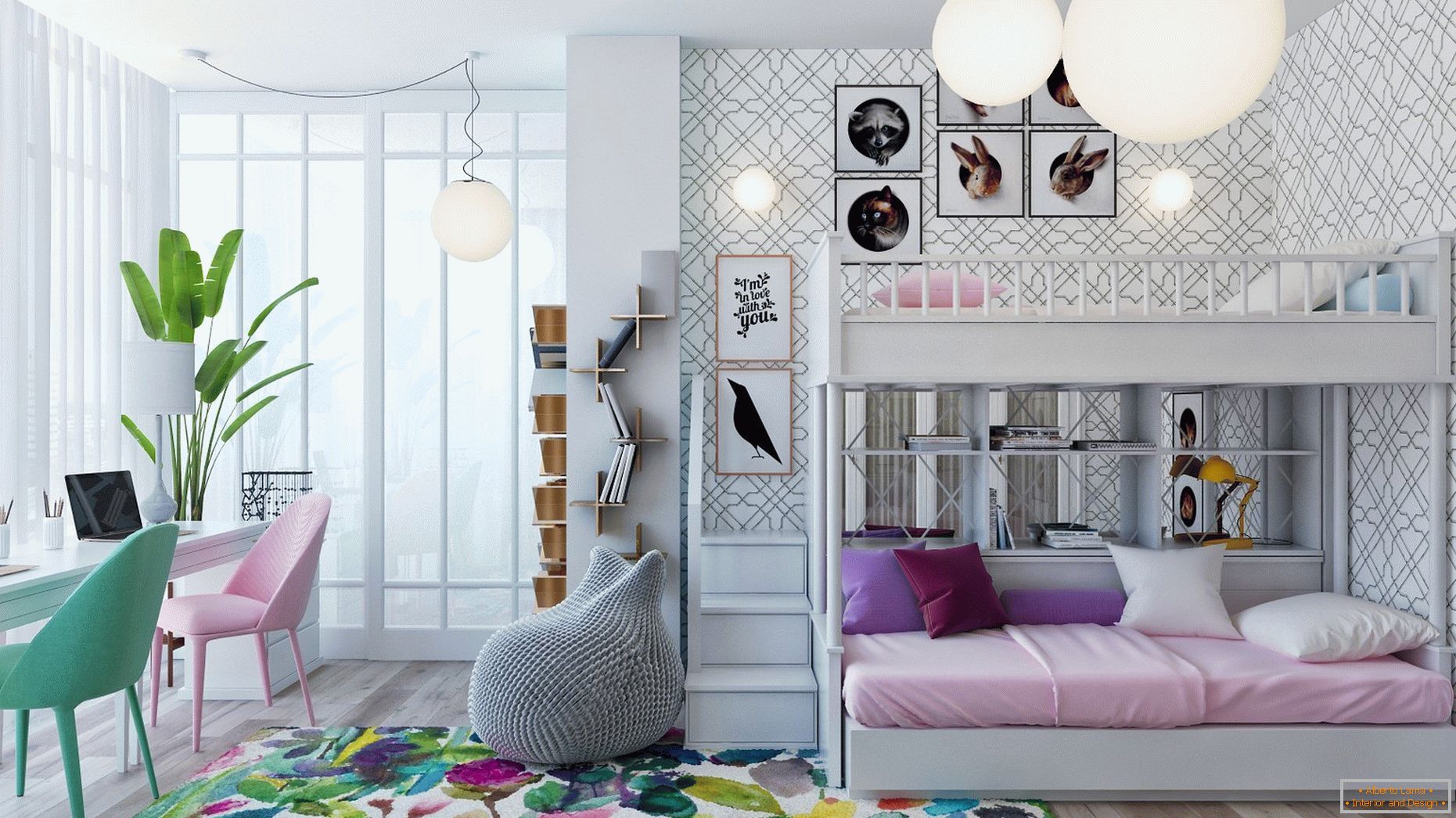
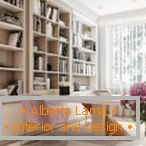
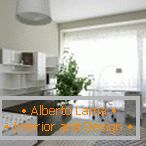
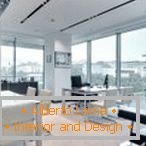
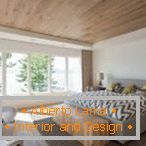
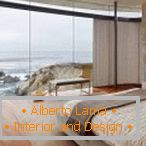
Decoration of huge windows
French windows are in themselves a decoration of the room and the facade of the house, so their beauty should only be slightly emphasized, but not to draw attention to the luxurious decor. Most often, glass is tinted in them or polls are used with complex geometry. Close the French windows are recommended blinds, thin, light curtains (optimal organza) or panel, roll models, which in a folded form will not prevent you from enjoying the scenery on the street. As an option, sliding screens are used, which, if necessary, are removed at all.
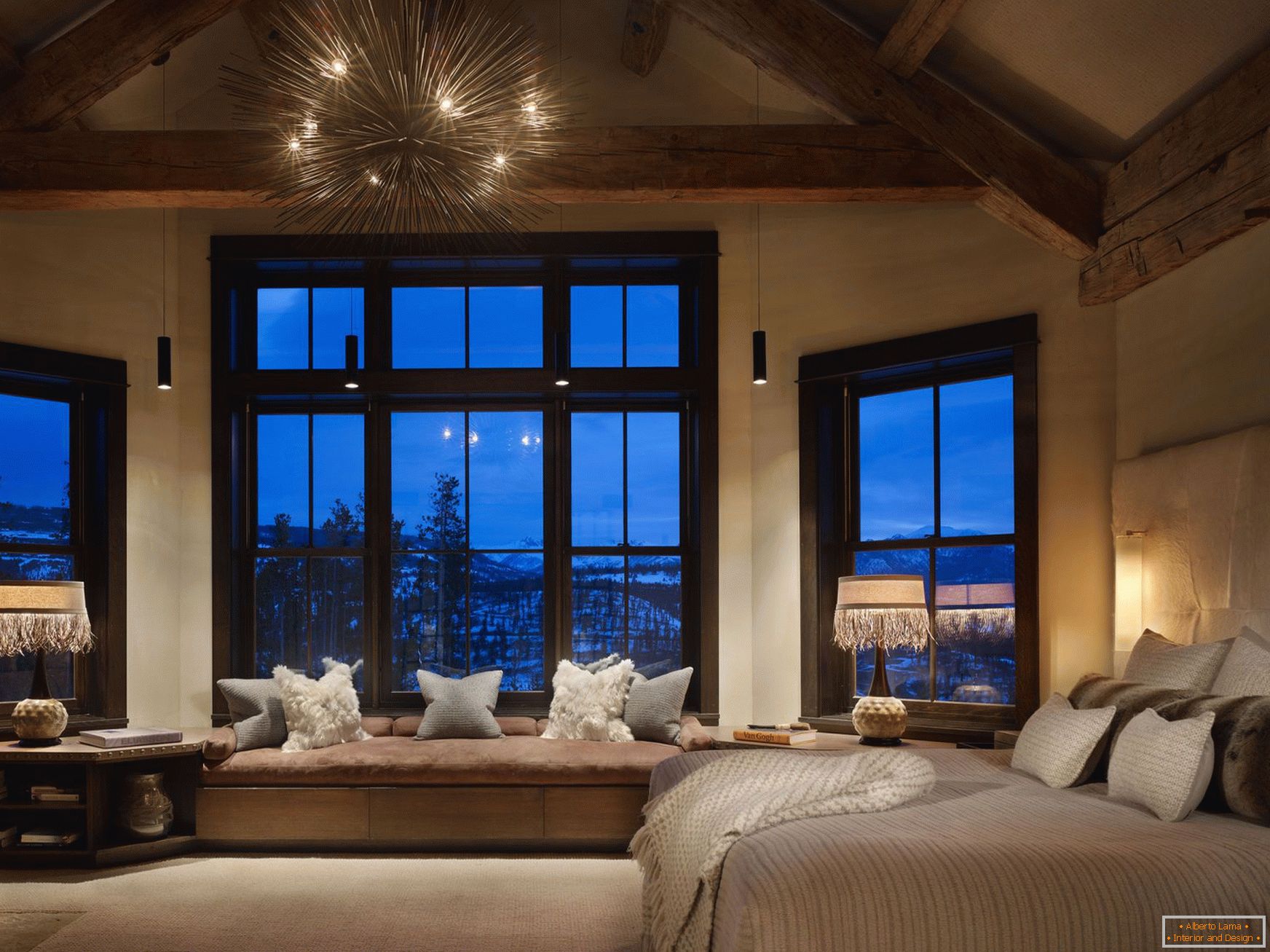
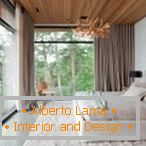
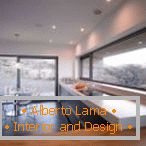
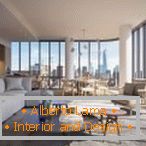
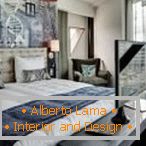
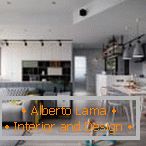
Variants of furniture arrangement in rooms with windows in the floor
When placing the furniture set, it is necessary to take into account such a colorful decoration of the room, as a panoramic window. Most often, the platform in front of him is released at all, so that there are no obstacles for free access to the street. At a distance of half a meter you can place a small place for rest for two, which will allow you to enjoy the scenery, sipping tea or reading a book. Massive furniture (mostly sofas) is usually turned back to the window and placed at a distance, as resting on it implies watching TV. Storage systems, racks and cabinets are installed around the perimeter of the room, but not close to the wall where the panoramic window is located, as the effect of space expansion may be lost due to such visual loading.
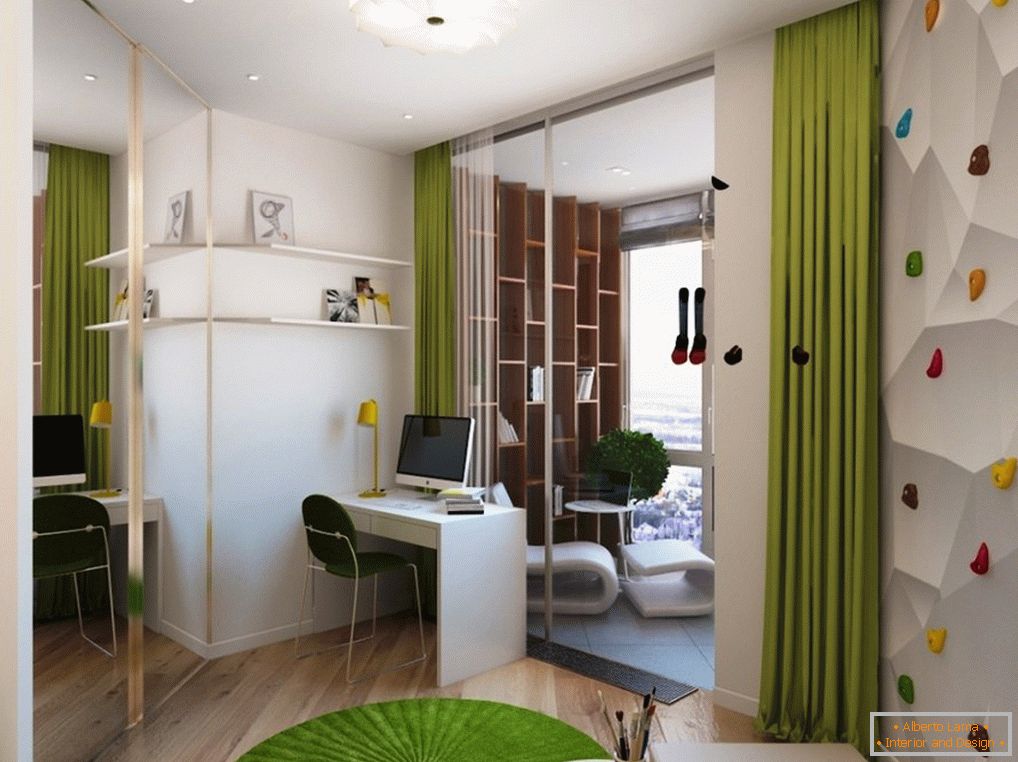
French windows often decorate expensive apartments in skyscrapers, where it's a sin to lose such a luxurious view, powdered with clouds. In ordinary urban apartments, the option is popular with access to a loggia or balcony, where there is a rest area or a home greenhouse. Many designers believe that behind the panoramic windows the future, as the concept of openness not only remains popular, but also constantly develops, blurring the remnants of borders. The unique design is good in that it allows you to be at home all the time and at the same time feel yourself in harmony with nature, which constantly appears before the eyes in all its glory.


