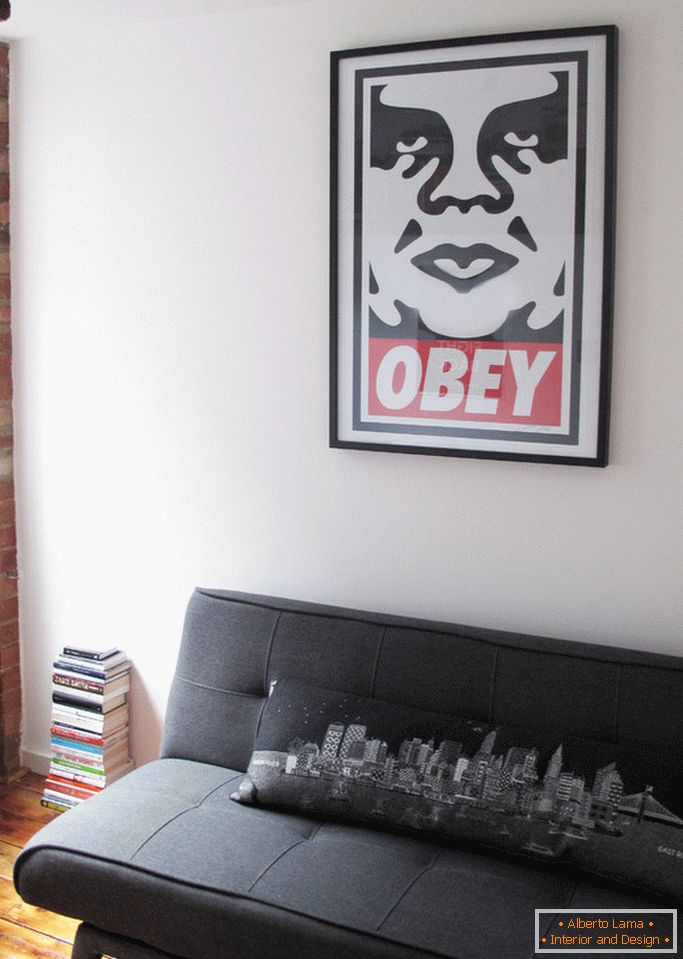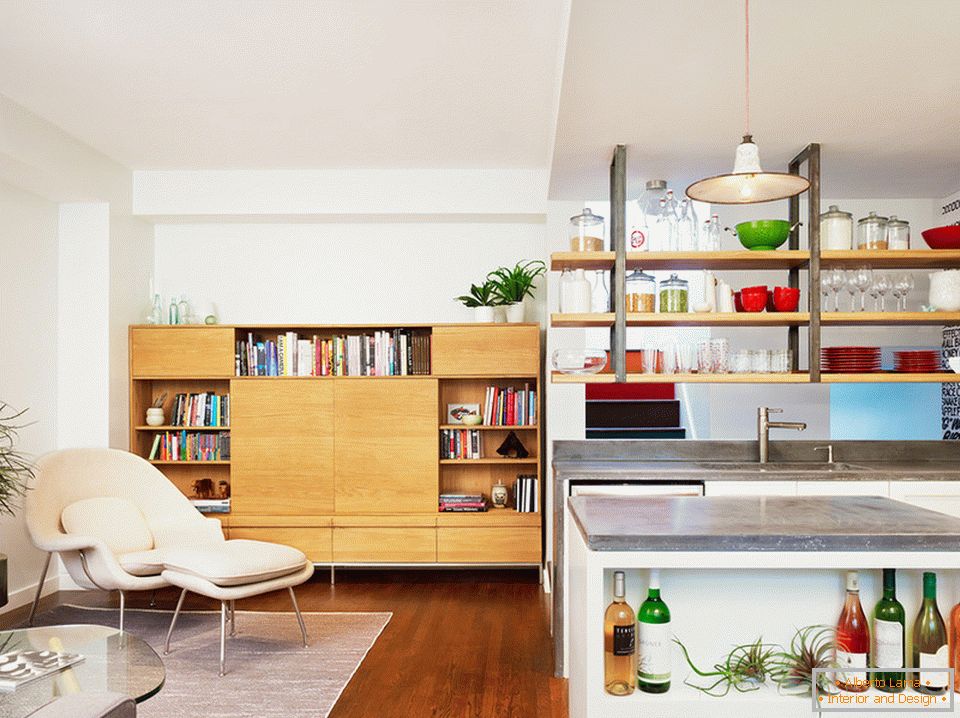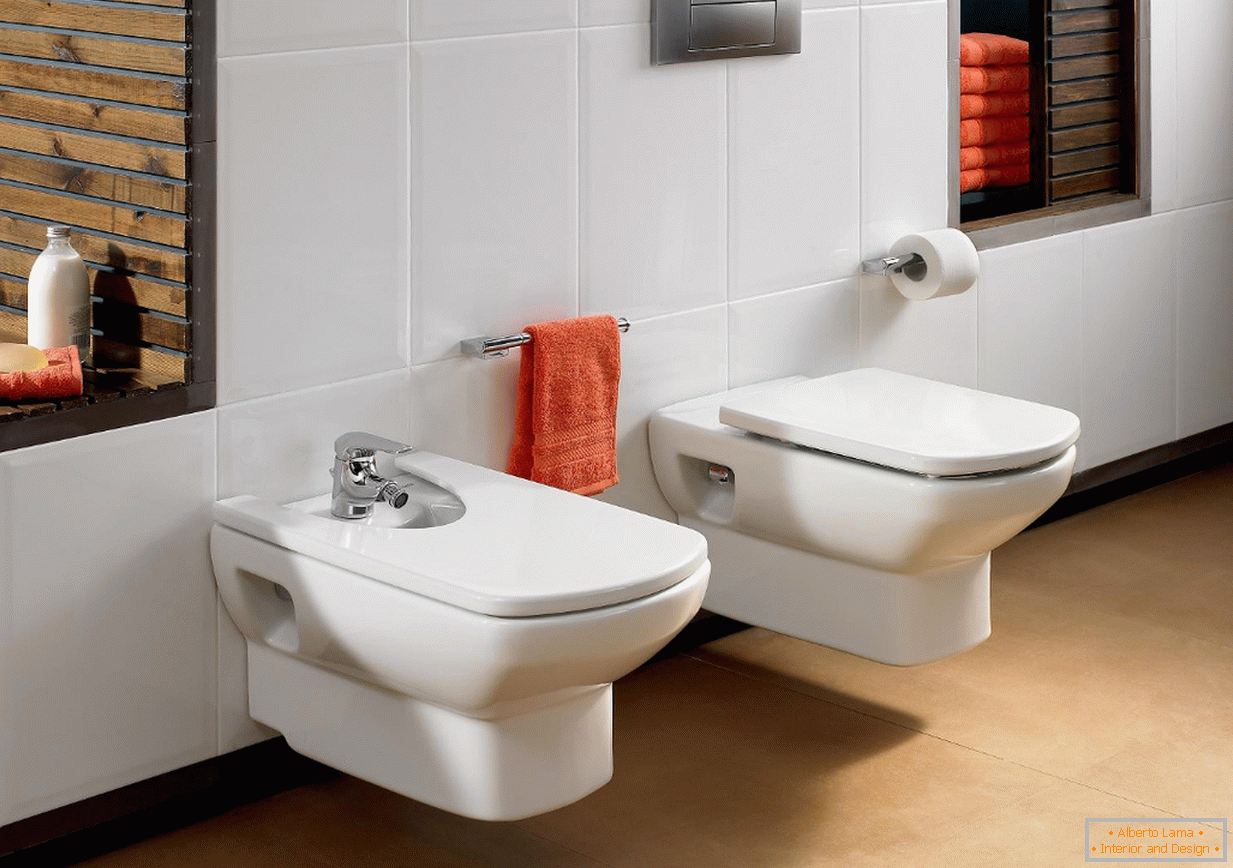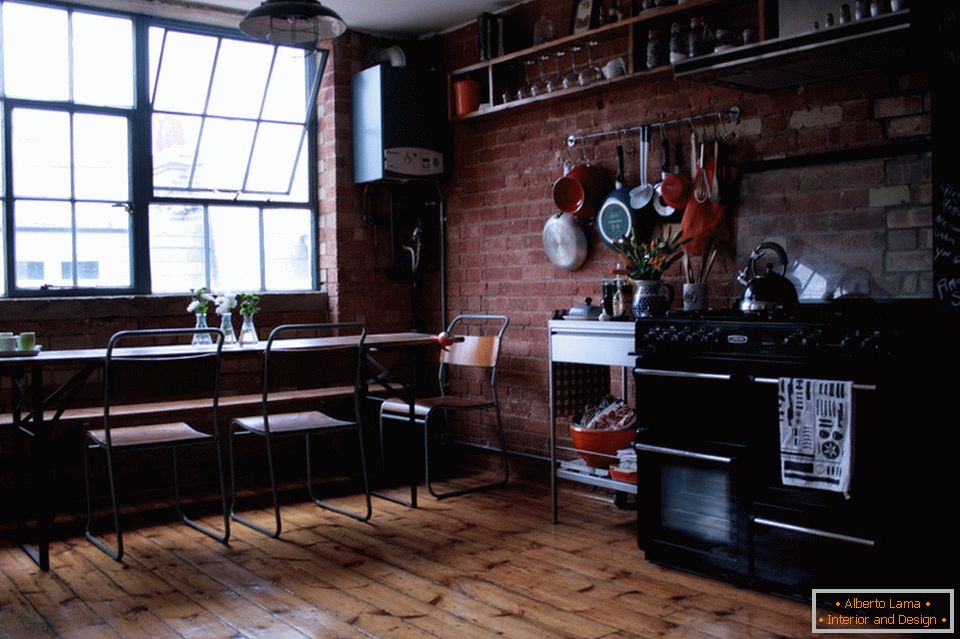
Today we will talk about how the English designer Hughes was able to turn the unpretentious warehouse of the old factory into a posh apartment in the style of the 30s.
"What should we build a house? Draw - we will live! ". That's exactly what designer Hughes did when he saw the warehouse of a hat factory factory built on a narrow cobbled street back in 1866. This is an industrial area of the late 19th century. Here is a factory, houses, pubs and a school.
The general concept of stylish apartments in the designer was formed immediately. Creative inspiration was given to him by the old wooden floor, which was made more than a hundred years ago. He said that every notch and every groove of this flooring has its own history and it is possible to solve them endlessly.
We will look in more detail each functional element separately. So, the dining room. After the conversion of the room remained an old red brick wall and original large windows.
From the wooden floor, layers of varnish and paint were removed, they were refinished, leaving all the old cracks and dents. These details help to keep the aura of the historical past in the room.
In the photo showing the condition of the room before the alteration, a white fuse block is visible, which distracts attention from the magnificent floor and old brickwork. Therefore, it was decided to repaint it with a dark paint, which allowed it to merge with new kitchen appliances and dining furniture.
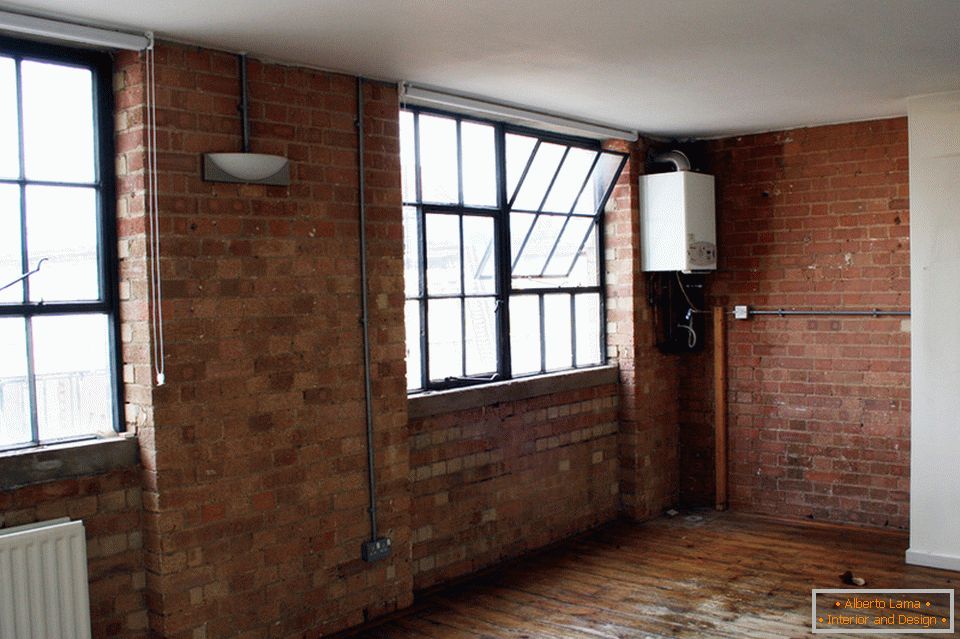
Before remaking, the kitchen did not fit into the overall atmosphere of the room. The blue and white furniture panels created an absurd dissonance, concealed the charm and unusualness of the space.
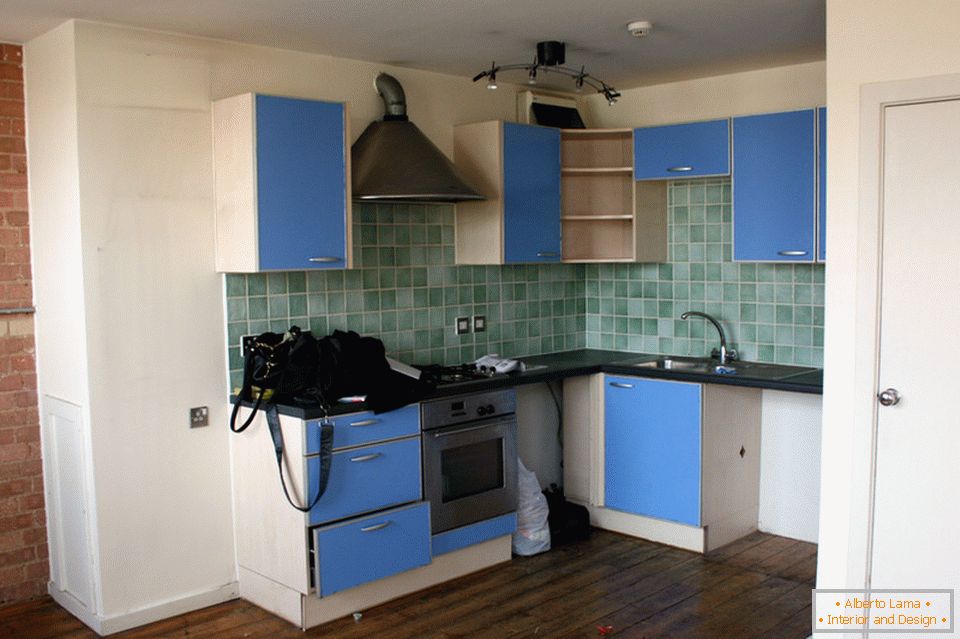
After the renovation, the kitchen organically blended into the overall interior. Lamps of industrial design, dark furniture give the room a fresh modern look of industrial orientation.
Hughes mixed the old and the new in the open kitchen, living room and dining room. A modern refrigerator and vintage chairs, a garden bench and the newest cooker. Mix of different epochs creates a unique charm.
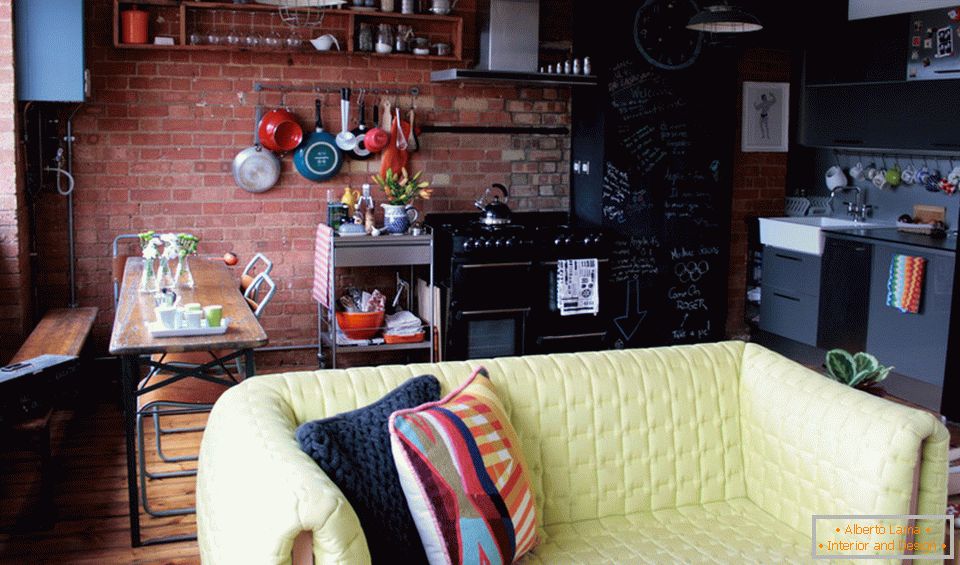
A bit of playfulness and entertainment is brought by small additions in the interior: a luminous cord, wrapped around a metal rack, a slightly hooligan figure on the wall.
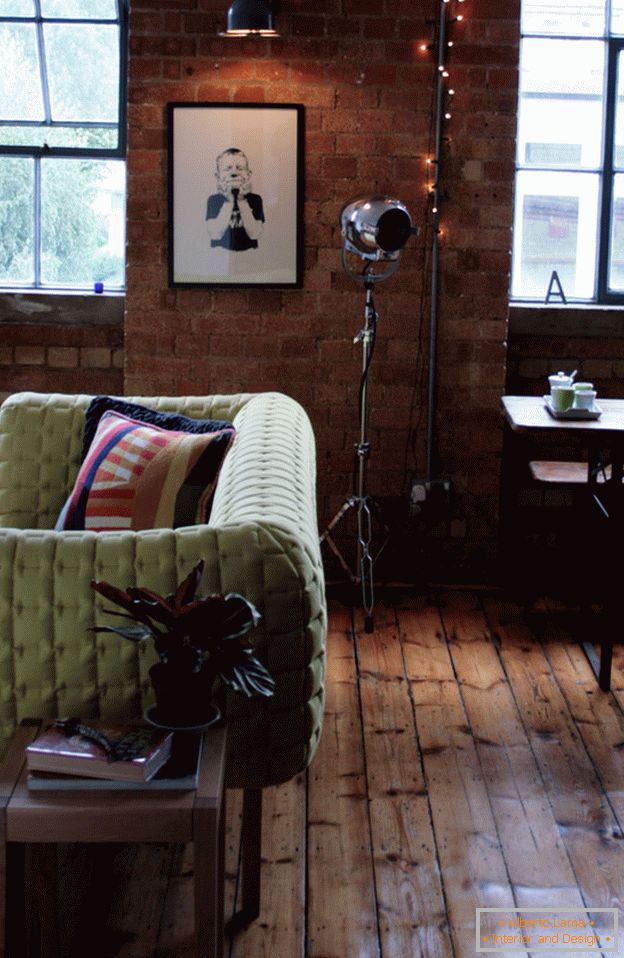
The following photo shows how the corridor looked before the alteration. A narrow passage with book shelving causes a feeling of claustrophobia even in a completely healthy person.
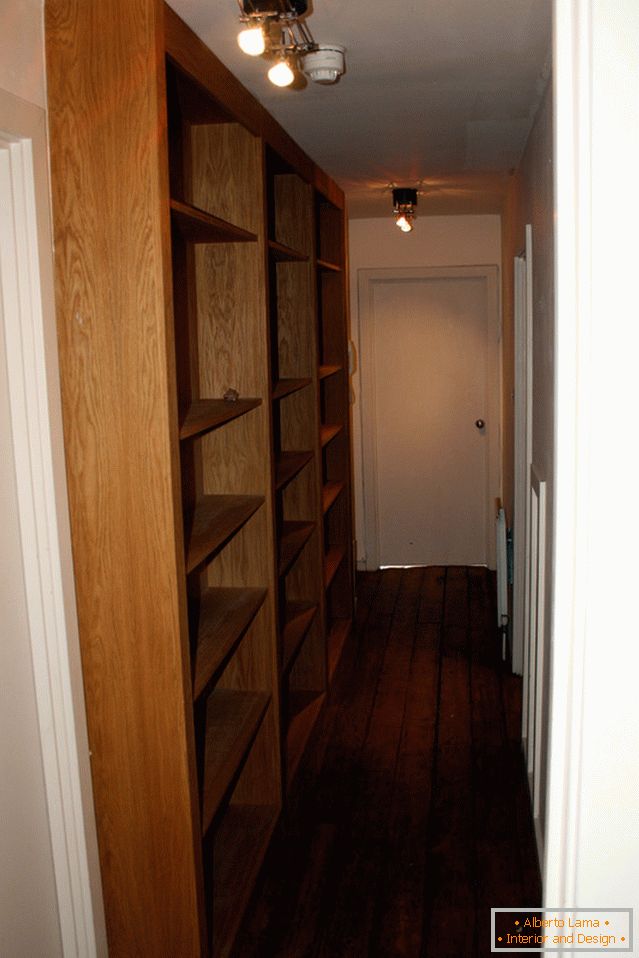
After the alteration, shelves were removed from the corridor, which allowed to expand the hall space. Lamps were replaced with light bulbs on long cords, which emphasized the industrial spirit of the room.
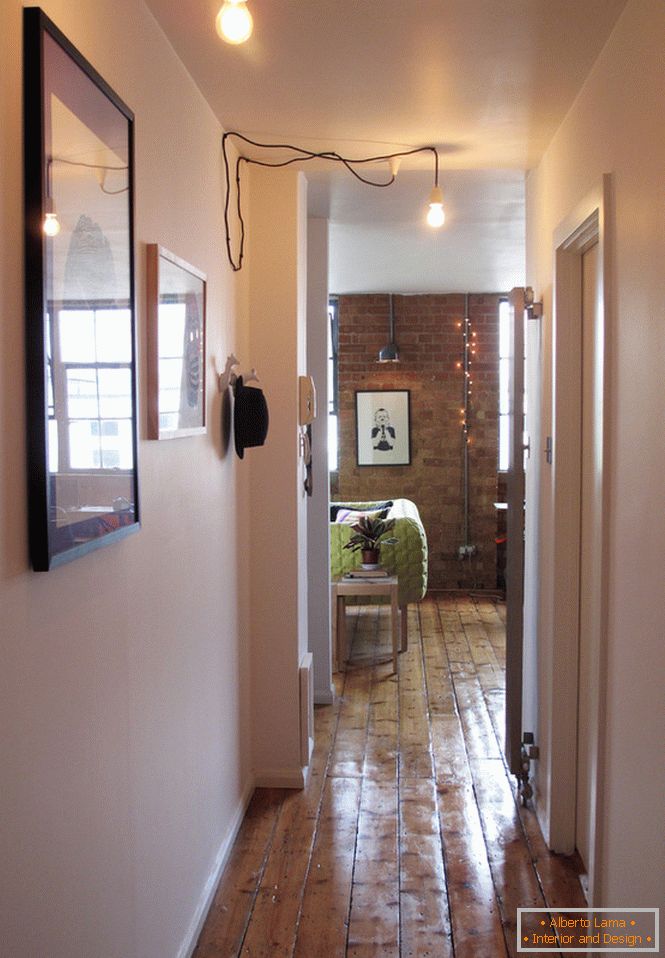
Before the repair, the interior of the small toilet room was boring: it looked rather gray, boring and usually. Therefore, it was decided to completely change all the equipment and design of the room.
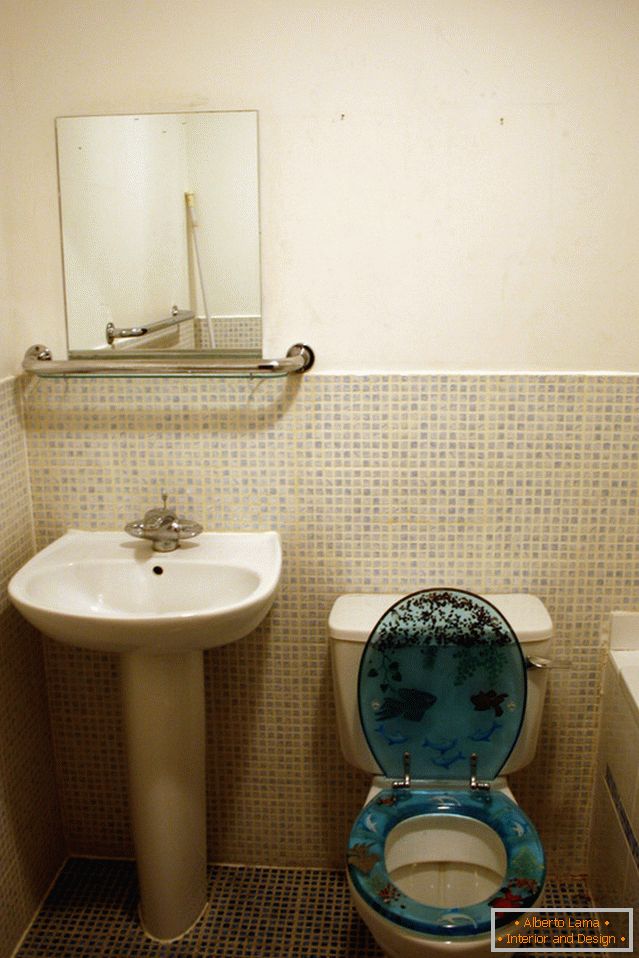
After the conversion the toilet was completely new and elegant and rich in appearance. The floor was heated, lighting fixtures and sanitary equipment were replaced. A magnificent modern washbasin added an element of luxury to the room.
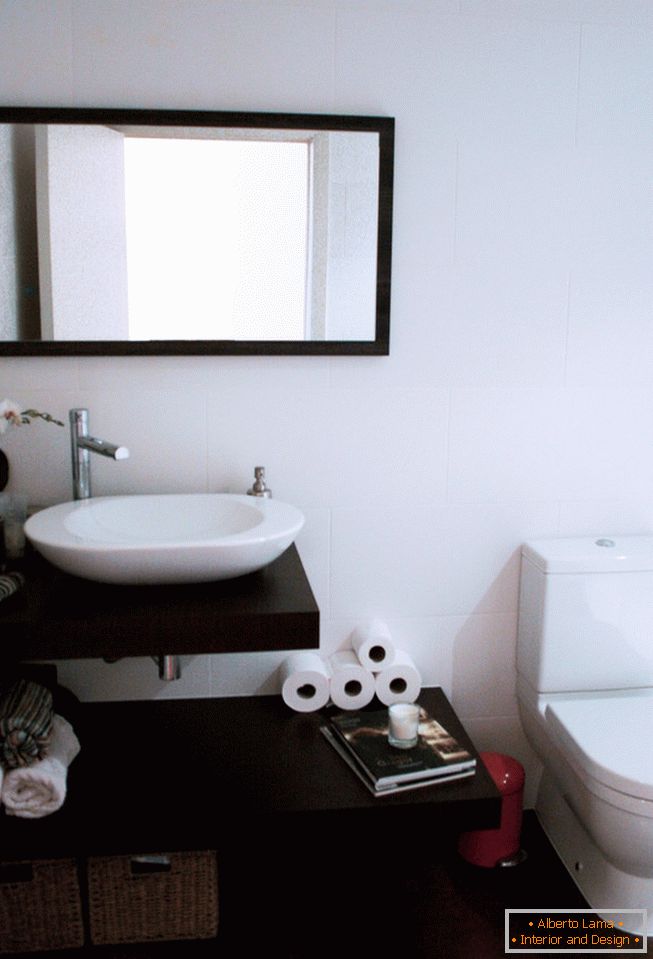
Initially in the bedroom the wall was plastered. The designer offered to expose the brickwork to give a more impressive look to the room. But, at the same time, do not leave a natural brick color. Therefore, the brickwork was painted in various shades of white.
Minimalism and comfort is the motto of this magnificent bedroom. A large modern bed with built-in drawers gives a lot of extra space for storing different things. A wardrobe with mirrored doors visually increases the space of the room.
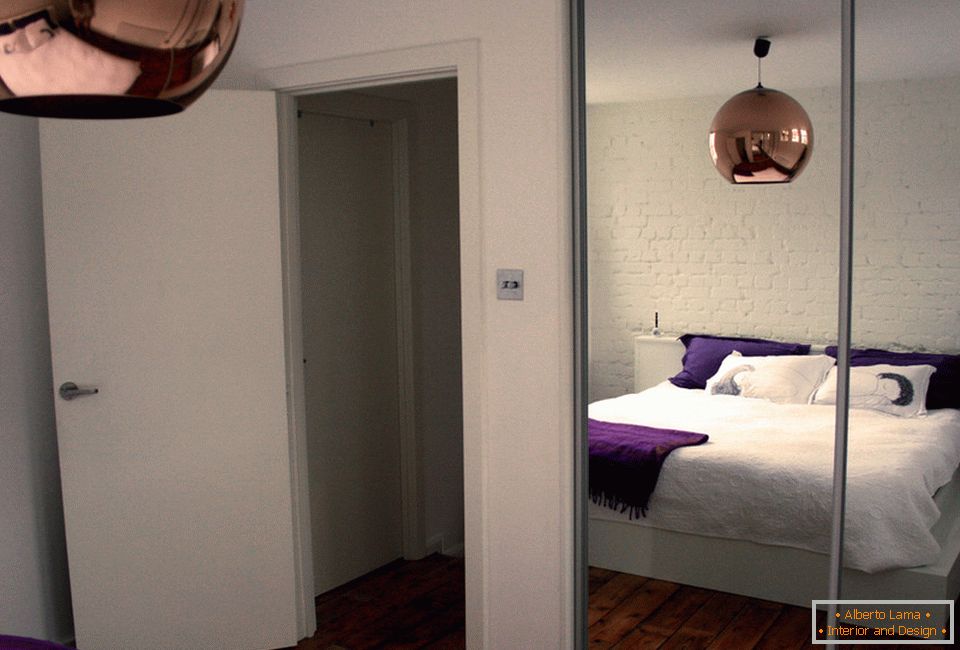
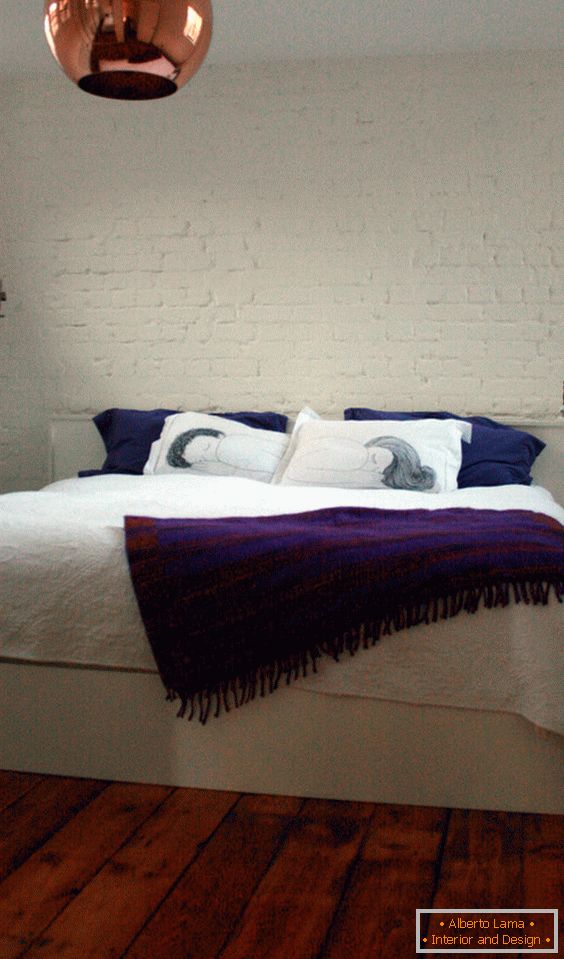
The extra bedroom made the designer think about how best to use it. The room is very small, rarely used. But do not get to "work" the available meters of living space, at least, it's silly. Therefore, the spare bedroom was decided to assign the status of a cabinet, mini-office.
For this, a vintage wooden desk was placed in the corner near the window. In support of the industrial appearance of the entire apartment, an industrial design lamp was hung over the table.
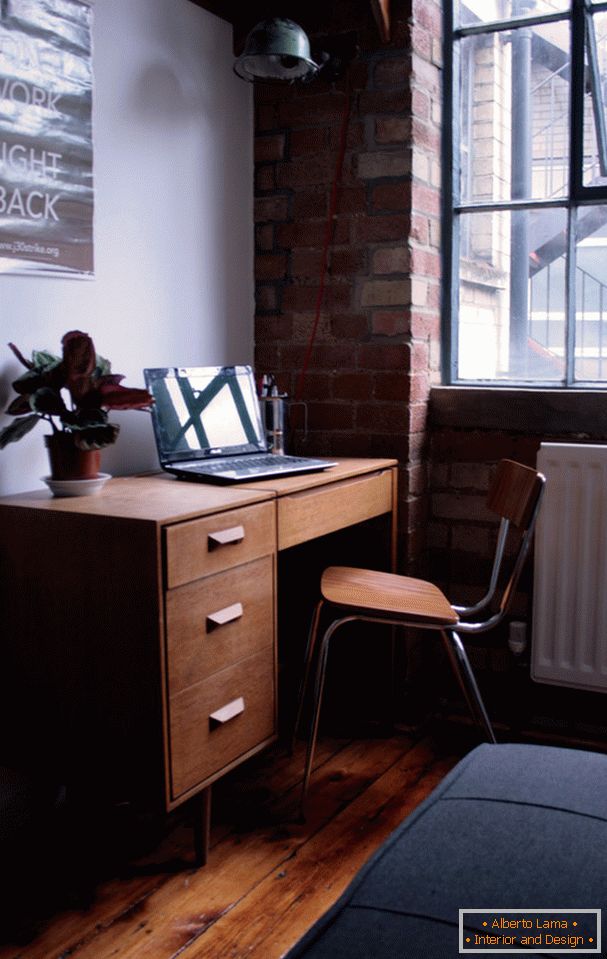
A comfortable gray steel gray sofa looks amazingly elegant against the background of a pastel gray wall.
