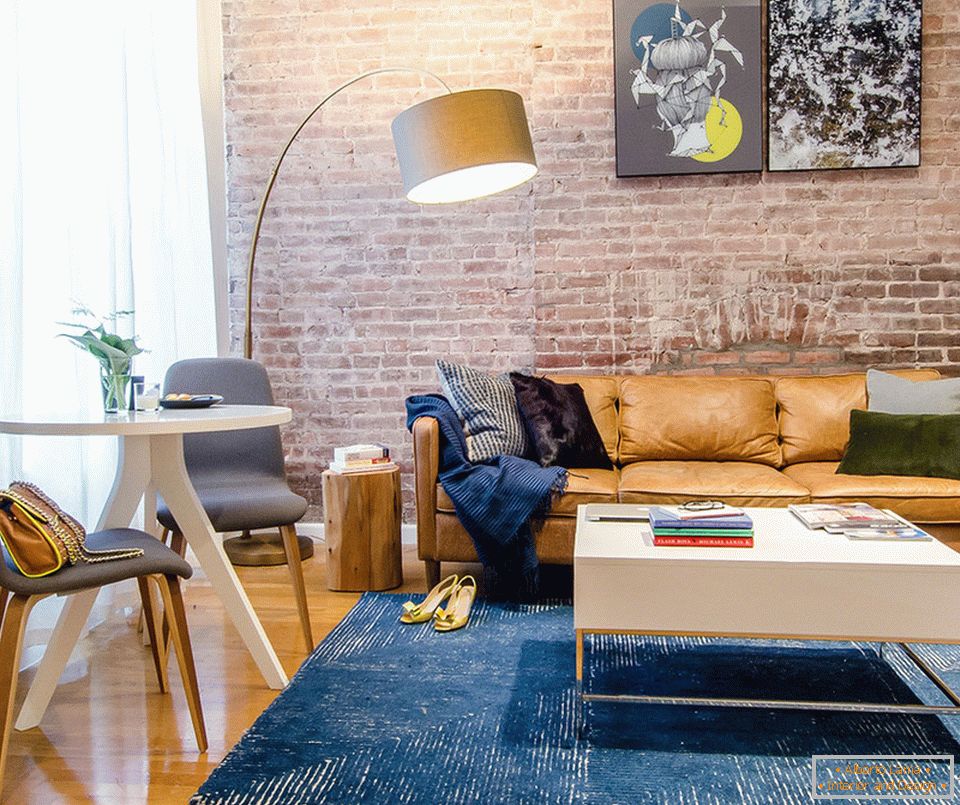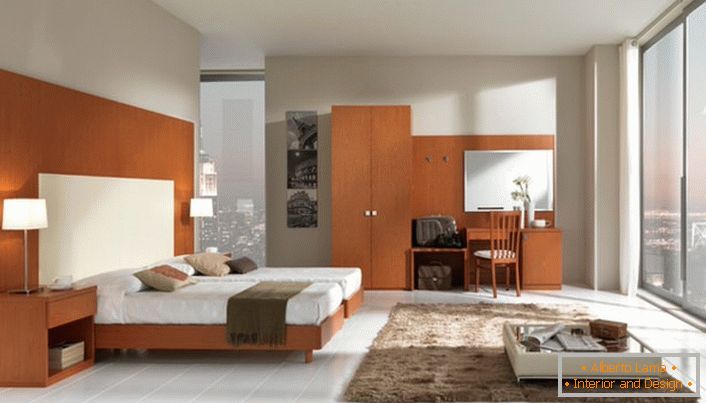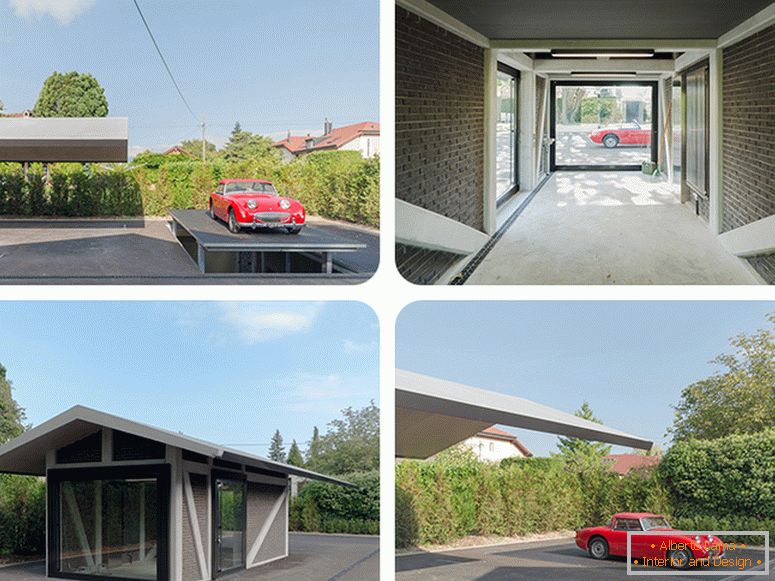
Original garage design with a canopy
The design of the garage as an element of the architecture of the city continues to evolve. Compactness and multifunctionality become especially relevant due to the densely populated cities and the introduction of new eco-standards for the automotive industry.
All modern requirements fully correspond to the private covered parking with an underground garage, developed by the creative team of b29 architects.
Your collection of cars can easily fit into it. And while the weather allows, why not use a hydraulic lift as an exhibition platform?
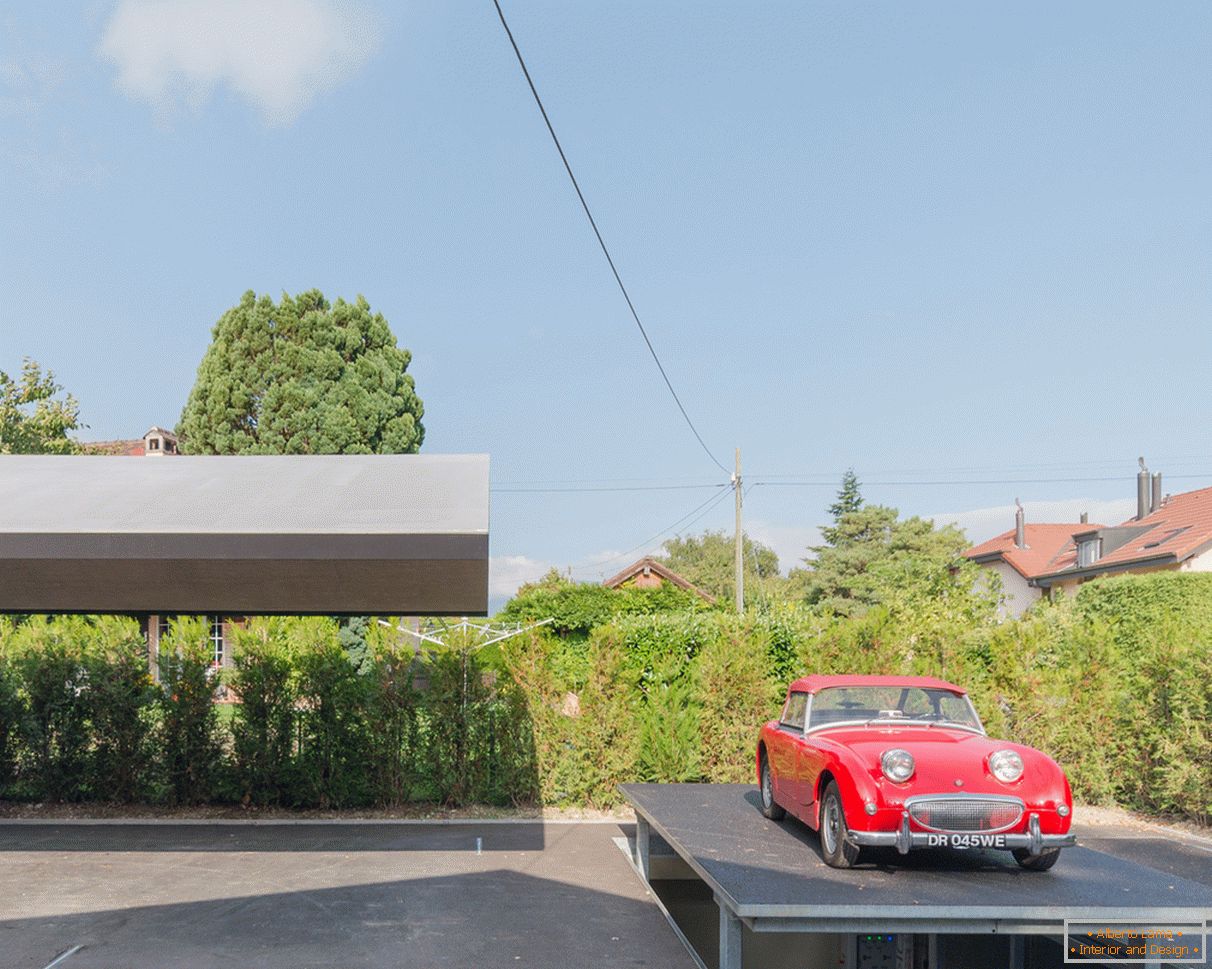
A nook for your car
An elegant combination of two separate rooms with different characteristics is the highlight of the 2015 project. Swiss architects managed to dynamically combine in one building ground and underground parking lots.
Parking, open to the eyes, framed in a strict manner. It can be conditionally divided into two zones. The one that is in the bricked glass room, reliably protects your car from the slightest weather surprises. And there is another - open at the sides, but under the long sloping roof peak. The latter allows you to hide from the shallow rain and sun, but hardly - from prying eyes.
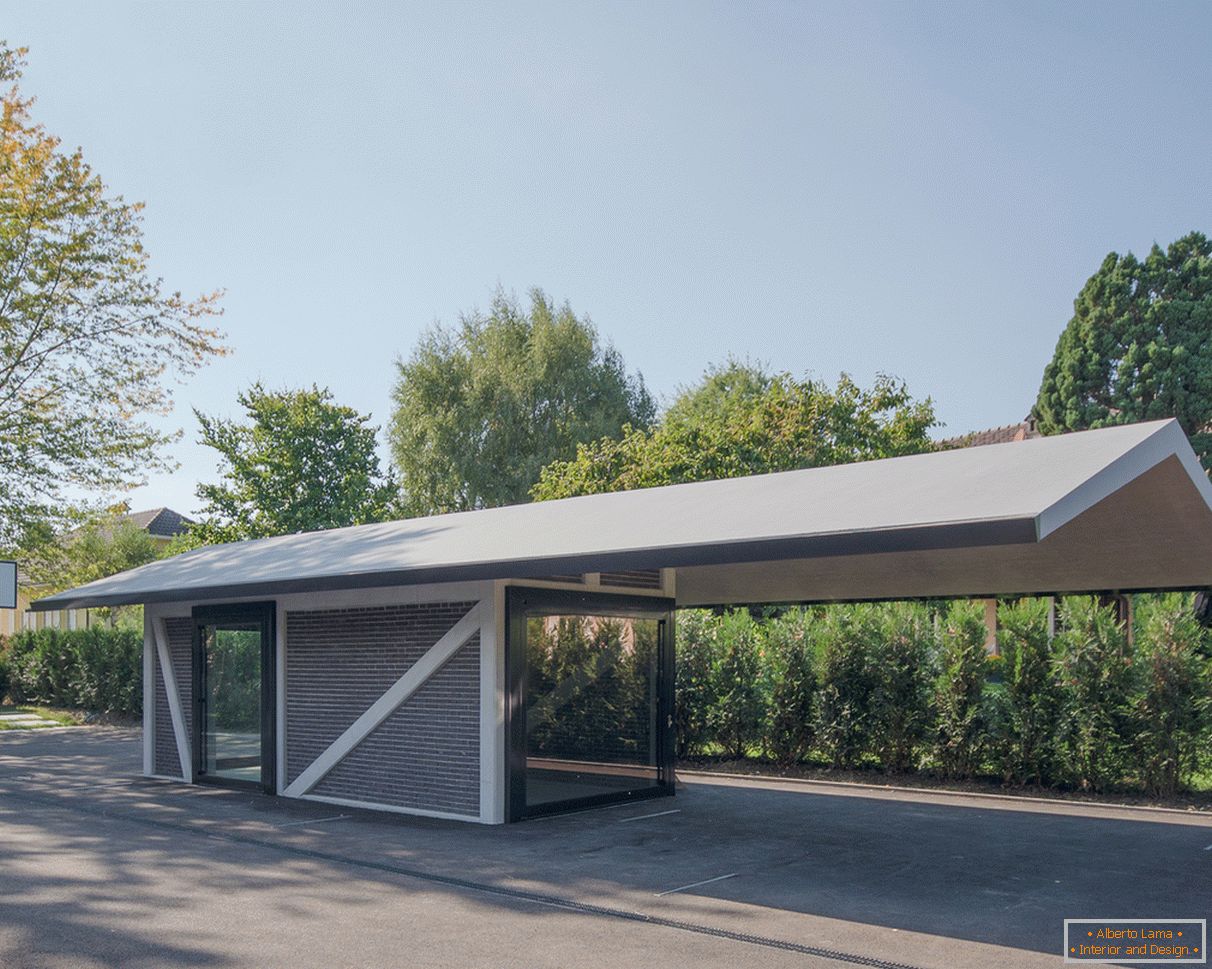
Under such a canopy neither rain nor snow is terrible
The central element of the composition is a rectangular structure of black brick. Large windows from floor to ceiling generously let in sunlight. Thanks to this, the interior space receives a maximum of natural light, and you save energy. Steel frame and brickwork give a moderate industrial character of the entire structure.
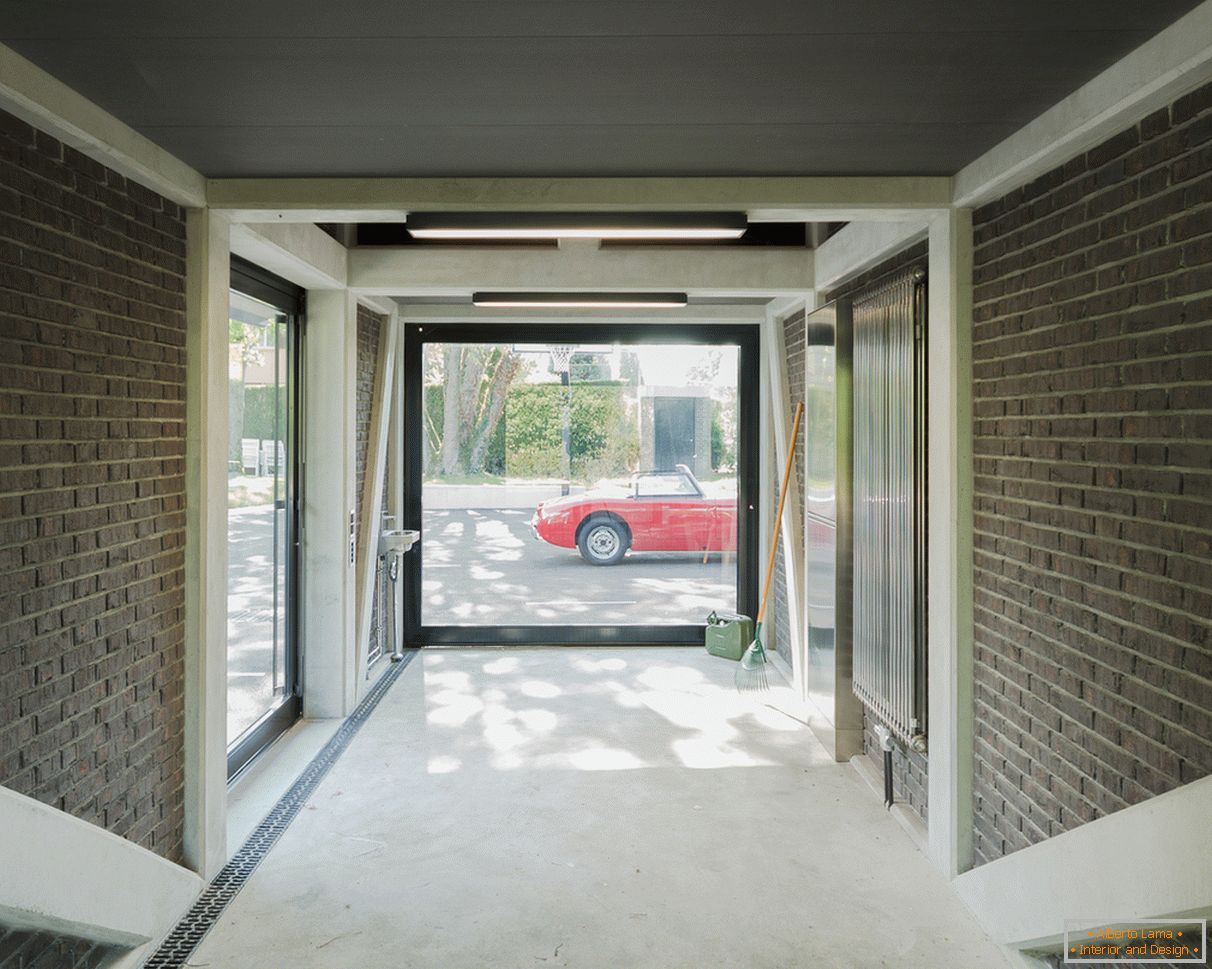
The garage space is filled with light
This project demonstrates to us a technically advanced mechanism that "swallows" the car parked above it, lowering it down strictly vertically. This way of arrival, of course, is more convenient than the traditional descent into the garage on an inclined plane.
A little "secrecy" will not hurt anyone. When the asphalted platform of the elevator is on a level with the ground, the effect of a complete fusion with the surface is created. Everything looks as if it's an ordinary one-level parking lot.
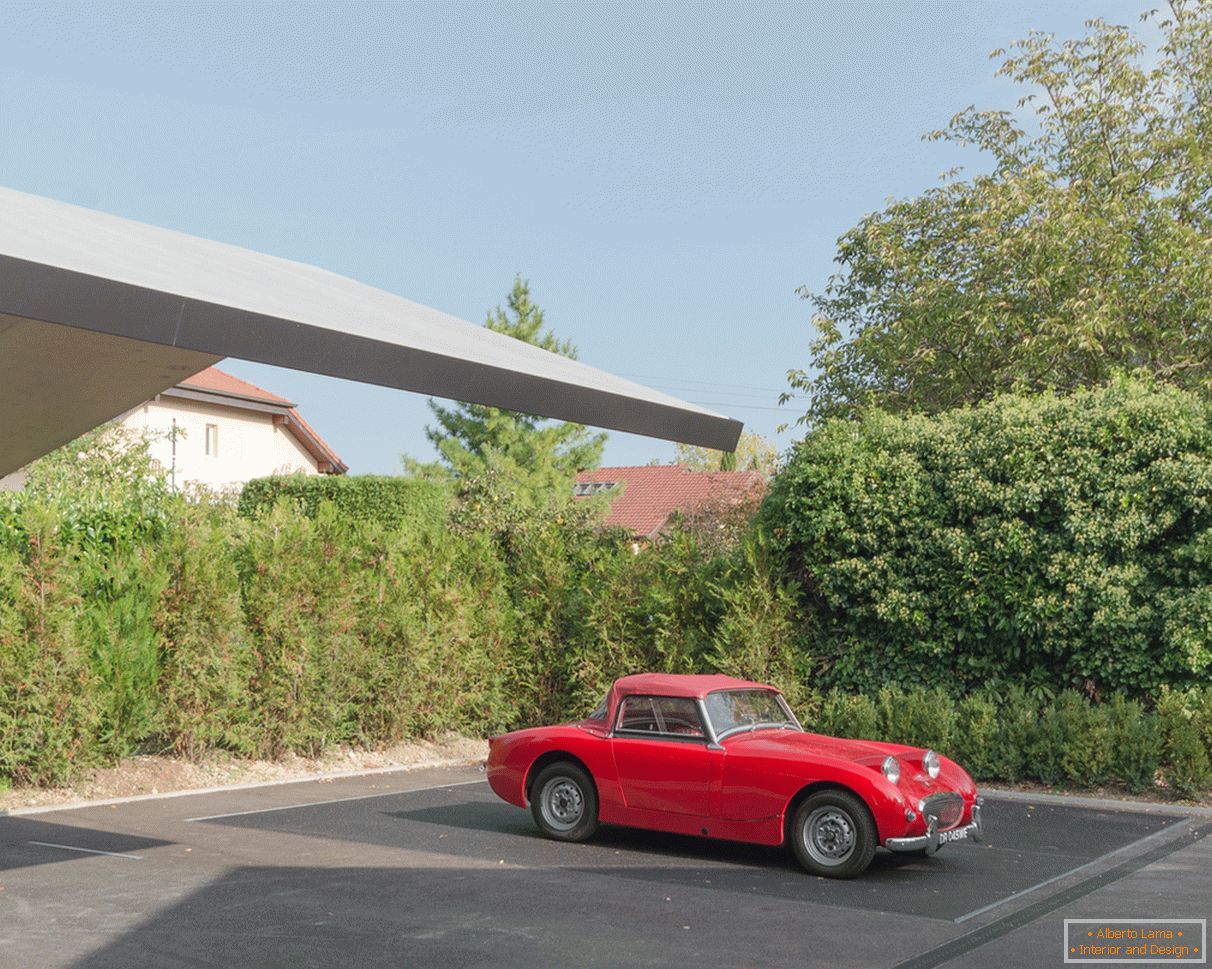
Complete fusion of the lifting platform with asphalt pavement
For the car enthusiast three zones are provided for use: an entrance, a covered parking space and a double underground parking. The lift platform is equipped with a powerful backlight, so it looks a bit futuristic on the background of a rural night landscape.
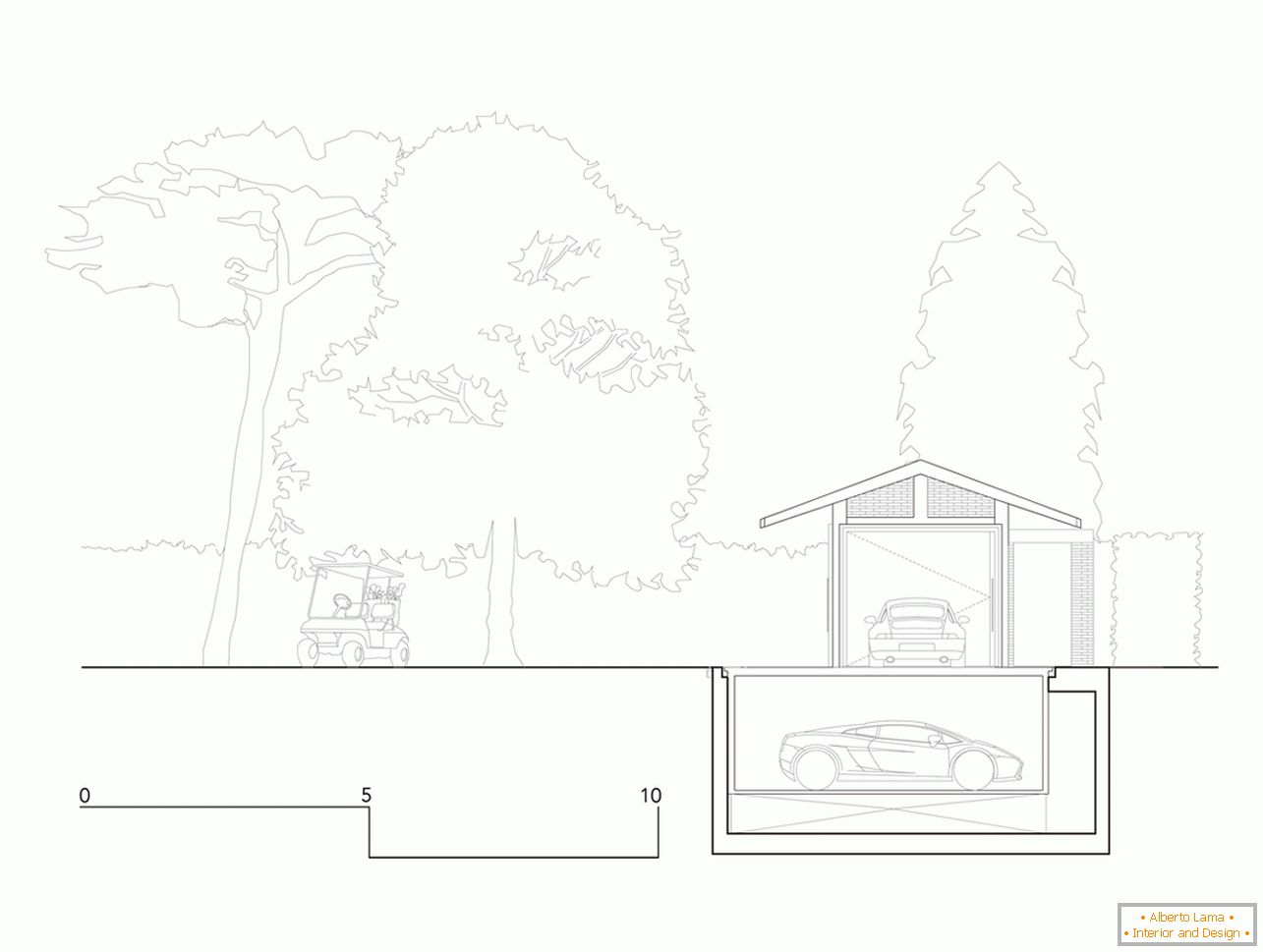
A great idea of saving space
Thanks to a wide, elongated roof, you have extra space. You can use it at your own discretion, without worrying about the availability of additional buildings.
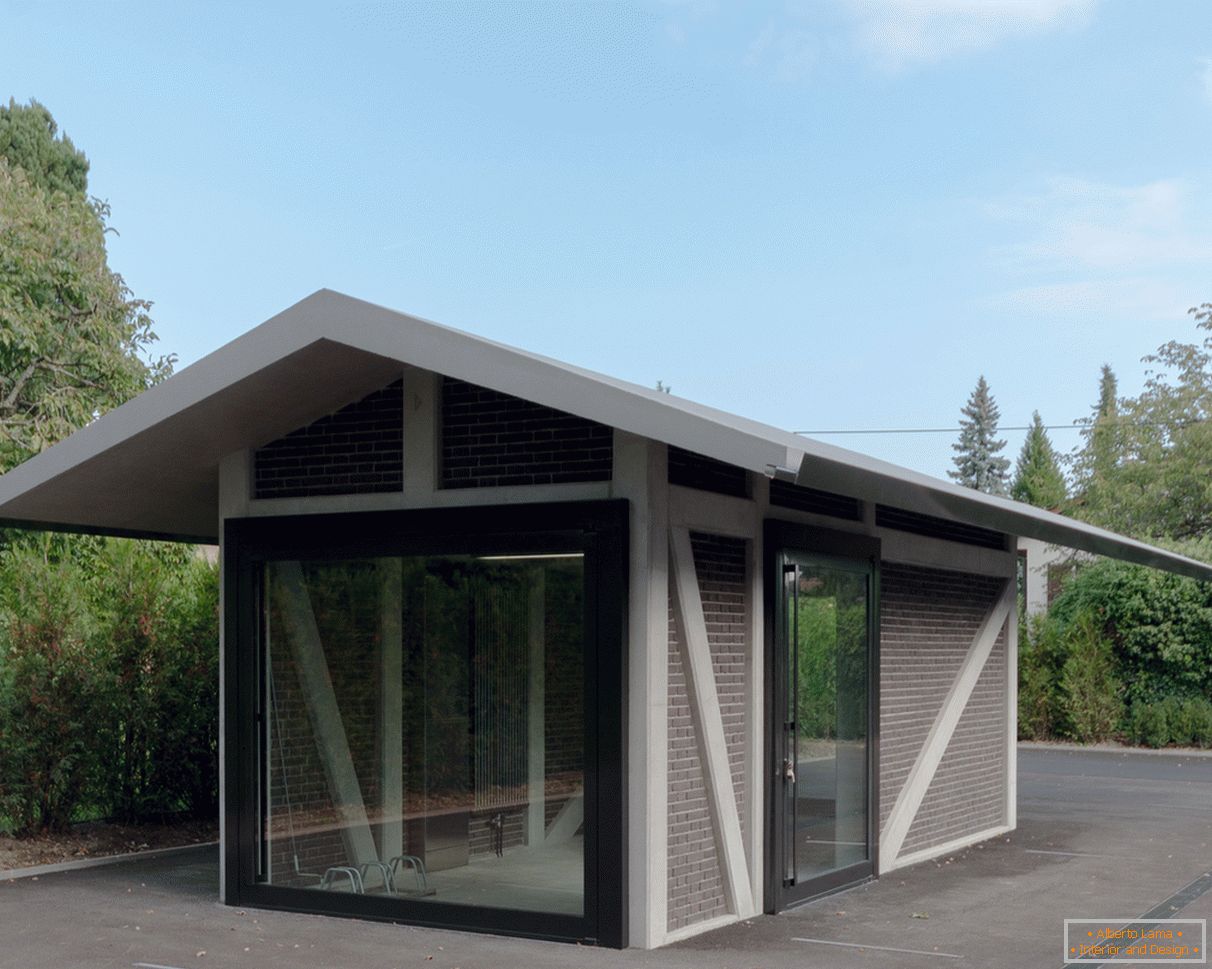
A wide roof slope will give a shadow even on the sunny day
In the dark, daylight lamps are installed inside the glass part of the structure, and strips reflectors on the asphalt around the garage.
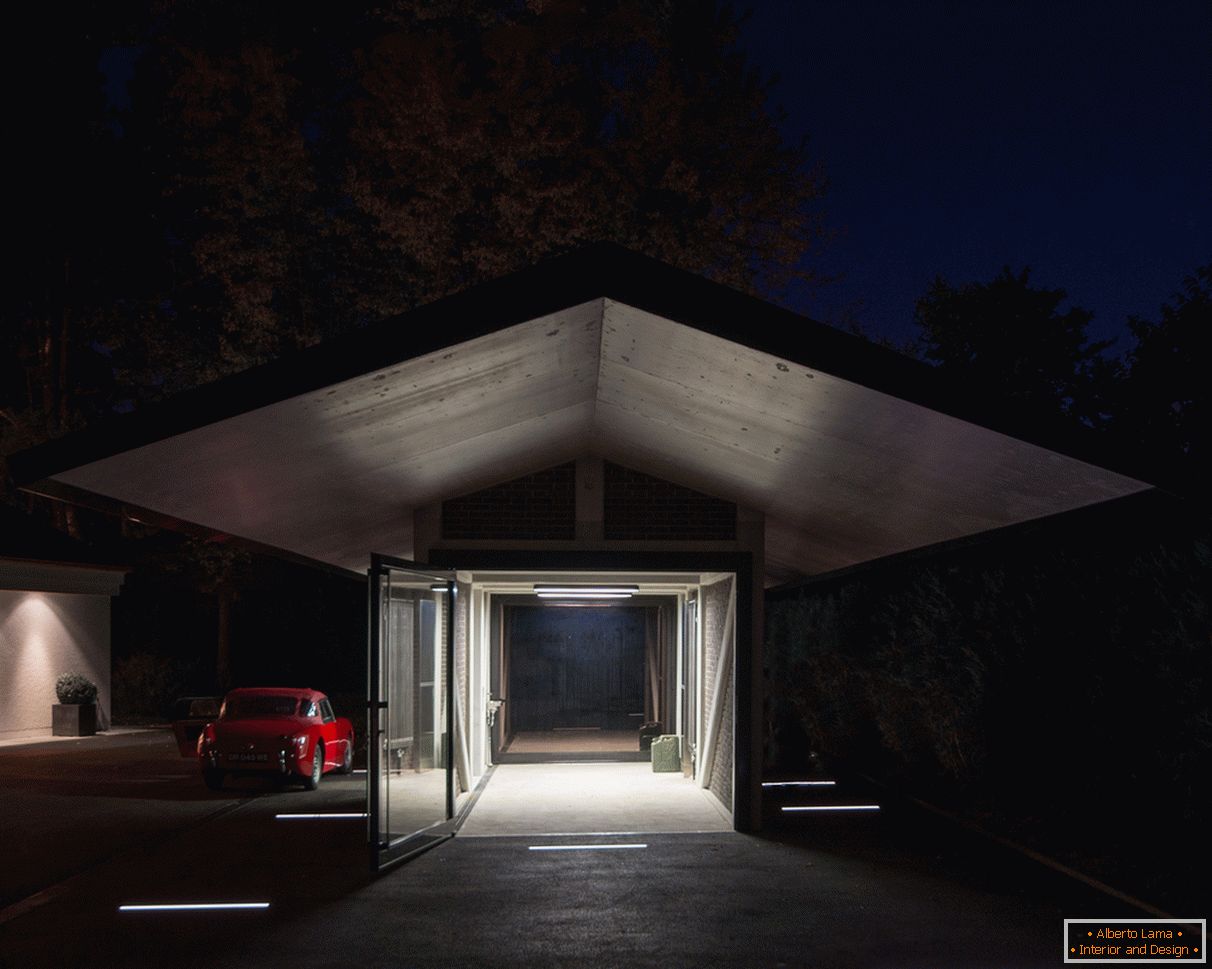
Parking lighting at night
If you like such concepts as rigor and dynamism, then this garage building will suit you in every way.
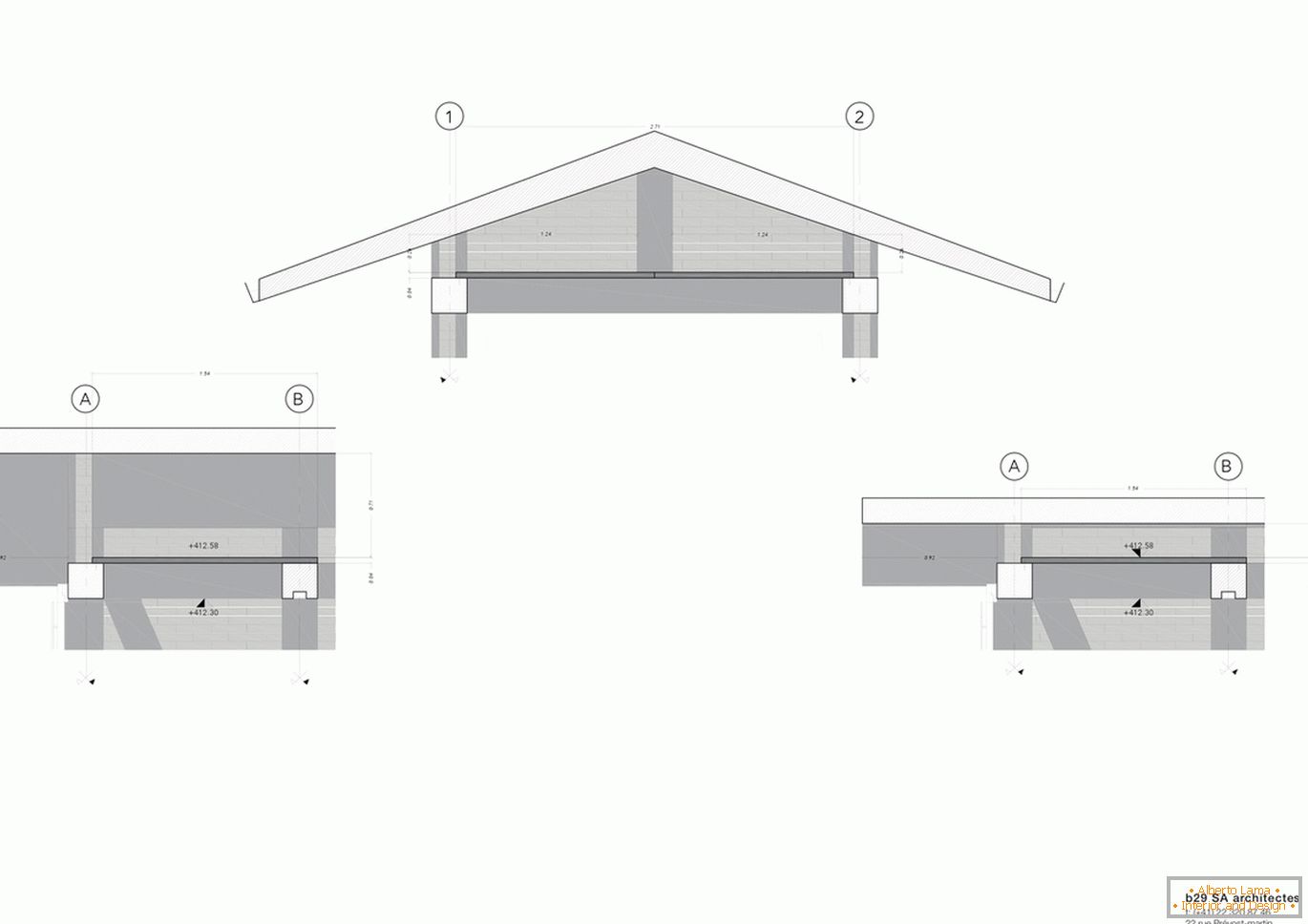
Garage Mounting Diagram
The industrial style, with all its aspiration and straightforward construction, best conveys a sense of speed and modern luxury. In addition, the industrial utilitarian character of the premises is interesting contrasting with the rural environment, which will be especially interesting for those who live outside the city.

