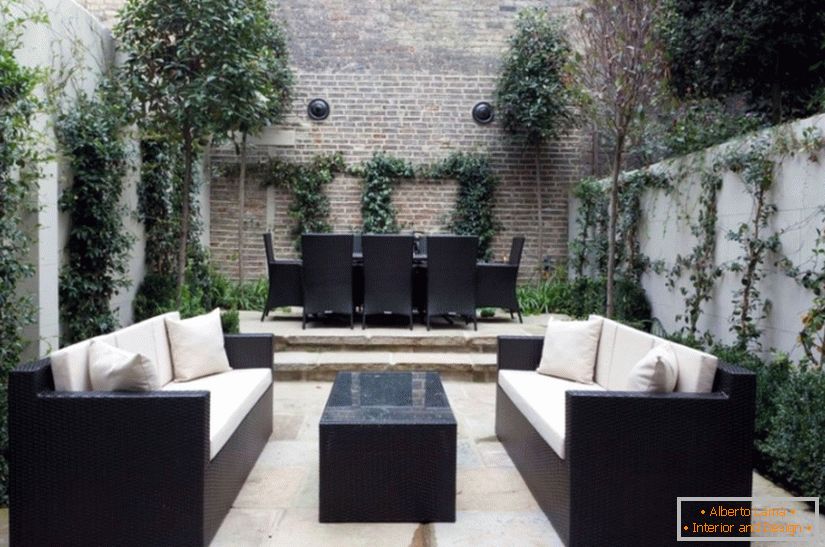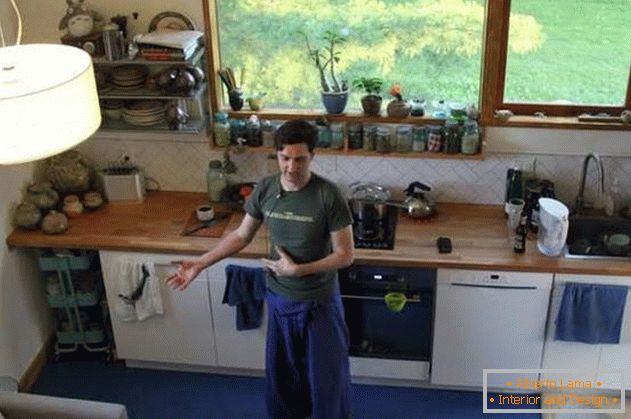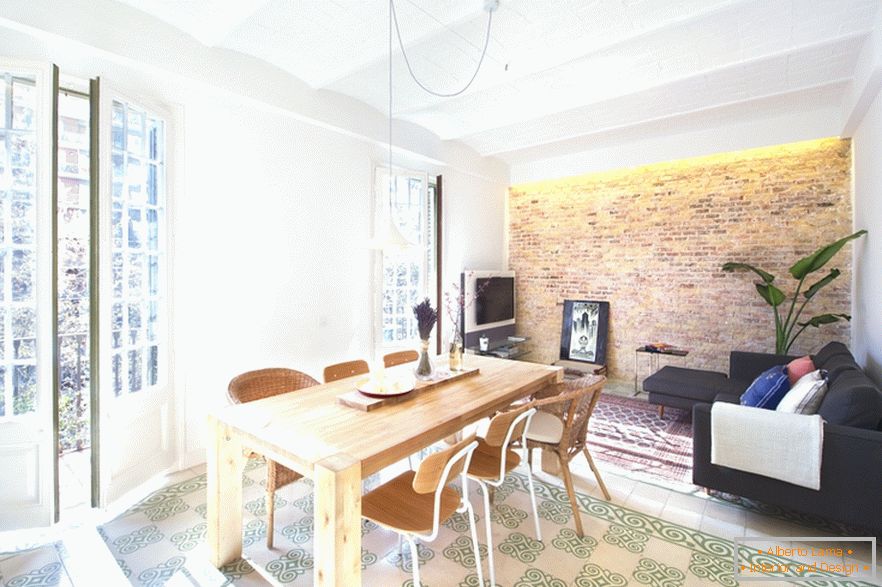
In Barcelona, the artists decided to show that the interior design does not depend on the size of the apartments and even the owner's wallet. You can create a beautiful environment and cosiness with all the amenities in a small area and with budgetary costs. The most interesting projects were Egue y Seta studios.
The Paseo de San Juan area is inhabited by people with an average income and traditionally large families. Therefore, the problem of dividing a large common area into functional zones and creating a modern level of comfort is very acute.
From the side of the apartment with two exits to the balcony a common room is created on the principle of an apartment-studio. In the center is a simple wooden dining table with chairs on a metal frame. A ceiling lamp with a transparent shade illuminates it additionally if necessary.
The color in the interior divides the room into zones. The floor in the dining room is lined with light tiles with patterns of green paint. Before the sofa is a carpet with a burgundy dark pattern and defines the boundaries of the living room. The upholstery of the furniture has an anthracite tone and stands out against a light background. As a decoration used brickwork plastered walls.
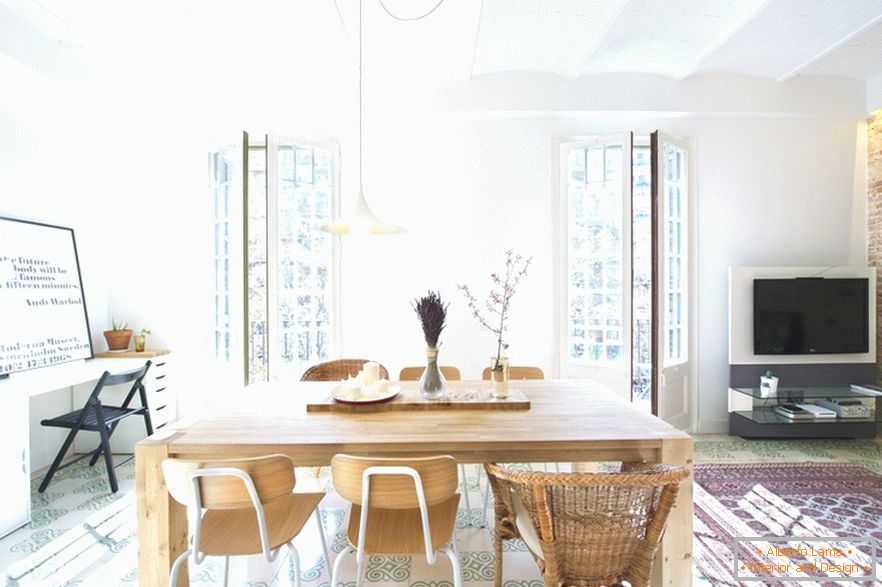
Opposite the sofas there is a stylish glass bedside table and a TV set on the wall. On the opposite side is a long white working table, behind which one can learn lessons for children and work at home for adults. It has speakers and a large monitor. The table top is brightly lit in the daytime through the glass door.
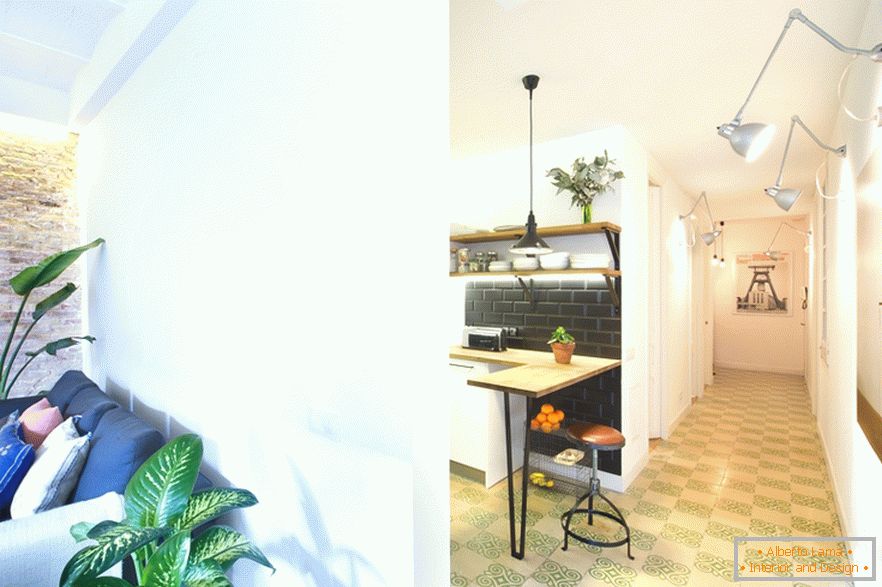
Plants in the interior are different in each zane. In the living room are large, with large decorative leaves. They decorate the room and create an atmosphere of relaxation. On the writing and kitchen tables are small pots with small room colors. Behind the sofas, the partition separating the kitchen, and further the corridor to the bedrooms and bathrooms, which do not need strong daylight, but the life in them is usually hidden from prying eyes. Several wall sconces illuminate certain areas.
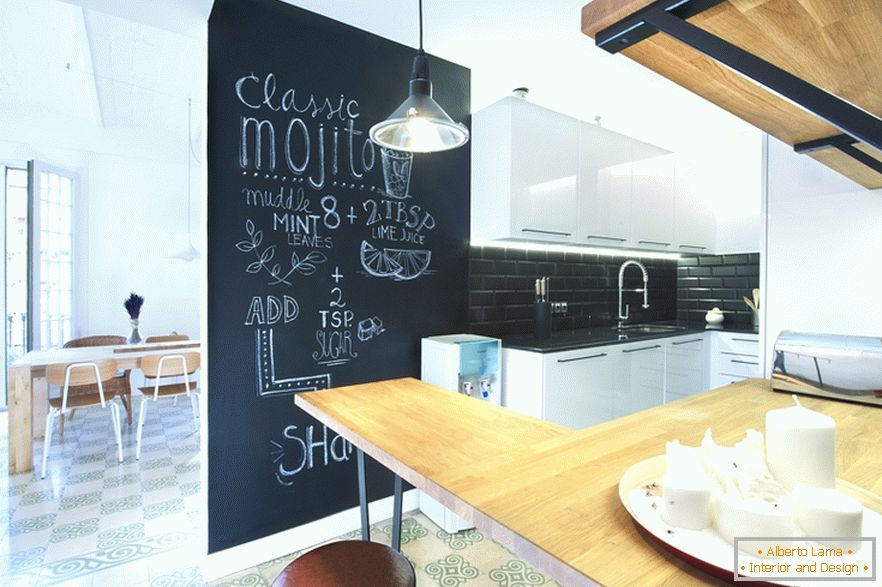
The interior of the small kitchen is made in black and white colors with the addition of natural light wood. The apron is lined with dark ceramic tiles, and the rest of the partition separating the cooking area from the living room is turned into a kind of school board.
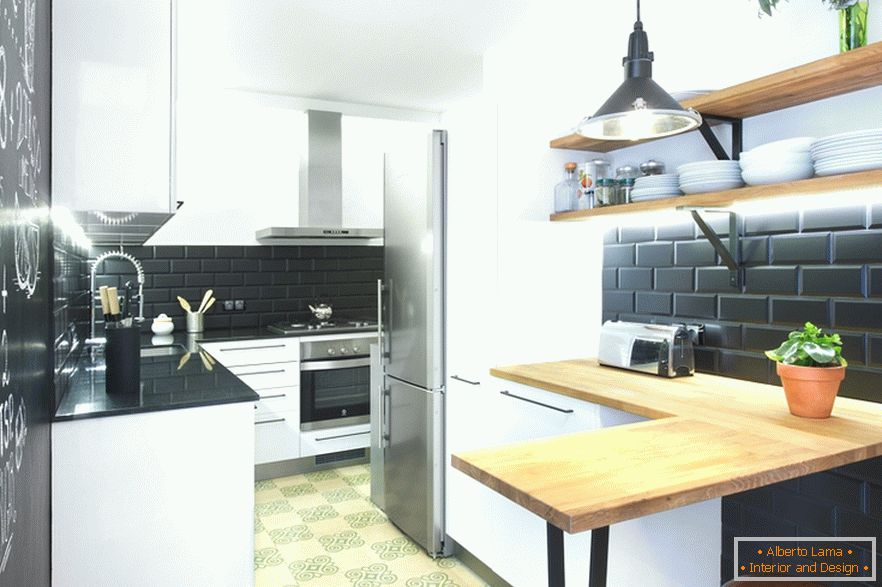
From a natural tree open shelves for ware and the table, simultaneously serving as a bar counter and separating kitchen from a corridor. The wall is lined with the same black tiles in the size of the brick, like the strip above the equipment and the cutting table. White sides and steel color front door of the refrigerator repeats the kind of stove and oven.
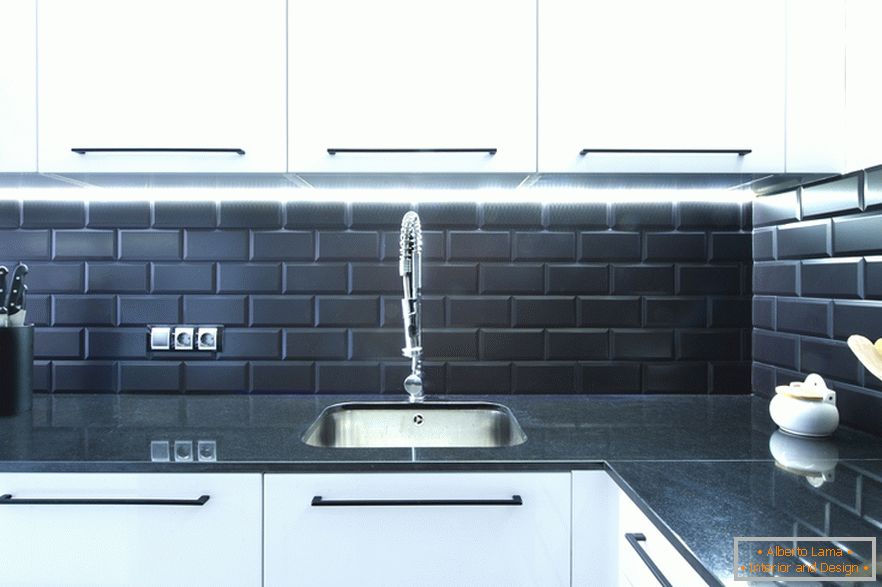
Stainless steel worktops are much cheaper than marble and granite countertops. Therefore, afford this situation, can and low-income families in Barcelona.
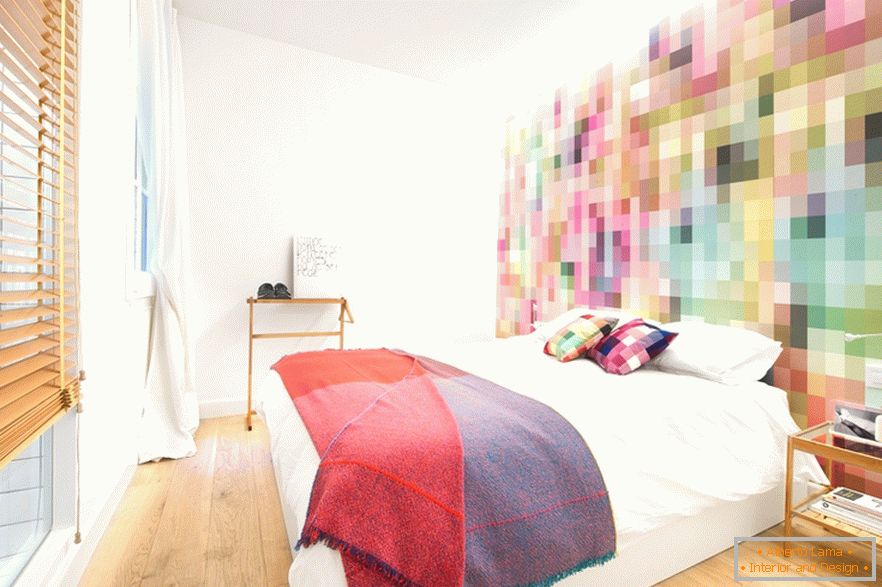
The interior of a small bedroom has everything you need for a normal rest. On the mottled wall and pillows, it can be assumed that this room belongs to one of the children.
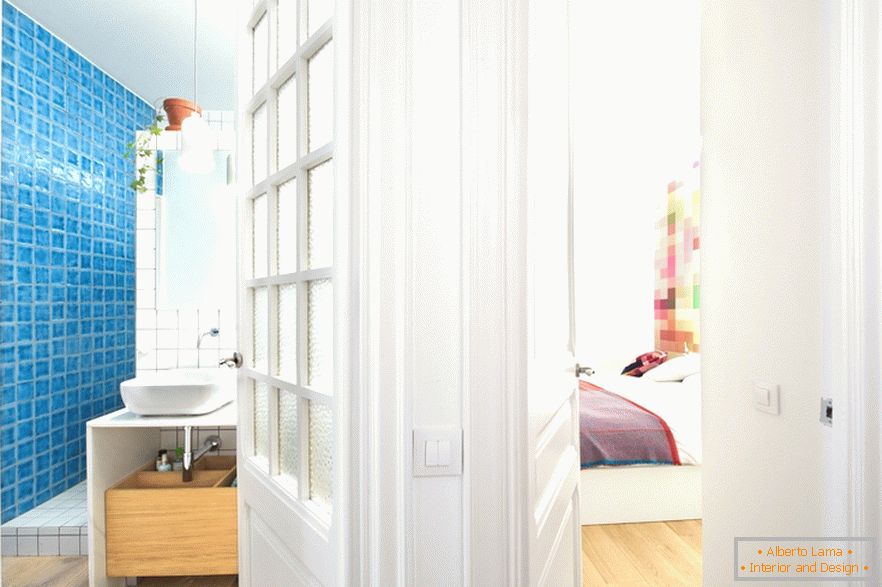
The bathroom has access to the corridor. A texture glass passes light and allows you to see if there is someone there, but only a fuzzy outline.
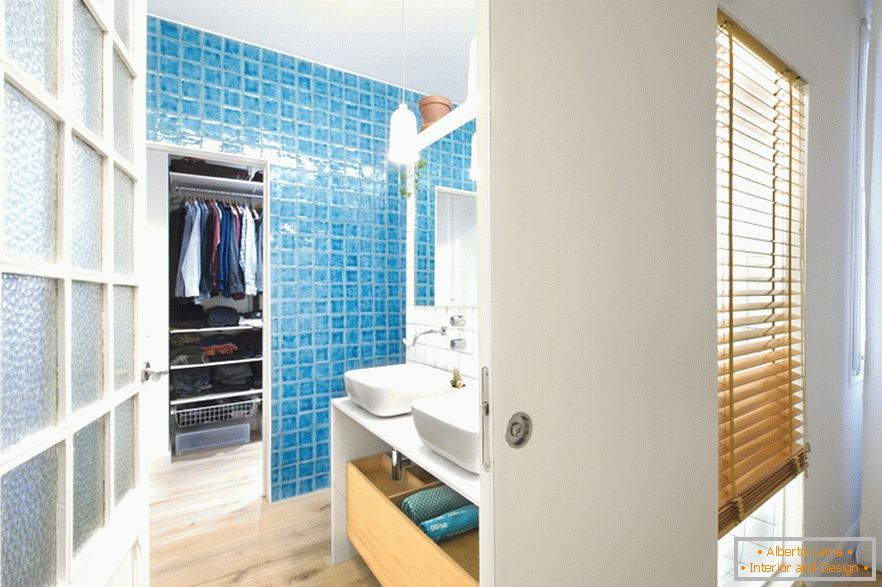
Through the bathroom you can go to the pantry, which in combination and dressing room.
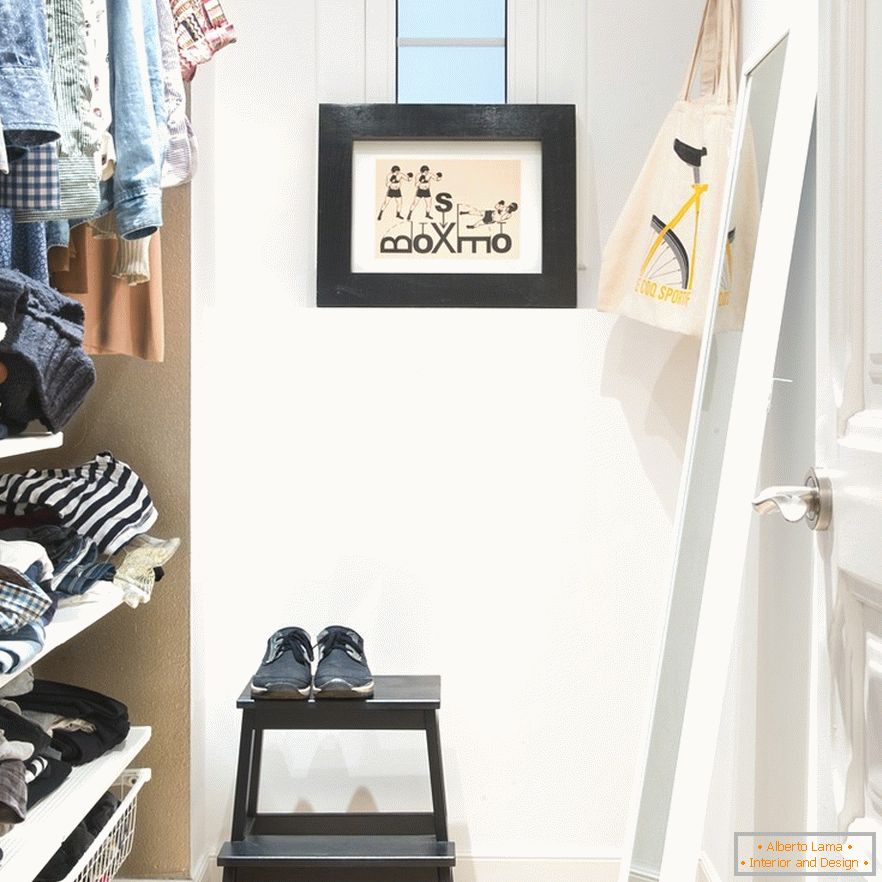
In small bedrooms it is difficult to put a bulky cabinet. But a small space between rooms can accommodate a lot of things.
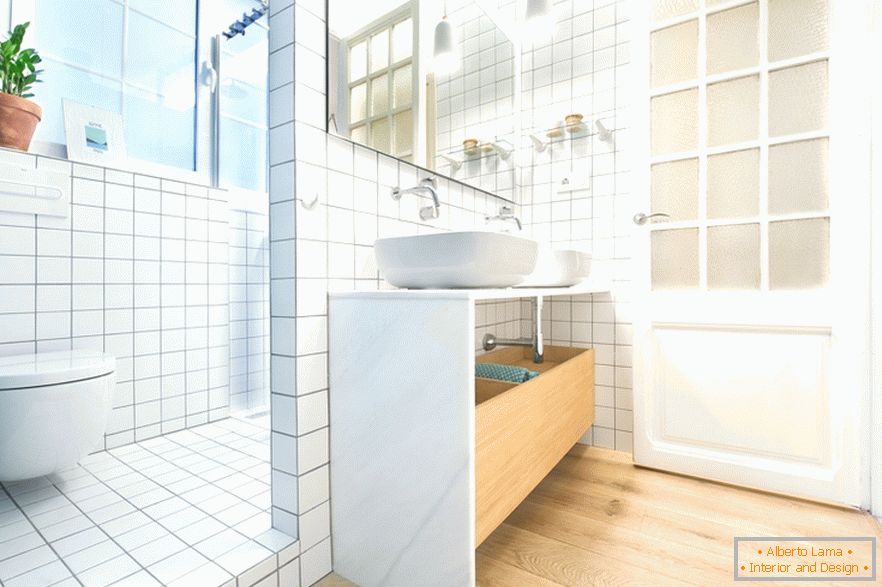
Another interior of a small bathroom, more precisely a room with a toilet, shower and washbasins. Everything is placed compactly and occupies a very small area between the rooms. So experts of the studio Egue y Seta decided the issue of convenience and comfort for a family with small incomes.

