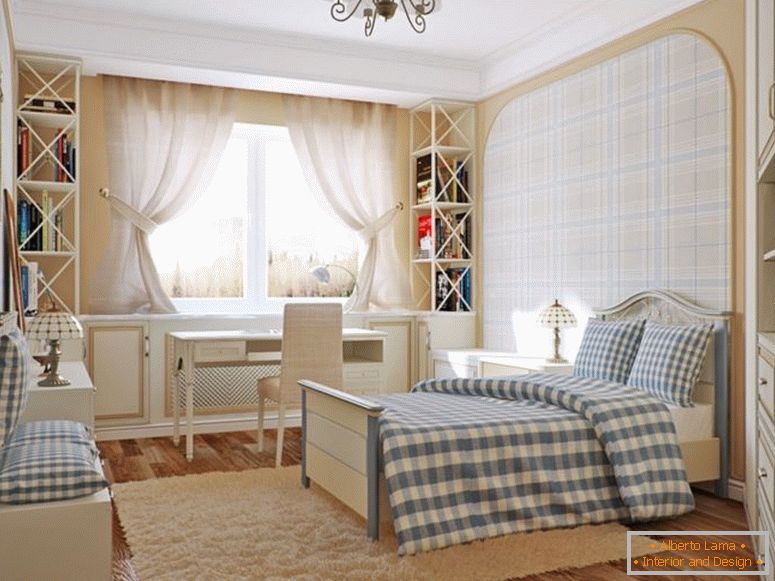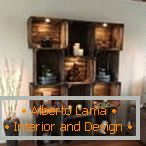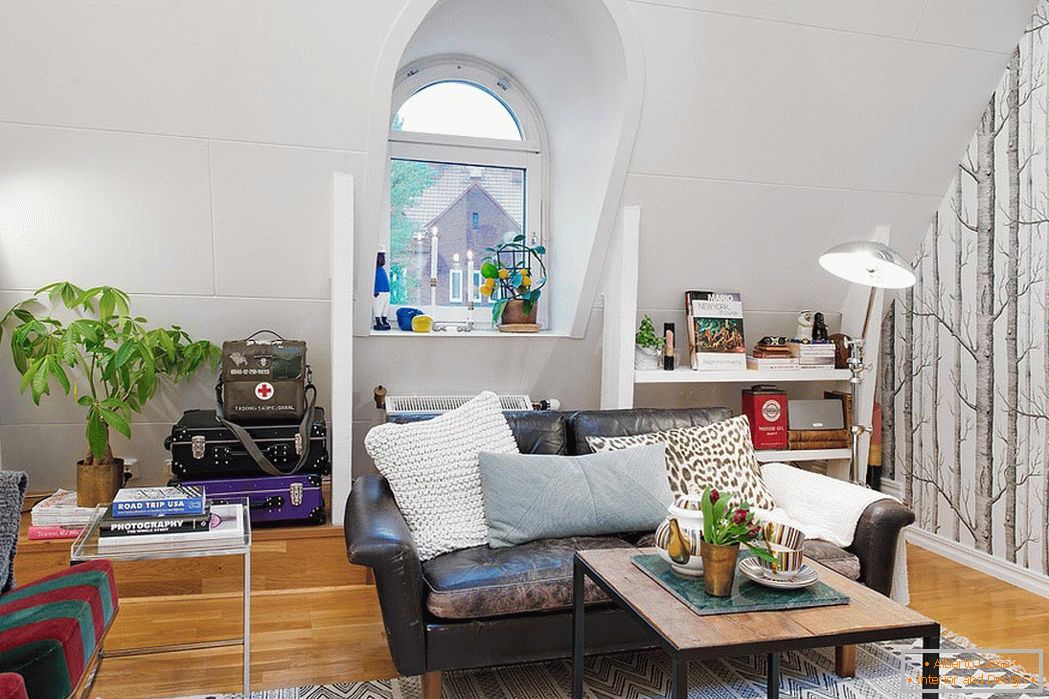
Interior of a small apartment on the top floor
We present to you the original interior of a small apartment with an area of only 50 m2, located under the roof itself and consisting of one bedroom, bathroom, kitchen and living room.
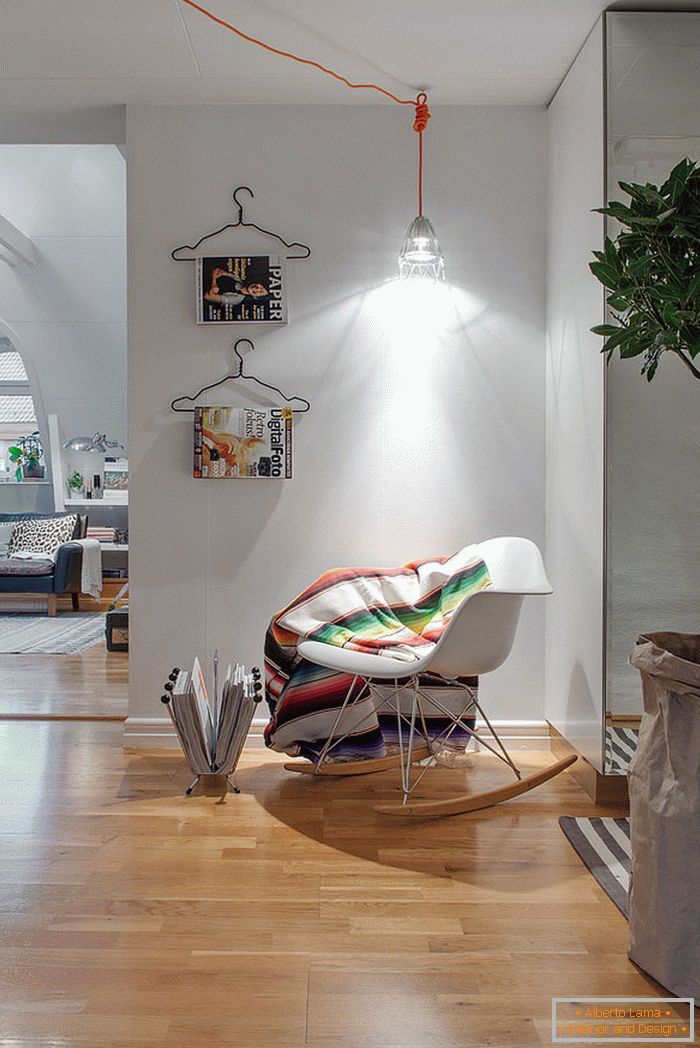
Entrance hall

Interior of living room
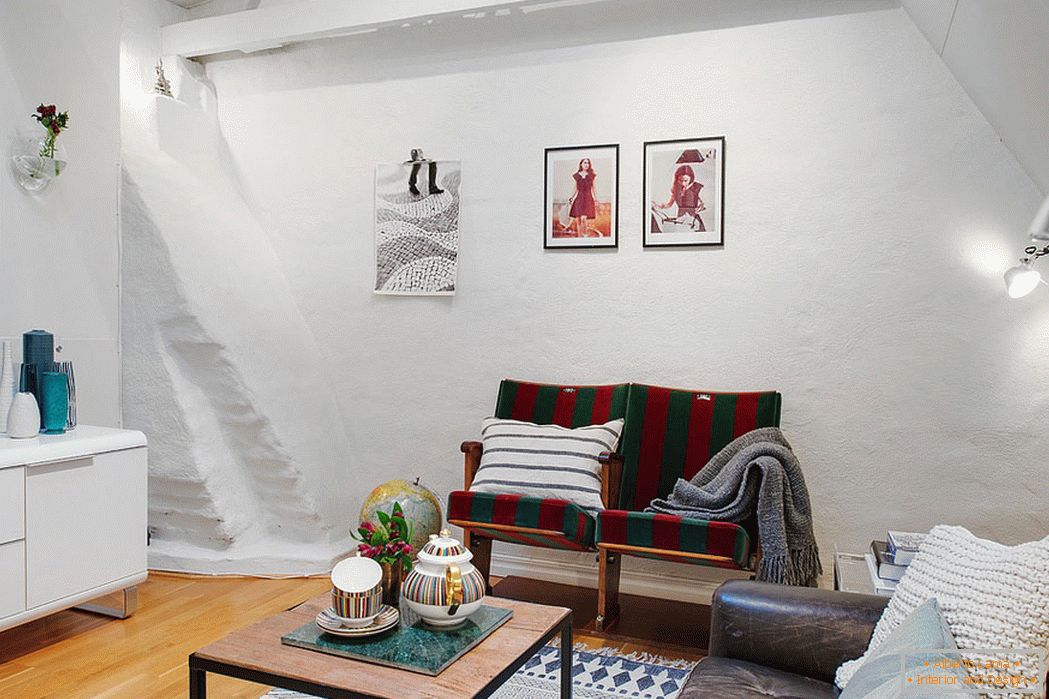
Living room in white
The kitchen and living room, located directly under the sloping roof, are completely decorated in white. Wooden beams and curved and deep-set windows mark the center of the living room.
Almost inconspicuous vertical structures support the shelves. Unique designer furniture shows the hosts' passion for adventure and travel.
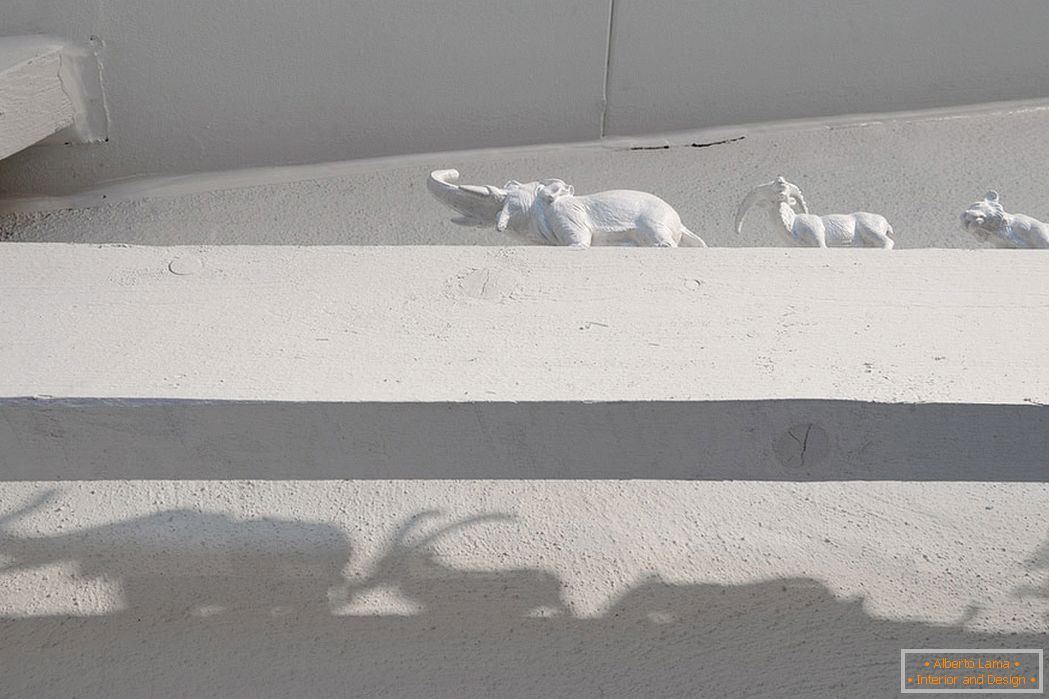
Elephant figurines.
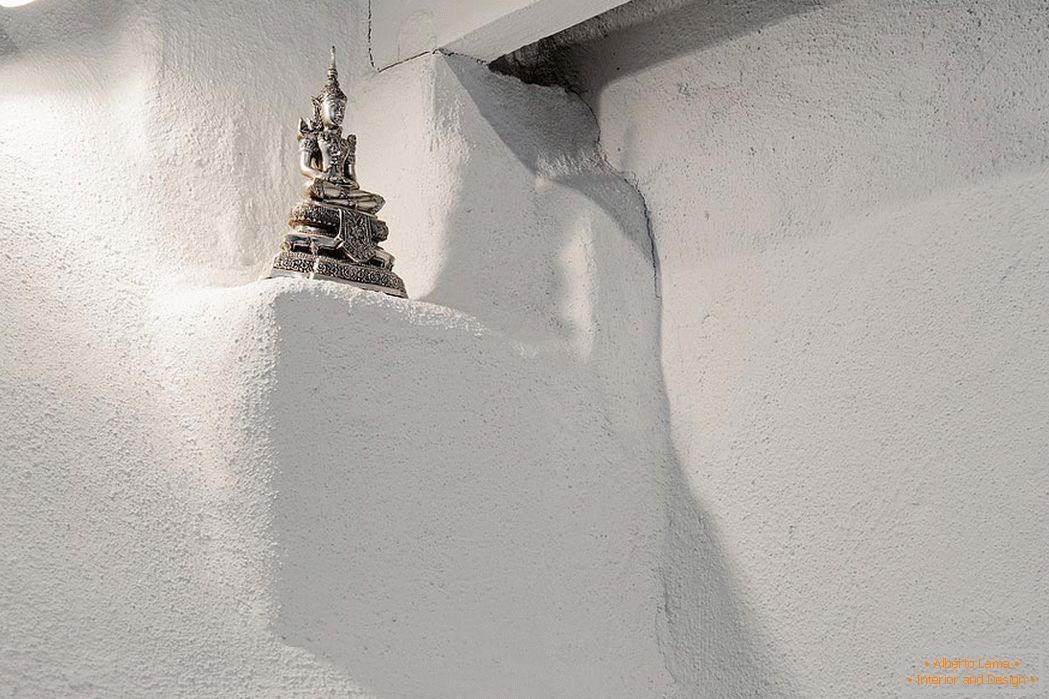
Accessories
In the living room, comfort and comfort are created by several antique folding armchairs with embossed striped upholstery and a leather sofa with decorative soft pillows.

Sofa in the center of the living room
Designers preferred wooden floors of honey hue. Through the double glass doors-sliders in the kitchen you can reach the small balcony. Opposite the table are kitchen cupboards covered with glossy white paint. In the kitchen one of the walls is covered with pebble plaster.

Exit to the small balcony
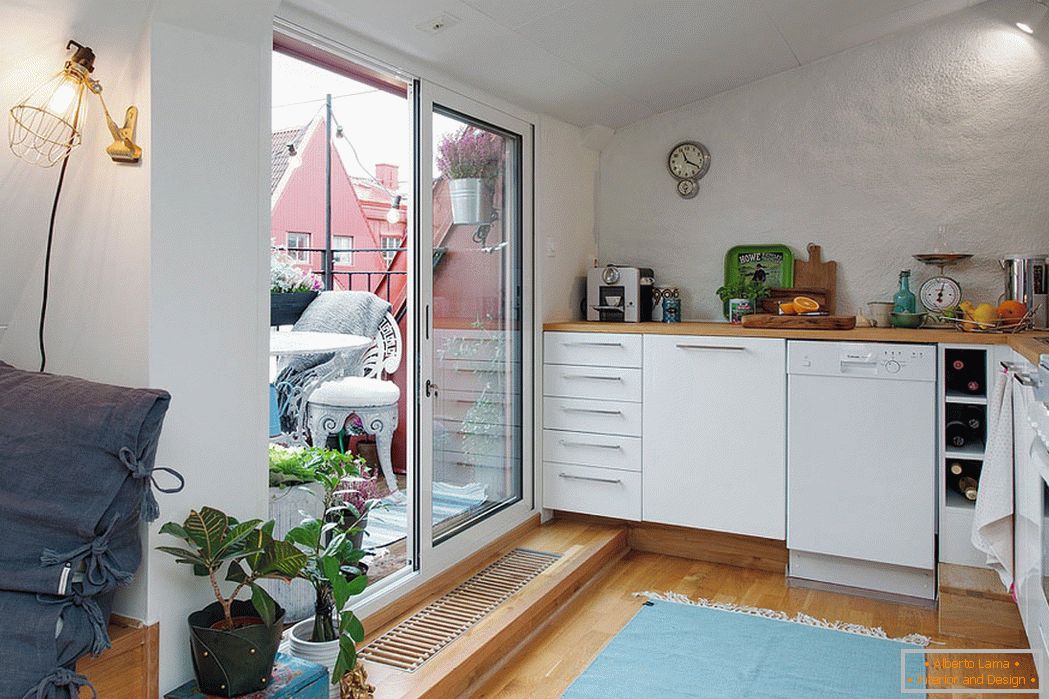
Kitchen interier
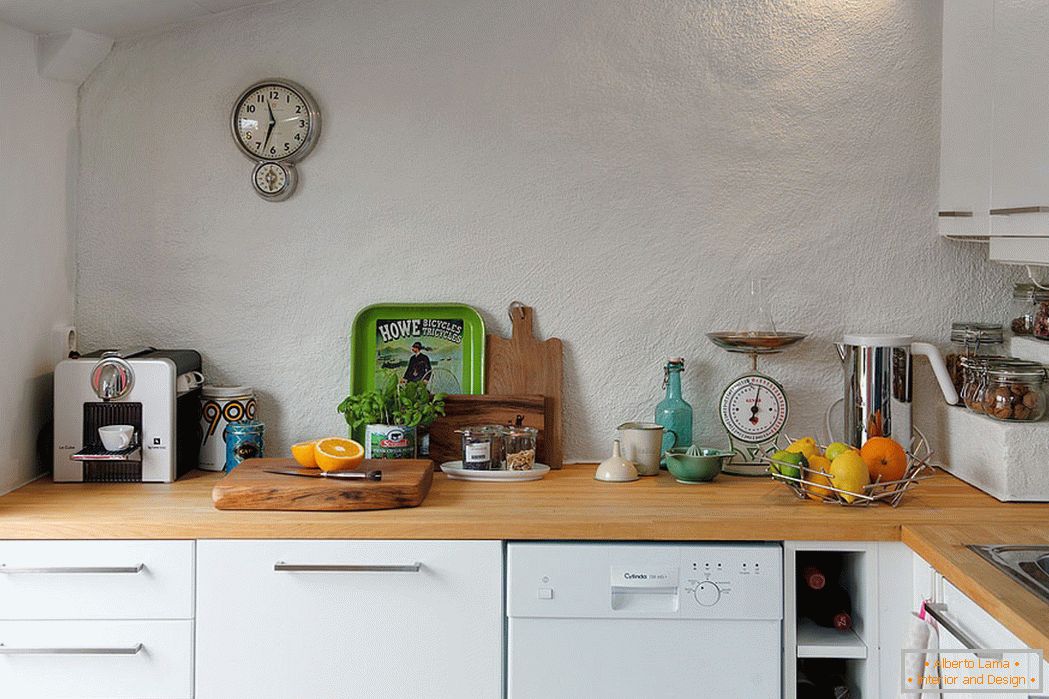
Kitchen
One of the most interesting and original elements of the interior is wallpaper with a graphic floral print on one of the living room walls. The bathroom has a white tiled bath, and the kitchen is attracted by a unique board with inscriptions.
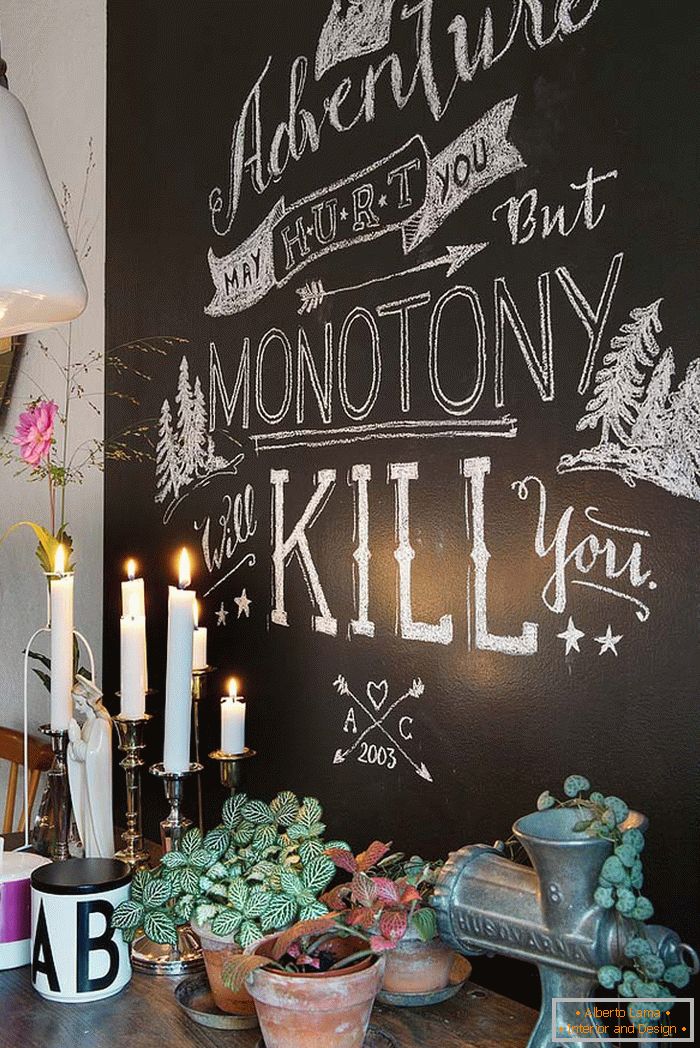
Unique element in the interior of the kitchen
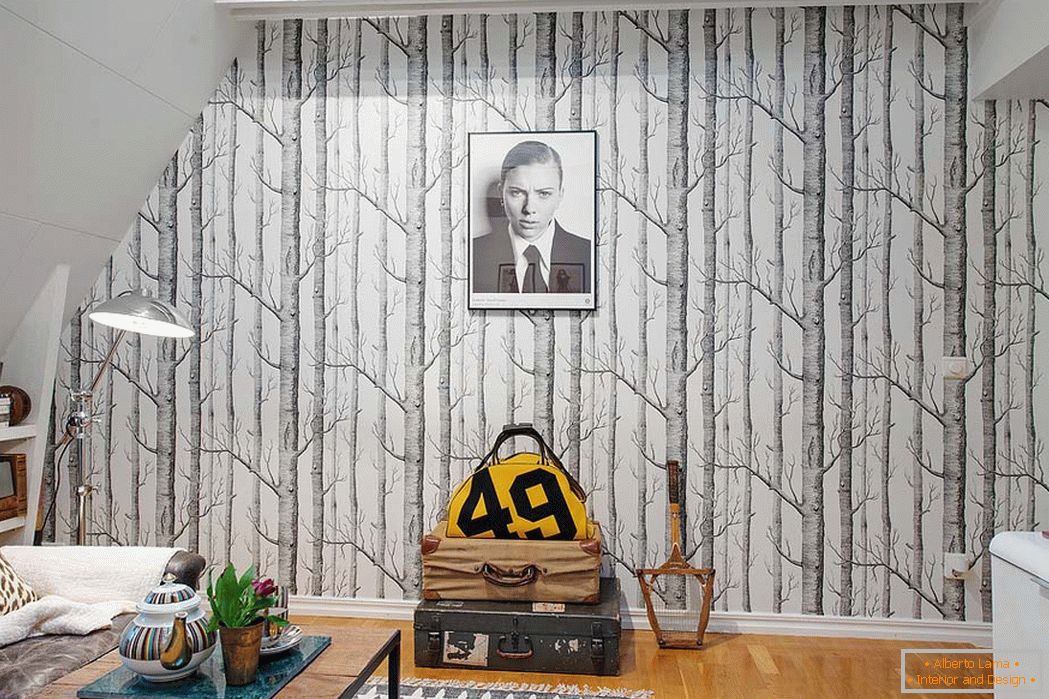
Interesting wallpaper in the living room
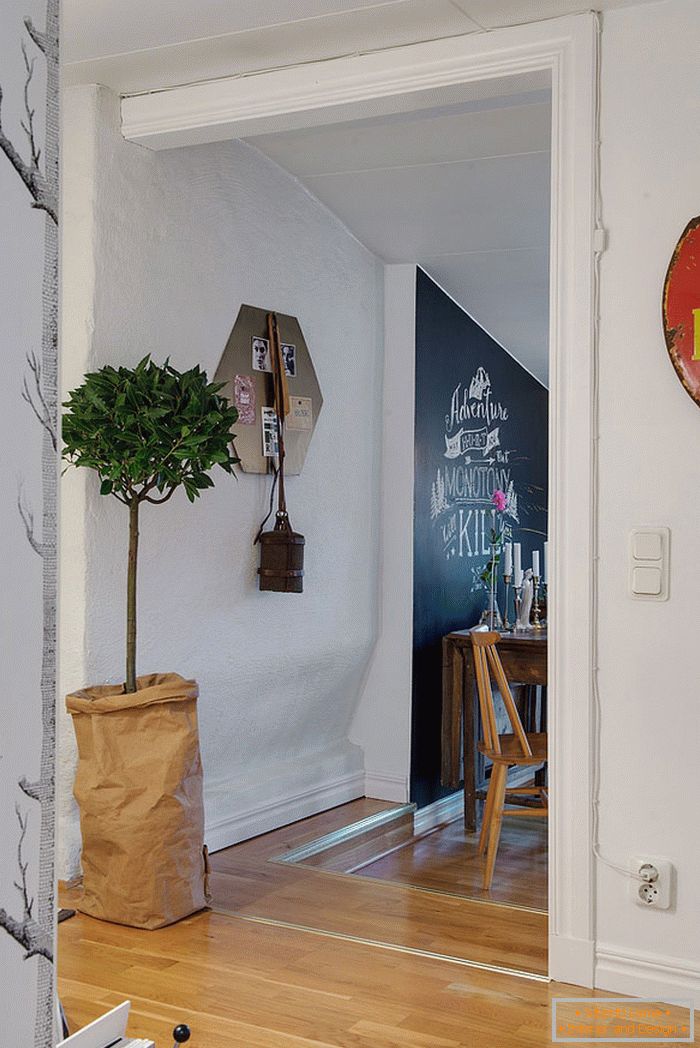
Entrance to the living room
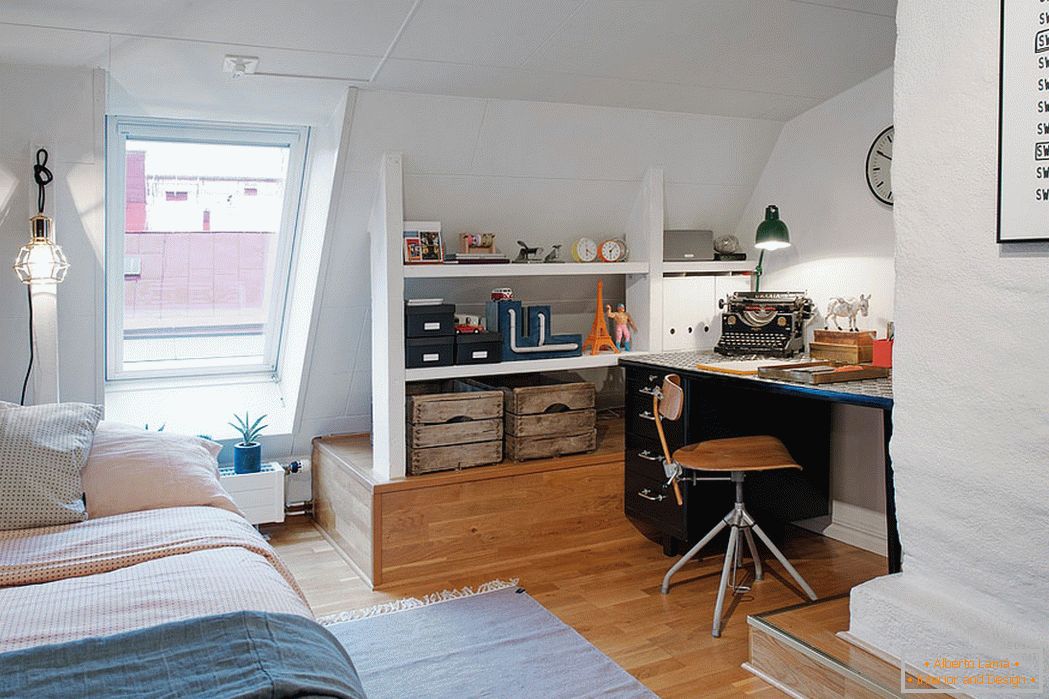
Bedroom interior
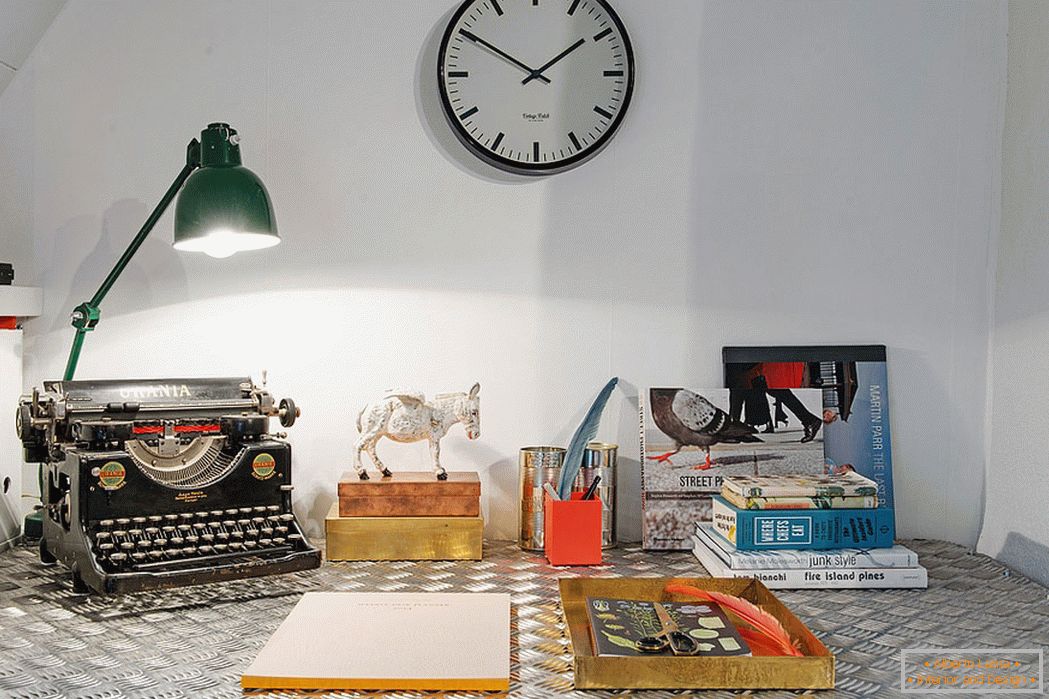
Small working area
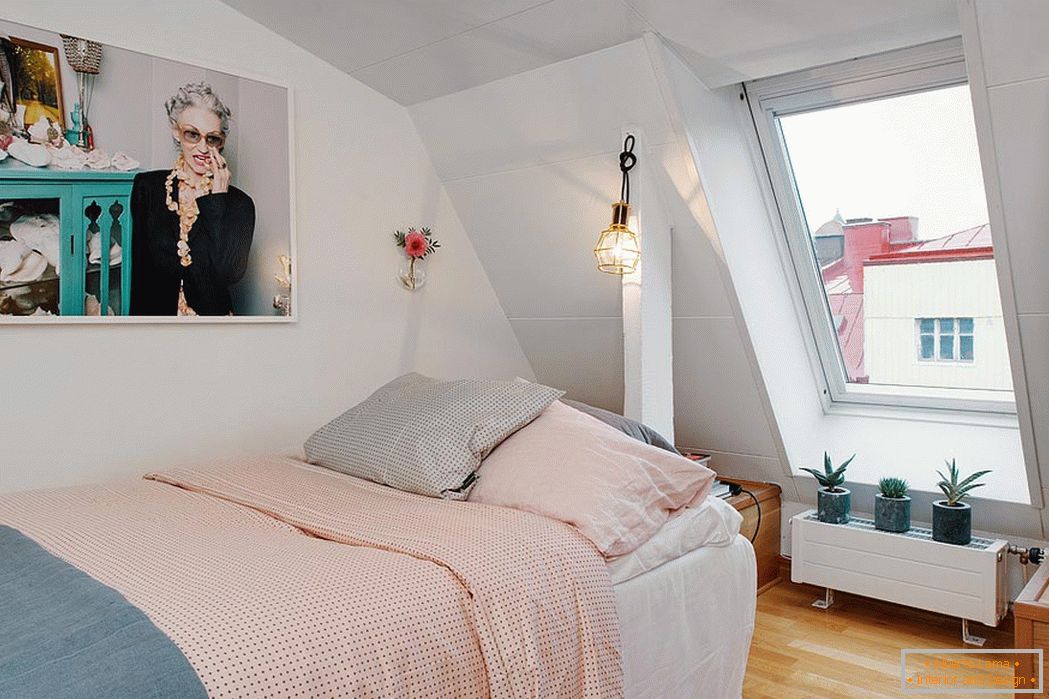
Bedroom

The layout of a small apartment

