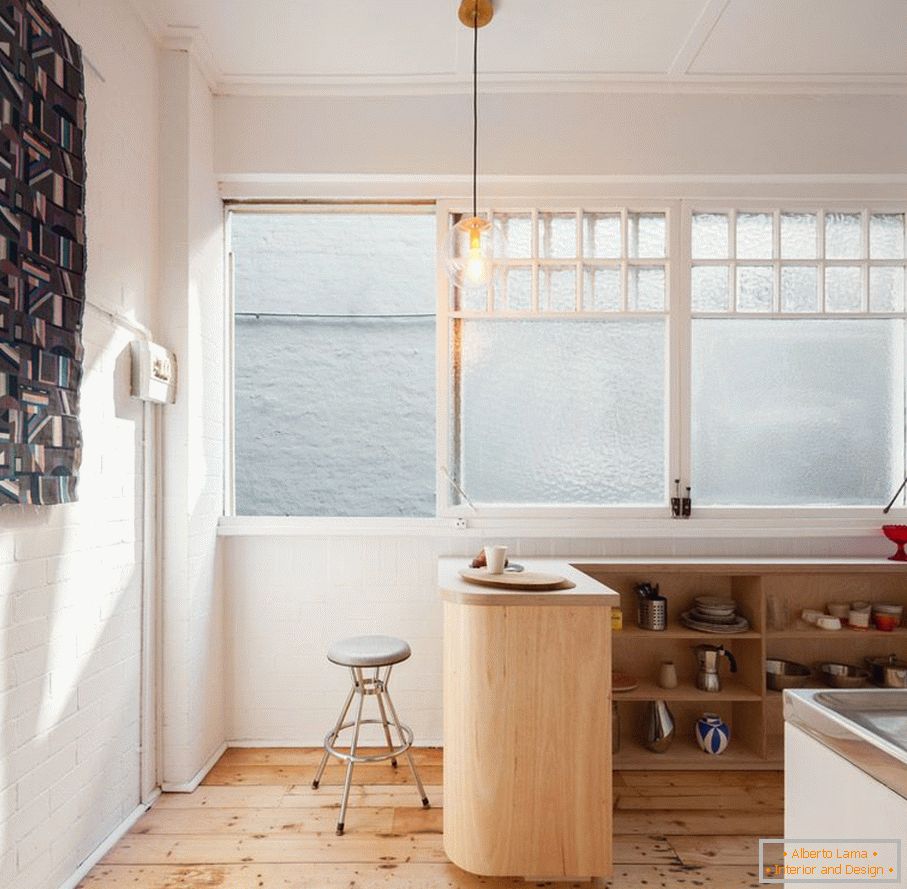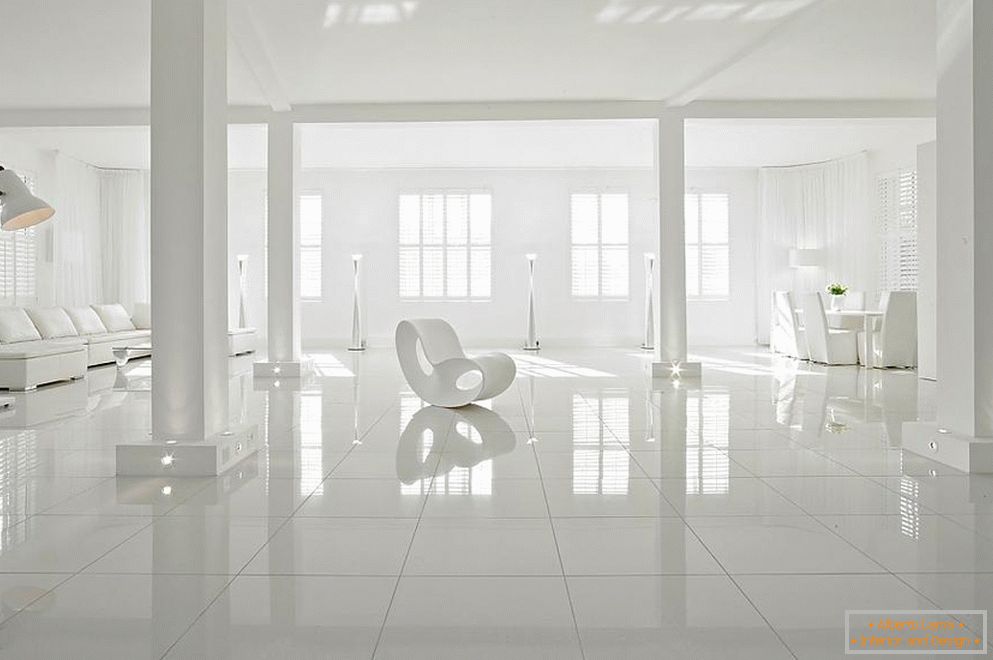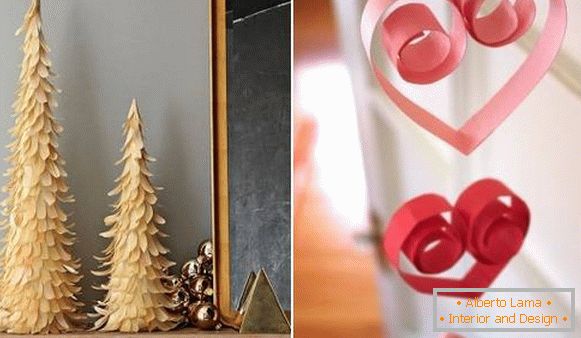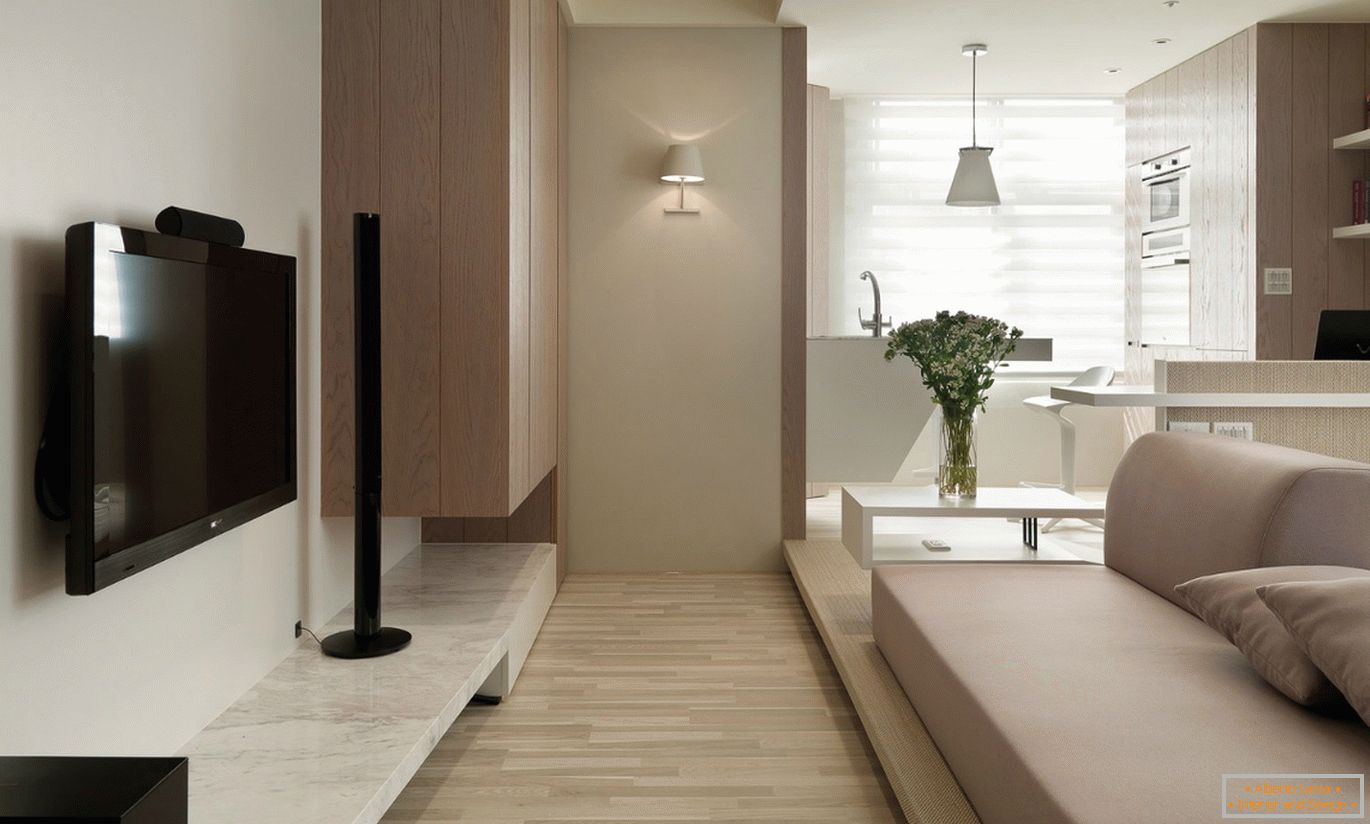
Interior of a small one-room apartment from WCH Interior
Thoughtful layout of the interior of this small one-room studio apartment, created by designers from WCH Interior, takes into account all the wishes and needs of the owner of the house, despite its small area. The design looks very stylish and concise.
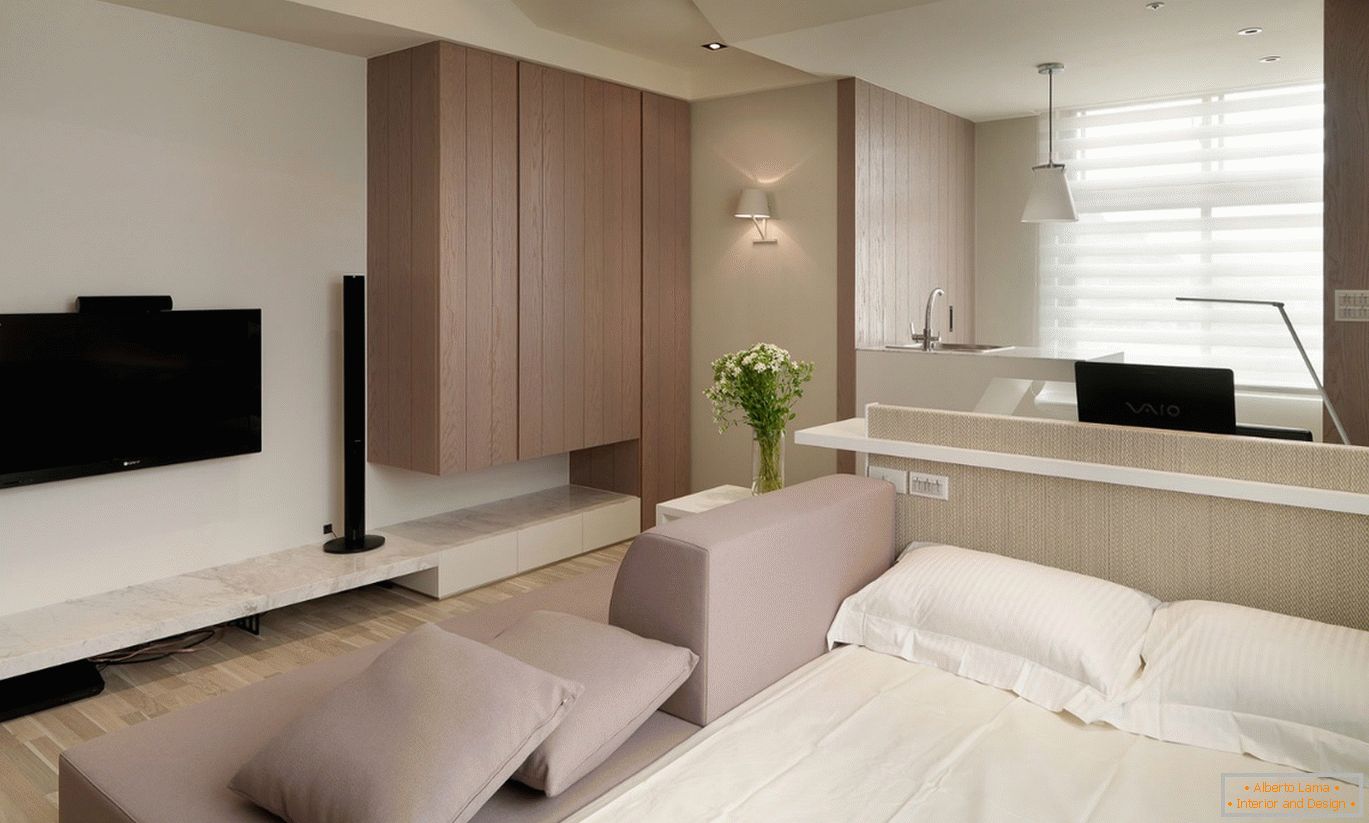
Rest zone
The media block is located significantly below eye level. This is done in order to ensure unimpeded movement from the hallway to other rooms of the apartment. Competently selected technology and furniture are compact in size and small in thickness.
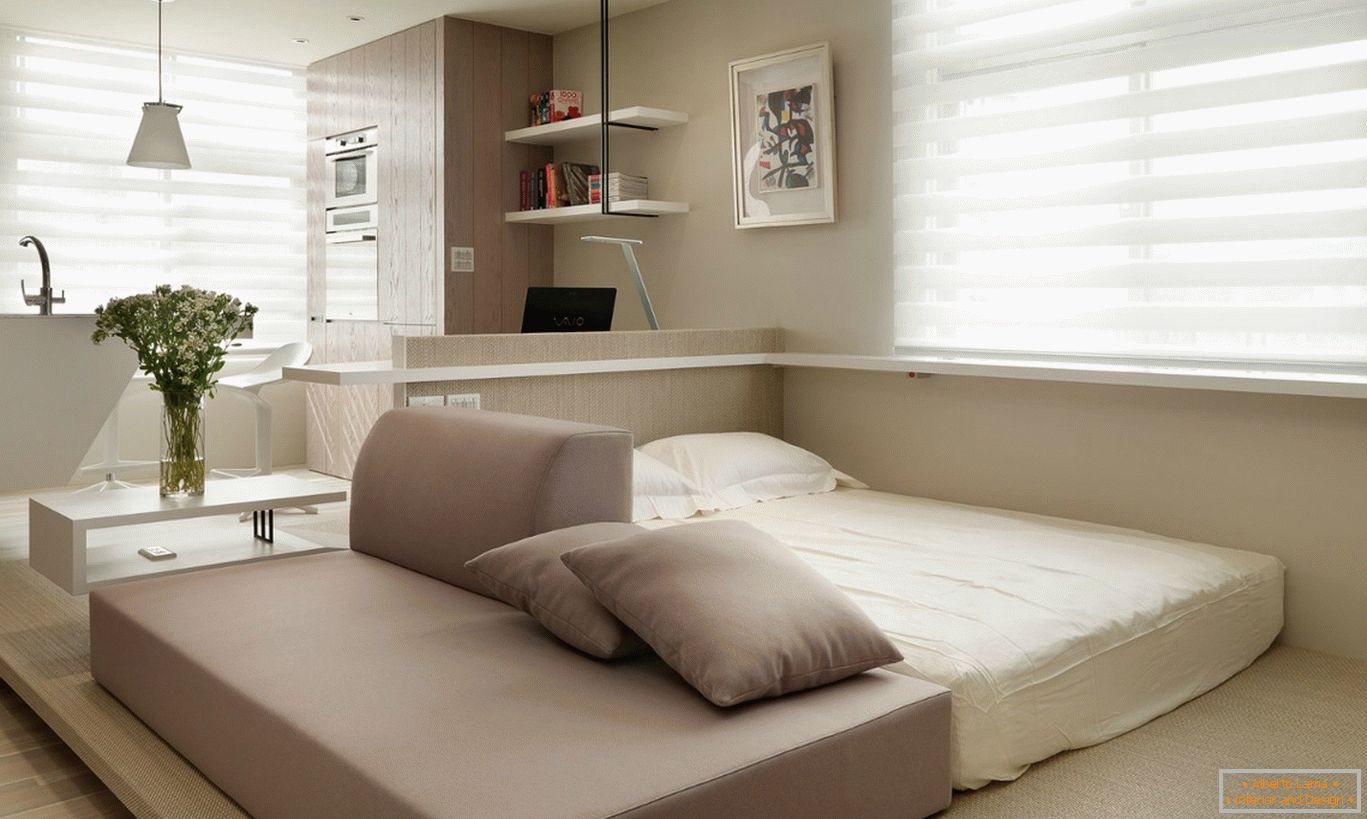
Sleeping area
Also low is the bed, which is located just behind the back of the sofa. The headboard is a low wall separating it from the home office and the next kitchen.
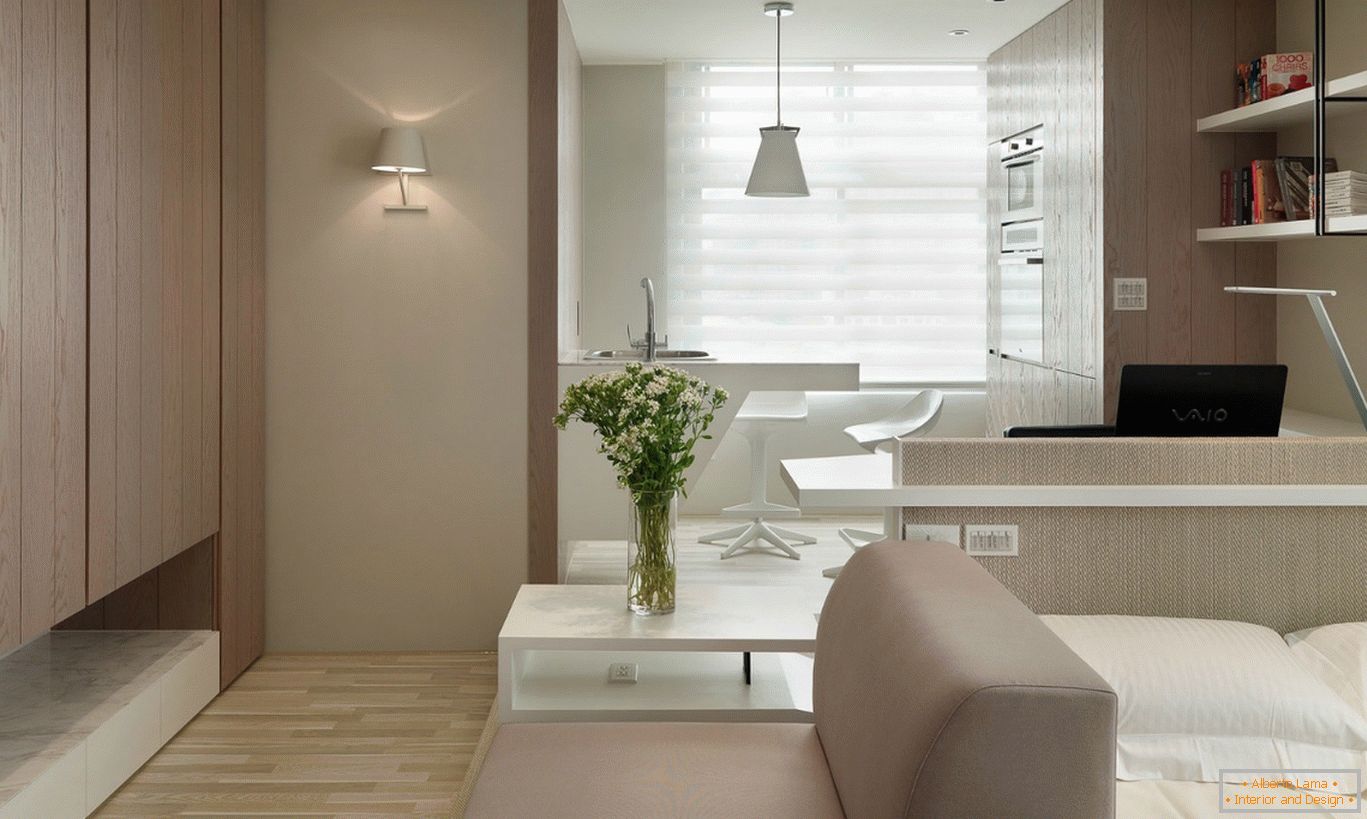
Example of successful zoning
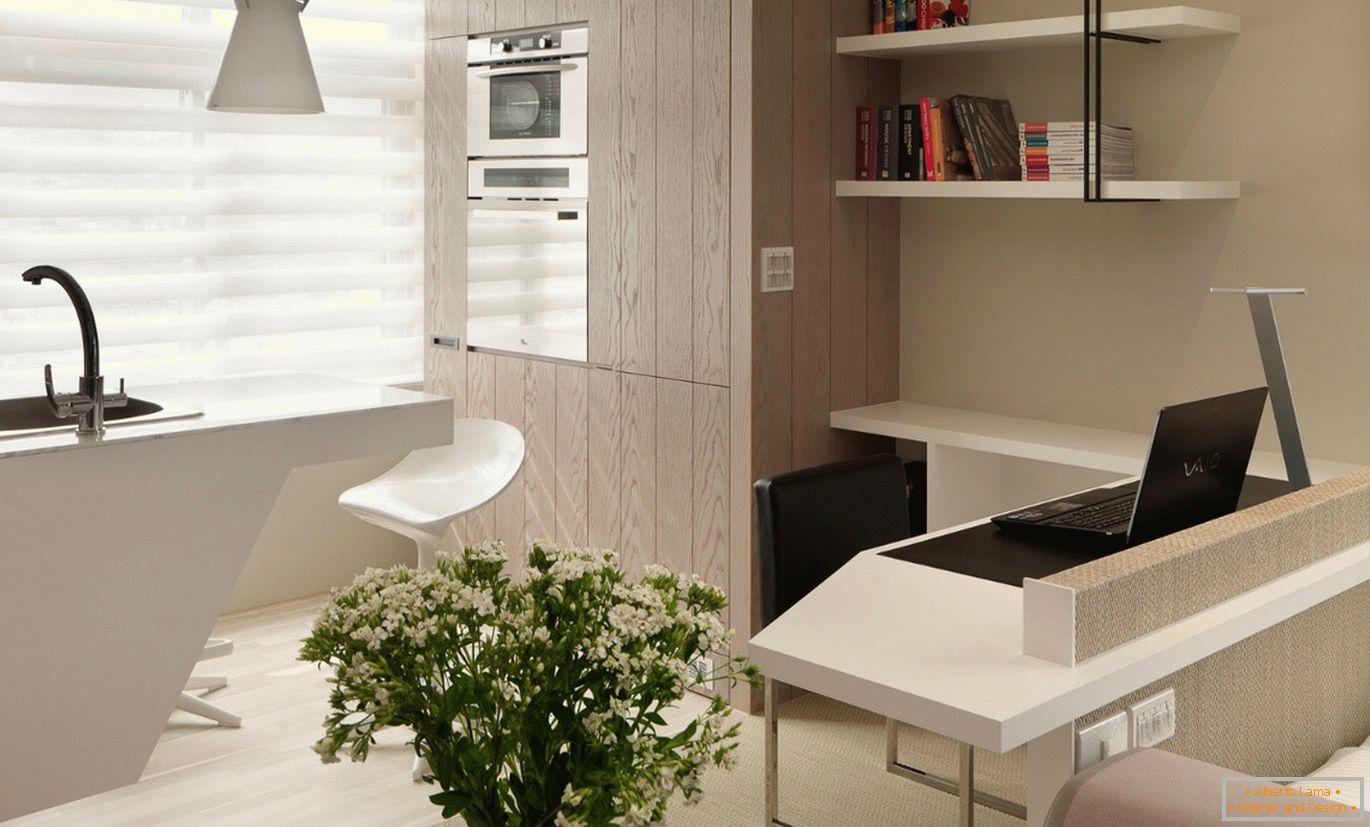
Compact kitchen
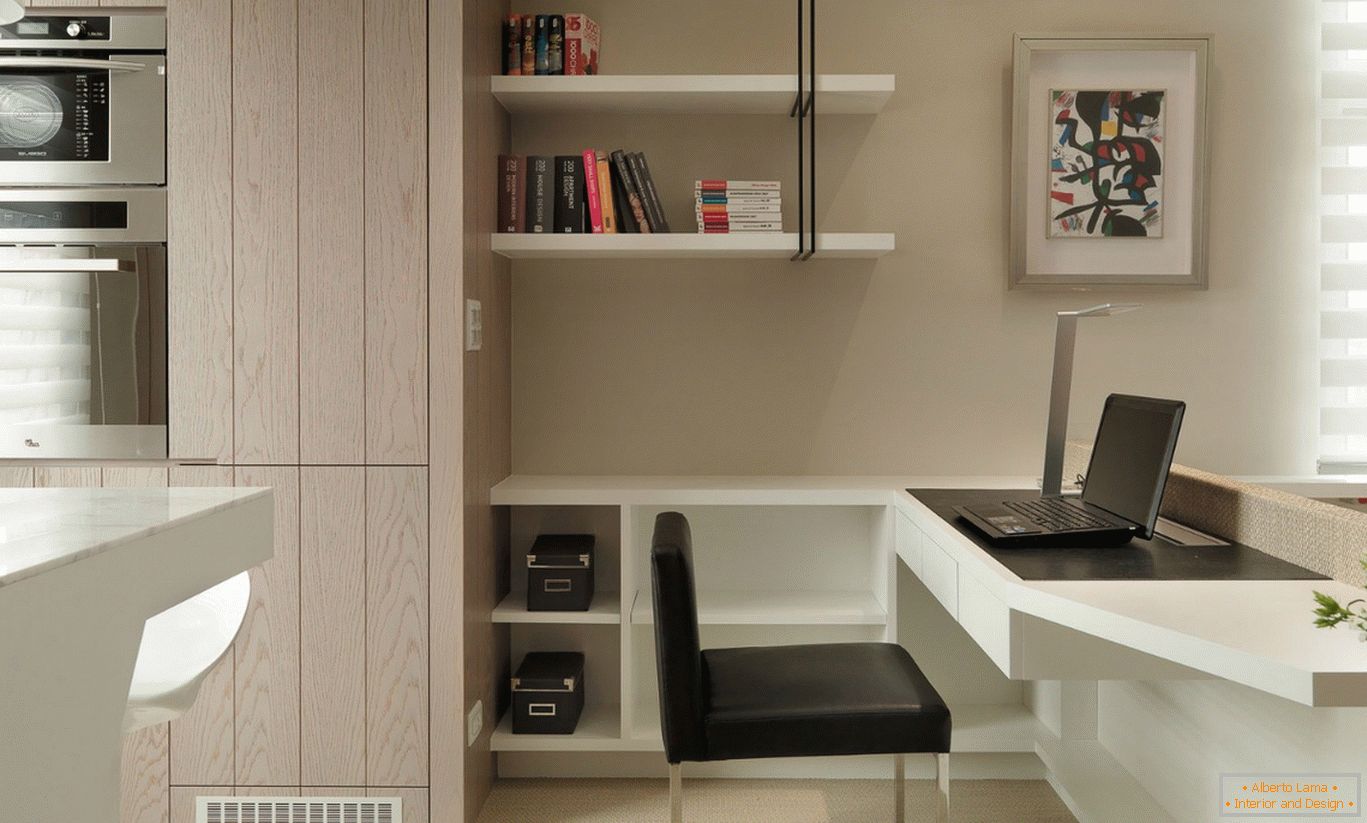
Properly located oven
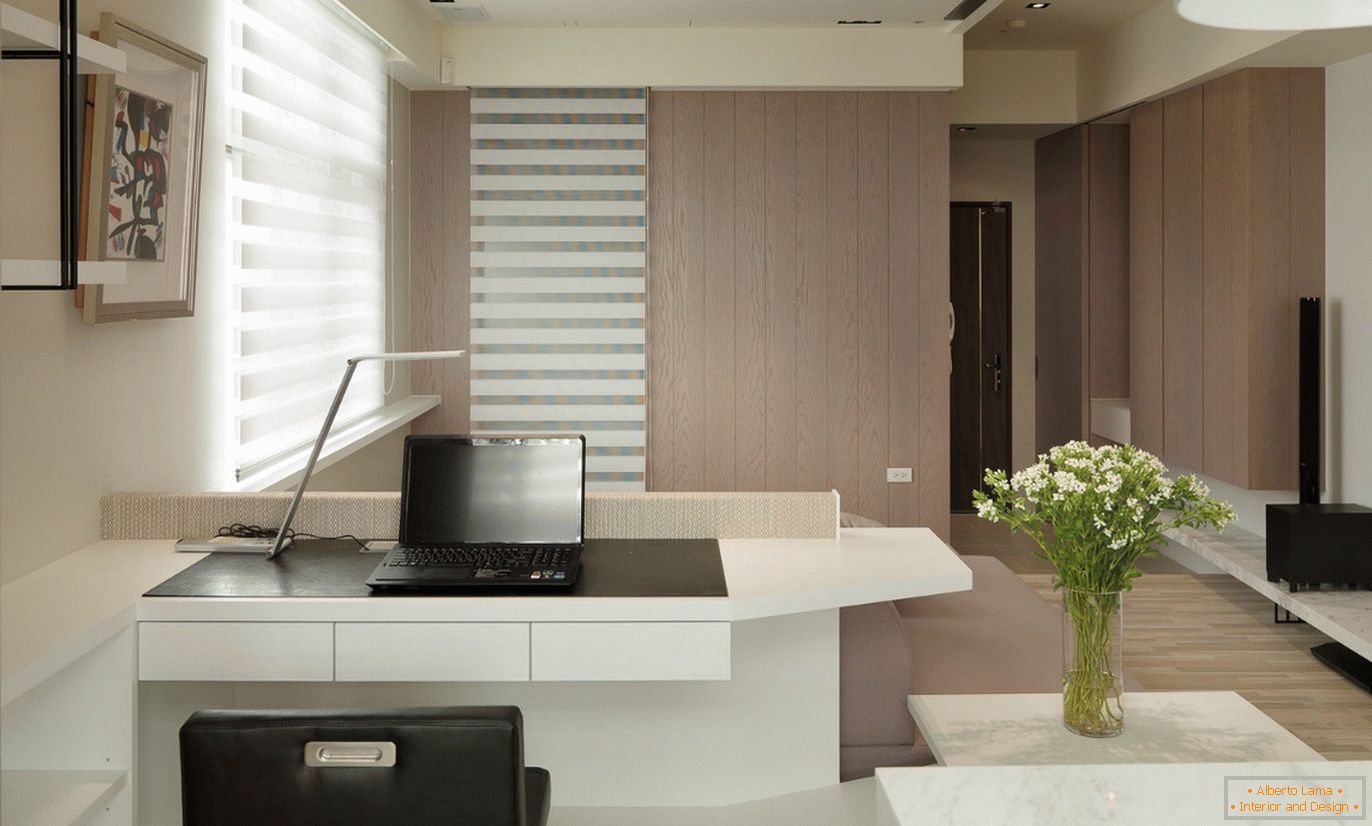
Custom office desk
Despite the limited space of this home, the authors of the project managed to create a full-fledged workplace. In this they helped the decision to install a custom-made desk, generously equipped with boxes for storing the necessary things.
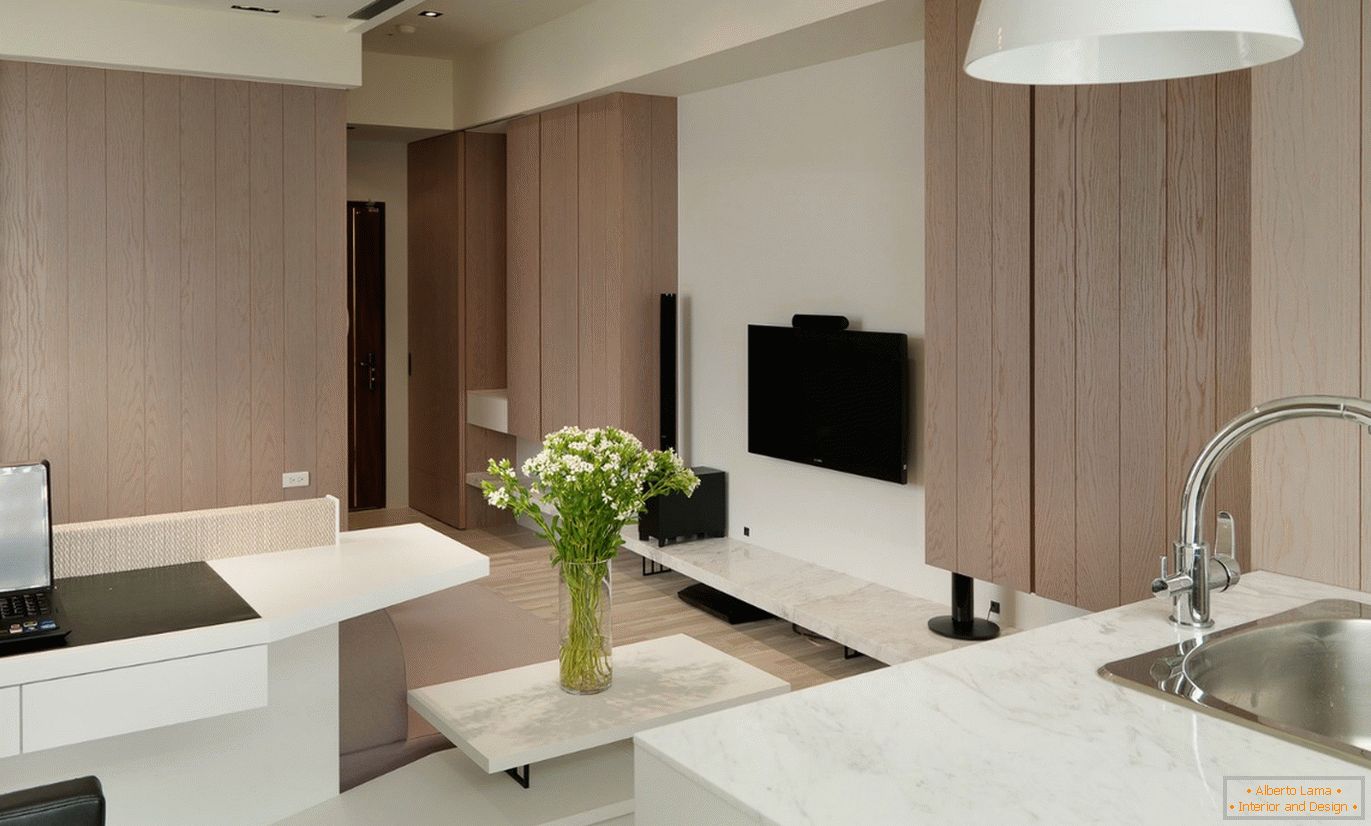
Secluded places for storage in the work area and kitchen countertop
White marble countertops of various shapes reflect light and have a very noble appearance.
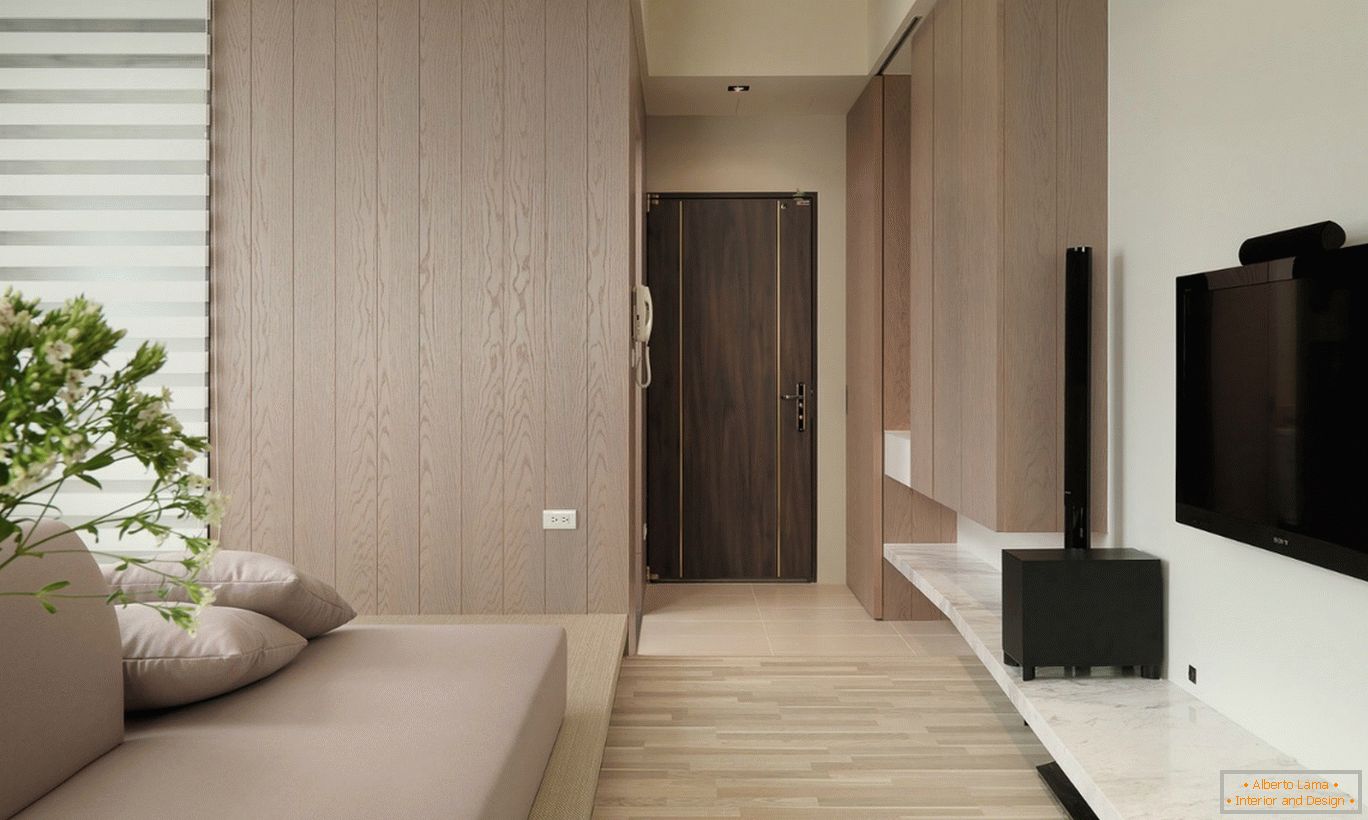
Wood Wall Cladding
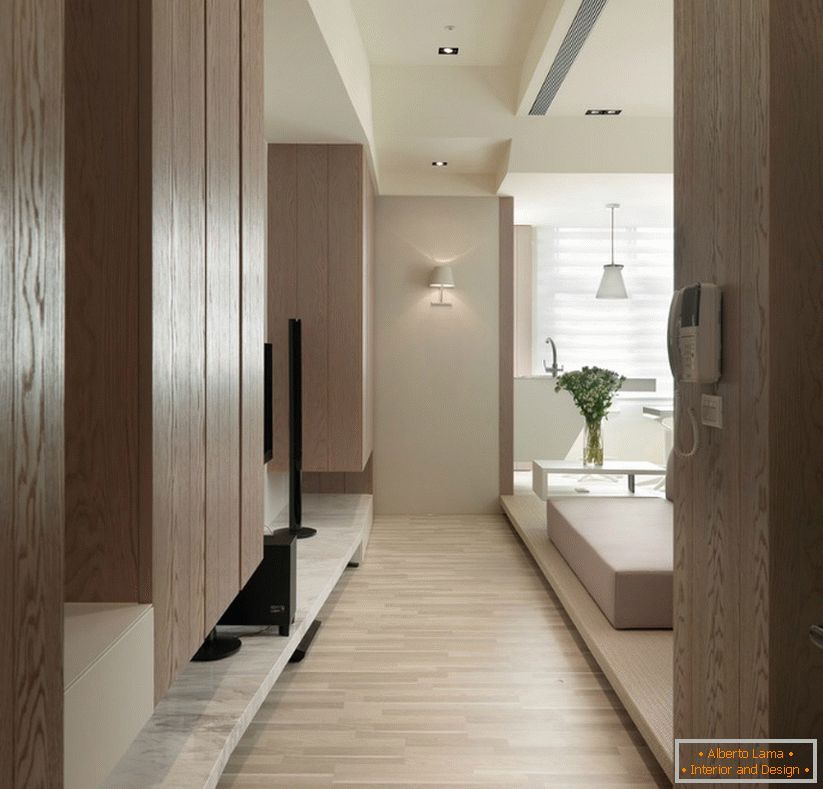
Smooth wooden wardrobes
Cladding of walls and facades of cabinets are made of mahogany, which allowed to preserve the unity of the color palette and materials in the interior.

