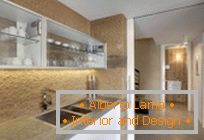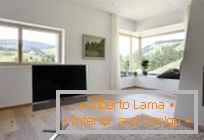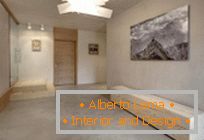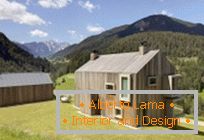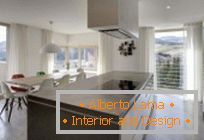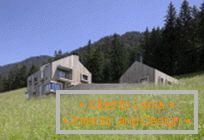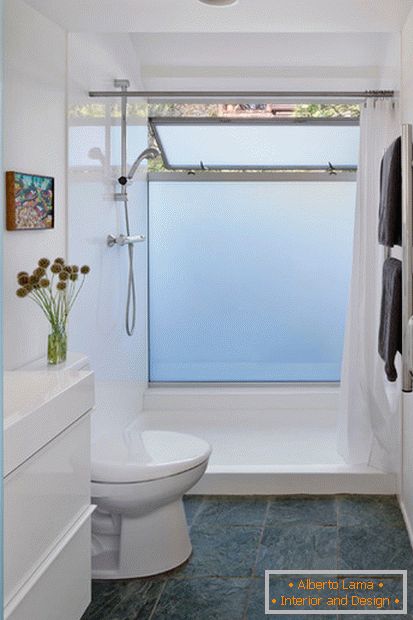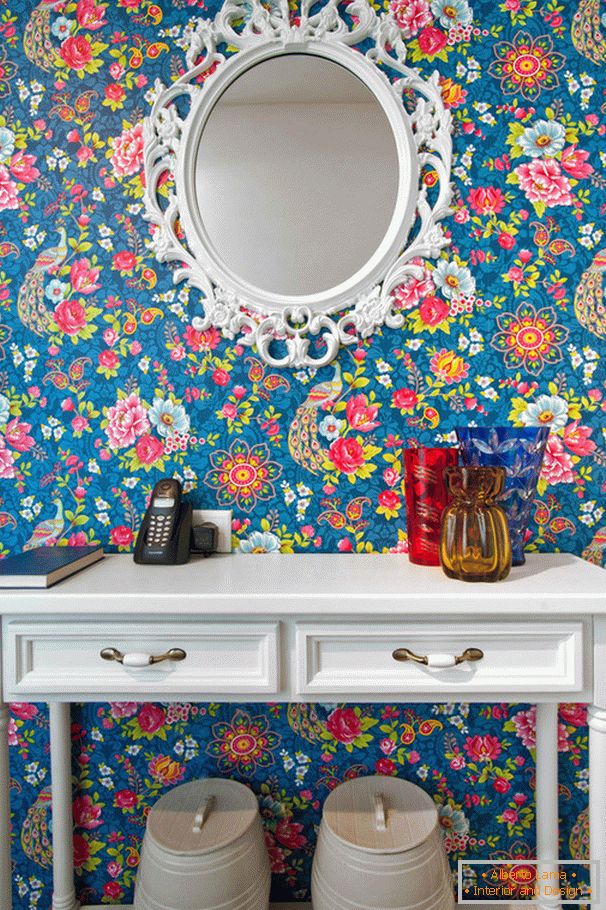Project Casa de Sura was presented by the architect's office Casati. Located in the commune San Martino-in-Badia, Italy, this private house is surrounded by picturesque hills. Striped wooden facade looks very natural and fits perfectly into the panorama. Through asymmetric holes, the great view, and the window in the bedroom, overlooking the roof of the residence, allows you to admire the sky. The interior decoration of the walls is made of limestone, which perfectly absorbs moisture and cools the room in the summer. Interior is designed in a neutral color scheme, with an obvious predominance of beige and white.
The use of such an extraordinary and, at first glance, chaotic approach in the architecture of the building is gently smoothed by pleasant and delicate interior solutions.
Photogallery Total | 9 pictures