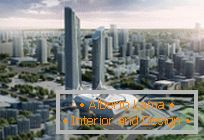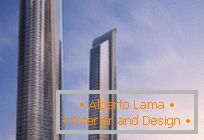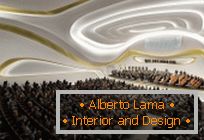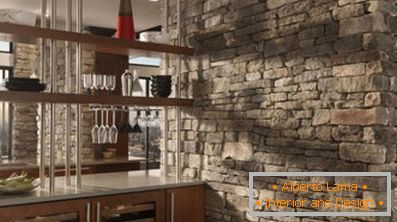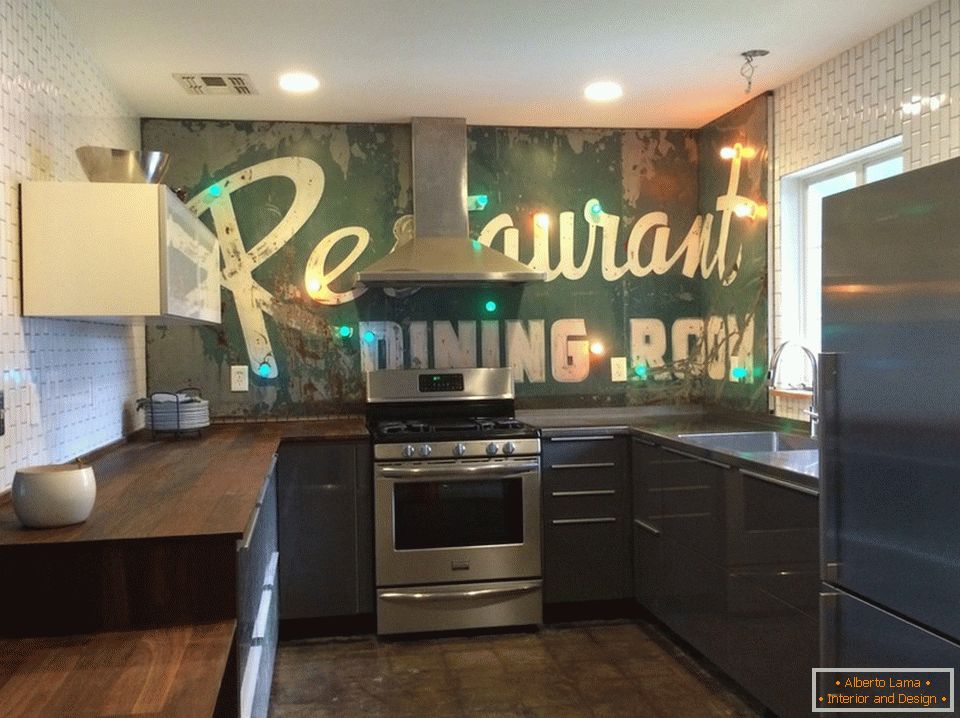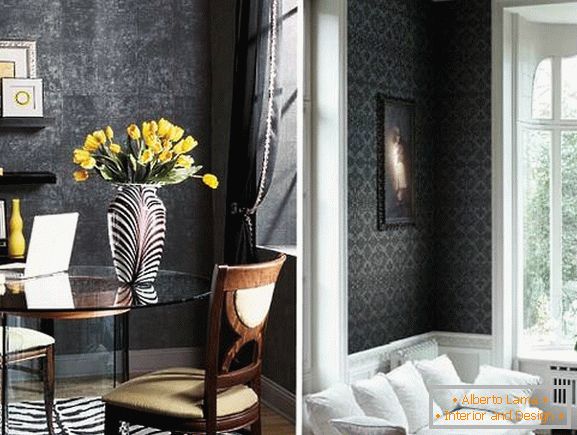Youth Olympic Center, developed by Zaha Hadid Architects, combines the urban environment of Hexi New Town, agricultural land along the Yangtze River, and rural landscapes of Jiangxinzhou Island.
In the center is a 47-meter building of the conference center, 68 meters from 314 meters of one of the towers is a five-star hotel and offices. The lower 249.5-meter tower is designed for conference hotels and entertainment facilities such as: dining rooms, cafes, bars, banquet rooms, gyms, swimming pool, spa centers, etc. The complex has a huge conference center, designed for 2181 seats, as well as the building includes a 505-seat concert hall, four multipurpose halls, smaller conference rooms, VIP rooms, cloakrooms for actors, kitchens, rooms for staff.
This architectural composition combines the majestic city style and the surrounding natural landscape. The project of the Center is designed for youth Olympic Games in 2014, and it is planned to be completed by mid-2014.
Photogallery Total | 6 photos
