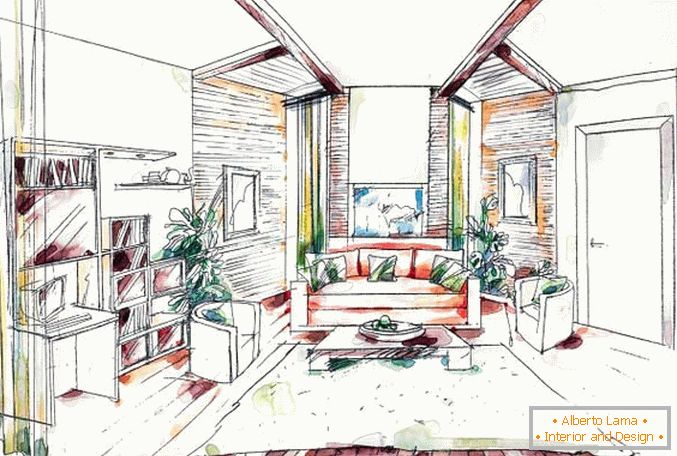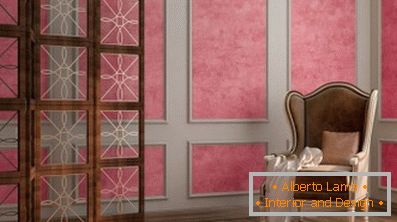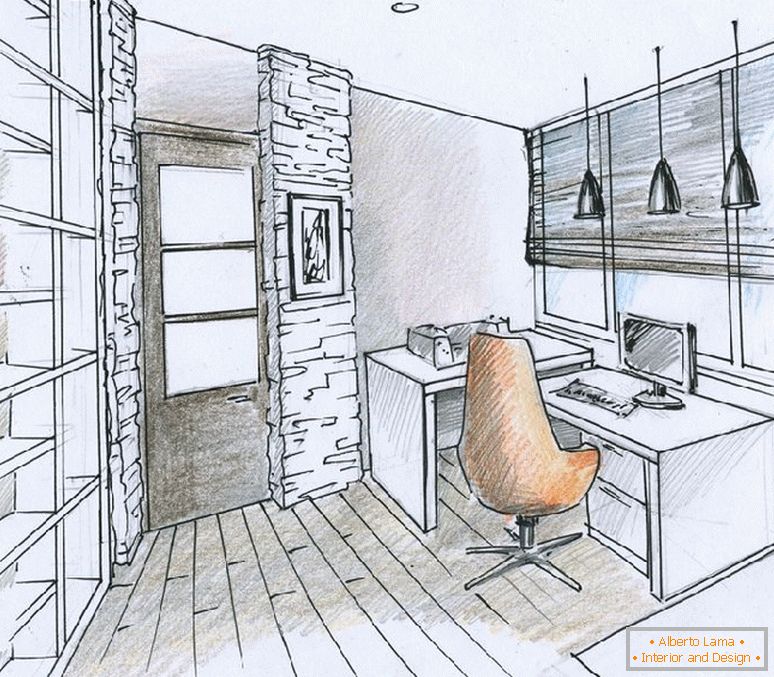
Many of us have a small house, created according to standard projects. It, first of all, is created to meet the basic needs of people, but it is necessary to take care of the comfortable and happy life in it for the inhabitants themselves. To do this, you can use some simple but extremely useful advice from architects and professionals helping to transform interior of a small apartment.
To begin with, it is important to decide on the layout itself. Its features depend on the needs of each member of the family, so there can not be any common standards here. Of course, sleeping places, if possible, need to be made separate, so that the different sleep and wakefulness regimes of the household do not conflict.
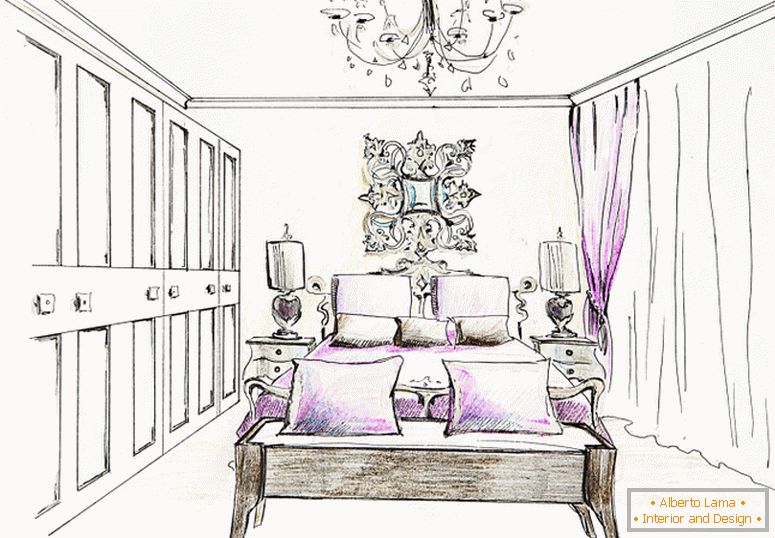
You can combine the living room with the kitchen, as these zones in the modern interior are increasingly found in a combined form - it's not only fashionable, but also functional. This allows you to get more space without compromising one's individual routines. If initially the layout in the apartment is free, then part of the partitions can be replaced with cabinets, this move is much cheaper and more practical than building the walls.
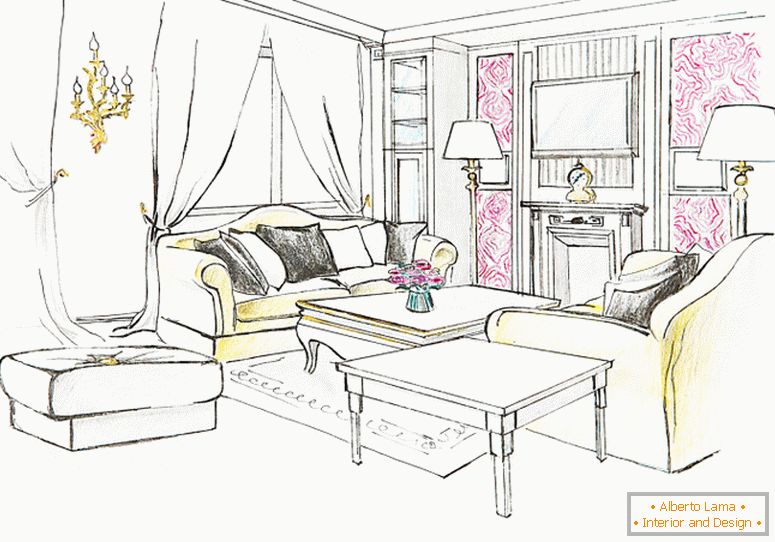
A serious problem in the development of the interior of small apartments is the combination or separation of the bathroom. We can say boldly that when combined, there is an opportunity to seriously expand the working space, but in a large family it is better to have a separate toilet.
The choice of furniture - this is another important aspect that allows you to significantly modify the apartment.
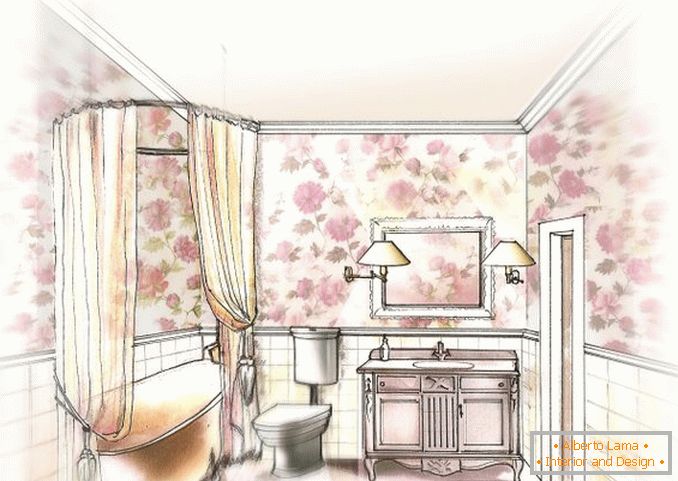
For storage areas, built-in closets, which take into account all corners and niches of housing, become optimal. They will help each thing find its place. In addition, any free-standing object gives clear support points for a look that visually reduces the room. A built-in stylish furniture, alas, does not work to create such an effect.
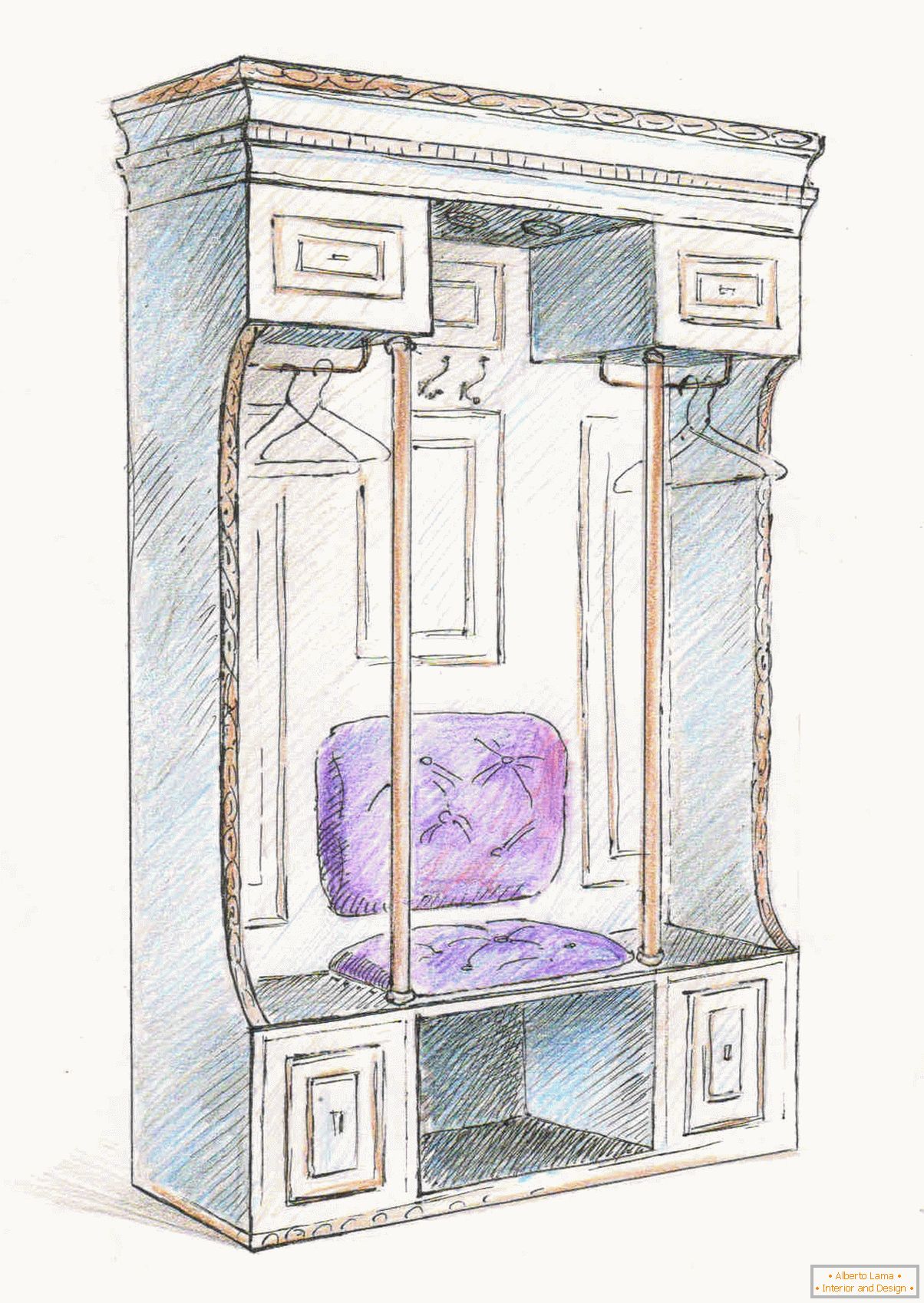
In the bedrooms, you need to focus on the bed and nightstand, leaving behind the scenes a built-in wardrobe. In the living room combined with the kitchen, it is necessary to distinguish the dining area. Decorative trifles worth it or remove at all, or arrange them in one place, for example, on a shelf.
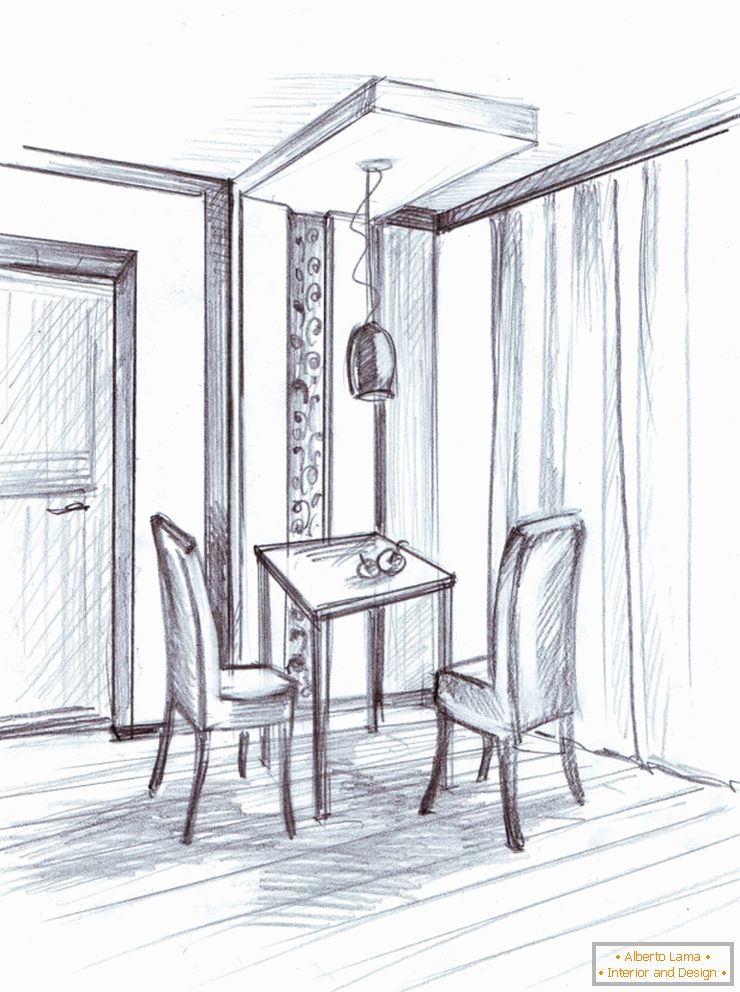
Color zoning in small rooms is also far from the best choice. Optimum option for such spaces is a light tint for all rooms with more bright or dark elements of decoration. And, of course, you need a healthy, high-quality and sufficiently strong coverage of all living space.
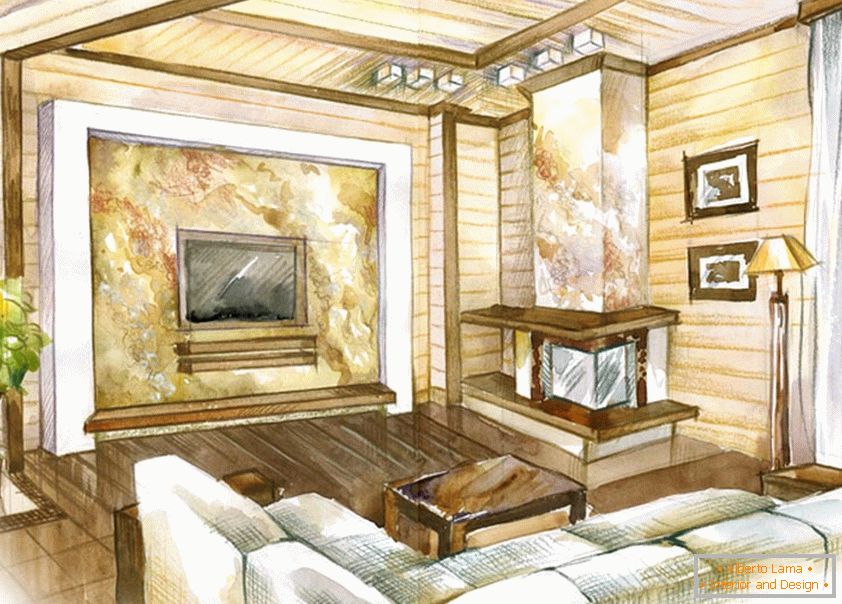
Helps with the arrangement interior and work with doors. If they are, it is better to paint them in a common color with the walls to visually make them less visible and thus not to clutter the interior with unnecessary details. An interesting way of planning - removing partitions between the hallway and the room. With a high-quality entry block this will not create inconvenience, but it will give a visible increase in living space.
