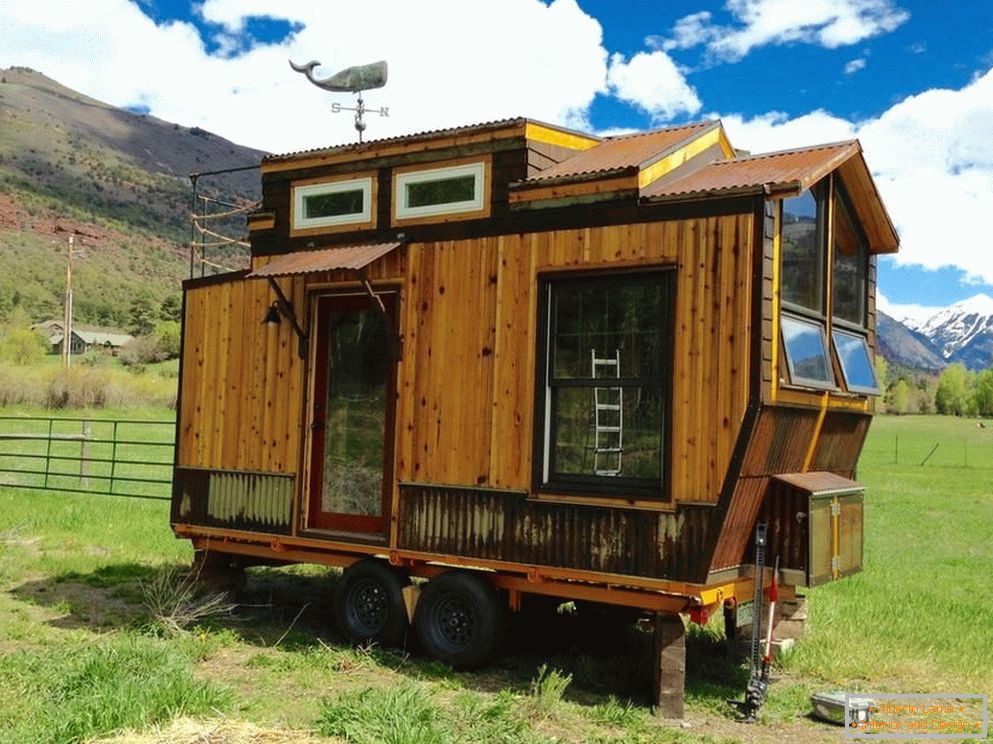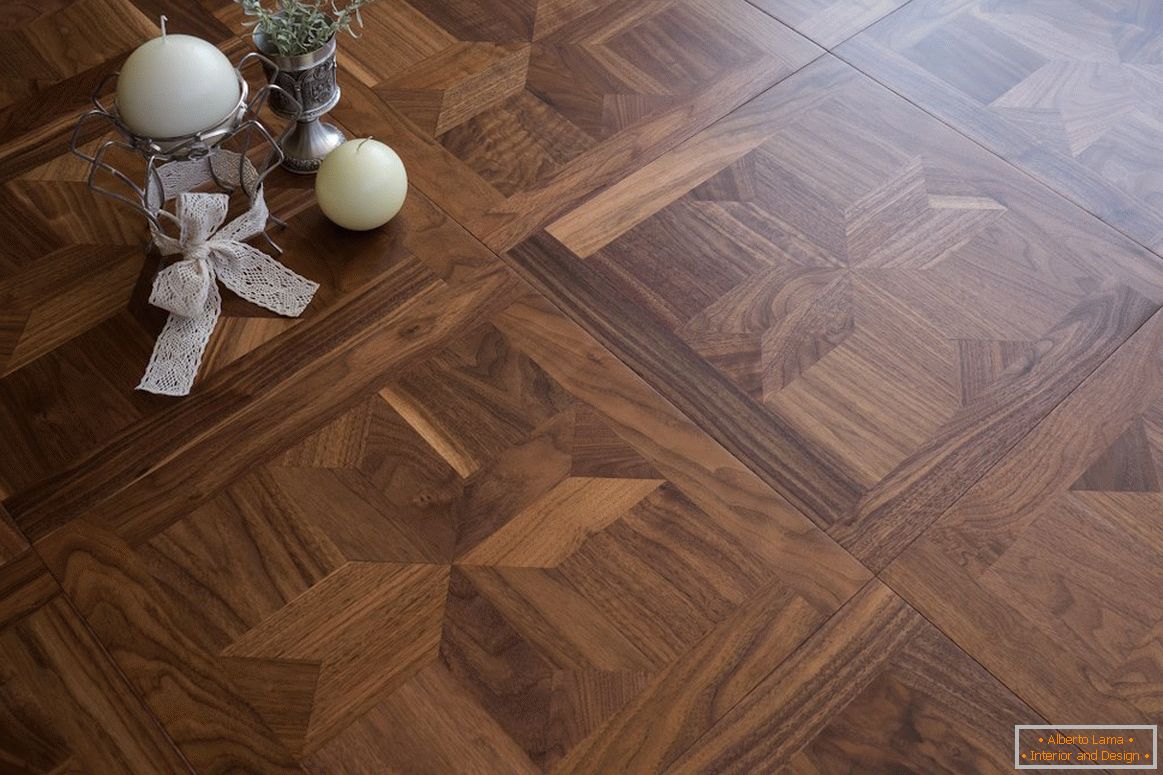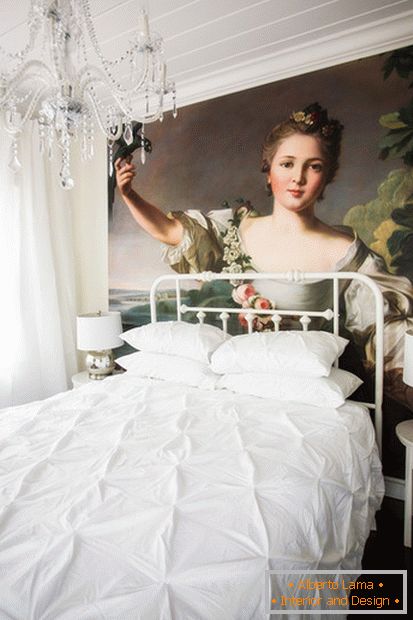
Brandon Crane
Brandon Crane обошёл весь Манхэттен в поисках жилья, которое ему захотелось бы назвать своим. Но все квартиры, которые он смотрел, были либо ниже ожиданий Брендона, либо выше его бюджета. Весьма непросто было найти такие апартаменты, за которые не жалко было бы заплатить немалую стоимость, обусловленную дороговизной квадратных метров в Нью-Йорке.
В конце концов, Крэйн понял, что ему придётся отремонтировать квартиру в любом случае, и нанял архитектора Хорхе Пена ещё до того момента, как окончательно определился с выбором места. Режиссёр документального кино Brandon Crane приобрёл лофт-апартаменты площадью 46 кв. метров в предпочтительном для него районе Гринвич Вилледж.
The space was divided into two main parts: a sleeping place with a loft bed and a kitchen about 1.5 meters in length. Crane and Pena immediately began designing a simple but very practical interior that was ready 4 months after the start of the work.
Initial data
Владелец: Brandon Crane Местоположение: Нью-Йорк, США Площадь: 46 кв. метров, 1 спальное место, 1 ванная комната Год завершения реконструкции: 2013
Like many New York apartments of similar age (around the year 1900), Crane's new living space had a narrow, elongated shape.
The previous owner built a mezzanine for a sleeping place, and beneath them he installed a cabinet with flimsy walls that shuddered from any movement. Brandon wanted to keep the openness in the area from the door to the window, and so got rid of unnecessary partitions.
In the process of dismantling the old finish, Pena discovered the original massive beams that were hidden by a suspended ceiling, and cast-iron columns, in several layers covered with paint.
The architect increased the height of the walls by more than 2.5 meters and left the beams half-visible, having treated their surface and closing the voids between them with plasterboard panels.
It was the pillars and impressive ceiling design that determined the character of the interior as a whole; raw, rough materials formed its basis, and glossy snow-white surfaces only emphasized their originality.
To make the layout as open as possible, Pena placed a sleeping place directly under the beams. For the lining of the ceiling ledge in the kitchen, reconstructed boards were used from the Brooklyn shipyard.
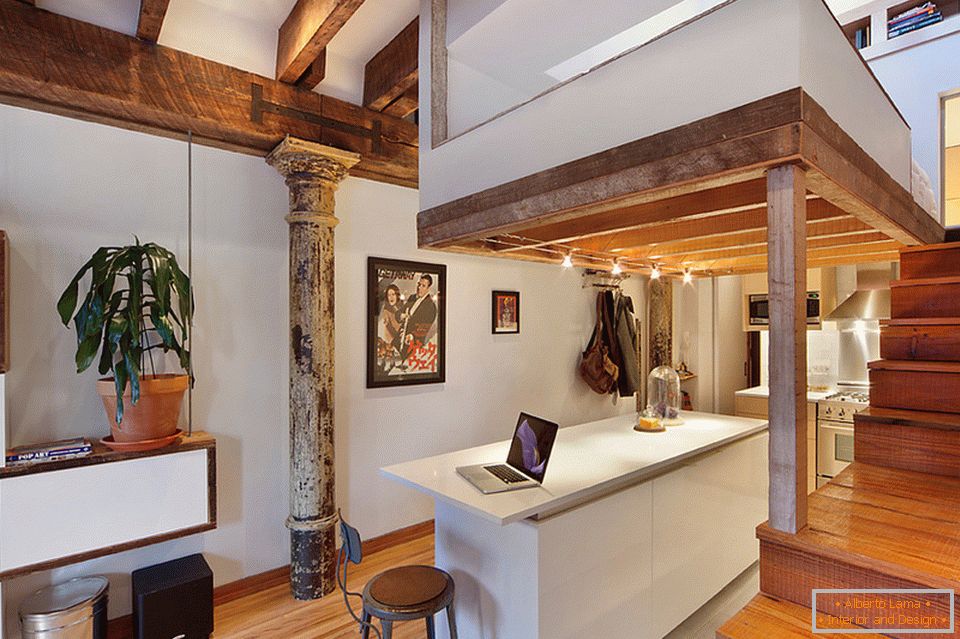
The staircase leading to the mezzanine is made of reusable wood, and in each of its steps there is a capacious box for storing clothes.
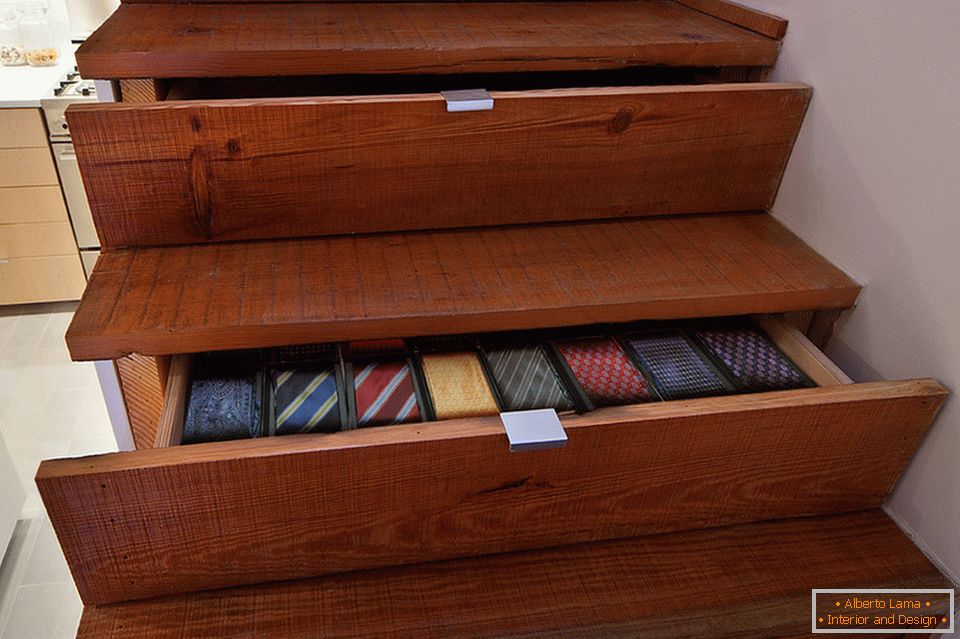
Creation of the most effective space was the prerogative for Brandon. If it was found that some corner is empty, shelves and cabinets immediately appeared there.
The base of the staircase is occupied by storage compartments for 100 percent: in the high compartment to the left is a refrigerator, and other kitchen equipment is hidden behind the double doors at the bottom. The laundry basket took the place under the island's countertop.
The layout of the kitchen was designed taking into account all the needs of the owner. True, the room was so small that it took quite a bit of time for his surroundings. All equipment and accessories are arranged so that walking from place to place was completely unnecessary.
Thanks to the well-planned layout of the working area, the person engaged in cooking can have the opportunity to cut food, use a sink and monitor what is happening on the stove practically without changing the position.
Father Crane owns a family kitchen repair business, and he gladly offered his services as a consultant to his son. One day they together drew a plan for the future interior on the driveway of the parent house with chalk in a scale of 1: 1.
Incredibly practical kitchen island with a tabletop made of stone Corian performs two functions at once: food can be cooked on it, and there are. In the spacious cupboards and drawers in the base of the island, a lot of necessary and useful things are placed.
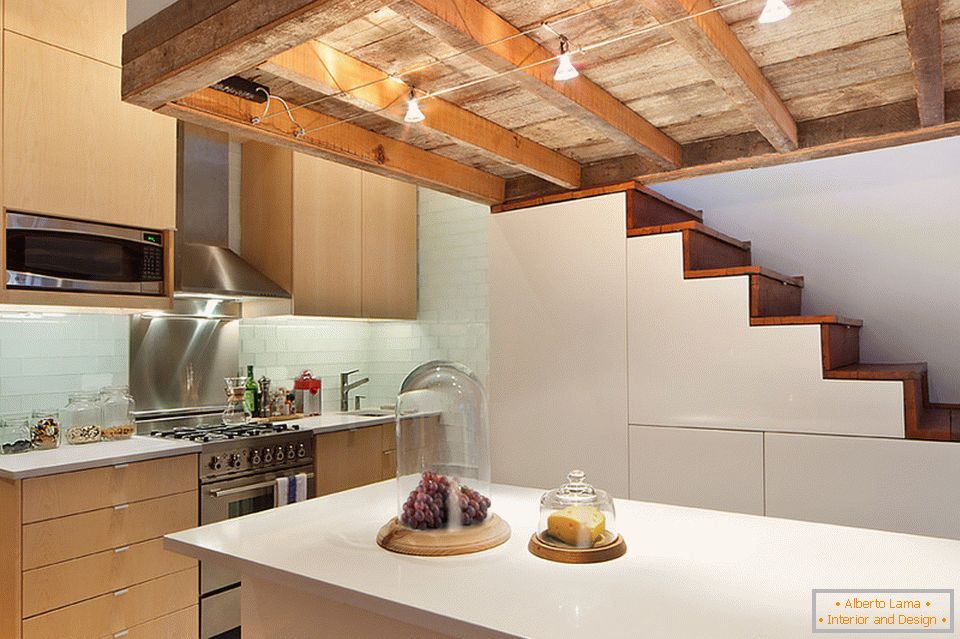
In the living area, Pena designed a suspended media block consisting of metal rods, recycled boards and lacquered cabinets. A narrow corner shelf and part-time bench proved to be a very useful addition.
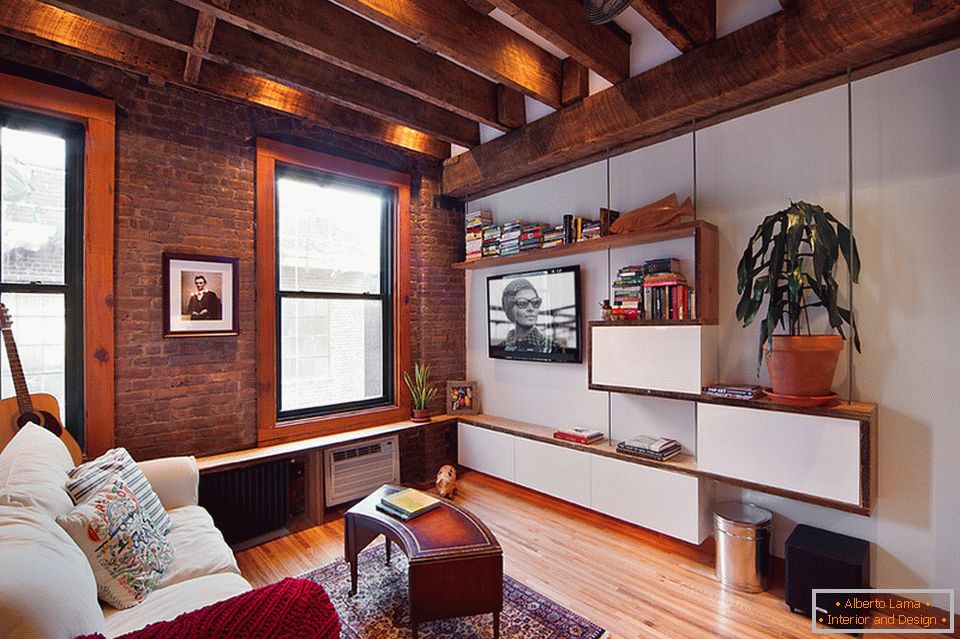
Ceiling beams can be seen in the bathroom, where their warm natural structure contrasts spectacularly with a matte beige tile.
The compact size of the room is more than offset by the presence of luxurious amenities in the form of a tropical shower and mounted in the wall above the sink faucet. As you might guess, the suspended cabinet is also made of recycled wood.
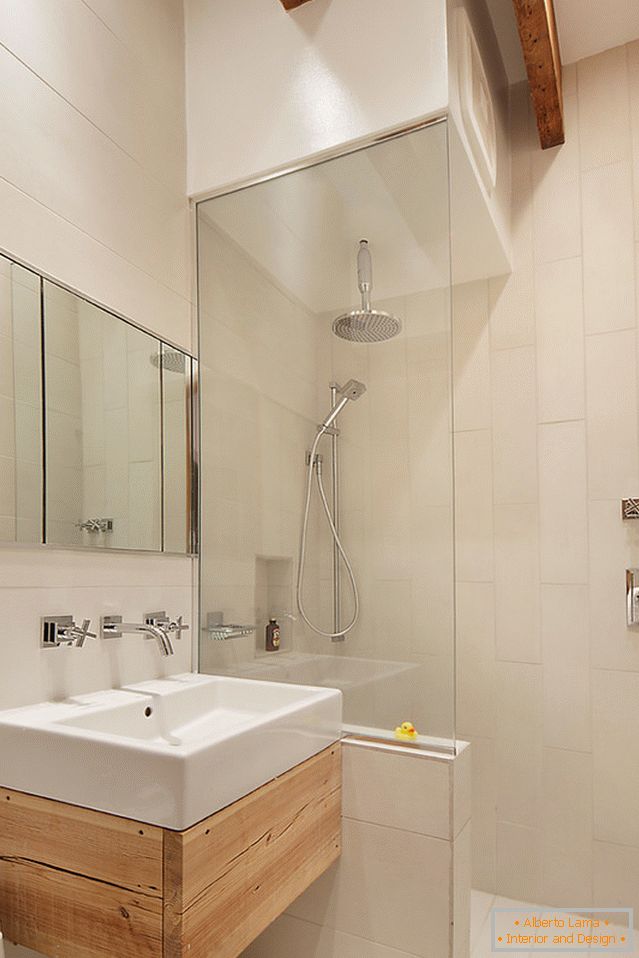
Circumstances forced Crane to settle in this small apartment, but now he is convinced that compactness has its advantages. Tightness imposes certain limitations, but it stimulates creative thinking and the ability to make maximum use of space.
Online magazine Small interiors argues: small-sized housing can teach you to see the main thing and to give up the secondary.

