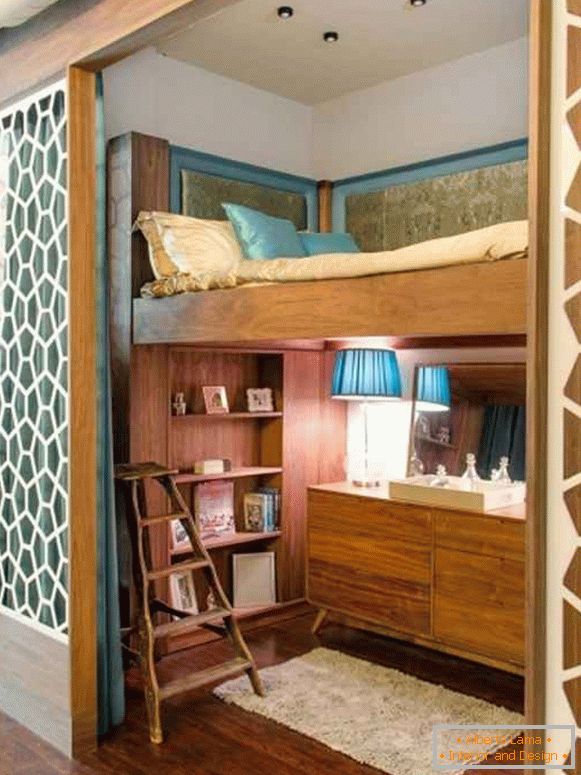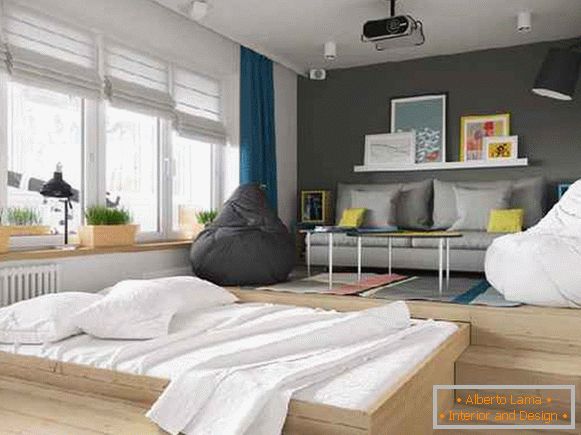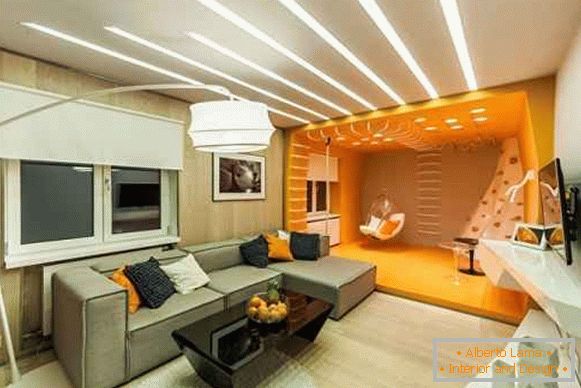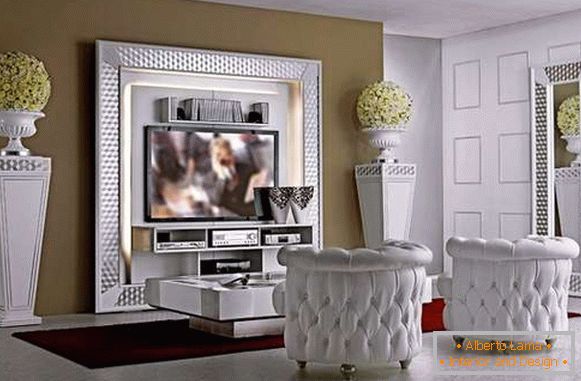To equip the interior of a one-room apartment is a serious task, especially if several people live in it. It is important to think over every little thing, taking into account the interests of everyone. And comfort should not argue with aesthetics. But nothing is impossible!
When creating a modern and practical interior, you often have to resort to the help of designers. And this - additional financial costs. Use the recommendations of the professionals collected in this article, and try to convert a one-bedroom apartment yourself!
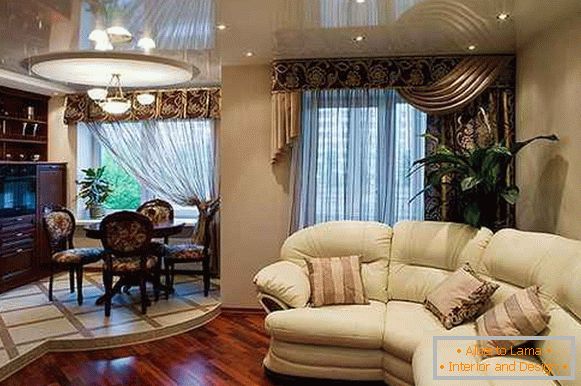
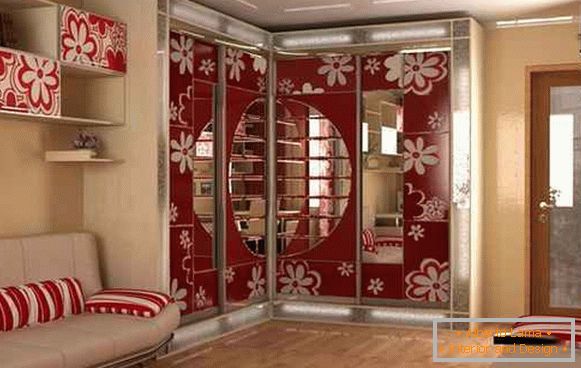
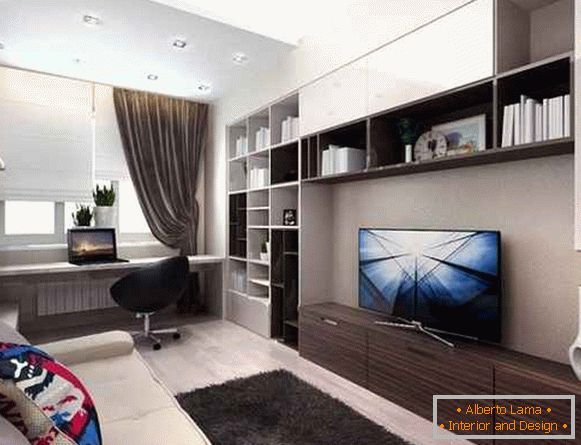
Formation of the interior of a one-room apartment: key moments
Remodeling
Playing with the location of the walls, you change the interior beyond recognition. Here are some radical reincarnations of a one-room apartment:
- Increase the small kitchen due to the area of the room. In our cultural tradition, the kitchen is a place of good gatherings with guests. Let it become a parade part of the apartment, assuming the role of living room and dining room. The rest of the room will turn into a secluded master bedroom.
- Give up a tight corridor. The hallway does not have to huddle there. Removing the wall, you will make the hallway part of the new bright room. A little trick will help not carry dirt from shoes throughout the apartment. Make a rectangular groove in the floor at the entrance door. Re-shuffle in it, leaving the same street shoes. Sand and dirt do not go beyond the limits of this "bath".
- In the houses of modern planning one-room apartment can have a decent area (about 50 sq.m. and more). This room can easily be reshaped in a two-room: split it into a bedroom and a living room or allocate a separate full-fledged nursery.
Do not stop on the proposed options and come up with your own. Everything depends on the initial data of the apartment, the number of people living in it and their needs.
Colour
Old, as the world, advice: use for finishing small spaces of light colors. It is believed that cool colors (blue, lavender) better "spread out" the space. But warm (golden, ivory, creamy, delicate peach, caramel) give the feeling of a sunny day even in bad weather.
Opposite trend: to give the room a depth of the wall, paint in a rather dark saturated tone. At the peak of popularity emerald green and especially dark blue. These colors are quite calm, their intensity does not overwork.
Lovers of compromise can use a trendy dark color for only one or two walls. 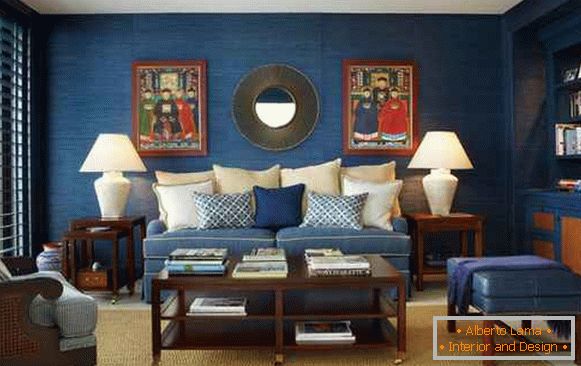
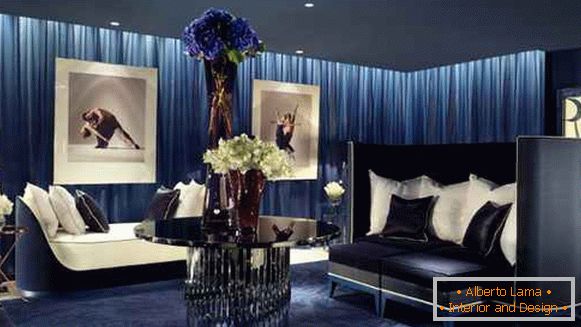
Furniture
In one-room apartment furniture of simple forms, without pretentious details is justified. Wand-zashchalochko become modern multifunctional models-transformers. A table-bed in the daytime will serve as a desk, and in the evening the hotel will turn into a comfortable sleeping place. Wardrobe-sofa, sofa bed, armchair-beds, folding tables - all this miracle furniture is indispensable in the interior of a one-room apartment.
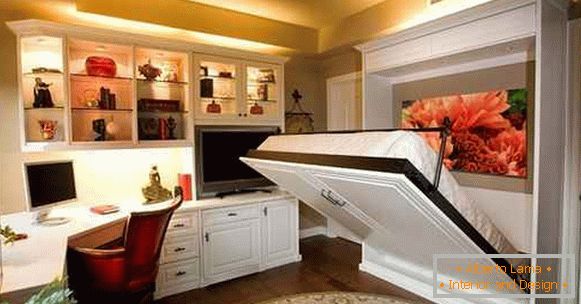
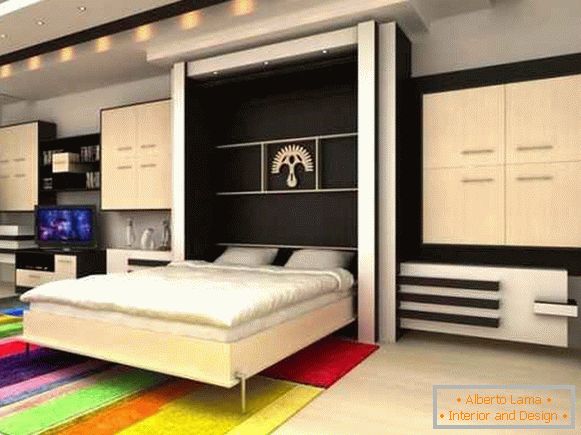
Interior of a small one-room apartment: design of the hallway
Evaluating the interior of the hallway, guests subconsciously form an opinion about the owners of the dwelling. Let's pay proper attention to its arrangement!
In a small one-room apartment, the footage of the hallway is also small, so it should be decorated in light colors. If you do not like the one-tone version of the walls, choose a material with a medium-size pattern that is not very variegated. A large print in a small room will "overload" space, and from small and bright will ripple in the eyes.
Do not forget about the mirror surfaces and wallpaper with the "infinity effect".
If there is a niche in the corridor, equip it with a dressing room. If it does not, take care of a small wall hanger and a shoe. A narrow chest of drawers is also useful, where you can add different trifles.
Your task is to arrange pieces of furniture so that the space of the hallway remains as free as possible.
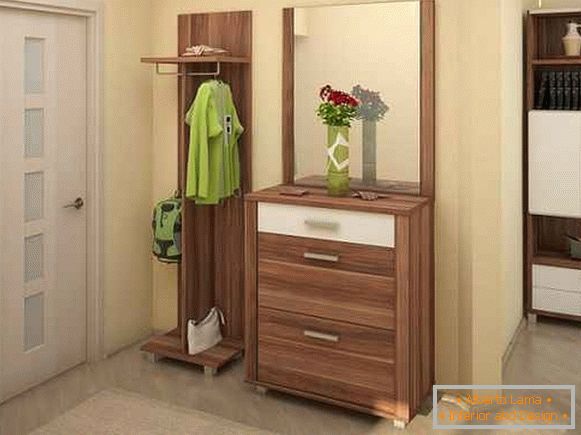
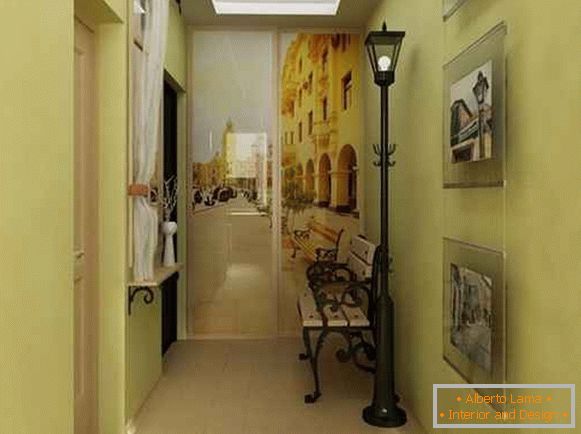
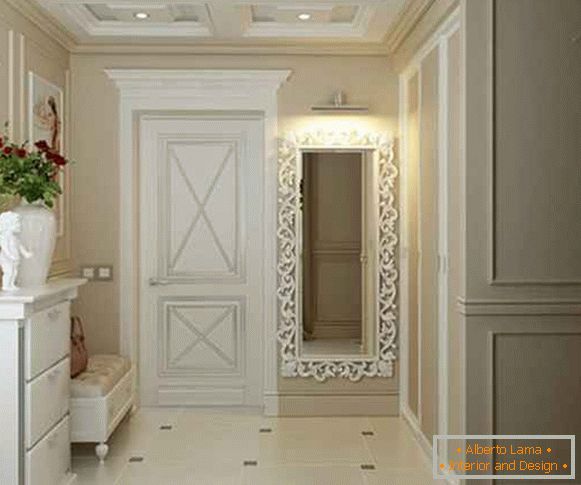
A bathroom in the interior of a one-room apartment
In small apartments, a bathroom is usually combined. If it is divided into a bathroom and a toilet, the partition can be dismantled - this will slightly increase the area. Discard the bathroom in favor of the shower, and leave the vacated place to the washing machine.
A pleasant innovation in the world of sanitary ware are suspended toilet bowls. The lower leg is missing, and the drain tank "hides" into the wall. This "facilitates" the space and gives it freedom.
From furniture use only the most necessary: a washbasin with a curbstone (it will serve as a good storage for cleaning and cleaning products) and shelves for toiletries.
Like the entire interior of a small one-bedroom apartment, the bathroom requires good lighting. It also creates a sense of spaciousness. Bright lights and multi-level lighting will be useful here.
Do not forget about the bright colors of the finish. Tiles can be medium to small. A winning option in the design of a small bathroom will be mirrored surfaces and glossy stretch ceilings.
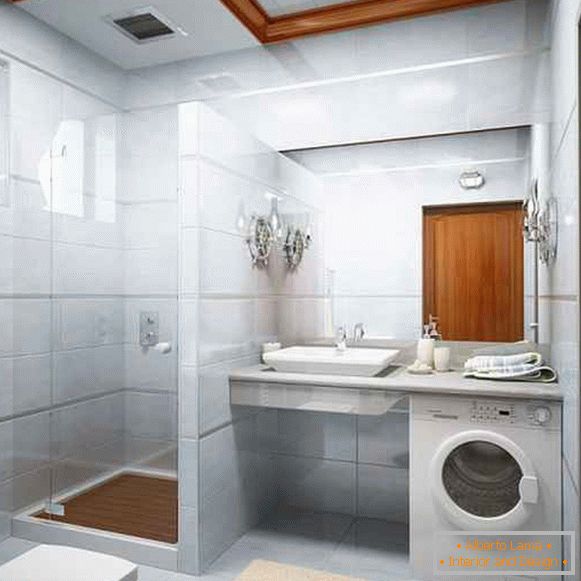
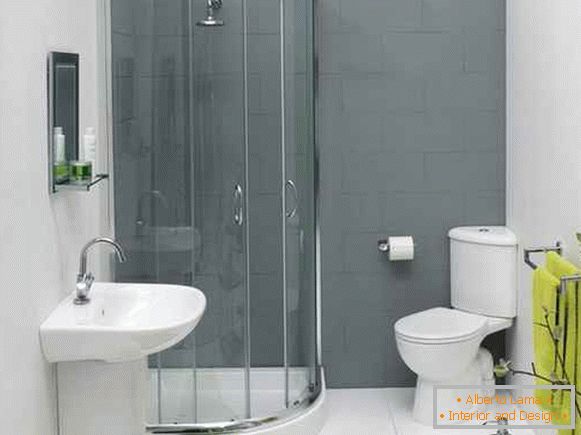
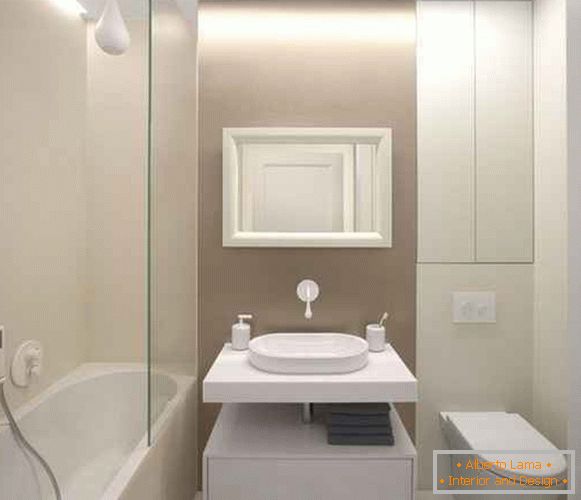
Important: If the apartment is a family of three or more people, for the convenience of users from the idea of a combined bathroom is better to refuse.
Kitchen arrangement in a small apartment
The layout of small-sized apartments of the Soviet era completely deprived the kitchen space. In 6-9 squares you need to cram the cooking area with the appropriate equipment and furniture for storage of food and kitchen utensils. Use only the most necessary: a plate, a sink, a refrigerator, a cutting surface with a curbstone, and also a couple of hanging cabinets for croups and dishes.
In the dining area, put the folding table-transformer, using the advice Dekorin https://dekorin.me/raskladnoj-kuhonnyj-stol-foto/. If space permits, supplement it with a compact sofa. Based on the needs of the family, it can be with a bed or with a drawer for storing kitchen utensils.
Important: Do not try to emphasize the separation of the dining and kitchen areas with contrasting finishing materials! Such crushing will make the room visually even smaller and narrower.
To light tones of the interior of a small kitchen, you can add small elements of bright decor (vase, wall pan
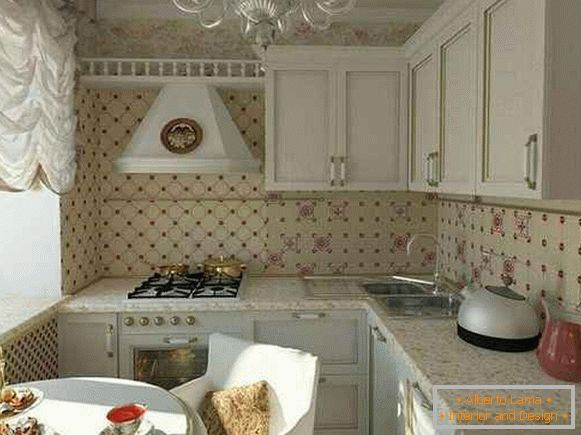
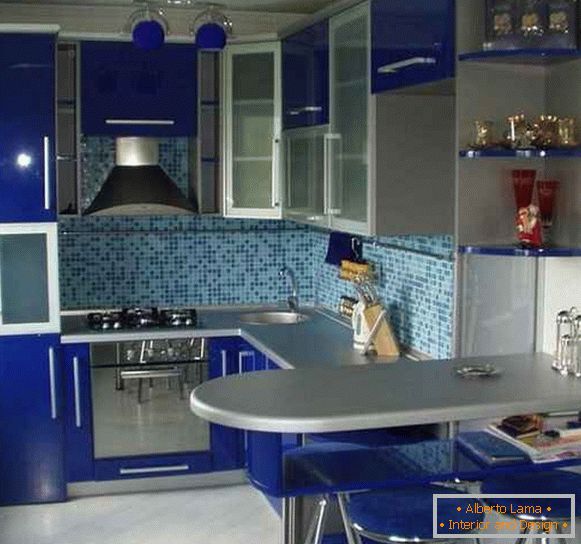
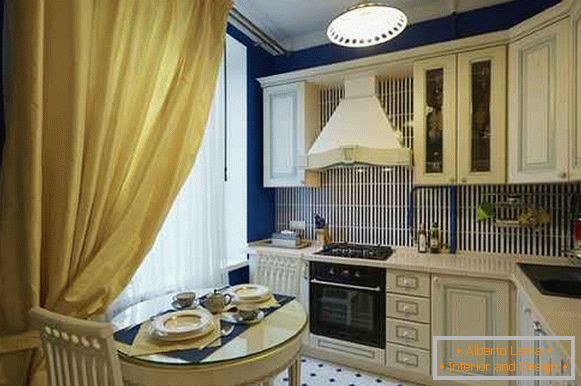
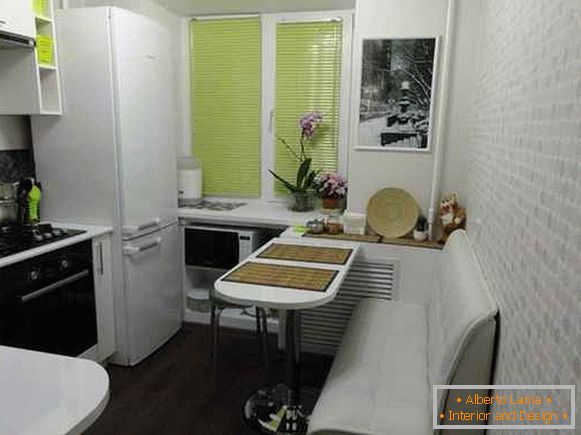
Design of a room in the interior of a one-room apartment
Arrangement of a room in a one-room apartment is the most important task, because here every square meter should be used as efficiently as possible. It is necessary to take into account the needs of all members of the family and equip:
- a place for active rest;
- bedroom;
- wardrobe;
- Work area for schoolchildren, students or working at home;
- children's corner, if the family has a baby.
According to modern trends, the interior of a one-room apartment is better to decorate in a minimalist style. His motto: nothing superfluous, practicality and multifunctionality of interior items.
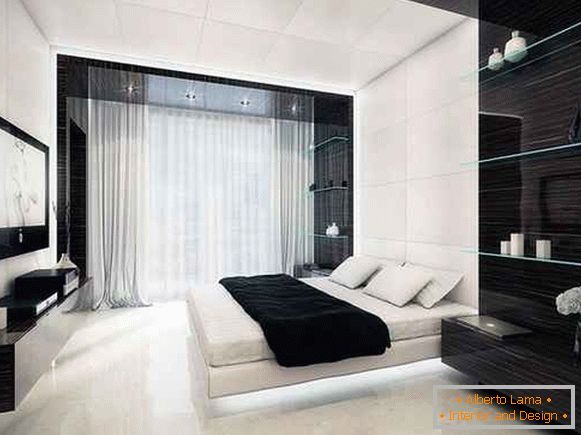
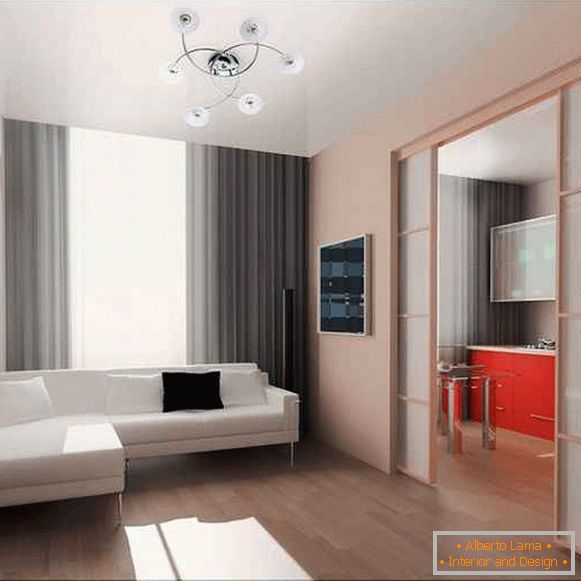
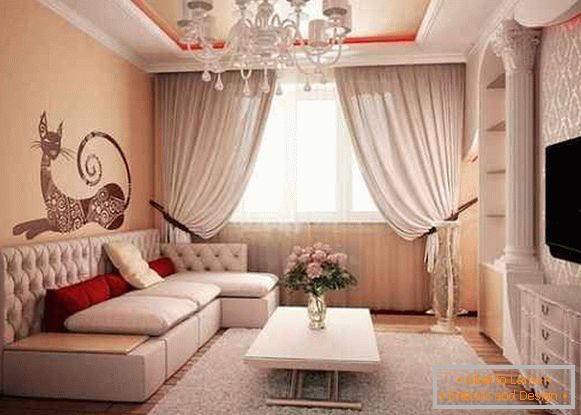
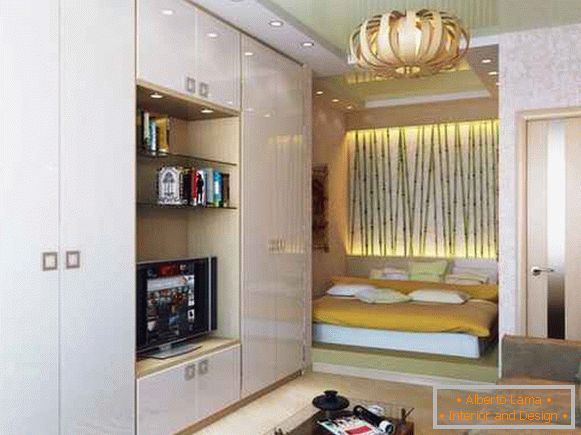
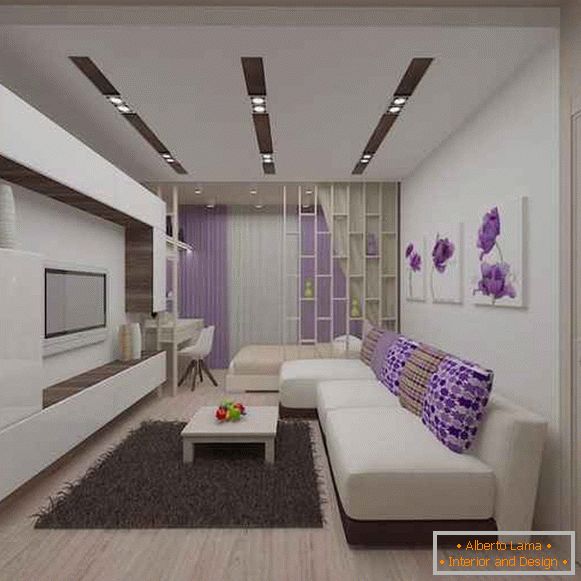
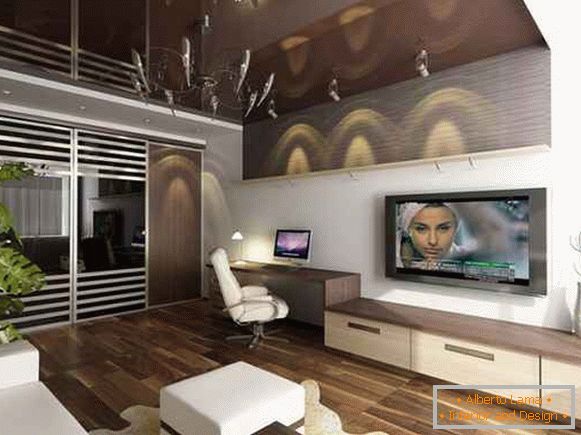
Actively use furniture transformers, which have already been mentioned above.
If the room is equipped with a niche-pantry, turn it into a wardrobe with a mirrored door, equipped inside the shelves and hangers. A spacious niche can even play the role of an autonomous mini-room for one of the family members.
In a room with a high ceiling, use a second tier for a bed.
A real bonus in the interior of a one-room apartment is a balcony. Depending on your needs, it will turn into a dressing room, an office with a library, a rest room, a workshop and even a full-fledged nursery. The main thing is not to spare money for its insulation.
It is best to give light light tones to a small room and place the necessary accents with bright decorative elements.
For windows, you can use blinds, light roller blinds or tulle, and at the edges you can place curtains of darker shades. Such design will create the illusion of a panoramic window and visually expand the space of the room.

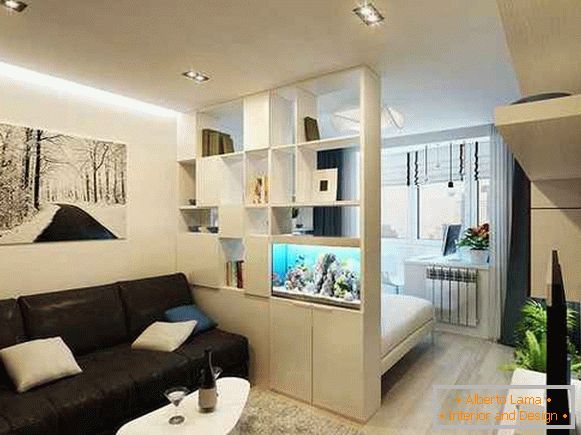
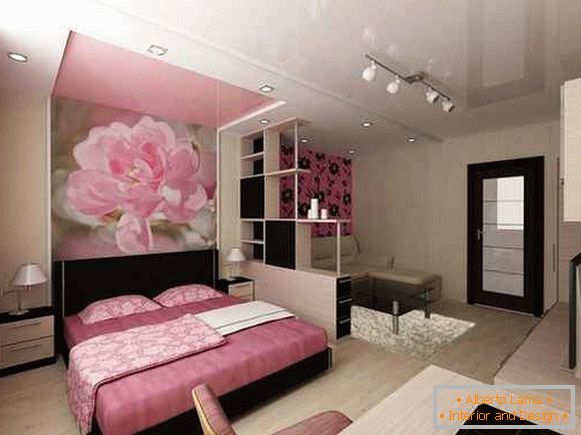
The modern interior of a one-room apartment of 30 sq.m.
30 sq.m. - an excellent area for modeling a spacious and stylish studio apartment.
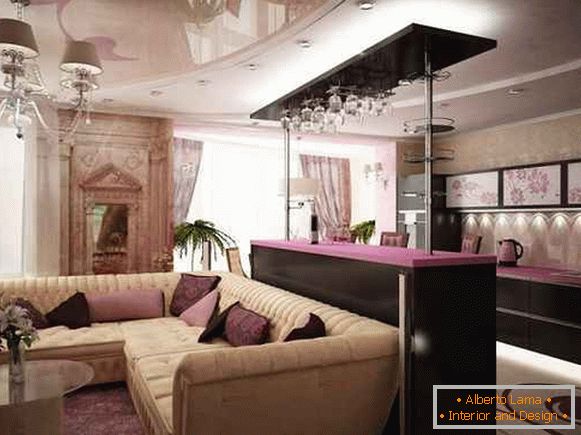
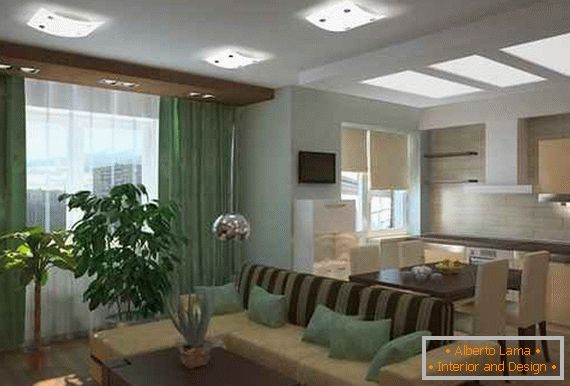
Of course, first you will have to find out exactly which of the walls are not bearing and take permission to dismantle them. If a complete rejection of the wall partition is impossible, archs and supporting columns will come to the rescue. They will become not only a decorative element, but also take on the main burden.
The interior of a one-room studio apartment needs proper zoning. To do this, apply a few basic techniques that can be combined among themselves:
- Registration of a multi-level room with a step-podium. Place on it a cooking area, a mini-cabinet or a guest area with a soft sofa and armchairs. Inside the podium, a bed can hide.
- Zoning with finishing materials of different colors and textures.
- The use of low solid partitions, as well as sliding panels of tempered glass. Sliding partitions are more functional. They allow you to maintain the integrity of the space or to isolate part of the apartment at the right time. For example, to prevent the spread of smells and children from the kitchen area or hide a mess in it, along with dirty dishes.
- Separation into zones using furniture. Traditional elements-delimiters - a rack, a bar counter or a sofa, installed "face" to the rest area.
The studio interior is 30 sq.m. gives greater scope for color experiments. It will be interesting to look contrast zones.
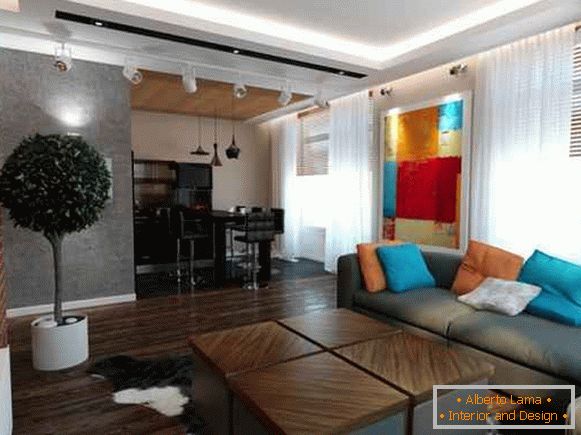
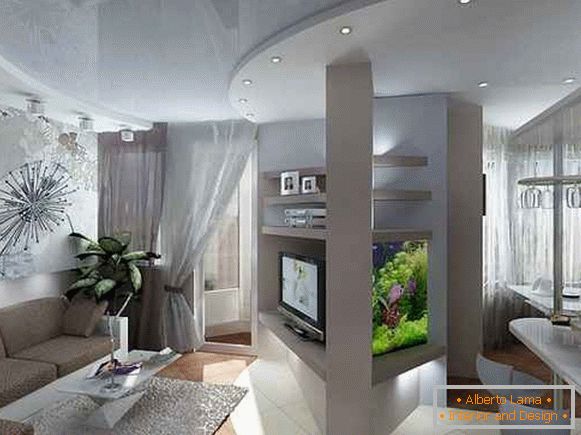
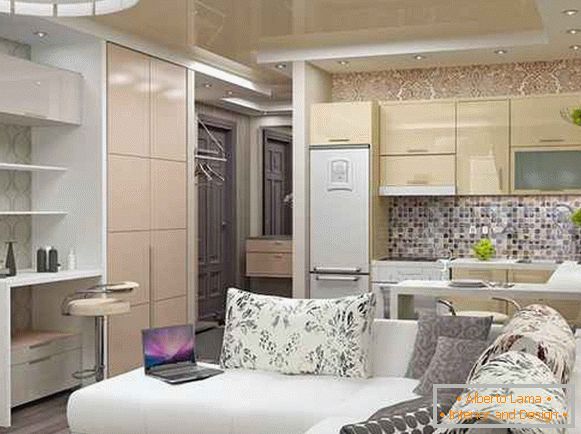
Free space will allow you to purchase a full-fledged kitchen set with a large number of lockers. They will help to avoid the accumulation of kitchen utensils in prominent places, which is unacceptable for the studio, where everything is in sight.
Important: The studio is an ideal option for one person or a young couple with the same lifestyle and regime. Otherwise, its inhabitants face psychological discomfort. They will interfere with each other and suffer from the inability to retire.
We hope that our review gave you a couple of ideas on how to make the interior of a one-room apartment modern, comfortable - and individual.
