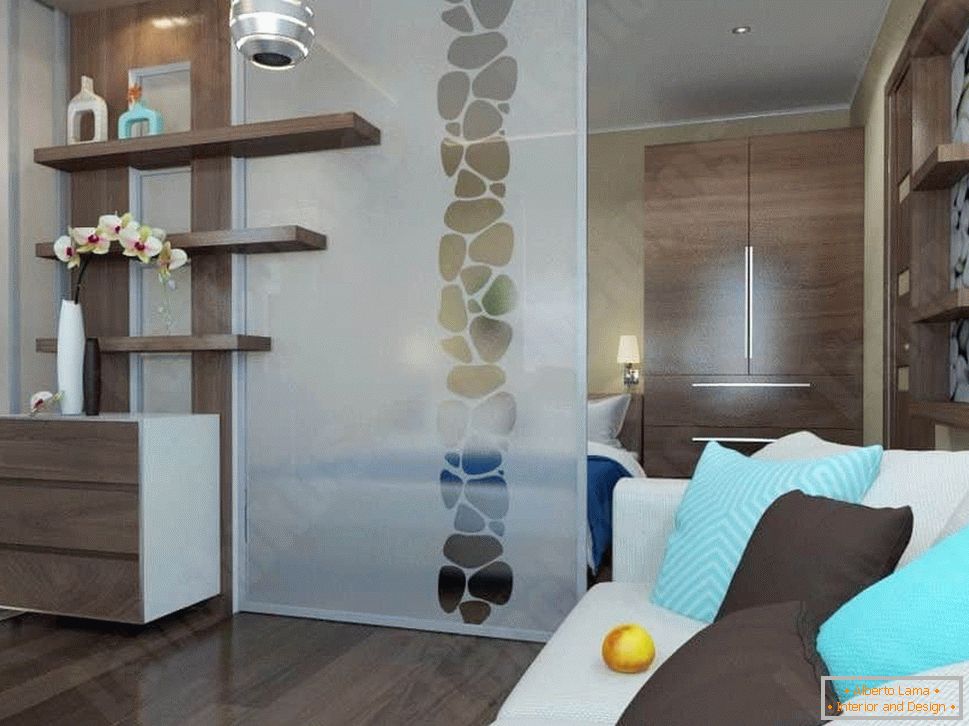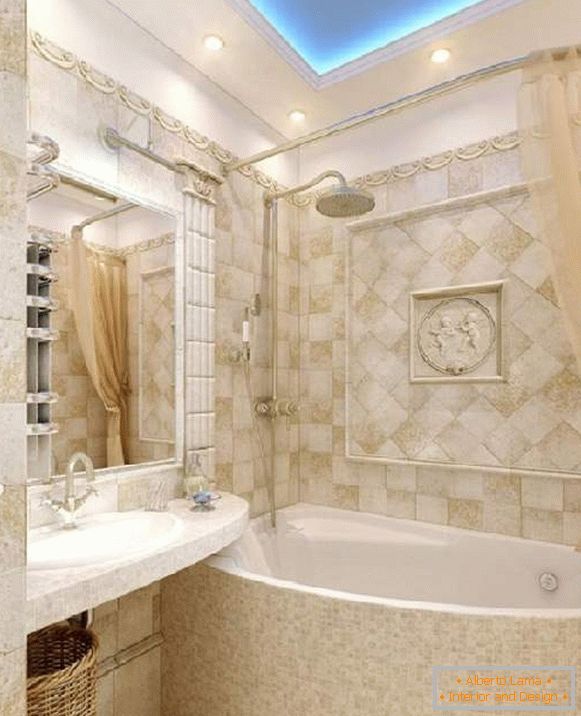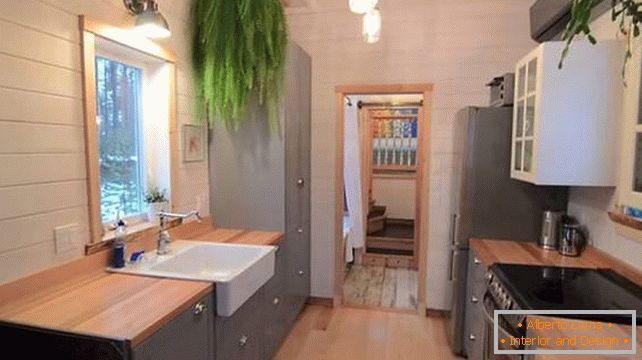
Comfortable houses on wheels: photo inside the trailer with wooden trim
Our attention was again attracted to the houses on wheels. Photos inside one of them make one believe that such dwellings can be comfortable and very beautiful. The very concept of tiny houses more and more stirs the minds of designers, forcing them to look for more and more ways of its implementation.
So, we are invited to evaluate another project of this sort. It's about a nice dwelling of 35 m2, which is based on a five-wheel trailer, both on the foundation. Its creator is the Canadian company Nelson Tiny Houses, headquartered in British Columbia.
The house deserves special praise for its layout: it has a cozy living room and two beds, one - on the mezzanines, the other on a small hill in the back of the room, behind a separate door. Seth Reidy, an architect in the project team, conducts a tour of this comfortable hideaway. It, by the way, is today somewhere in the mountains and already serves faith and truth to its owners.
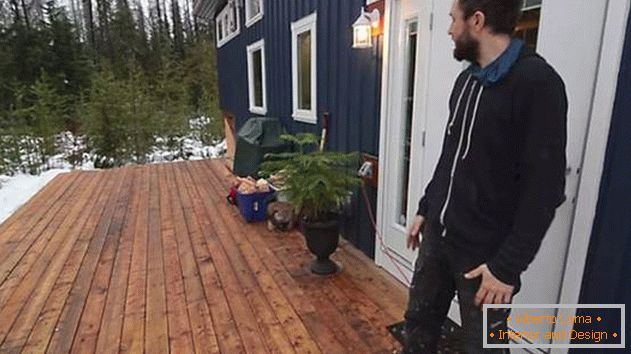
Dimensions of the house are approximately 11.5 x 2.7 m. There is a wide terrace attached to it, which opens from the windows of the living room. The most functional part of the interior is the living room. All its components are able to transform: the corner sofa easily turns into a dining area with a folding bamboo table or even an extra bed. Directly above the living room there are mezzanines, on which there is a sleeping place.
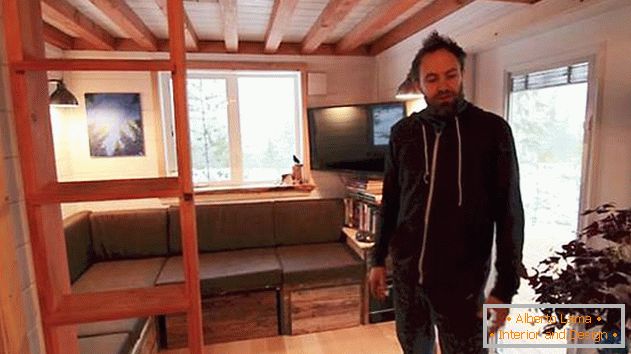
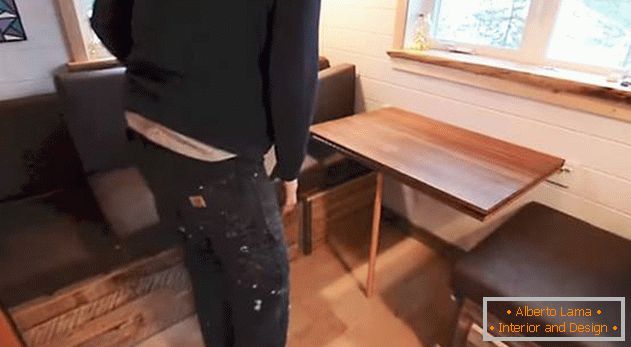
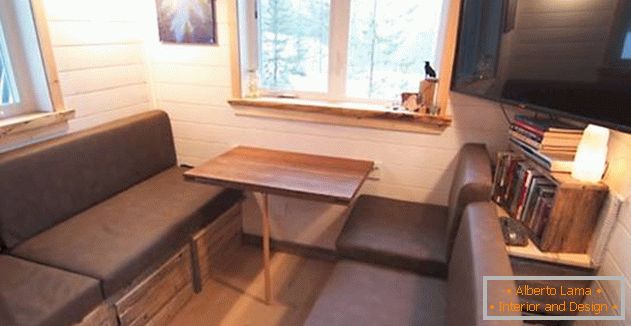
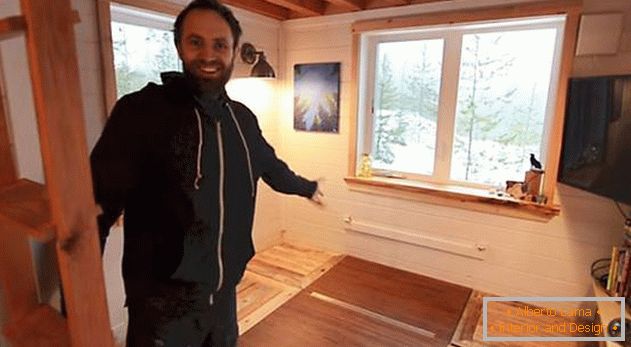
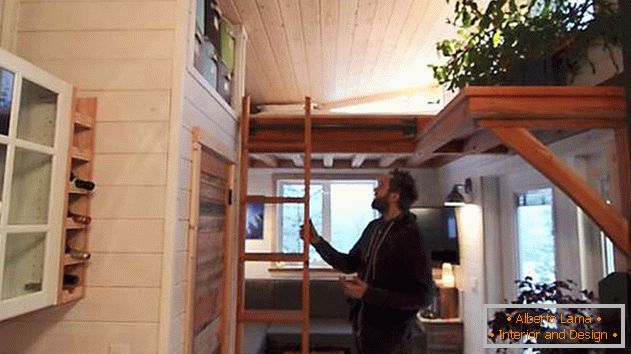
The house is heated using a wood stove Hobbit from the company Salamander Stoves. There is also a heat pump - it is installed in the kitchen, which is a spacious room with comfortable work surfaces, full sized sink, stove, refrigerator and pantry. The bathroom, hidden behind the sliding door, adjoins it.
And the bathroom in this house is truly luxurious! Just a huge window that opens the view of the neighborhood (and they can turn out to be very picturesque) is located over a large and deep bathroom. The splendor of this corner is underlined by an iridescent mosaic tile. The toilet is connected to the septic sewer. Another sliding door leads to a secluded loft bedroom.
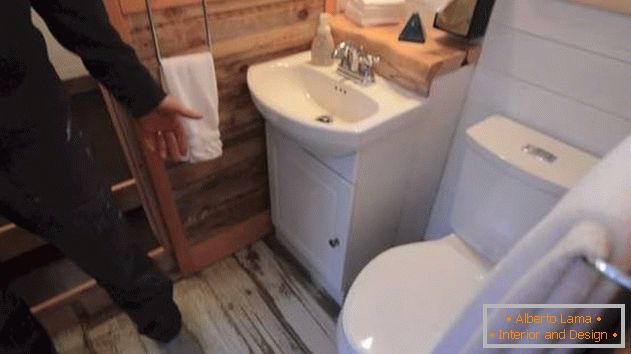
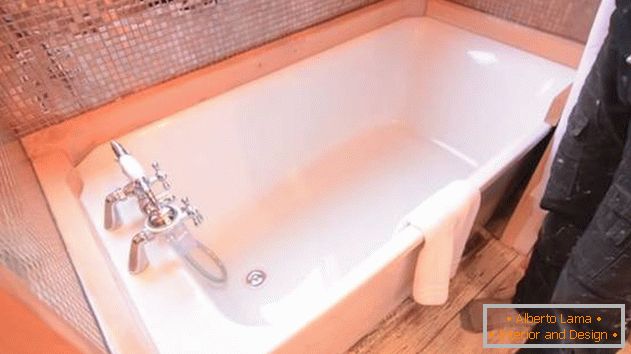
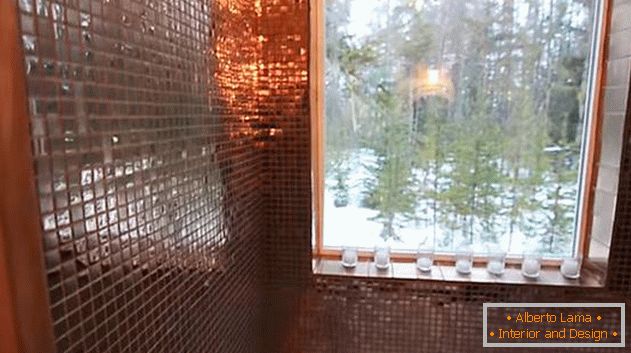
Steps that lead to this cozy place, equipped with drawers. The bedroom, located above the fifth wheel coupling of the trailer, is well illuminated thanks to the presence of two windows, and even in it there is quite a voluminous cabinet. Seth Reidy, whose height exceeds 192 cm, can stand here straight.
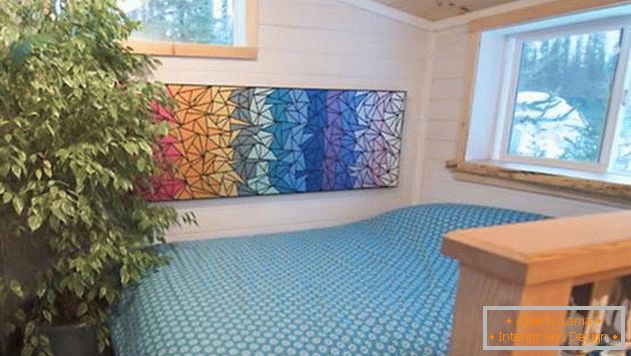
An unusual feature of this house is the roof, which was installed separately. It allowed to create additional storage space.
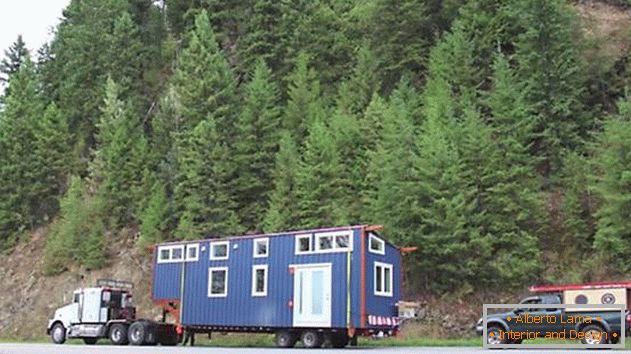
In terms of comfort and even in size, this van exceeds many city studio apartments, which are very expensive due to their location. Meanwhile, it guarantees freedom from noisy and curious neighbors, as well as from minor troubles, often accompanying living in a multi-apartment building.
If you are interested in the project described in our article, be sure to visit the official website of Nelson Tiny Houses and get acquainted with its other works.

