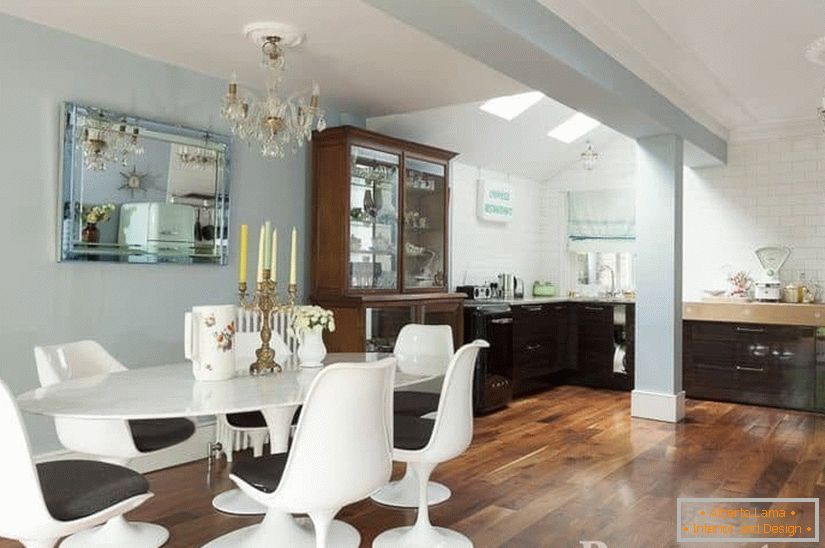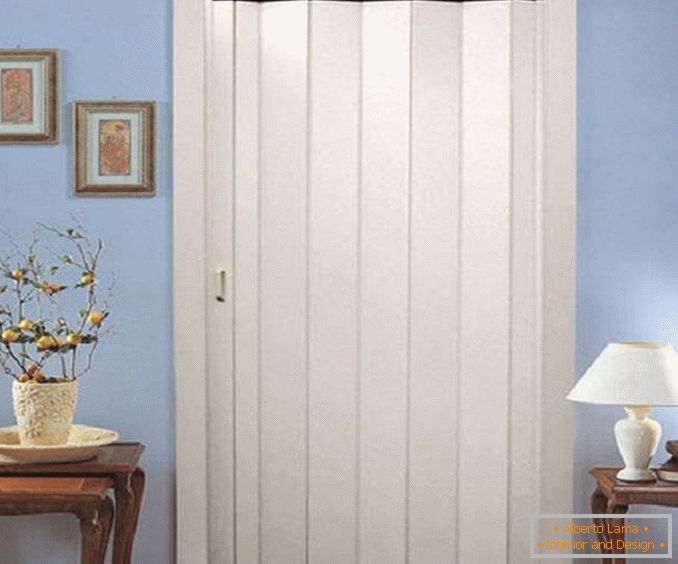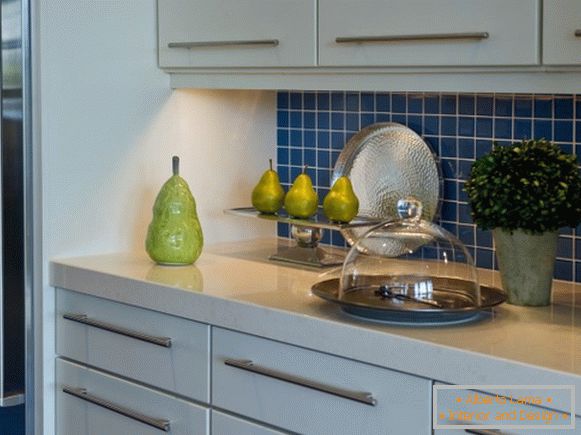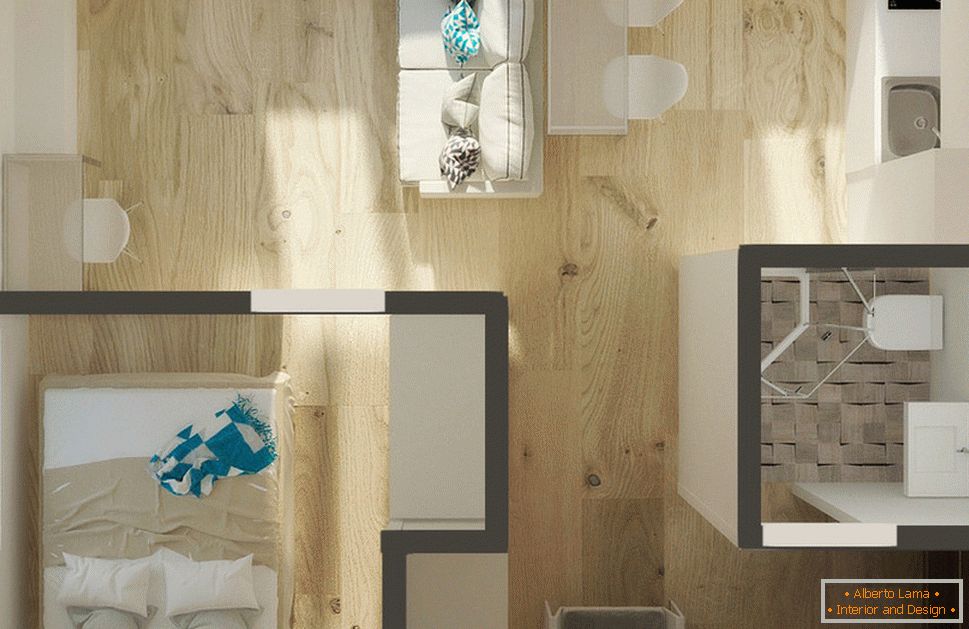
You do not know how to arrange in the apartments with a total area of 30 square meters. m. All the necessary things, furniture and household appliances, while not cluttering the limited space? Today we will introduce you to three unique and incomparable options interior of a small apartment, designed by the genius designer Olga Bondar.
According to many designers and architects, corner apartments are the most uncomfortable for living and recreation. Two windows in the room create poor thermal insulation and certain difficulties with the placement of the headset. Now we will introduce you to the unmatched variations of housing arrangement in a typical house of type 1-511 for different owners.
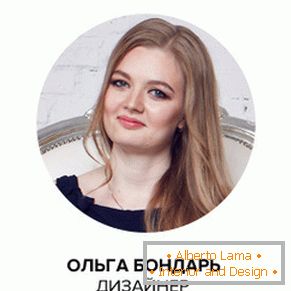
Olga Bondar is a talented designer and specialist who has worked in the field of developing unique projects since 2012. The main goal of her professional activity is the embodiment of a functional, practical and comfortable space for living.
One-roomed corner apartments in unusual houses type 1-511 have both disadvantages of planning (small footage of the kitchen area with the bathroom and the lack of expansion), as well as clear advantages: the presence of three window openings and internal walls. These designs have great potential for decoration decoration.
Today we will tell you about 3 variations of re-planning of a corner one-room with a footprint of 31 square meters. m. for different types of tenants. Please note that all changes you must initially agree on in the BTI.
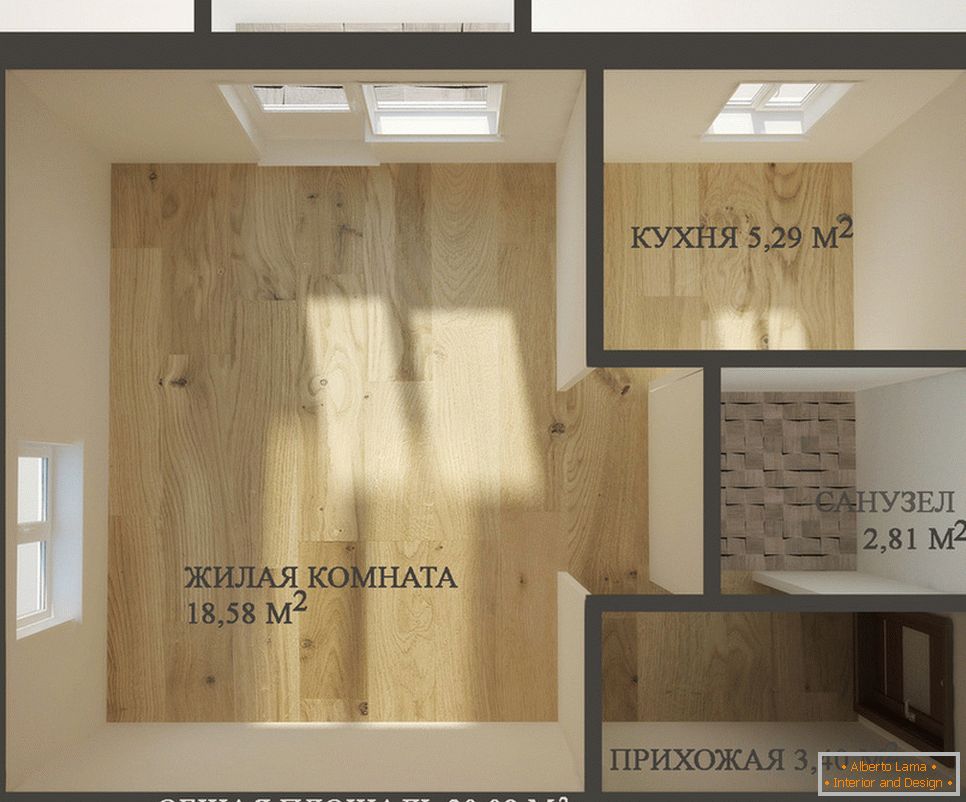
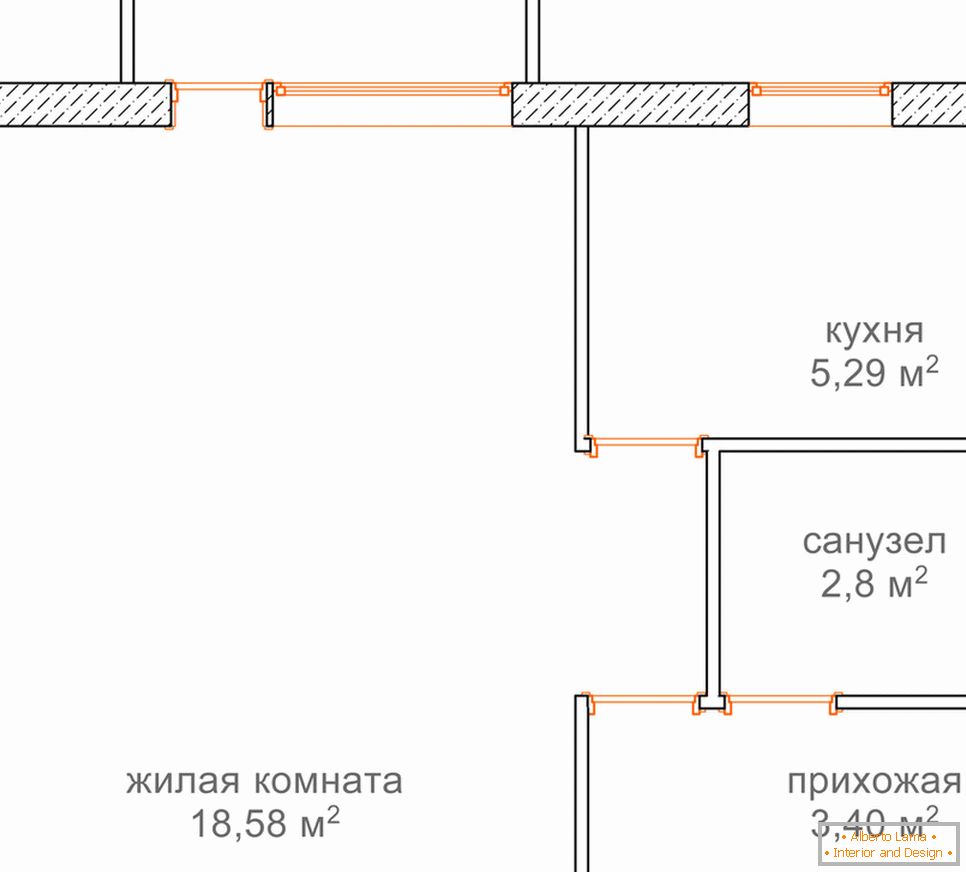
Information
- A typical series of 5-storey buildings 1-511 is available in almost all areas of Moscow. The erection of these buildings was carried out in the 50-60's. the last century.
- Various modifications of the layout of apartments have significant differences related to the height of the ceilings, the quality of the brickwork and the type of roofing material.
- External facades are made with the help of a seven-slot or porous-perforated brick, their thickness is 40 cm.
- Interior partitions are built using gypsum concrete blocks with a size of 8 cm, and ceiling ceilings of reinforced concrete slabs.
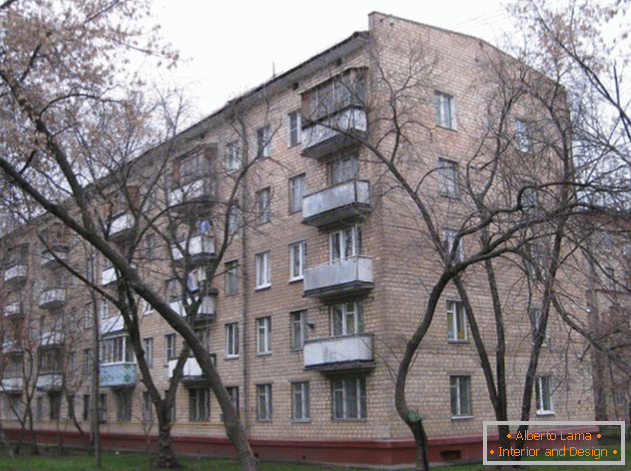
Option number 1: flat for an unmarried man
GoalsOrganize a room for watching TV and receiving guests; divide space into different functional areas with a magnificent interior design - bedroom, kitchen and study, as well as organize a large dressing room; harmoniously combine the guest cabin and the place for cooking, equip the bathroom with all the necessary appliances. SolutionIt is necessary to remove the partition separating the kitchen and the large hall, and also to install additional walls to isolate the boudoir. Due to this redevelopment, the bedroom is located in a closed area, and all other areas are an open space. Advantages: Zoning of premises to different spheres - personal and public; a lot of places for storing clothes, dishes and other things. Disadvantages: The construction of stationary structures, cluttering a modest room.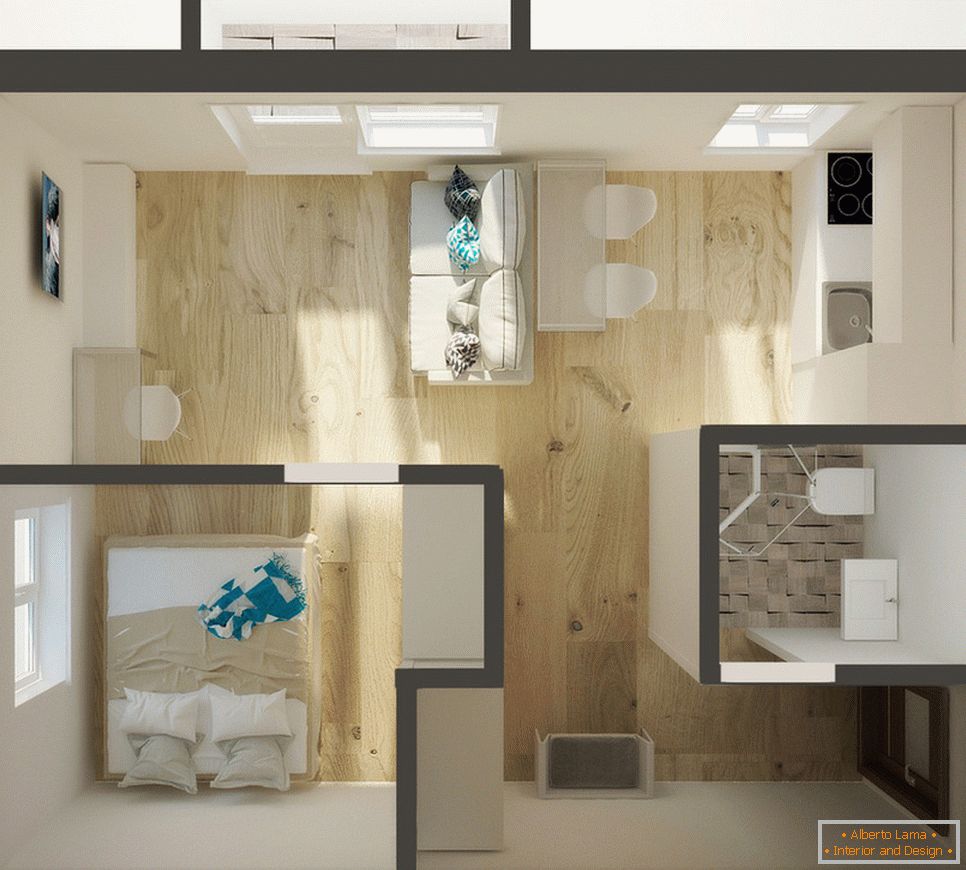
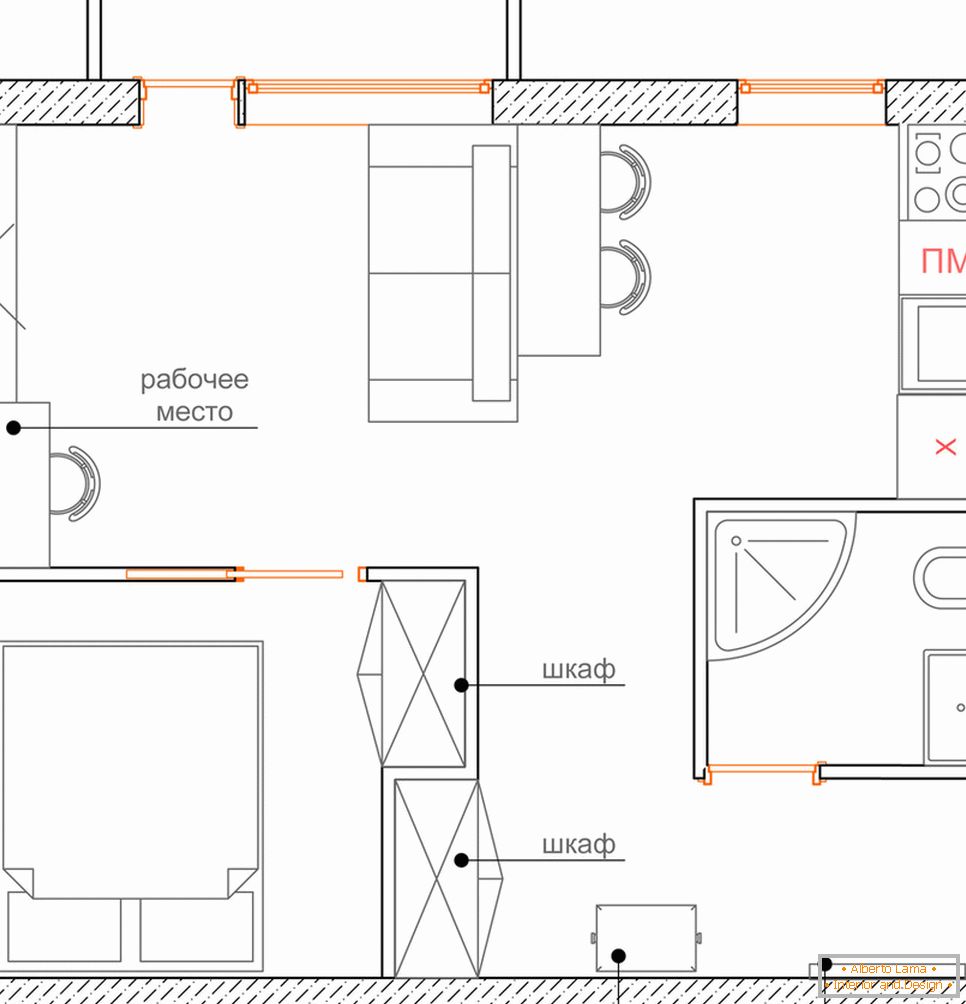
Option number 2: apartment for a couple
Objectives To create a spacious living space; equip a corner for watching TV and receiving friends; install a large double bed; equip a functional kitchen area designer furniture with a U-shaped table top. Decision The door was moved to the kitchen, the wall and the opening to the room from the corridor were demonstrated. From the entrance area the sleeping place was separated by a small screen made with the use of thin frosted glass. Such an unmatched layout makes it possible in the tiny apartments to arrange all the necessary areas that do not clutter up the decoration with stationary structures.In addition, the boudoir, if necessary, can be zoned using a catwalk with drawers for storage, bed linen and clothes, curtains or a low bookcase. Also you can equip the sliding partitions on the loggia.
Advantages A lot of storage cabinets; a cozy salon for rest, dining and watching TV. DisadvantagesOpen sleeping place.
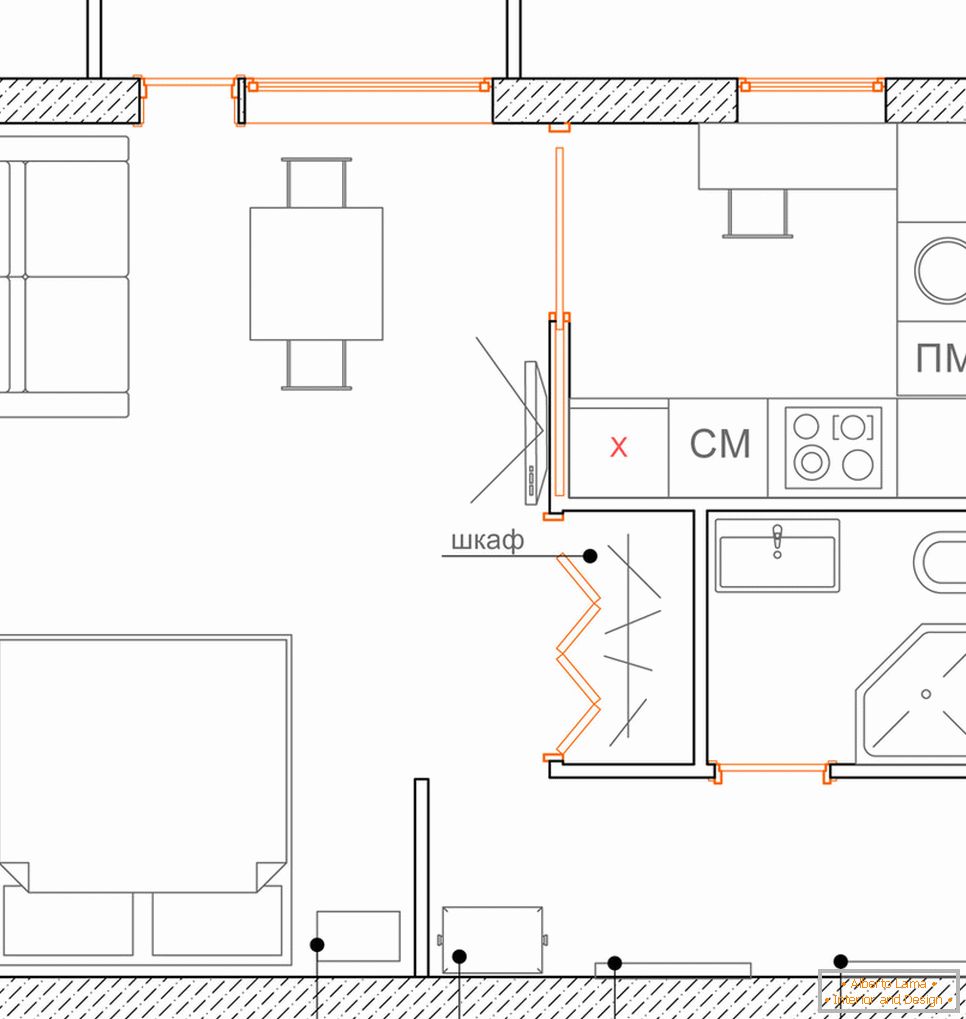
Option number 3: apartment for a family with a small child
GoalsEquipment for childrenpractical table, a bed, a wardrobe), a separate parental boudoir and a comfortable living room, equip the bathroom with plumbing fixtures and household appliances. SolutionZoning is done using racks and walls. In the main boudoir there is a sofa bed (which can be folded during the arrival of guests), and the doorway was equipped with a leaf with a sliding structure. The layout of the kitchen and bathroom are left unchanged. AdvantagesIsolated child and parent bedroom; a cozy hall for the reception of guests; equipped with a spacious wardrobe. Disadvantages: No full bed in the bedroom for adults; a large number of partitions, cluttering the room.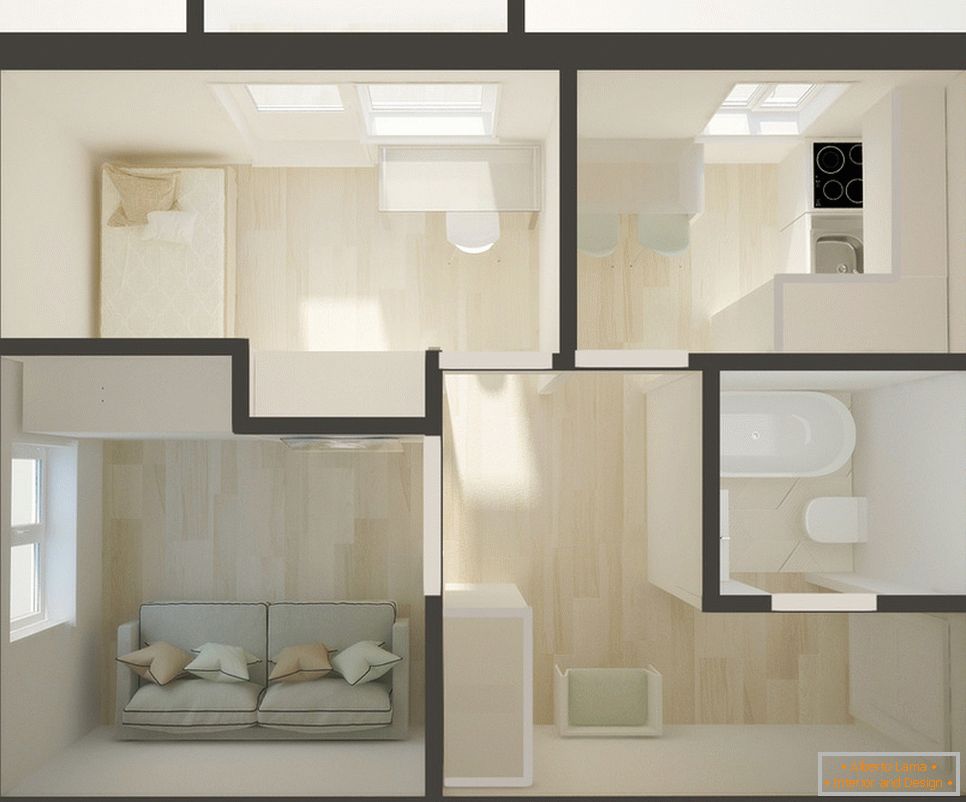
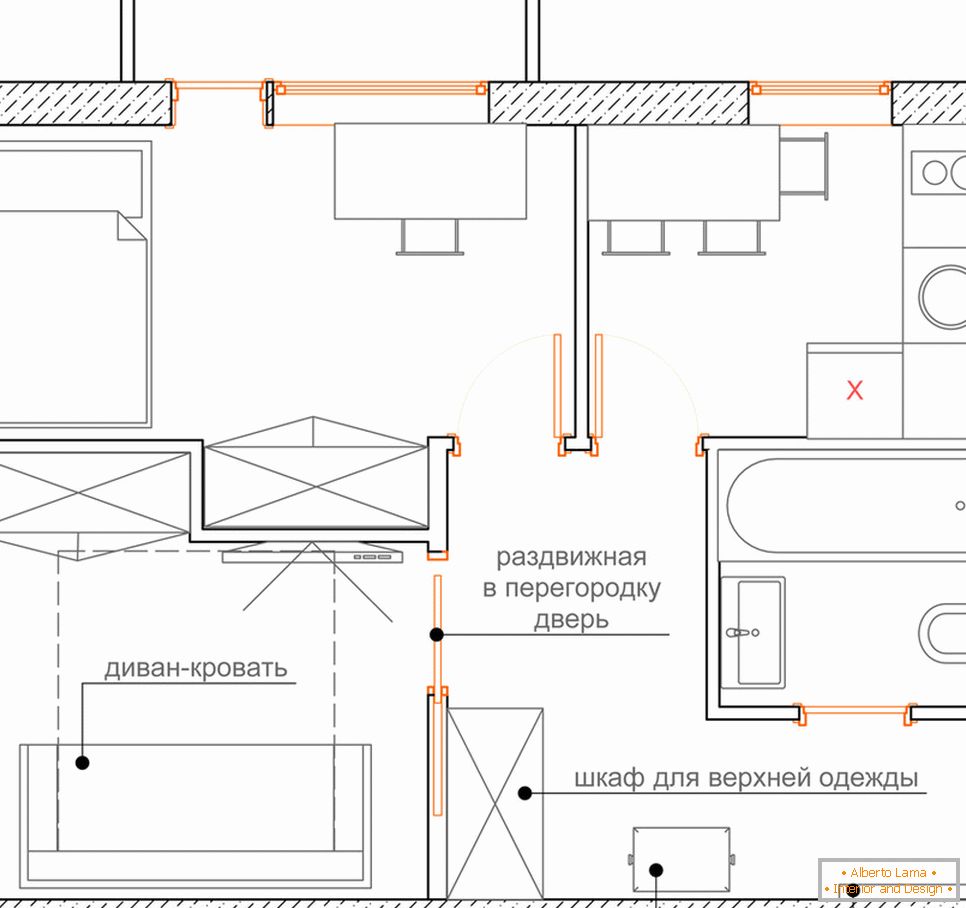
Try using one of these unparalleled and practical variations of redevelopment to transform your own dream houses. As a result, you can create a comfortable, beautiful and aesthetic interior, amazing with its functionality.

