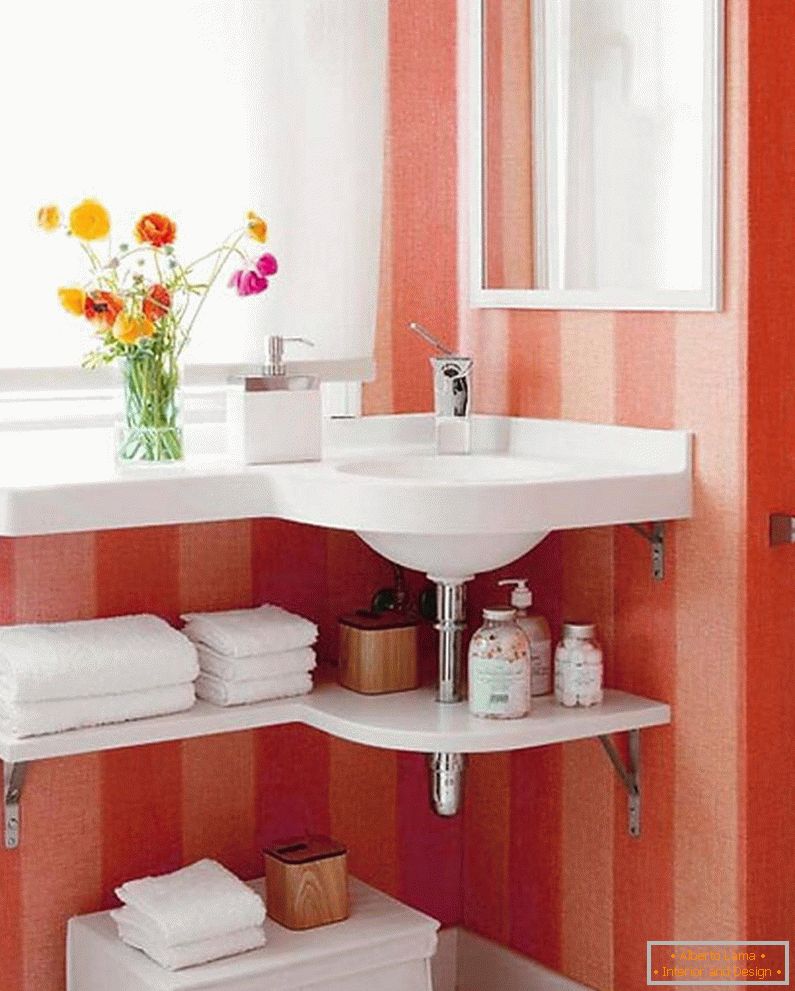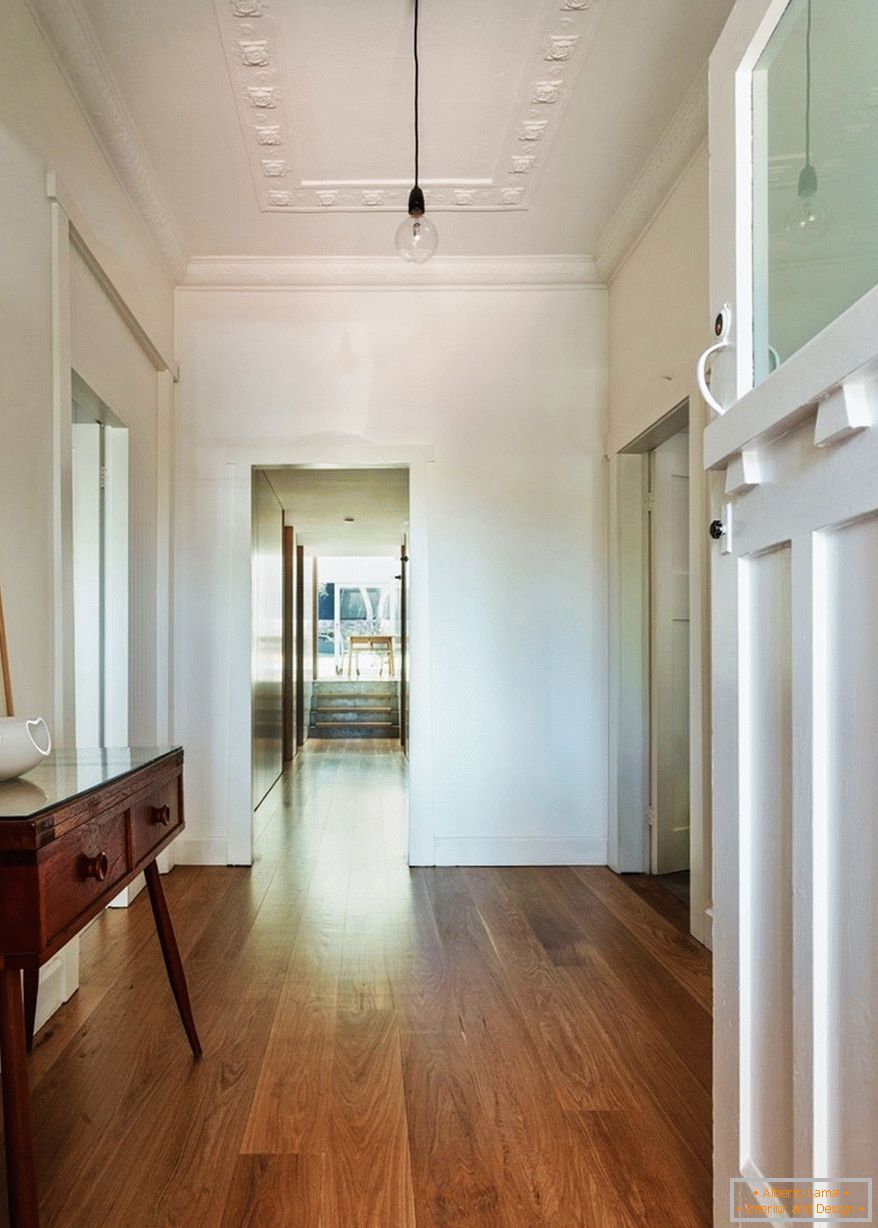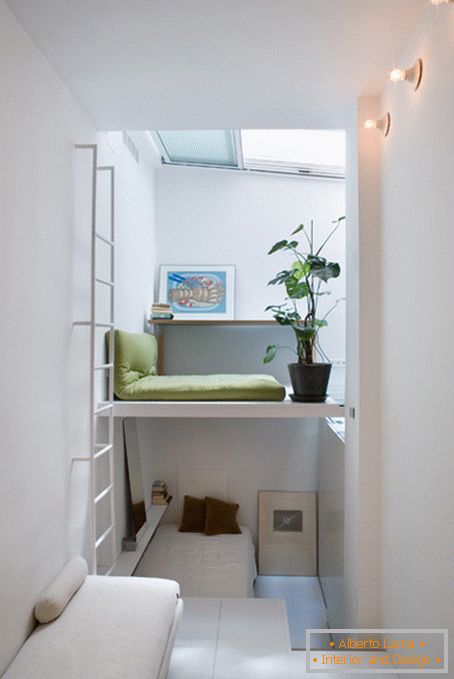
The interior of a very small apartment designed by Spanish architects
The interior of a very small apartment is not an obstacle for a lot of ideas and a riot of fantasy. We suggest you look at the bright house, designed by a team of Madrid architects.
The area of such a house is slightly more than 60 square meters, with a ceiling height of slightly less than 5 meters. Despite its very modest size, the whitewashed house is divided into several compact functional levels capable of challenging the true size of the apartment.
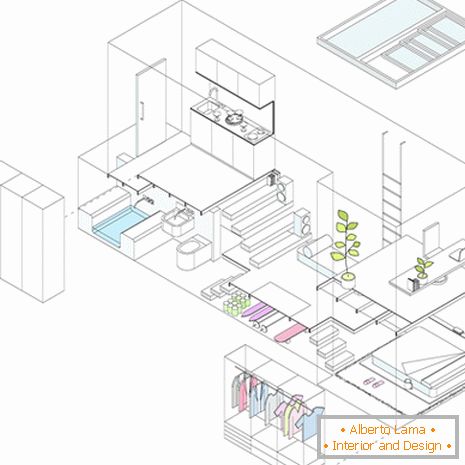
The layout of a multi-storey apartment
At the entrance is a miniature kitchenette. Despite its small size, it is equipped with everything necessary and is able to satisfy any need, whether it's cooking or storing food.
It is only necessary to overcome an open whitewashed staircase, consisting of 4 wide steps - and you will find yourself in the living room. This is the most spacious room, the central location of which gives a special feeling of comfort and coziness throughout the apartment.
There is nothing superfluous: a soft linen sofa of pastel colors attracts attention, while hiding the lower tier of the Madrid mini-apartments.
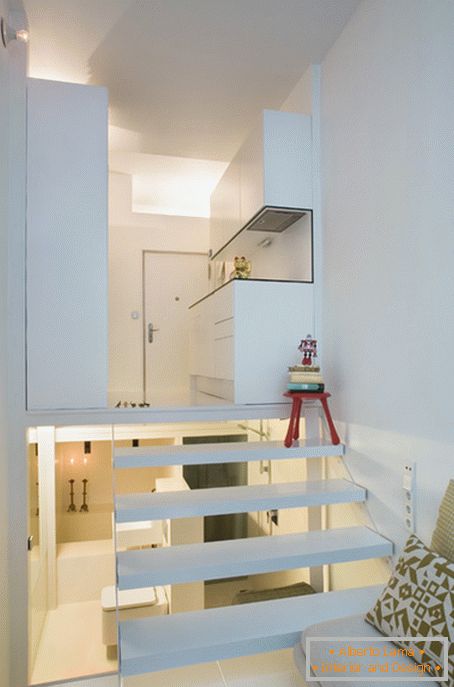
A special lightness and airiness is given by the presence of staircases without partitions
Opposite the entrance and kitchen, on one level with them, there is a cabinet, which, however, can be used as an extra bed. This is a kind of loft, hovering over the bedroom area below. At any time, you can find yourself at the bottom, using a sheer staircase on the wall.
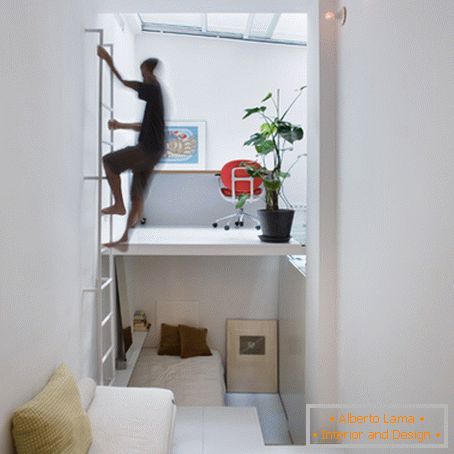
A steep staircase is an excellent solution in a confined space
In addition, below the tier of the kitchen, opposite the bedroom, there was a place for the bathroom. Architects have even provided space for a fairly spacious bath!
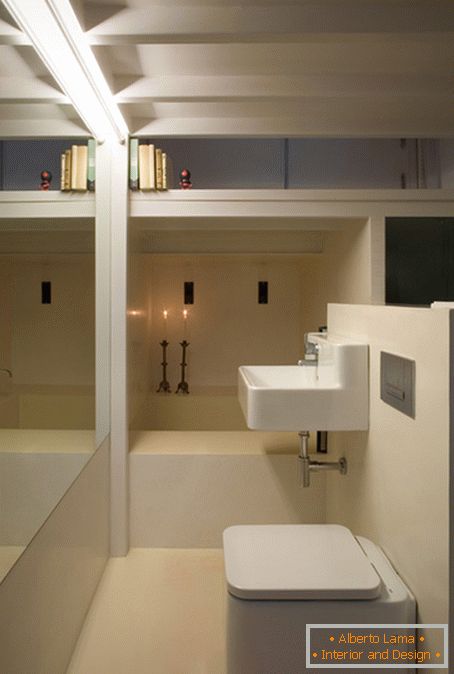
In an unusual layout perfectly fit non-standard interior elements
How does this work in practice? Is this housing comfortable? Only the zones of the bathroom and the kitchen remain unchanged. The remaining rooms can be changed without any problems at their own discretion. To do this, just move the furniture.
Thanks to the use of open staircases without partitions and handrails, the need for artificial lighting is minimized. The whole house is lit by windows in the roof above the attic and the entrance. Natural light freely penetrates into every corner, giving the tiny space a feeling of lightness and airiness.
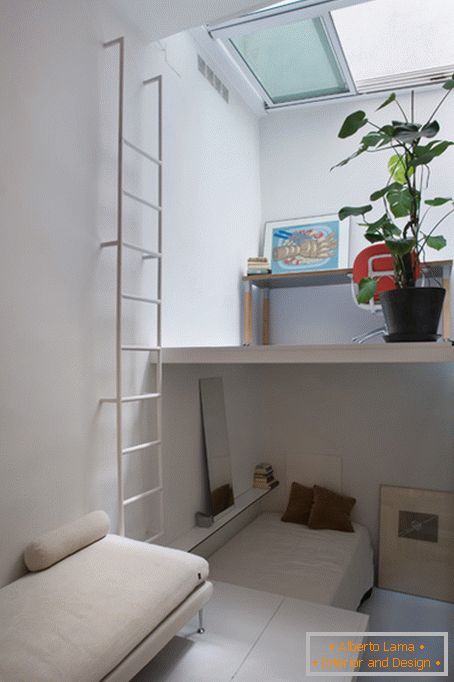
Natural lighting is one of the main accents of a miniature apartment
As you can see, large spaces are not necessary for the embodiment of ideas. Do you like this solution? Leave your opinion.

