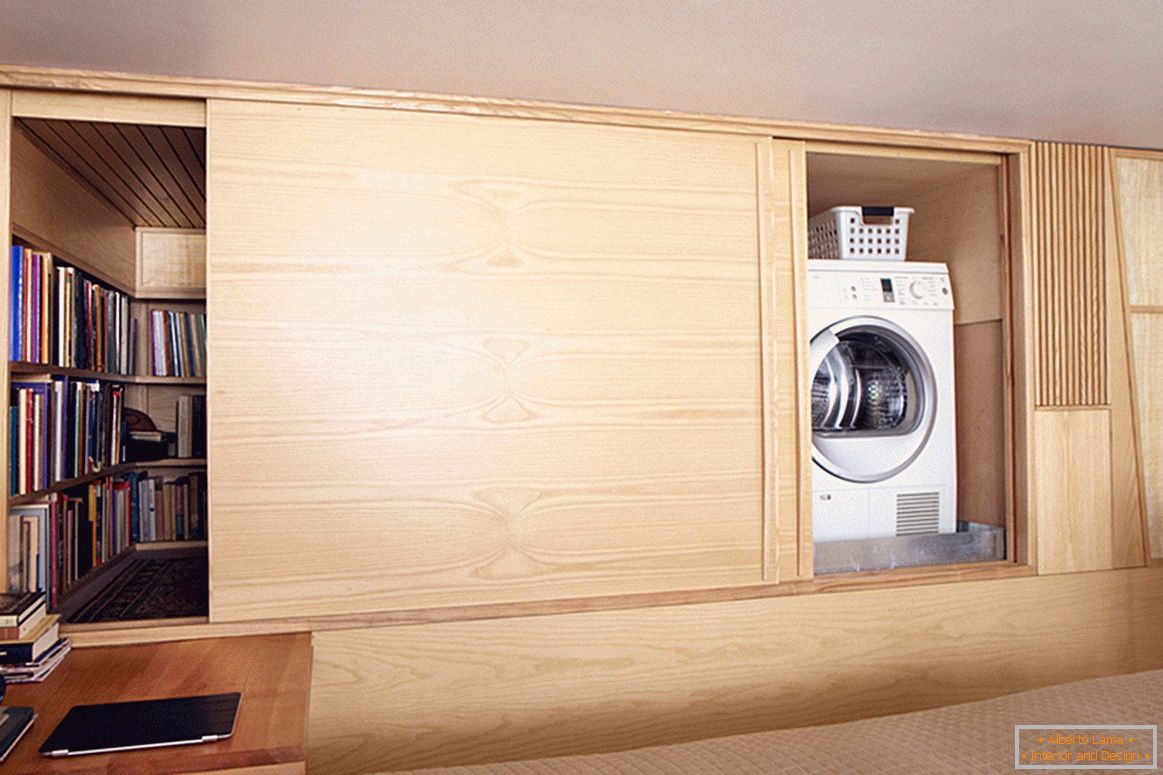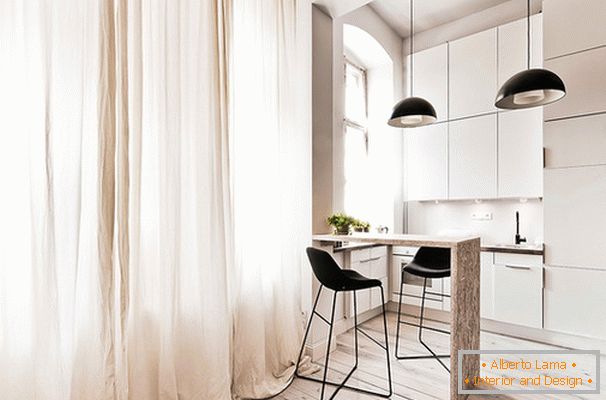
The most difficult for any experienced designer is to work on the interior in a small room. In this room, you need to fit not only all the essentials, but also leave the maximum amount of space.
Pay attention to this apartment, which is located in a Polish town called Wroclaw. It is very small in size. Employees of the company 3XA, working on its design, very well worked. They were able to make maximum use of the premises, the area of which is only 29 square meters.
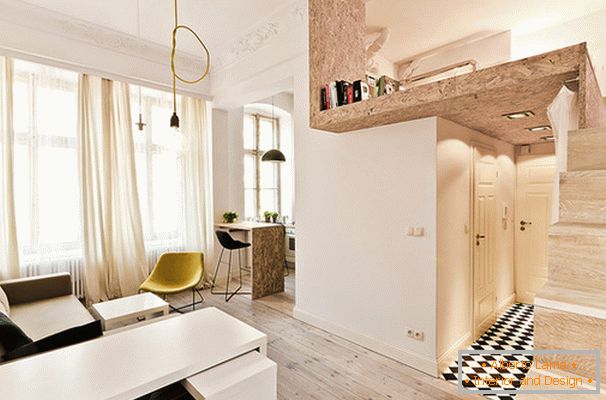
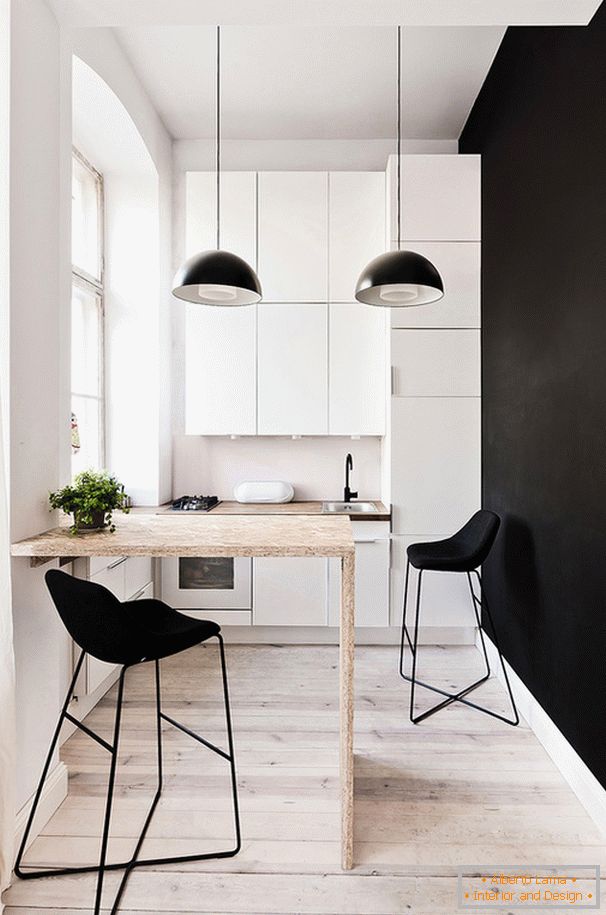
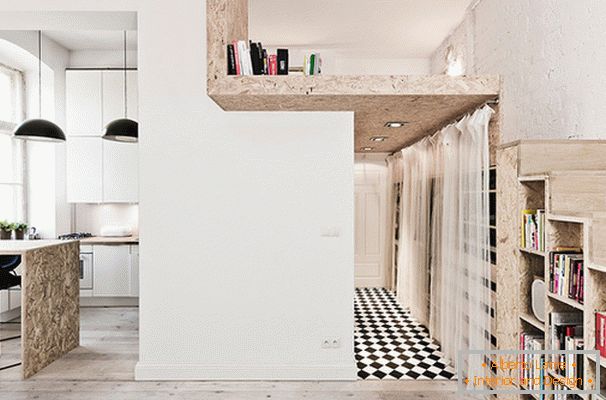
From the very beginning, the goal of the owners was not only to maximize the amount of free space, but also to make a separate bedroom. In order to realize the dream of the owners, the designers used a high ceiling height, which is 3.7 meters. Of course, they failed to create a full-fledged second floor. But thanks to this decision it was possible to build on it a beautiful bedroom. It is located above the restroom, and the remaining space has a full height of the ceiling, and includes: a living room, a dining room and a kitchen.
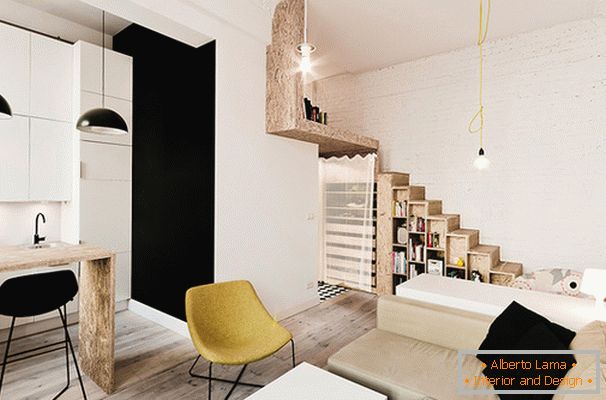
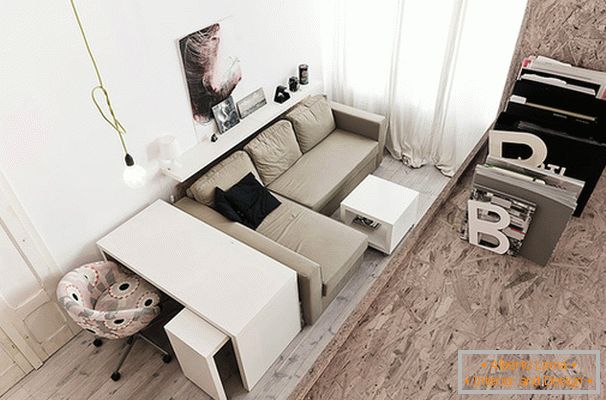
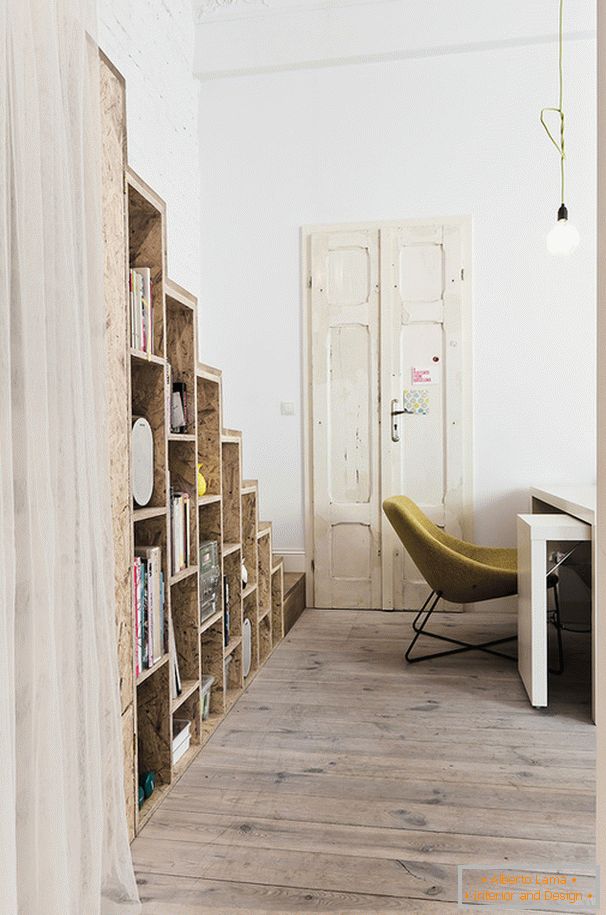
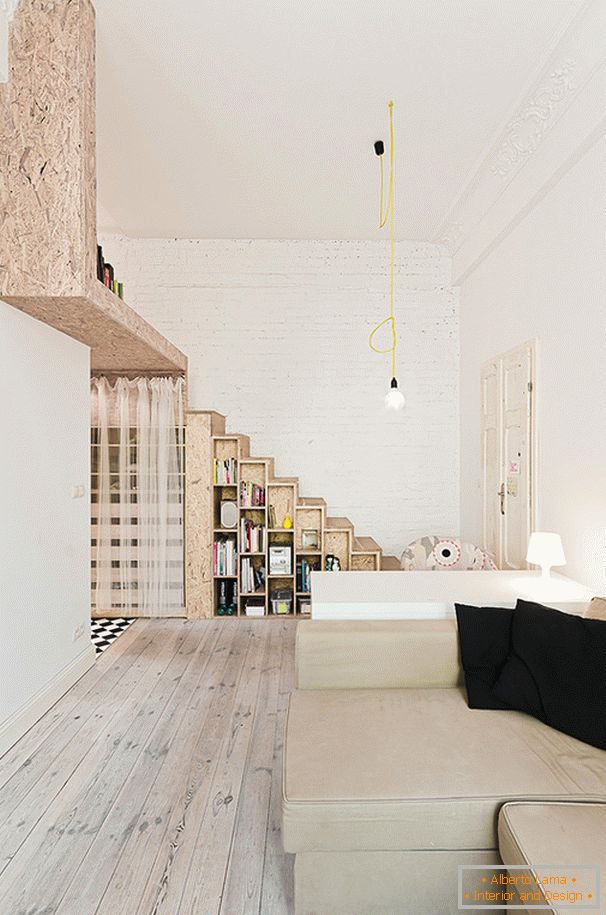
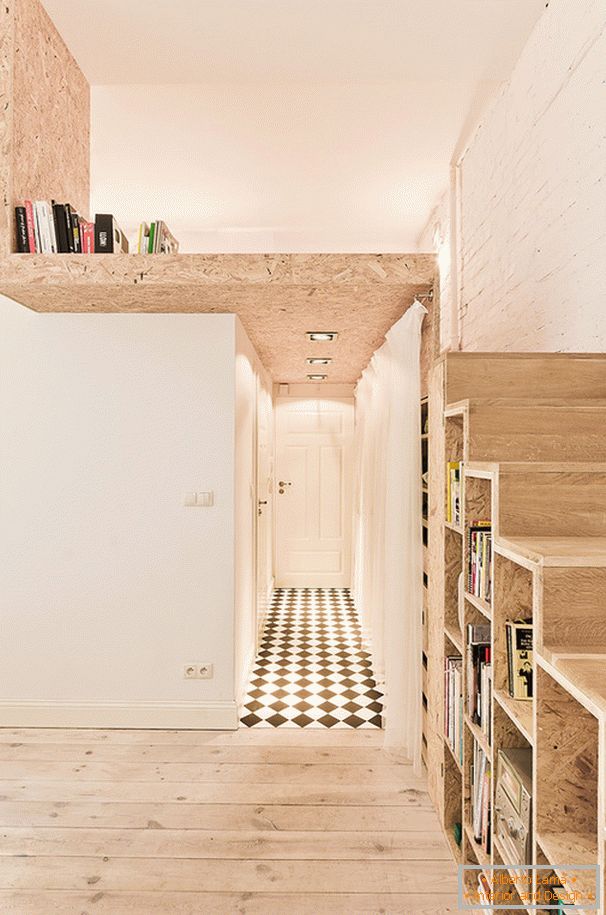
So, in order to build a comfortable and comfortable room only 29 square meters, you need:
- If you have a small room, it is best to choose a color scheme of light tones. Furniture and accessories for this room should be made of natural materials. This approach will help visually "expand" the room. On the example considered, one can clearly see how successfully such colors were used for interior items and decor elements. They seem to be an integral part of each other.
- Remember, in an apartment of this type - do not buy bulky furniture. To save maximum space, it should be chosen narrow and high. Especially now, when it can be done on an individual project.
- If possible, you can build a second floor and equip the bedroom there, and place a small locker under the stairs. This will save more space and increase functionality. In modern buildings, the height of ceilings, exceeding 2.6 meters, is rare, and in older houses "stalinkas", it is more than 3.7 meters.
- Those who want to "revive" the situation can do this with furniture in bright colors and painting one or two walls in dark colors.



