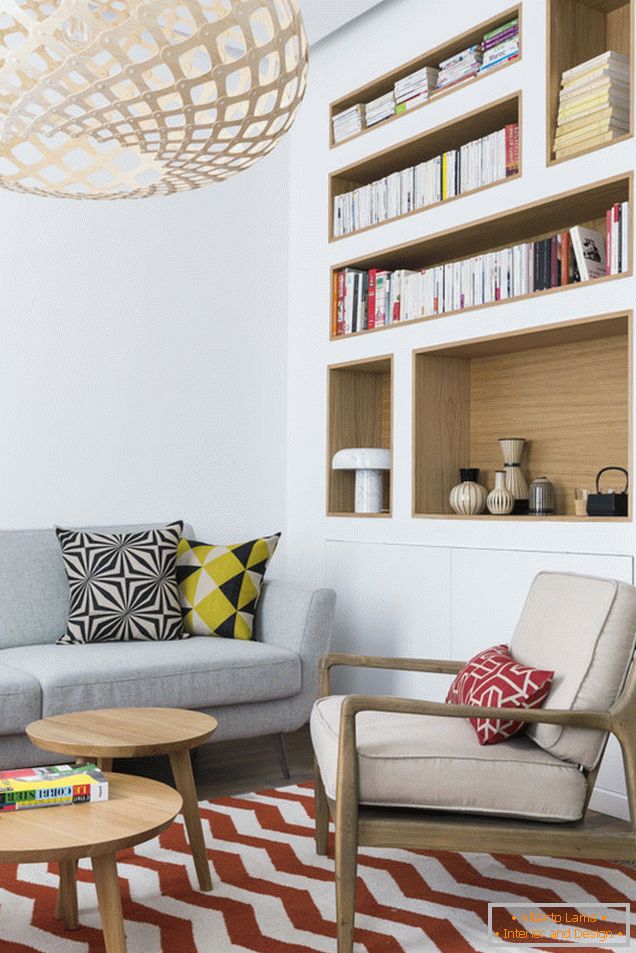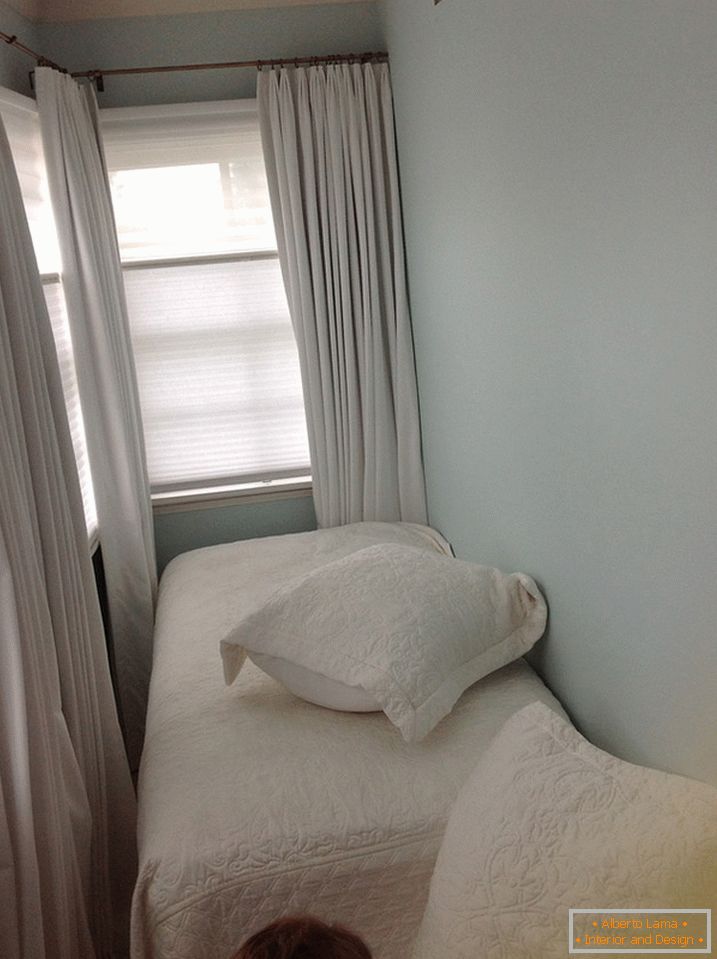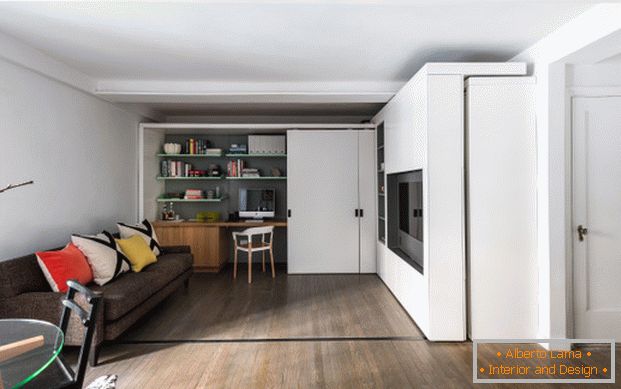
Interior of a small apartment 5 in 1
The interior of a small apartment is able to transform and transform, creating comfortable conditions for living in a metropolis. Before us is the embodiment of the "five in one" concept: functional elements for life, sleep, work and rest, a wardrobe for storage and a bathing area, as well as a kitchen and a dining room are built into a compact space, all in an area of 36 square meters meters.
The apartment, located in a cooperative built in the 1920s in Gramercy, in Manhattan, was completely renovated by MKCA specialists. The sliding wall slides from one end of the room to the other, opening and replacing the night and day zones. Offering, it provides access to the closet-wardrobe. To expand the bed, you need to move the wall to the center of the room.
The wall is equipped with an access point to the power supply and an antenna cable for the TV, so that all audiovisual components are assembled in one place, plus there is an additional storage space. The TV with the speakers rotates 180 degrees, which allows you to watch it from the living room or lying on the bed. On the opposite end of the room there is a home office, a kitchen and a library.
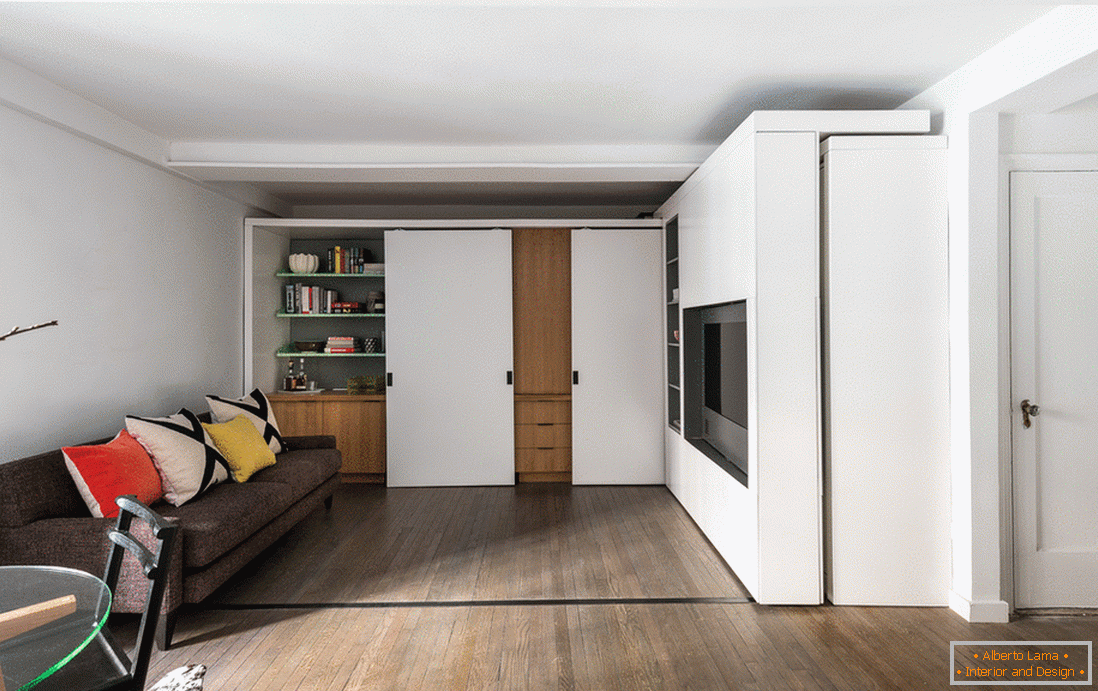
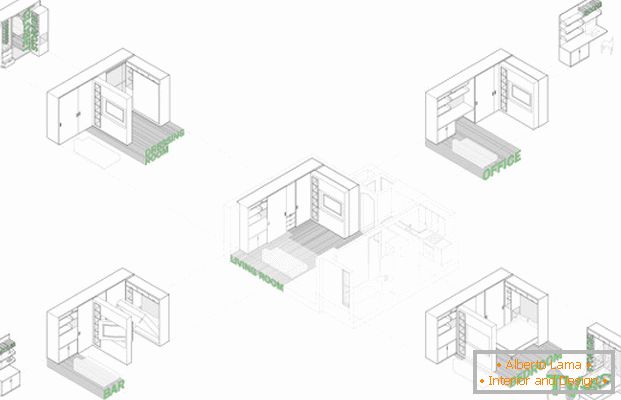
The design of this apartment was designed taking into account the choreography of the movement of the body in space and the requirements for the ergonomics of living quarters.
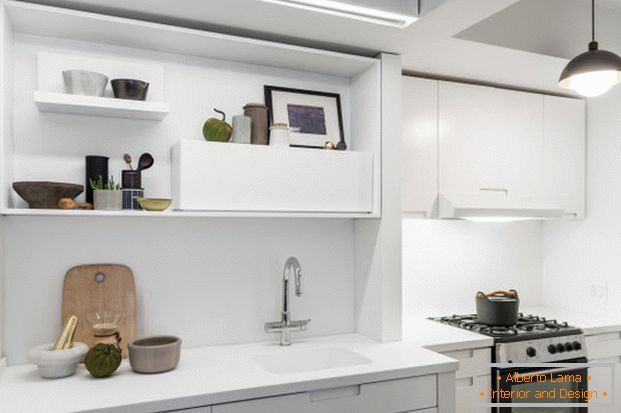
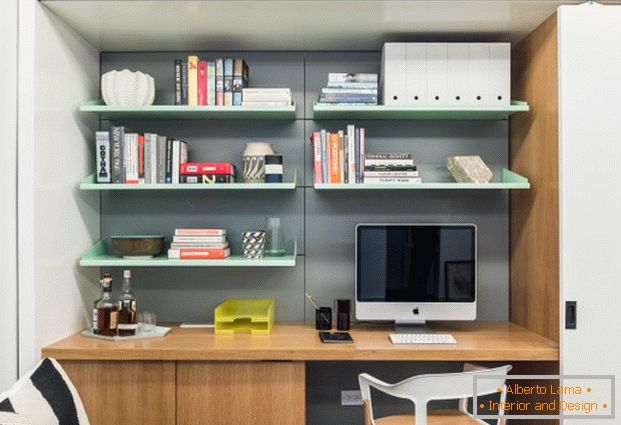
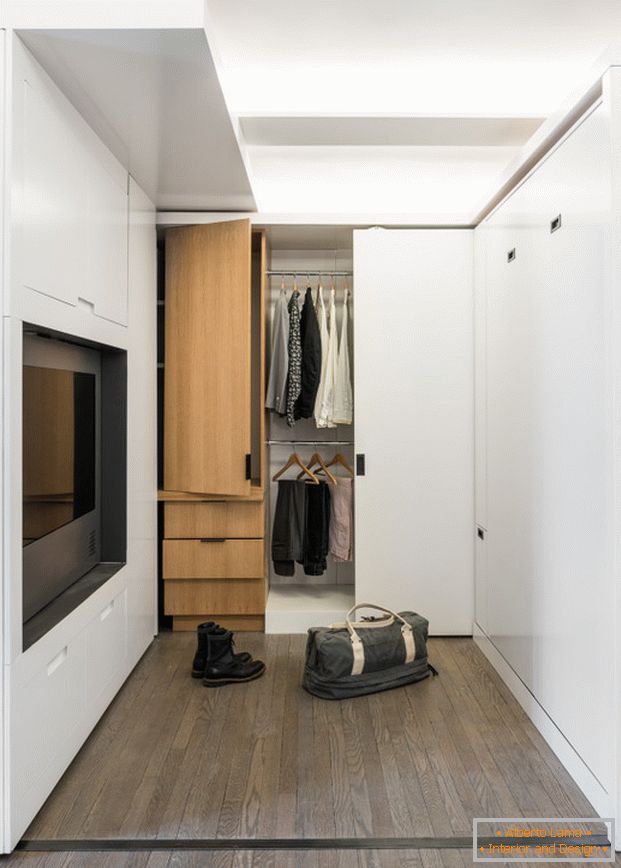
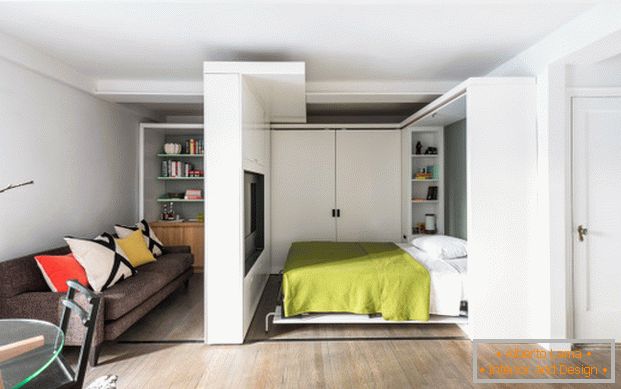
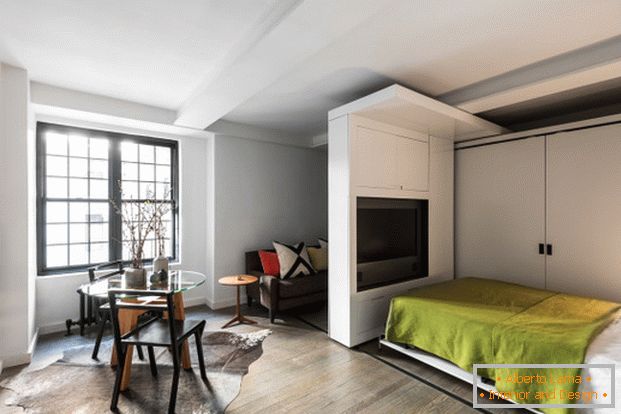
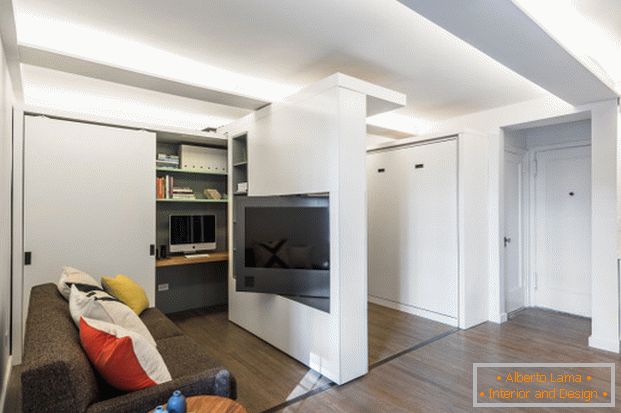
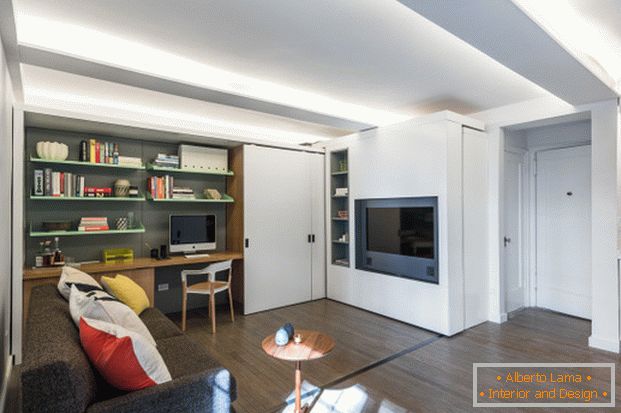
Zones that would never fit in such a compact interior, thanks to the presence of a sliding door became available to the inhabitants of the apartment at any time of the day or night.

