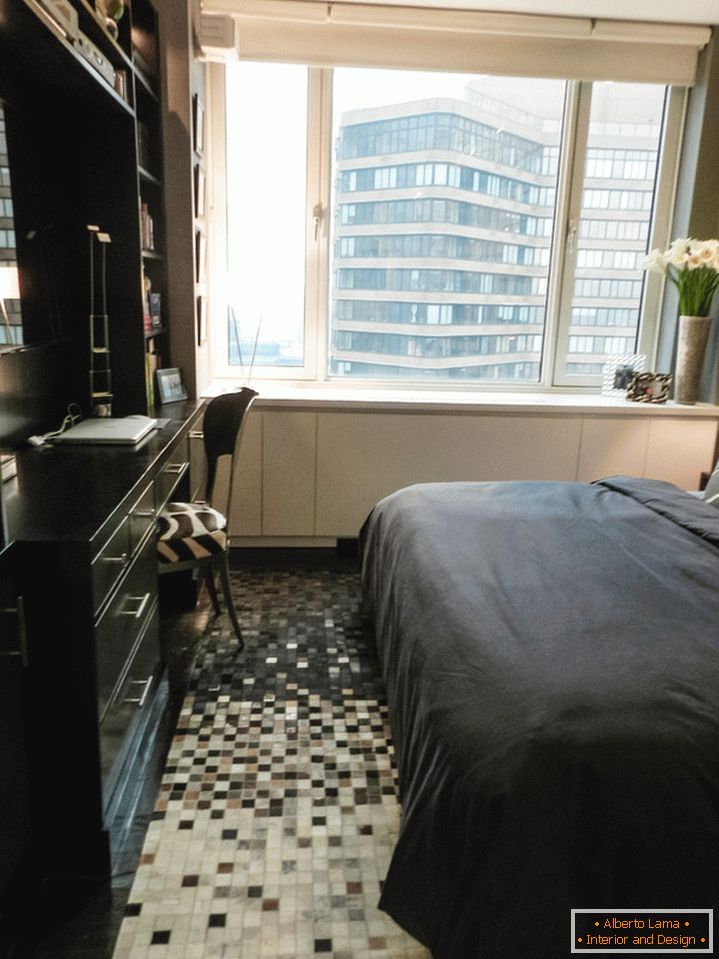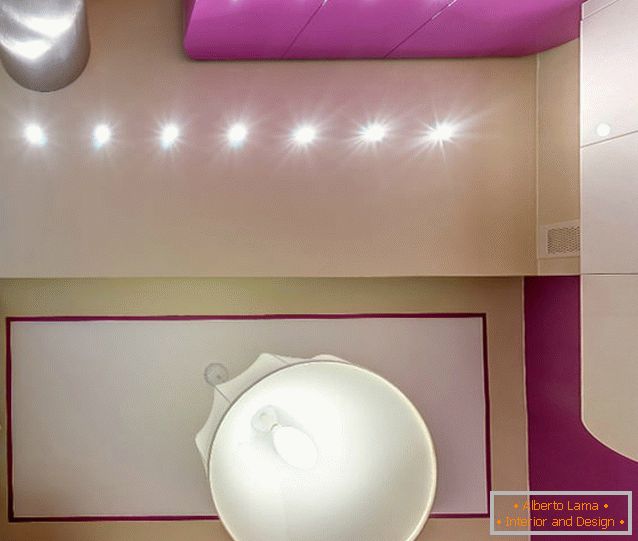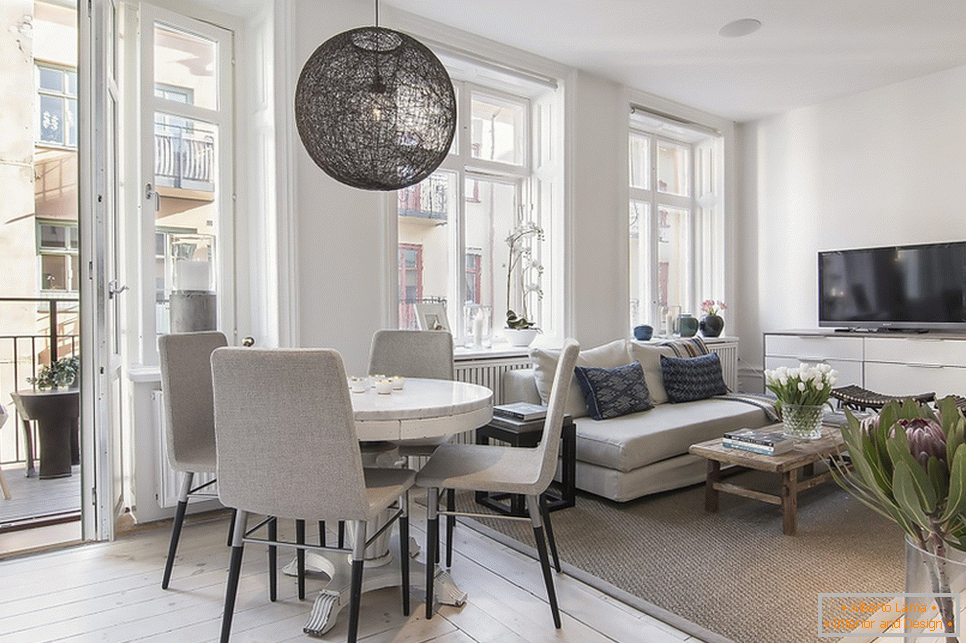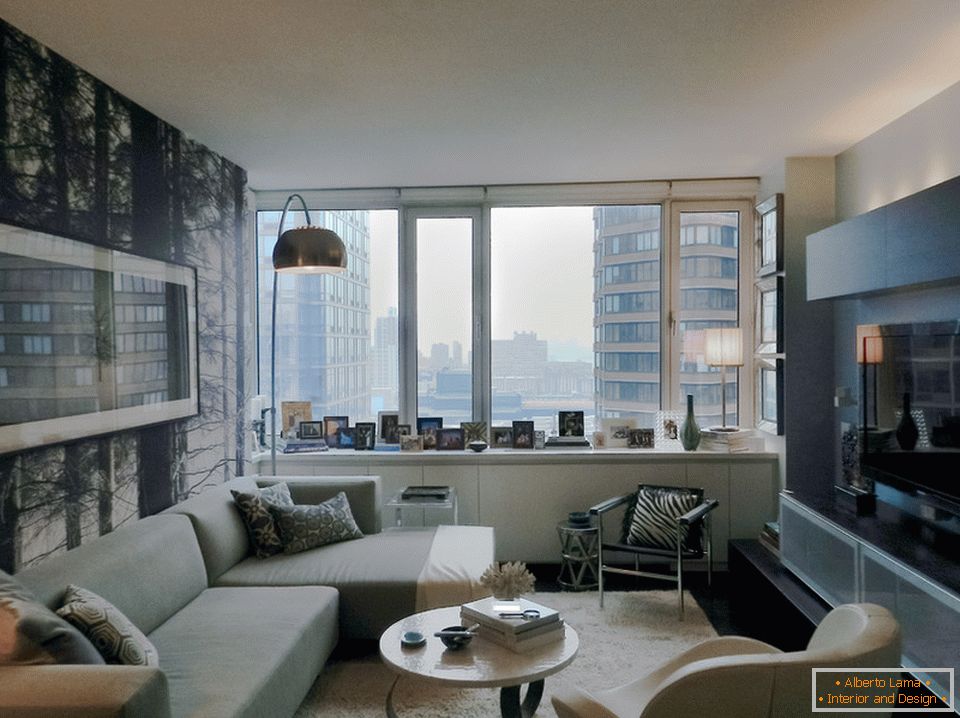
Today, with the example of an apartment in Manhattan owned by Herman Lawrence, we will consider an interesting variant of interior design.
The young man bought housing to create his own shelter from hard work days. With the help of his girlfriend-designer, he turned a bachelor's den into a model of the style of a modern apartment.
The total area of the room is 210 square meters. The transformation of the apartment was aimed at giving each element of the interior maximum functionality. The repair lasted for 3 years. But the result surpassed all expectations.
L-shaped sofa was the main accent and the main element of the interior of the living room. This sofa is able to turn into a comfortable bed. A wide window sill serves as a kind of exhibition stand for your favorite photos. A closed shelf above the TV - an excellent repository for dear little things.
Inspired by the installations in the Museum of Modern Art, Herman made a huge, full-length photograph in the living room above the sofa. A photo framed directly on the panel adds depth to the space of the room. It resembles a mysterious door to another dimension.
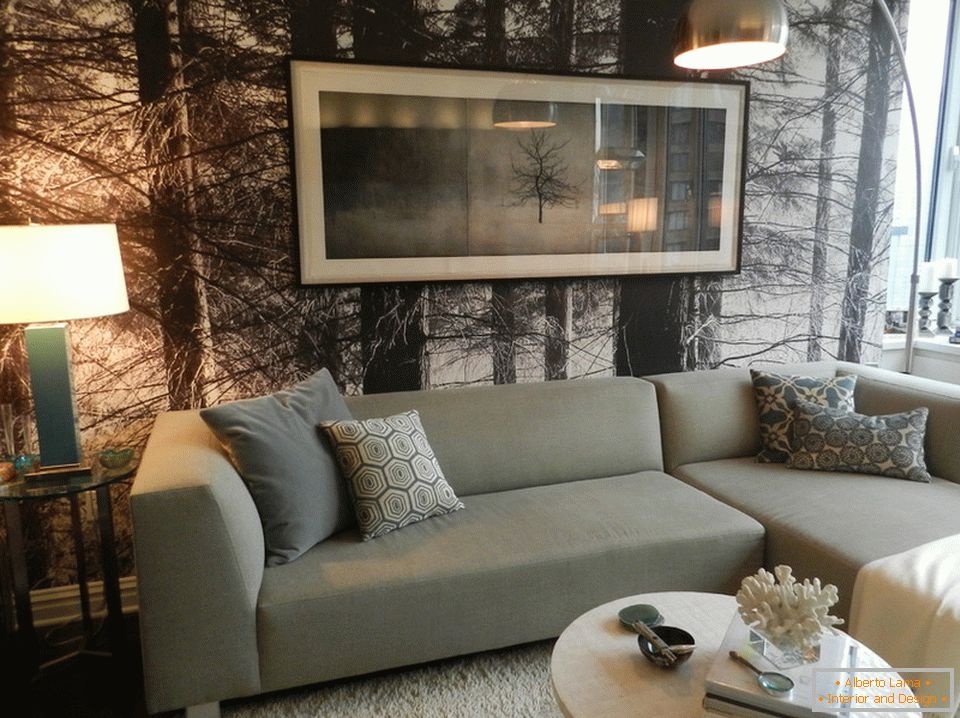
The kitchen, combined with the living room, allows Herman to prepare snacks for his friends, without leaving the party. Visually the room is divided into functional areas with the help of a bar counter.
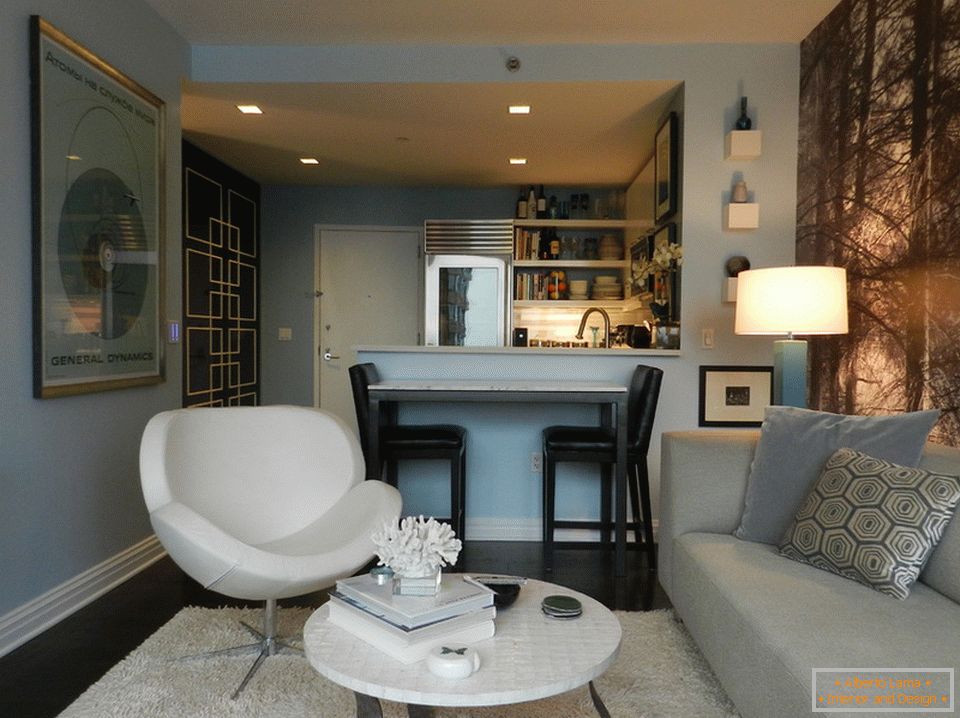
The stylish and modern design of the living room is made with the use of magnificent interior items: a round coffee table, large pillows with a floral print in one color scheme with a sofa upholstery.
Especially interesting is a luminaire on a long leg, allowing you to direct the flow of lighting to where it is needed at the moment.
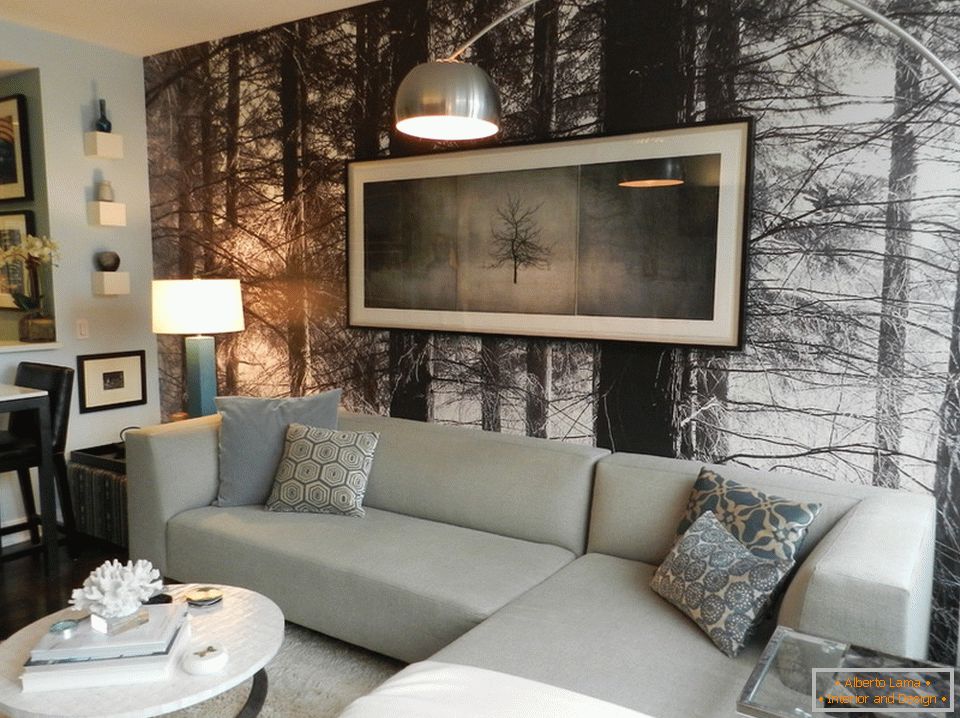
The small kitchen is small in size and has all the necessary elements to fulfill its functional purpose. Solved in the same gray-white range as the living room.
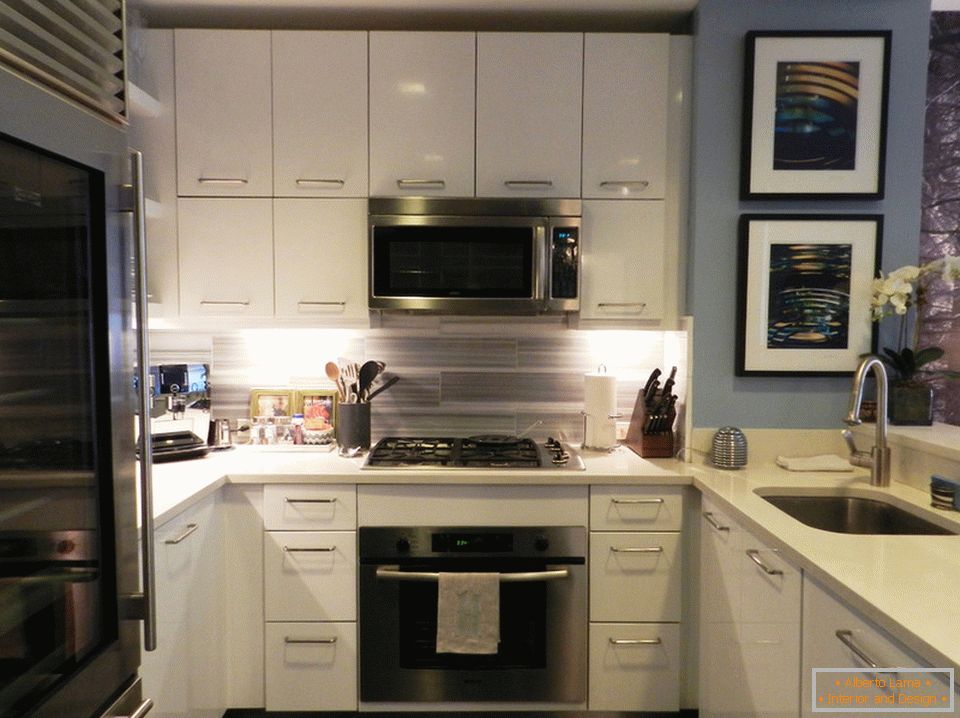
Open shelves on the wall in the corner of the kitchen serve as a bar.
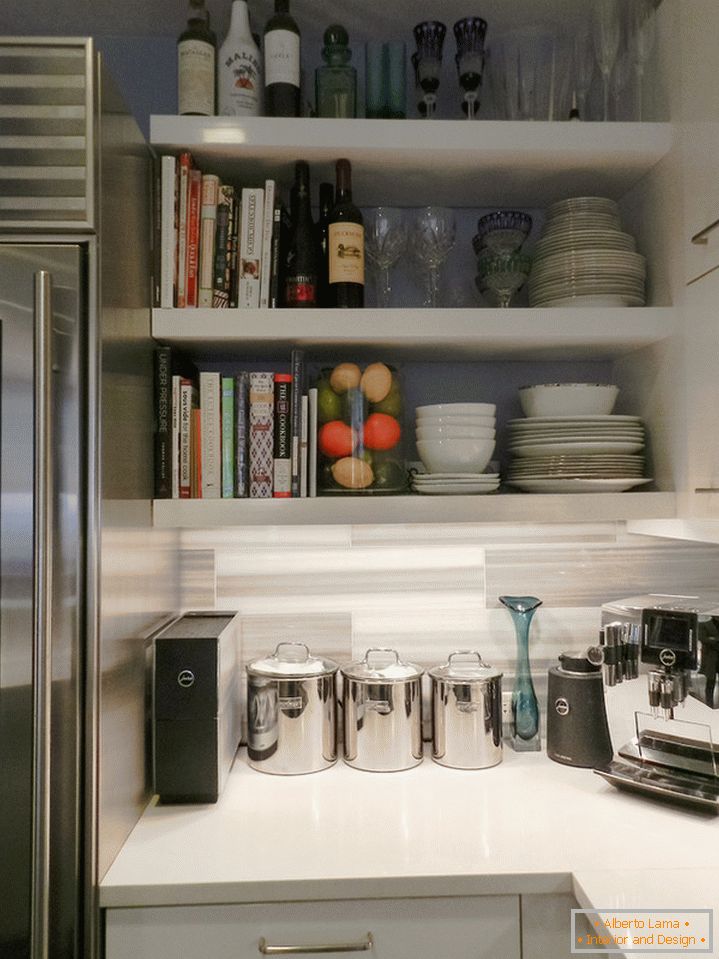
Herman replaced the lobby with a large chic wardrobe with black lacquered doors. Now it is also a comfortable, roomy pantry. The high bar and a nearby table with black leather chairs play the role of an excellent dining area for several people.
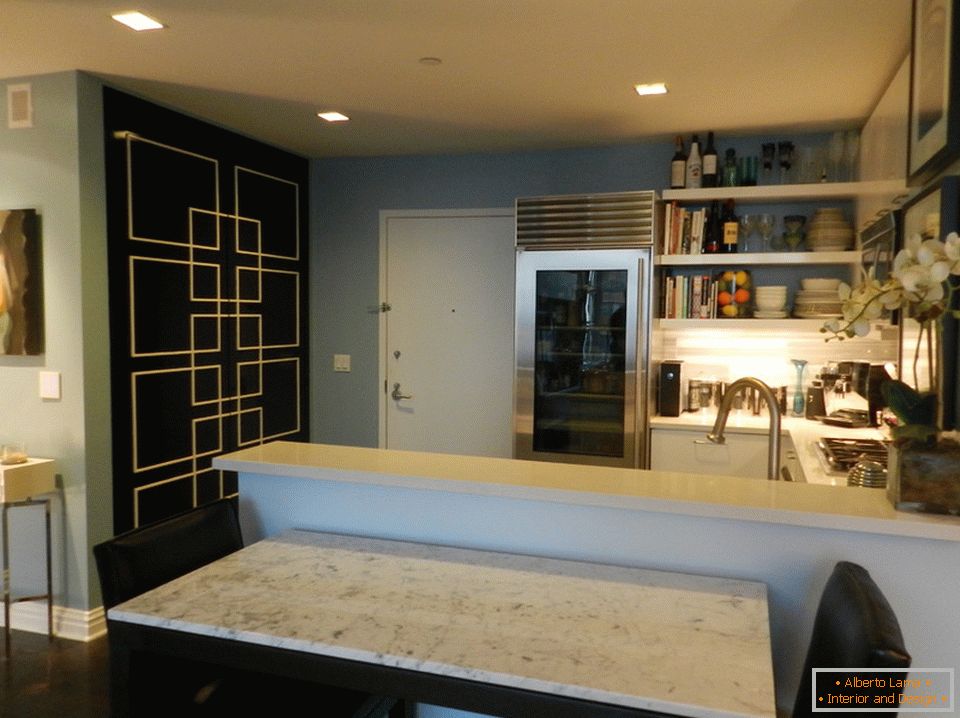
The huge light box between the living room and the bedroom immediately catches your eye. A great and unusual solution for visualizing the delineation of space.
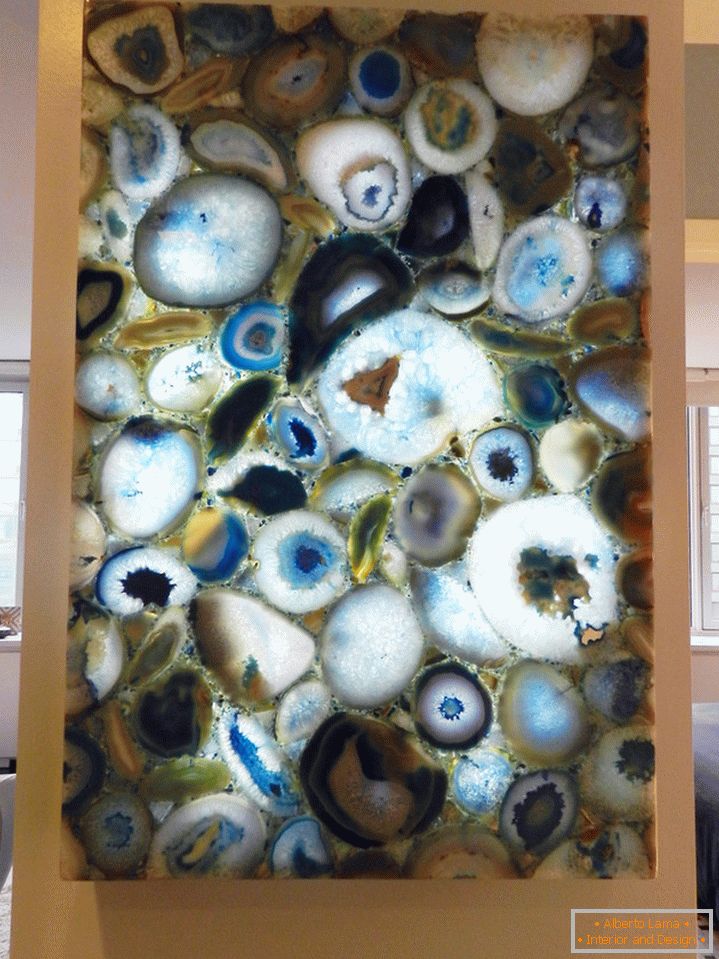
A magnificent painting, painted in oil, from the Gallery Nancy Hoffman fits perfectly into the interior of the apartment.
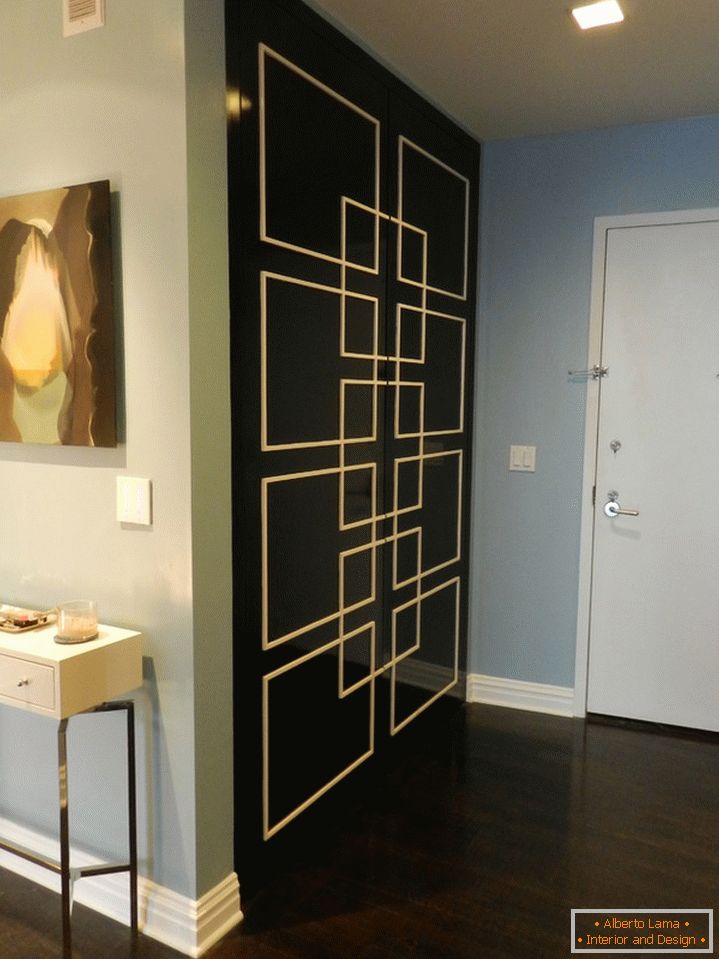
From the living room window a breathtaking view of Manhattan skyscrapers opens. The romance of the metropolis can not leave the modern man indifferent.

In the bathroom Herman installed modern sanitary equipment: a comfortable toilet, a washbasin with a built-in closet.
The glass door that separates the bath from the rest of the room allows you to take water procedures without fear of flooding the neighbors downstairs. The colors of the palette of living nature, used in the design of the room, allow you to feel very comfortable here.
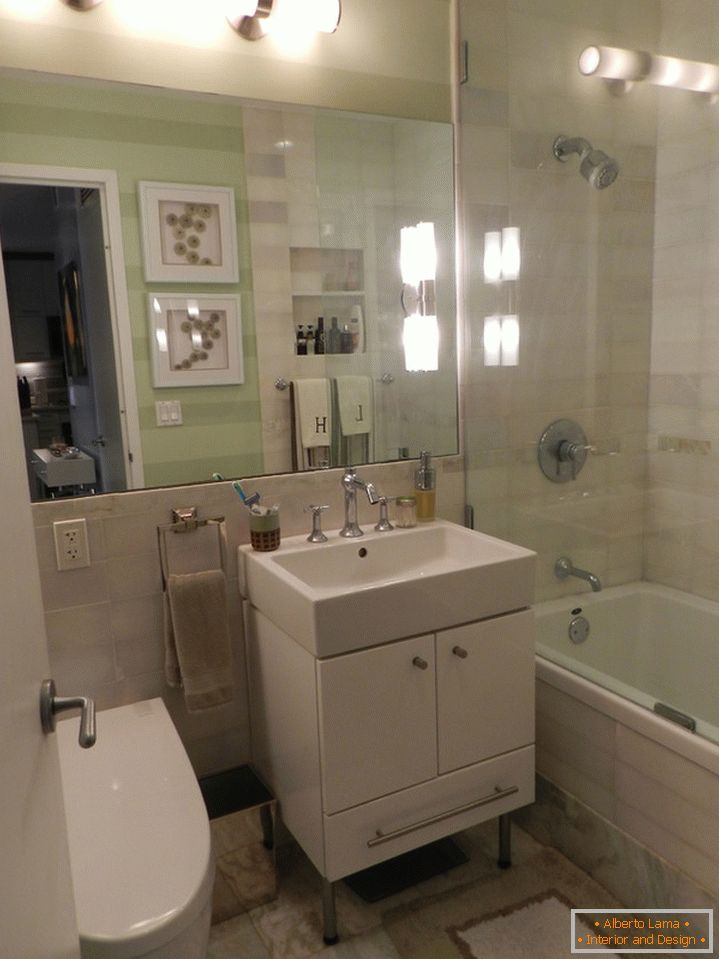
Art should be everywhere, including - and in the bathroom. Photo artist John Duckworth Charleston of South Carolina makes photos so that they resemble paintings. This work is called "Hollywood Beach". The magic sunset on the beach attracts the eye.
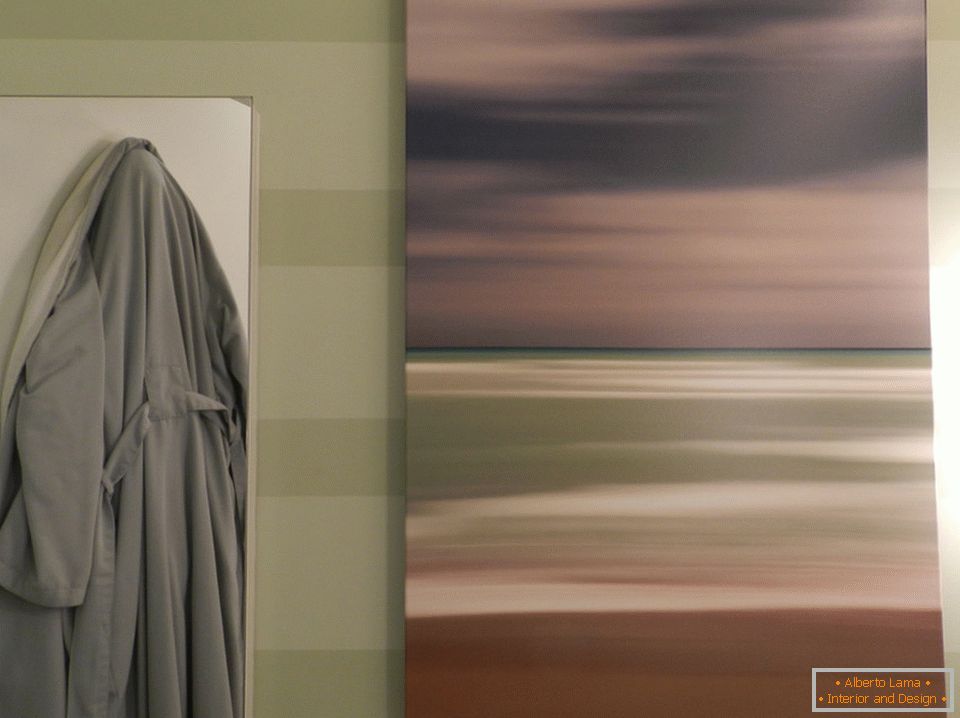
Herman wanted his bedroom to resemble a museum and a library. So over the bed, he hung a great picture of Michael Gregory.
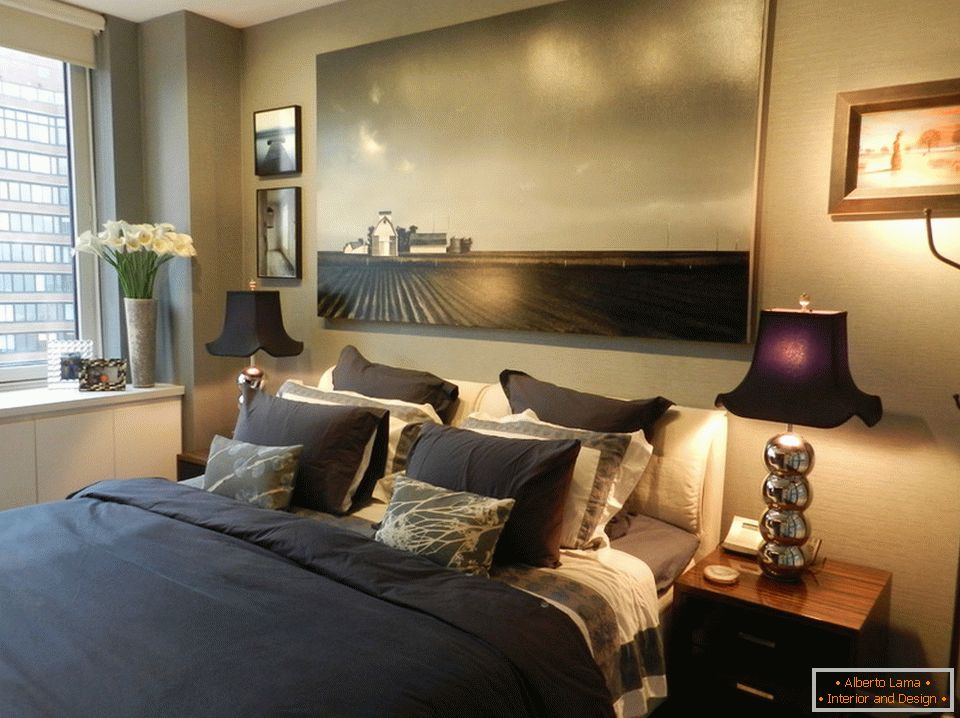
Opposite the bed is a small area of the office: bookshelves with directional lighting, a desk and a convenient chest of drawers for storing the necessary things.
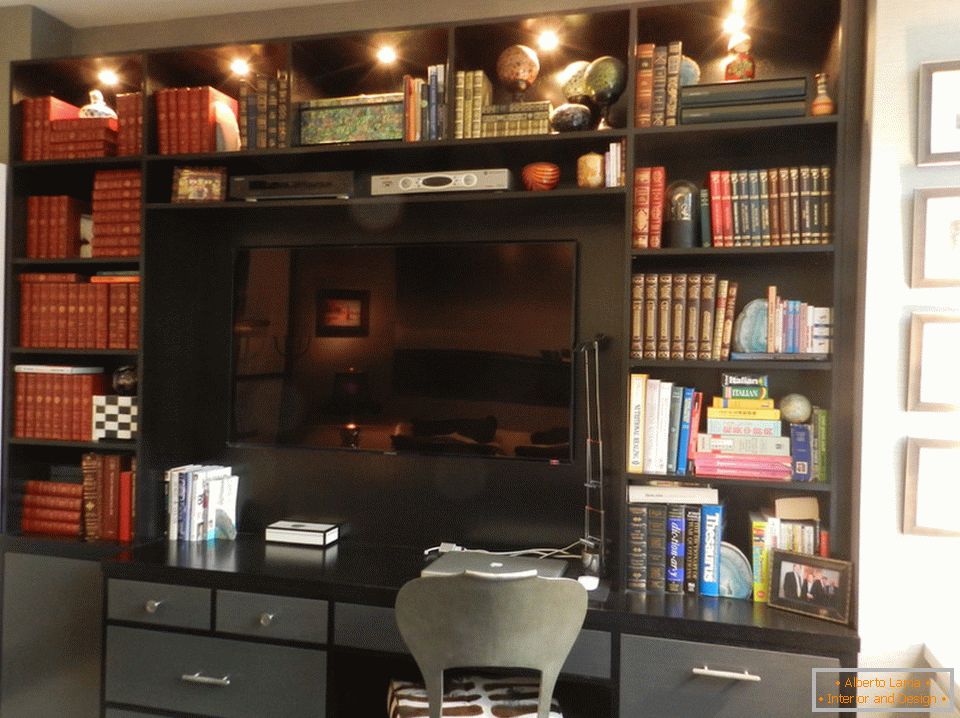
A chic carpet on the floor adds a variety of textures to the bedroom space.
