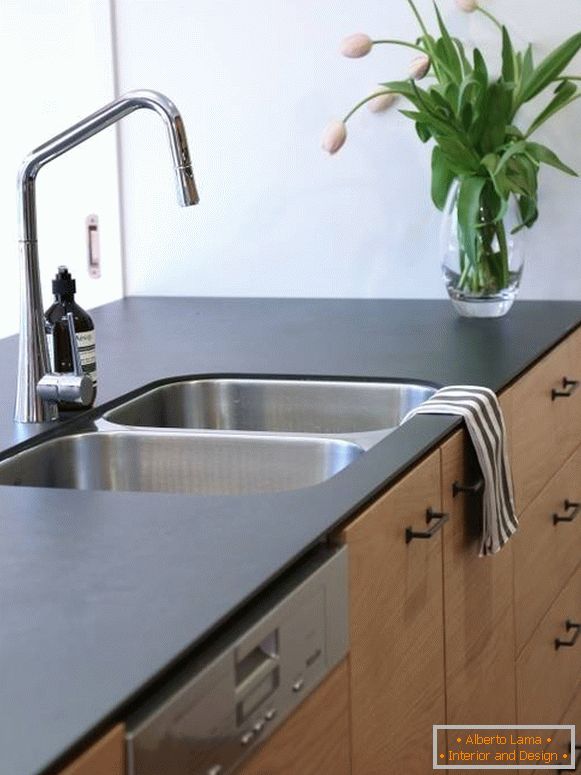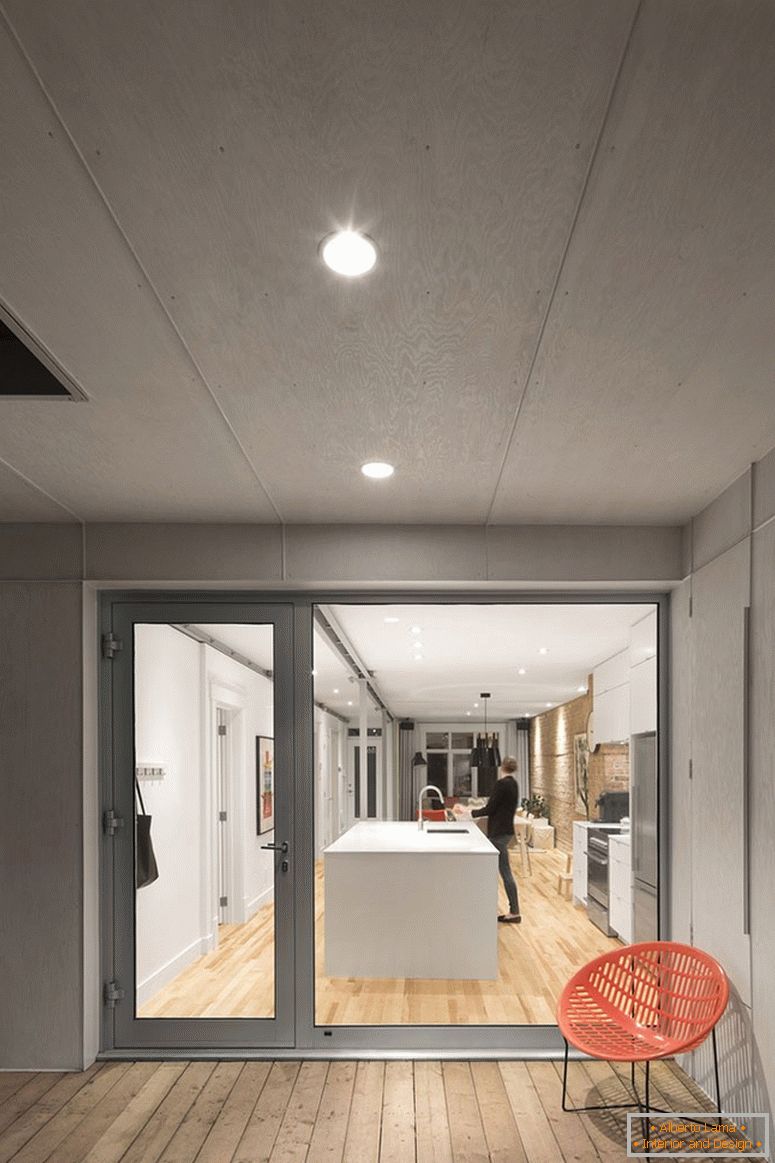
The interior of the small apartment located in Quebec was designed and implemented by the specialists of the design company Bourgeois / Lechasser Architects. Their main task was the reconstruction of the living space on the first floor of the house, built in 1924. It was necessary to make it suitable for a family of two people.
The main advantage of the apartment is the presence of a small veranda, which serves residents as a place to relax outdoors and at the same time protects the space of rooms from street noise.
Through a large glass door from the veranda, we immediately find ourselves in a modern kitchen equipped with a stylish suite and built-in appliances. The absence of a partition between the kitchen area and the living room with original designer furniture in light gray tones and interspersed with bright colors makes the room more spacious and spacious.
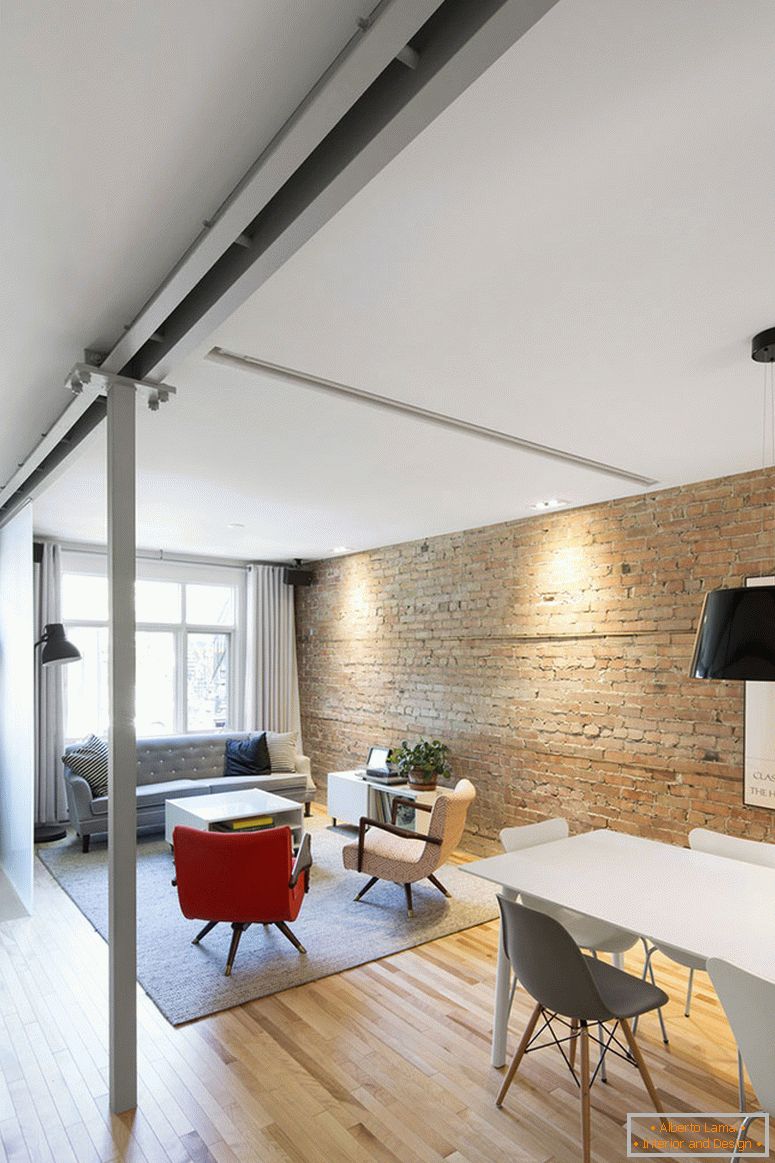
Particularly interesting is the black-and-white bathroom, which was finished with high-quality natural materials - painted wood and marble.
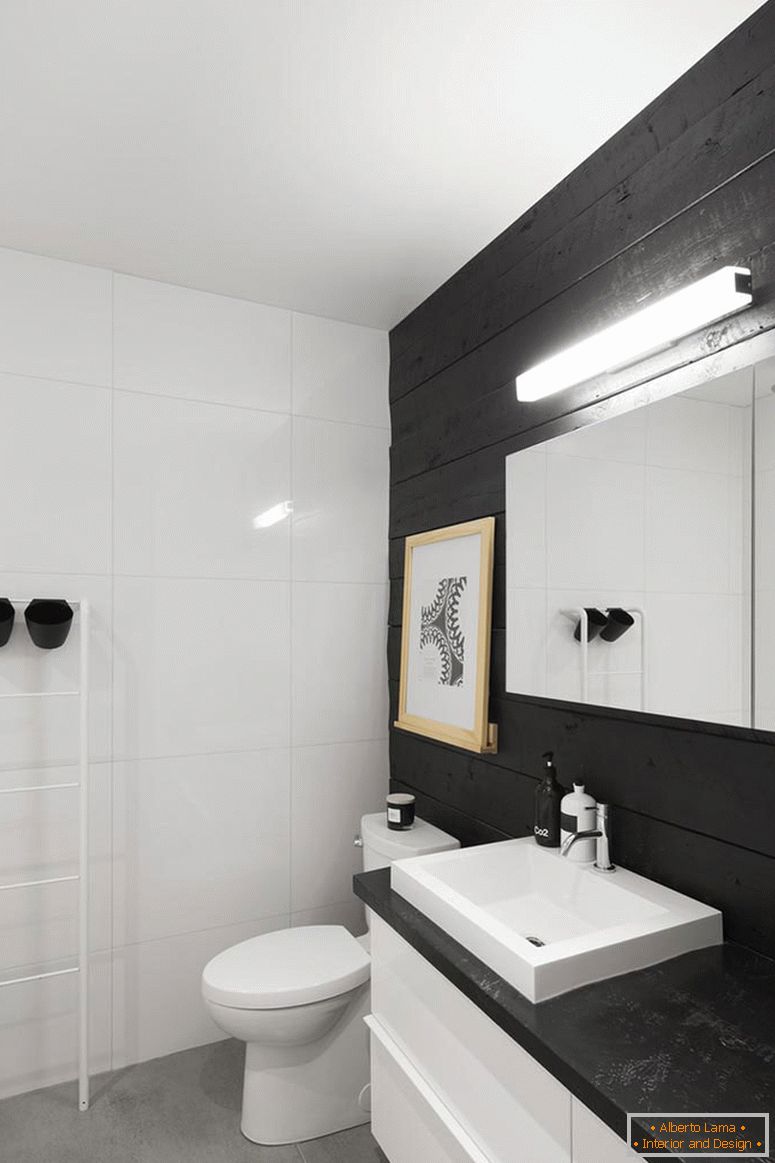
In a small bedroom there is room only for a luxurious double bed and bedside tables. However, thanks to the use of a light palette and light curtains, it looks very nice and cozy.
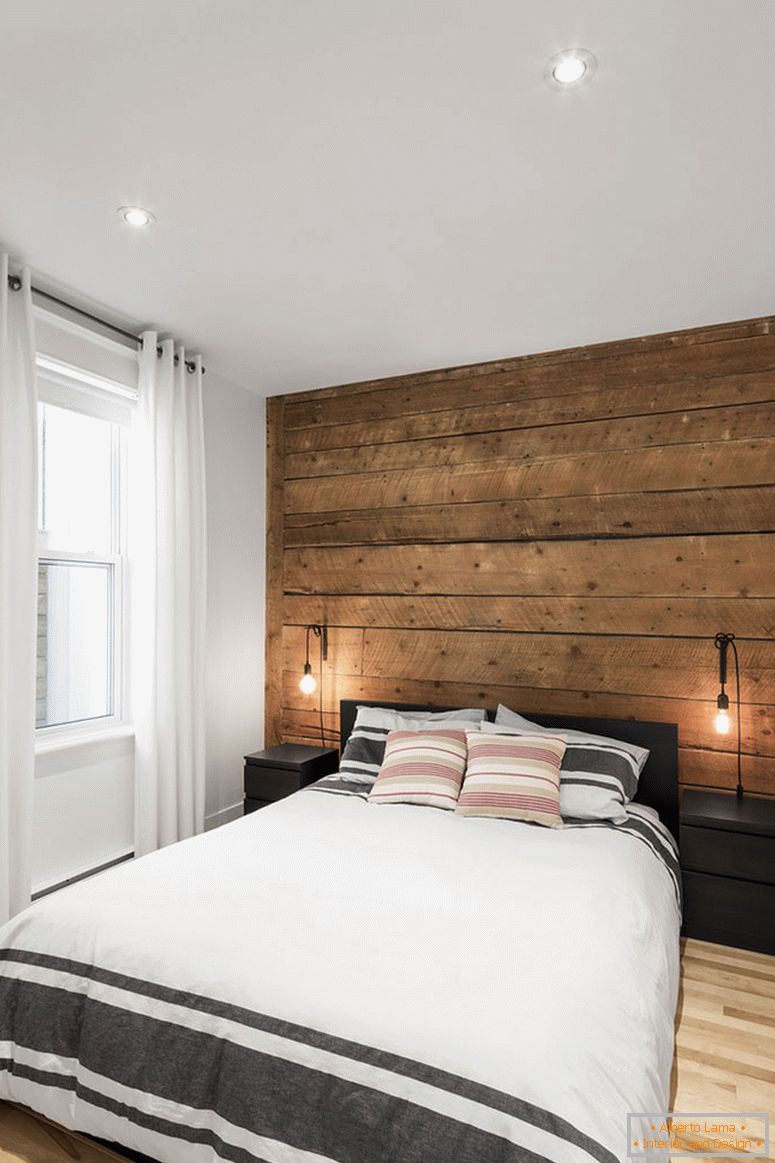
A real victory for designers is that they managed to leave untouched walls of red brick and old, cracked boards. These rough details give the atmosphere a sense of the warmth of a real home, which does not become less valuable with time.
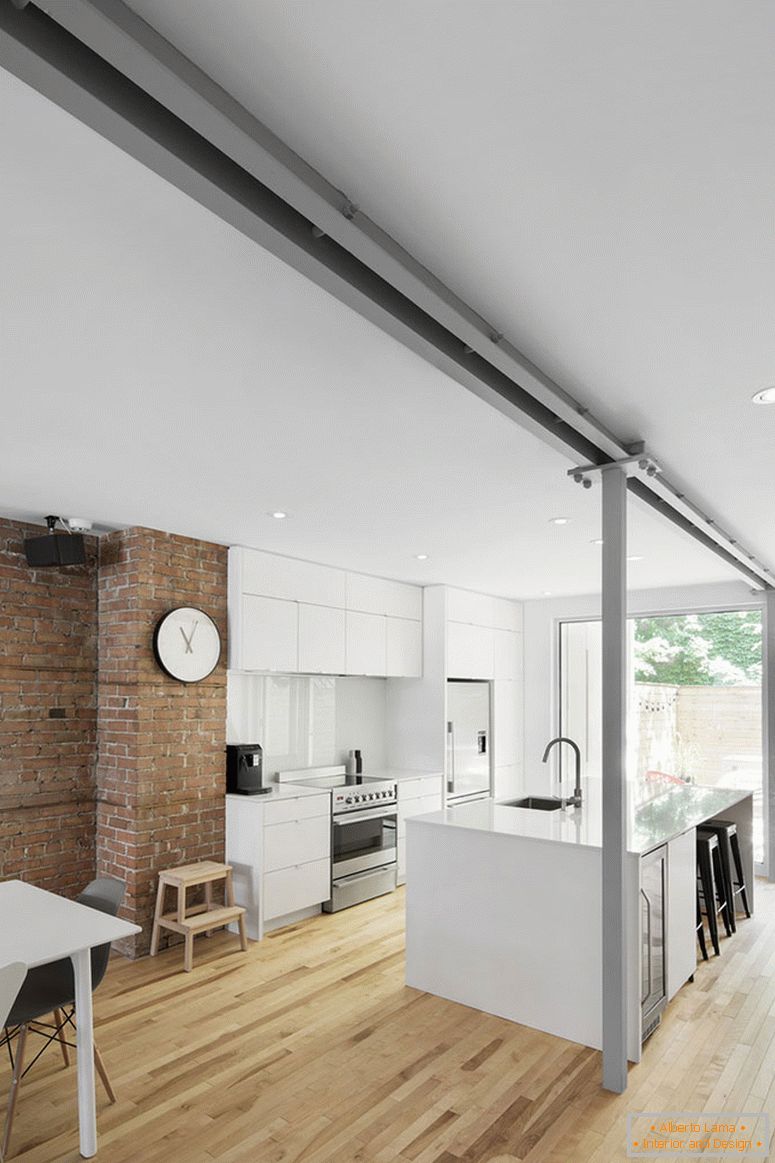
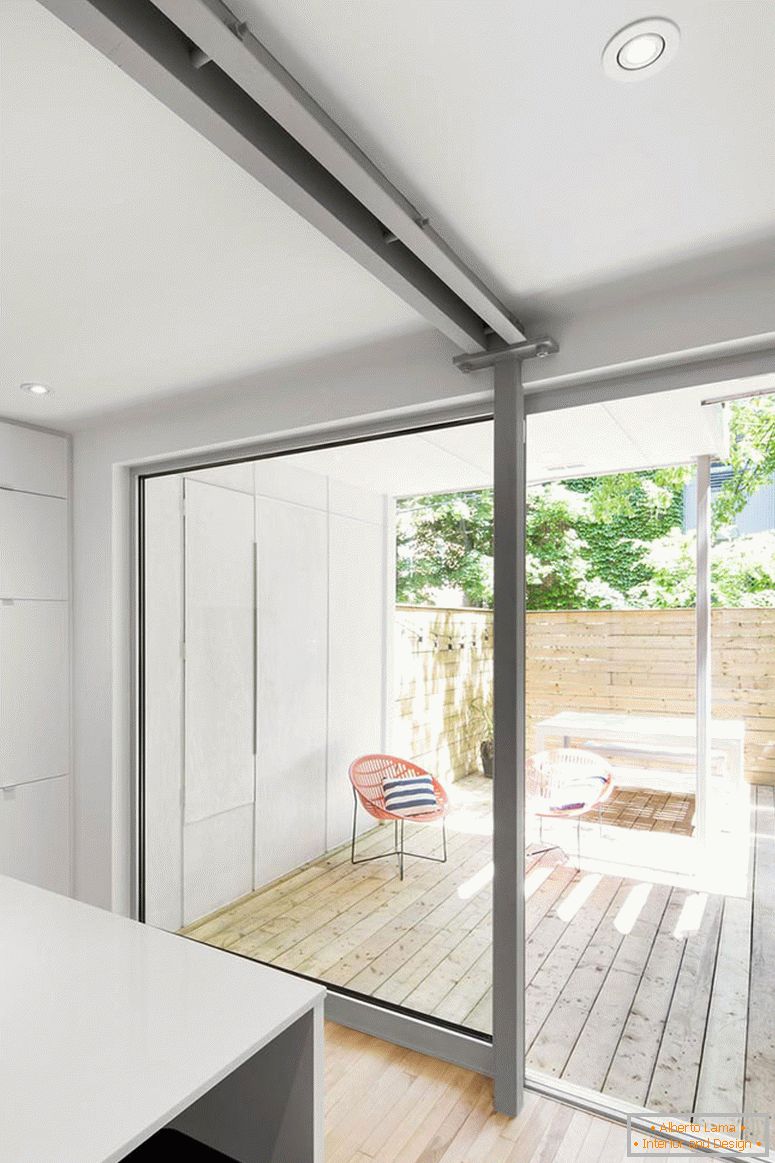
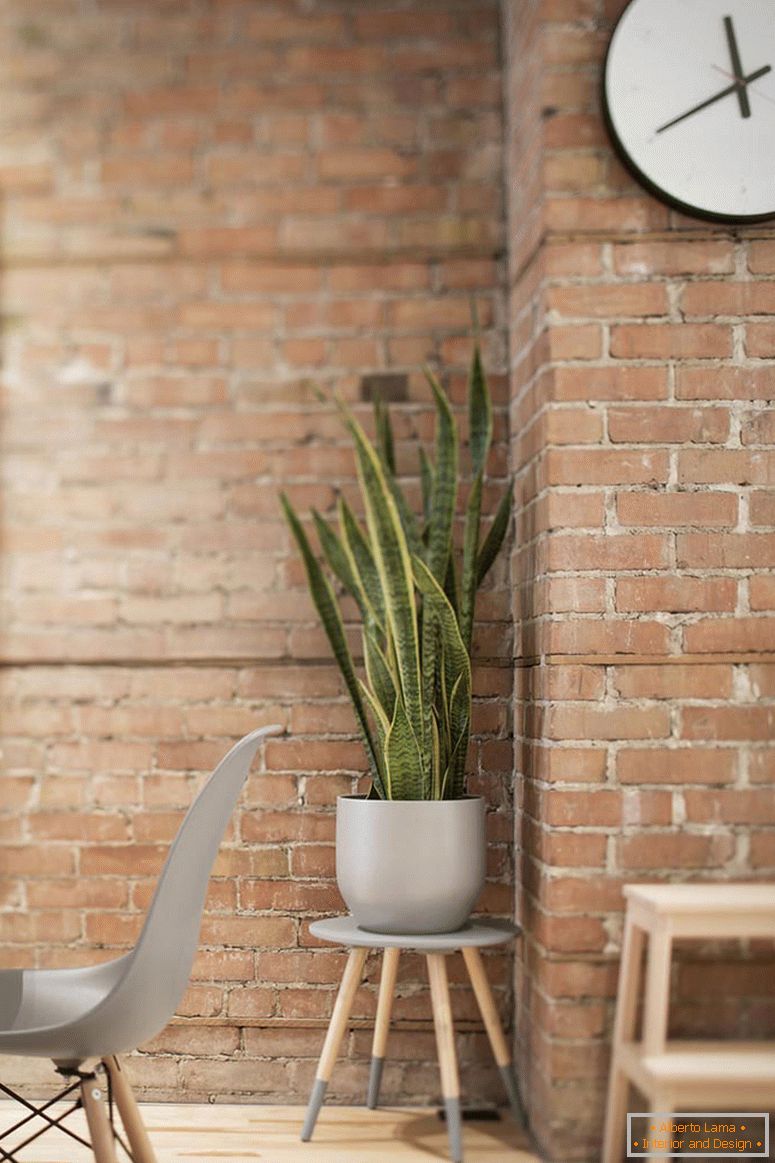
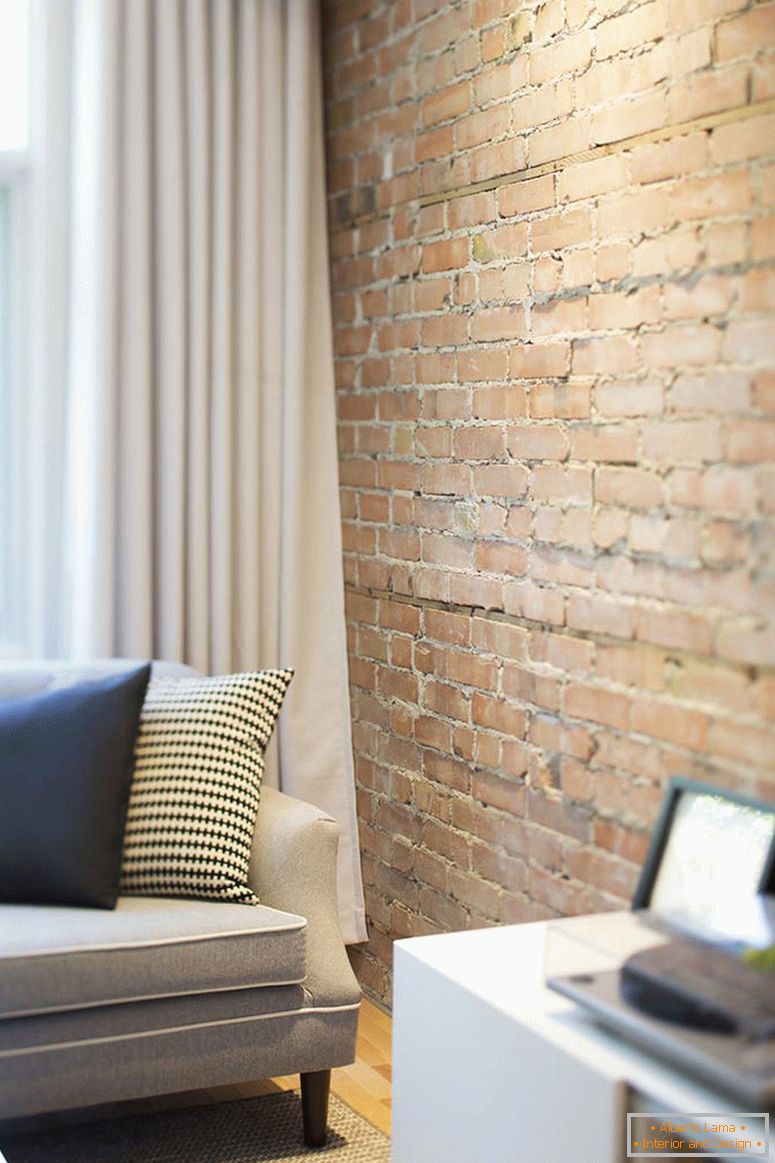
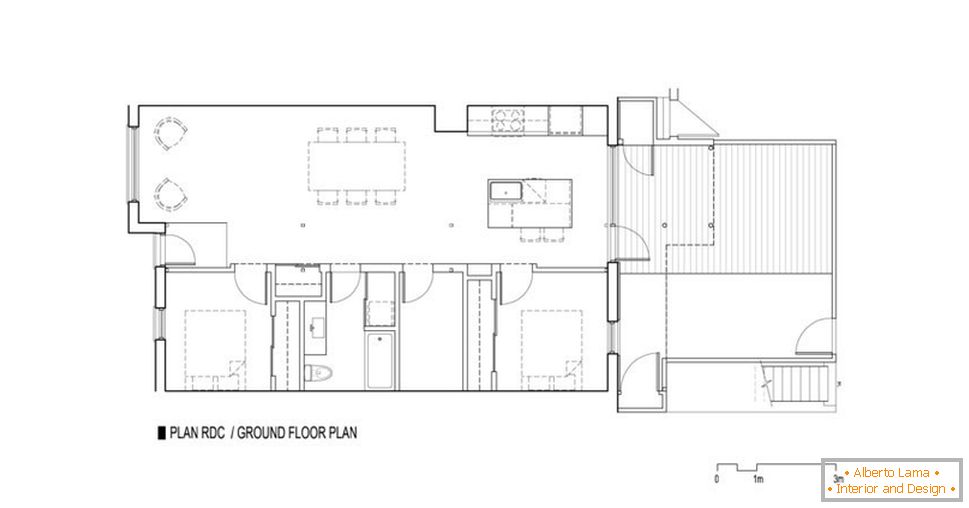
And what is your impression of this bold and unusual project? We are waiting for your feedback!

