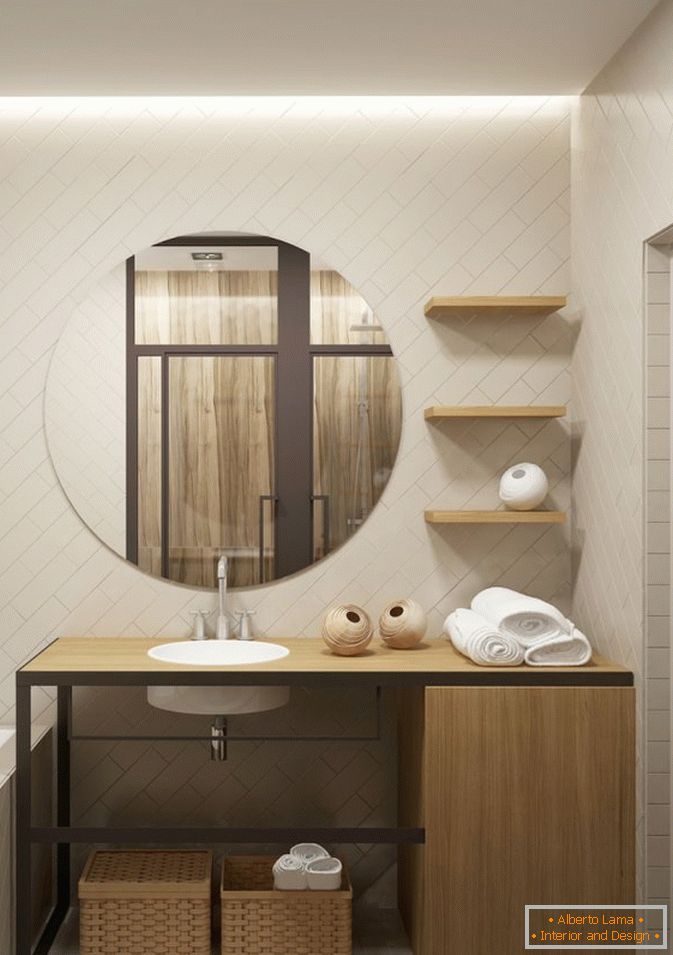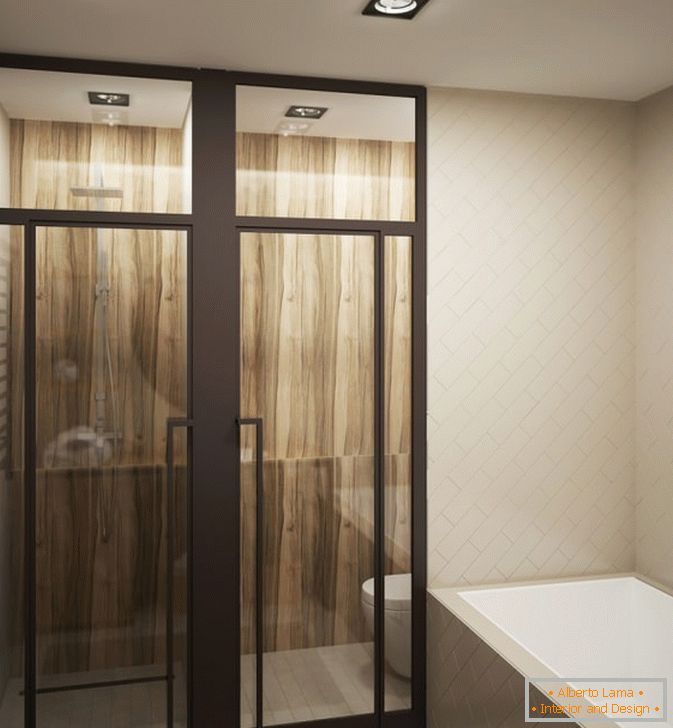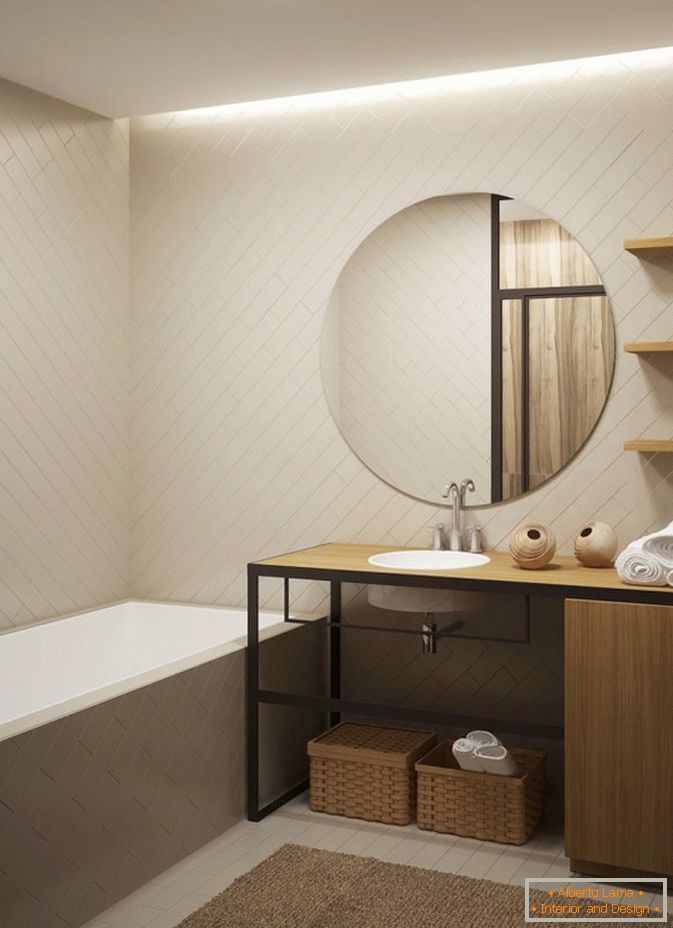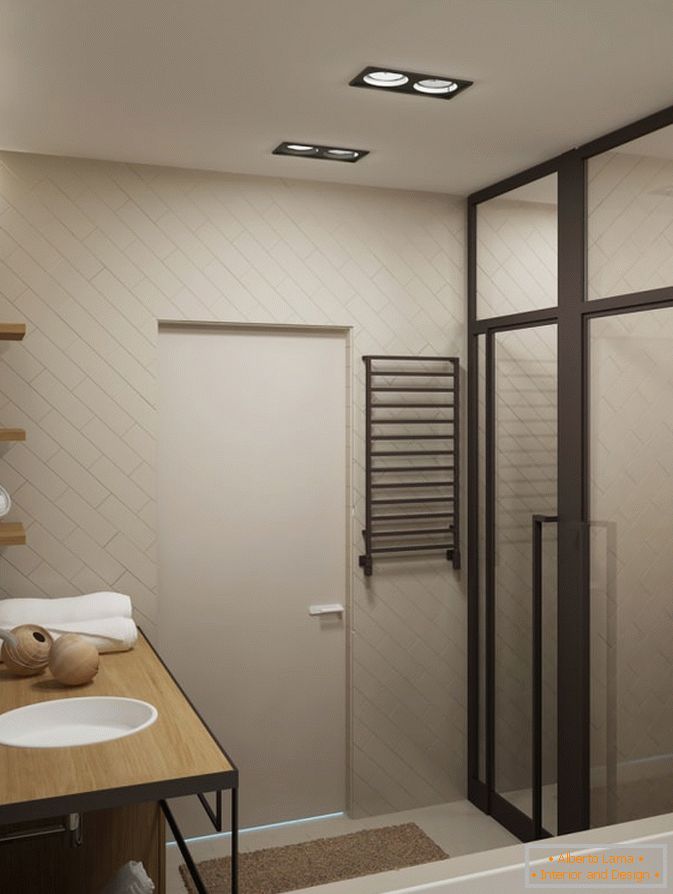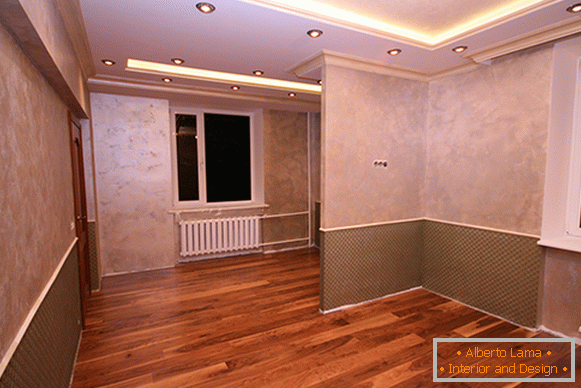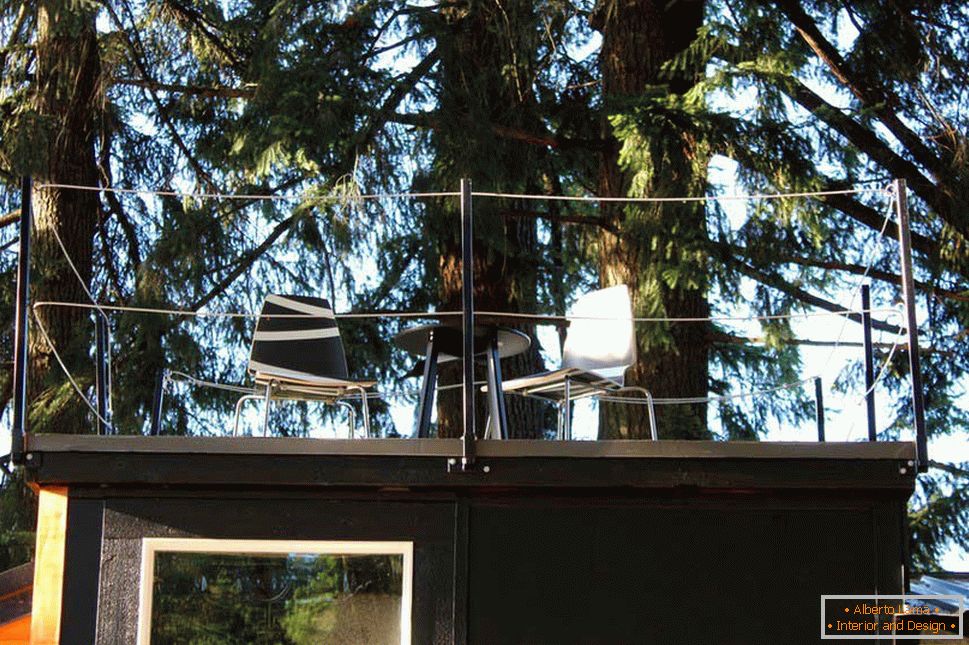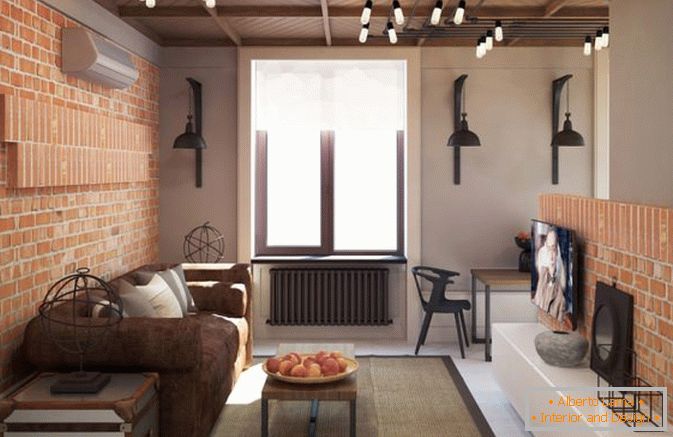
The apartment is a small area of 37 square meters - one-bedroom and absolutely did not represent an opportunity to expand the space, using additional premises. Therefore, there were some difficulties in creating a new design project.
As a result, the authors had to sacrifice the territory of the corridor, which, according to the new layout, moved to other zones. In its place, modern capacious storage systems appeared in the form of a large cabinet, which simultaneously divides the living room and hallway space.
Style is typical for people of established views, not afraid to change anything in their lives. All the elements of the interior of a small one-room apartment are made of natural raw materials: the walls are faced with brick, the sofa is covered with leather, the furniture and the ceiling finish have a wood composition.
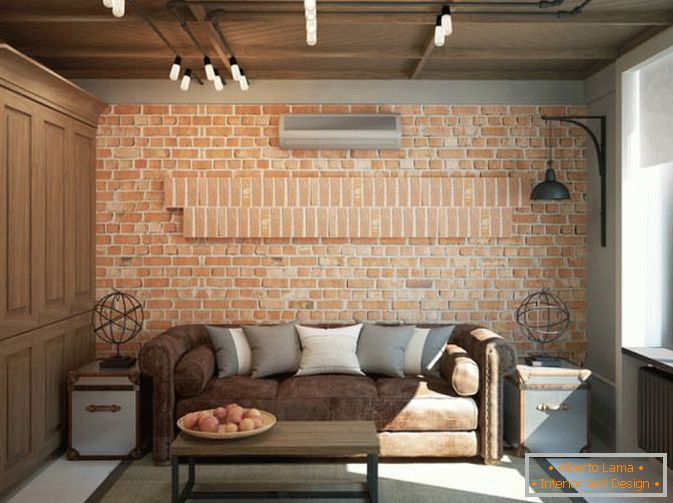
Plan
From the point of view of modern approaches to the comfort and convenience of living quarters, this apartment, built in the last century, does not correspond to the conditions for the proper organization of space.
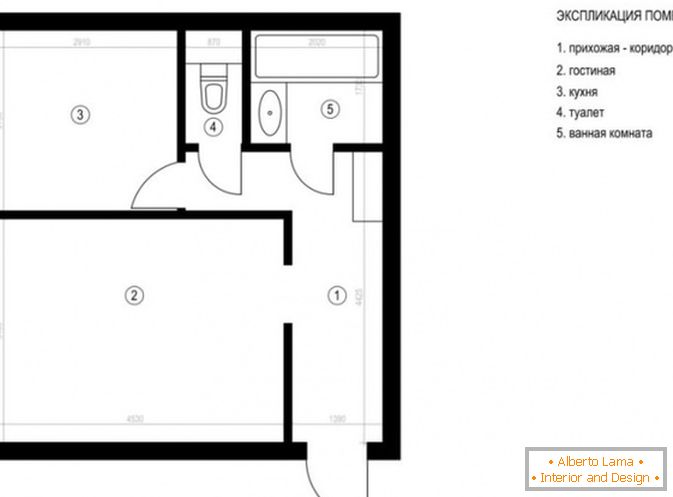
Specialists dismantled almost all the structures that separate the room, the hallway and the kitchen. As a result, a huge spacious room filled with natural light and air was obtained.
As a result of the re-planning of the corridor and the use of free space, the designers were lucky enough to increase the bathroom. After installing the closet separating the living room from the entrance, a small cozy hallway was formed.
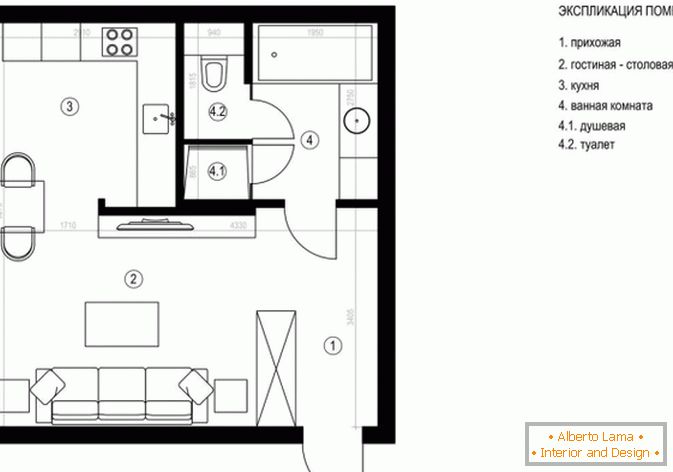
Storage
In a small apartment it is difficult to organize and install many functional storage systems. Especially, if it does not even provide an elementary pantry. In this room, the most important and capacious place to store things was a huge cabinet at the entrance.
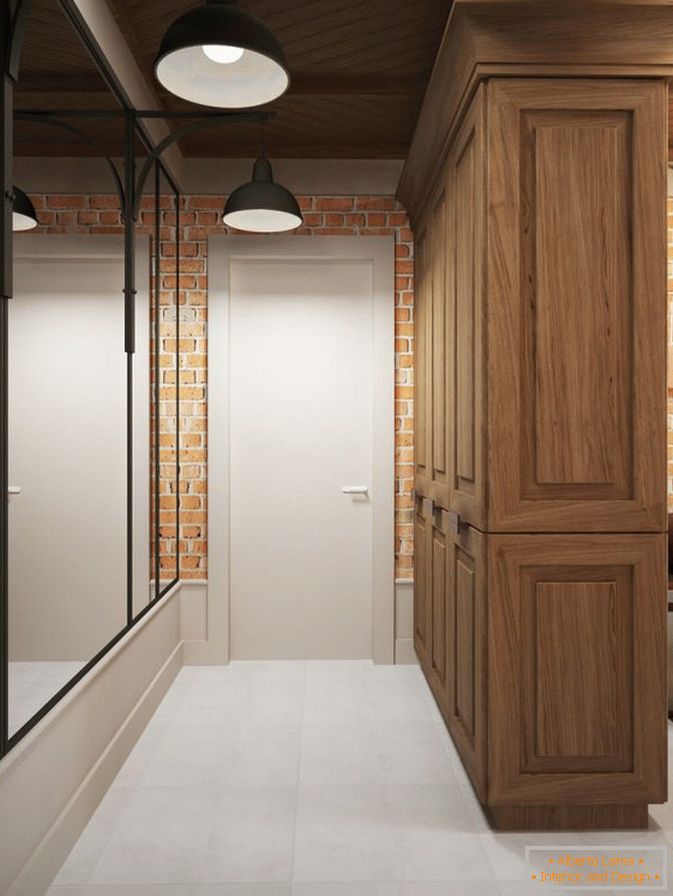
Also, the accessories could be hidden in the cabinet under the TV, in the kitchen cabinets, bathroom furniture, and in the original chest tables located next to the sofa.
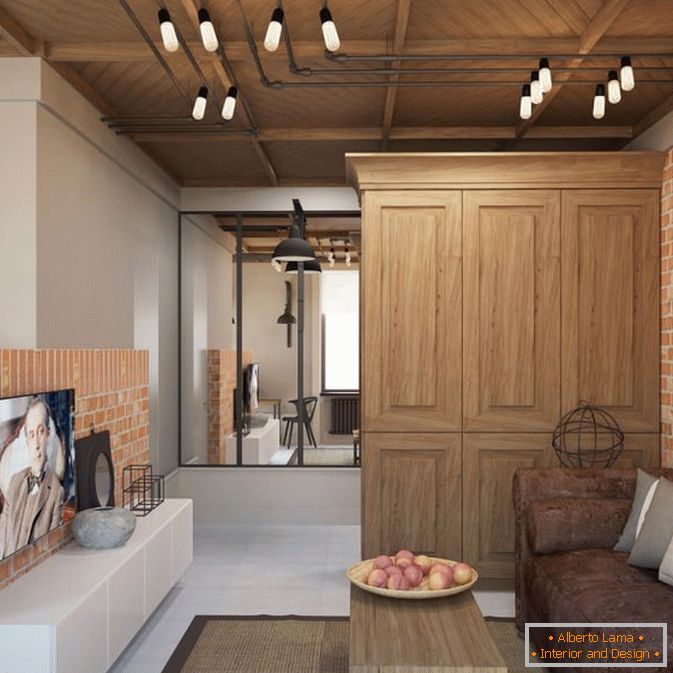
Shine
The task of lighting a small area has a very original solution. The customer refused to use standard chandeliers and highlights. He wished to use non-ordinary ceiling water pipes with cylindrical tubes attached to them. This non-standard element of design has perfectly complemented the style of the interior.
The function of the secondary illumination of the room is performed by the wall lamps purchased in the store, located above the dining table. They are attached using forged brackets, made to order.
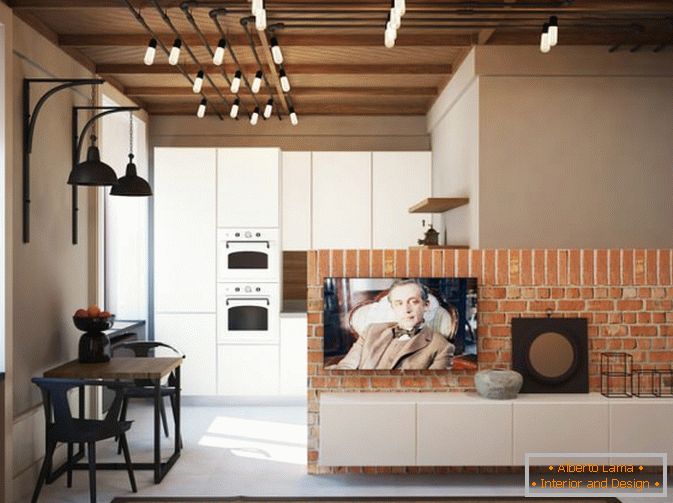
Colour
Apparently, the flat in loft style has the basic dominant brick coloring. According to the original layout, a brick of old masonry should be used in the design. But, unfortunately, it turned out to be unsuitable, as in the old days for the erection of buildings used everything that was at hand, even fragments of building materials.
As a result, the walls and part of the partition between the living room and the kitchen were finished by the Dutch brick of natural shades. With it, the modest mouse coloring of the walls and the door to the bathroom perfectly harmonizes.
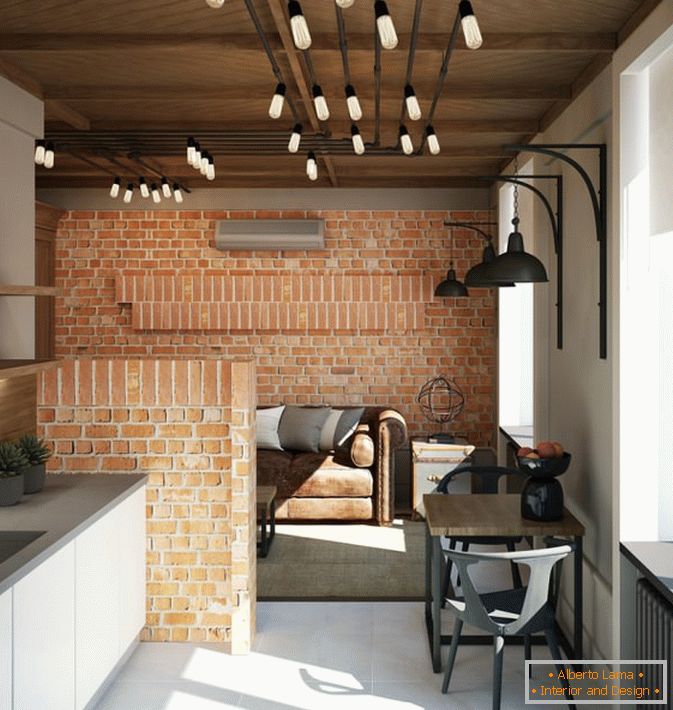
Furniture
In the interior of the premises a minimal set of furniture is applied. A miniature wooden dining table with a metal base has only two armchairs in the kit. A chic leather sofa and a massive wardrobe create an atmosphere of luxury and comfort. As graceful decorating details, unique curbstones are used to store a variety of things.
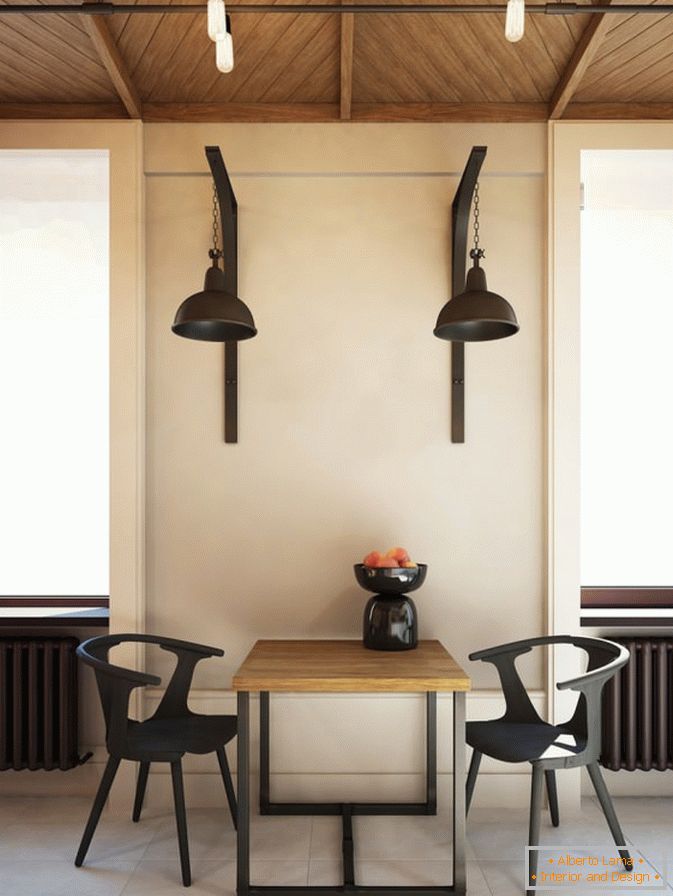
Decor
The original brick walls perfectly decorate the apartment. Wooden ceiling with an unusual lighting system gives the room an unusual charm.
Forged brackets for metal lamps perfectly fit and competently emphasize a special style. Elegant fabric cushions and translucent curtains on the windows perfectly place accents in the room.
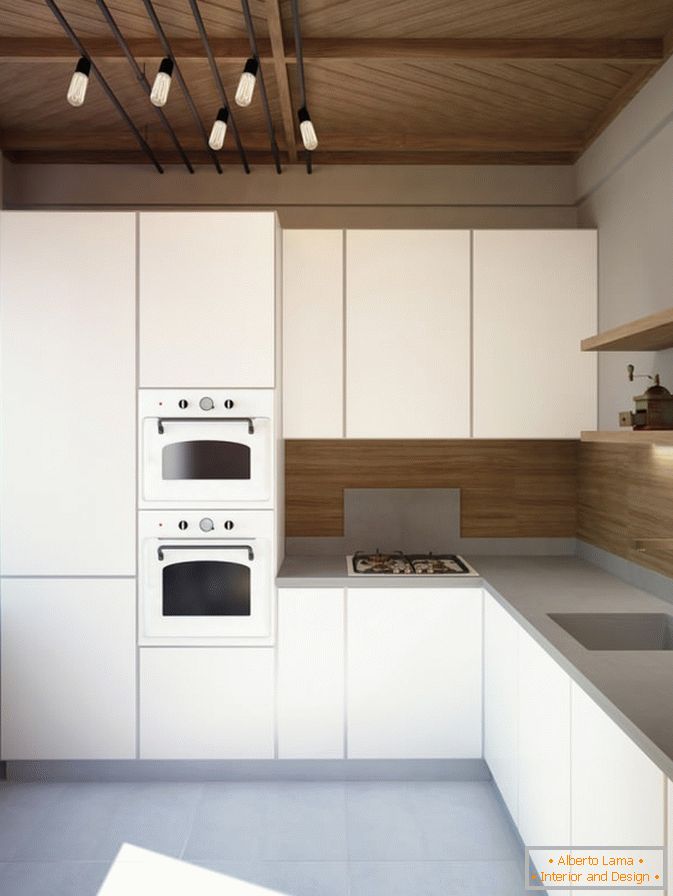
Style
The customer expressed a desire to see in his house brick walls and a luxurious Chesterfield sofa. This was the basis for the design of housing in the loft style.
To emphasize the long history of the house, the designers used the techniques fashionable in the last century: along the entire perimeter a tall and elegant plinth was installed, and the doors and windows were decorated with portals. Thus, in the interior design, one more style blended seamlessly - the Stalin Empire.
Dimensions
Area: 37 m² Height of walls: 3 m Entrance hall: 6.2 sq.m. Living room: 14.5 sq.m. Kitchen: 8.5 sq.m. Bathroom: 7.8 sq.m.
