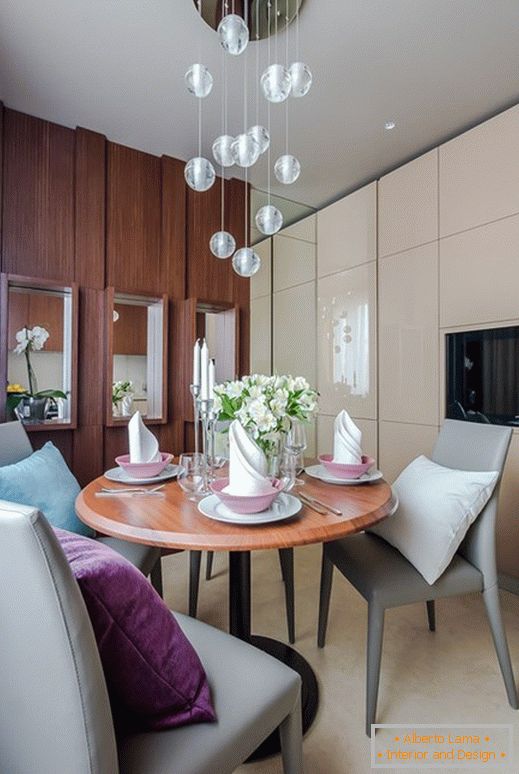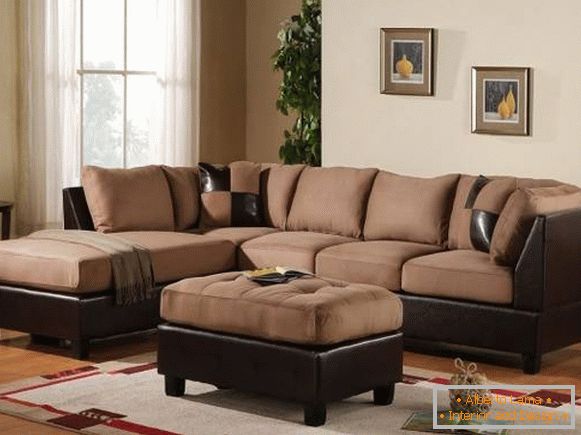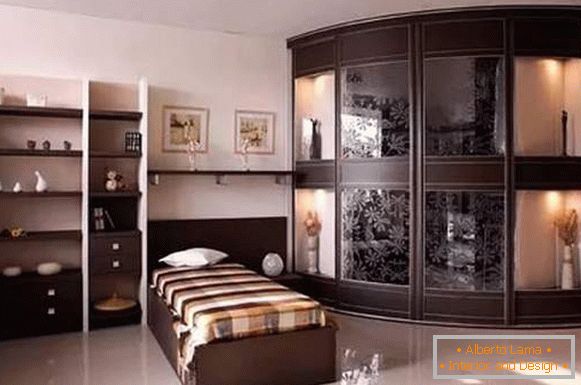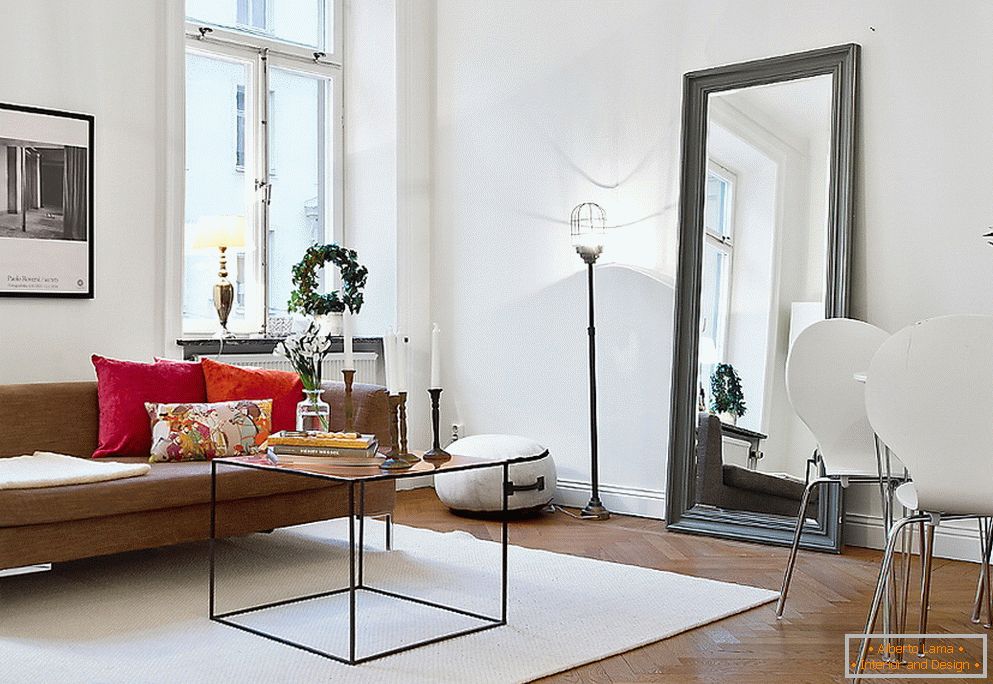
Moving to secondary housing, as well as a new building, is a rather complicated process. Those who had such a pleasure, now agree. We know all the pros and cons of this action in our country. We know the various nuances and problems that we can face during the move.
But it is interesting to know how it goes in other countries, how they prepare housing for sale and what they are doing for this. Sometimes it is even useful to take this into account if you are going to buy real estate abroad. Today you can see the Swiss example. This apartment is an area of 36 square meters.
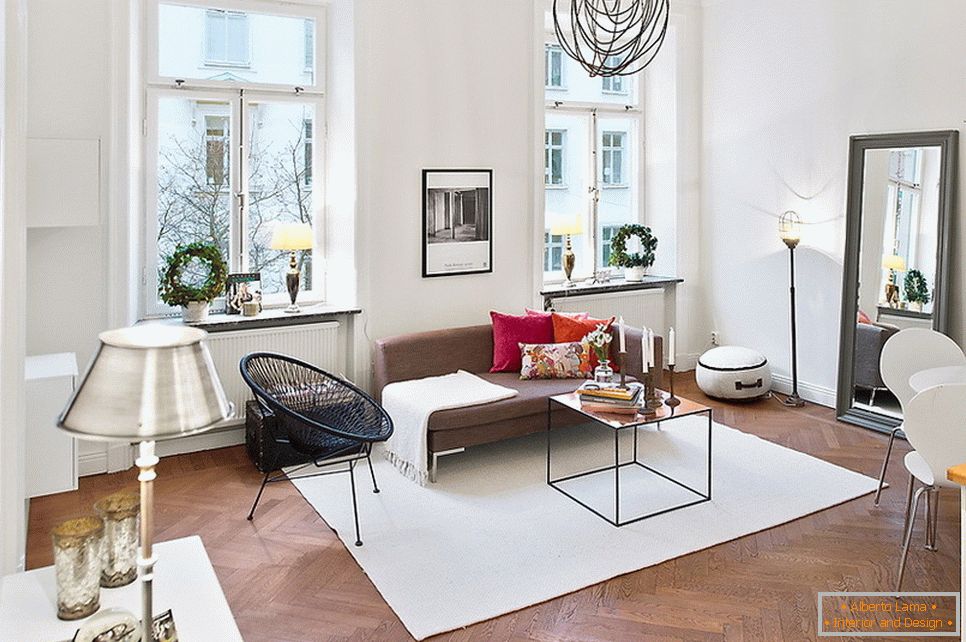
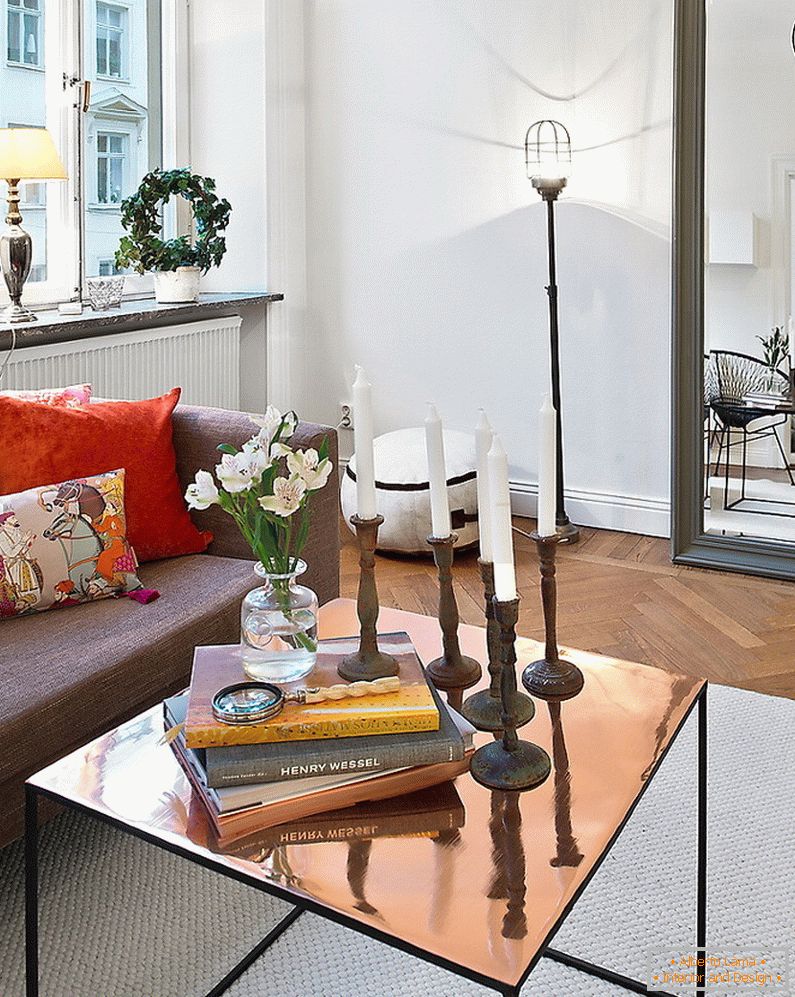
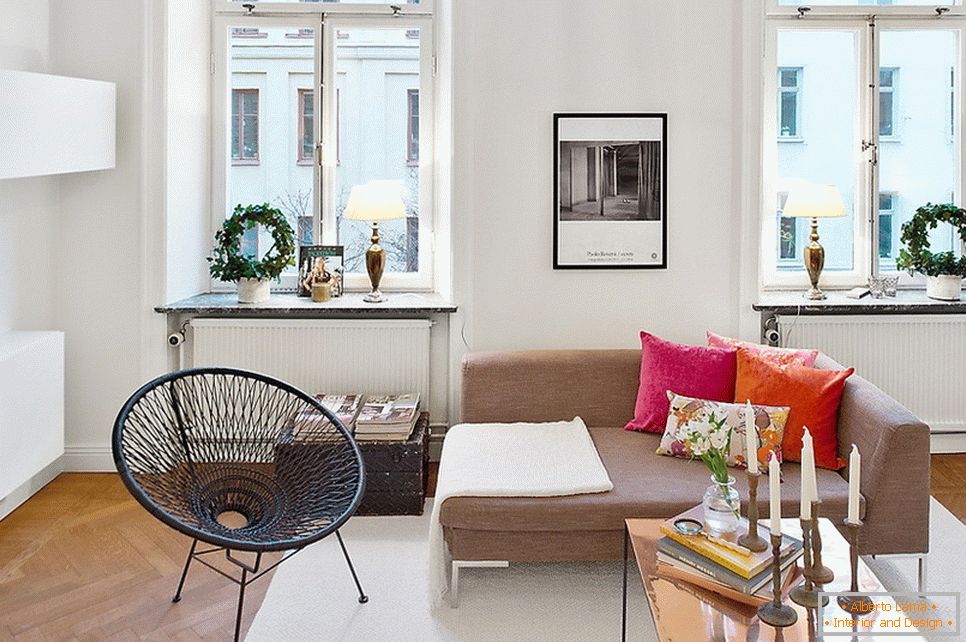
Style of design - Scandinavian design. This is manifested in white walls and basic furniture, the floor of wooden boards and textiles - cushions on the couch and soft upholstery.
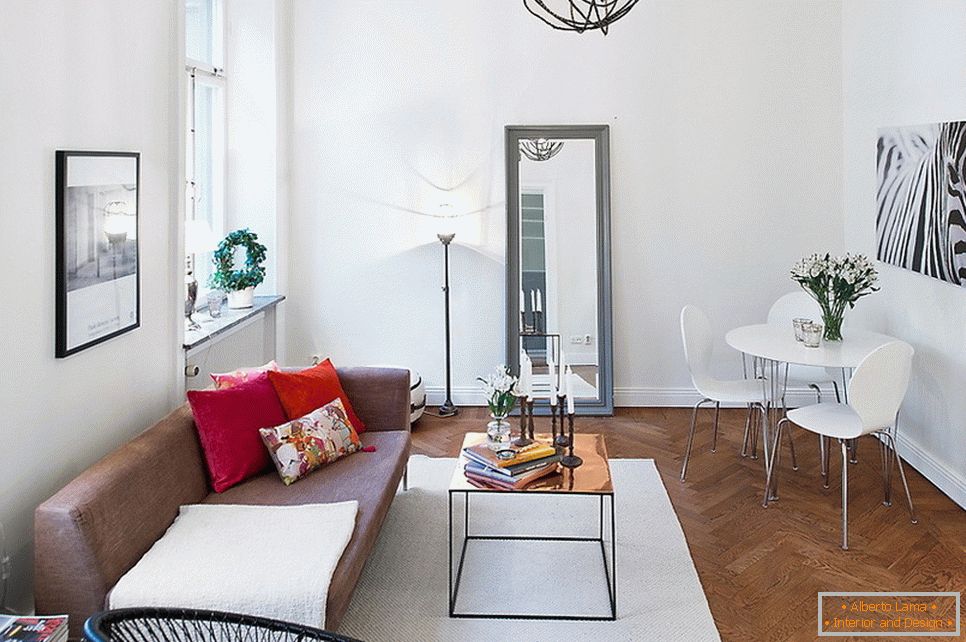
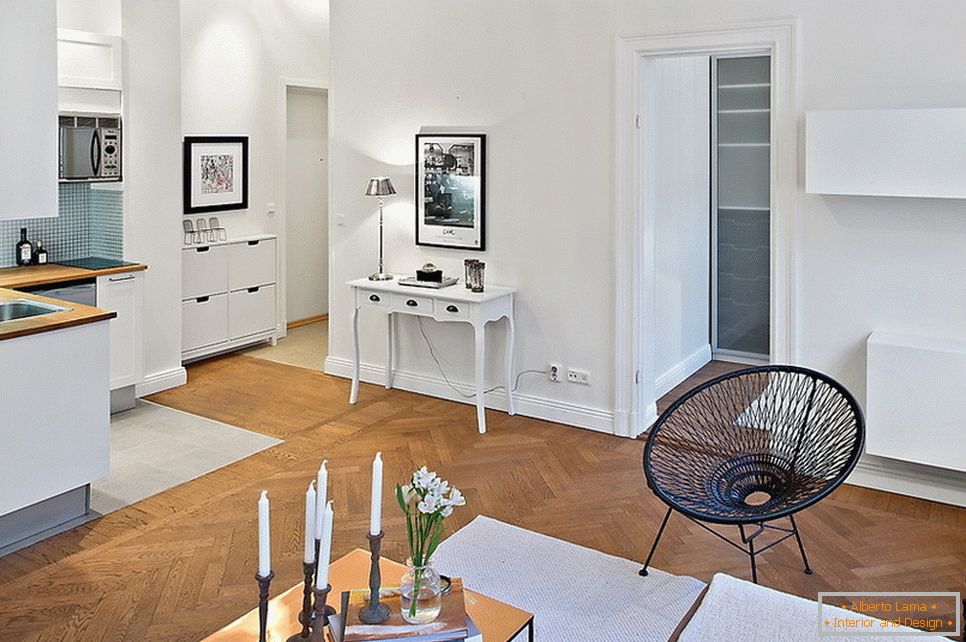
Next - a great combination of elements. Wall picture with a picture of a zebra, an unusual lampshade for a lamp in the form of twisted wire and wicker chair - all Black.
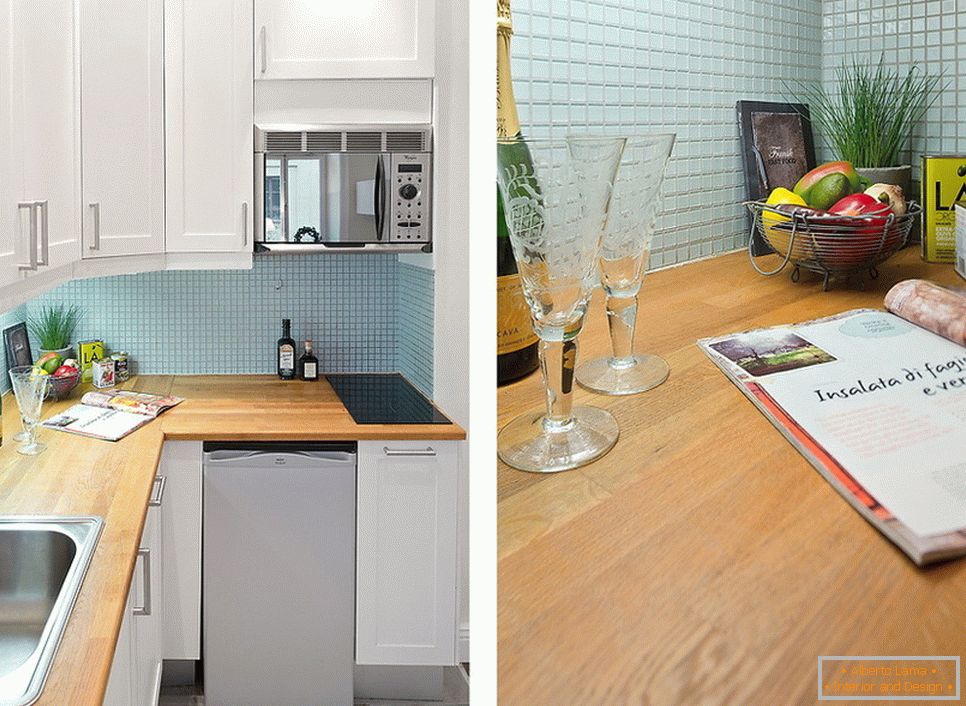
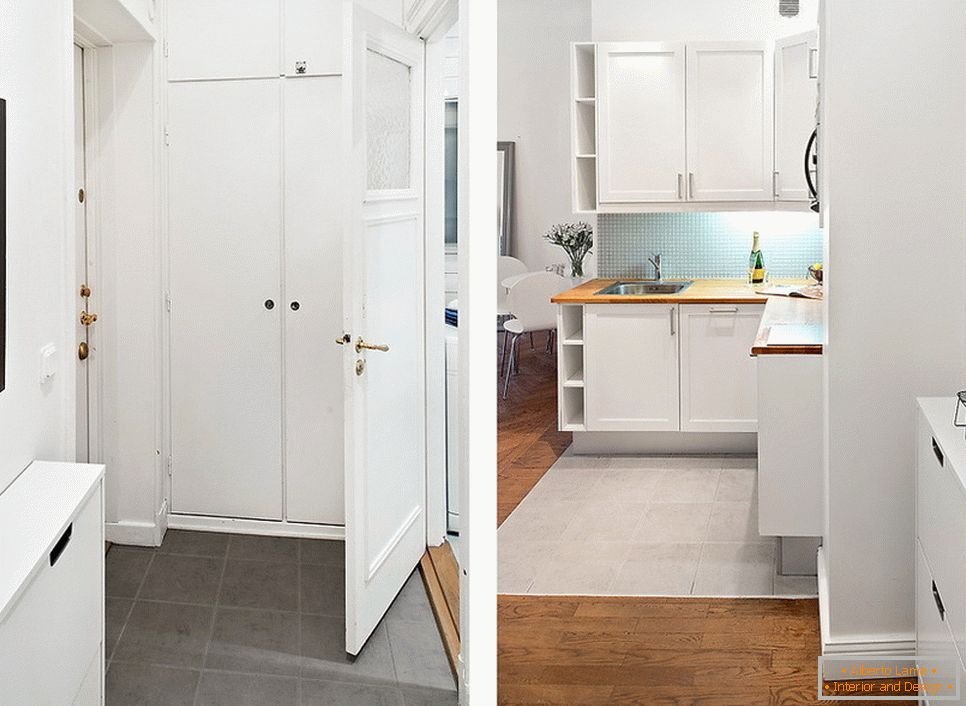
The living room and kitchen area are combined and have an open plan. Nevertheless, the parquet in the first part and the tile in the second serve as a small section.
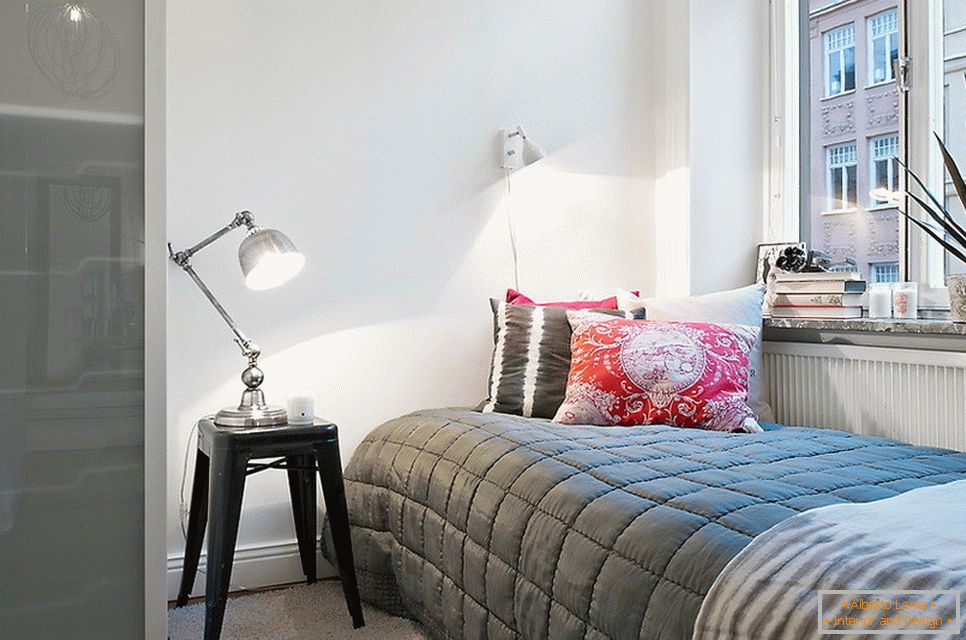
From the guest's small door leads into a neat little room - it's a bedroom. Neutral atmosphere in gray-white tones acts soothingly, but the juicy tone of the pillow with patterns slightly "shakes" it.

