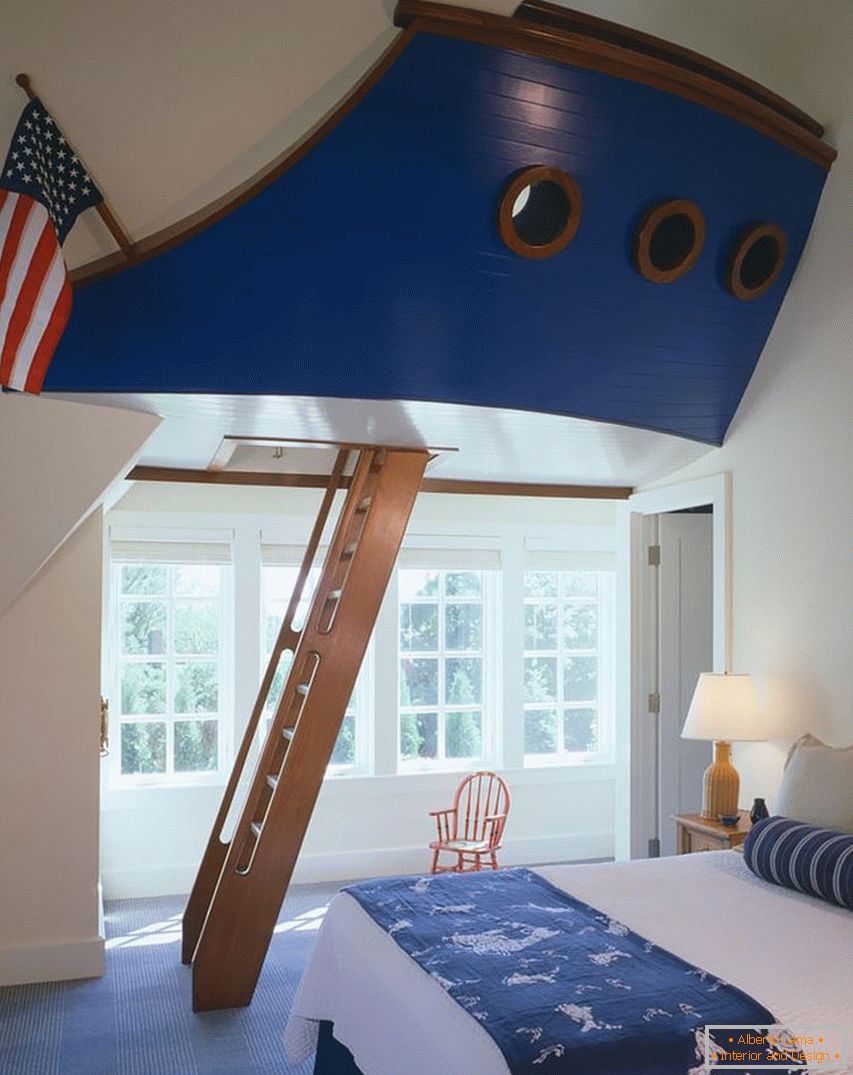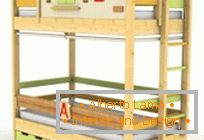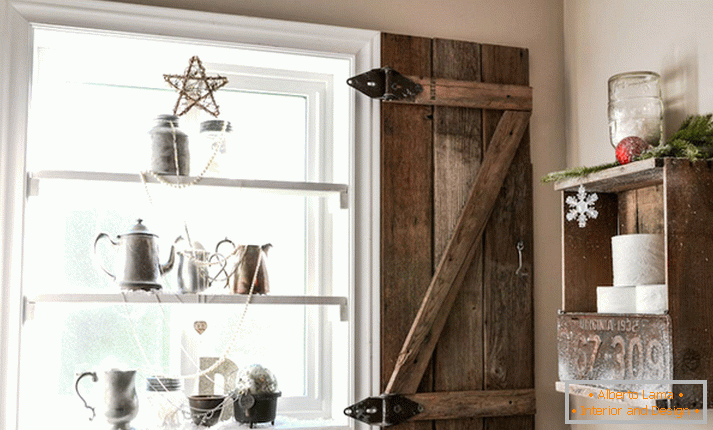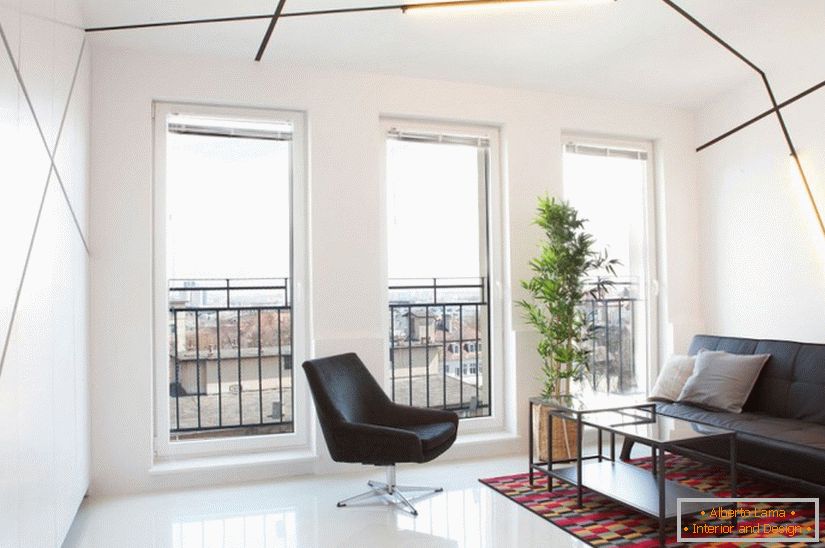
An apartment of 26 square meters in the suburb of Lazage (Poznan, Poland), thanks to the project of the designers of the Mili Mlodzi Ludzie studio, turned into a stylish living space without any frills for less than 8,000 euros, but with everything necessary. The client turned out to be a fan of minimalism, so the residence was decided to perform in white, refusing additional colors and decor elements.
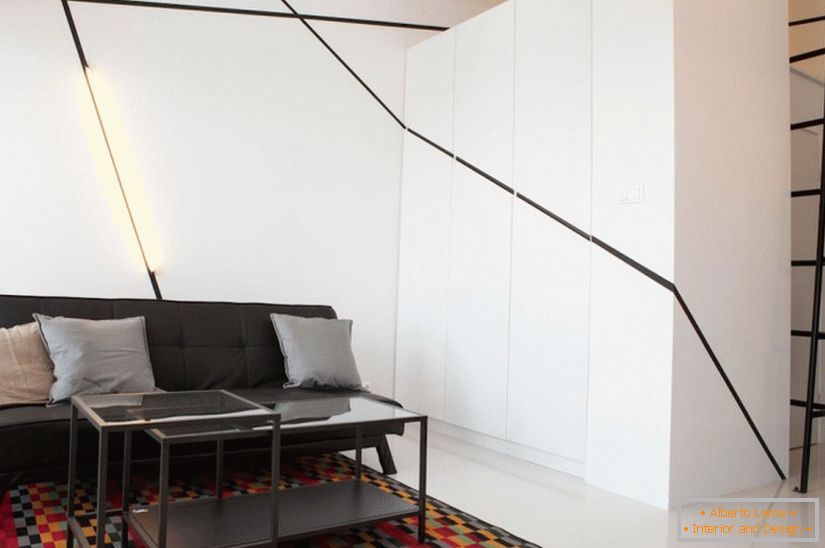
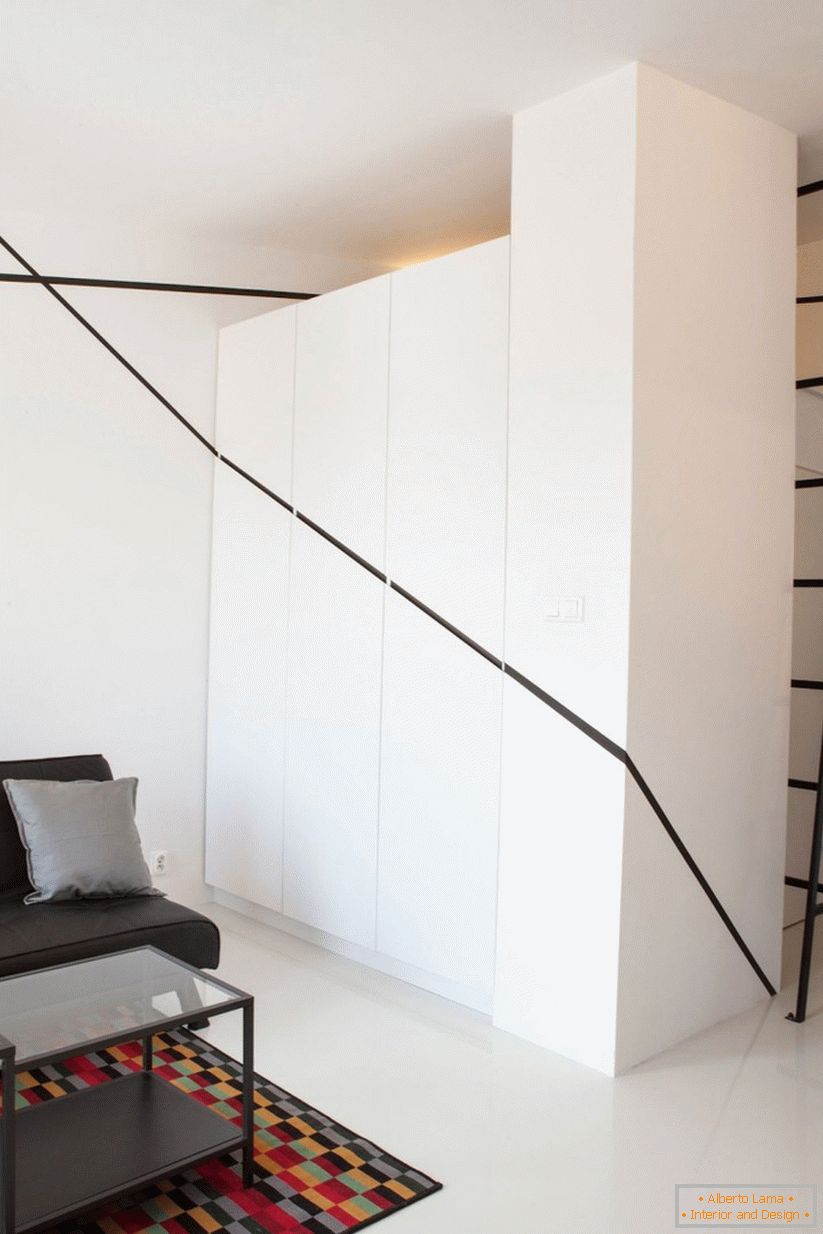
The project featured black lines on the walls and ceiling, as traces from four conventional planes that cut through the space of the apartment.
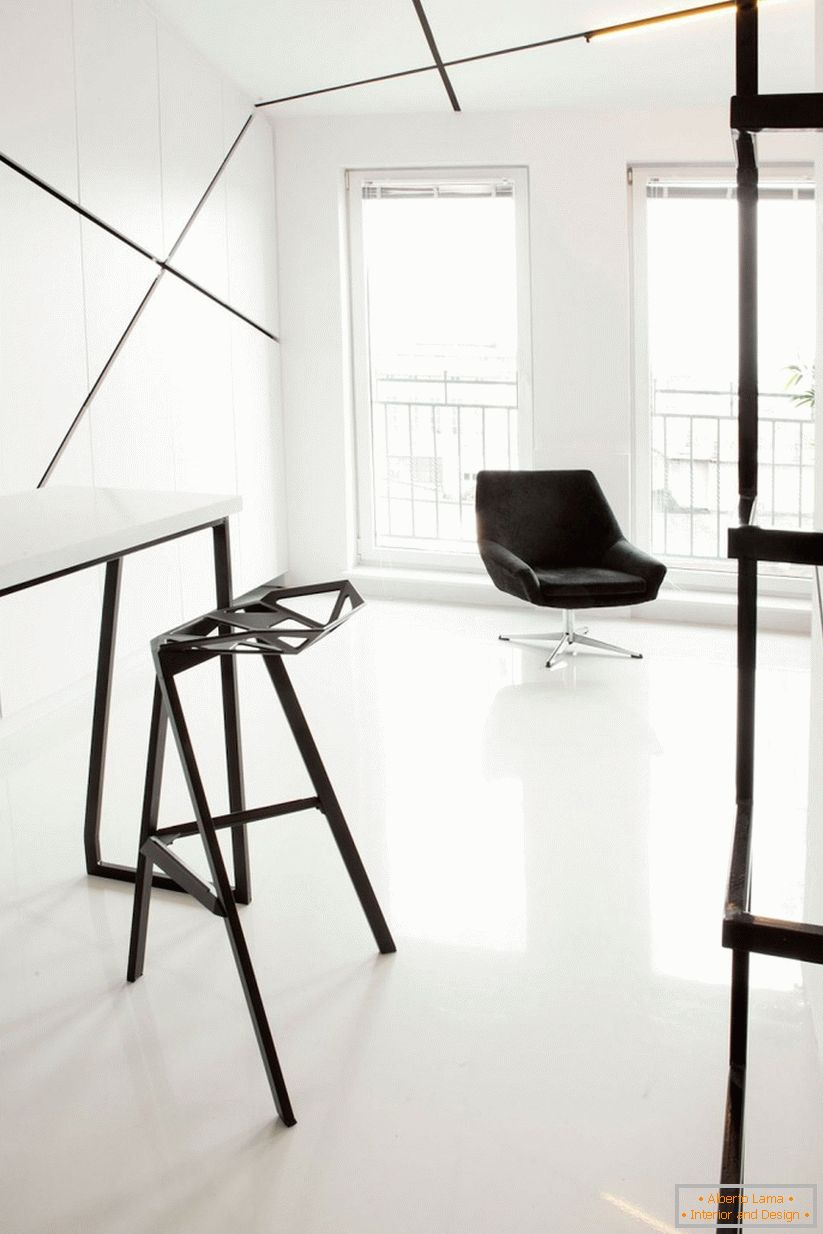
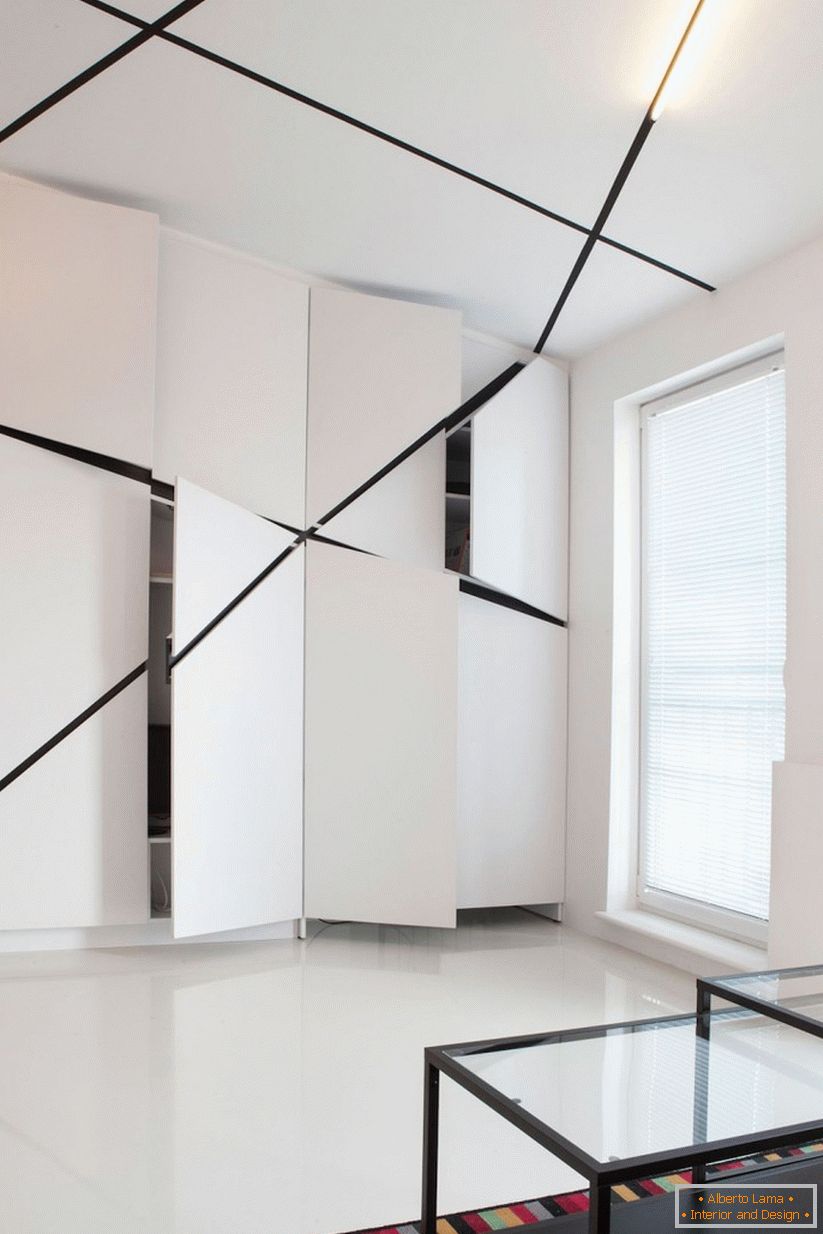
On the main square there is a kitchen, a dining room, a common room and a bathroom, above which there is a sleeping area on the mezzanine. This method allows you to save valuable space and solve the problem with a place to sleep.
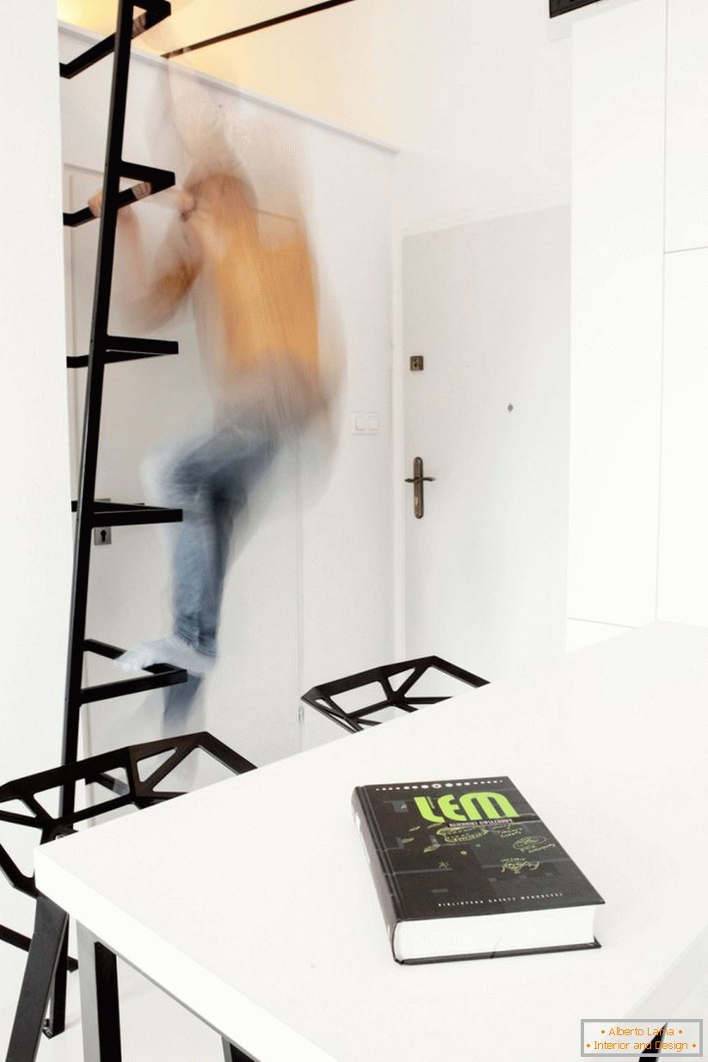
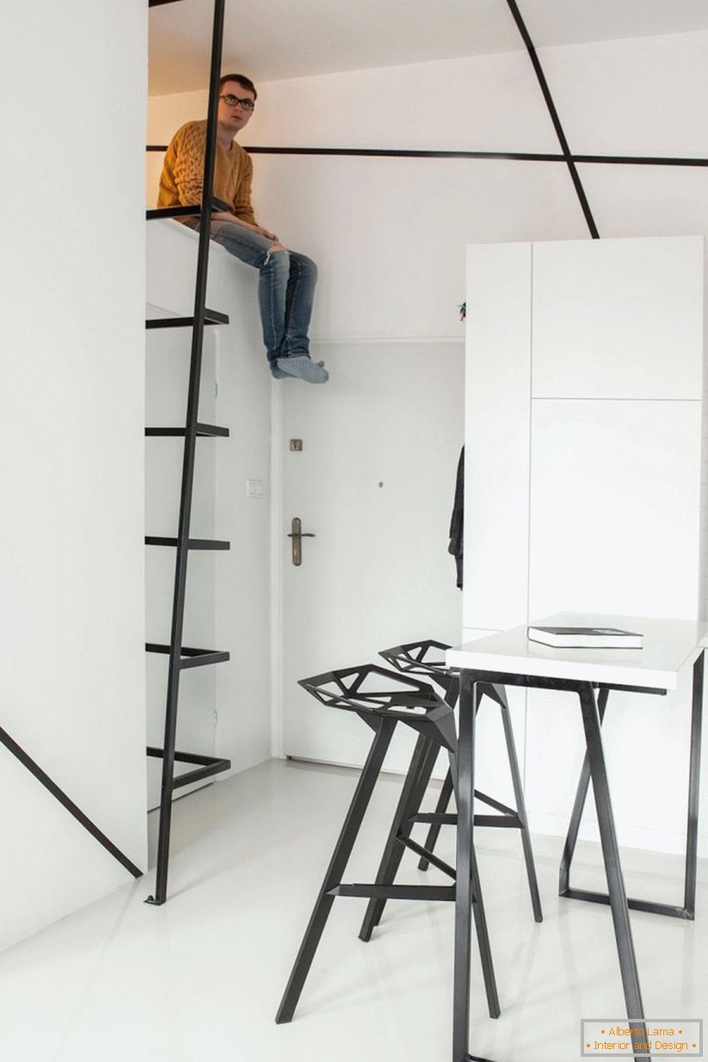
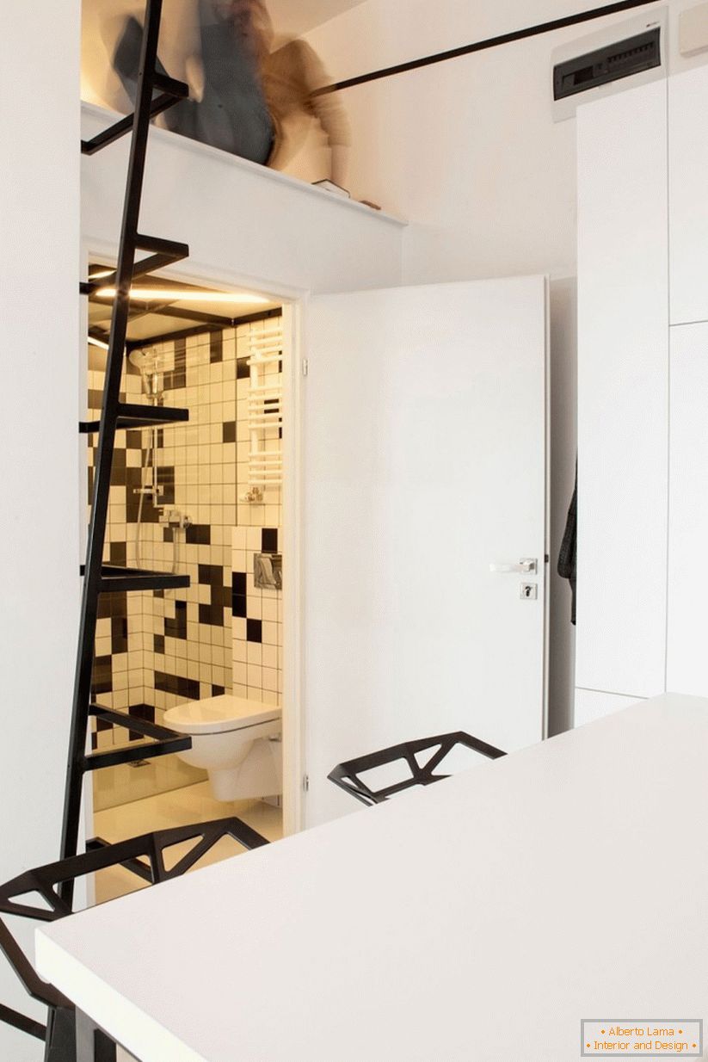
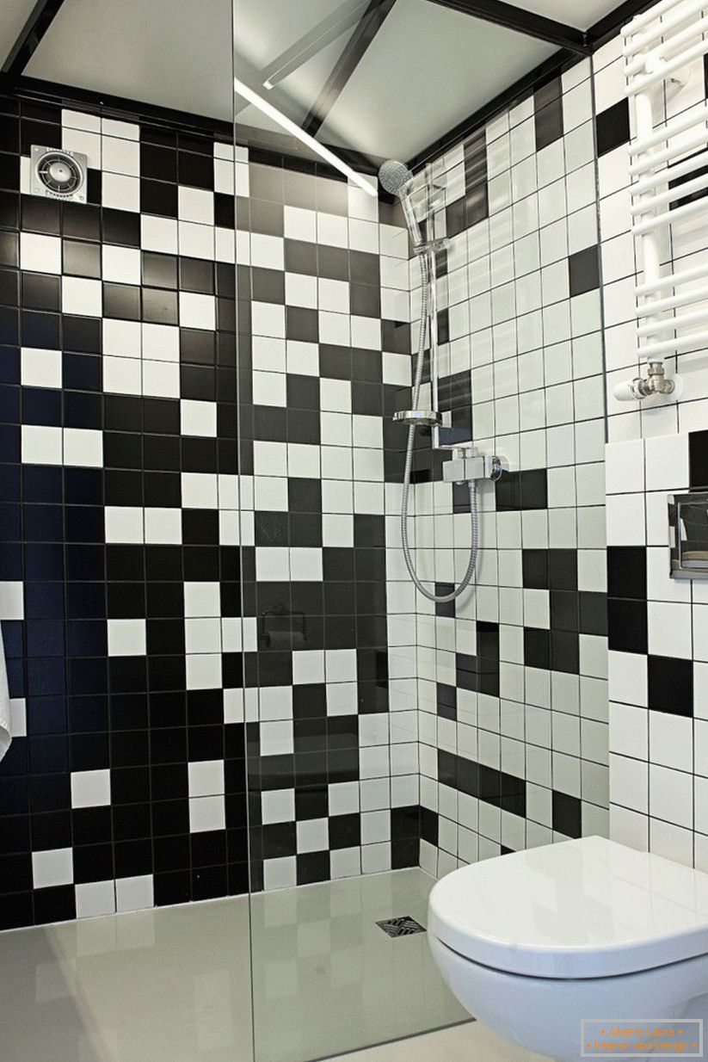
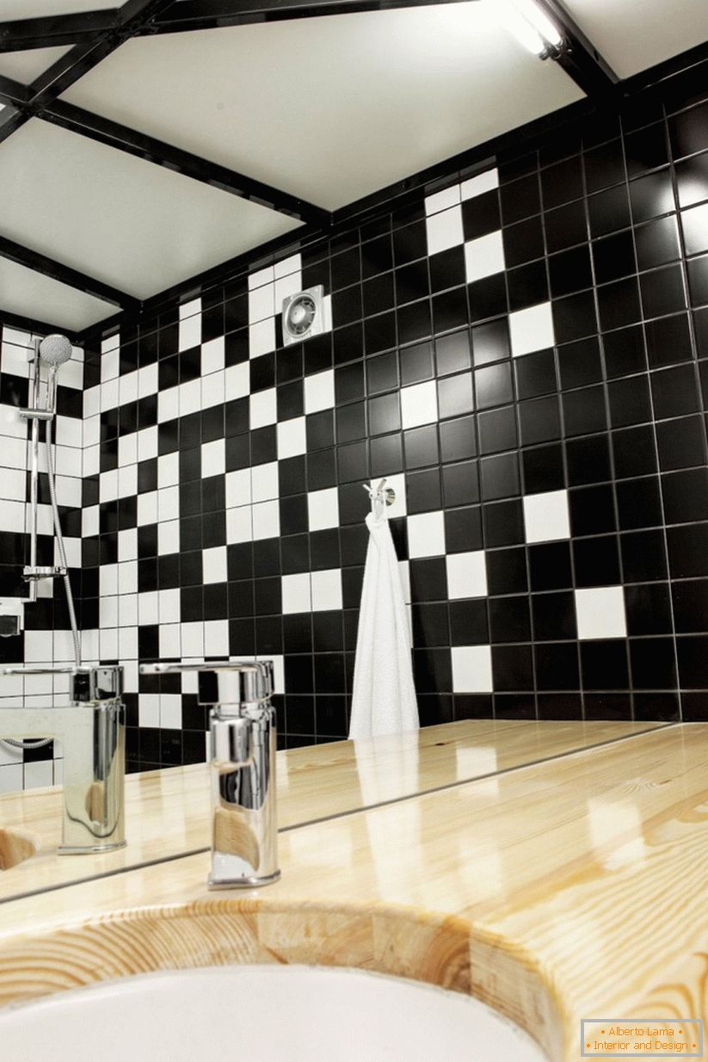
Everything you need - a TV, a desk, kitchen cabinets - is hidden behind white panels, divided according to overlapping lines.

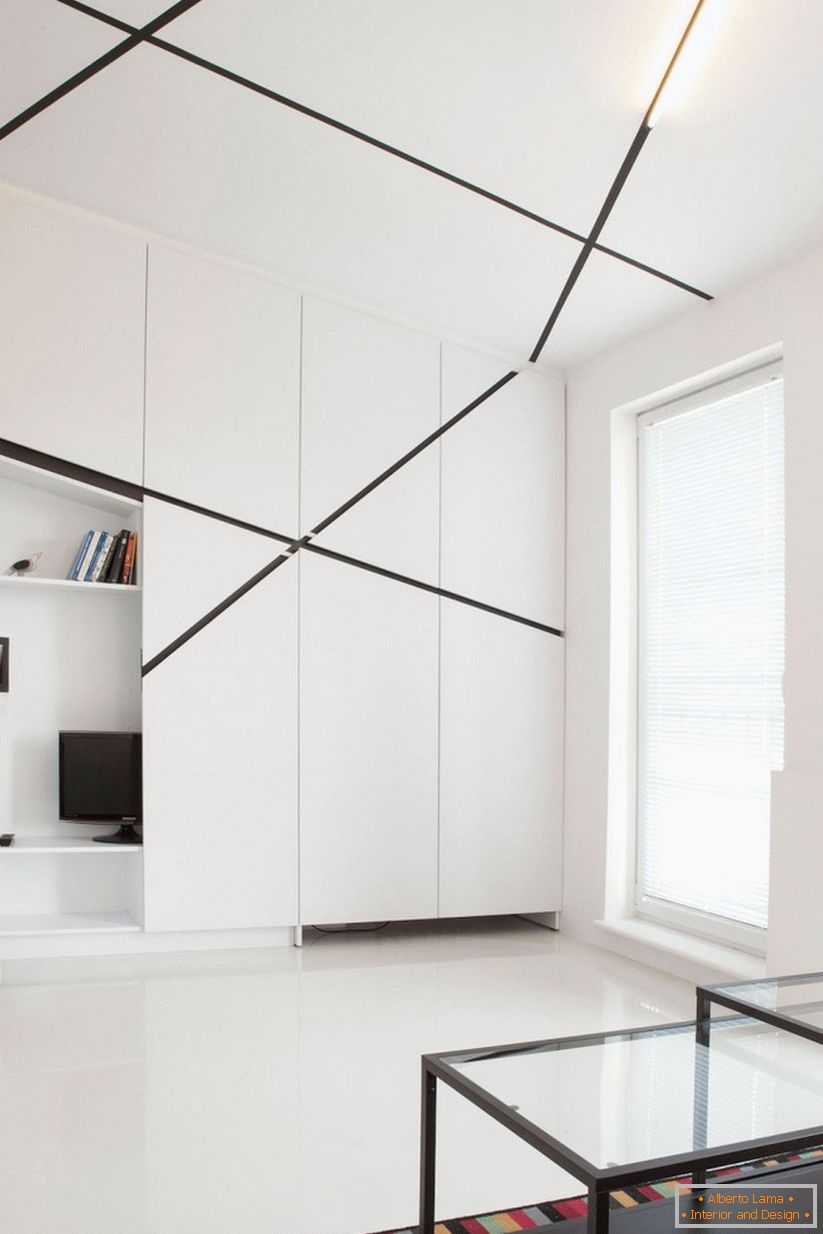
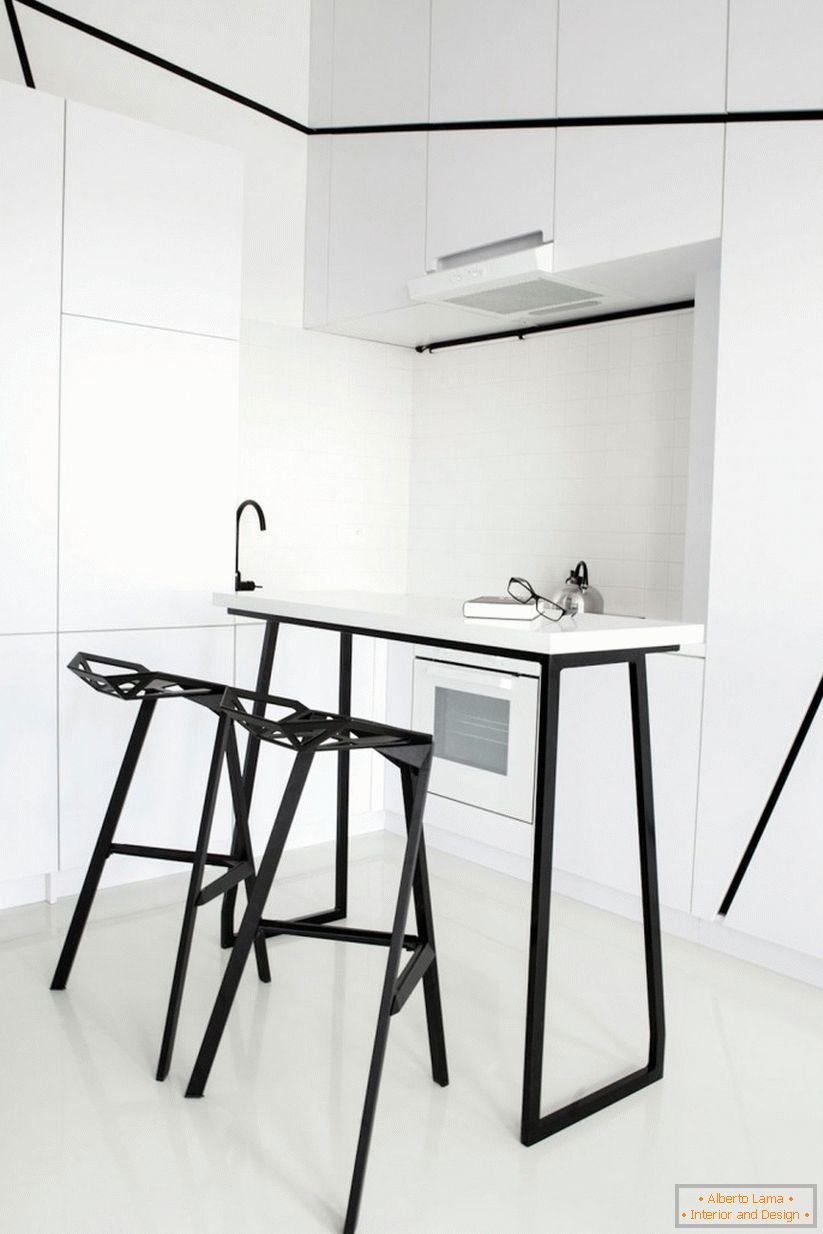
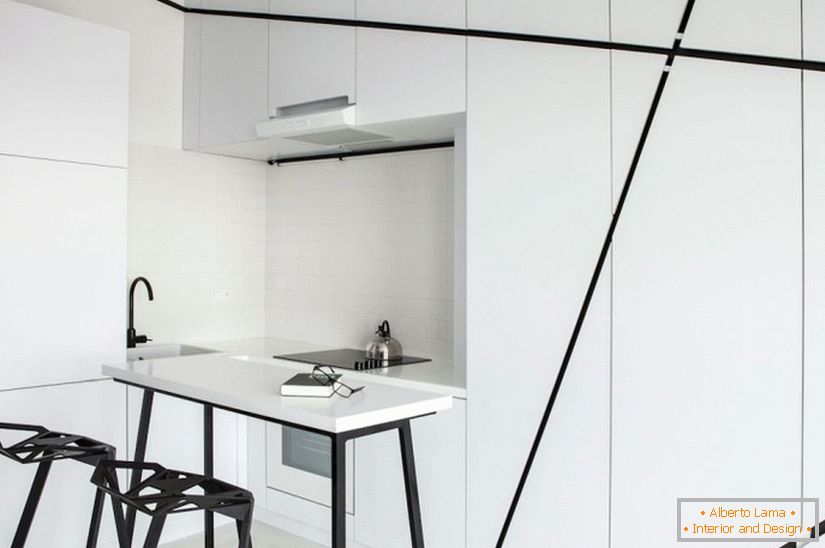
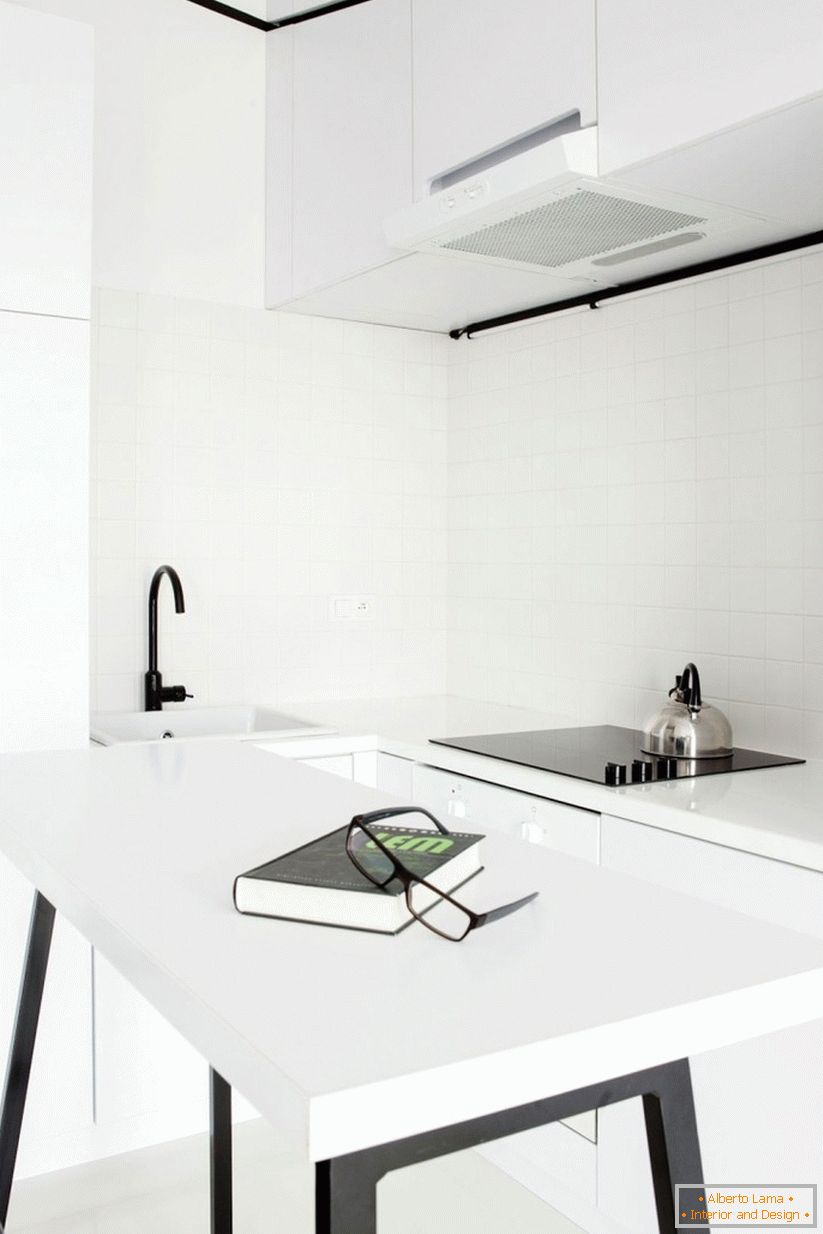
Thus, entering the room, you will see white walls, black furniture and a single mottled spot - a carpet at the couch in the common room.
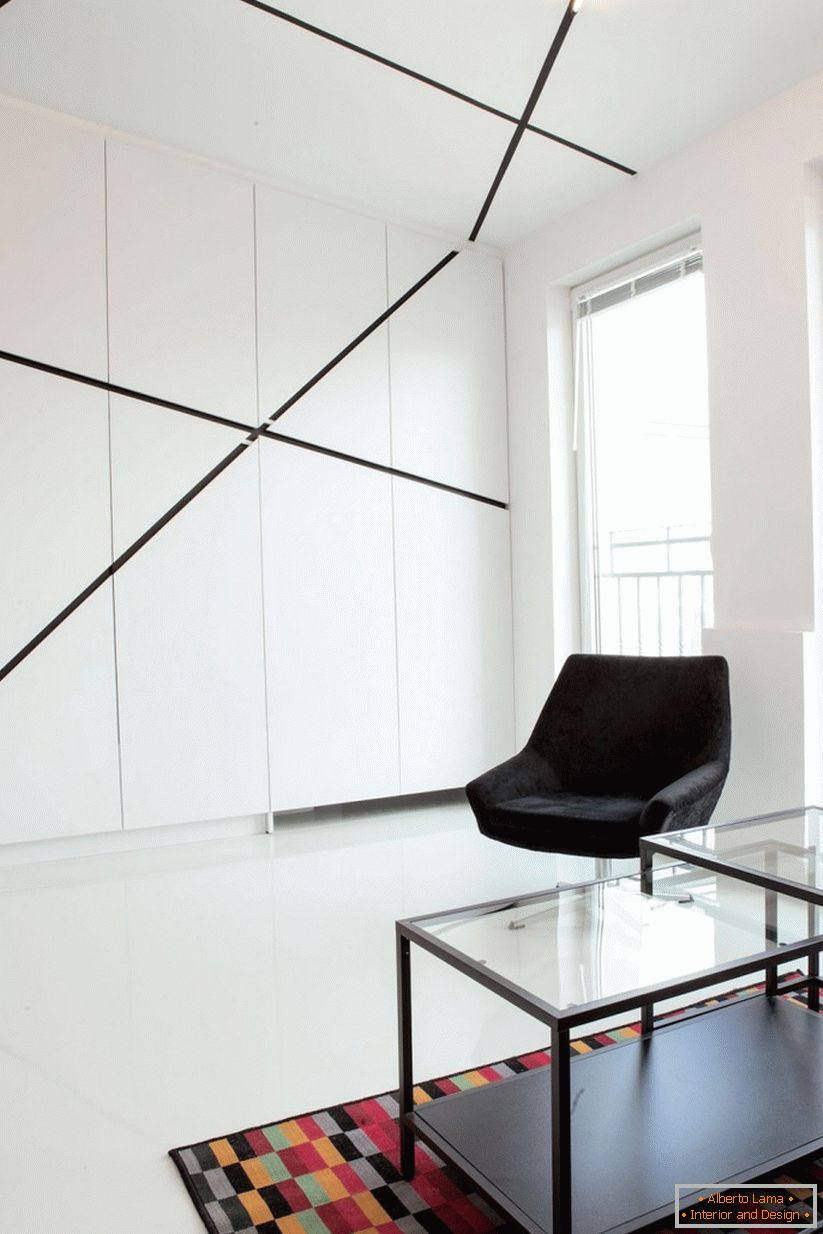
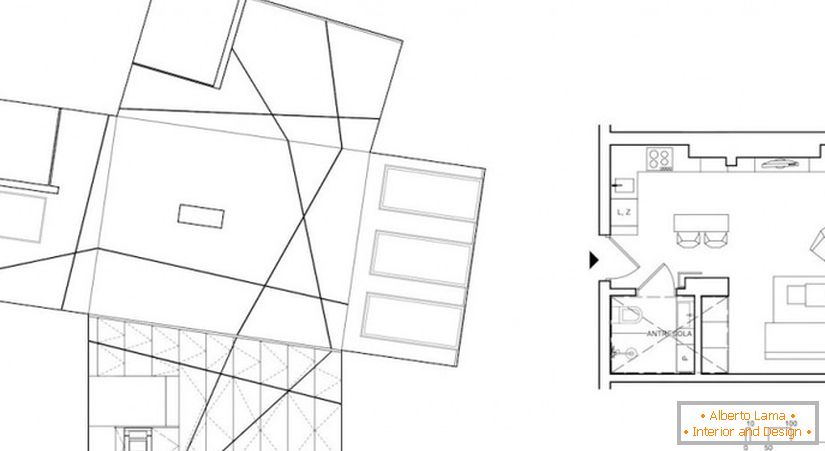
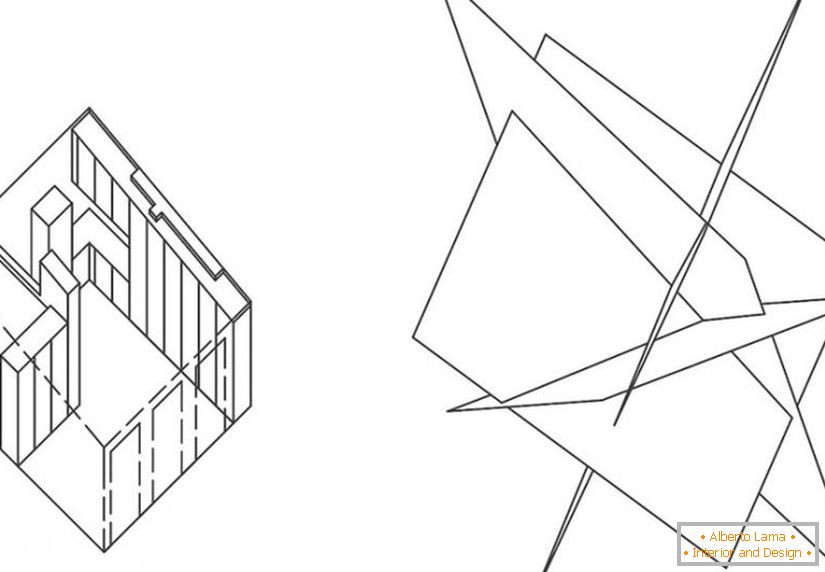
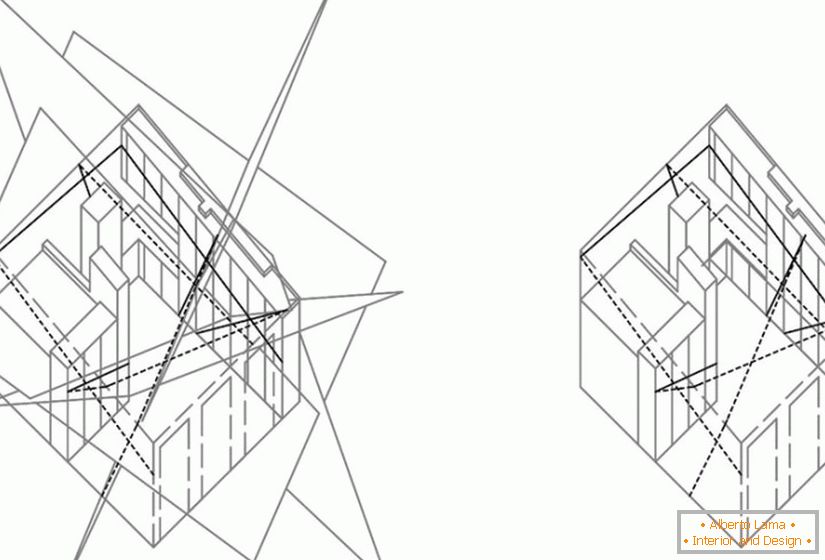
Photos: Lusia KosikSource: HomeDSGN

