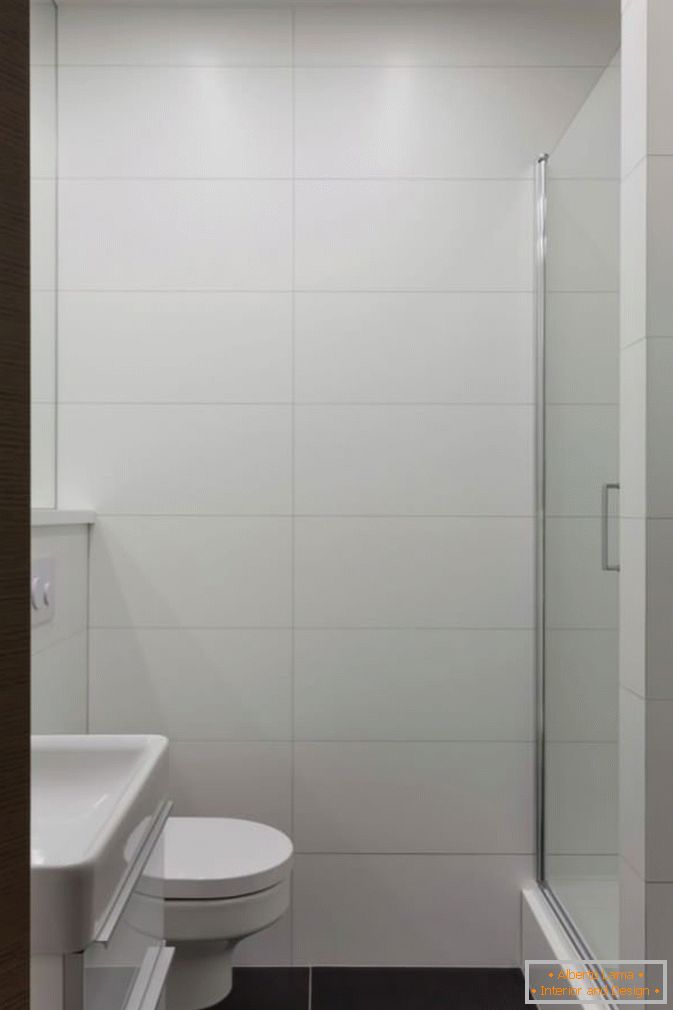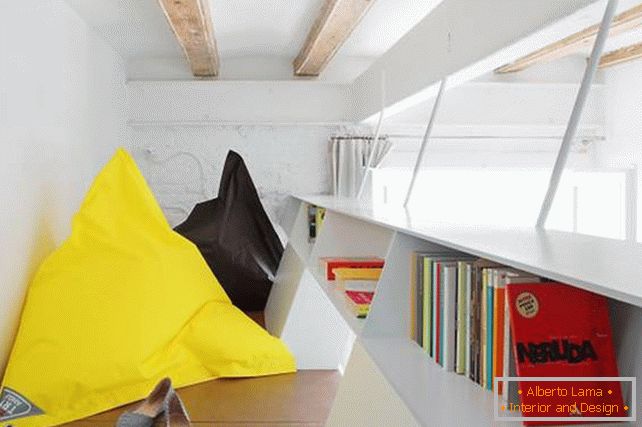
The mezzanine zone in the modern loft in the interior
The demand for a modern loft in the interior gives rise to unparalleled projects. In densely populated urban areas, rent is very expensive. Therefore, people often live in the same room. Less often there are two couples living together and sharing a lease among themselves. Even less often people buy a house together.
Spanish architects Mike Davies of Studio P10 and Miguel Angel and Elodie Grammont of Miel Architects collaborated in Barcelona, updating the apartment with an area of about 300 m2 for two couples. Watch a video tour of this intriguing attic:
A small shared apartment for two couples, here you can live and work.
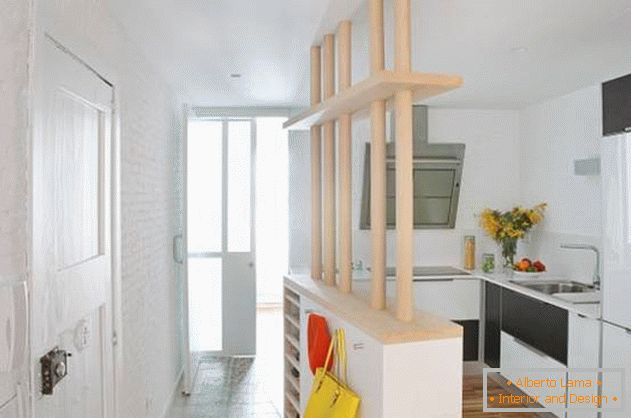
This is a shared kitchen-dining room
According to the developers, the project, named Salva 46's became an experience of flexible coexistence. This style fully corresponds to the nomadic way of life of the XXI century.
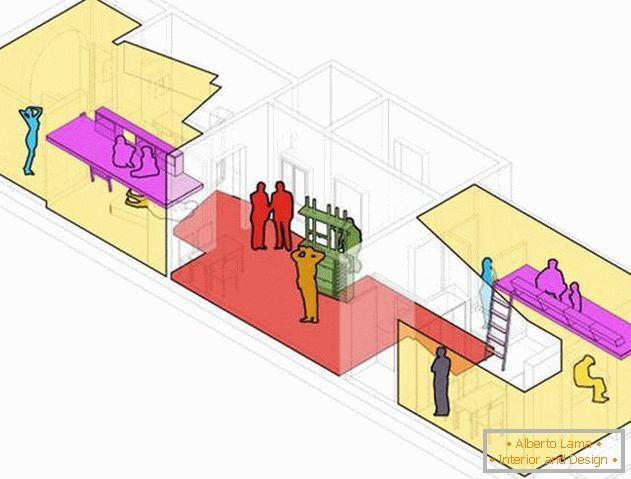
This is how the housing plan in the style of a modern loft in the interior looks
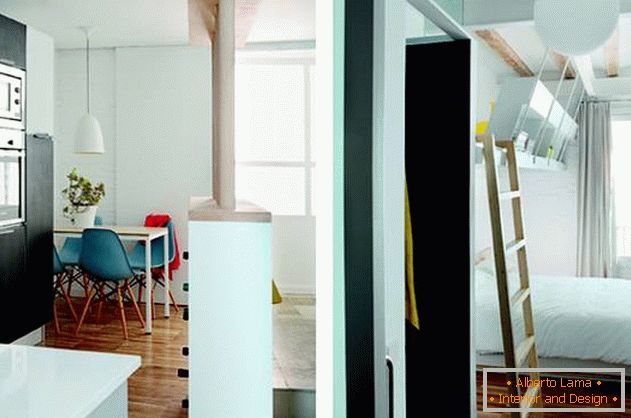
On the left is a common dining room, on the right is one of the individual rooms
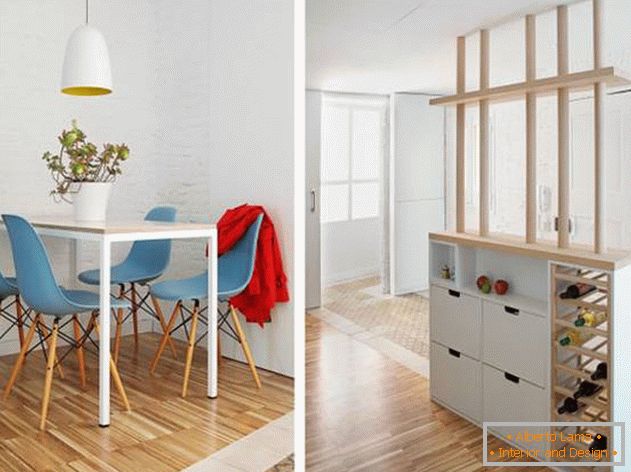
Dining room from different angles
The team turned an old apartment on the top floor into an open space with a modern layout. There is a common entrance, a kitchen and a dining room.
The end faces of the shared space lead to two independent private areas, each of which has a bed, bathroom, sitting area and an additional semi-storey. It can be used as a living room or a spare bed.
Reception allows you to increase the total useful area of each room while emphasizing the uniqueness and special character.
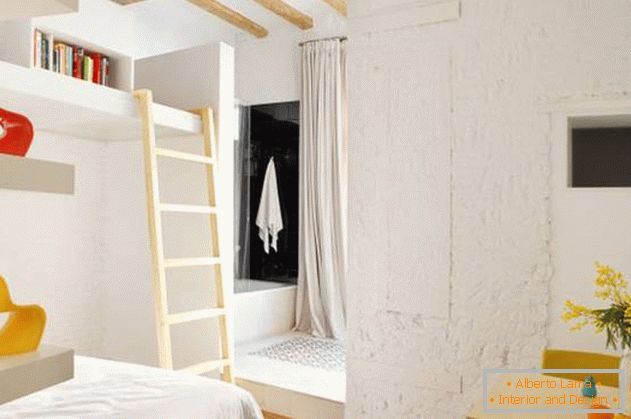
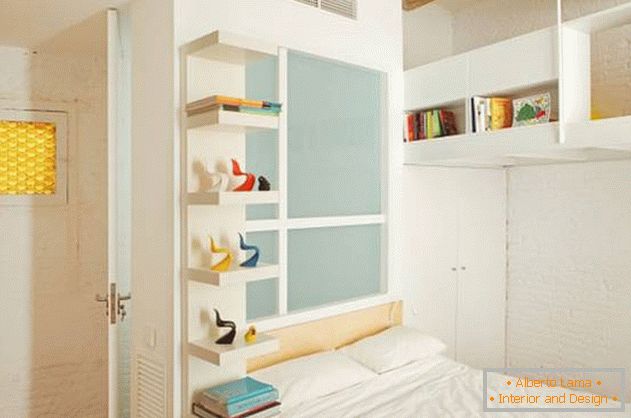
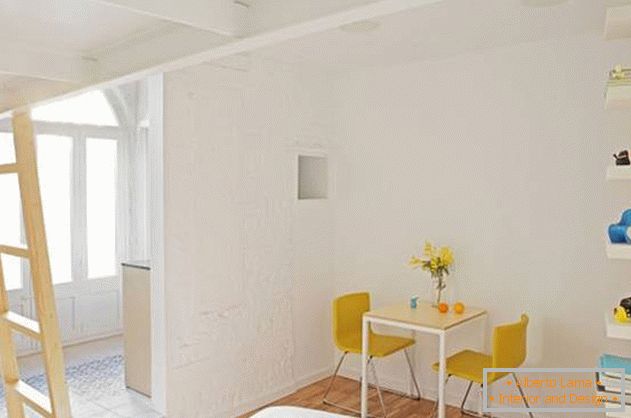
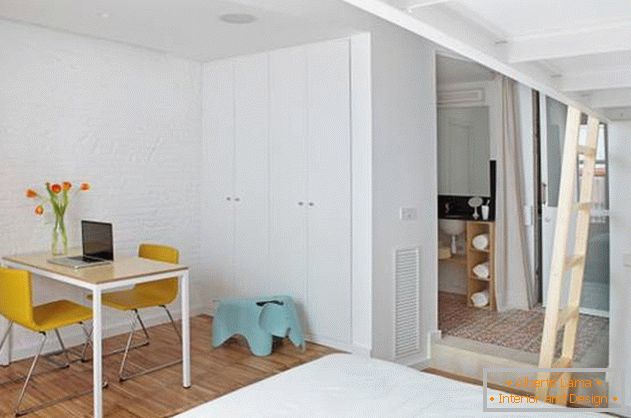
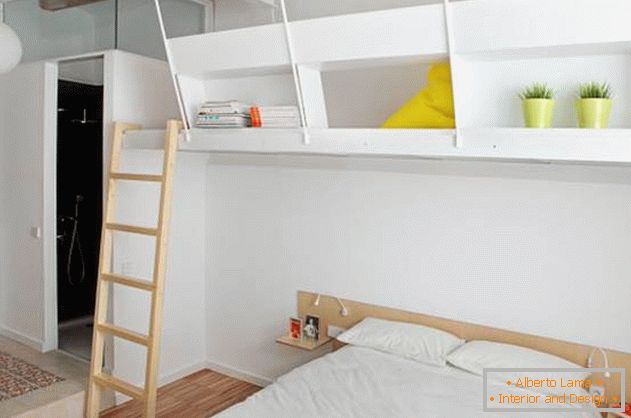
Personal room with an additional zone on the second level from different angles
As you can see in the photo and video, any personal zone is quite spacious, in accordance with the design ideas. One attic floor has room for expansion. It can become a home for the child.
Each private space is separated by a translucent safe door and a wooden one, for additional sound insulation. Primary importance is both the maintenance of natural daylight in the apartment, and the desire to balance the two private spaces.
The goal of the design solution was to achieve a balance of personal life. During the day, each tenant can retire behind a transparent door, without affecting the amount of natural light for a common space. At the same time at night, you can move and wooden.
The design of the kitchen is made with the use of a large number of recycled materials and appliances. At the same time, the architects kept the old windows of the apartments and the patterned tiles on the floor. This decision gave the room a little identity.
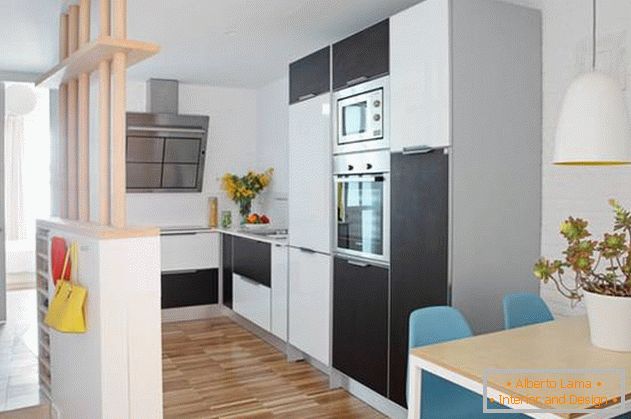
A rack for things in the common room
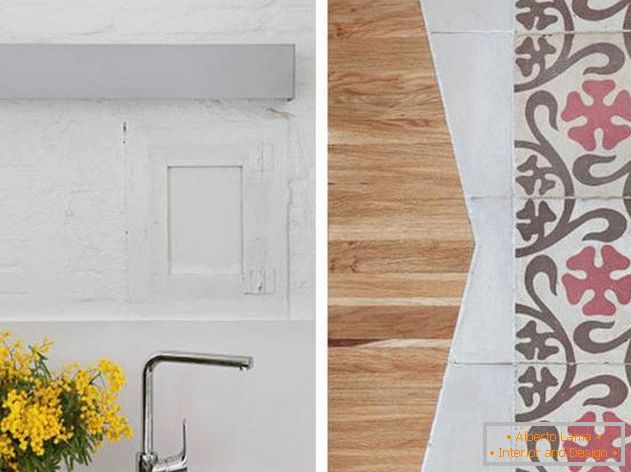
The preserved window in the wall and the tiles on the floor
Although widespread in the direction is not expected, the market of micro-apartments is gradually growing. You can perfectly imagine two roommates living comfortably in a place like this. And even independent couples will not feel constrained.
Would you like to live in such an apartment? Write, what did you like most of all?

