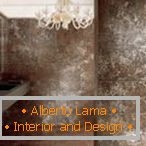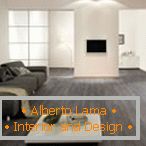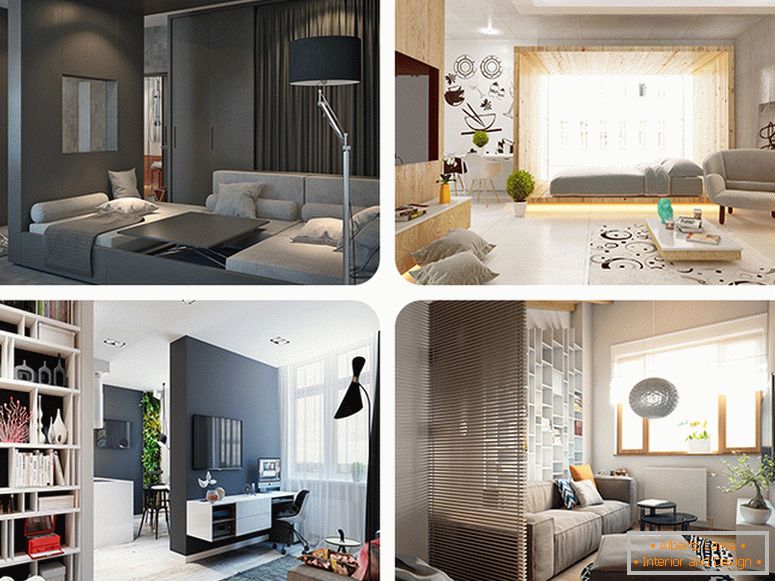
Small studio apartments: 4 options
A small studio apartment is capable of forcing its owners to seek an extraordinary solution to the problem of rational use of the area. In this truly creative process, stereotypes are often invaded, according to which the bedroom should be a separate room, and each zone must also be limited in one way or another.
In the four projects presented below, the living room and bedroom are combined through the use of properly selected finishing materials and furnishings. Fewer walls, more free space - this approach prescribes to take into account every circumstance: what are the occupants of the apartment doing when at home; what shades, textures and forms they prefer.
Bachelor's flat
This interior was designed by designer Artem Shelipov for a studio apartment owned by an unmarried young man. Its area is 33 square meters. The focal point of the space was a luxurious sofa with a built-in coffee table, able to transform into a full-fledged bed, it is only necessary to make one movement with your hand. The minimalist character of this interior is expressed in the use of several basic shades and the rejection of the usual decor elements.
The kitchen can be called openly close, but due to the appeal to the monochrome scale and the absence of complex household appliances, it looks quite spacious. Furniture made of natural wood looks expensive and noble. The interior of the bathroom supports the principle of maximum simplicity, but at the same time demonstrates the dominance of a wood of a natural shade, combined with stainless steel and glass. The rest of the rooms are decorated in dark gray and cream tones.
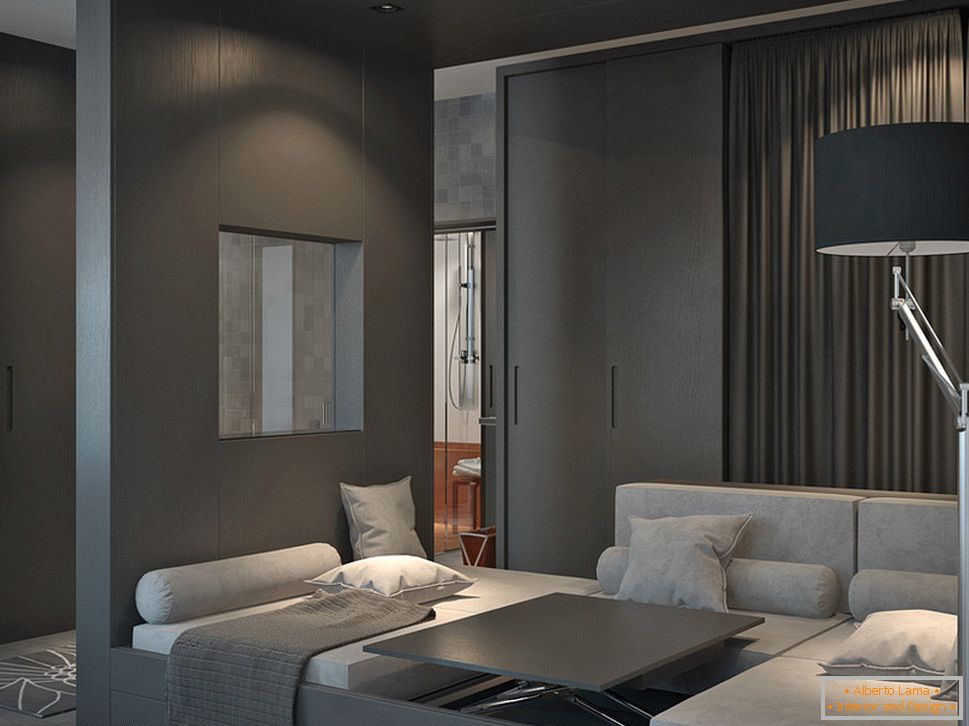
A small studio apartment can be luxurious
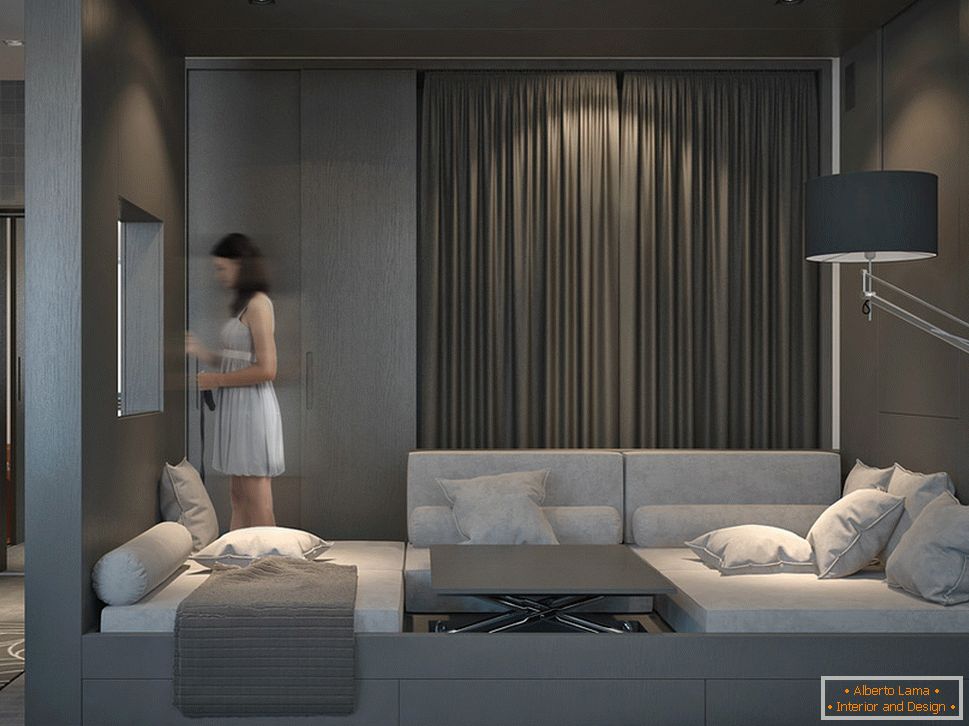
A large sofa unit is complemented by a folding coffee table
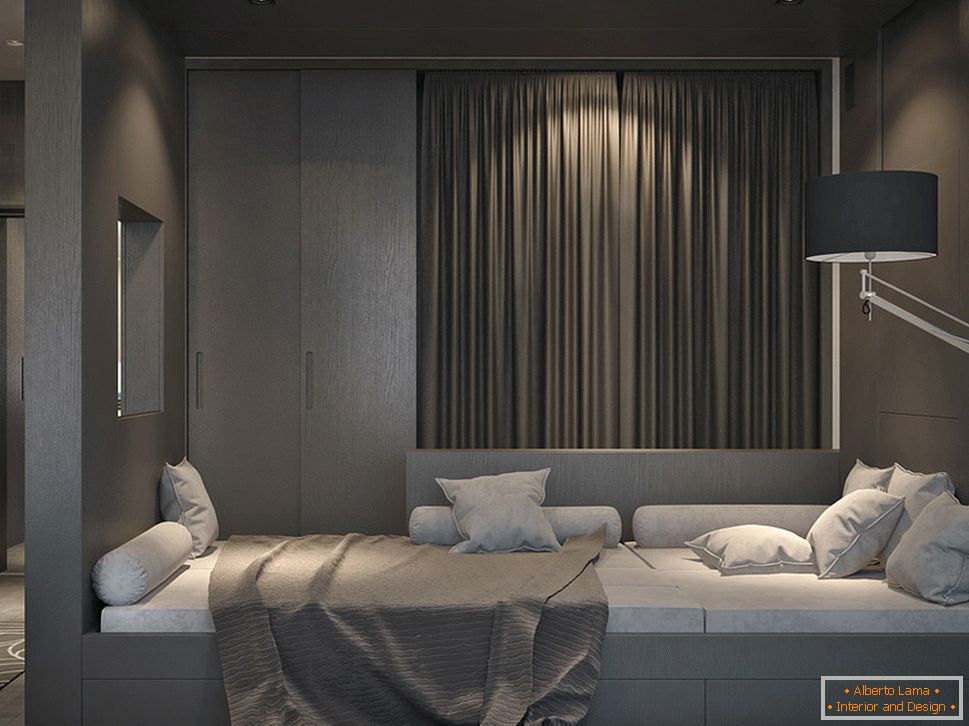
It easily transforms into a full bed
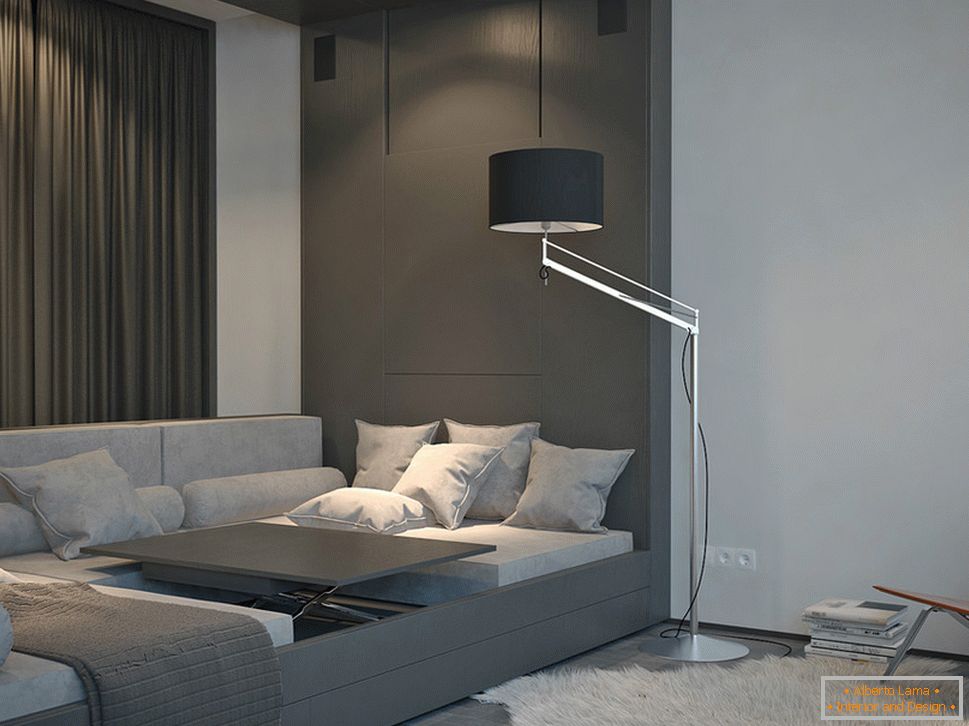
The room is small in furniture, but every object looks respectable and stylish
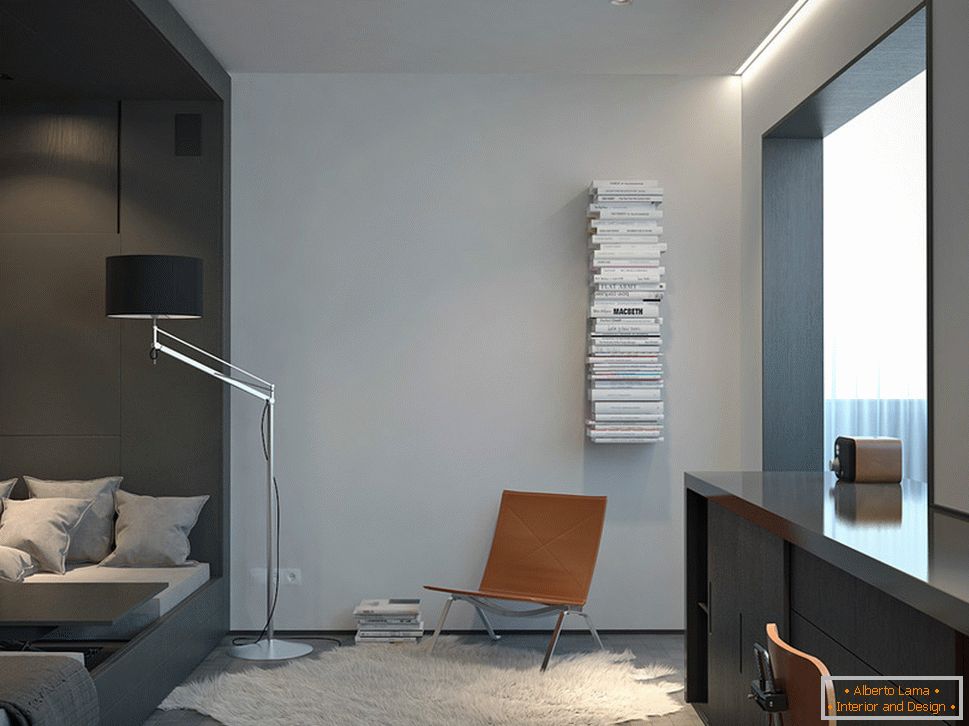
A large window visually expands the room and fills it abundantly with light
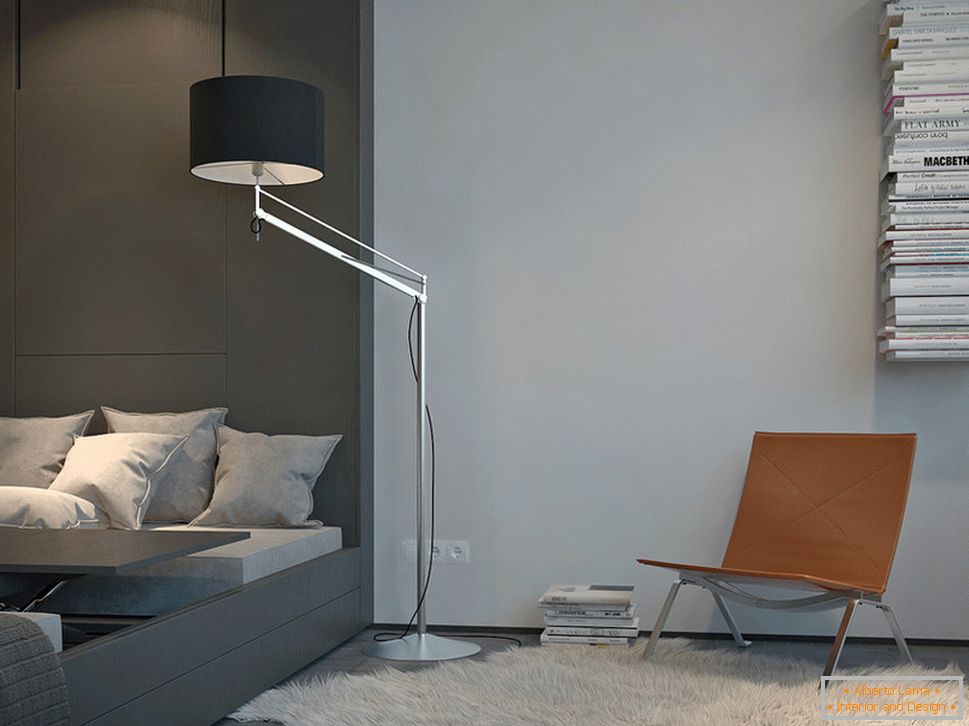
Easy armchair, skin on the floor and a pile of books - these are the only decorations of the sleeping area
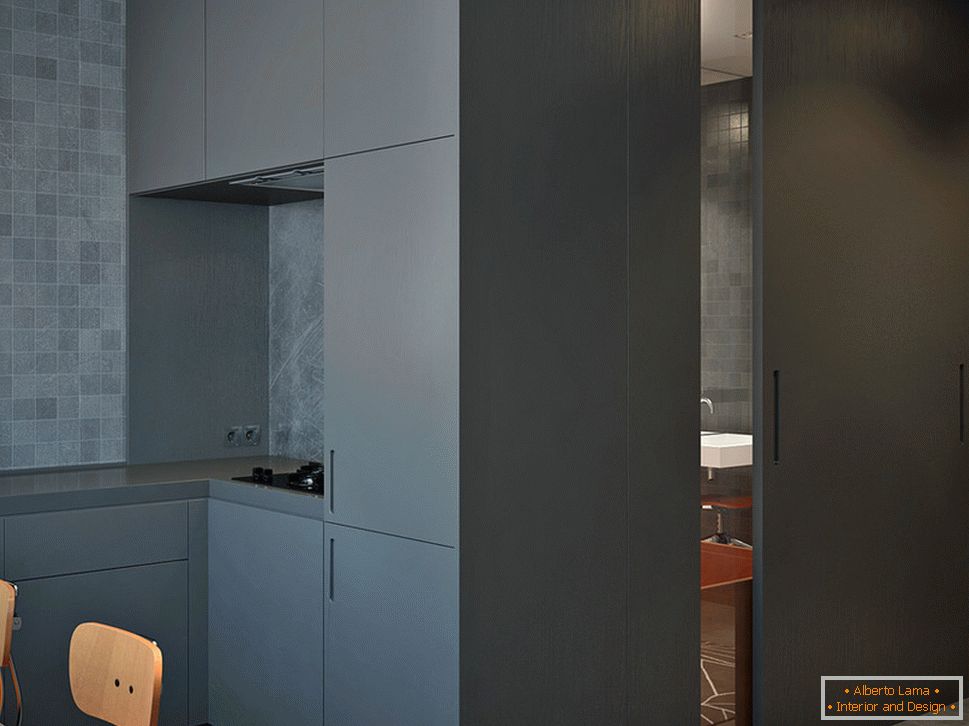
A small partition was occupied by kitchen cabinets
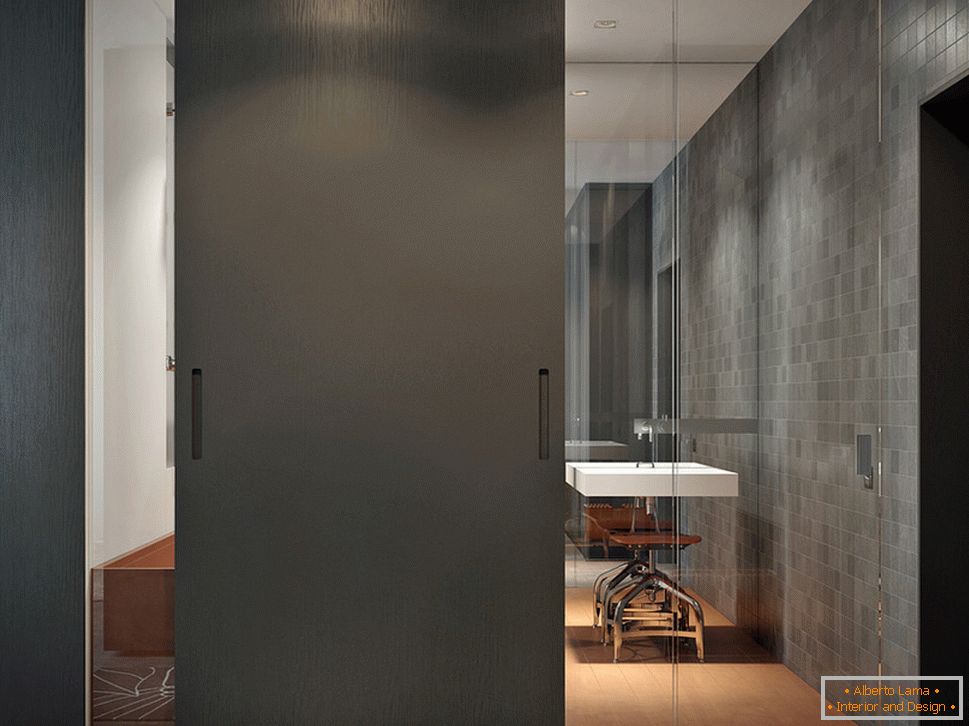
Registration of the entrance to the bathroom fascinates with its courage
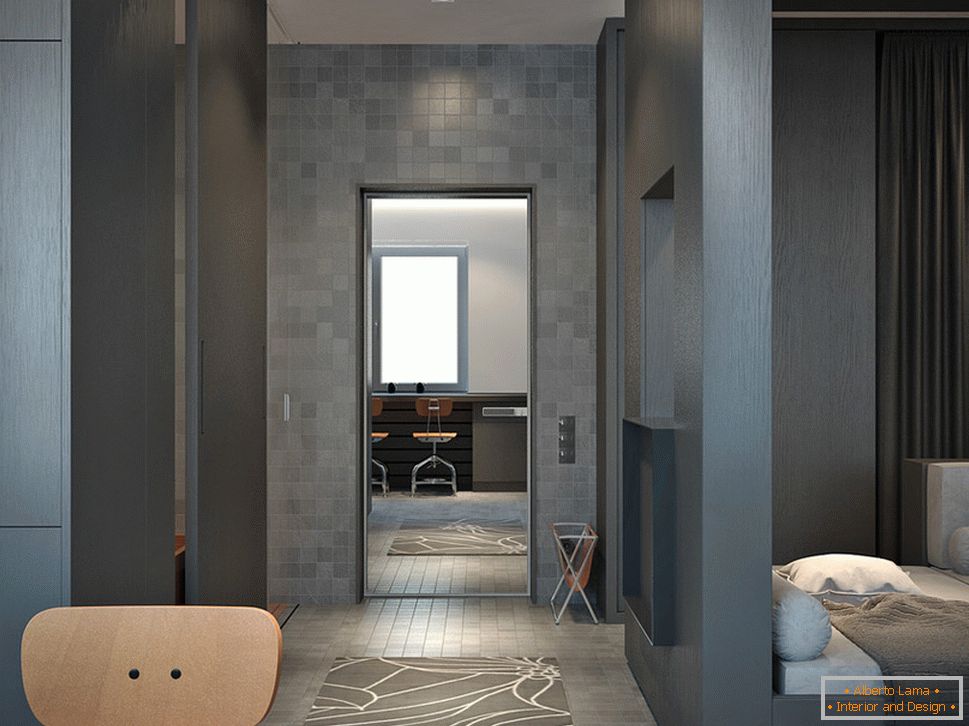
Dark gray predominates in the decor
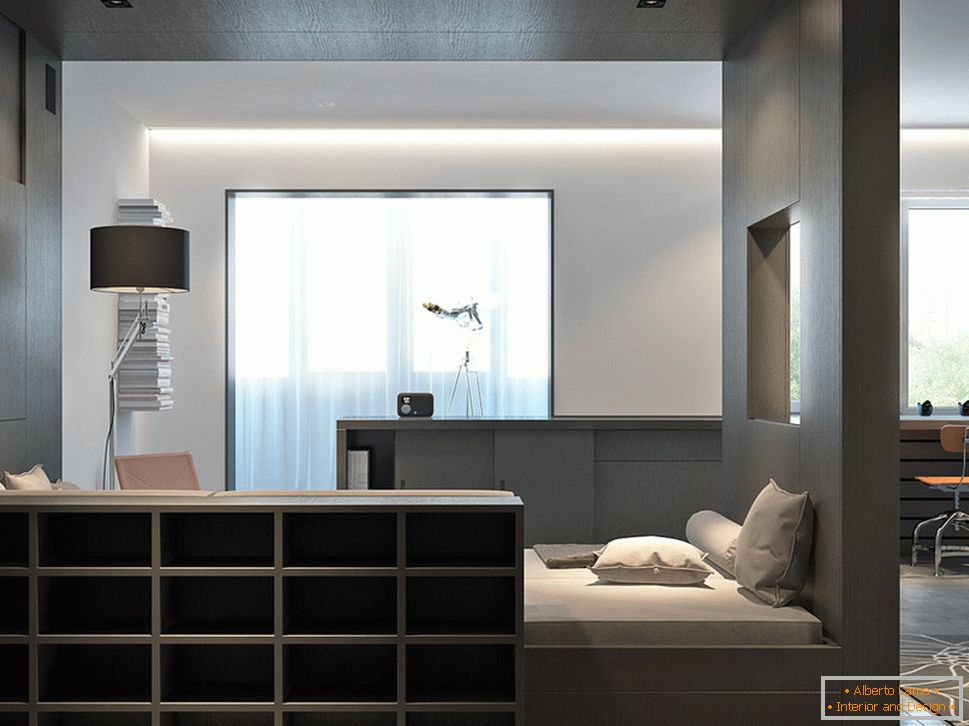
Rectangular shapes help in creating a truly masculine interior.
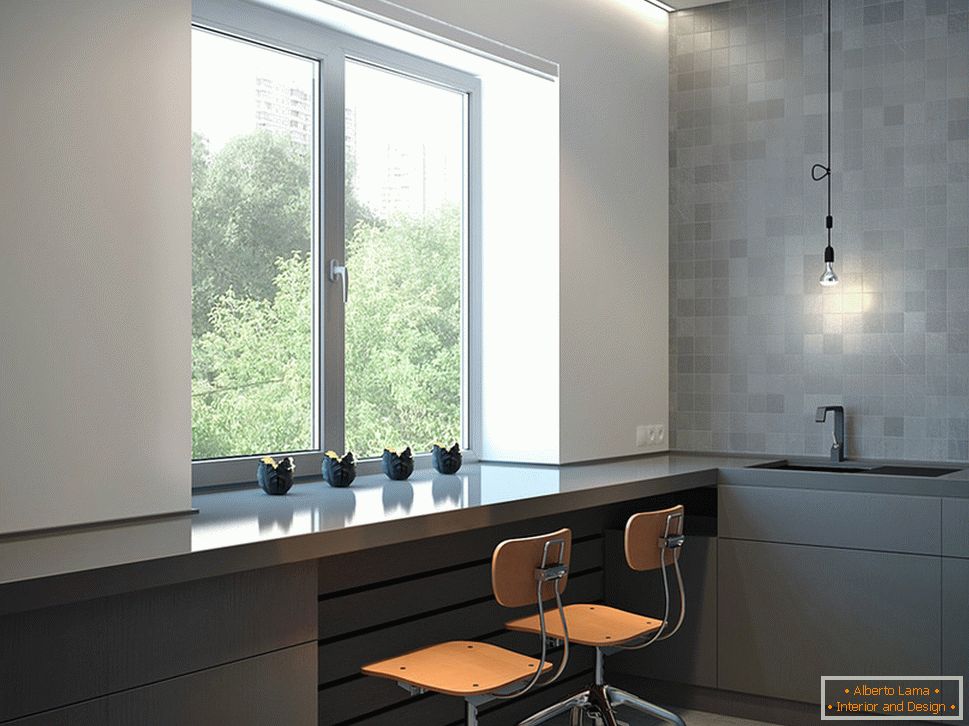
The kitchen organically fits into the overall composition
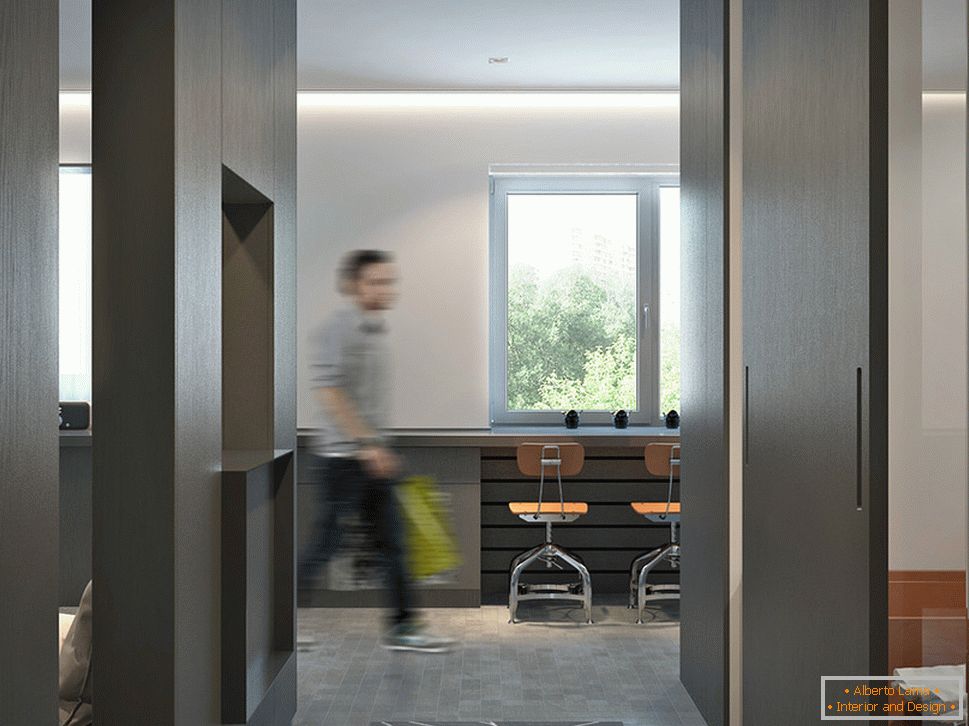
From the hall overlooking the dining area
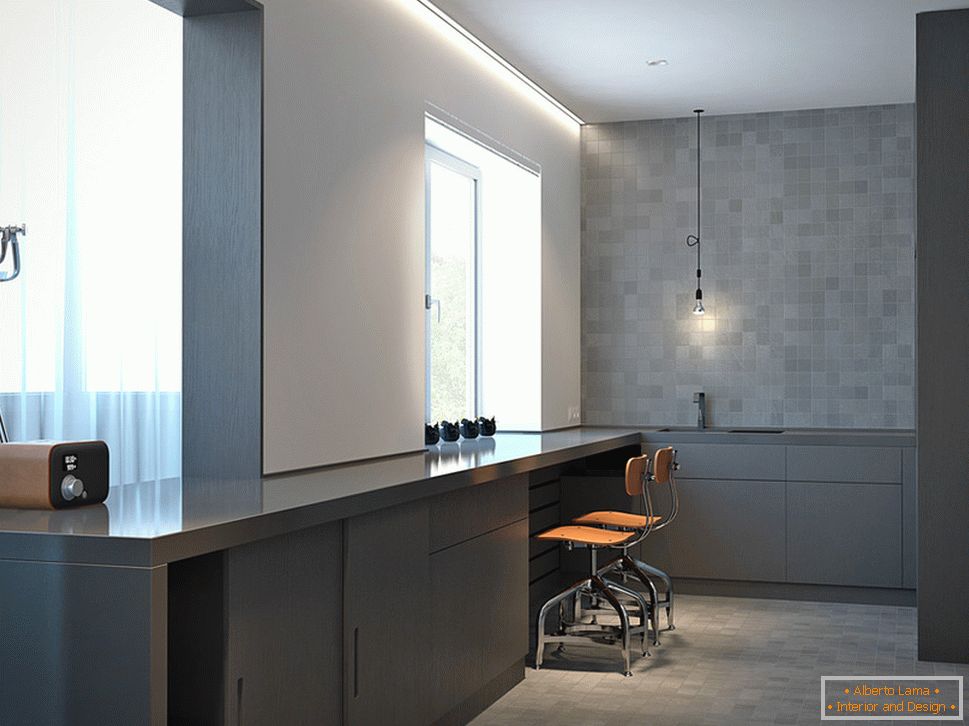
Due to the lack of partitions, the studio seems spacious
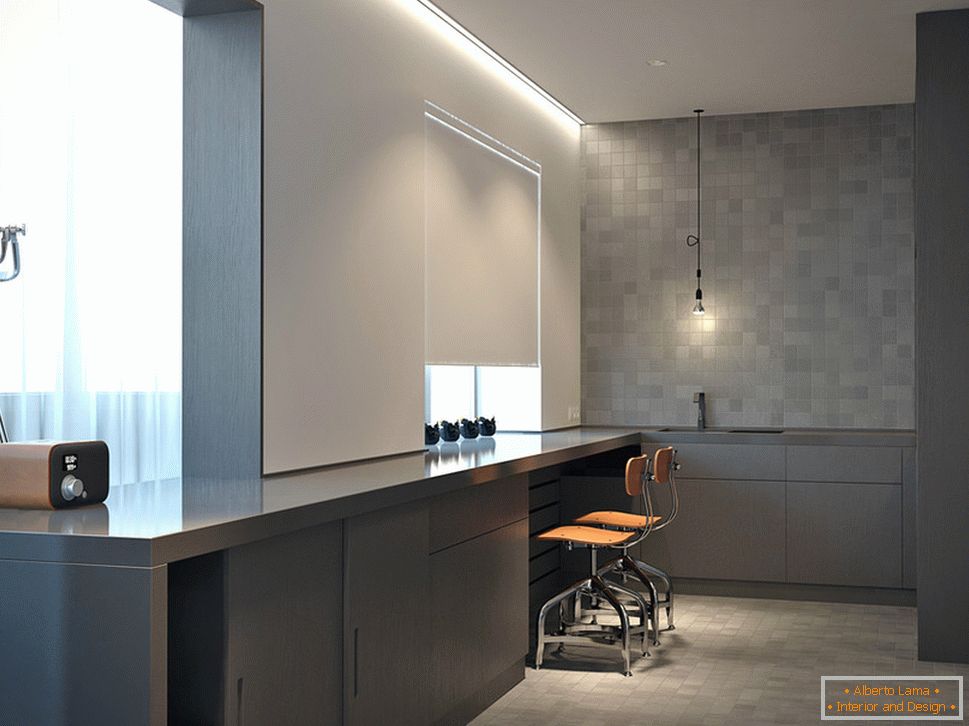
The combination of gray and beige shades seems very natural

The bathroom decor is quite bright in comparison with other areas, it is dominated by white and woody shades
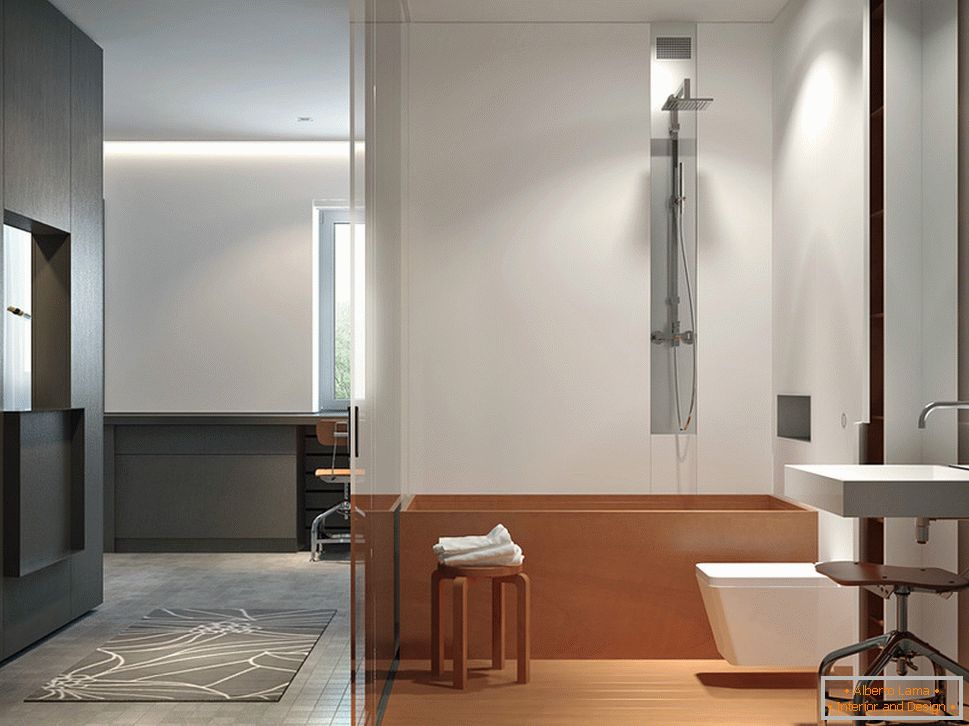
The interior of the bathroom follows the principles of the designed design
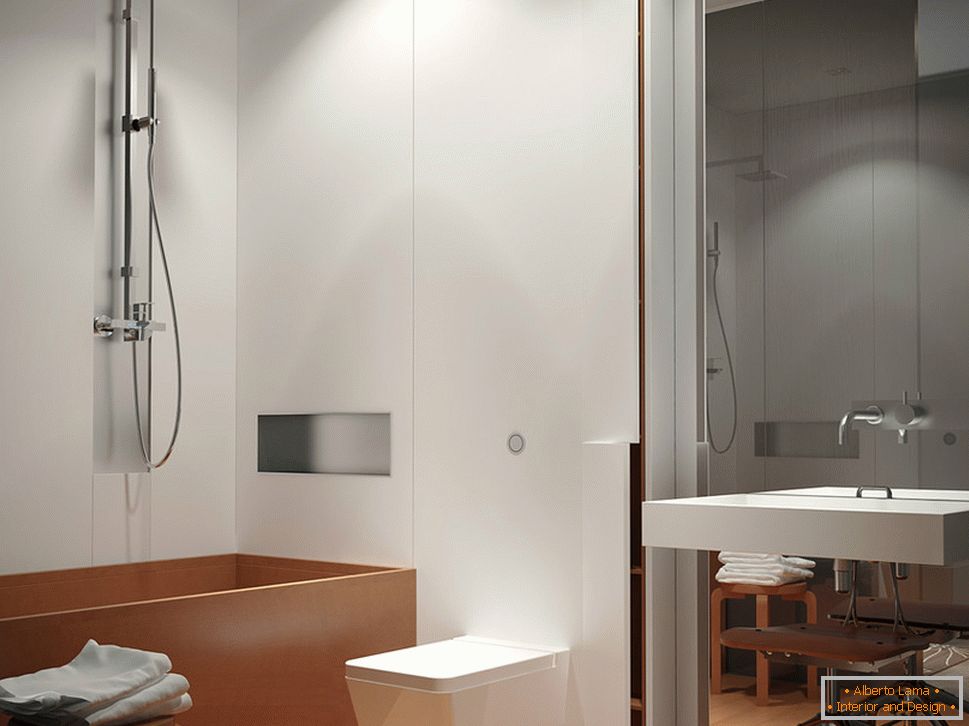
Rectangular contours of furnishings emphasize the strict brevity of the decor
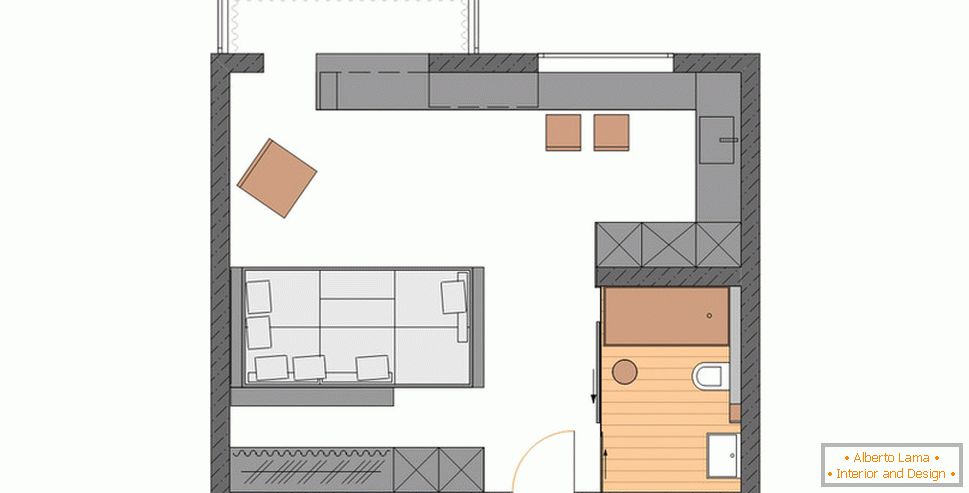
Plan bachelor apartment-studio modest dimensions
Hints of femininity in design
The design of the second apartment was designed by a Turkish architect named Taner Kandan. Its interior is characterized by the presence of calm, balanced elements with soft outlines. Here, the center of the composition is also a bed, arranged on a low wooden podium at the window. It is worth noting that the podium itself is part of a large-scale design reminiscent of a large wooden box without a bottom and designed to emphasize the zoning of space.
Thus, the owner of the apartment can watch the sunrise every morning. The sleeping area seems isolated, secluded. The decor in the composition of paintings, pot plants and carpet creates a positive mood in the room.

The space filled with light seems voluminous and deep
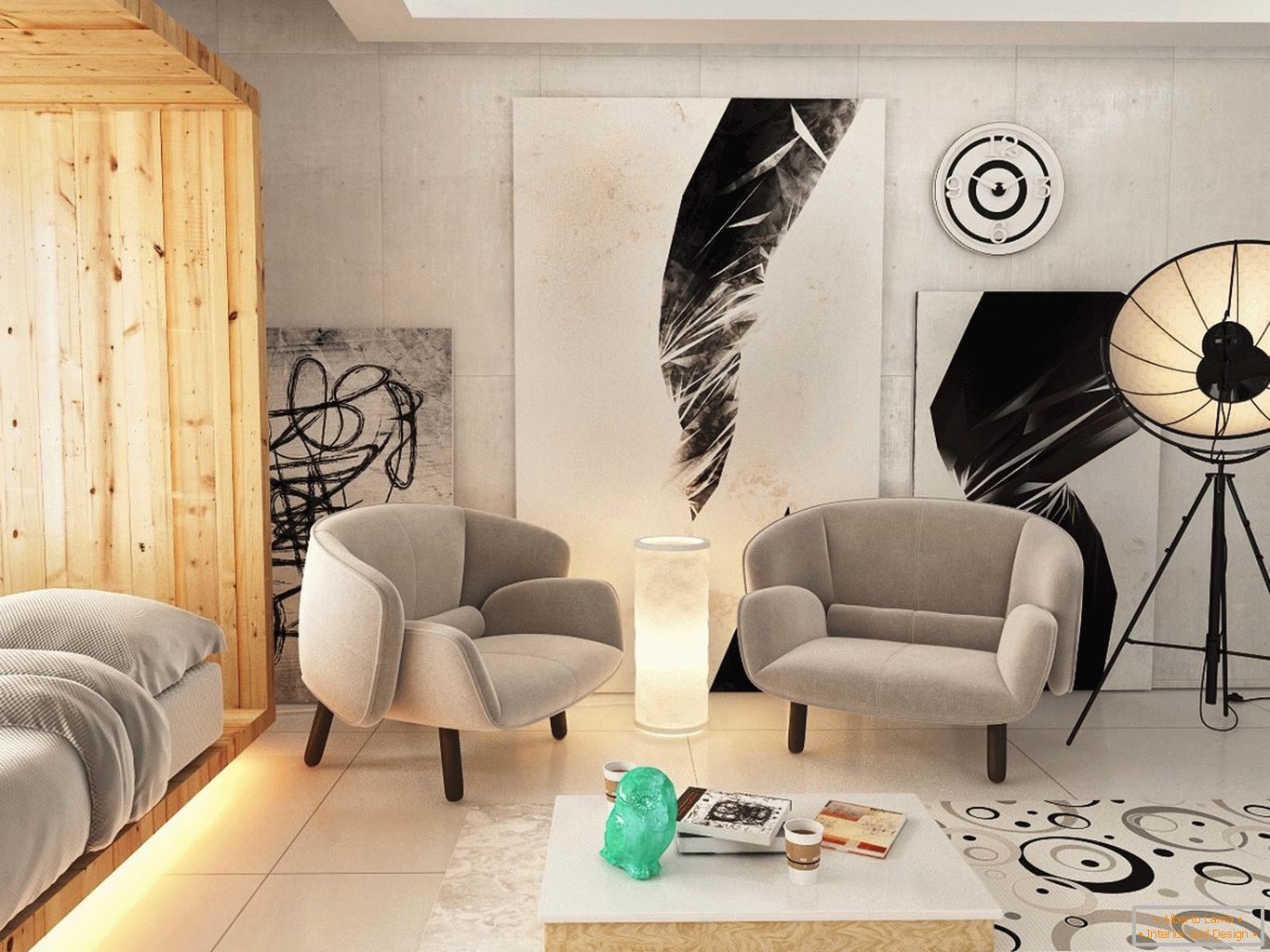
Pictures have become an excellent addition to the air design
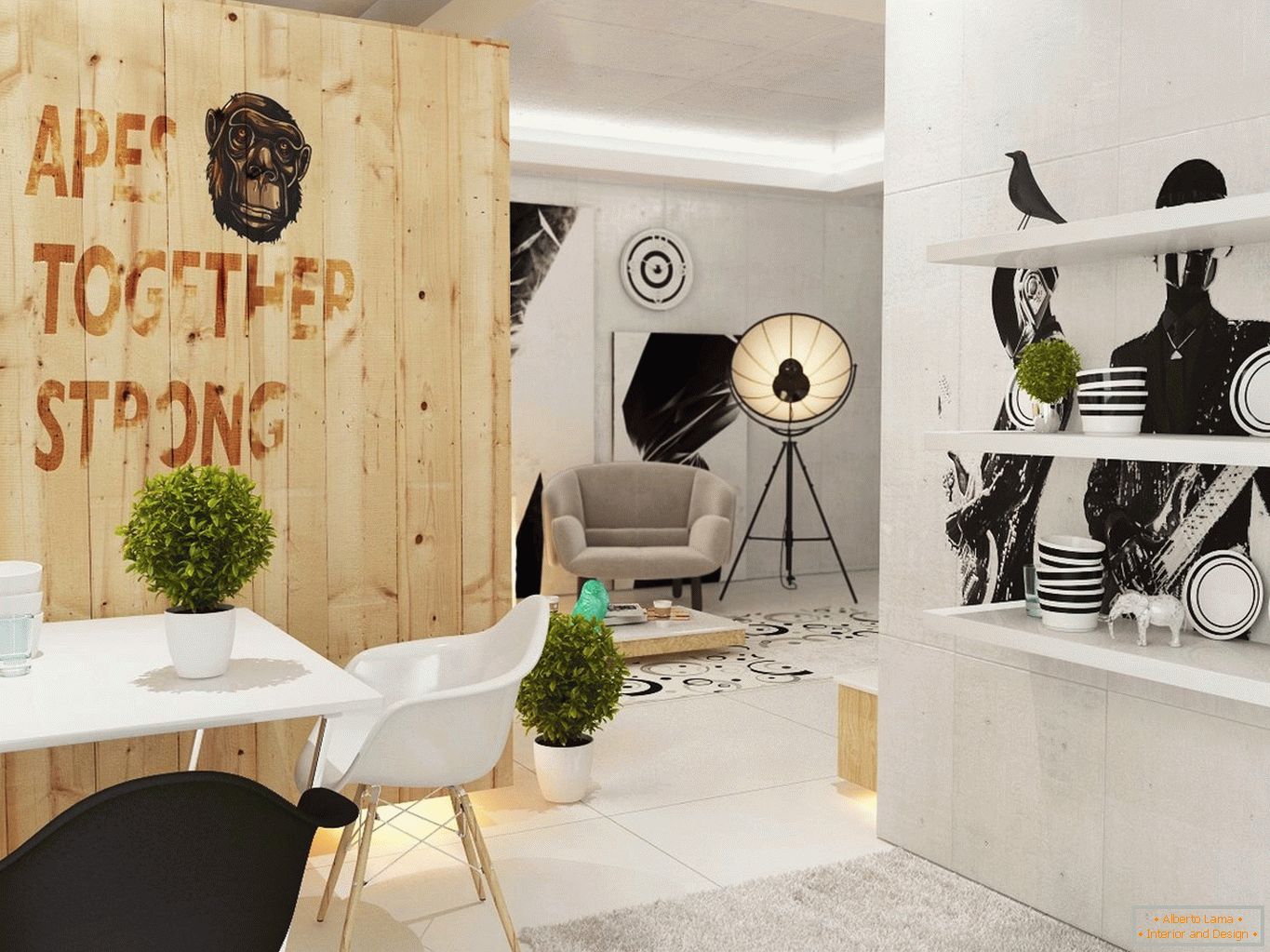
Playful notes are present in all drawings and statuettes
Creativity in the decoration of the studio
The project from the Kiev designer Andrzej Babić with its aesthetics resembles the previous one, but it has even more bright colors and warmth. Here, the curtain that reaches to the floor separates the sleeping bed from the living room area. The abundance of light, natural wood and dynamic paintings of paintings in the style of graffiti gives a sense of spaciousness, proximity to nature. This is the ideal accommodation for a creative person.
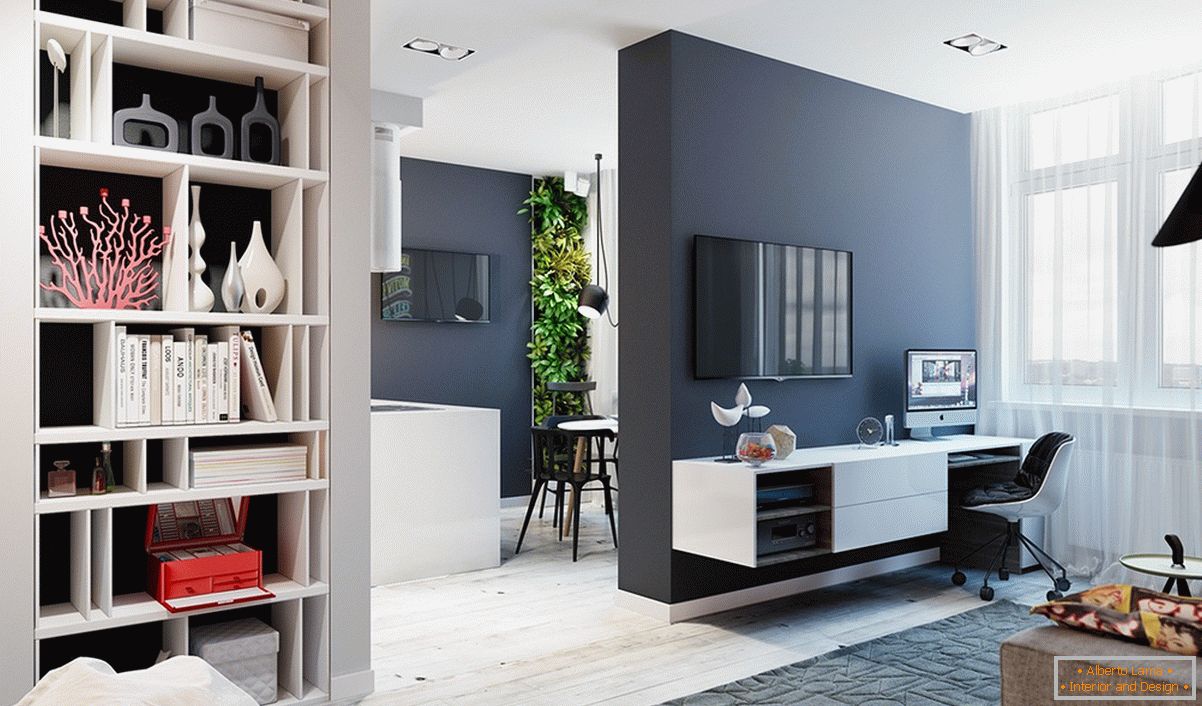
Dark shades are perfectly combined with the dominant white color
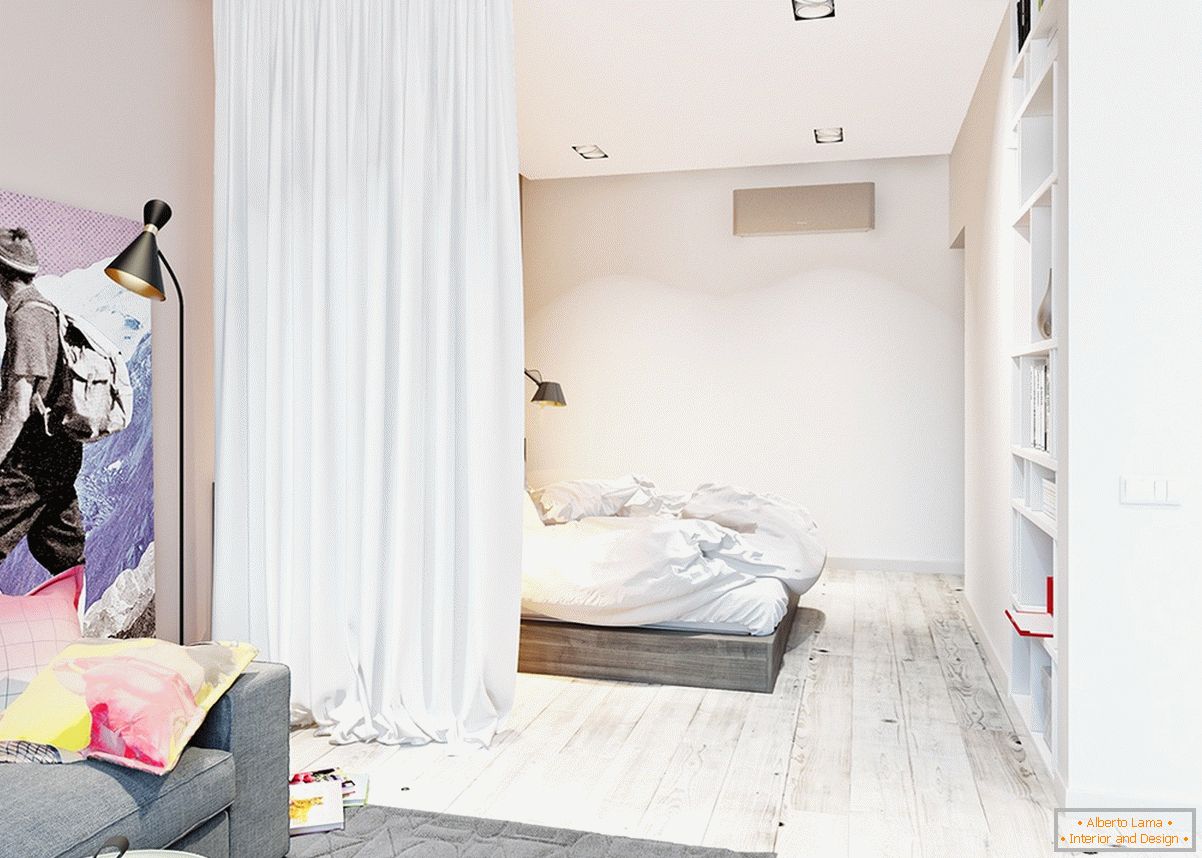
The bed is hidden behind a thick curtain from ceiling to floor
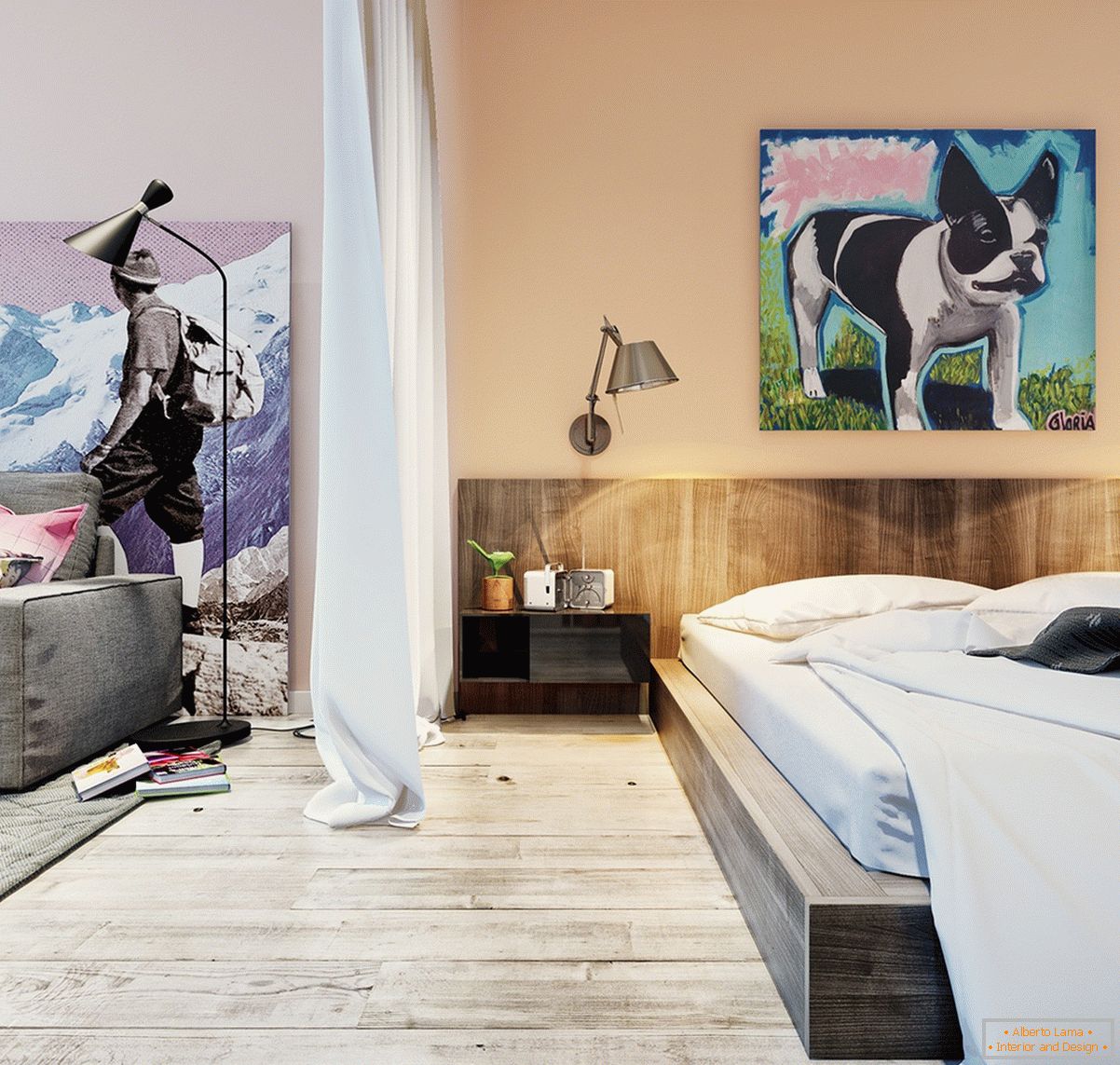
Interesting and dynamic paintings make the apartment a bit bohemian
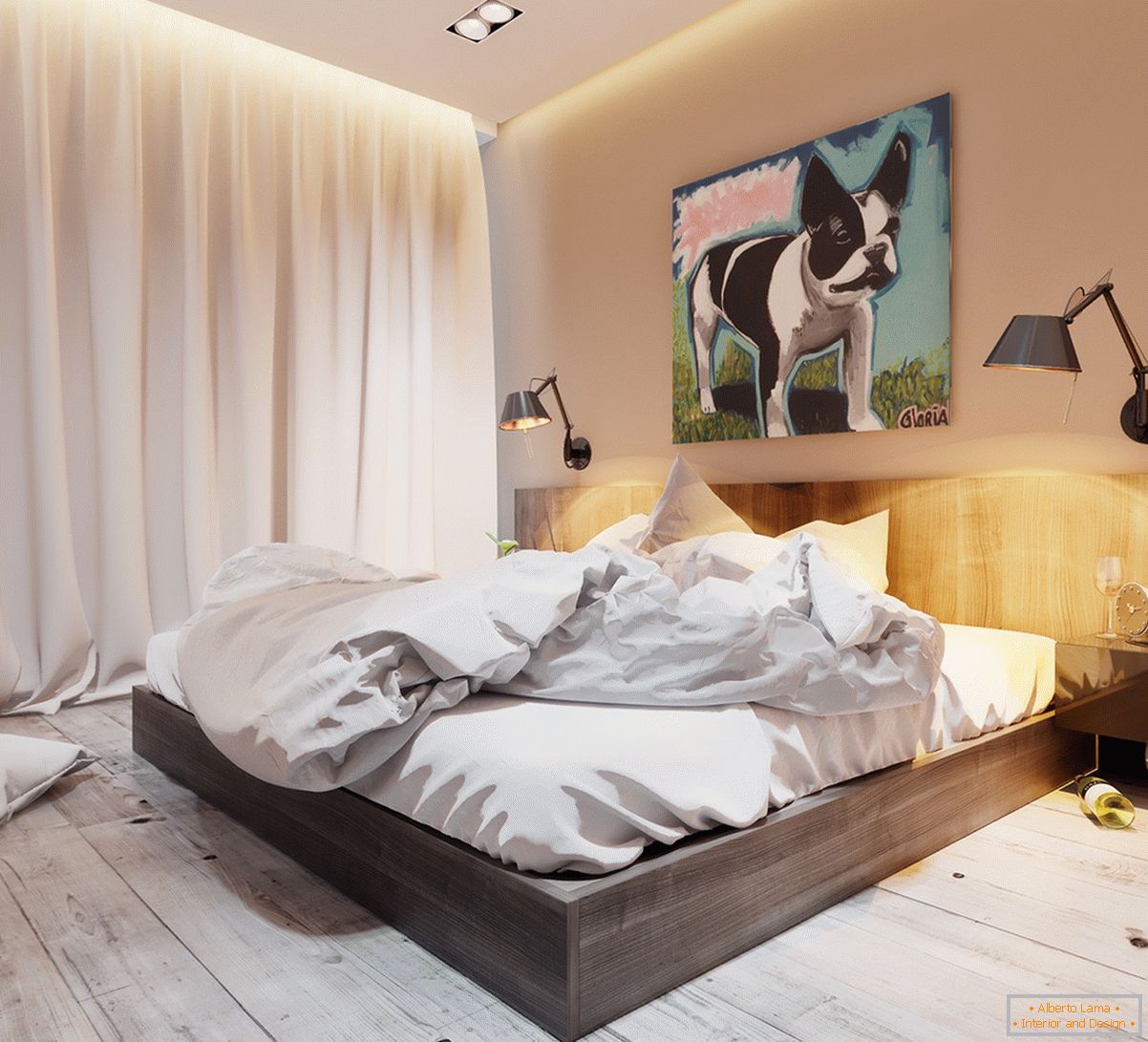
The sleeper seems particularly spacious due to the lack of a large number of parts in its surroundings
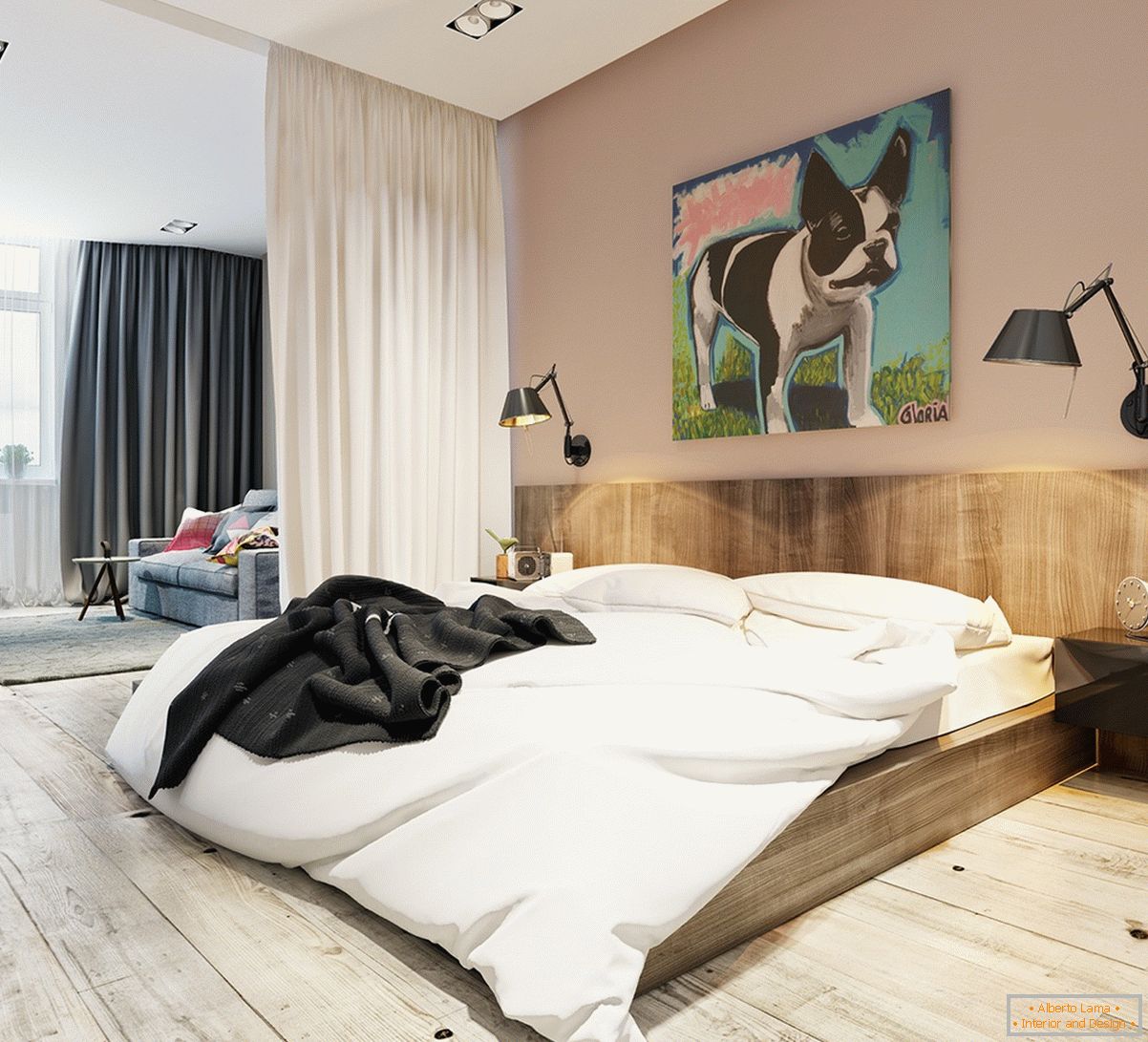
From this perspective, the interior of the studio is covered almost completely
The combination of calm and saturated colors
The fourth apartment is like a union of the first three. Designer Tomasz Skiskala used calm colors as a base and furniture with laconic outlines. In addition, he deliberately stressed the unusual bevel of the ceiling. And he added the inclusion of bright colors in the form of fresh flowers, pillows and colorful printed publications in order to provide visual ease and a positive mood for the interior.
The bed is separated from the rest of the room by a small partition made of glued timber.
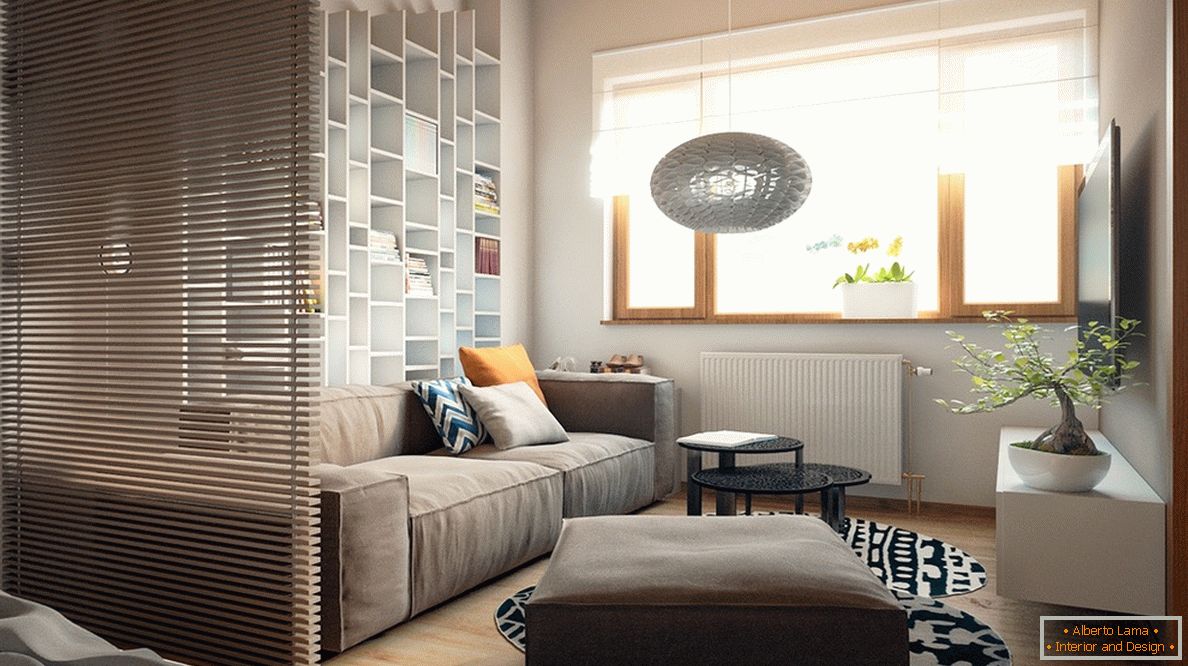
The living area looks very cozy thanks to carefully selected furniture
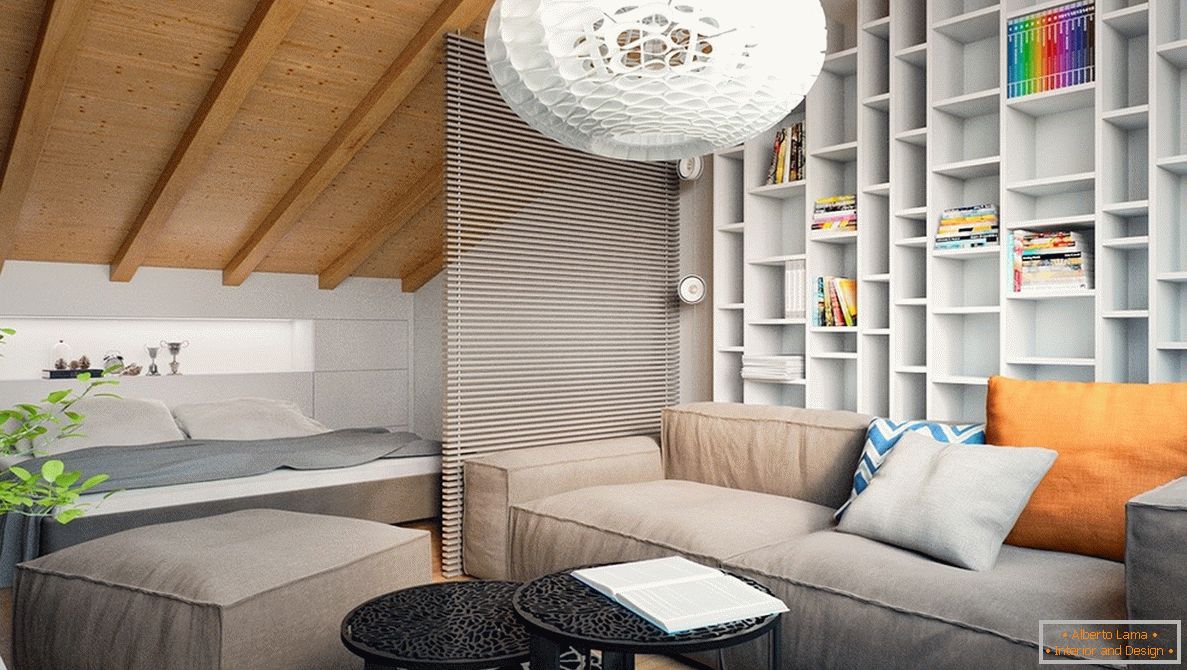
The skewed ceiling is chosen by the designer for the role of the main architectural decoration of the apartment
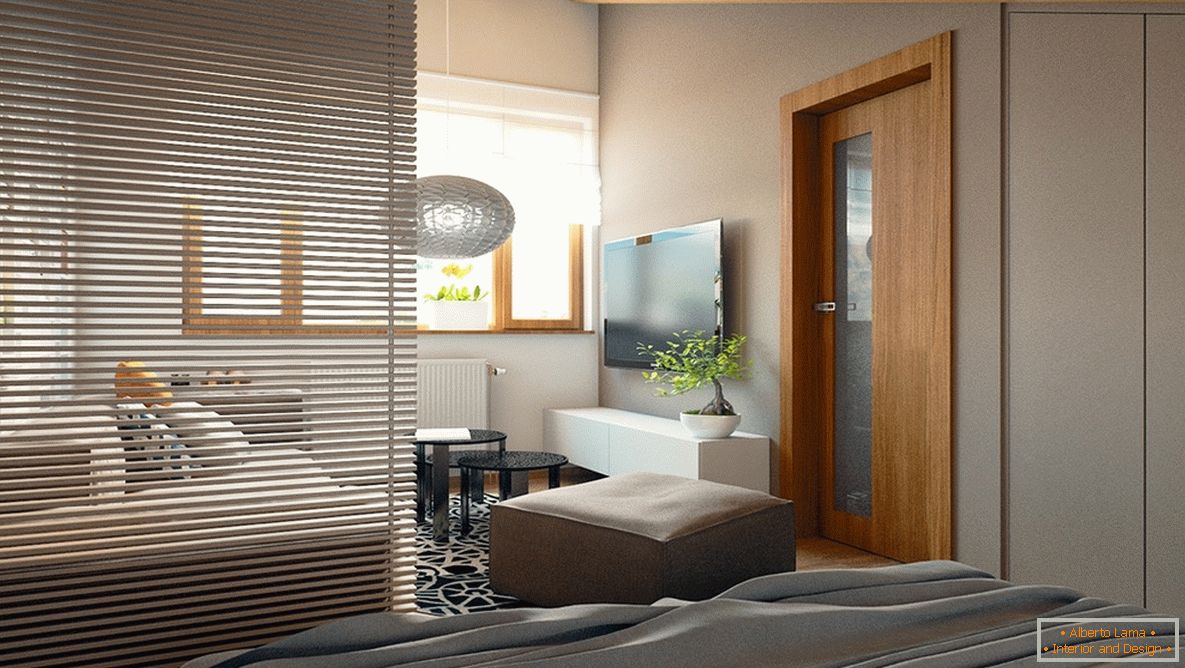
The bedroom and the living room are separated by a thin partition of glued timber
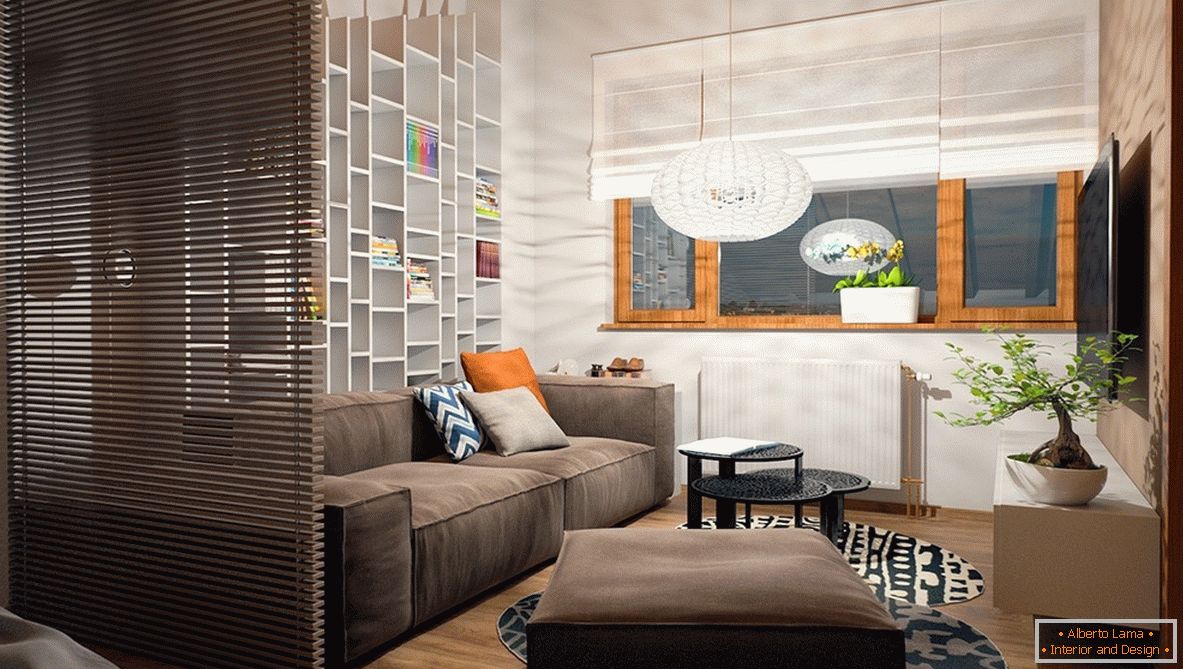
Natural elements, such as a bonsai tree, enliven the picture
In these interior solutions, there is a clear trace of moderation, the charming simplicity and willingness of the masters to depart from the stereotyped view of the need to divide the living space into separate zones. Which option did you like the most? Share your impressions in the comments!


