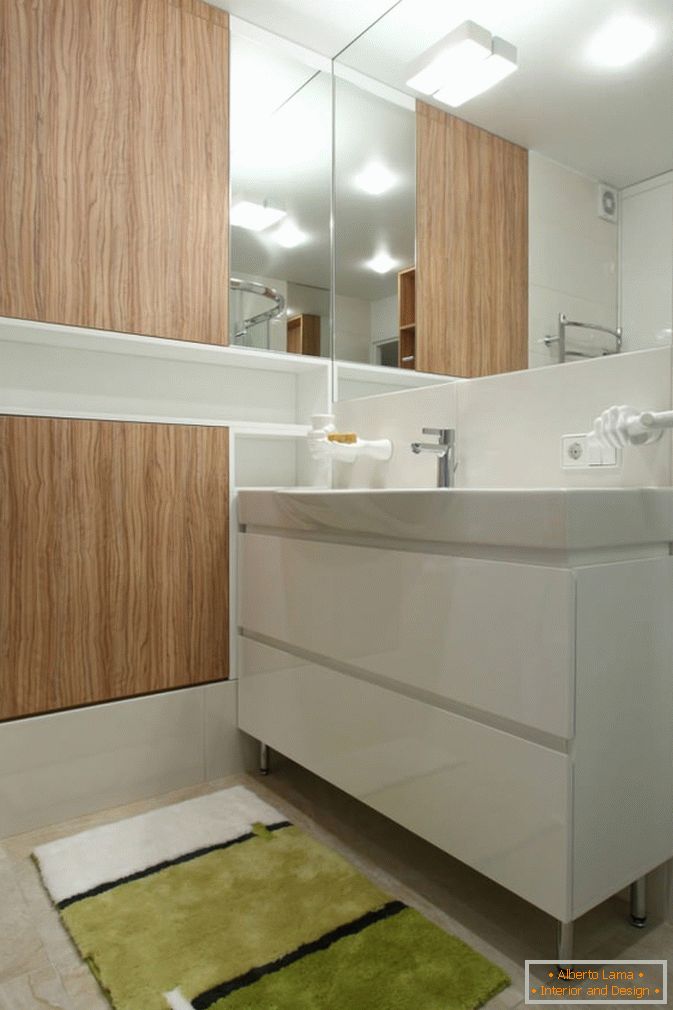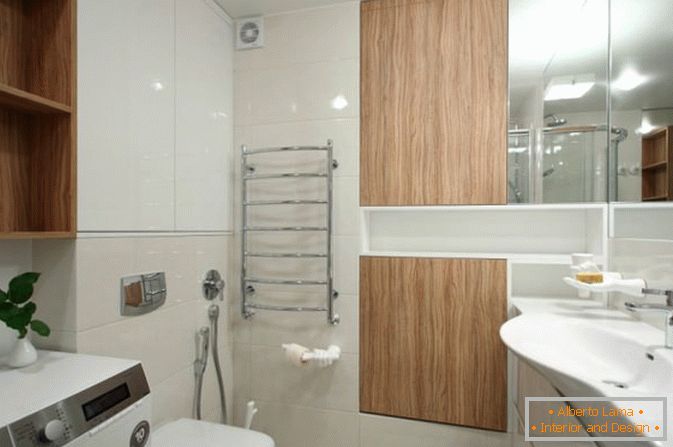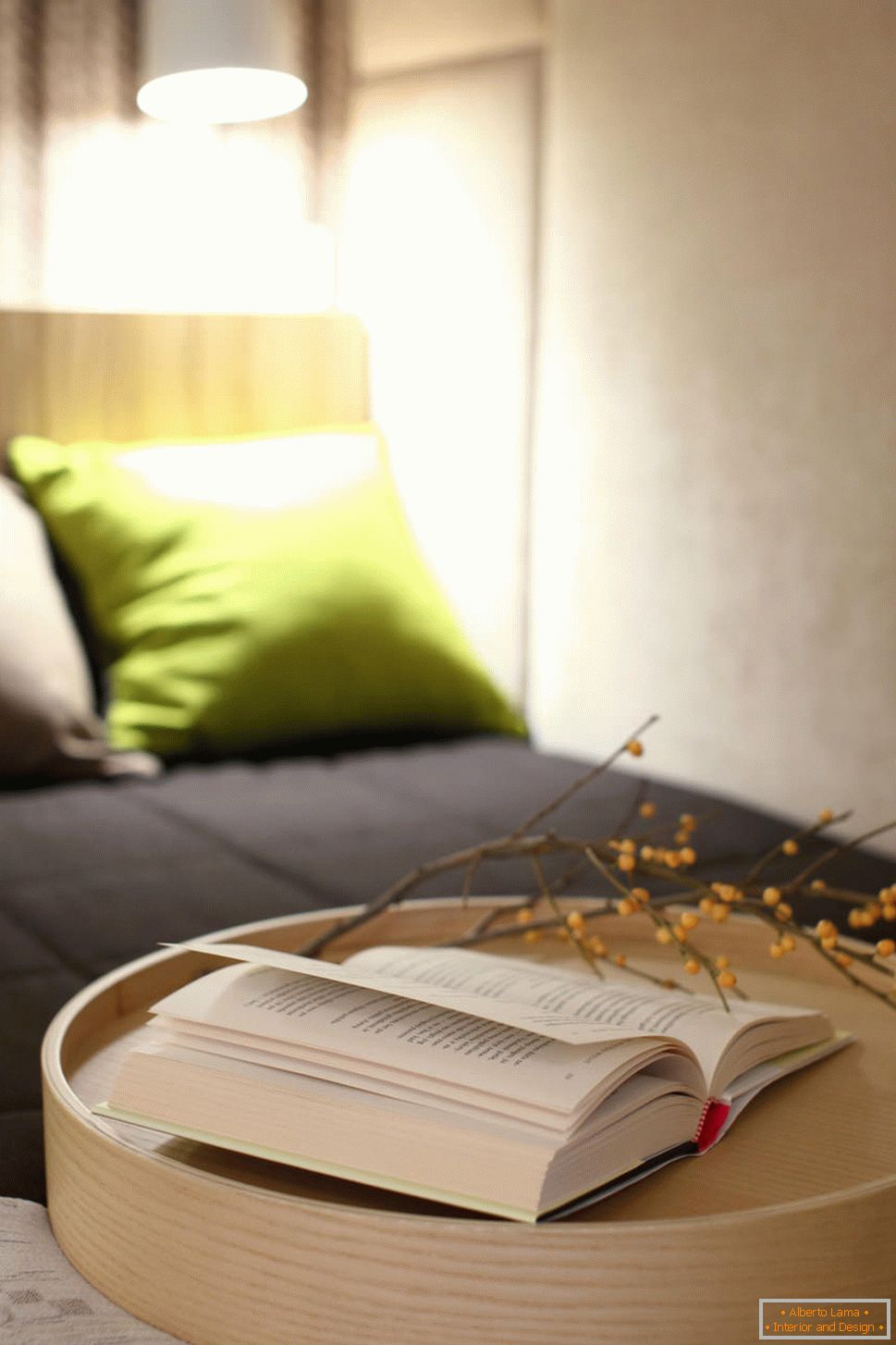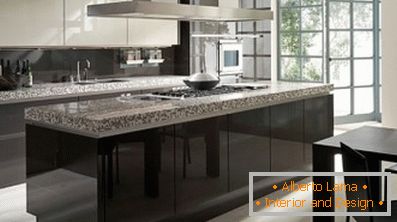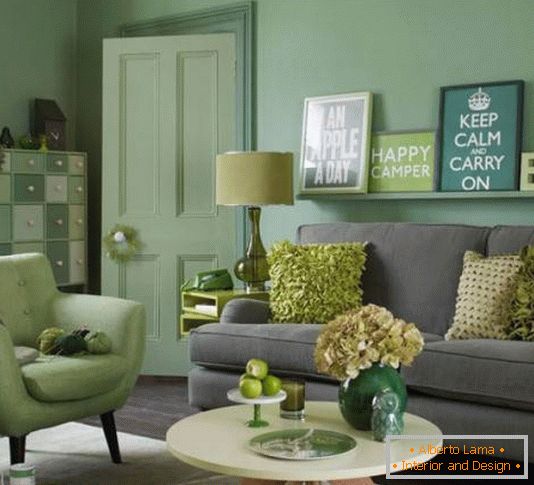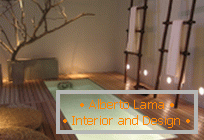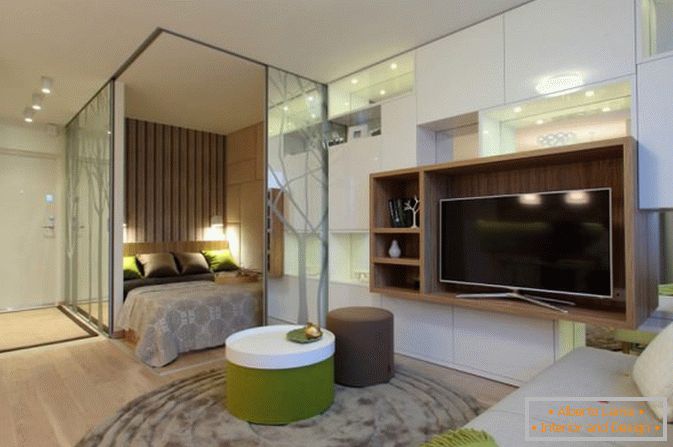
This interesting project of converting a one-room apartment is a perfect example of the high professionalism of designers who have been able to make the usual "odnushki" an ultra-modern comfortable home with all the amenities and with its own "face."
That's it about this flight of fantasy and wants to tell the site today about small interiors.
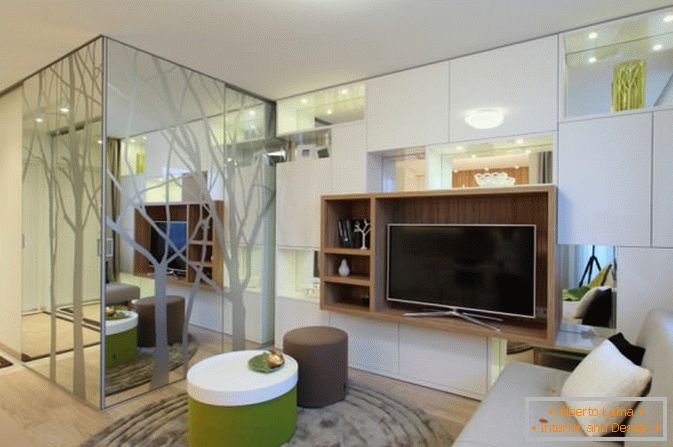
This transformation began with the demolition of all partitions. They were left only in those places where they can not do without: for example, without those that fence off the bathroom with a bathroom and a small part of the kitchen, it is impossible to do, so they were abandoned.
The design of small apartments has turned out to be fashionable, innovative, although it is difficult to say which design direction was chosen as the main one. In one space, it was possible to harmoniously combine the details of folk and rural creativity (kitchen apron with "large viscous").
Also here you can see a subtle note of Scandinavian motives and eco-style.
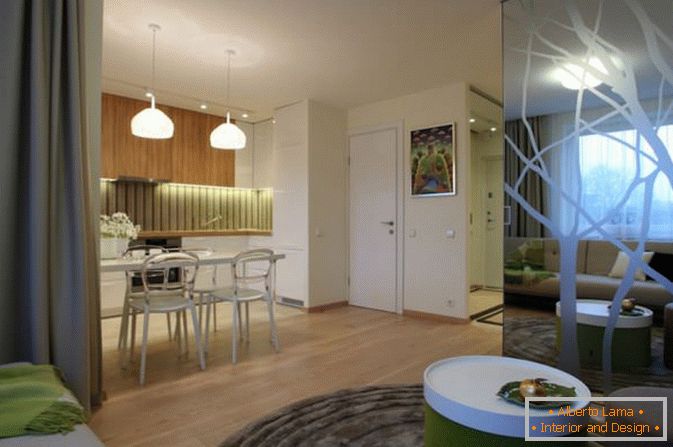
The main highlight of the design is the presence of a separate bedroom in a small "odnushke." Most often in such formations owners have to be satisfied with the sofa, but the specialists decided everything differently and allocated a place for the bedroom.
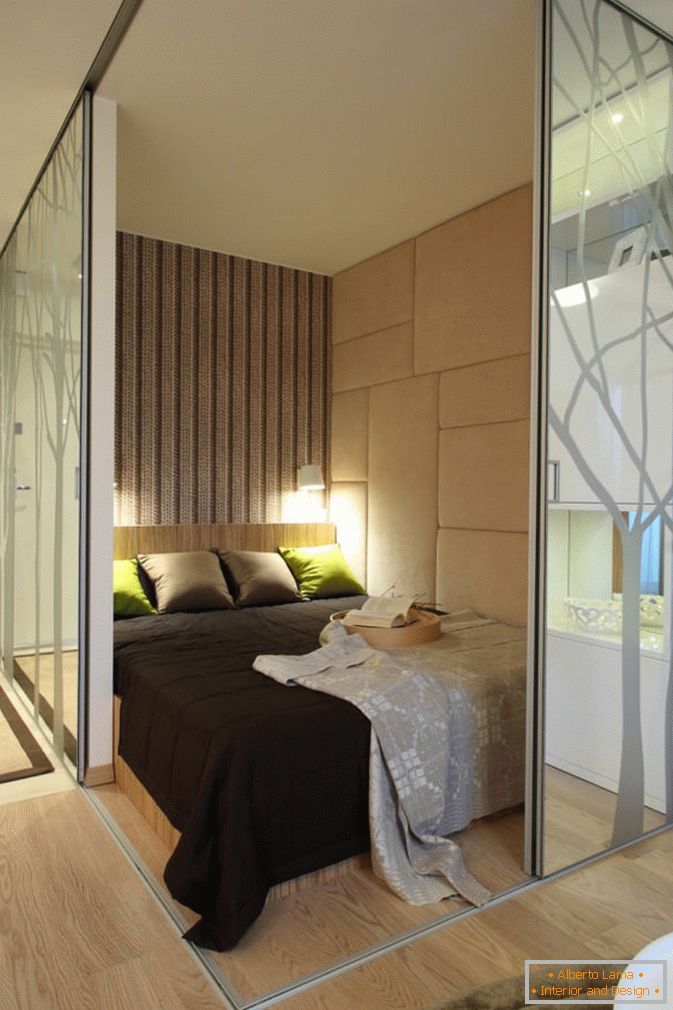
Fenced it with the help of mirror walls, additionally decorated with an elegant matte pattern. These partitions can be moved, opening the passage to a spacious box.
Thanks to all these reflections, the room visually becomes larger; a feeling that all of it is filled with the scents of the forest. In the rest of the space you can see two niches designed for dishes, and a plumbing unit.
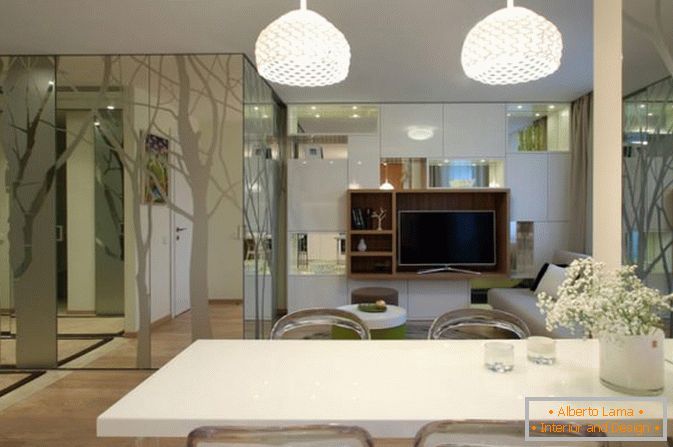
The design of the bedroom resembles a kind of mirror cube. The central place is allocated to a spacious bed.
On one of the walls you can see soft soft beige panels, and at the headboard the surface is decorated with wallpaper with an imitation of a knitted fabric with the color of chocolate and milk, which added to the interior a special note of warmth.
Textiles on the bed are made in the same color scheme as the walls, and two green pillows became bright notes of this amazing room in the room.
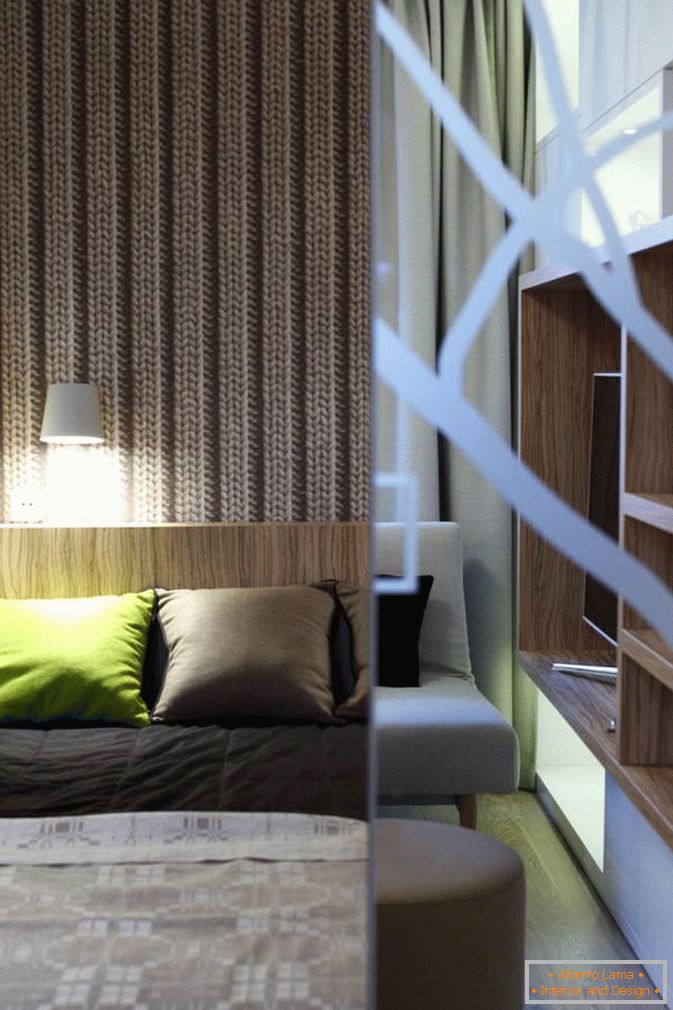
In a small one-room apartment a cube of mirrors occupies a central place. With his help it was possible to separate the bedroom from the rest of the space. But the cube has one more important function - it makes the apartment visually wider, adds more light to it.
On the mirrors, as we have already said, there is a pattern in the form of shady trees: it is it that unites the inner and outer spaces.
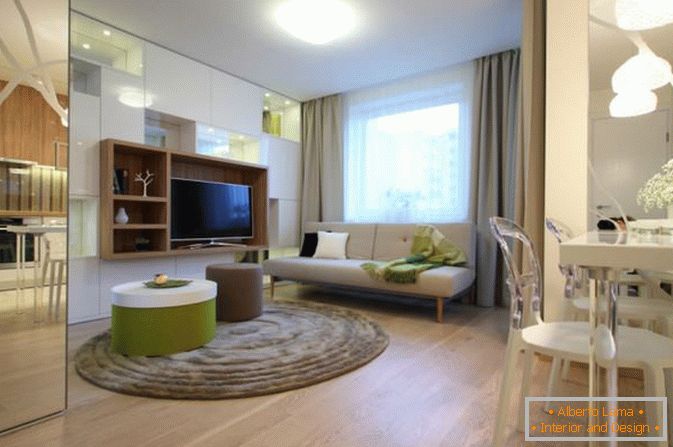
In the area of the dining table you can also see the trees - they are present on the mirror. This drawing helped to connect the zones into one whole.
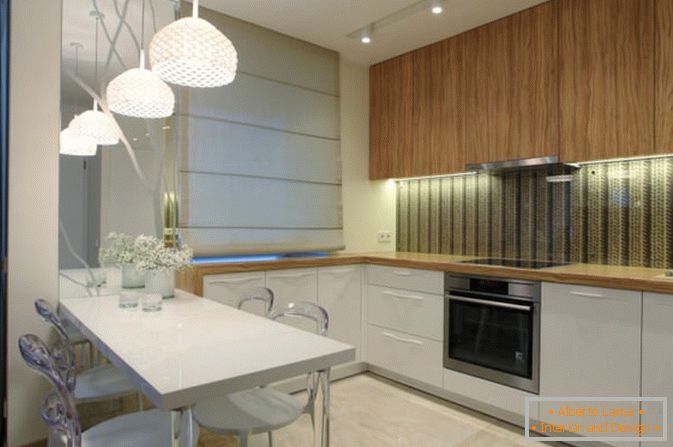
The living room was designed in a simple way, using straight lines. Here there is everything that is necessary for the owners, and nothing superfluous. In one of the walls a storage rack was equipped; On the same wall you can also see mirror elements. Glossy smooth surfaces further enhance gloss.

The kitchen at first glance may seem simple enough, if not for the original and notable decor - a "knitted" kitchen apron, which in original way echoes with the same texture at the head of the bed.
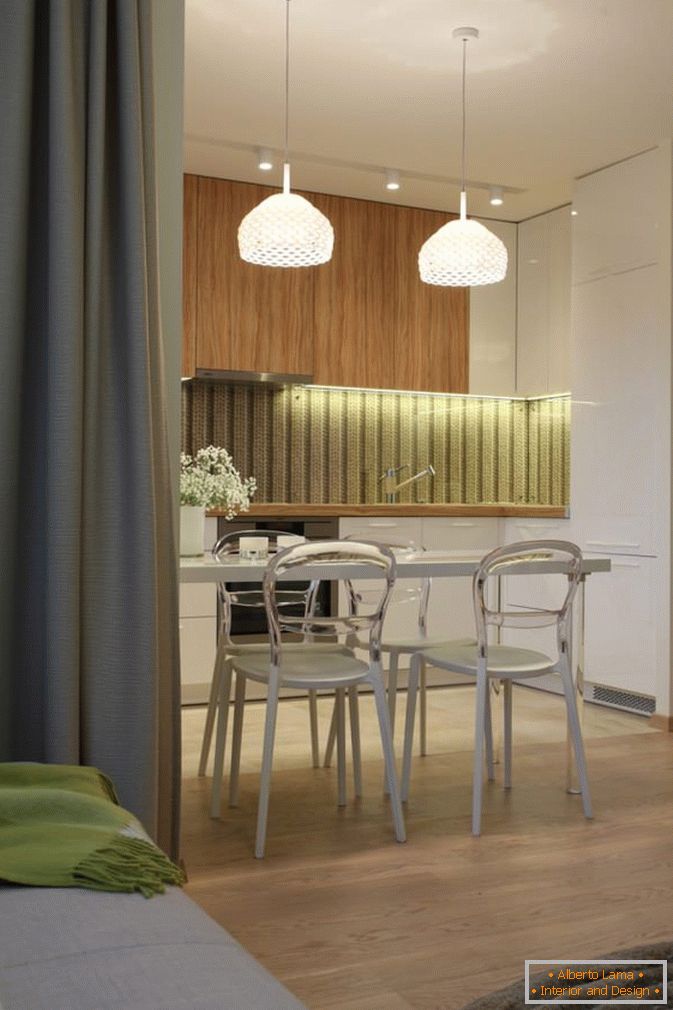
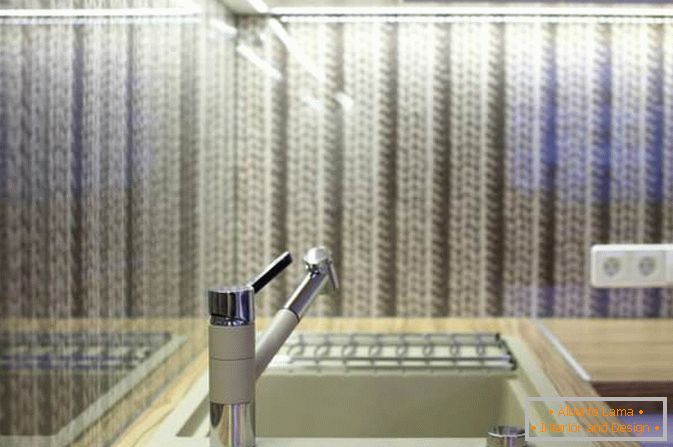
The original white lace on the lampshades adds the apartment a special elegance. When you look at furniture you create a feeling of lightness, because they made it from transparent plastic, which makes it possible to make visually more spacious even a small apartment.
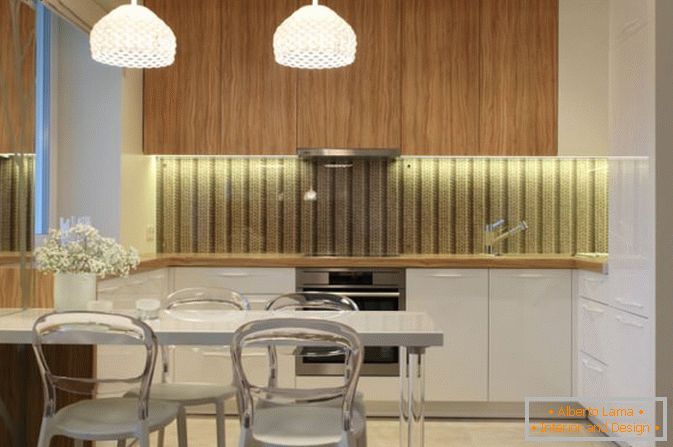
The maximum amount of convenience - that's what was taken as the basis of the idea. To save even more space, the window sill in the kitchen serves as a working surface, and beneath it are comfortable shelves.
In the bathroom, every millimeter used wisely. But to avoid the feeling of cluttered glossy surfaces help: transparent plastic, mirrors.
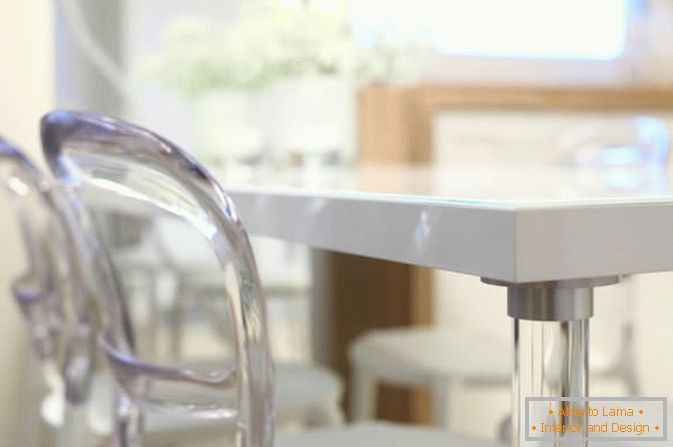
A small but cozy bath seems to be visually greater due to the mirrors present in it. They are located at a right angle, which allows you to view yourself from all sides - as if to see yourself through the eyes of other people.
