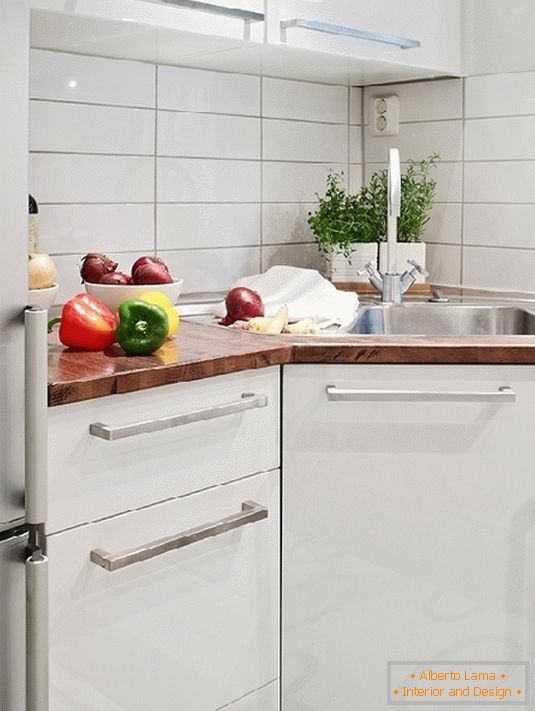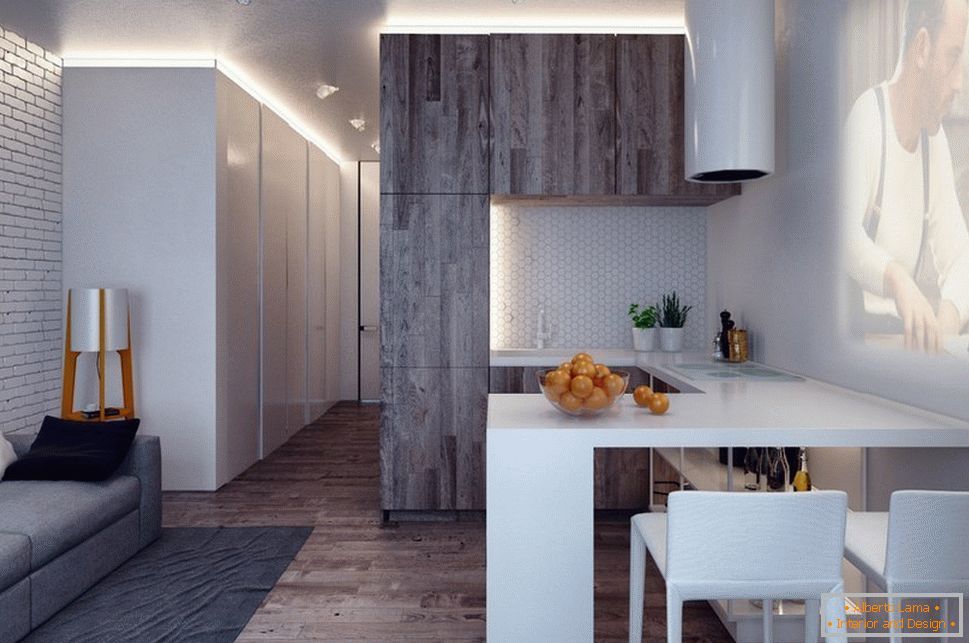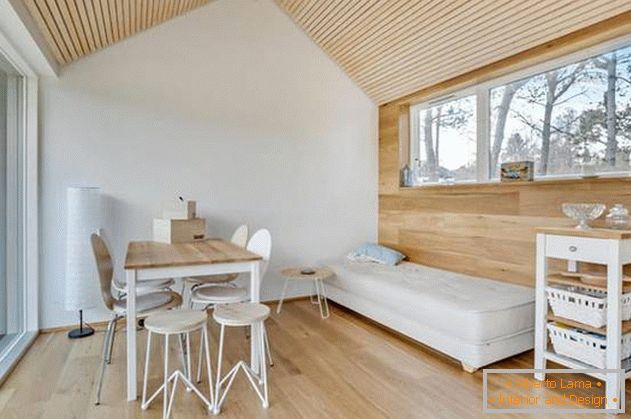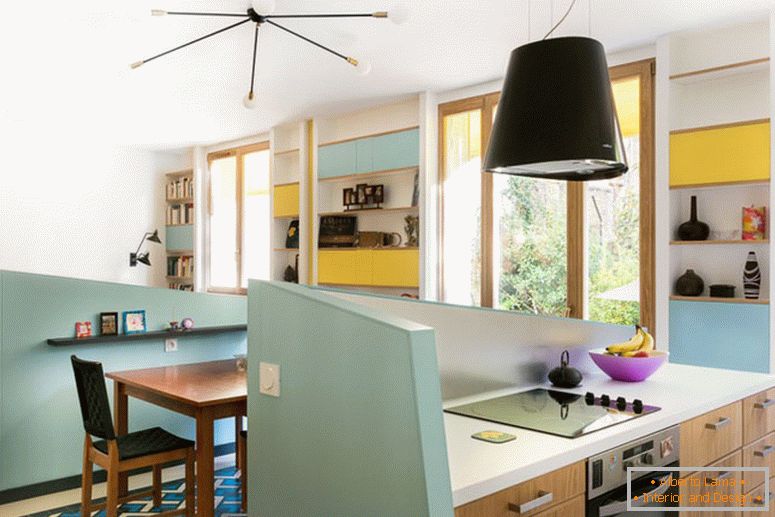
Idea for small apartments and studios
The idea of an interior for small apartments, realized by the specialists of the studio MAEMA Architects in the design of Parisian apartments of 50 m2, consisted of the use of low angular partitions. They divided the open-plan area into a living room, dining area and kitchen.
So here in this apartment there are clearly marked sections that enhance the functionality of the interior by providing additional vertical surfaces.
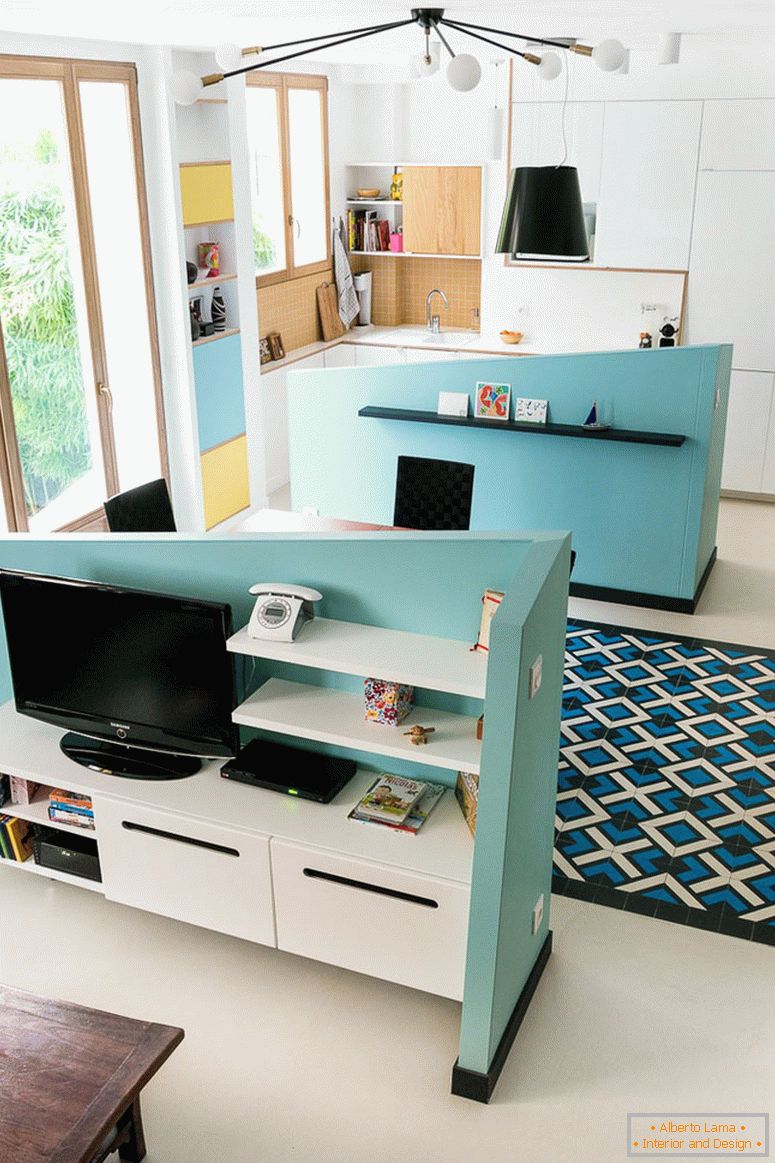
The first partition masks the working area of the kitchen, but does not isolate it from the rest of the space completely.
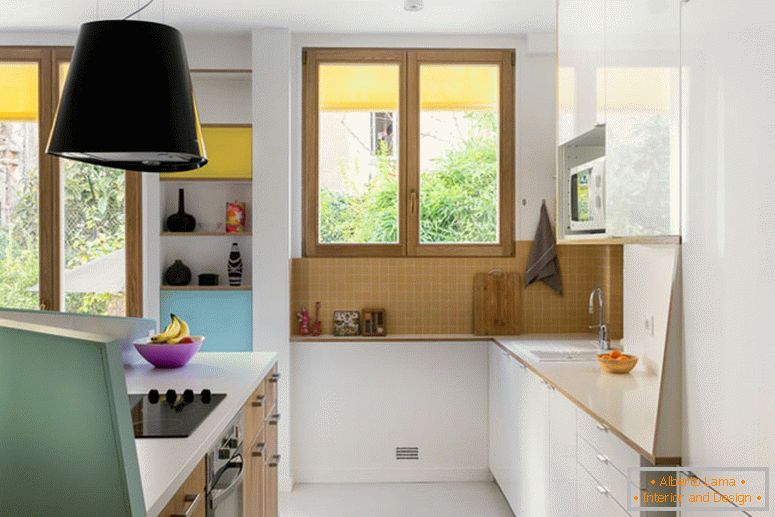
The dining room is located between two kitchens and a living room. On the partitions marking its borders, neat minimalist shelves are fixed. The floor, lined with bright tiles with geometric ornaments, focuses attention on this part of the room. The patterned insert is located across the room, making it less elongated.
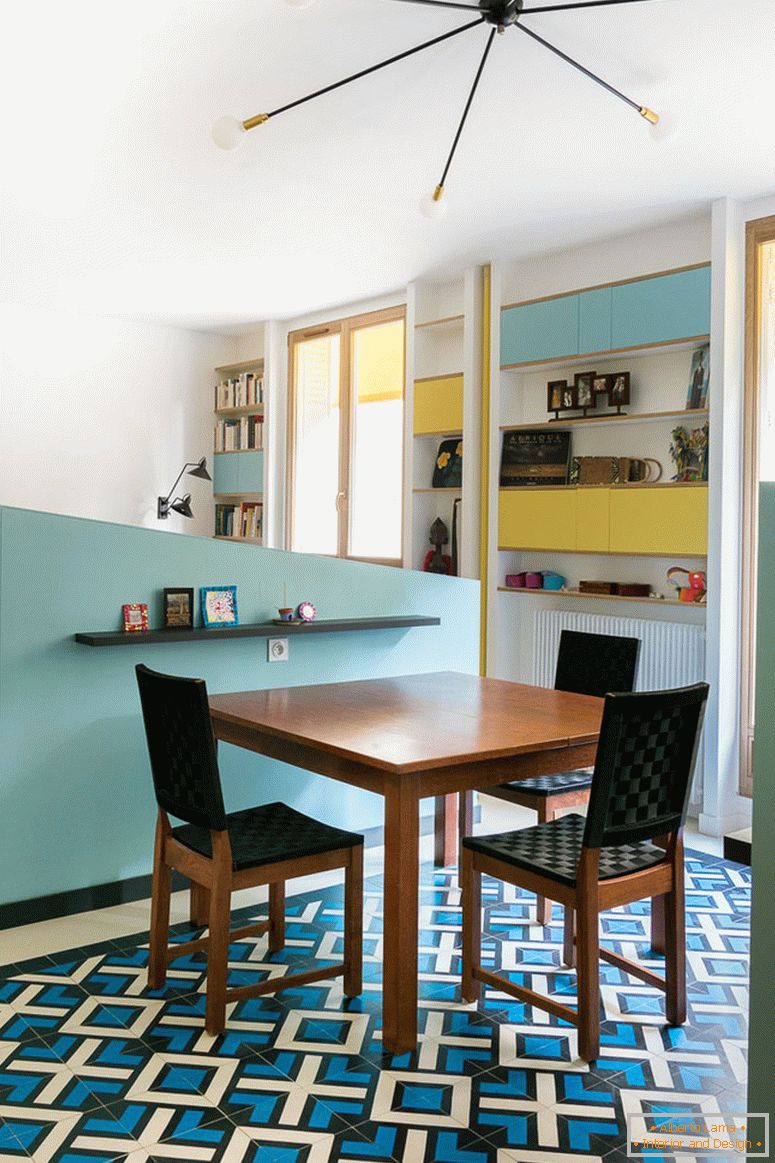
In the living room, the partition forms a compact media zone with shelves and a built-in low cabinet.
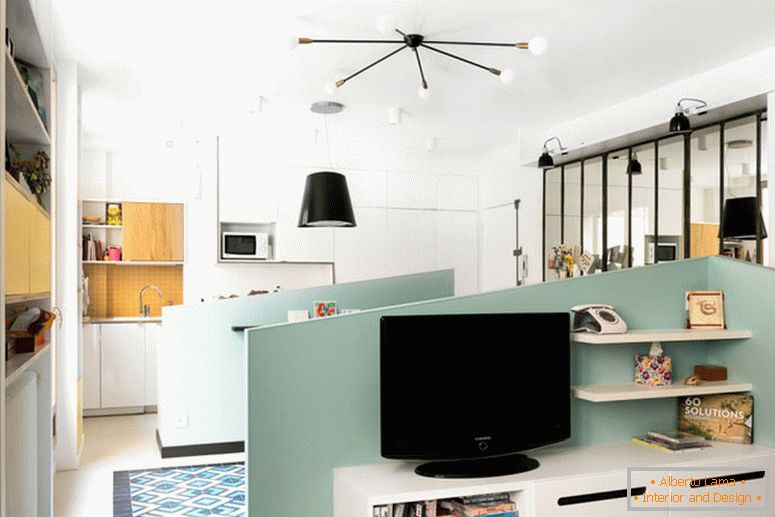
What do you think about the idea proposed by French designers?

