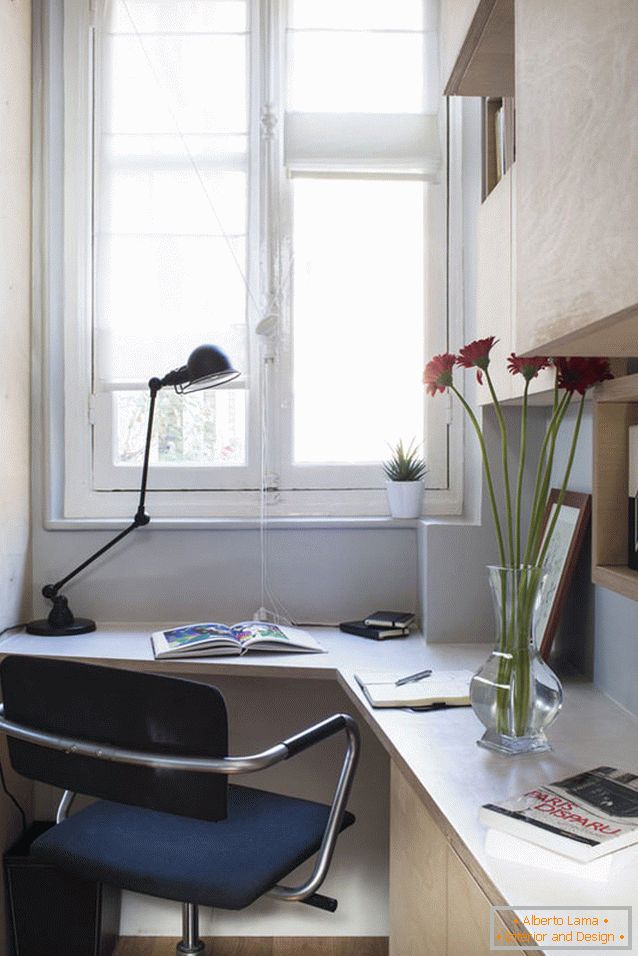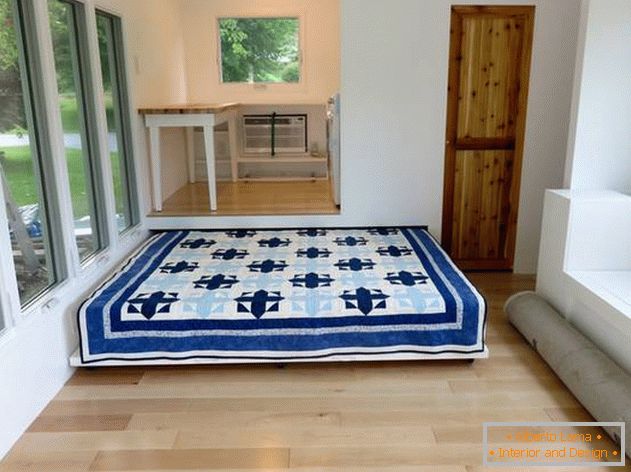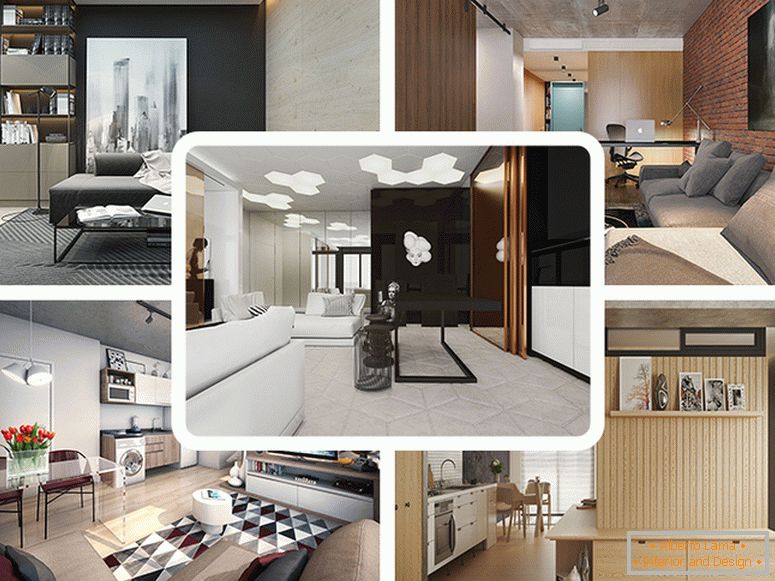
Interior studio apartments: inspirational design examples
Interior studio apartments are not the most convenient space for implementing design ideas, especially when it comes to compact options. Of course, in such cases, the simplest solution is to follow the same principles in design.
That is, you can simply pick up suitable materials and drawings and use them in the decor of all rooms, complementing the interiors with furnishings from one collection. But with this approach, the designer will not be able to fully reveal his creative potential, and the inhabitants of the apartment will not get a chance to express their individuality.
Some experts decide to develop the image of each functional space separately, at the risk of creating an interior balancing on the verge between excessive eclecticism and confusion.
The five interiors of the studio apartments presented in this article can serve as examples of various design approaches. At the same time, each of them is an effective proof that the presence of restrictions often leads to the development of inspiring, unique solutions.
1. Dynamic monochromy in the project from YØ DEZEEN
Expressiveness of this interior is based on a combination of monochrome palette with the texture of smooth plywood, which dominates the decor of the walls. The compact environment of the living room sets the standards for making decisions aimed at saving space and implemented in different parts of this apartment.
Zoning of the interior is provided by carefully designed decor and the presence of built-in modules. In particular, the media zone of the living room is marked with a striped carpet.
The mini-office adjoins the specially developed storage system, which allows apartment owners to do without a large desk. Shelves perform an additional function, acting as a demonstration surface for decor items.
The design of the kitchen is characterized by peremptory minimalism. The extensive matte surface of black color is an excellent background for focusing on the magnificent performance of cabinets with beige facades.
Green chairs in the dining area are almost the only items of furniture that do not support a common color scheme. The bold image of this space is complemented by a lamp with a spectacular wooden shade, designed by the Finnish designer Seppo Koho.
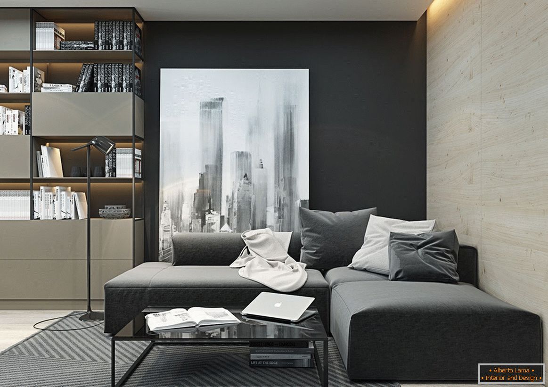
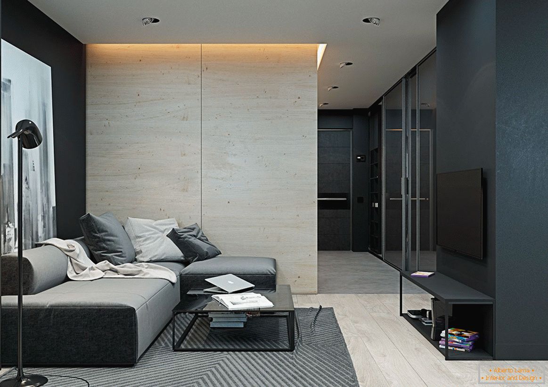
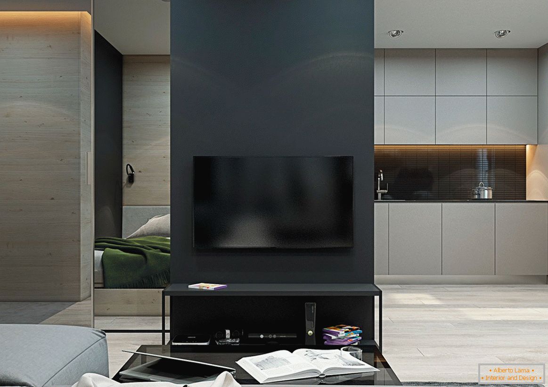
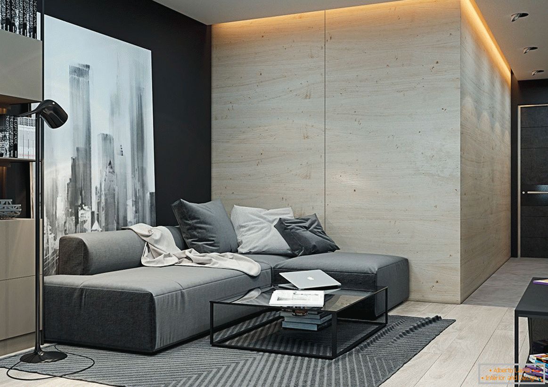
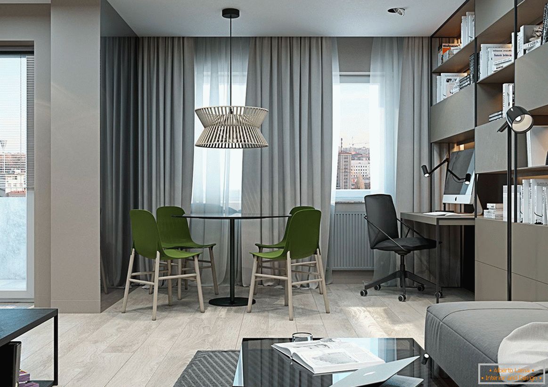
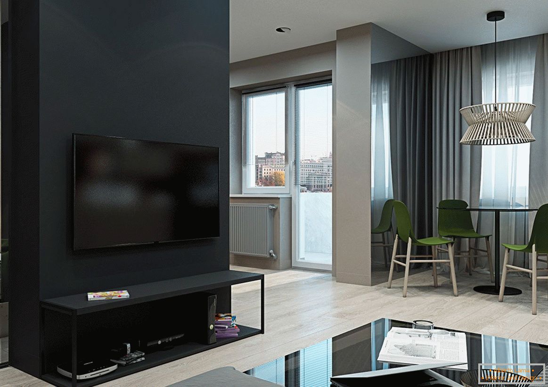
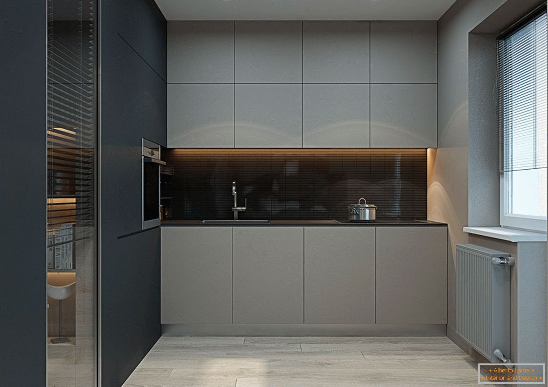
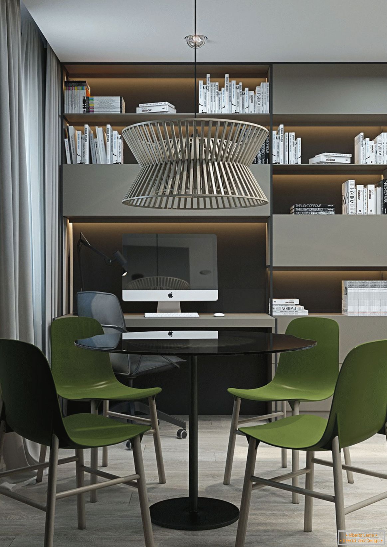
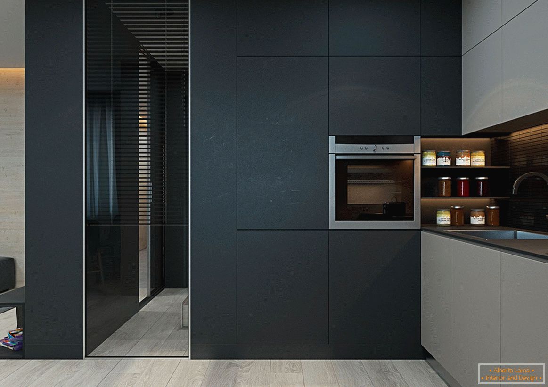
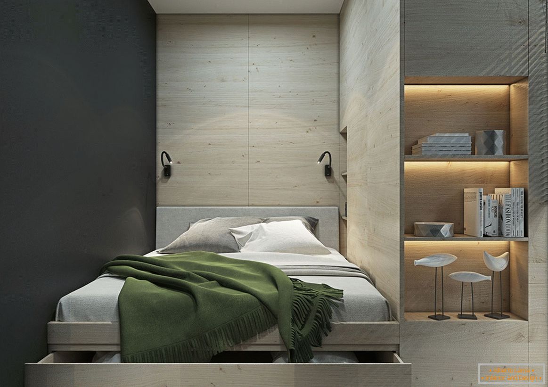
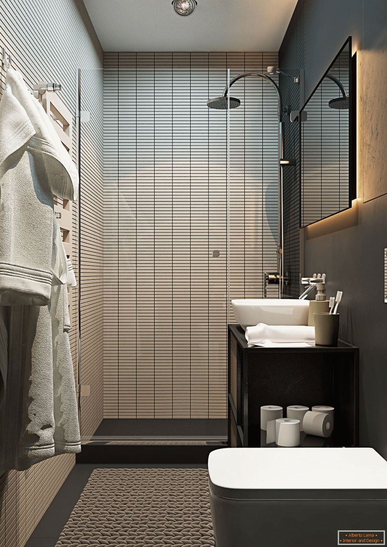
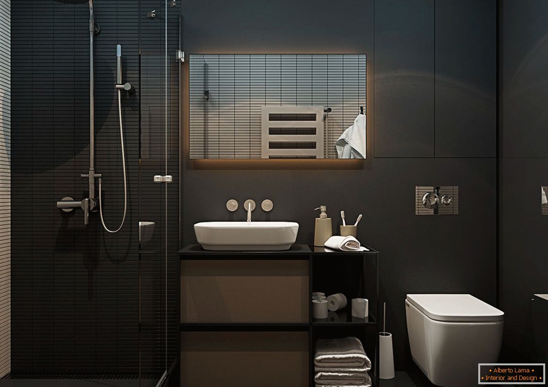
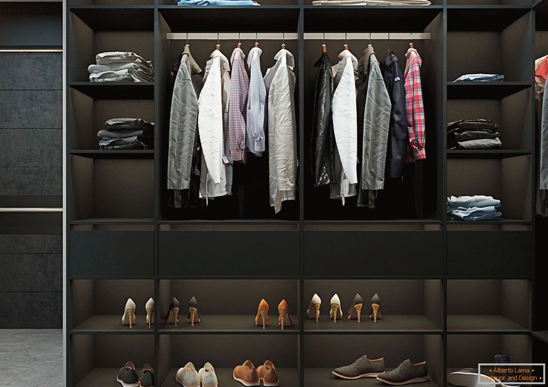
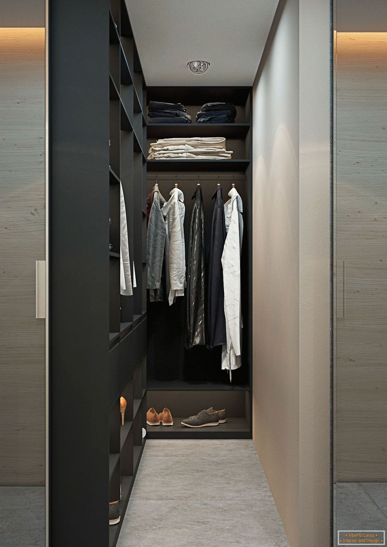
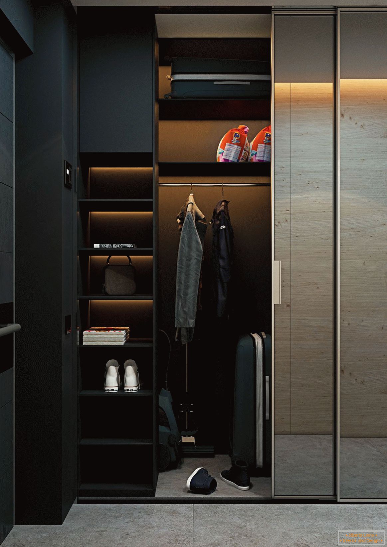
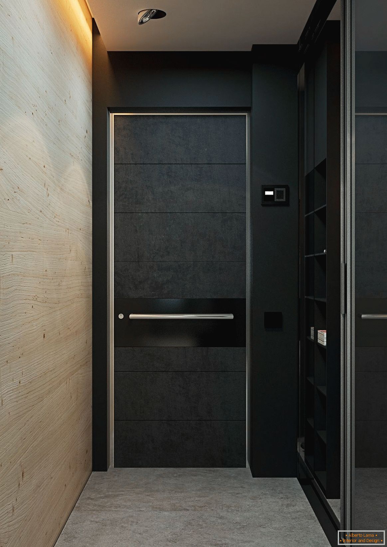
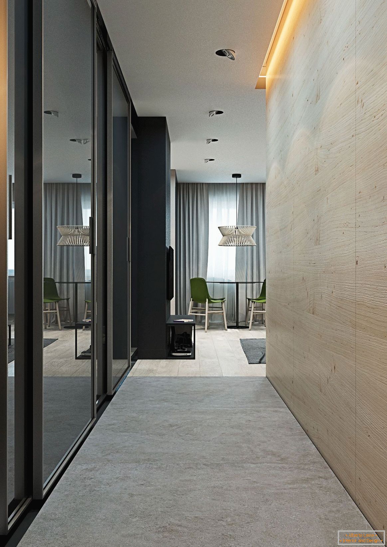
2. Warm eclecticism from Lugerin Architects
The following interior is an example of a fantastically literate combination of surfaces with a rich texture to breathe life into a compact space. The area of this studio apartment is only 56 square meters. meters.
Wood, open brickwork, concrete and textiles form a balanced ensemble, giving this modern interior a pronounced individuality and an eclectic character.
Spectacular vases from the Thai designer Archaananun Deschamps look like a link between the concrete ceiling, steel components and wooden surfaces that dominate this interior.
The most important element of design - sliding partitions made of wood with an expressive natural pattern. They either open the gaze to the television panel fixed on the concrete wall, or hide it, allowing you to see the kitchen and bedroom.
A very compact bedroom does not lack storage space due to the presence of many compartments built into the same separation module that we saw in the living room.
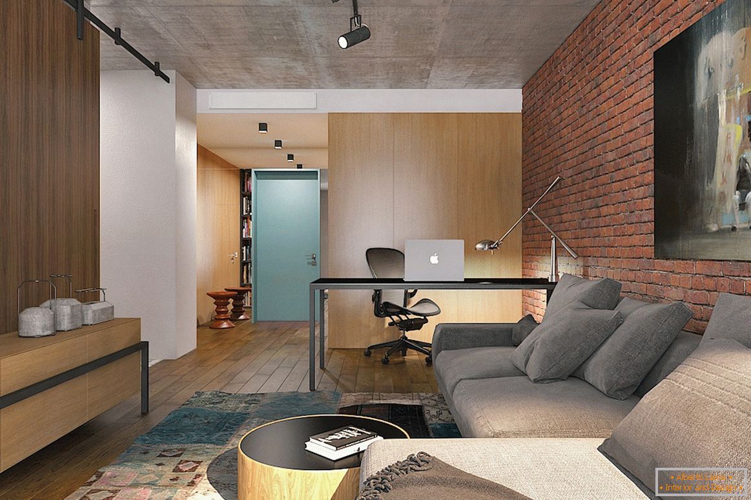
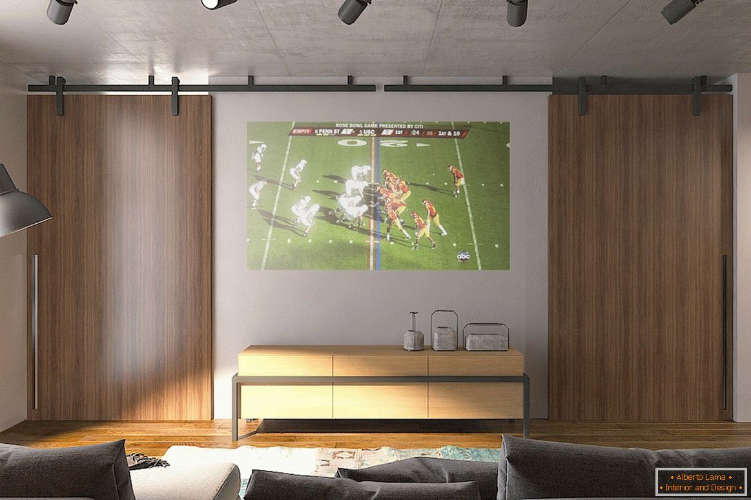
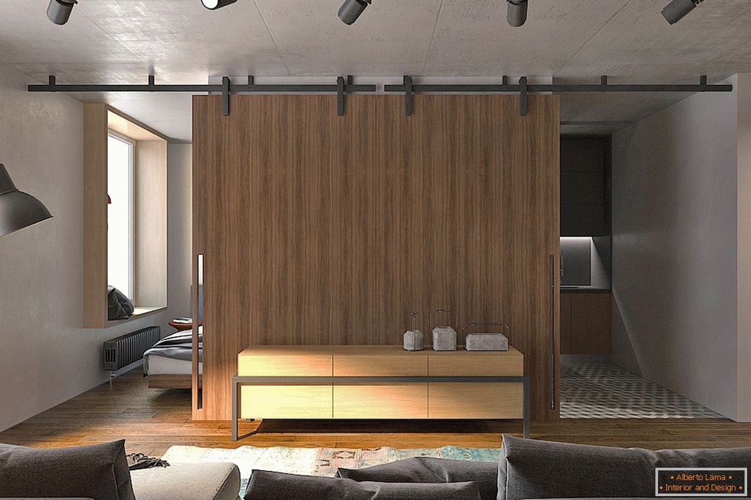
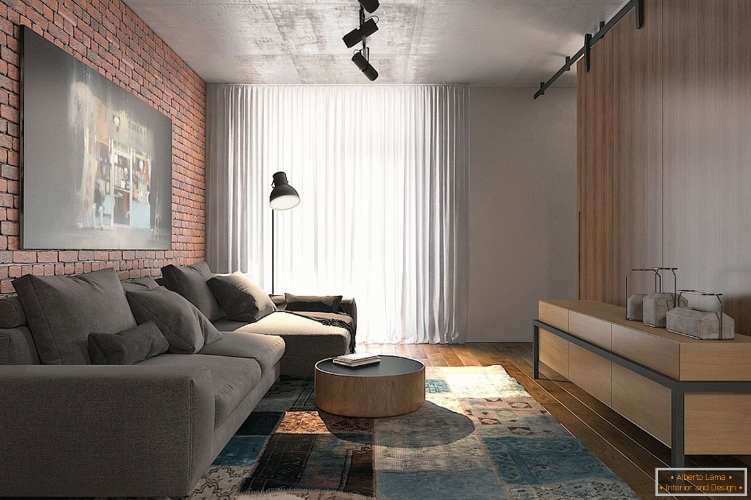
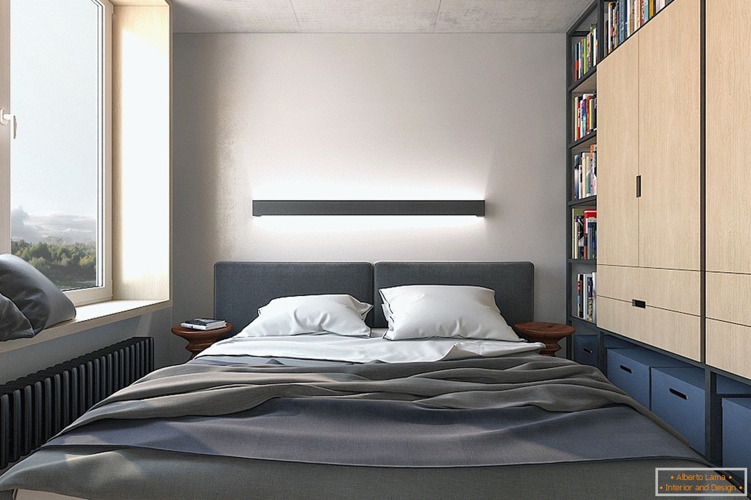
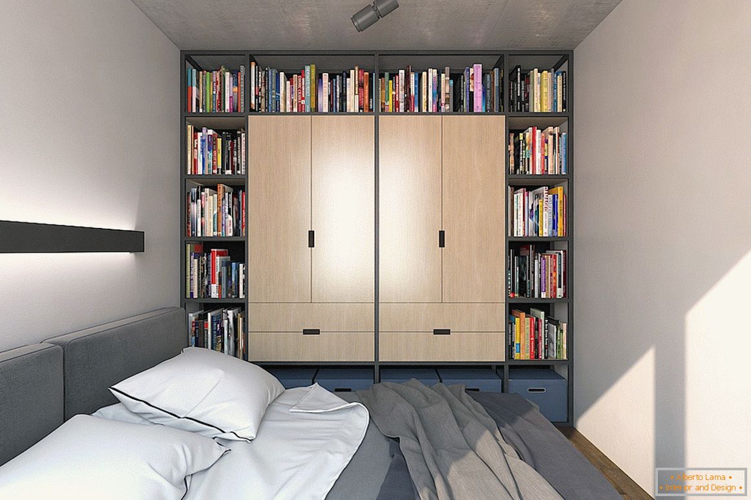
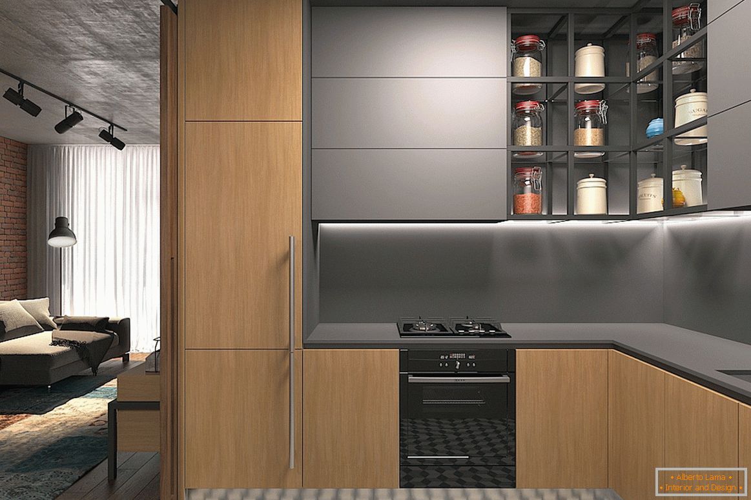
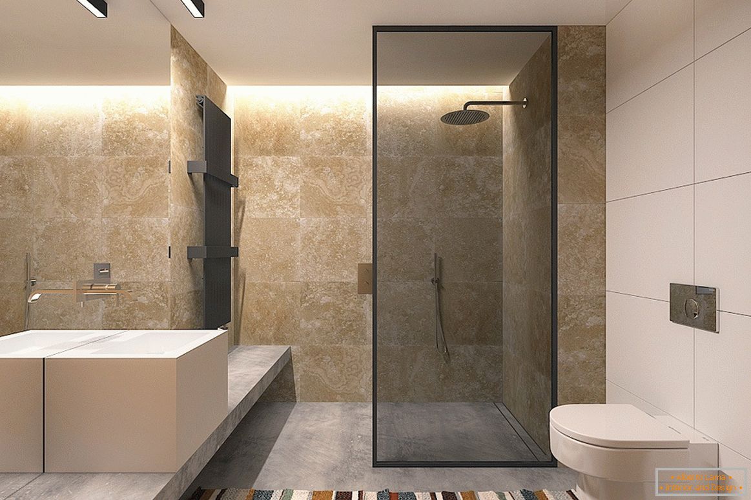
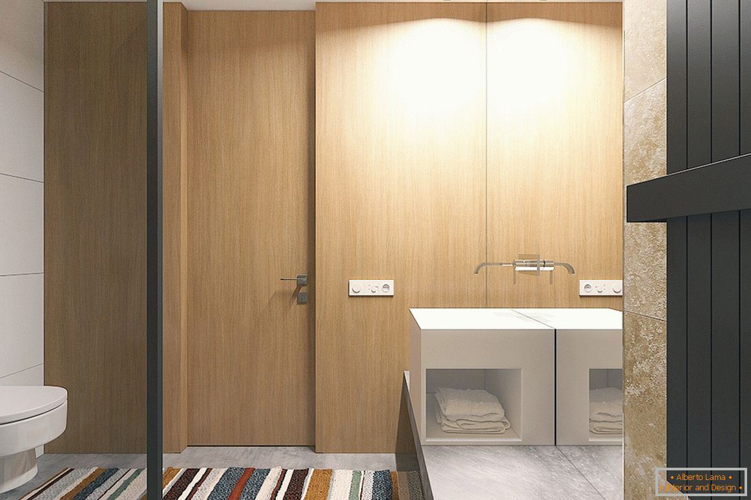
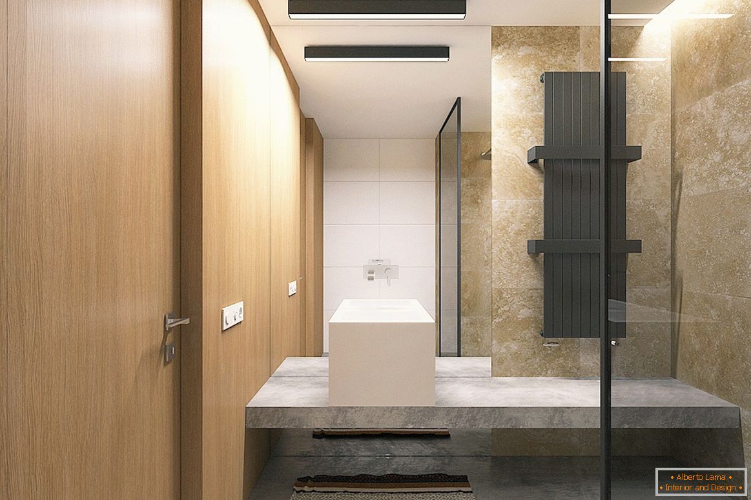
3. Bold geometry from Henrik Kobylko
This magnificent interior is a true delight for the eyes. He is much more generous in bright colors than previous projects. The space of the apartment is one, the partitions or modules do not divide it into zones. Dynamism and intrigue add to the image spectacular geometric elements - furnishings, prints and structural elements of the room.
Attention rivet chairs from the Brazilian designer Guilherme Wentz. This is the author's interpretation of the famous Acapulco chairs, and so successful that the interior designer did not want them to hide the countertop (even partially), and chose a table of acrylic. Burgundy, golden and sky-blue - shades that turned out to be the most appropriate in the role of additions to the classical neutral palette.
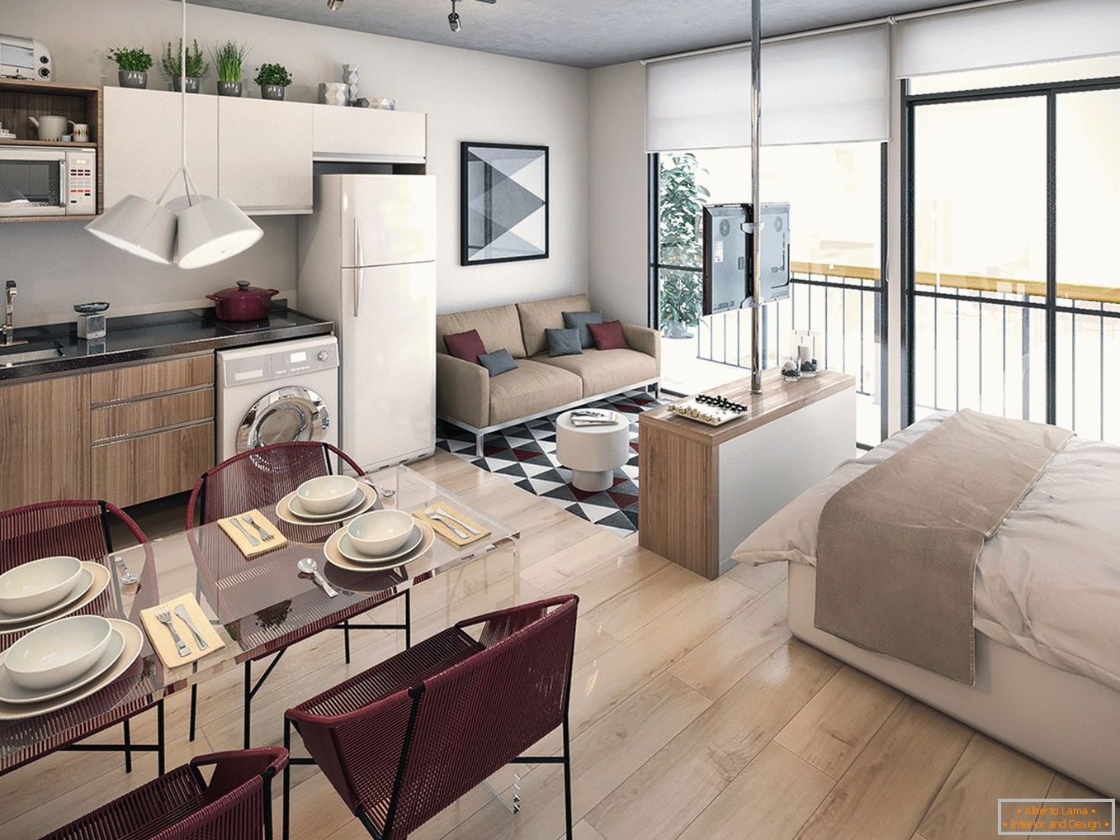
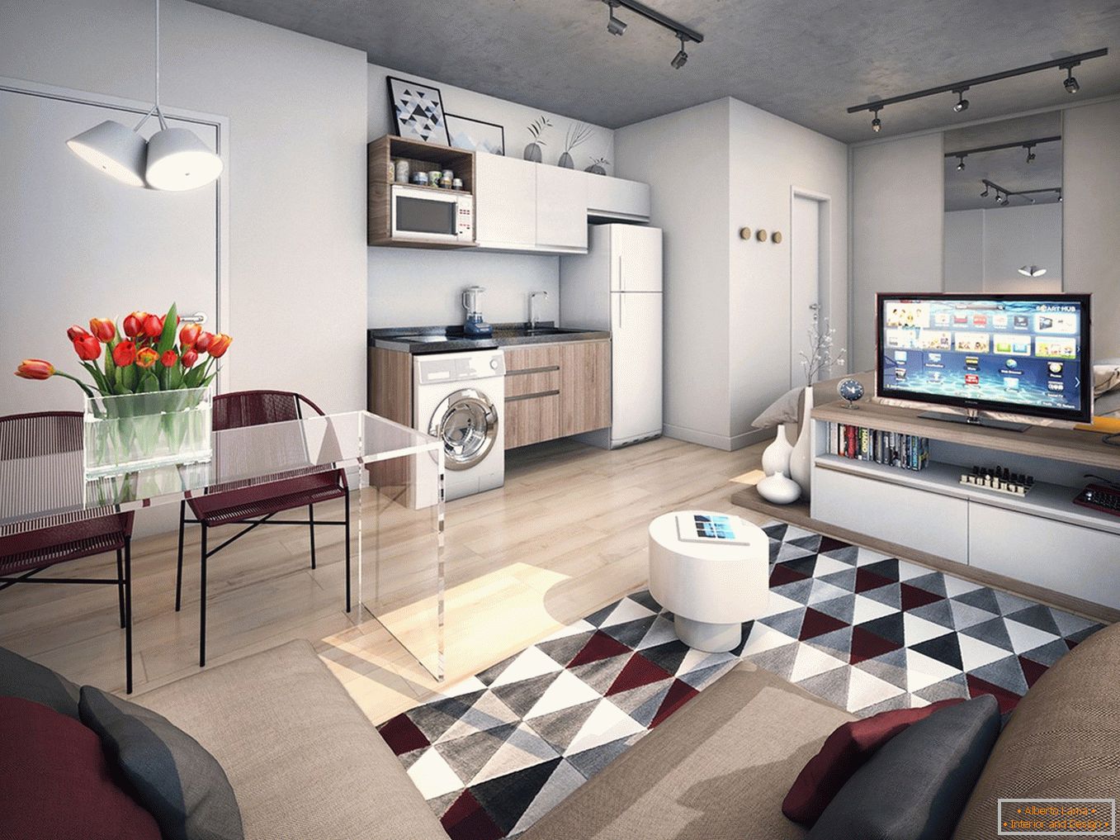
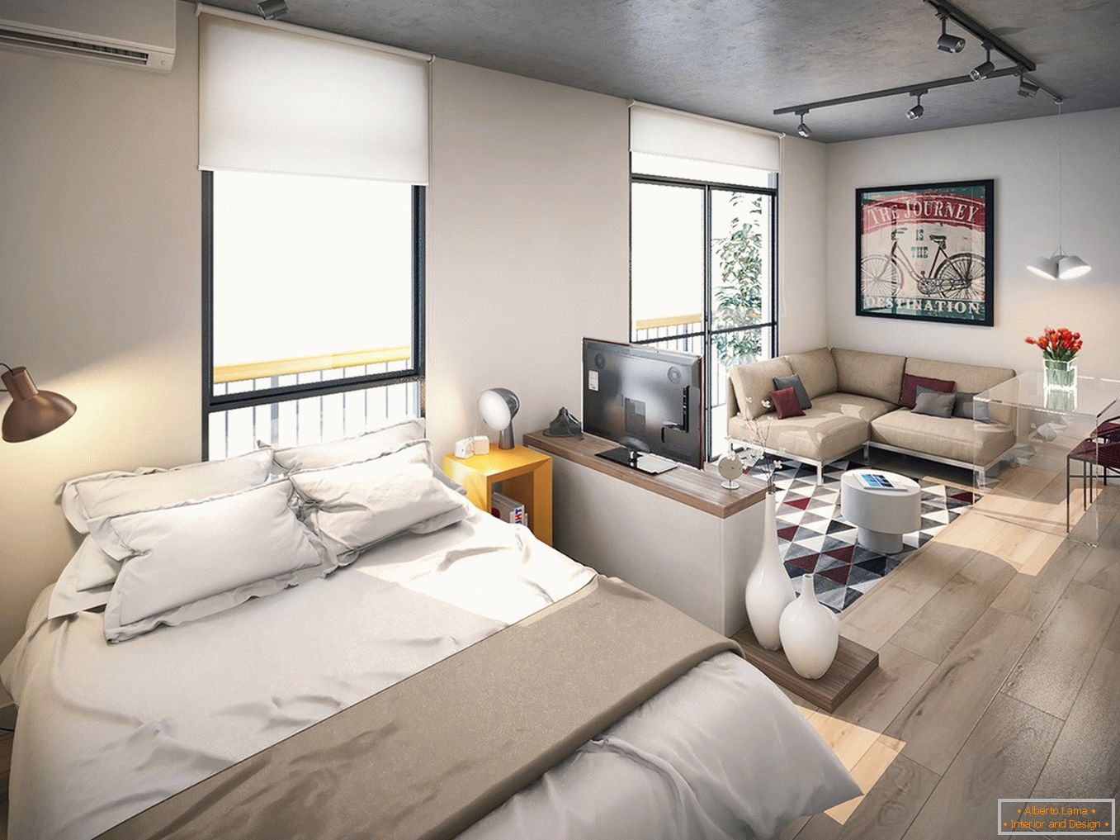
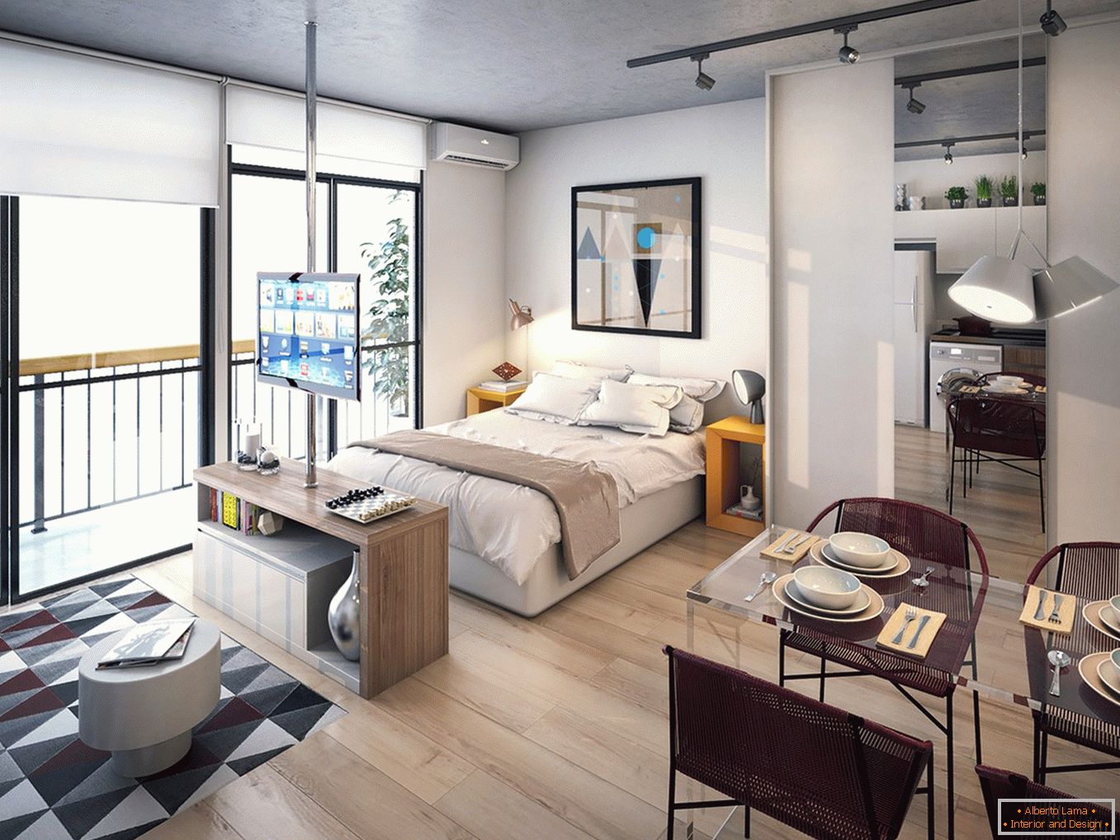
4. Space emitting light from Roshka Vadim
The commitment of the French architect Rosca Vadim to traditional materials did not become an obstacle to the creation of a dynamic, ultramodern studio interior. A large-scale built-in module, lined with lining from natural wood of light shade, occupies the central part of the room, performing any functions that are assigned to it by the occupants of the apartment.
Among other things, the module is the most important constructive element of the charming white bedroom. The dining area demonstrates the advantages of the neighborhood of diverse elements: a black wall with a textured surface, very modern, and a carpet with traditional ethnic ornaments.
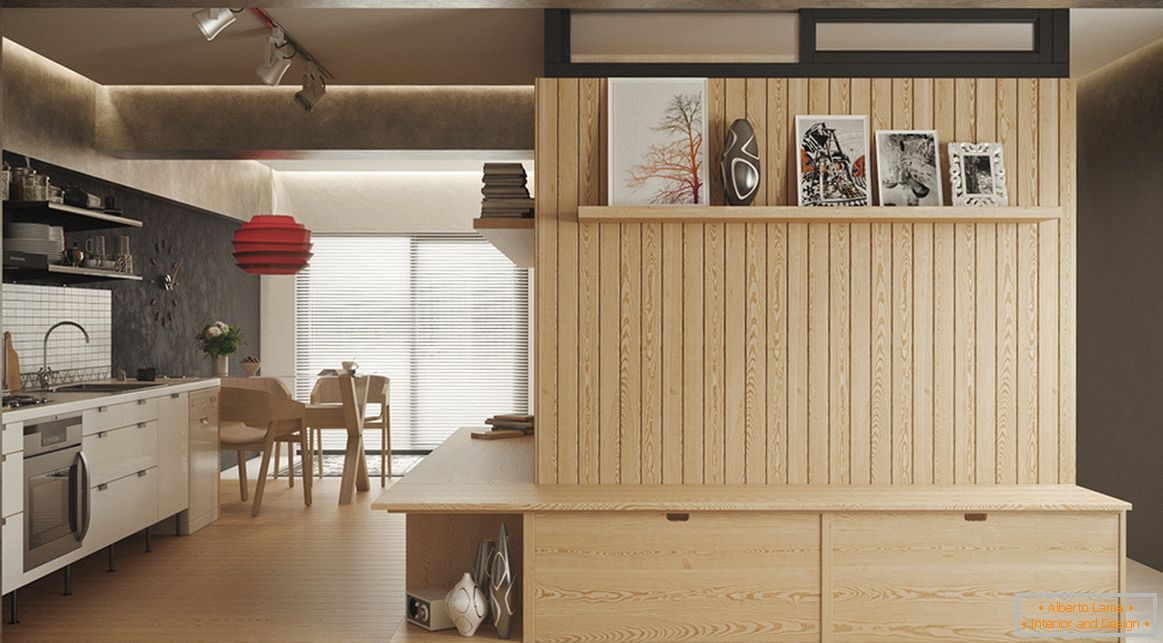
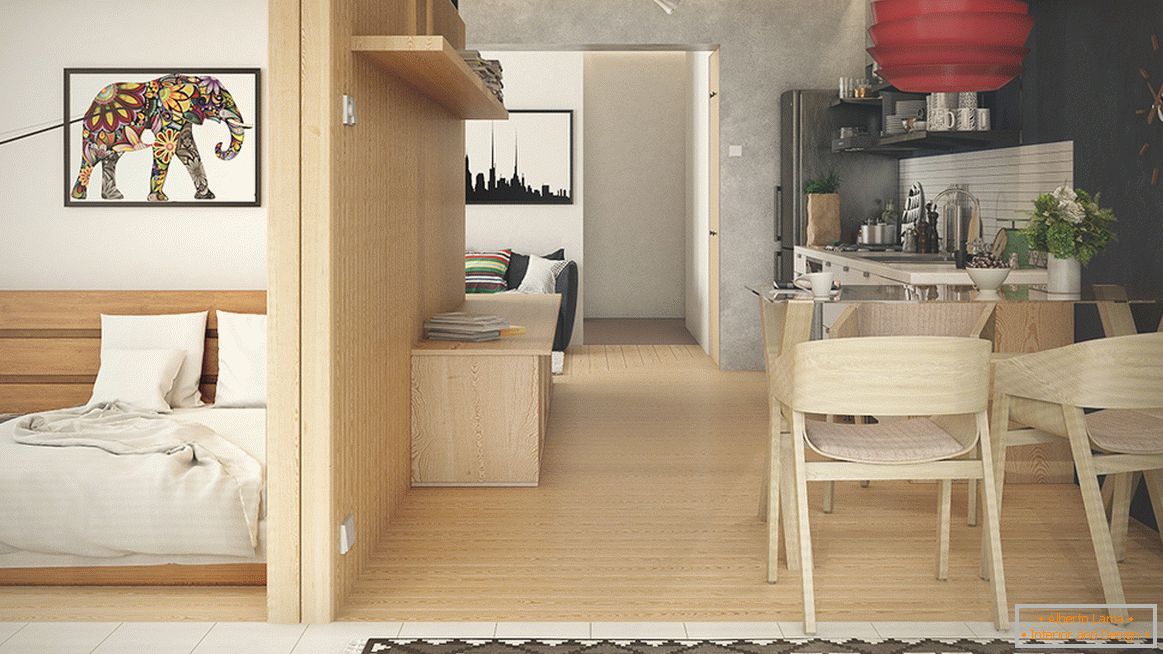
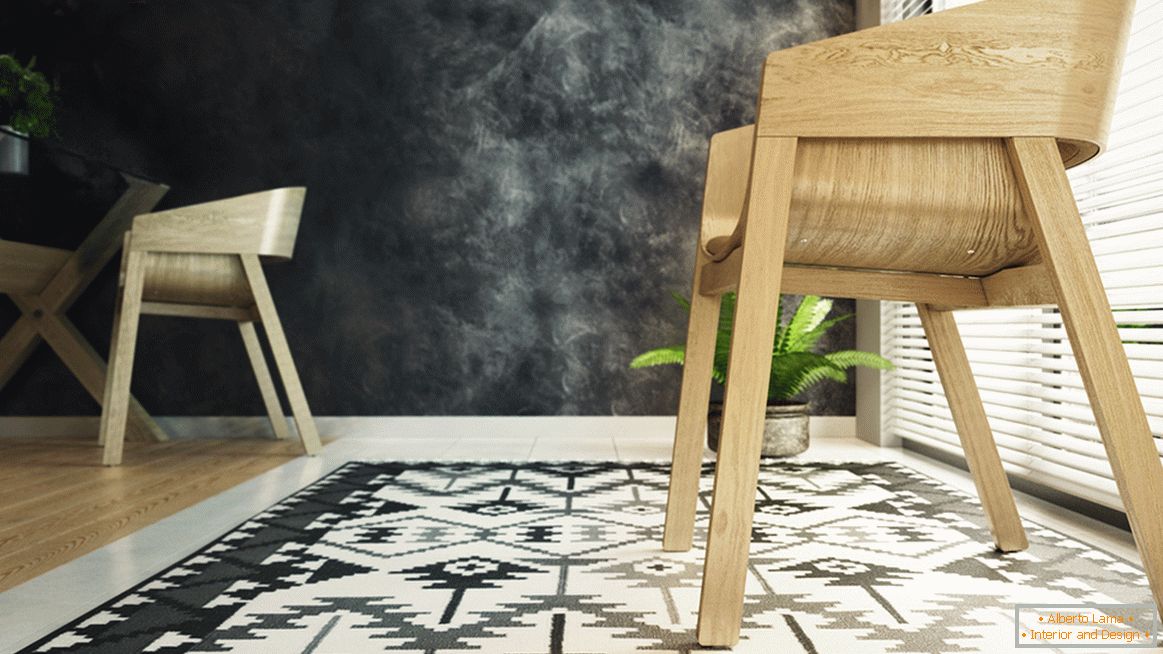
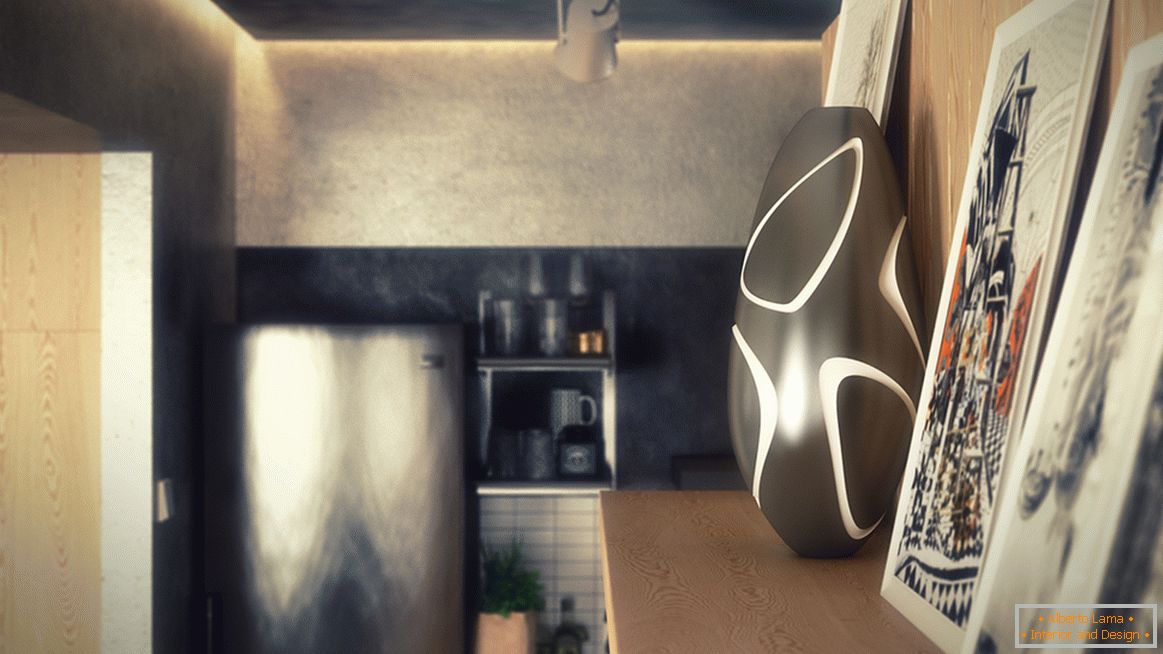
5. Black and white interior with powerful sexual energy: a project from STUDIO.O
This apartment is strikingly different from the projects that we have met before. Its aesthetics is based on the presence of ultramodern materials and bold geometric motifs. Contrasts play a decisive role in the formation of the expressiveness of the interior: glossy surfaces coexist with soft, enveloping textures - without smooth transitions and connecting links.
Stripes and hexahedrons compete with each other for the right to dominate the decor, and elements with a metallic finish appear all over the glare on a common neutral background.
The most interesting spatial solution is to design a bed on a platform with a built-in wardrobe instead of a headboard.
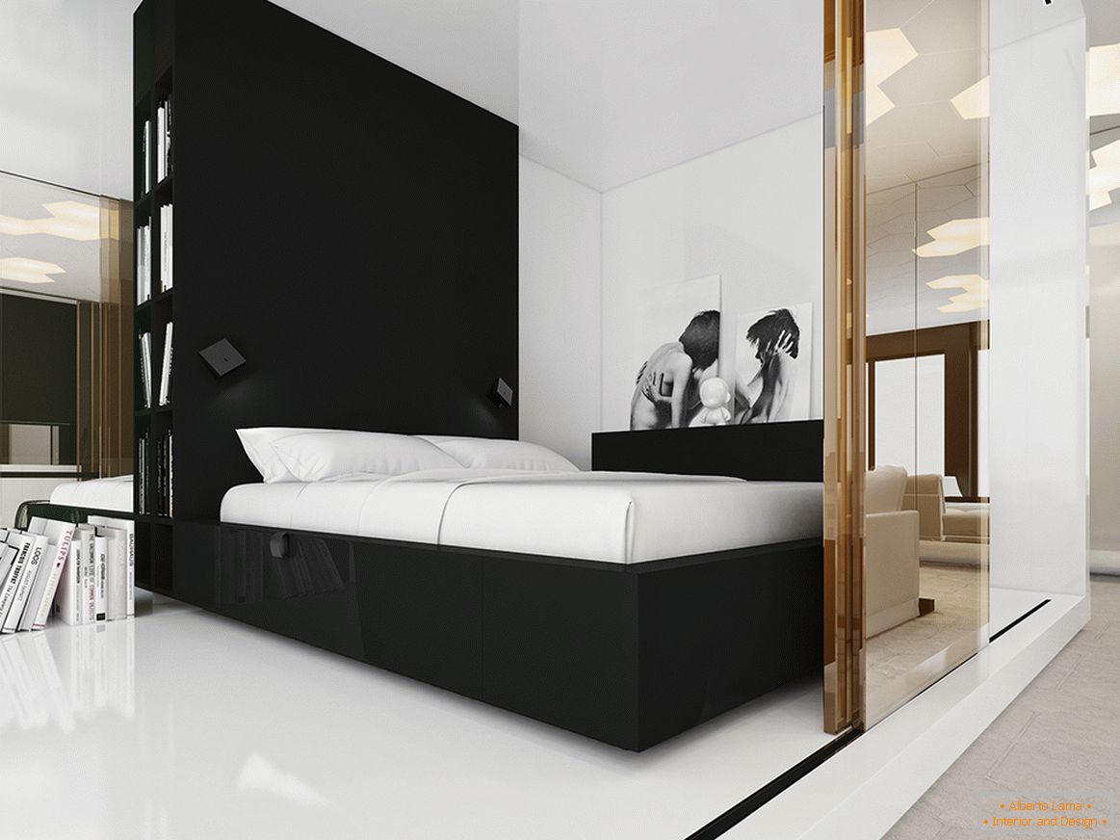
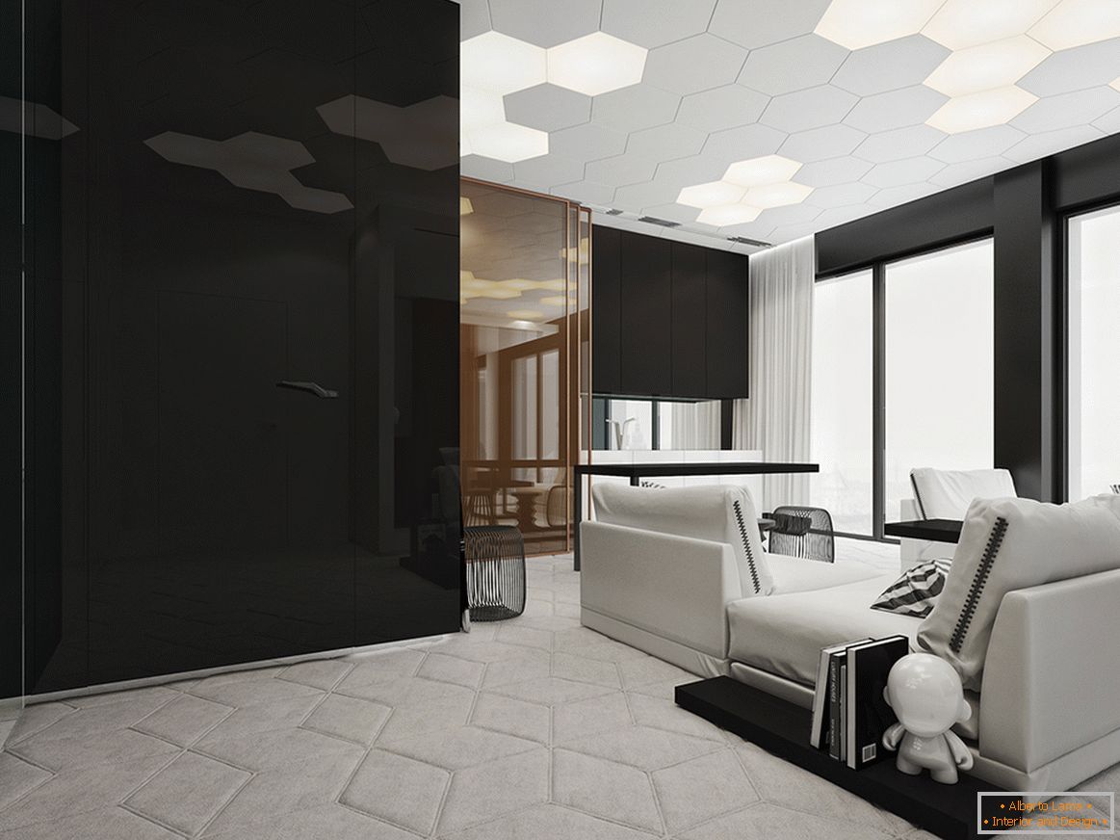
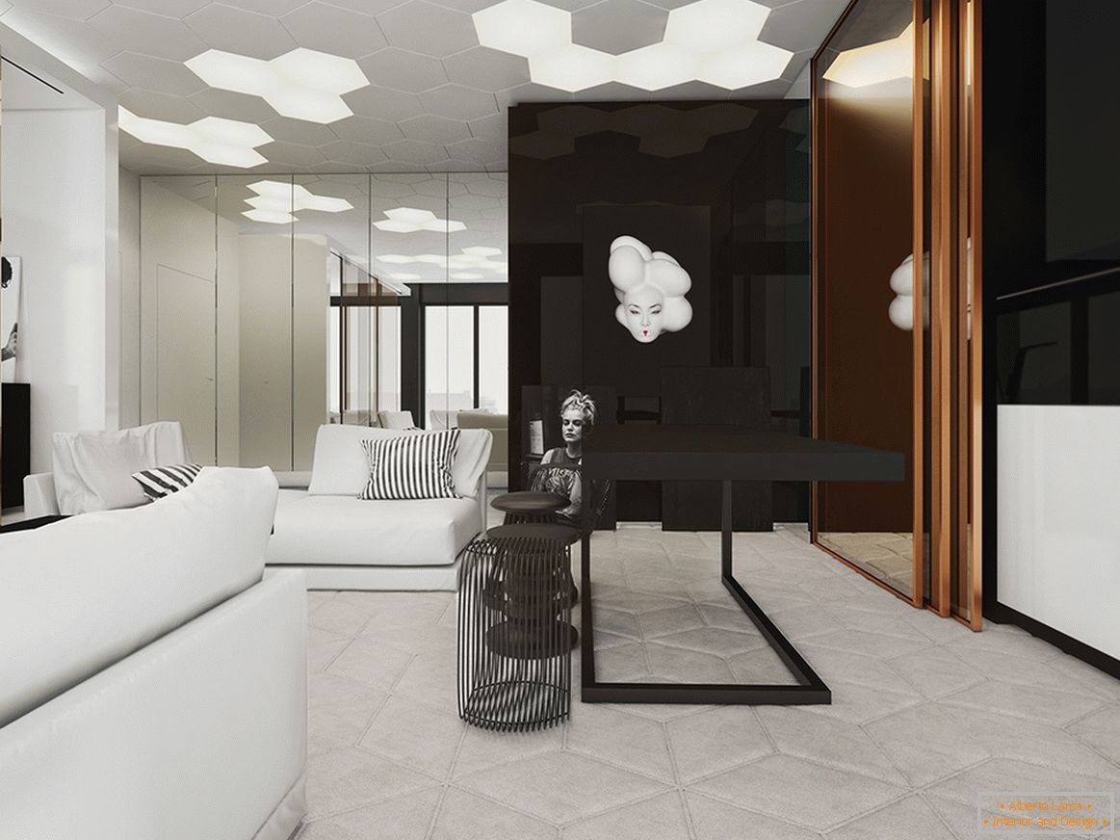
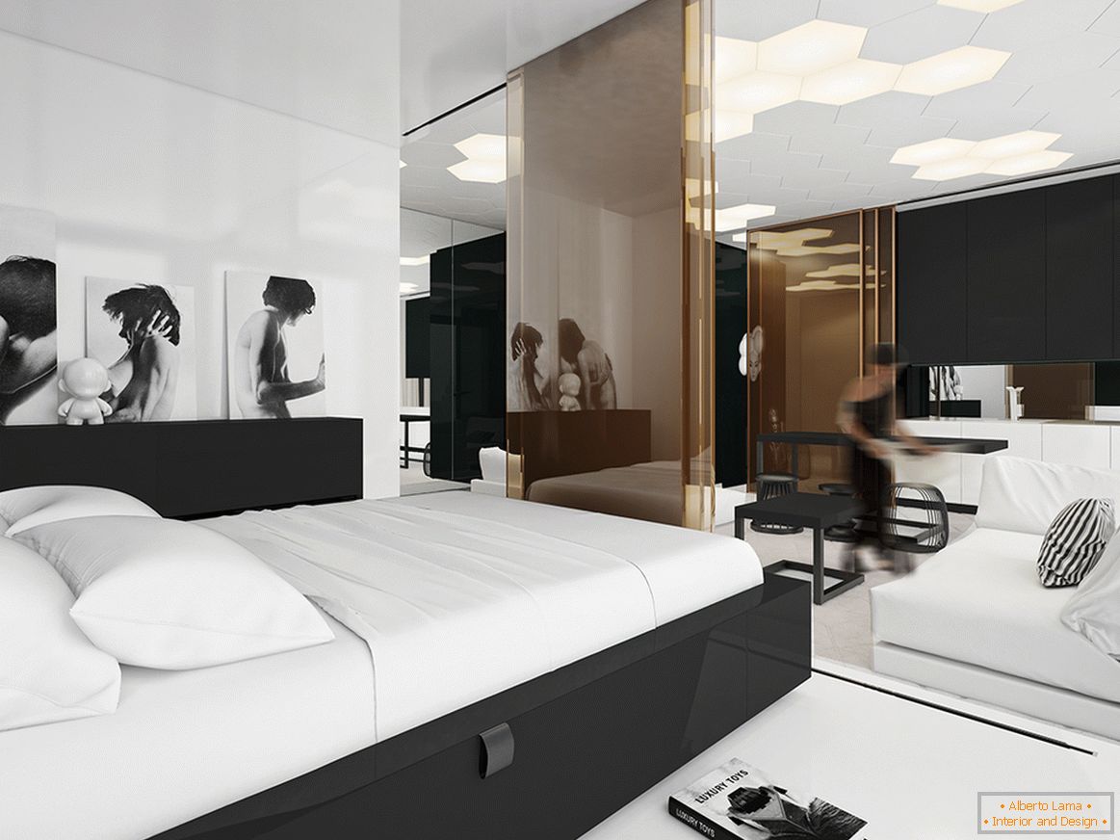
We have to agree that the projects demonstrated here destroy the habitual for us idea of the organization of space and the design of studio apartments. Do you still think that compact interiors can not be stylish, functional and unique?


