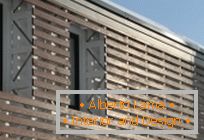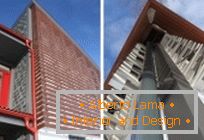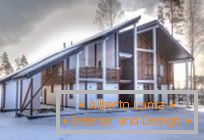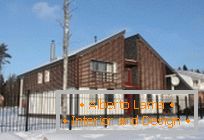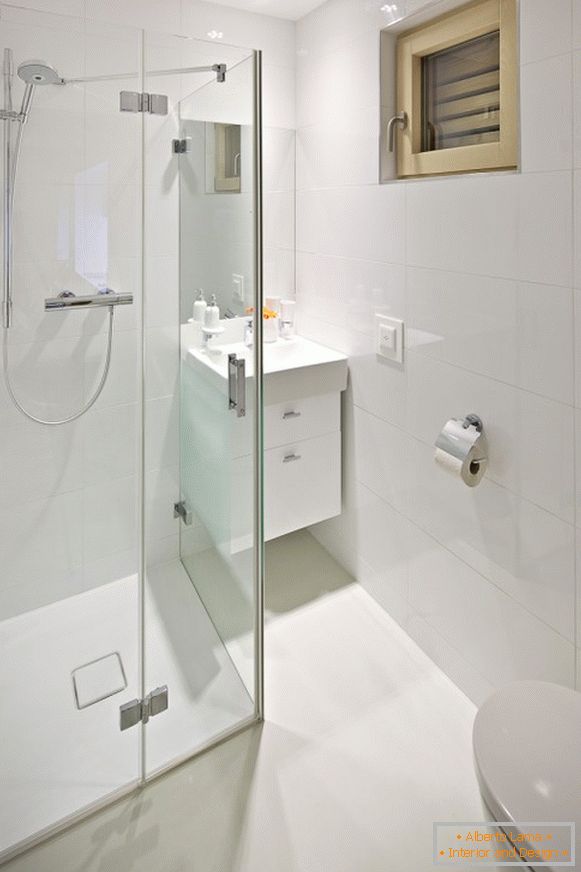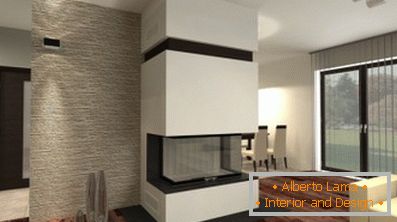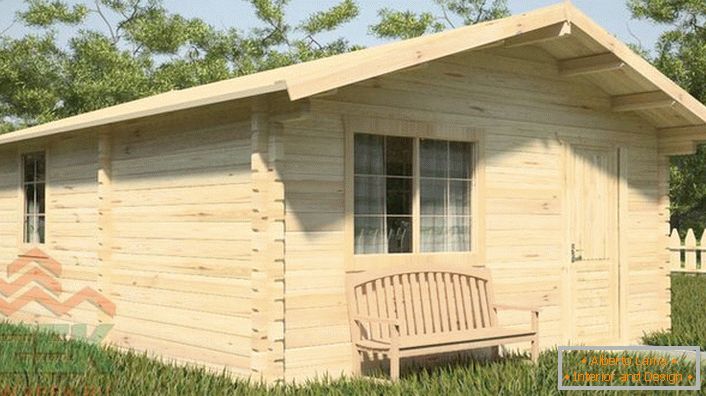Individual house "Cut" is located in the Leningrad region., Settlement "Sosnovka".
Technical and economic indicators:
- Number of storeys - 2eth
- Total area - 211,4 m2
- Building area - 272,0 m2
- Building volume - 1496m3
- Technology - panel frame house
- Формообразование
The usual volume of a country house is prepared. He extracts the central part. The slot through the center of the volume is highlighted in red by the roof and insulating glass. The incision is made in the most spicy place of the house - on the ridge. Thus, the most recognizable element is cut out. This move creates an intrigue. With the help of an elementary technique from a typical silhouette, a memorable one is obtained.
The second facade. In relation to the plaster facade, a hinged ventilated façade made of planken was made. It is fixed to wooden farms. The trusses of the trusses are made of a metal strip. Planken - heat-treated wooden plates from pine 20x92mm. The second facade creates an additional dimension. An interesting effect creates a shadow from the horizontal dies on the plaster facade.
Designing, construction 2011y. http://archigradient.ru/
Photogallery Total | 4 photos