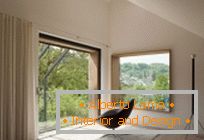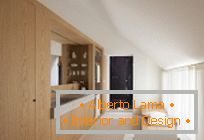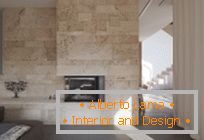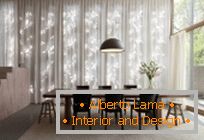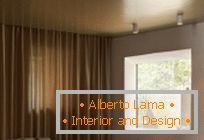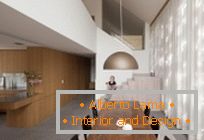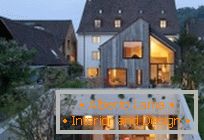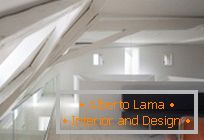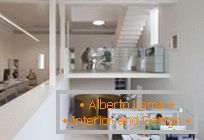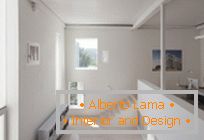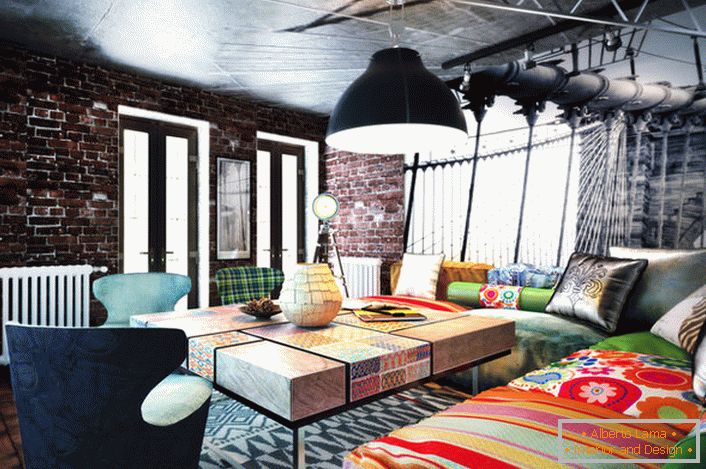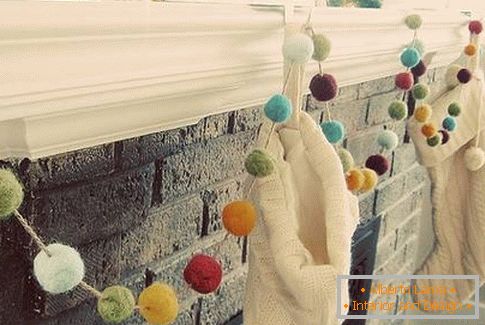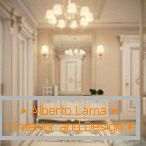Kirchplatz project from the studio Oppenheim Architecture + Design is an office and a residence under one roof. Before the architects was the task of restoring the old farmhouse, built in 1743 in the historical center of the city. Today, the office of the architectural bureau is located in the building, and in the new annexe a residential residence has been designed. It is represented by three floors with children's rooms on the lower level; living room with dining room and kitchen - on the second; and the master and guest bedrooms on the upper.
Photogallery Total | 10 pictures