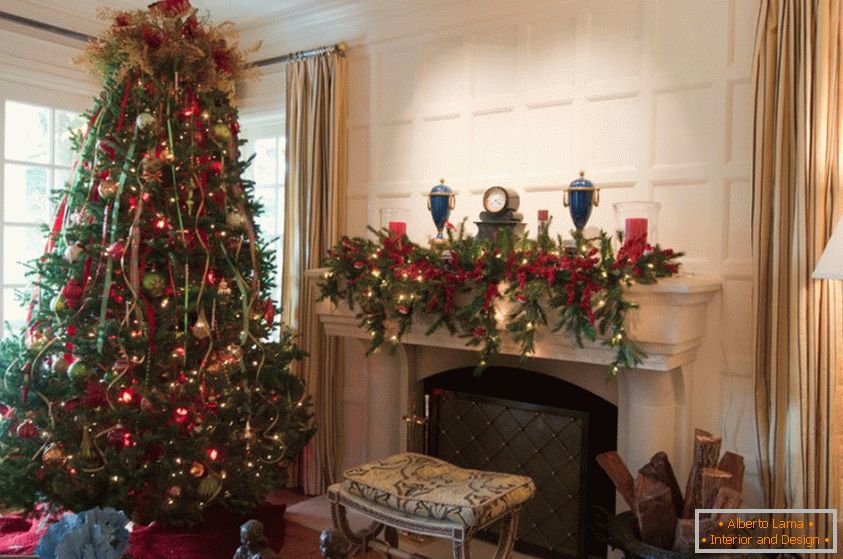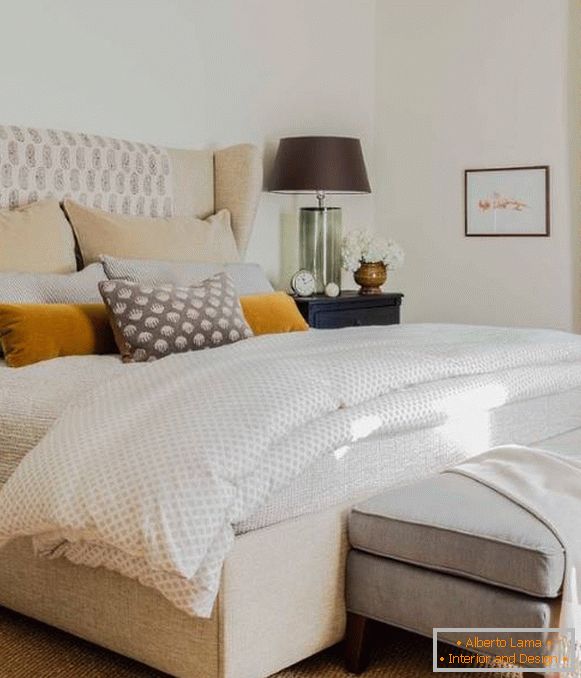Before taking on the change in the interior of any room, it would be good to think about all the details. For this, programs for interior design are perfect. All of them differ in the level of complexity and their purpose. They can be used by both amateurs and real professionals. With the help of special programs you can save your own time and repair costs, carefully planning each step.
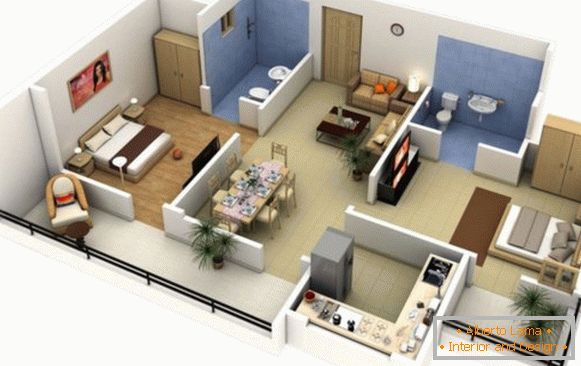
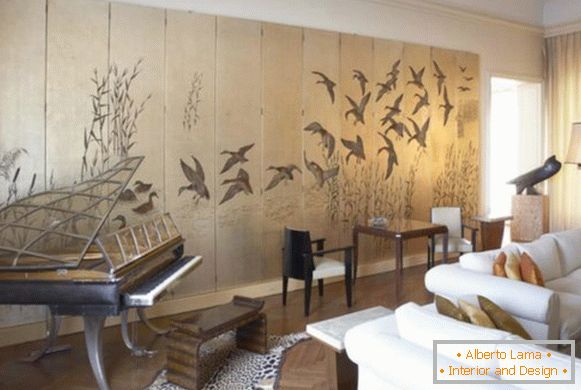

Software of this type allows you to visualize the image of the room with the arrangement of furniture and other decorative details. With the help of functional applications, you can get not only the design of the room, but the whole house or apartment, considering everything to the smallest detail.
Modern software for design allows you to use a very diverse set for decoration - the color of walls, ceiling, floor, select the coating for these surfaces, determine the color of furniture and experiment with its placement. In some programs, there is even a possibility to calculate the cost of materials, which will help orient on the overall estimate.
You should carefully study the conditions and think about the ways of alteration, using the 3D-features of programs for interior design, with which any repairs seem to be a hassle-free event.
Modern technologies in interior planning
We propose to briefly dwell on some popular software products for design development, in order to have an idea of the existence of such, and then make a decision which one should be selected for further study.
SketchUp
SketchUp is a program with which you can create 3-D models, edit and import them. Learning how to use the application is not difficult.
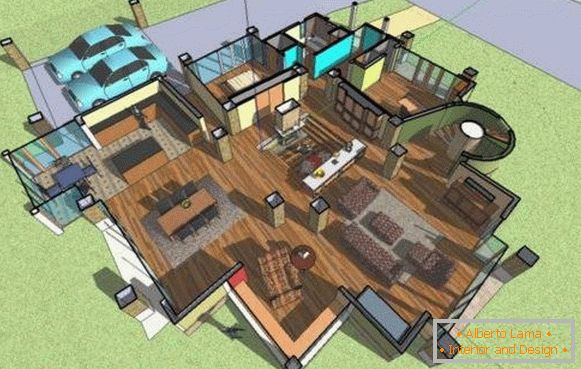
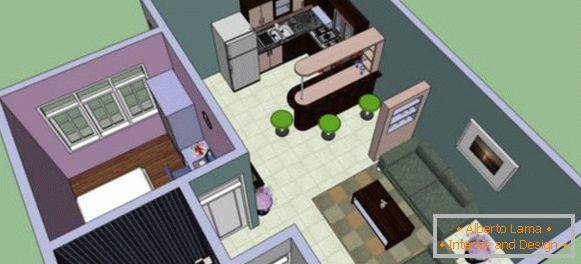
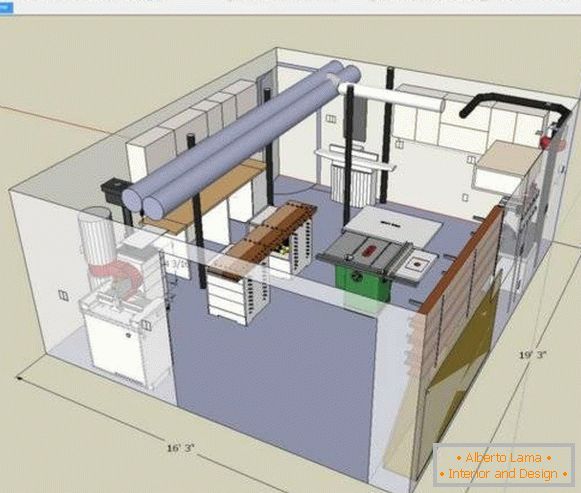
You just have to be patient and let your ideas come true. With SketchUp, you can create an architectural project, develop a landscape design, or design an interior with the latest fashion trends.
There are assembled ready-made sets of furniture, trees, which saves time and allows you to get the perfect development result.
3D Studio MAX
3D Studio MAX is created by professionals so that everyone who works with it, feels like a real pro. 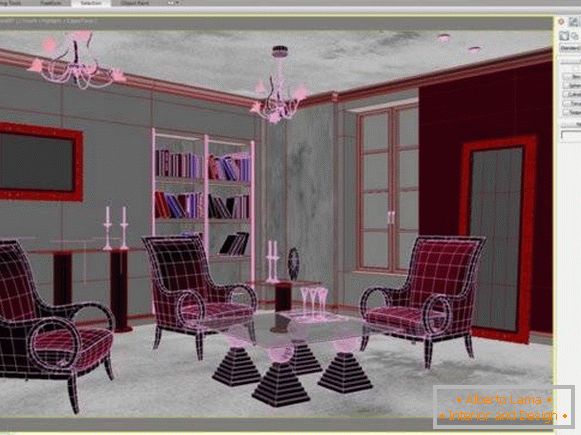
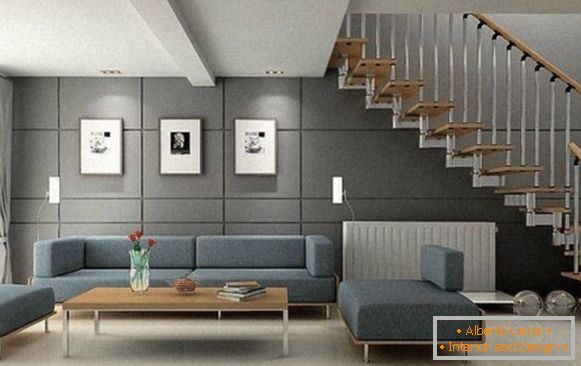
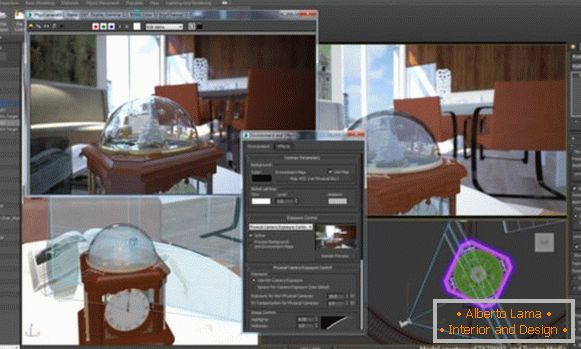
The program is distinguished by the ability to create three-dimensional graphics from the cube to the animation. Quite difficult to learn, but if you figure it out, the result can be terrific. If you need interior design without technical limitations - 3D Studio MAX is what you need. As a supplement there is a library where a large number of textures, furniture and other interior details are collected, which can be used as a designer. I chose and applied to my room.
VisiCon
VisiCon has a special approach to project development. With its help, you can create a design project for the room, carry out the redevelopment of the apartment, watching the 3-D changes.
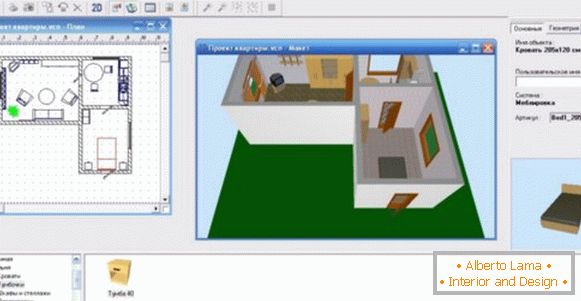
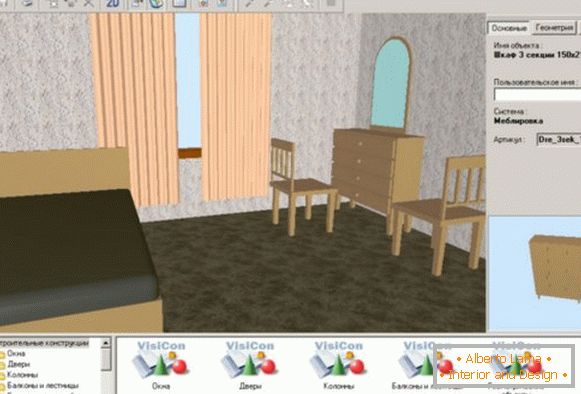
This is an interesting solution, when other programs for designers failed. Designing a kitchen, a study or a children's room is quite simple, if a professional is accepted for the job.
A decent functional content allows you to use the program to the maximum. The results of experimentation can be viewed in a volumetric color image and, if necessary, changed.
FloorPlan 3D
FloorPlan 3D is a handy and simple assistant in planning interior details. At the visual design stage, the user is given the opportunity to design the room using realistic images. 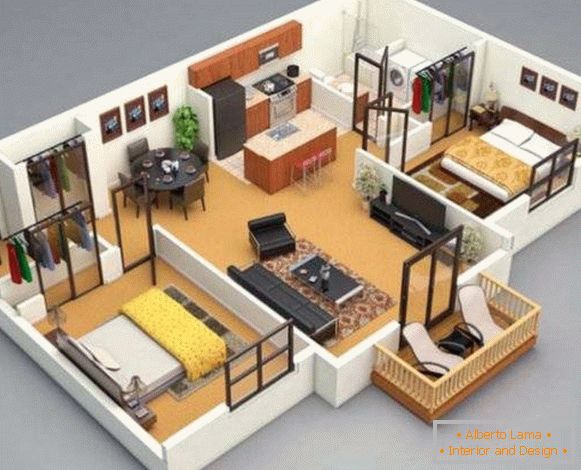
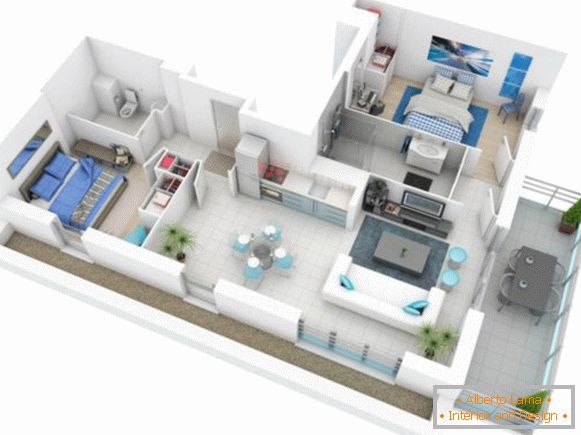
In addition, there is a huge selection of finishing materials for windows, ceilings, floors, stairs. With this program every little thing can be given special attention and work out to the maximum effect. This allows you to be ready for 100% at the time of real rework. The advantage is that the situation can be viewed from any angle.
Advantages of using software for the interior
Graphic programs of the designer allow to develop the project with accuracy of calculations of a premise, furniture and details of an interior. The interface of modern programs is quite understandable and is able to satisfy the level of any user.
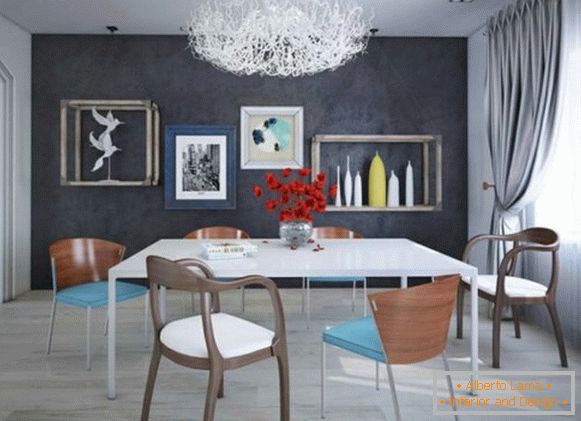
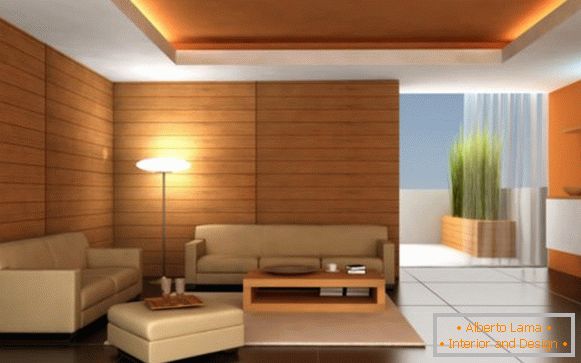
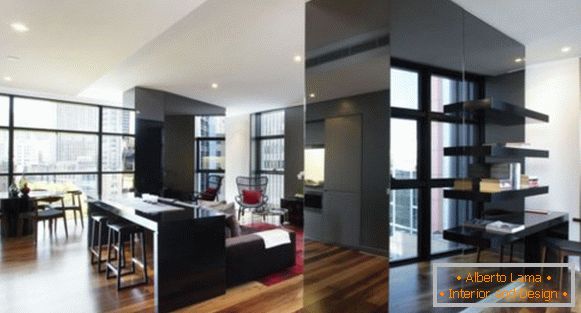
Depending on the chosen application, you can recreate the space that you plan to reschedule, draw furniture separately, using the elements of the libraries, and then compose all together.
Of course, not understanding the basic rules and methods of working with interiors, it is difficult to develop the project yourself.
Special programs are designed to determine the future interior of the apartment and decide what ideas have the right to life, and what is worth forgetting about. If you are good at least one of the above utilities, you can solve the task as quickly and efficiently as possible.


