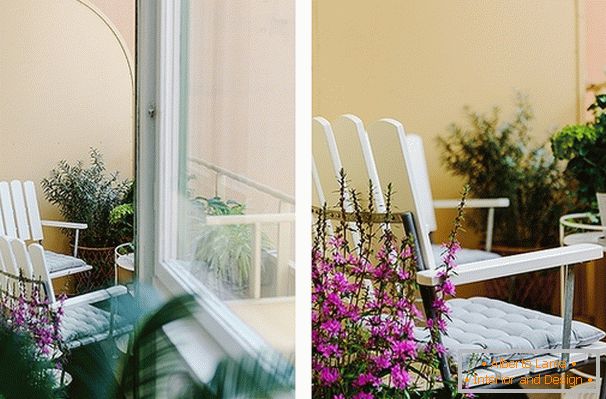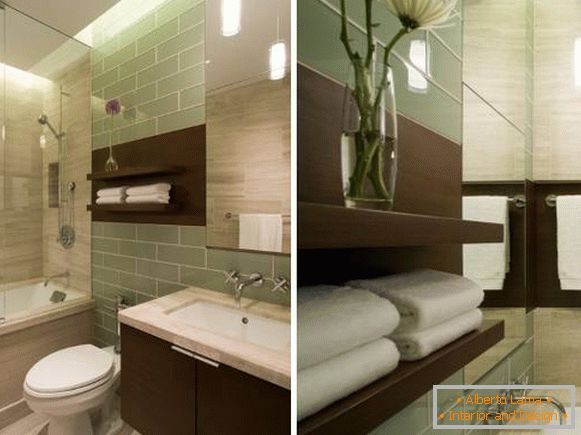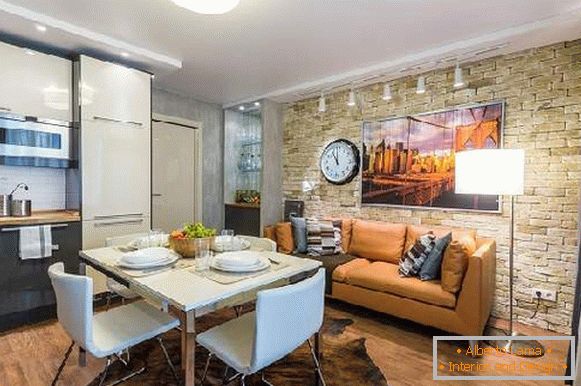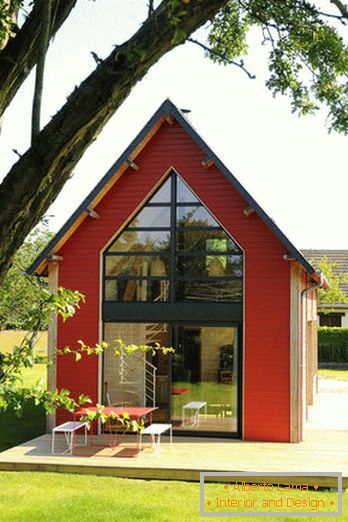
Interior of a small wooden house with a terrace
The interior design of this small wooden house makes it possible to relax in nature with comfort. Its simple silhouette reflects the child's view of the house - it is a rectangle with a gable roof. This layout allows you to divide the interior space into a living area, a kitchen, a bedroom and a bathroom. Despite the external simplicity, in the design of the house the smallest details are thought out.
The wall in the residential area is mainly made up of glass. Through it, light enters the house, emphasizing the elegant structure and the ideal proportions of the house.
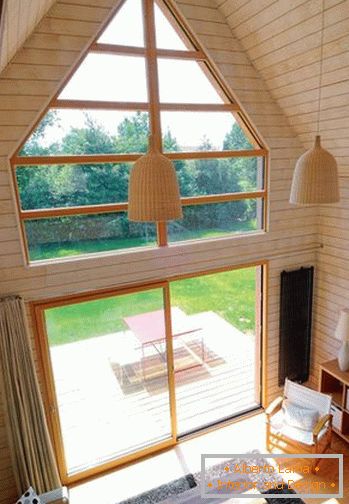
Light in the house penetrates through the glass wall
The interior of the house is made of wood. Light plays on wooden walls and a floor of wheaten color. Interior decoration of wooden boards looks modern and absolutely not pretentious.
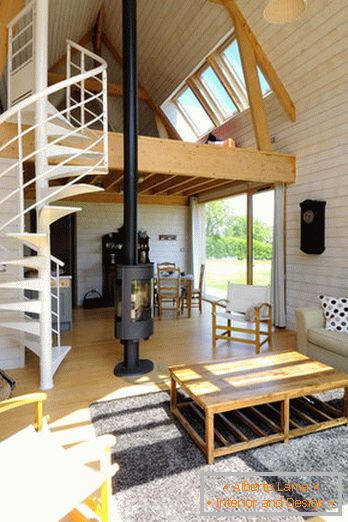
Interior finish in light wood
In the heart of the house is a cast iron cast-iron stove and a kitchen. Kitchen set of warm steel color provides enough space for cooking and perfectly harmonizes with the interior. Smooth steel hood perfectly copes with its task.
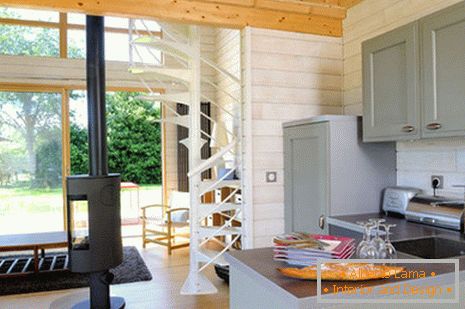
Compact kitchen with everything you need
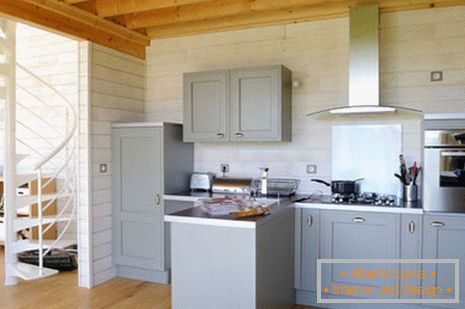
Kitchen design for a small country house
The bathroom also supports a general concept of impeccable simplicity. Wall shower, laid out square tiles of coal-black color, in harmony with the sink with a cabinet of the same shade. In the rest the interior of the bathroom is made of wood.
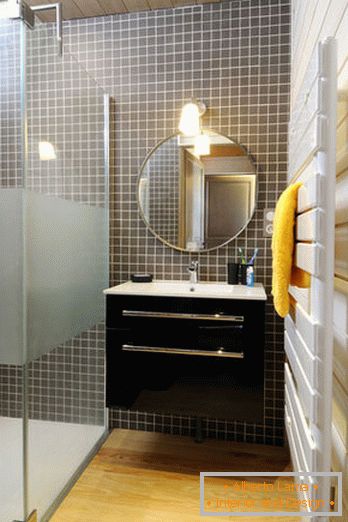
Simple and stylish bathroom
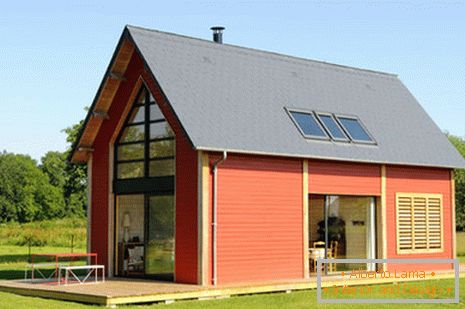
Miniature country house fits perfectly into the landscape
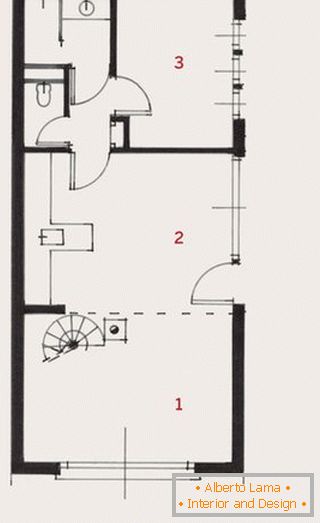
The layout of a small cottage
Did you like the idea of creating a small country house? If you want to know more, follow our updates!

