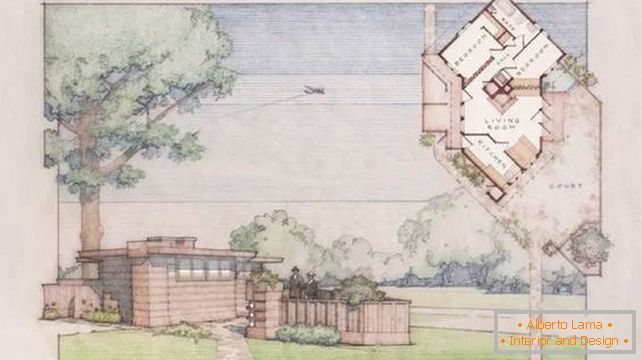
Design mini-home. Project Frank Lloyd
The design of a mini-house is quite a topical issue today. After all, the economic recession makes you want to save on everything. But this is not a modern innovation. Even in times of the Great Depression, the designer Frank Lloyd Wright designed his mini-house, focusing on financial opportunities of the middle class.
His disciple - William Wesley (Wes) Peters - developed this trend and built a project for a house in Indiana, an area of about 50 sq.m.
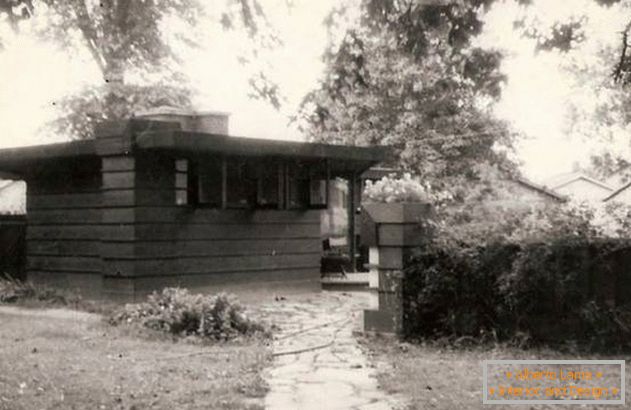
Exterior of the mini-house of Frank Lloyd, 1935
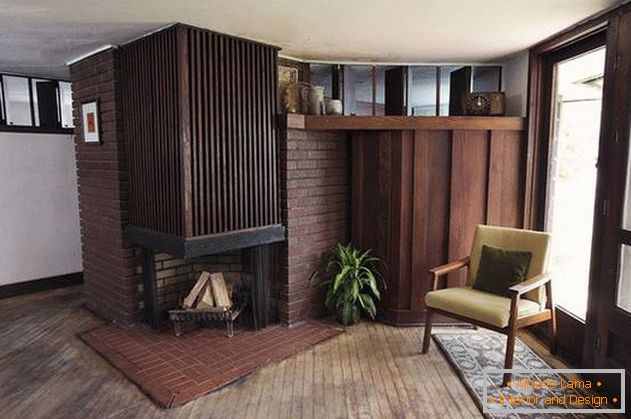
So this mini-house looks like now
This is a small and unusual house. It is easy to maintain in order, it is convenient and spacious. On the walls there are hanging panels for ventilation, in the center there is a large fireplace. Aluminum was used for insulation of walls, and wooden panels are impregnated with creosote.
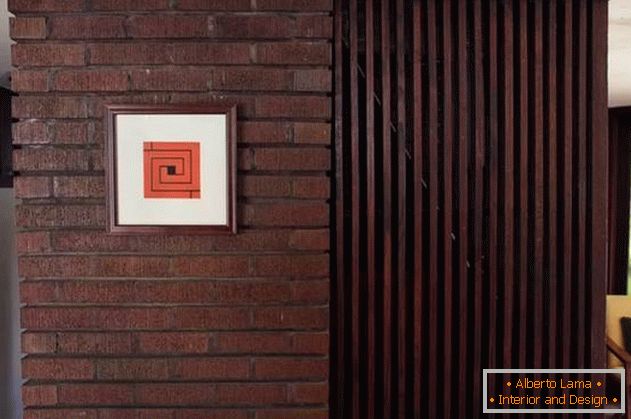
Cozy living room with fireplace in the center
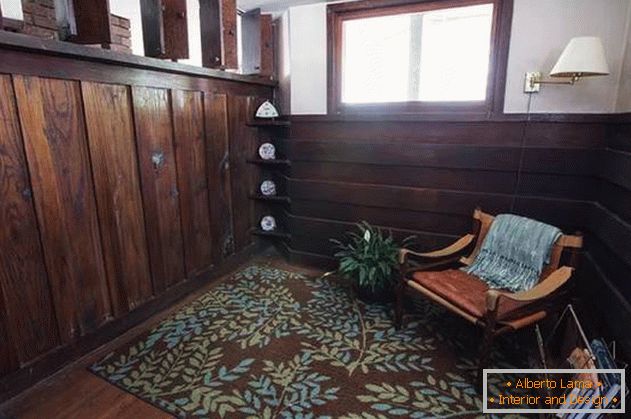
Old fireplace - the heart of the house
The house expresses the architectural philosophy of Wes Peters. He abandoned traditional forms and used natural materials for finishing. The building is ergonomic, there are places for privacy, so there will be enough space for everyone. Two bedrooms, bathroom, living room, everything is compact. It is still relevant.
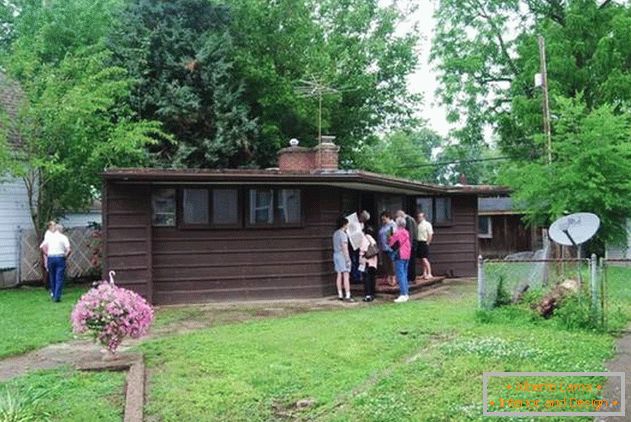
A cozy place in the living room, where you can retire
Now the house is being restored, it is part of the cultural heritage of Indiana. As you can see from the old photo, his interior changed little.
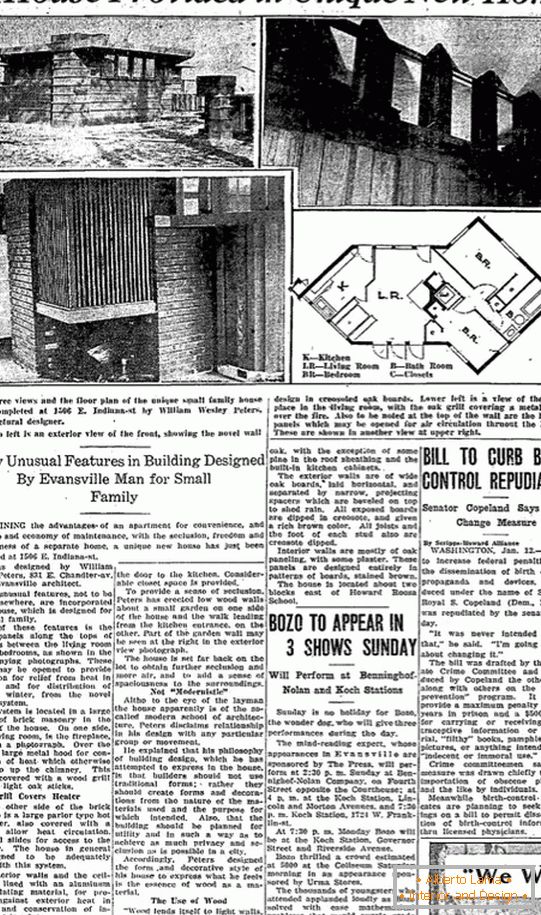
Cutting out a newspaper from the time of building a house
And would you like to own such a house?



