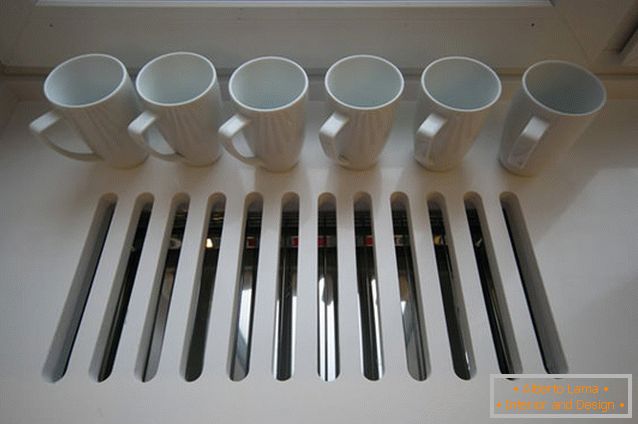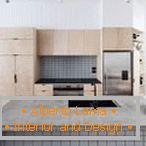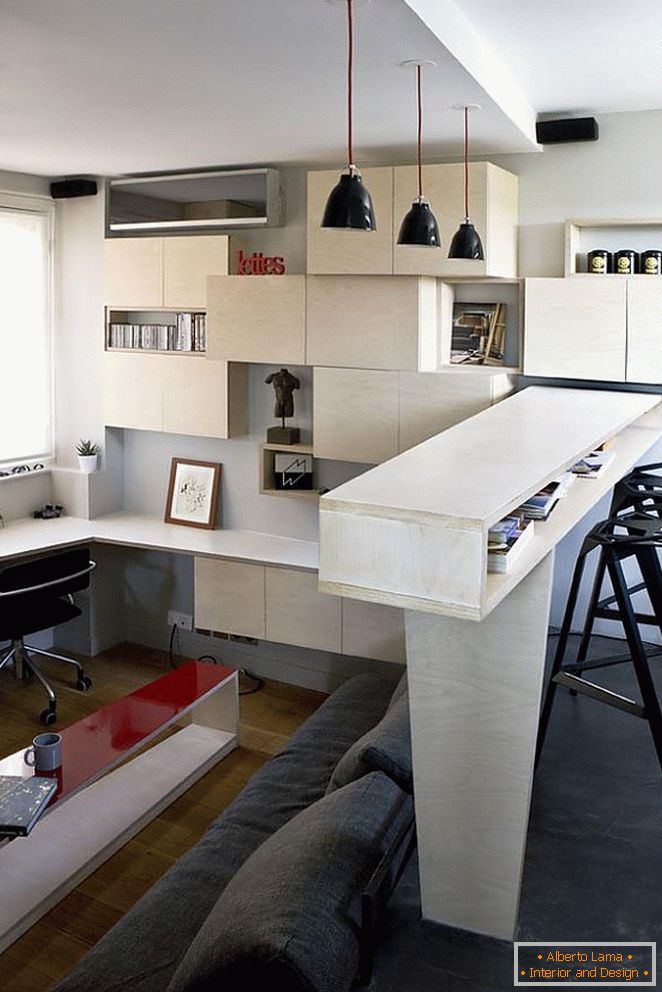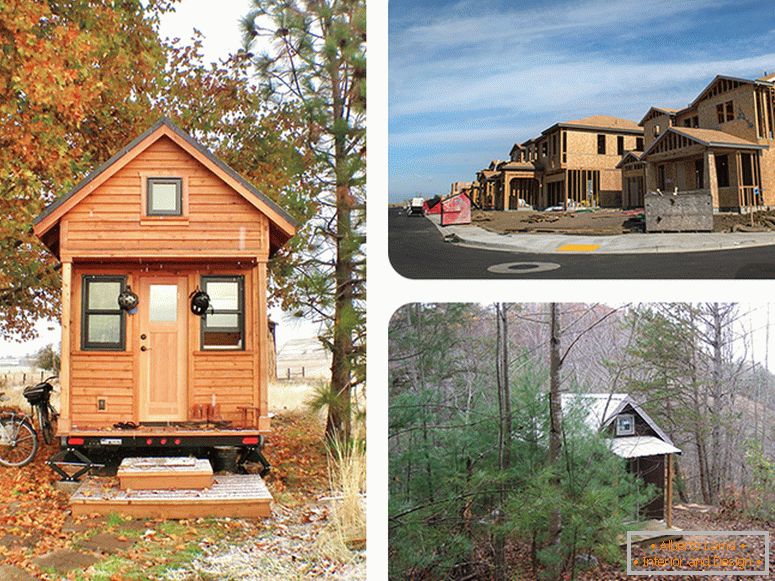
Small houses: mobile house-van
Against the backdrop of the instability of the world economy, small houses are no longer perceived as temporary shelters for bachelors. Moreover, the concept of erecting tiny cottages, the area of which does not exceed 15 20 m2, has become widespread.
It does not take a day for an architect, deserved or unknown, not to present the next model of an ultra-compact house to the public. And these buildings evolve at an incredible pace, and they have left far behind those completely unimaginable trailers, which were symbols of trouble decades ago.
So, modern small-sized houses have reached that level of comfort and attractiveness, that for many of them became obvious shortcomings of other types of housing. And today we would like to talk about ideas that are key for compact housing, but still can and should find application in the design of the objects we are familiar with.
1. Does not mean better
In a nutshell, houses with a small area are more accessible for both construction and operation. Miniature cottages cost an average of 23,000 dollars, while their full-size brethren reach a price of $ 272,000.
Given that a properly designed tiny house is able to accommodate all the amenities necessary for life, architects should often introduce ideas for the rational organization of space in their development, and then their customers will be able to stop a meaningless race for extra square meters.
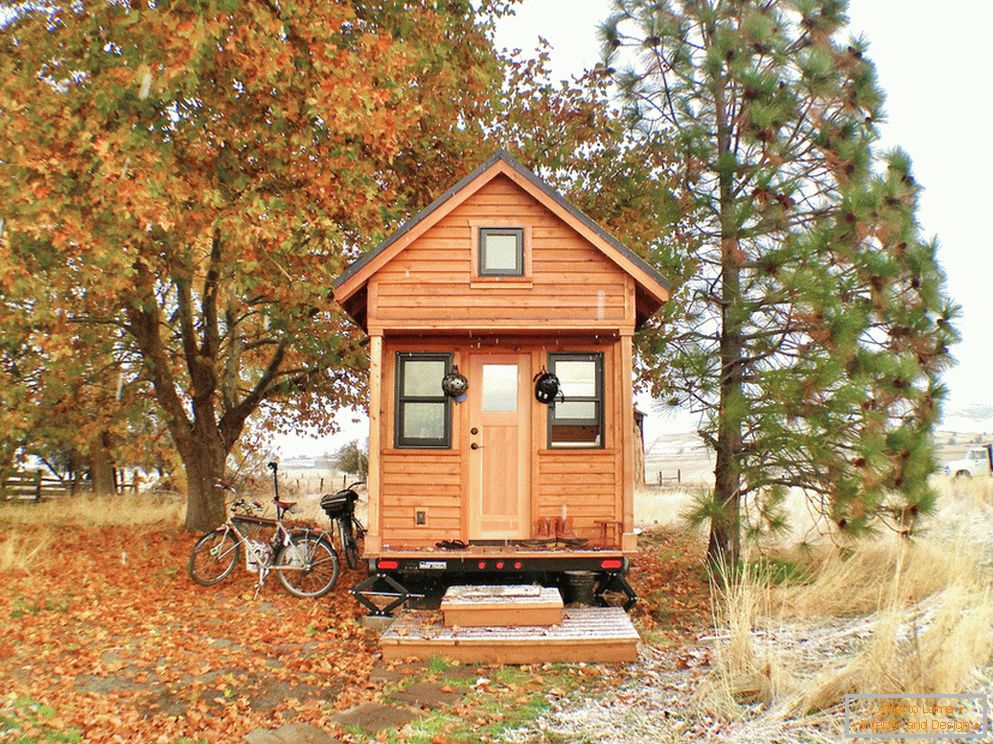
2. It is necessary to use a vertical space
One of the most notable advantages of many tiny houses is the fact that their interiors seem surprisingly free, despite the actual lack of space. The fact is that, unlike traditional structures, compact objects are often divided not only into horizontal, but also into vertical zones.
Equipped with so-called attics, mezzanine levels, which are most often allocated for the placement of beds or ancillary facilities. This principle is quite applicable to houses of standard dimensions, since it carries in itself the possibility of creating more open, light-filled spaces.
3. Any space must perform several functions
Every citizen is well aware that in conditions of a deficit of square meters, living quarters are inevitably endowed with several functions. In a small house everything is aimed at multipurpose use - the living room is also a dining room, and at the same time it must have a mini-office.
If the person who is going to build the cottage, will accept the idea of combining several functions with one space and, therefore, agree to reduce the area of the object itself, he will have the opportunity to invest the savings into the purchase of high-quality furniture, decoration materials,
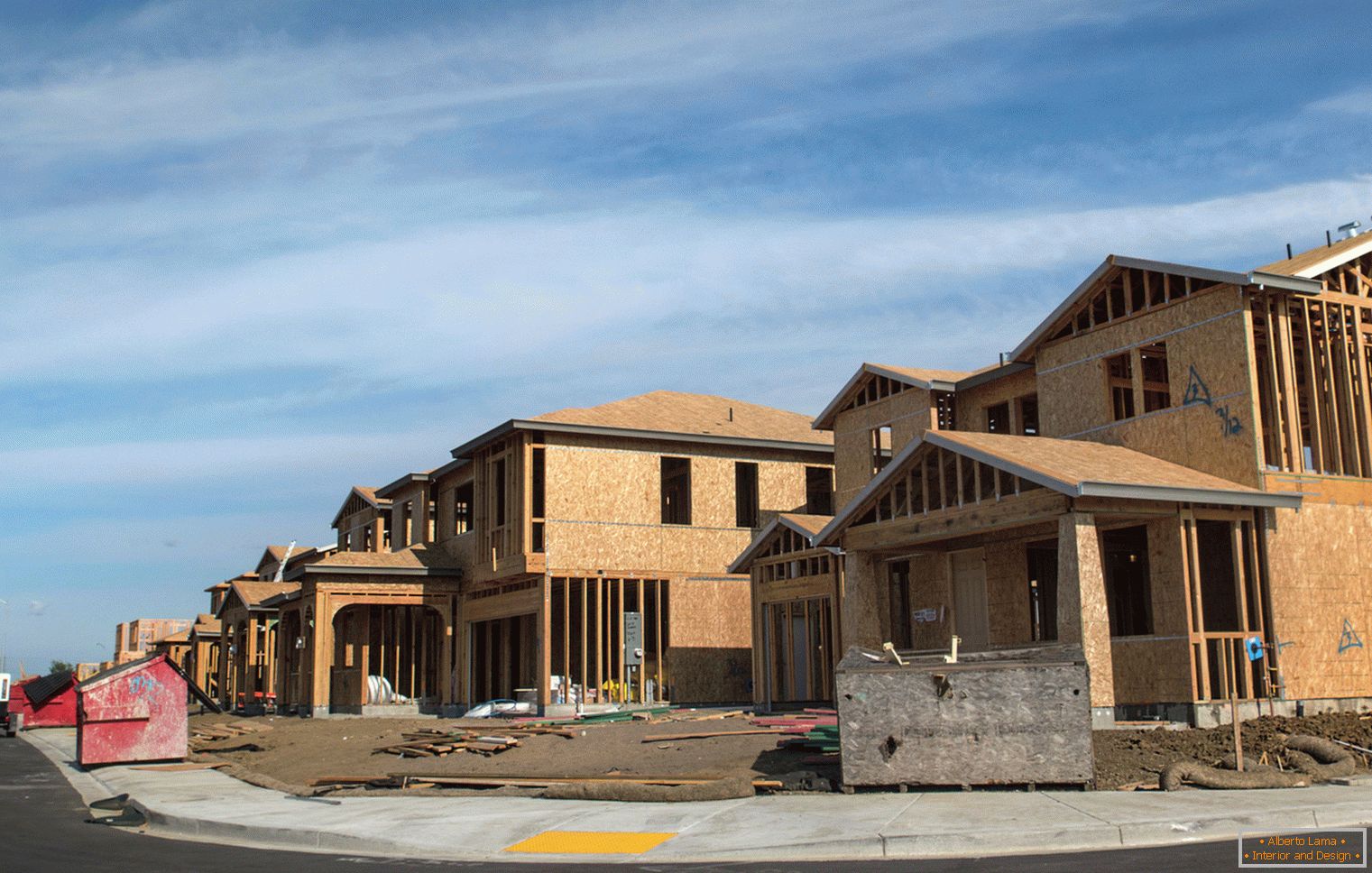
4. It is necessary to provide communication with the external space
The very nature of tiny houses is such that they are forced to be in close relationship with their surroundings. Each such facility is a refuge that supports the principles of a conscious attitude towards ecology and energy conservation.
These same ideas must be transferred to the sphere of traditional construction, so that the architects learn more thoroughly to think through all the details of their projects and correlate them with the conditions and requirements of the environment.
5. Minimalism is the key to success.
Tiny houses are fundamentally different from their spacious counterparts, by definition being more functional and practical. They do not and can not have a place for pompous decorations, intricate decoration and various decor items.
Minimalism is the only possible style for decoration of ultra-compact houses, but if we talk about objects of standard dimensions, conciseness is appropriate for them. Getting rid of unnecessary details is beneficial to every space, because, as Mies van der Rohe said, "less is more."
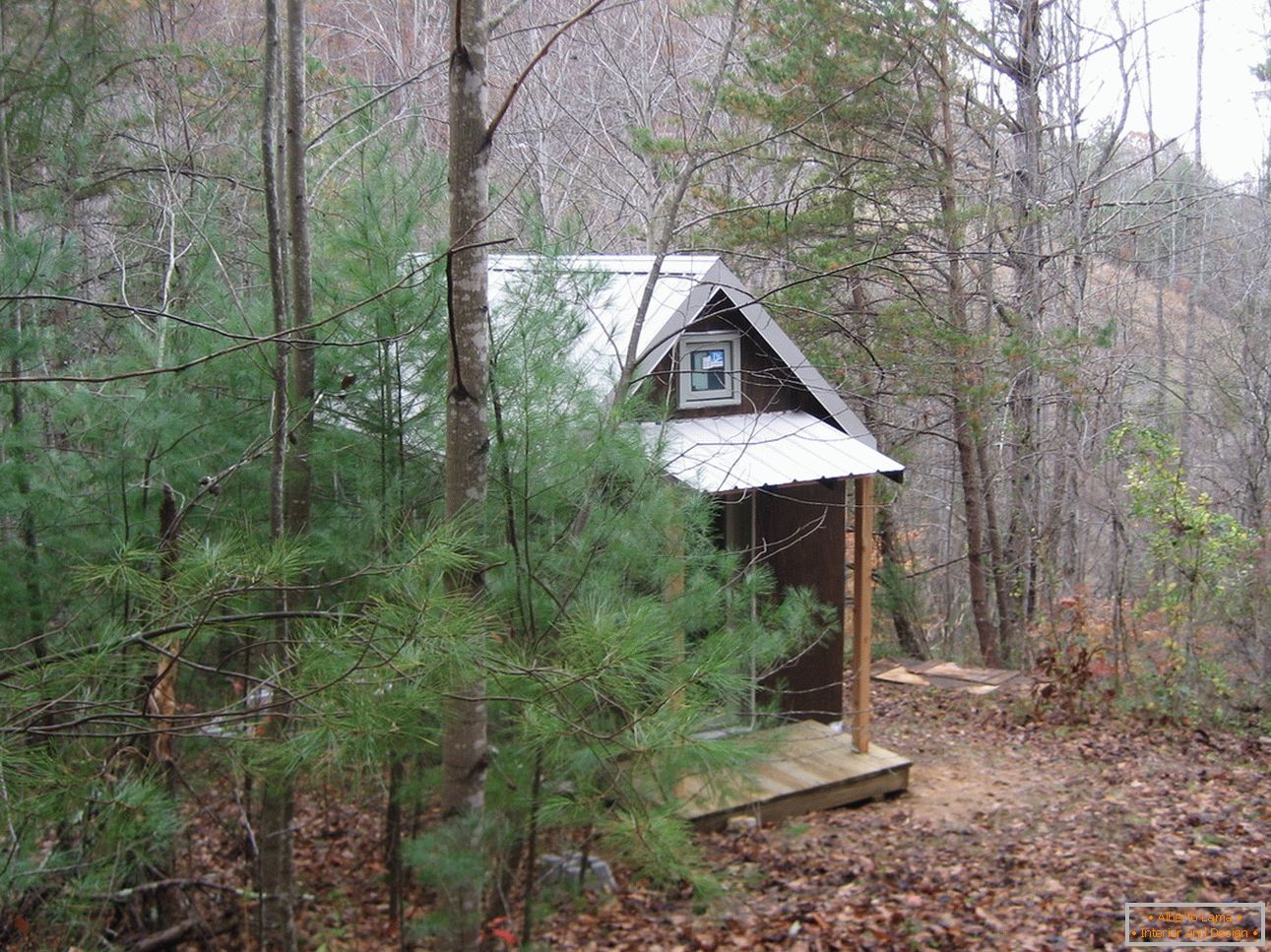
Even if you are not ready to move into a tiny house, designed on an "all in one" principle, analyze the advantages of such structures. This knowledge will help you transform your own home, make it more attractive and comfortable.

