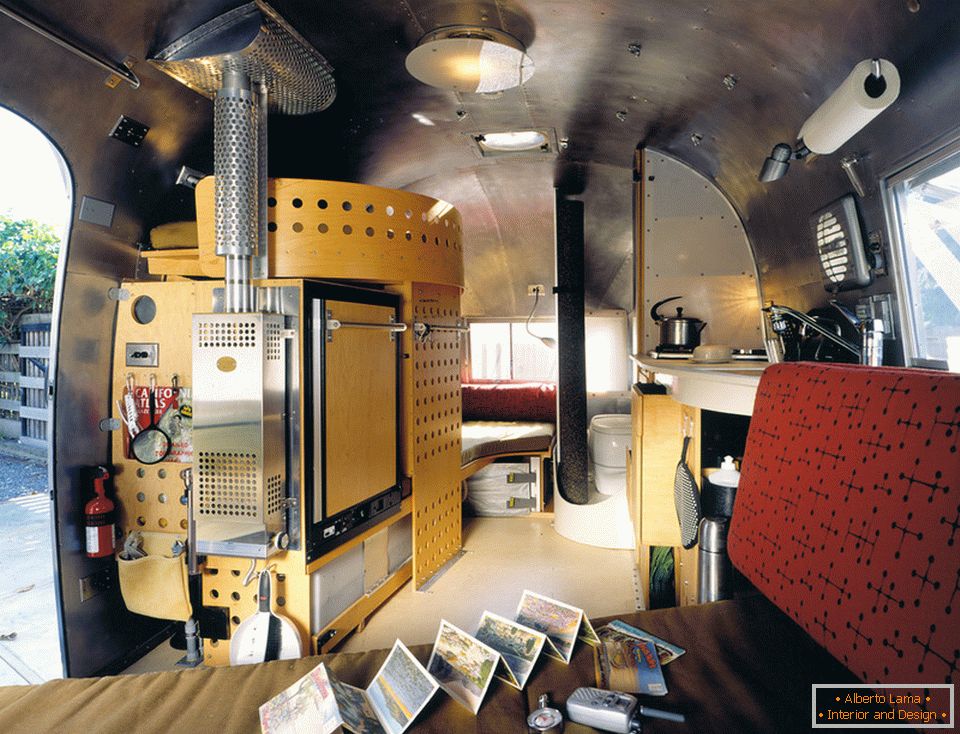More is not always better, especially when it comes to the kitchen. The smaller it is, as a rule, the more functional the working space has. An effective work area and stylish design are not available exclusively for a large kitchen.
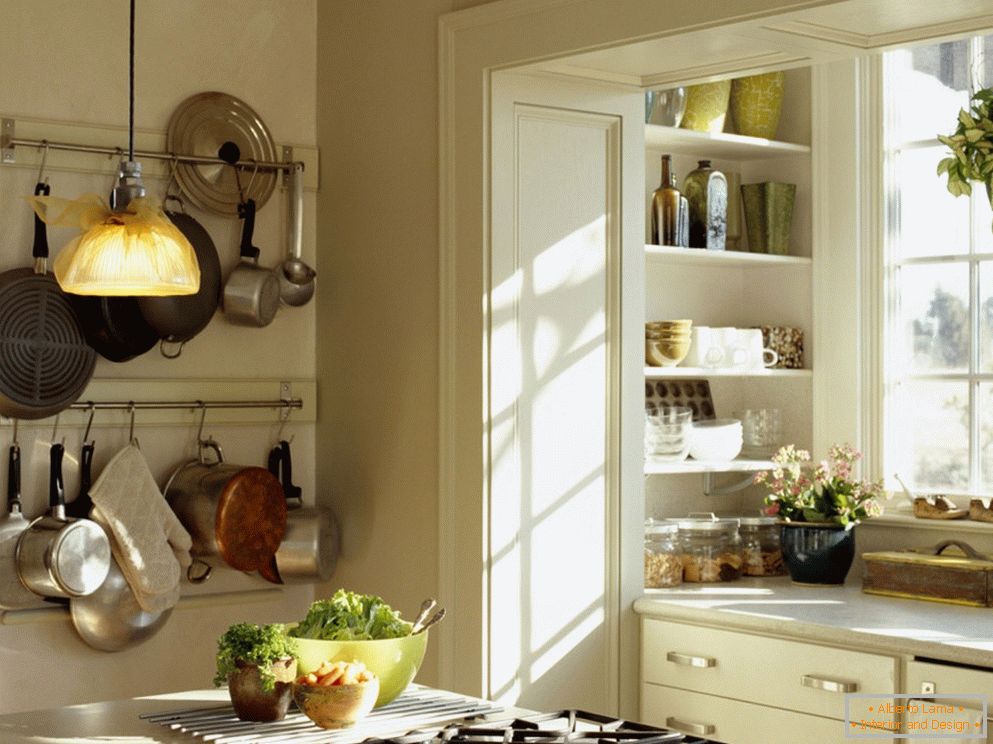
Small Kitchen Ideas
All you need is a few good ideas for the organization of the working area, as well as a couple of fresh stylistic solutions. And then your kitchen will play with new colors: it will become as practical as possible, original and correctly organized.
"If you can organize your own kitchen, you can organize your life" - Louis Parrish
We have assembled the best solutions for the interior of small kitchens. They will solve the set tasks, while they have a refined style. The three most common problems of such spaces are clutter, lack of storage space and the problem of lighting.
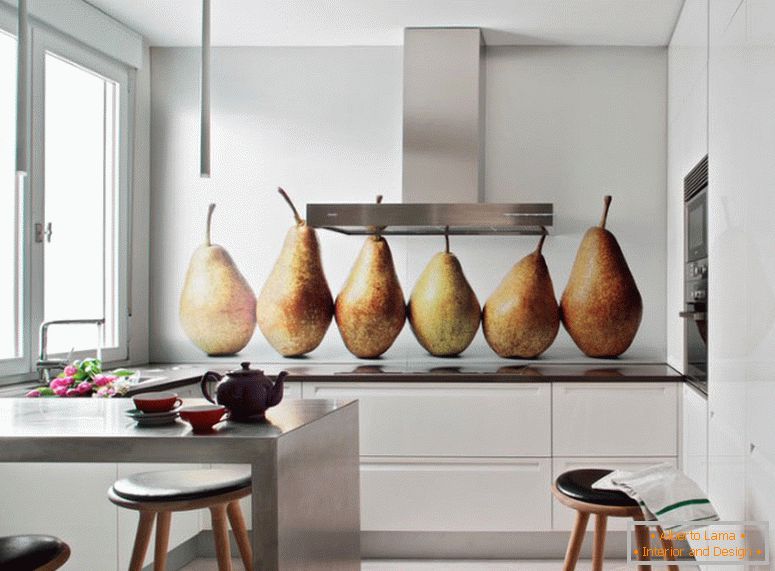
Laconic design with unexpected accent
Disorder
This is usually a side effect due to the lack of sufficient free space. Often, increasing its number does not become the solution to the problem - the kitchen is simplified and the necessary items are left from it.
Conduct an audit of all cabinets and boxes (especially the most distant ones) and sacrifice what you have not been using for a long time. Ask yourself if you really need a tool to remove the cherry pits or the egg. After you have cleared the cabinets, the visual mess can be removed by putting everything that interferes with the surface in the freed up storage space.
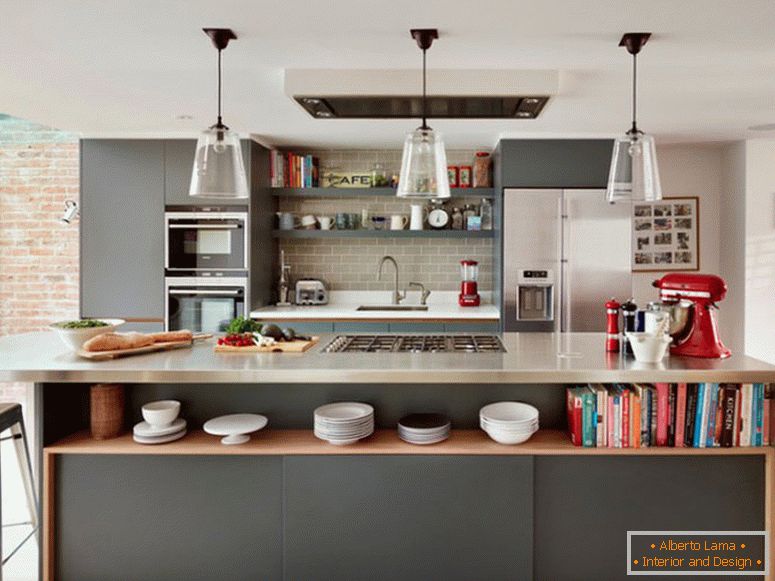
Bar stools do not weight the space. And, if necessary, hide under the rack
Lack of storage space
You have already released your vaults, but still feel that this is not enough? This is a well-known problem. Use tricks to maximize the utility of horizontal and vertical surfaces, for example, such as a trick to turn a side beach sink into a chopping board.
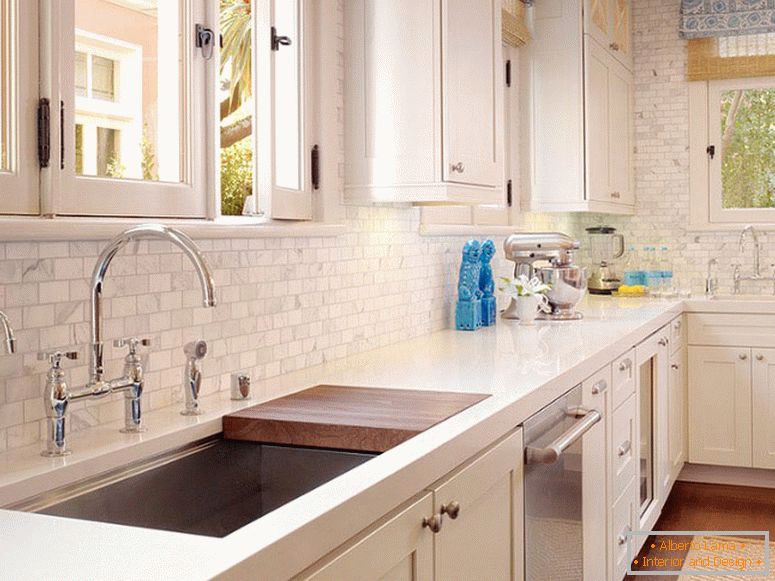
The chopping board has found its place near the sink
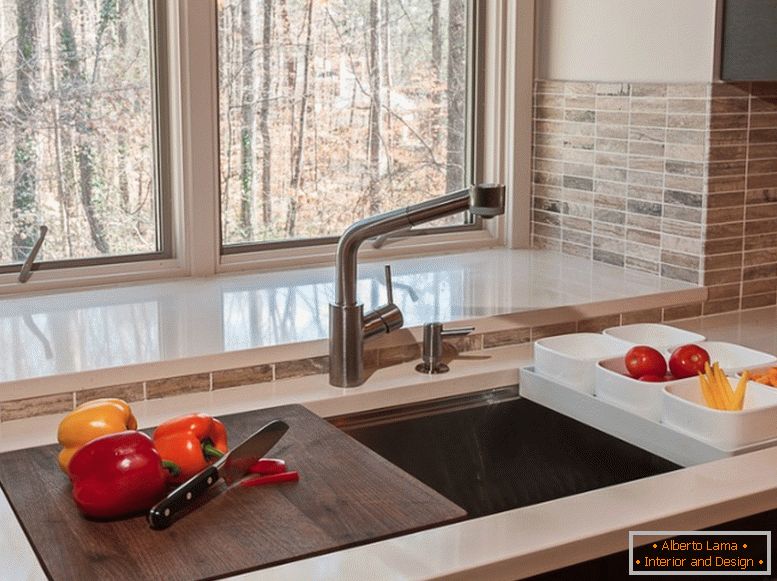
Great idea for using a useful space near the sink
The dark kitchen
Dark rooms always look less visually, so it is recommended to perform walls in light colors. If you like a rich, dark kitchen design, add different lighting options. The use of additional light under the hanging cabinets will make it possible to identify the area of the working space and put emphasis on them.
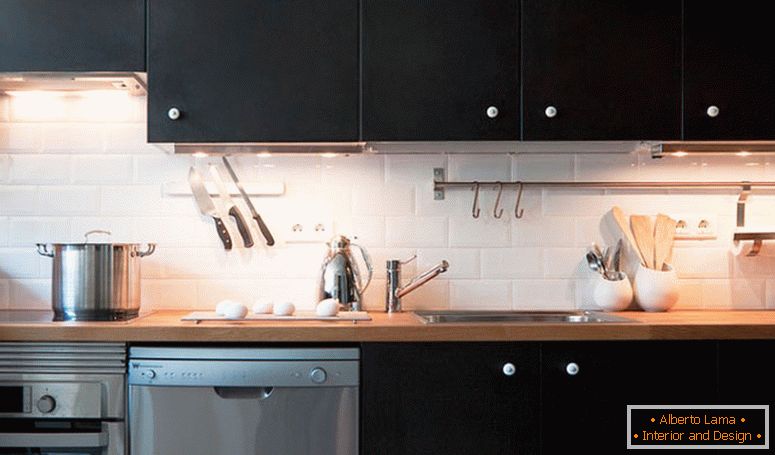
Fashion for stylish, dark kitchens continues its march through urban interiors
Good illumination makes the space more visually, regardless of color. Consider some of the following ideas:
• Add LED strips or long fluorescent lamps on shelves and under cabinets to illuminate the work surface.
• Replace incandescent bulbs with energy-saving analogs.
• Install additional suspended fixtures in order to implement a multi-level lighting in addition to the existing system.
• Replace obsolete fixtures.
• Add mirrors to the walls of the kitchen or consider adding small mirror elements to reflect the light.
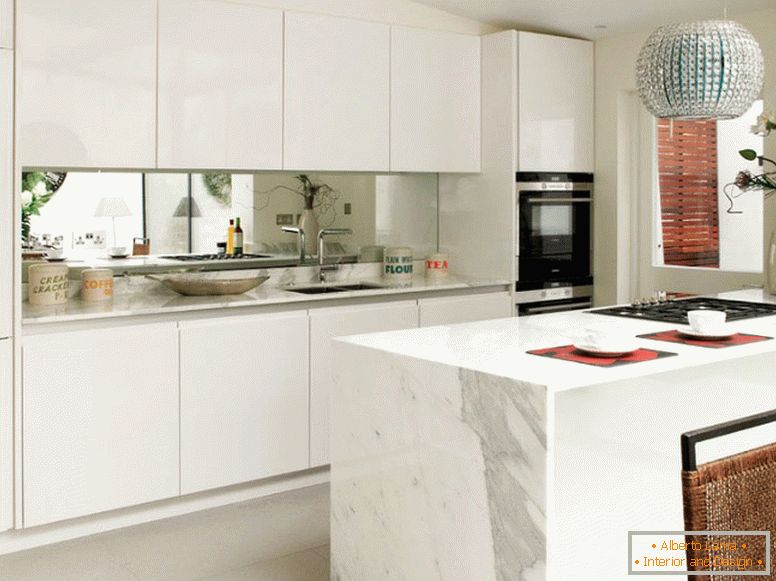
Using a mirror apron visually expands the space
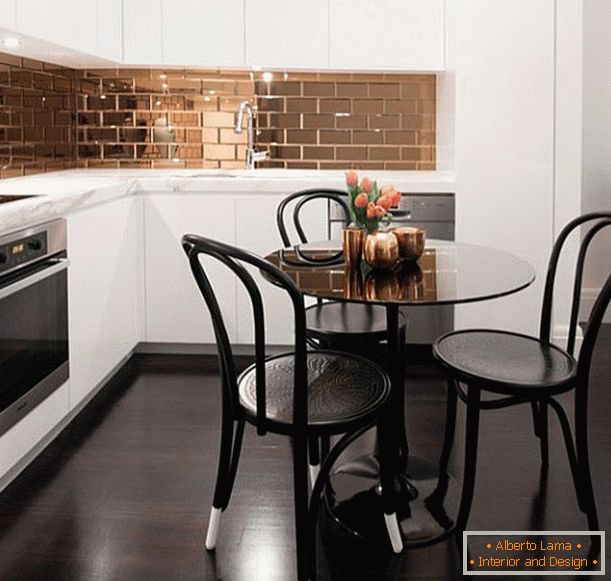
Metallized apron not only adds originality to the interior, but also makes it visually more
The most simple to implement decor ideas:
• Suspended stand for dishes
• Wall for kitchen tools
• Furniture transformer
• Increased working area
• Additional shelves
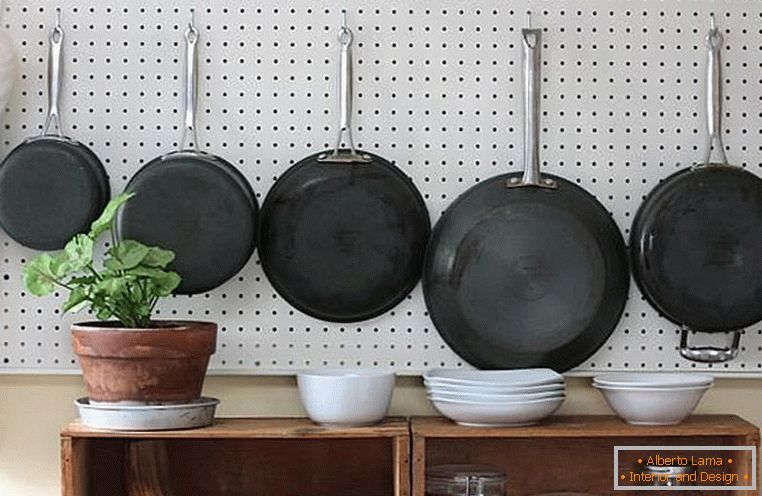
An easily implemented solution that does not spoil the appearance of the kitchen
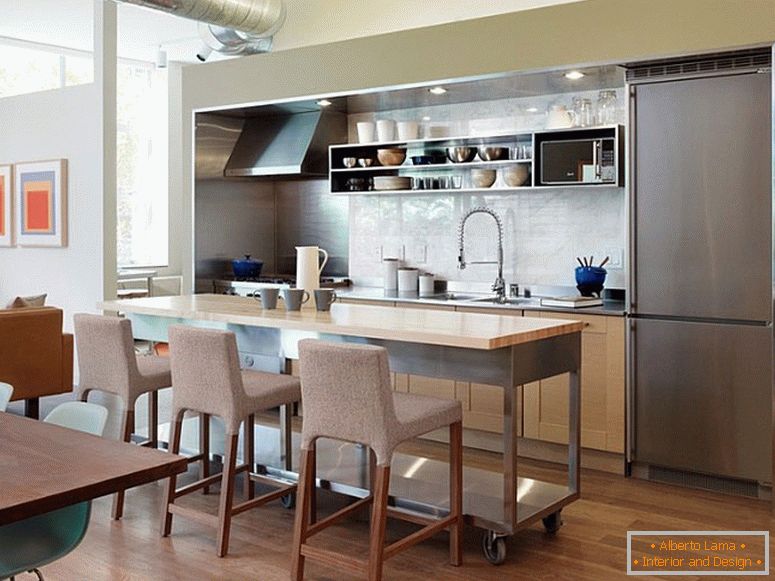
Kitchen with an island table in metal design with a wooden top
1. Suspended stand for dishes
While most small kitchens do not have enough space to install large and bulky shelving for pots, pans of other kitchen utensils, there are options for limited spaces. Suspended posts do not need to hang from the ceiling: some of them can be mounted on the wall. It looks very organic.
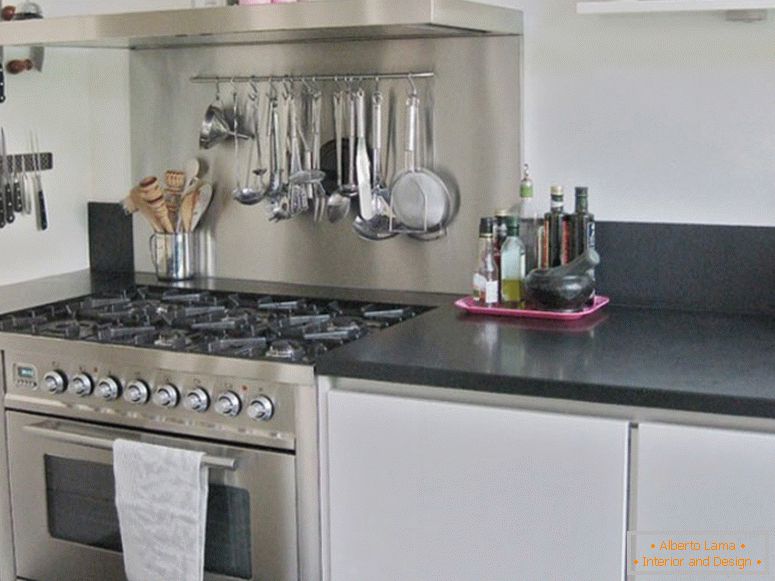
All the most necessary at hand. We need only to stretch it!
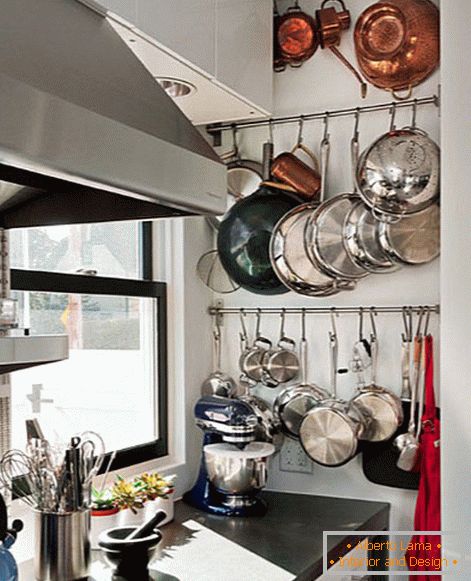
Excellent solution for small kitchen areas
2. Wall for kitchen tools
Take an example from the lively kitchens of restaurants: using industrial hardware walls and shelves for storing kitchen items. Here are some ways to place numerous tools and accessories directly on the wall:
• Hang up the dishes. A simple hinged design with several hooks can hold the tools with a loop or holes.
• Renovate and reinforce the cutting board, and use it to hang your tools. Store items organized by color or type of use.
• Use wall magnets to store knives and jars for spices.
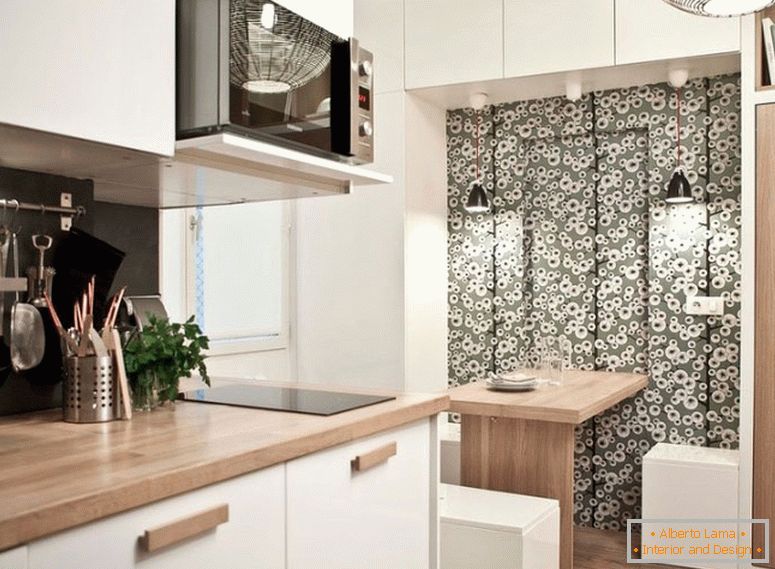
A tiny dining table is built into the wall, and the drawers are storage boxes. All ingenious is simple!
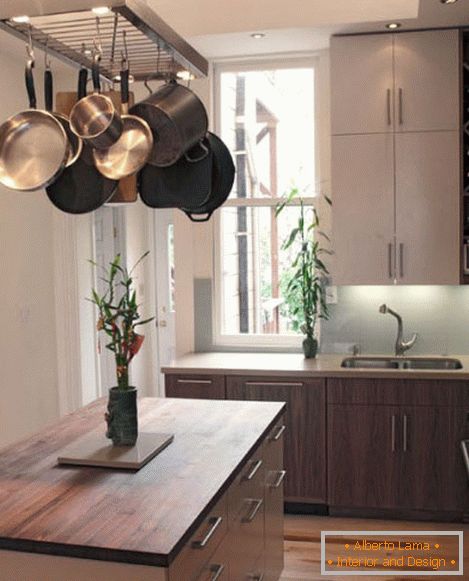
Use all possible ways and places: wine bottles on the shelves near the walls, pots-under the ceiling
3. Furniture-transformer
Use creative approach to giving the maximum number of functions in your kitchen. Find ways to create a multifunctional space with practical pieces of furniture that can be removed if necessary. Some ideas include:
• Bar chairs without a backrest can be easily hidden under the counter.
• Folding kitchen panel-tables.
• Drop-down, wall-mounted cutting boards, kitchen scales, etc.
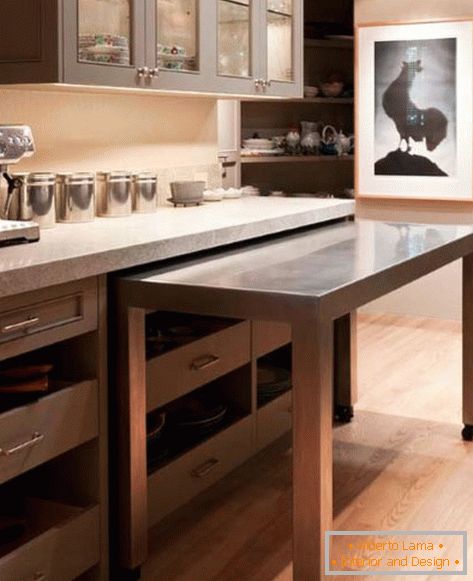
Solving the problem of lack of space
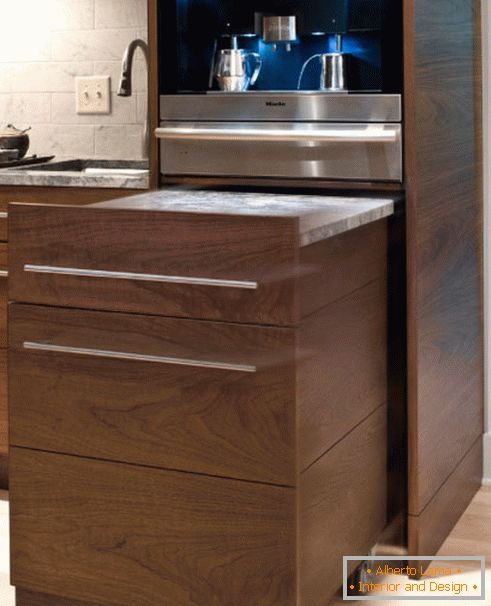
Unusual execution of a curbstone
4. Increased working area
When your goal - to create a modern look of the kitchen, one of the most important design elements is a minimalist, spacious kitchen table. It not only looks stylish, but also increases the amount of working space, which makes the cooking process easier and more pleasant. The first step is to remove all small appliances and objects under the countertop. Here are a few more ideas for increasing the work area:
• Modern electric hobs. To date, their surfaces are completely smooth and compact. They have the additional advantage of being almost flush with the main countertop, so that you can put a cutting board or other items when not using it for its intended purpose.
• Gas hob. If you use a gas surface, you can buy a cover, putting it on, you can turn it into an additional workspace. Some materials of such cases are suitable up to the cutting of meat.
• Portable cutting table "butcher" or even light tables on wheels feel good as an additional useful space. Buy a new one with wheels, or upgrade the old one yourself. Add a couple of simple stools to the cutting table and get the original breakfast rack.
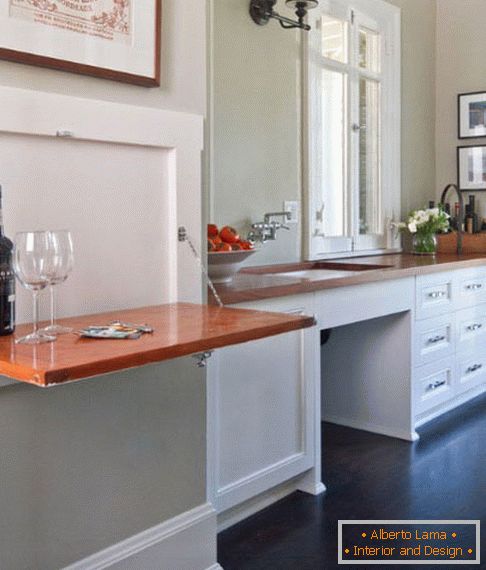
Add a pair of shelves to the wall. Do you see how many things can be accommodated there?
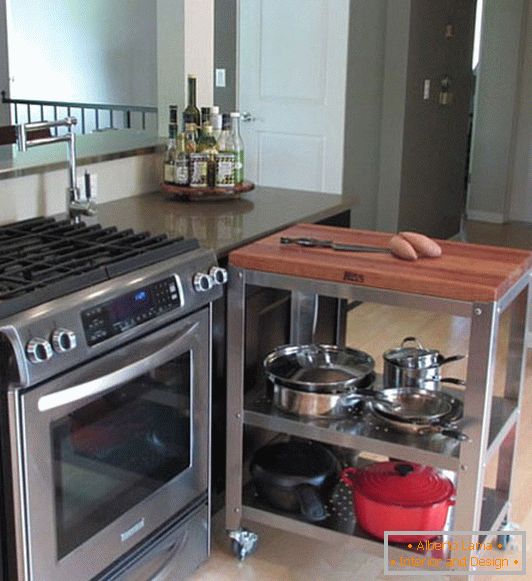
A useful thing in the interior of the kitchen is a restaurant table
5. Additional shelves
Find a place to install shelves or small racks for additional storage. For example, a series of narrow shelves added to the island table, is ideal for storing culinary books. Look for additional places, including corners, or mezzanines.
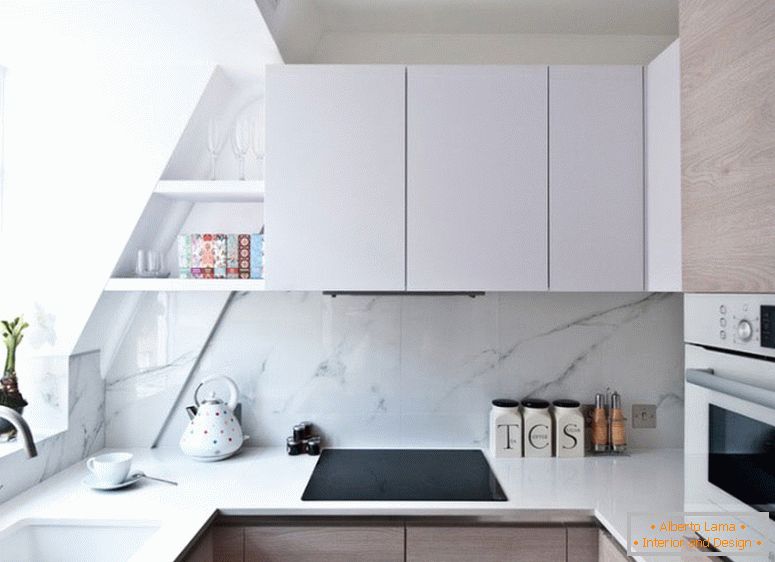
Excellent solution for the use of space near sloping walls - additional shelves
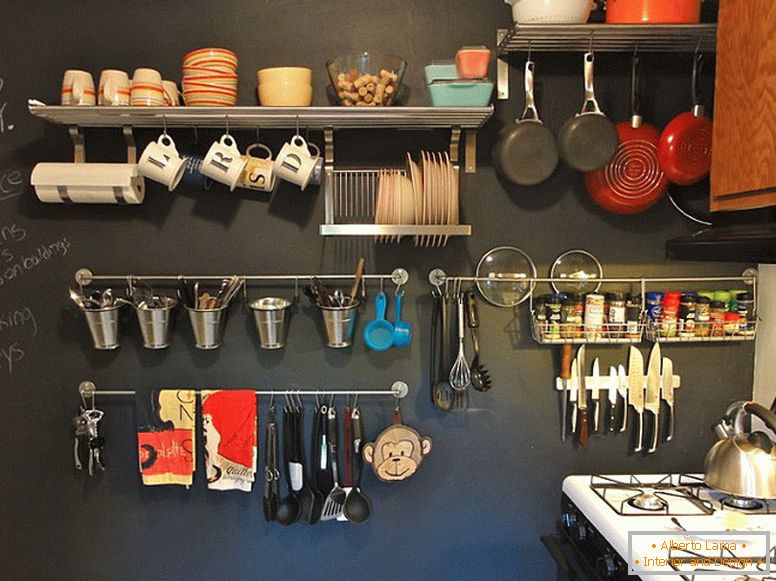
The wall is decorated with chalk material practical and modern, especially with hanging attachments
We hope that this article will inspire you to refresh your compact kitchen. What was your favorite idea? Leave comments, discuss, share experiences!

