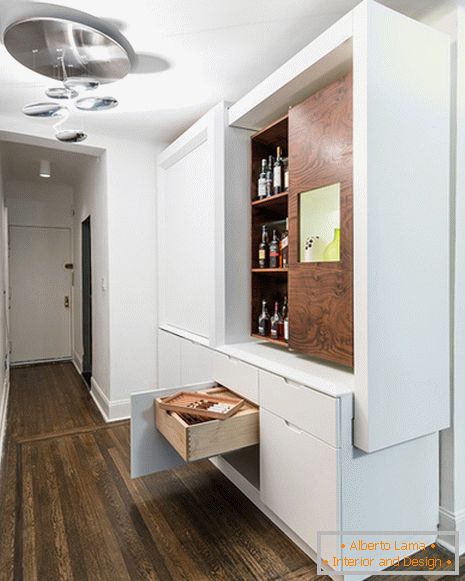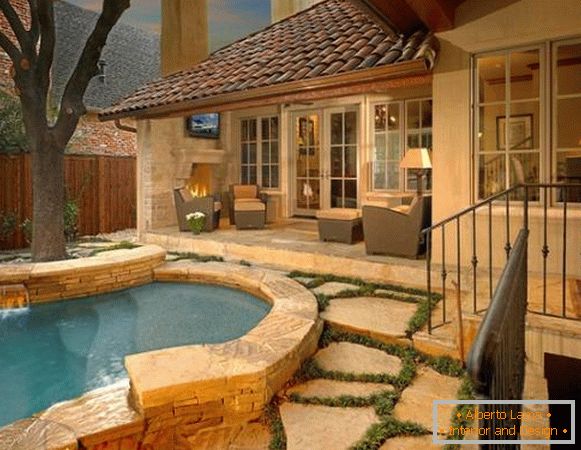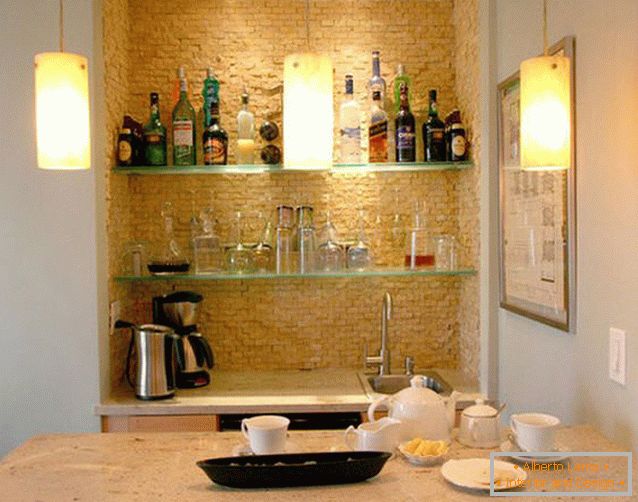
The owners of small living spaces often face the challenge of a functional and, at the same time, elegant space organization. And how competently and organically to create an interior in the kitchen area of only three square meters?
Today, professional designers offer many options for practical and comfortable arrangement of any, even the smallest rooms. Let us dwell on one of them.
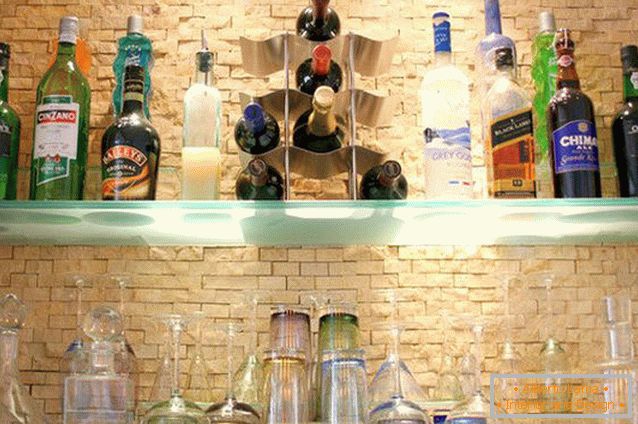
In order to create a comfortable interior of a small kitchen, first of all, everything that you can do without is eliminated. Leave only the most necessary items - those that are responsible for the main functions of the room.
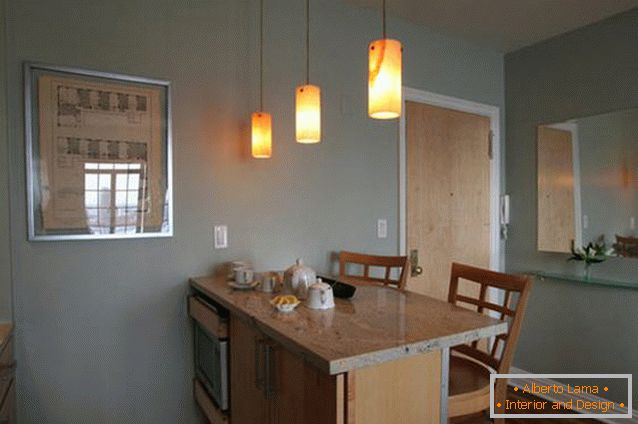
The most important elements of the kitchen interior are the stove, the sink and the cutting area. For them, surely there is a place in the space of any size.
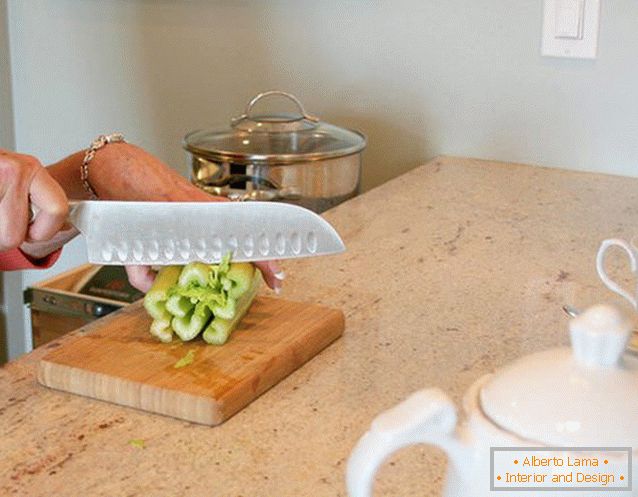
Each centimeter of the area in the mini-kitchen should be used with maximum efficiency.
In our example, not only large storage systems, but even a microwave oven, are correctly installed in the table. In it there were convenient places for utensils, appliances, some products and other accessories.
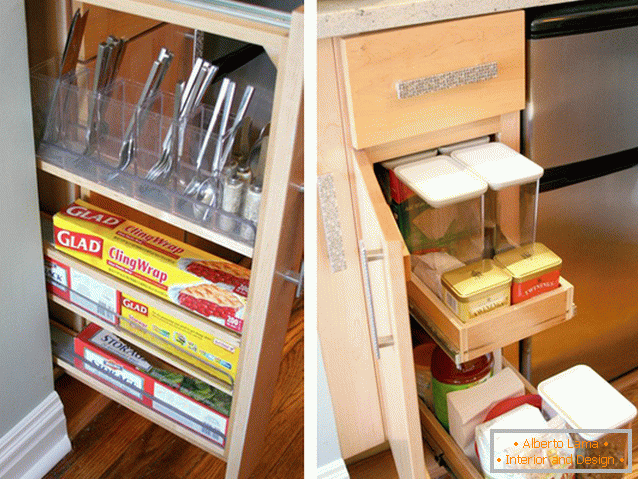
Instead of the hanging cupboards above the sink, the original bar was located. This reception filled the room with luxury and created a warm and friendly atmosphere in it.
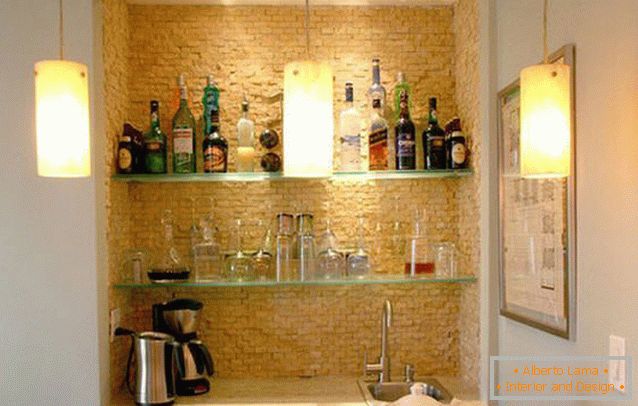
The built-in glass shelves look very exquisitely on the background of the brickwork. However, in order to maximize the use of vacant areas, housewives often use them to store kitchen utensils.
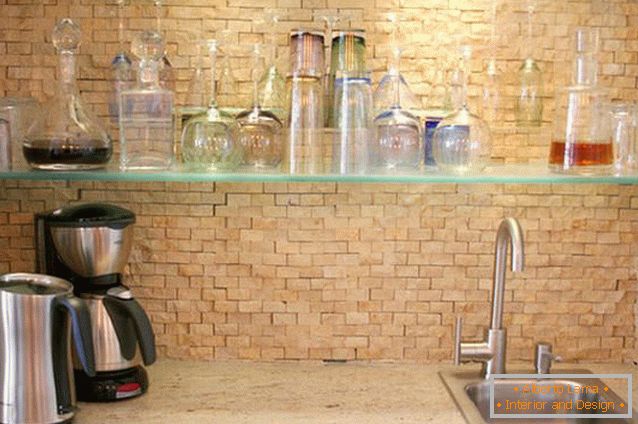
This variant of the organization of the space is ideal for a bachelor apartment, whose owners spend a minimum of time on cooking and prefer to eat in institutions.
Presentable niche of sand color is equipped with bright illumination. This method helps to visually increase its size and simultaneously fill the room with an unusual charm.
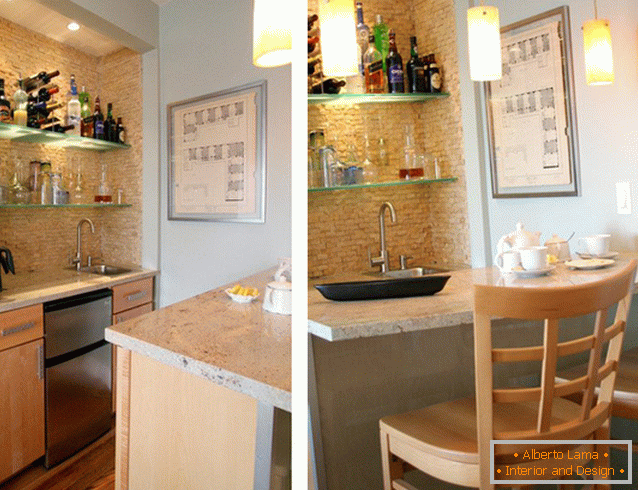
The kitchen area was saved by using a separate dining area. Pendant lamps of a cylindrical shape perfectly emphasized this cozy corner.
The table in the form of a chest of drawers formed a kind of kitchen island, which is very popular in design.
The maximally extended countertop also played a role in saving space in the kitchen. In its zone, organically fit additional storage systems, a cutting area and a place for snacks.
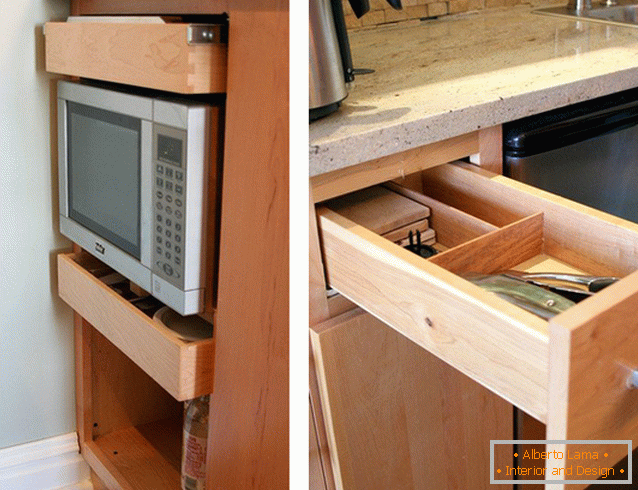
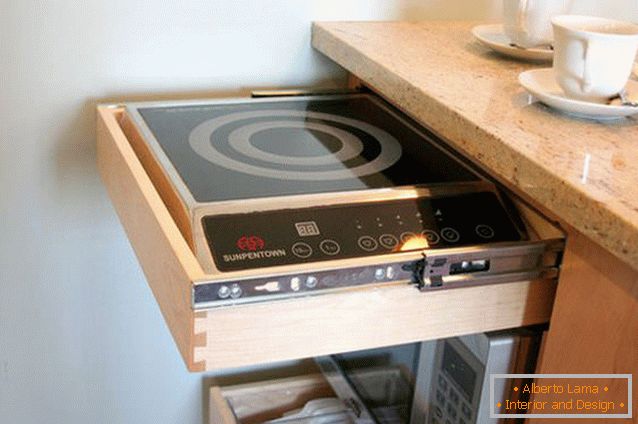
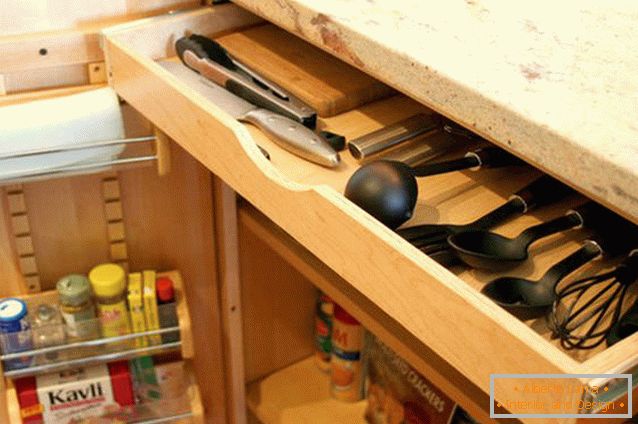
And what are your suggestions for creating the most functional interior in a small kitchen?


