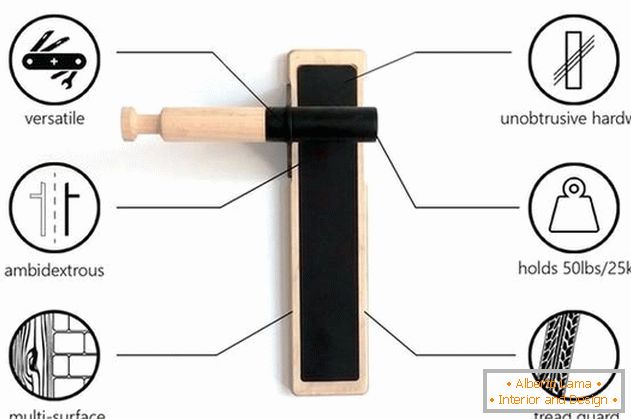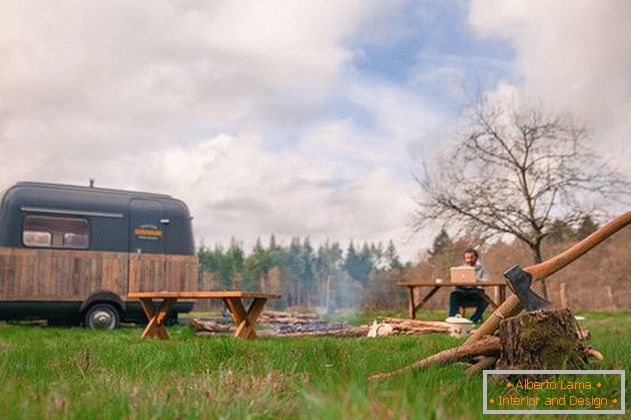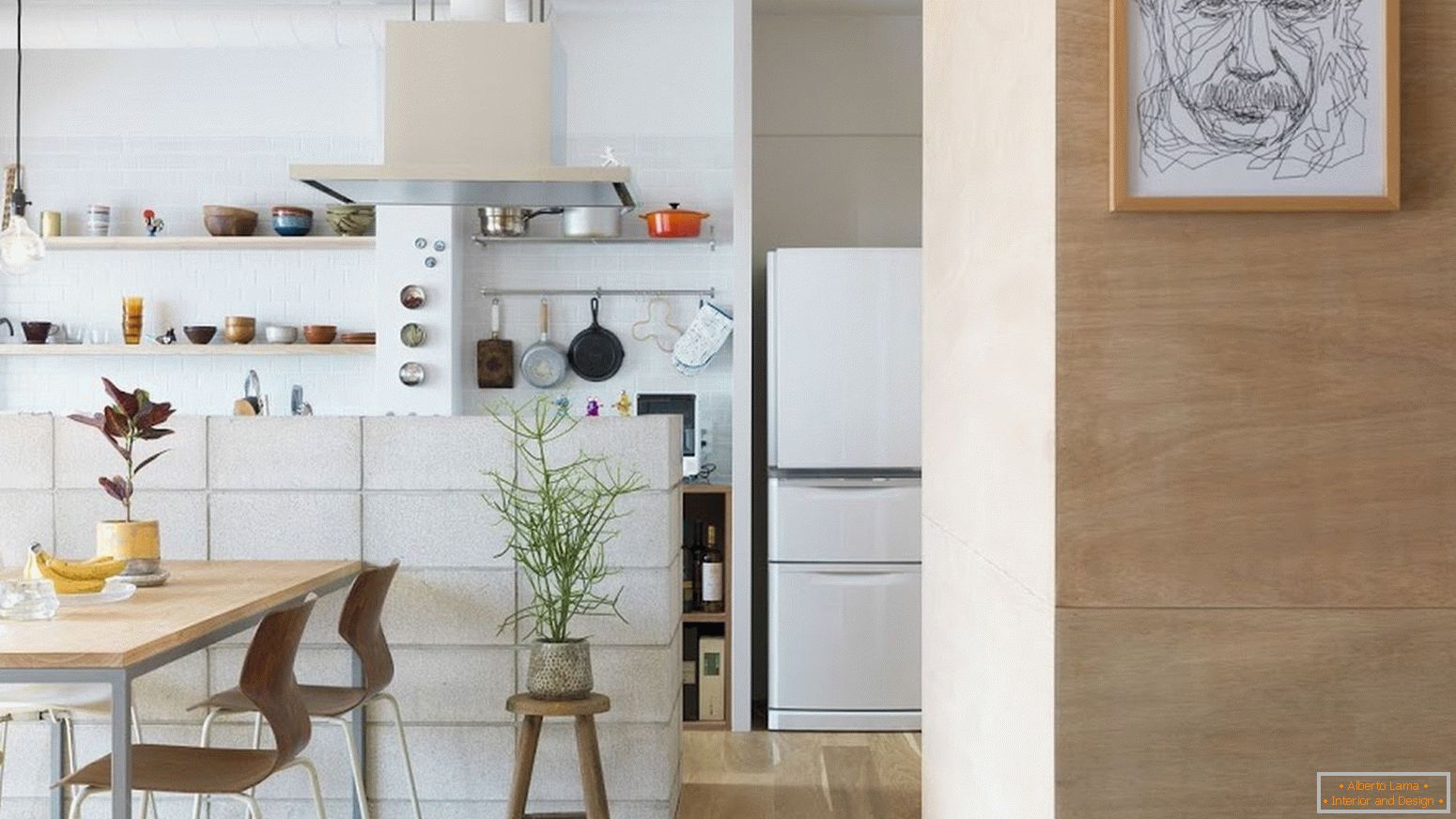
Partitions and panels from plywood in plan The J House
Partitions and panels made of plywood are the highlight of the Japanese company Domino Architects. This idea for a small interior will free space, and also serve as additional cabinets.
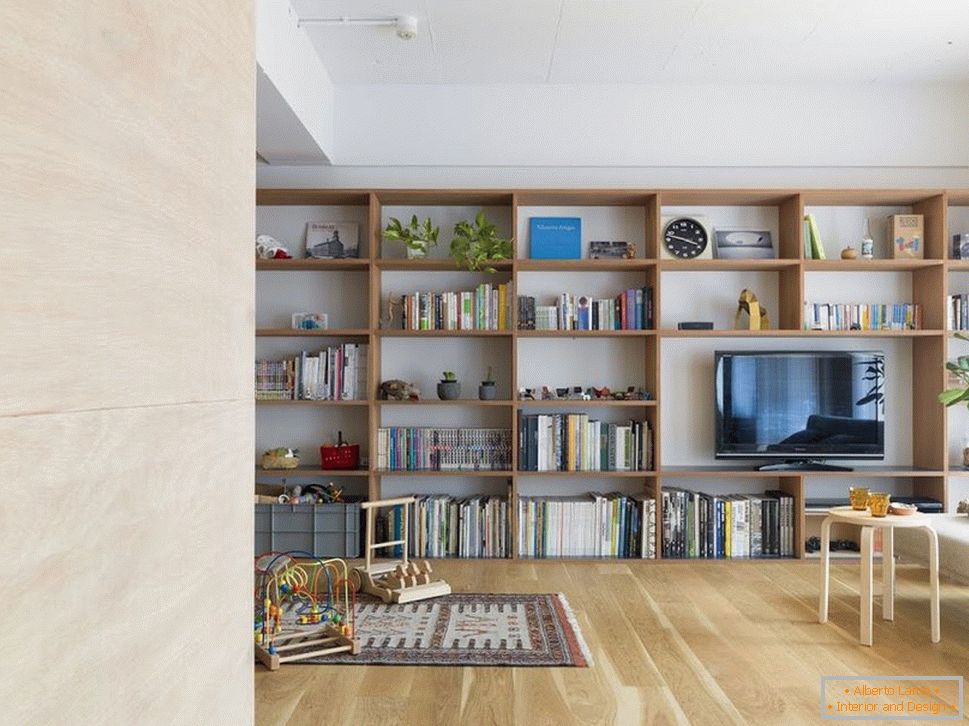
The wall of the living room is completely clogged with shelves
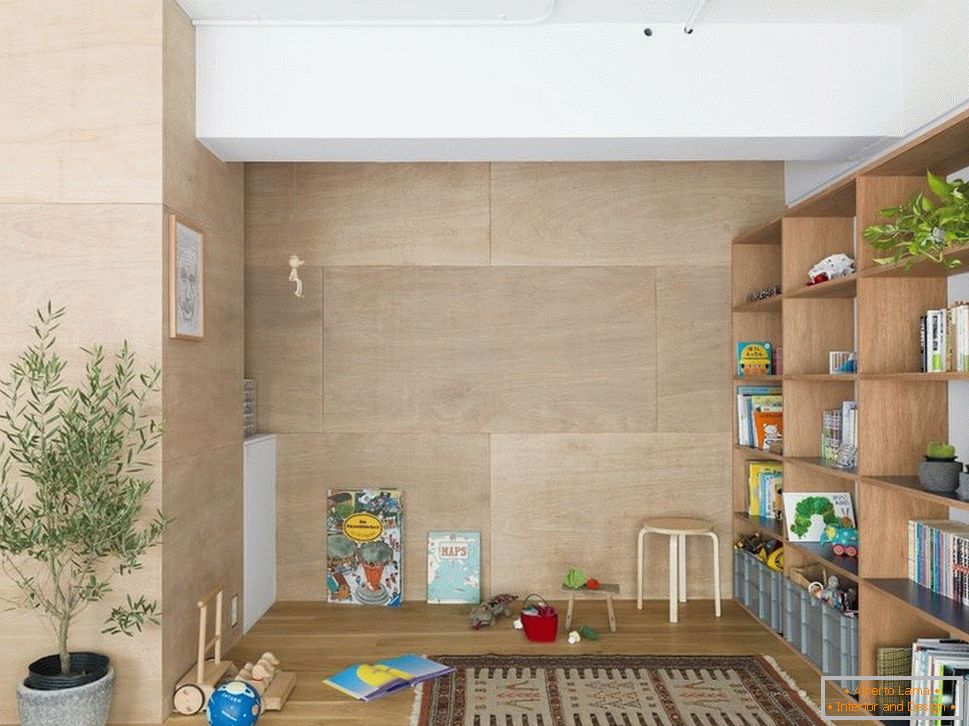
Plywood in the interior of almost everywhere
The J House project is designed to meet the needs of a growing family. Domino removed the walls in the kitchen, in the dining room and living room, and between two bedrooms. Having installed wooden planking throughout the apartment, the architects managed to create corners and niches, expand storage space and open a little space.
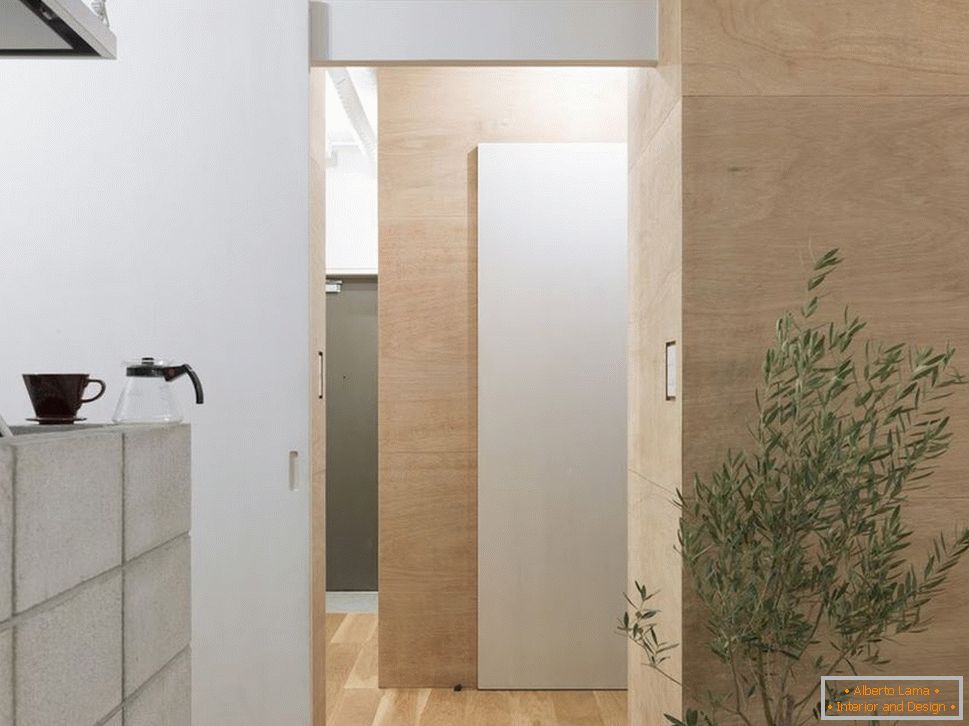
Interior passage
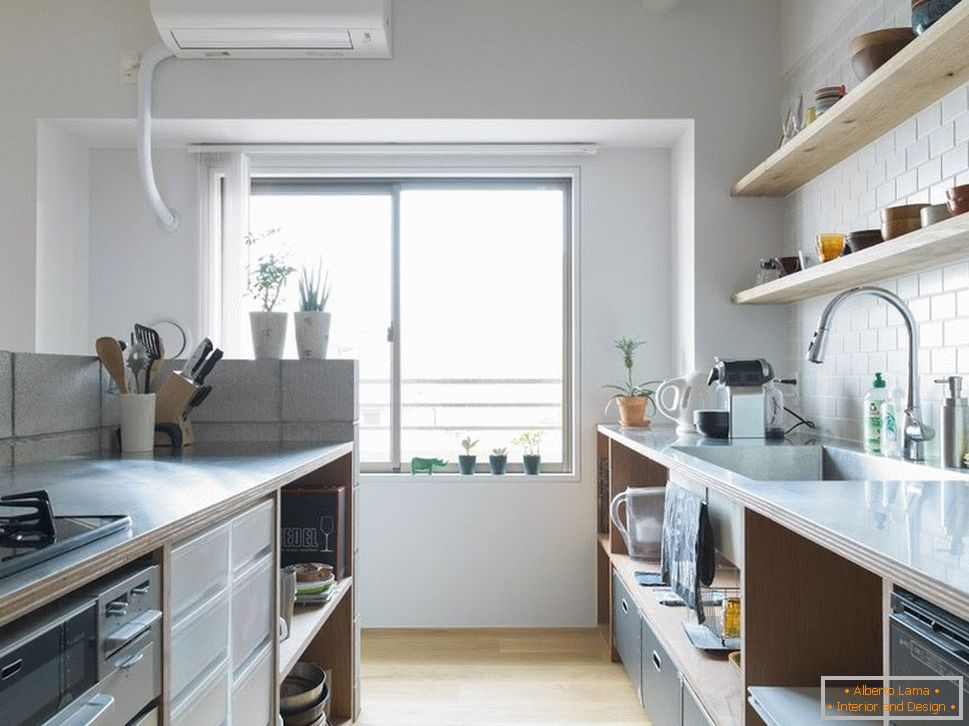
And the kitchen did not stay without additional shelves
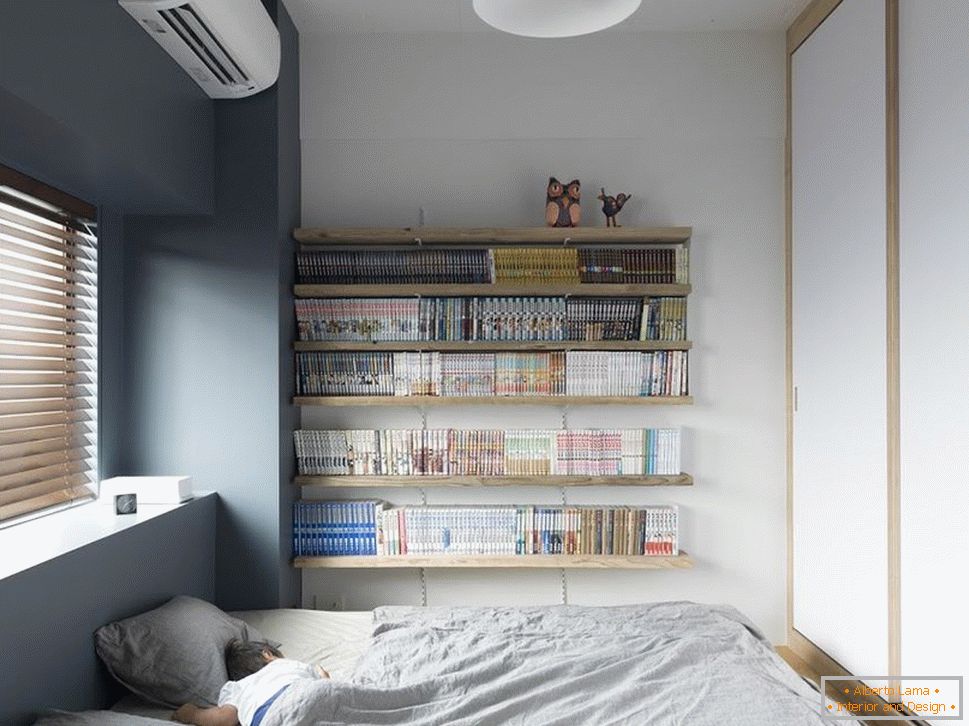
Bookshelves in the children's room
In addition to plywood, Domino used concrete, brick, plastic and other materials. Plywood is used even in bathrooms. 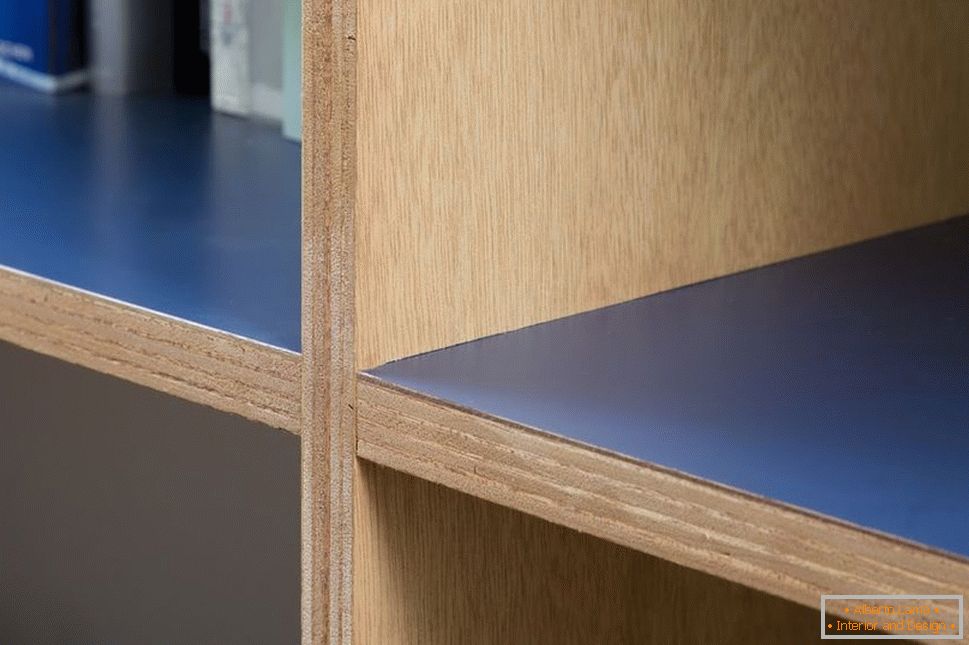
Quality material
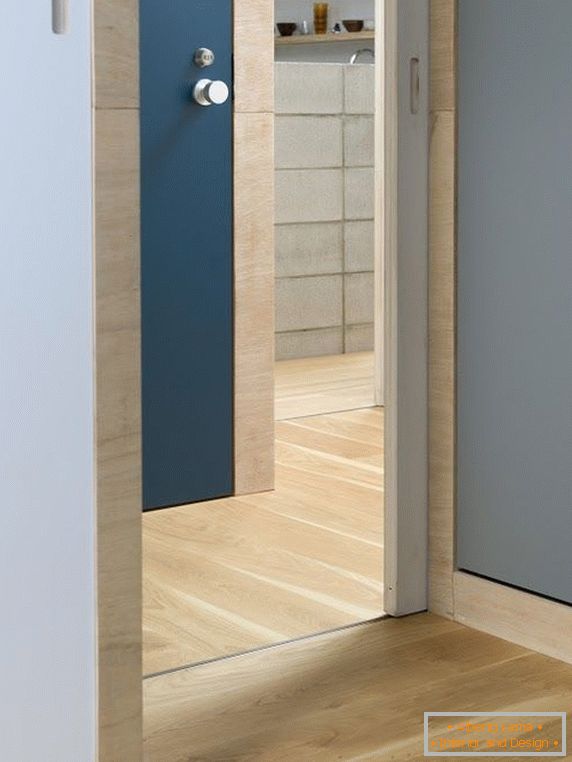
Wooden floor
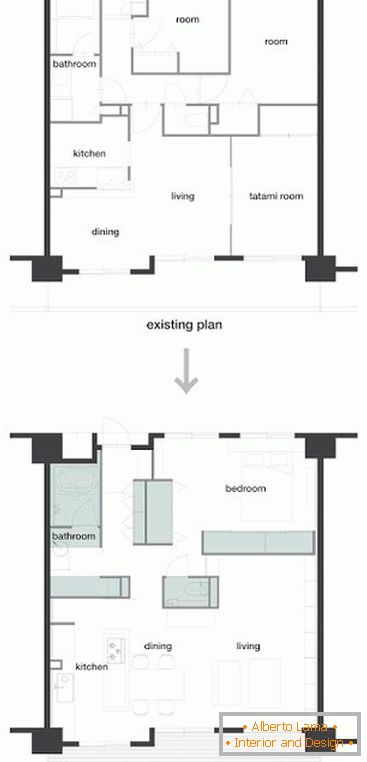
Floor plan
And you like this design from plywood? Share your opinion!


