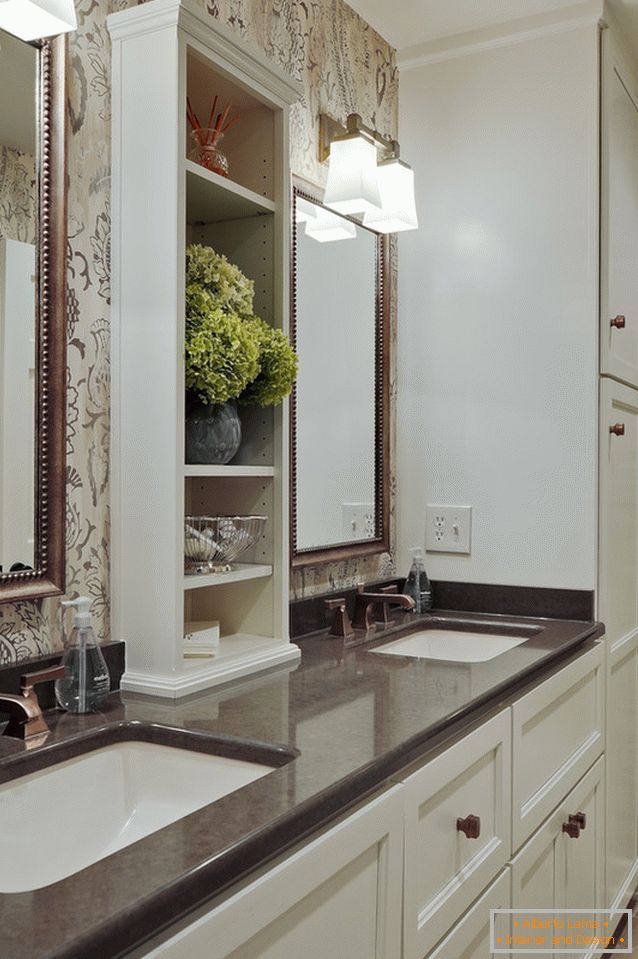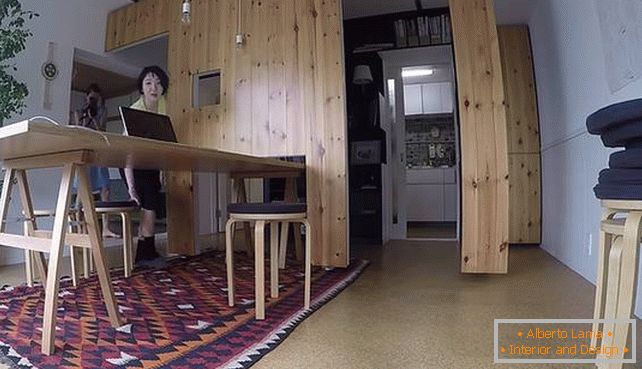
Apartment-transformer in Japan
Apartment-transformer - this term in our time is known to many. More and more people are working at home, but it is becoming increasingly difficult to separate the working and living areas in the same room. Some for work with comfort equip a basement, part of the bedroom, a small garage or a barn in the backyard. But for people living in small apartments, this is not possible.
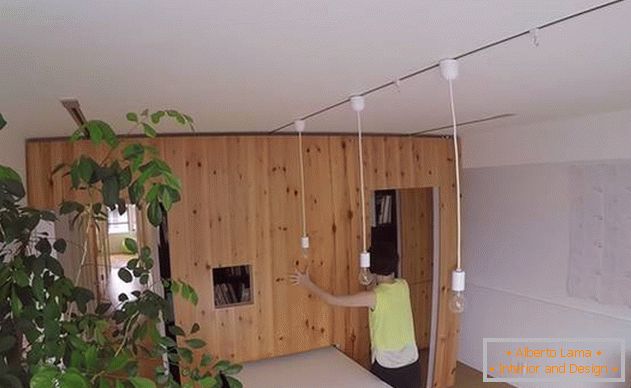
Sliding walls in the apartment
Designer-architect from Japan Yuko Shibata decided to live and work in one apartment, and for this, first of all, she installed sliding walls in the room. So she managed to separate the library and the area for meetings with clients from the residential area.
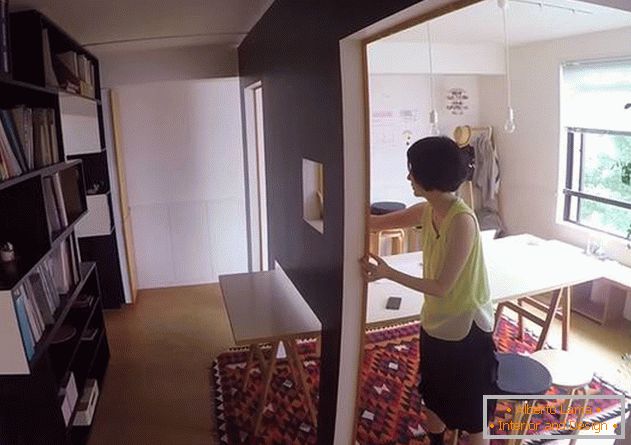
Work zone
As Yuko herself says, the walls in her apartment turned into a separate element of the interior, and they did not even have to be demolished to make them something unique and interesting. Walls-sliders effectively divide the zones and hide the bookshelves of the home library. The large dining table is divided into two zones.
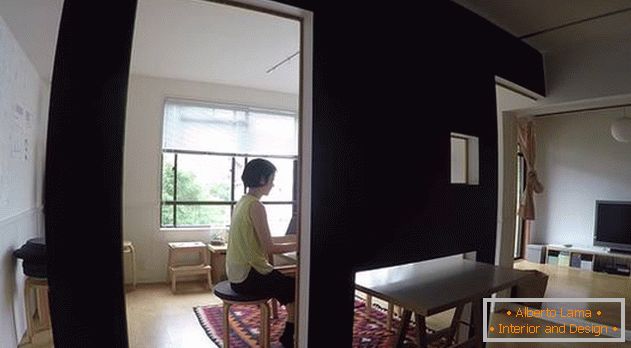
Dinner table
In the other part of the working area you can get through the built-in bookcase. It is enough just to push it back, and a new room opens with a lot of shelves for books and a desk. It is decorated in green color.
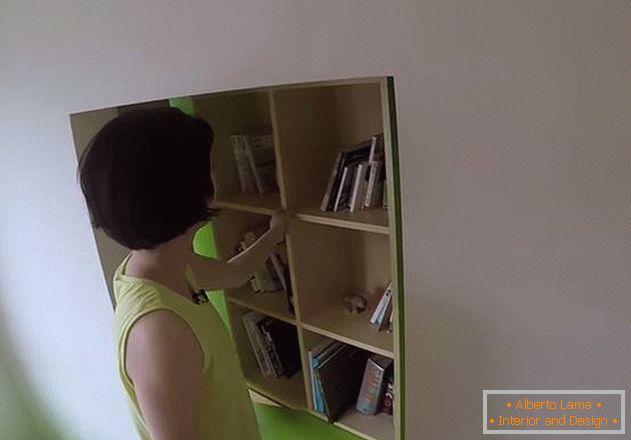
Pushing off the bookshelves, you can get into another room
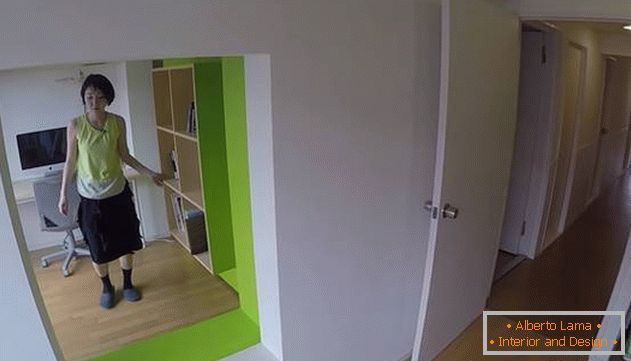
Entrance to the office
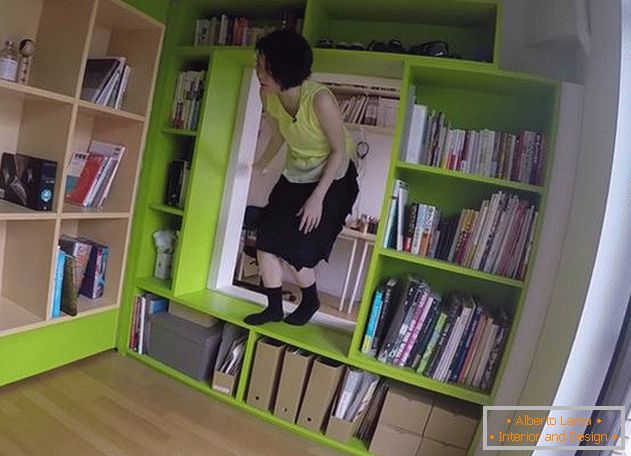
Green bookcases
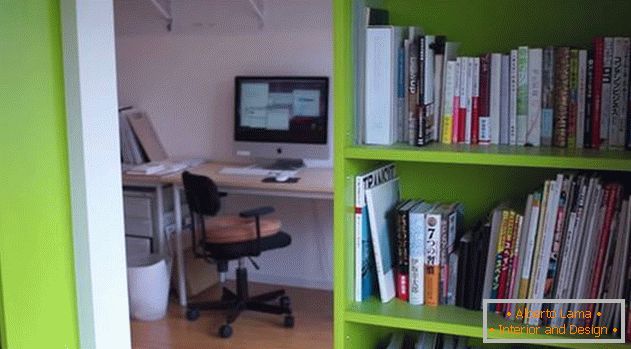
Bookcase

