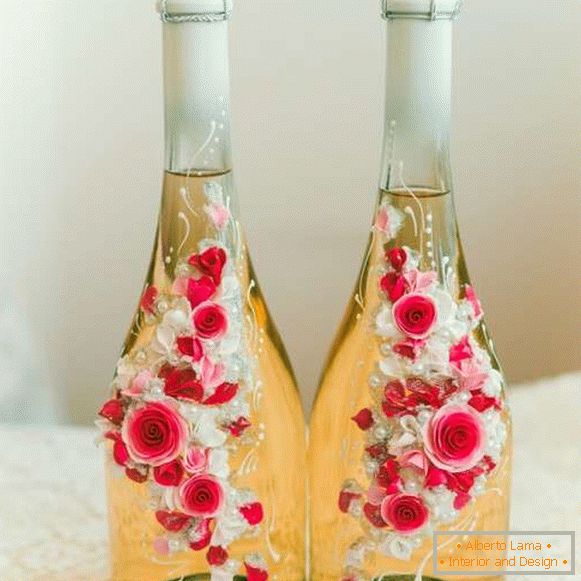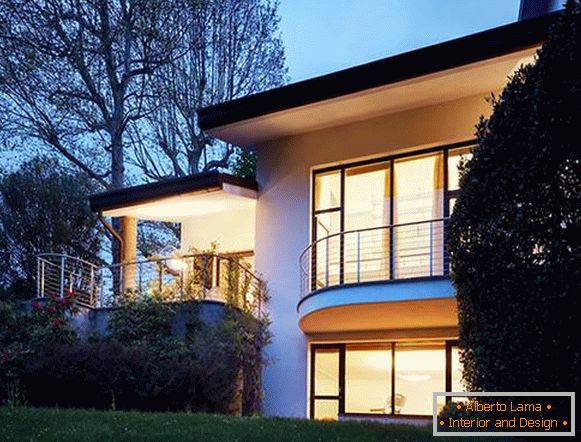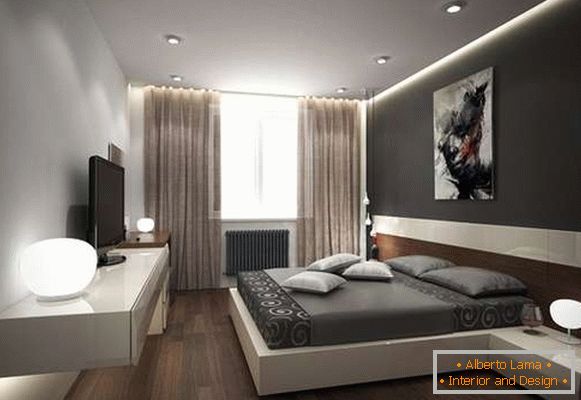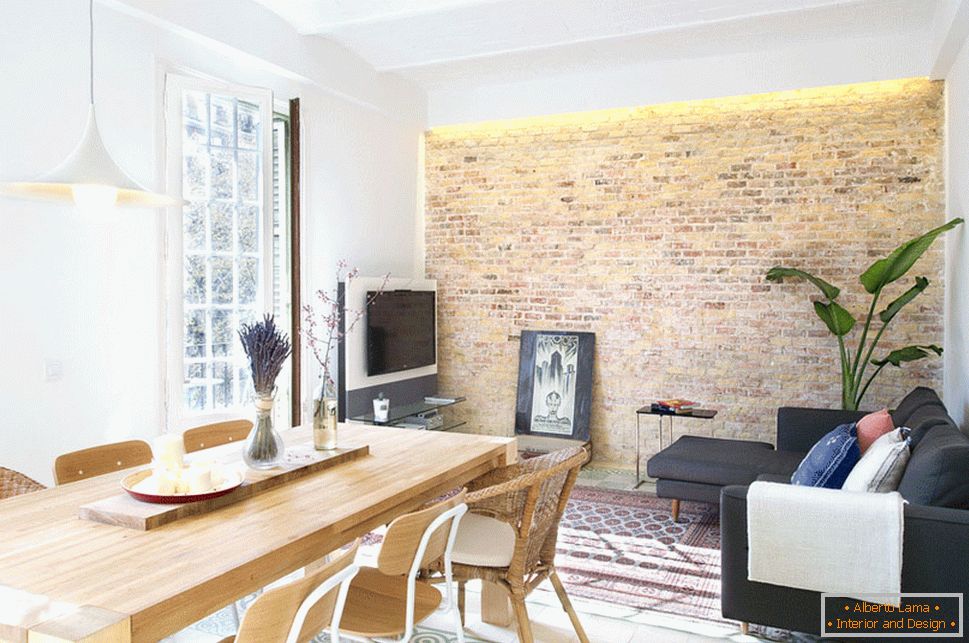
A dazzling background in which each fragment looks more expressive
To your attention apartments located in the historic building of Paseo San Juan in Barcelona, Spain. This renovated apartment has an attractive design, executed in a simple modern style. Perhaps the main feature is the brick wall, which combines a historical architectural element and a rethought aesthetics. The development team with a special taste equipped 75 square meters. m, comparing different textures and decoration, while maintaining a bright and fresh atmosphere.
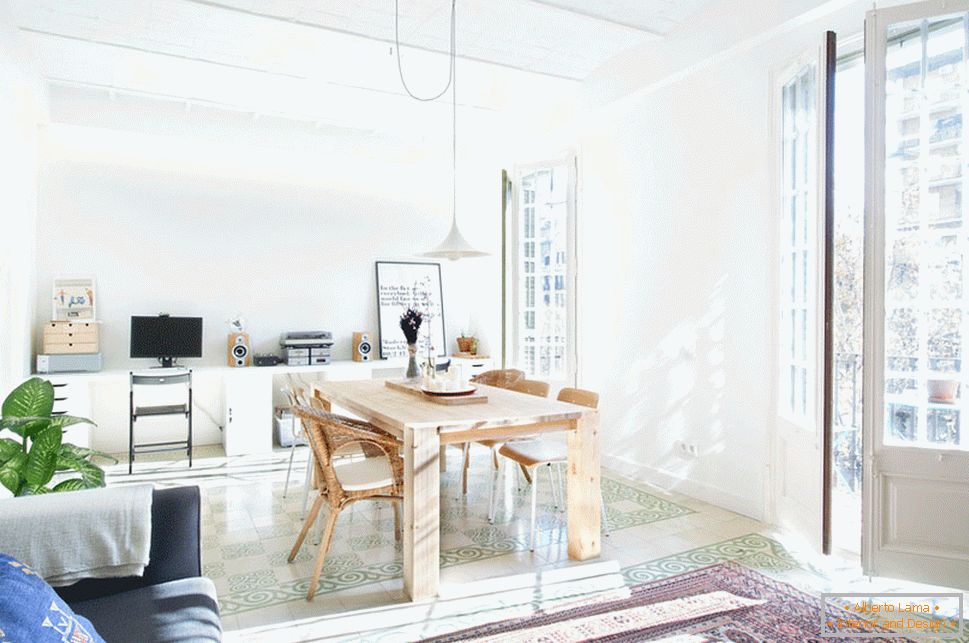
Harmonious design with attention to detail
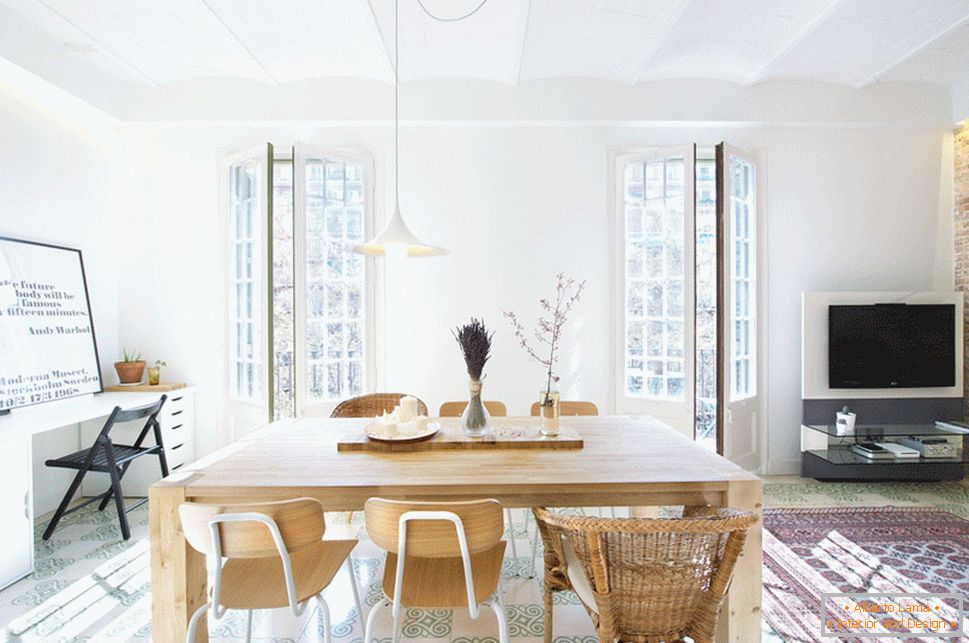
Warmth and luxury of natural wood
The reconstruction project is a series of changes in the existing layout with the addition of functionality. Having got rid of internal walls, it turned out to unite separate zones, without violating the privacy and personal space of homeowners. As a result, the premises gained a new life, becoming a cozy abode, such an oasis among the city, where residents can relax after a busy day.
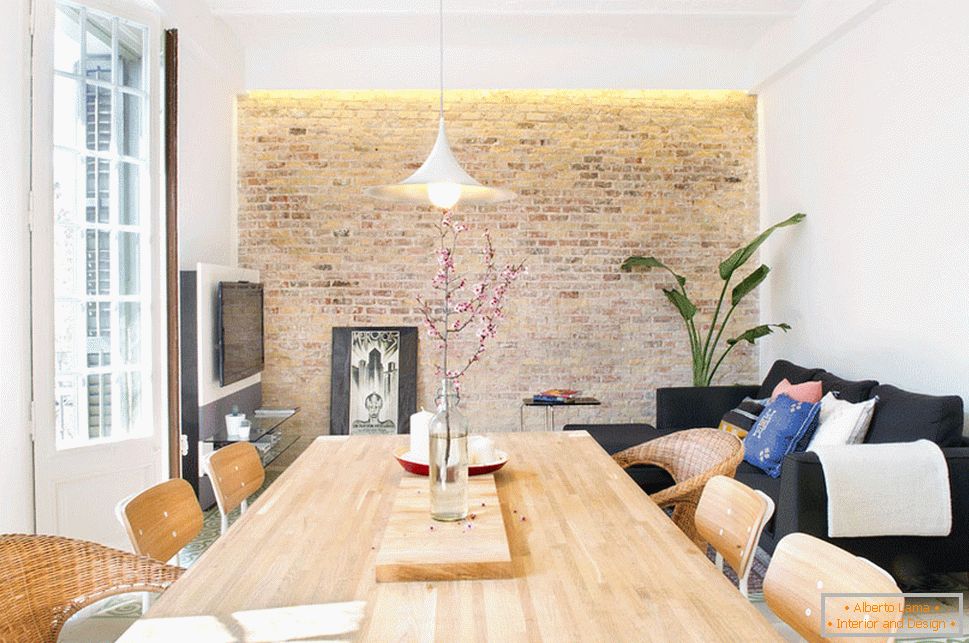
Exquisite wicker furniture for dining room
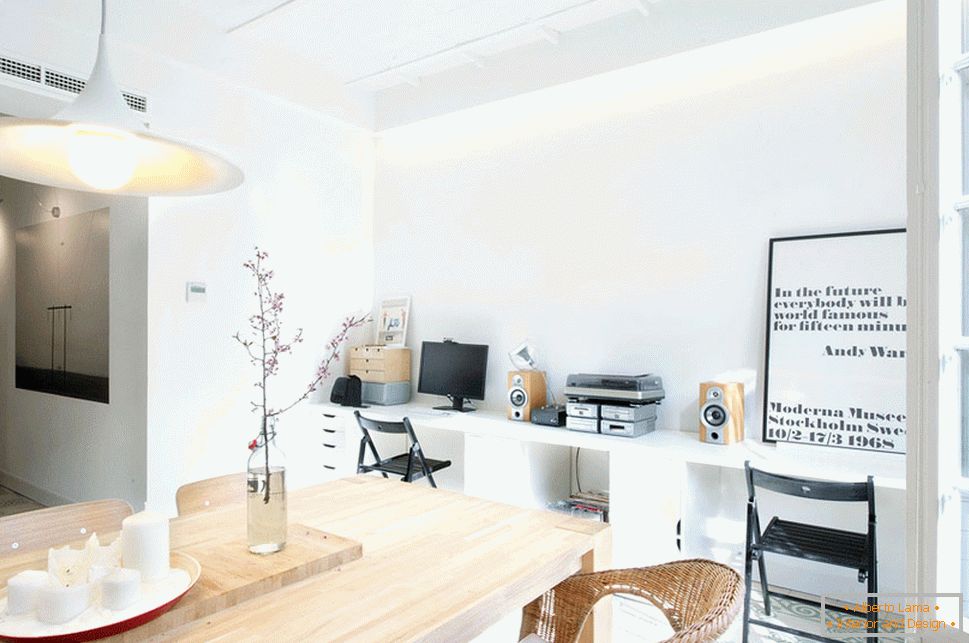
The magic of contrasts
The number of rooms as a result of reconstruction has not changed, but their interrelationship has acquired a deeper meaning. A long corridor has survived, serving as a liaison between separate regions. In the social zone, the central fragment is the dining area, around which the rest of the interior was built. But it also has one more meaning: the table is at the same time a detail that divides and connects the study and the living room.
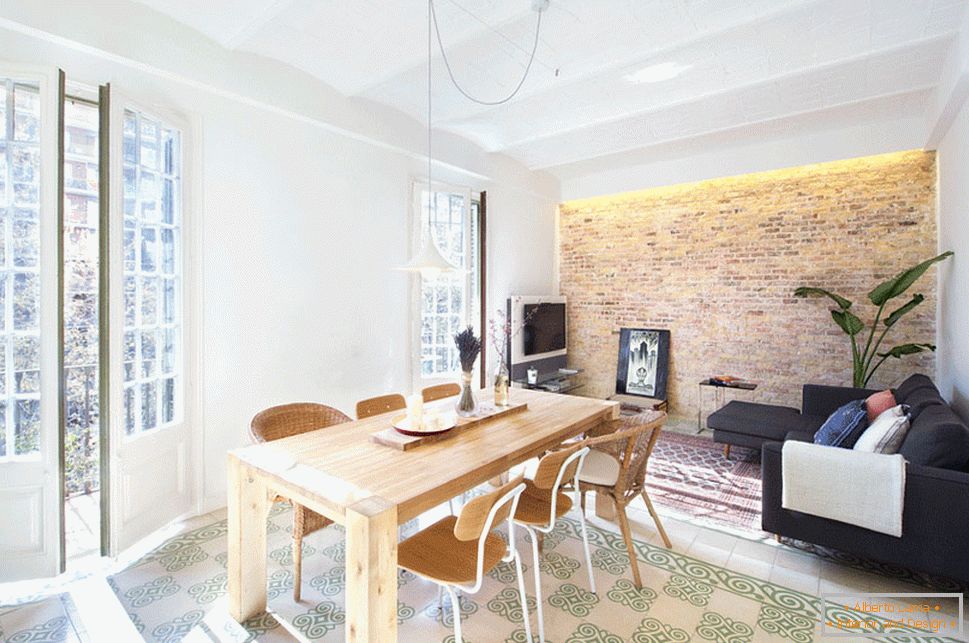
Area with access to the terrace
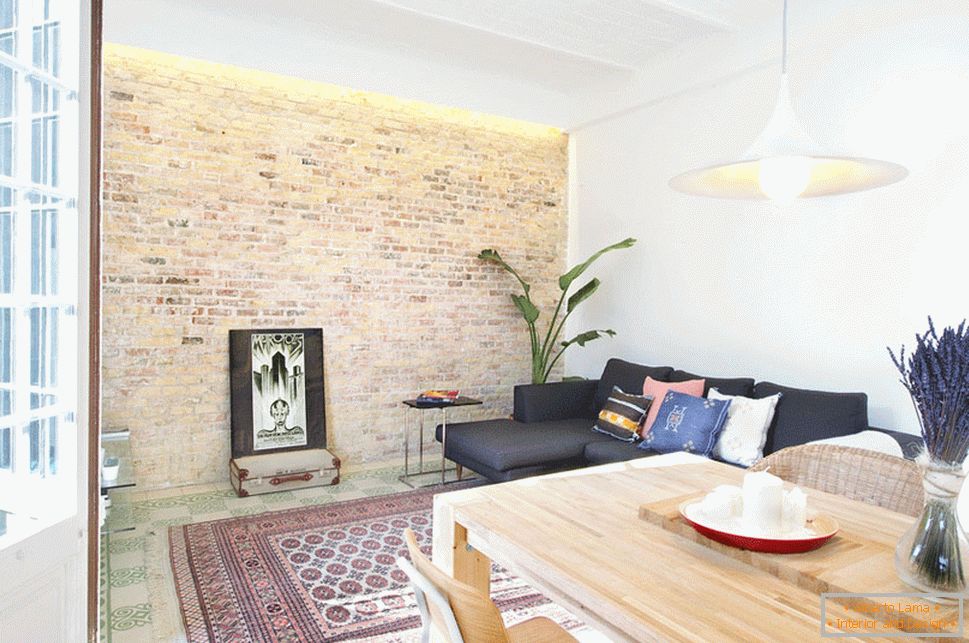
Exquisite scenery
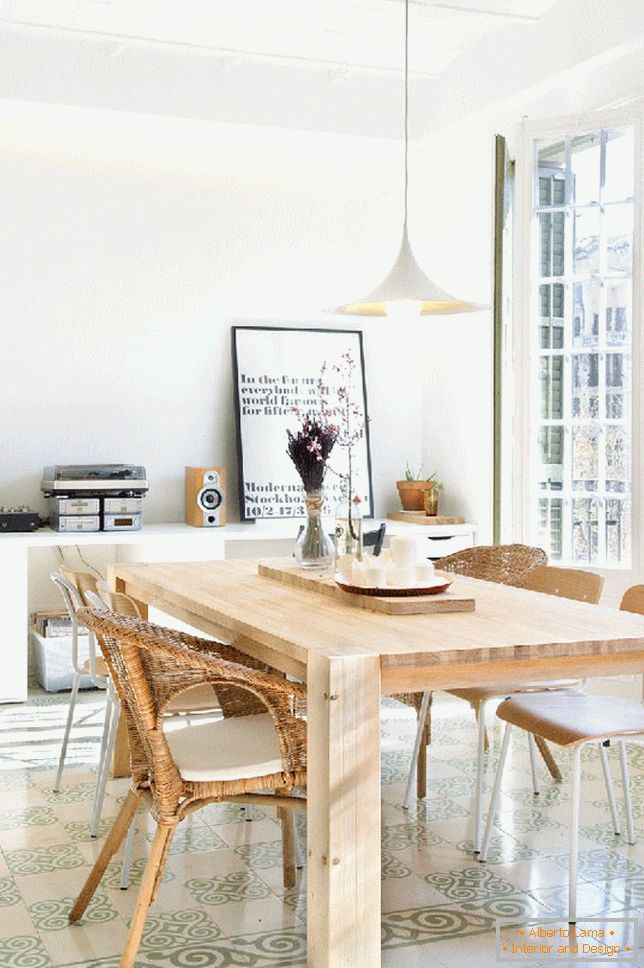
Actual posters decorating the wall
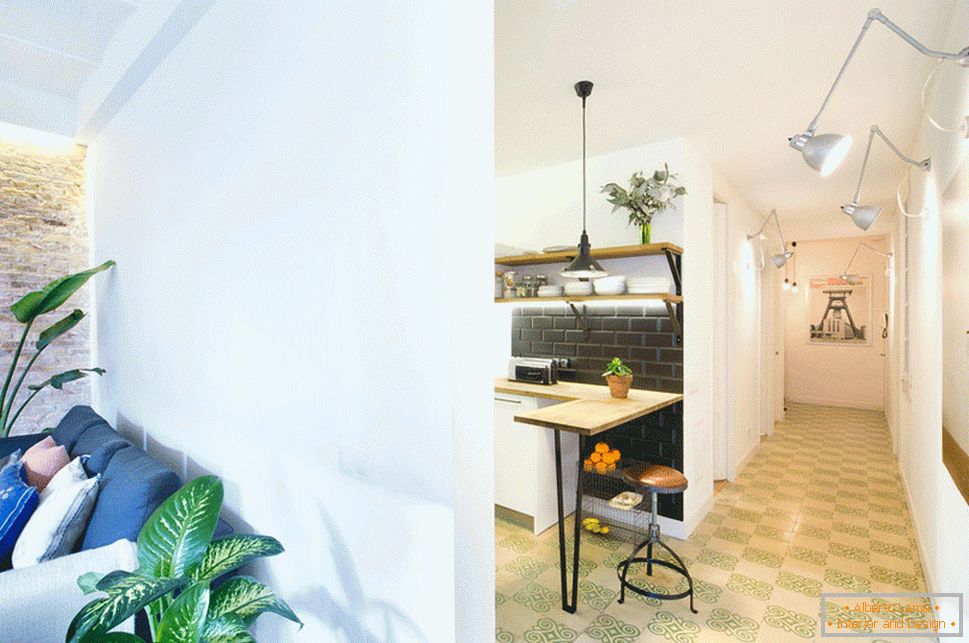
Correctly placed accents
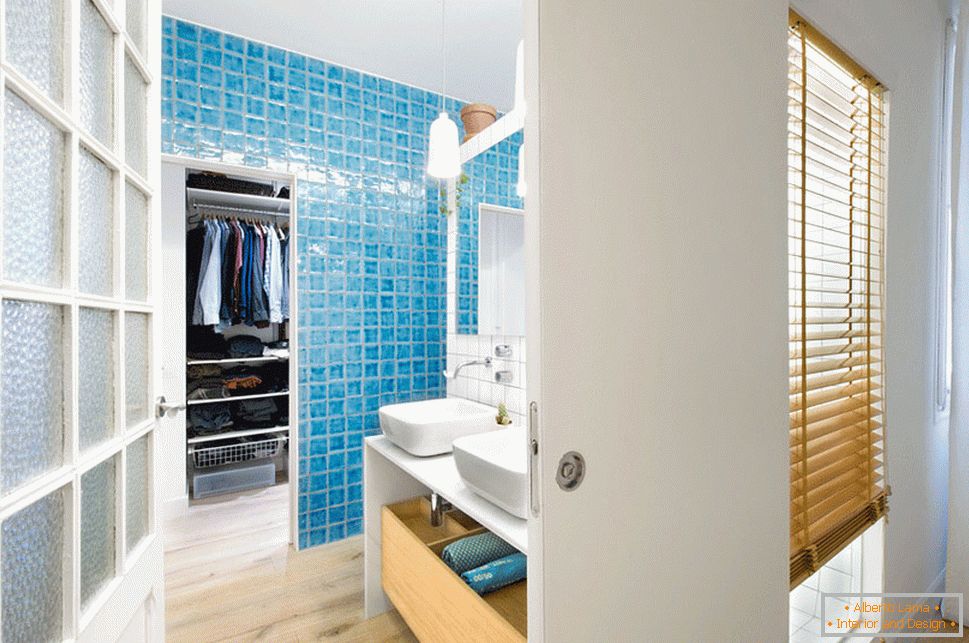
Smooth transitions
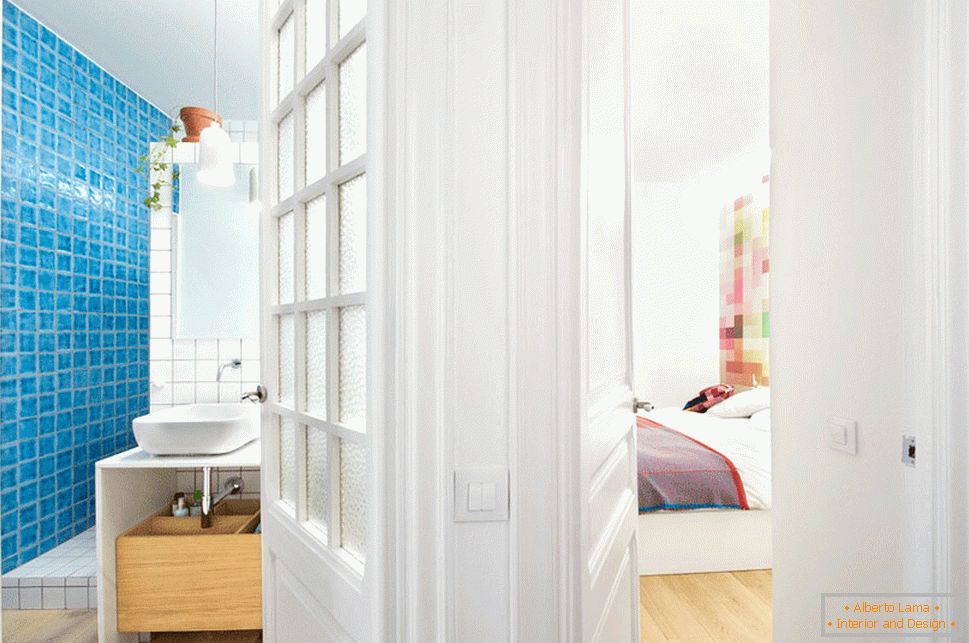
Exquisite interior design
Large windows ensure the penetration of a sufficient level of natural light, which, reflected on the dazzling snow-white surfaces, spreads over all corners and visually expands the existing boundaries of space. Such a palette is executed in each area. On such a clean background and a brick wall, and a tile with an interesting print, and a chic carpet with an intricate pattern look more impressive.
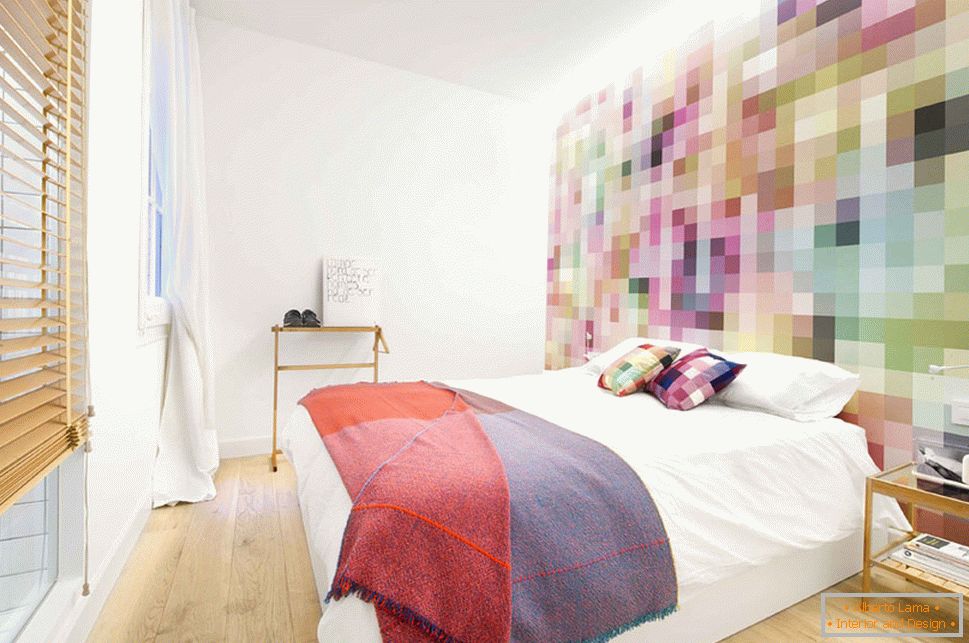
Playful wall print, highlighted with light
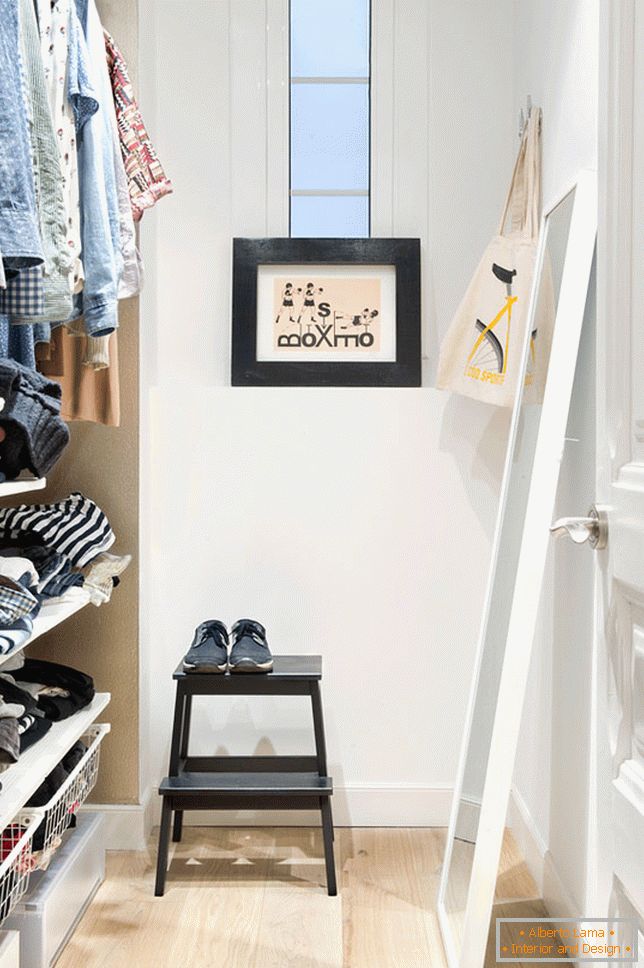
A compact but practical dressing room is an indispensable attribute of modern housing
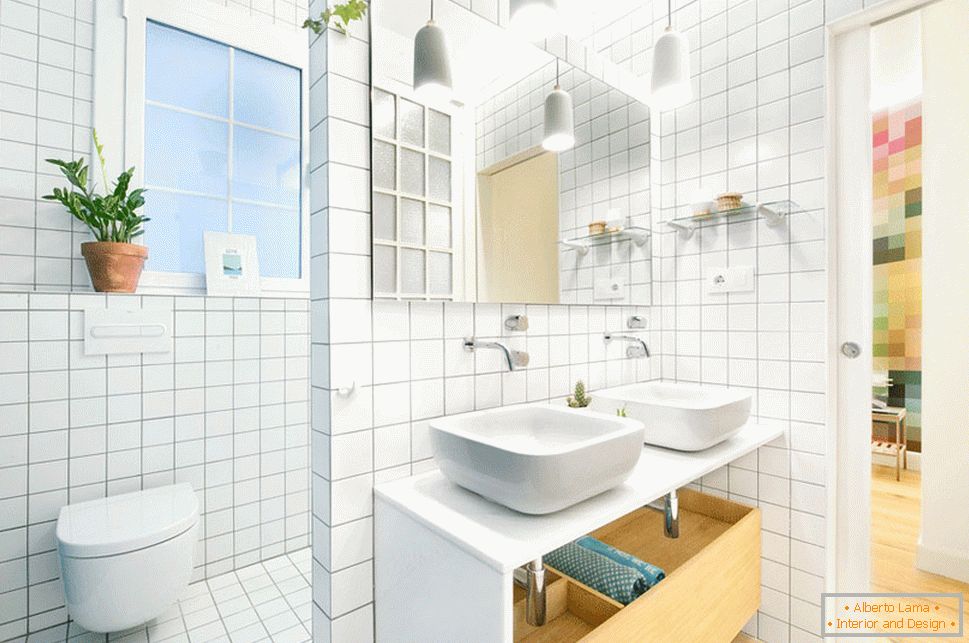
Wonderful design of the bathroom
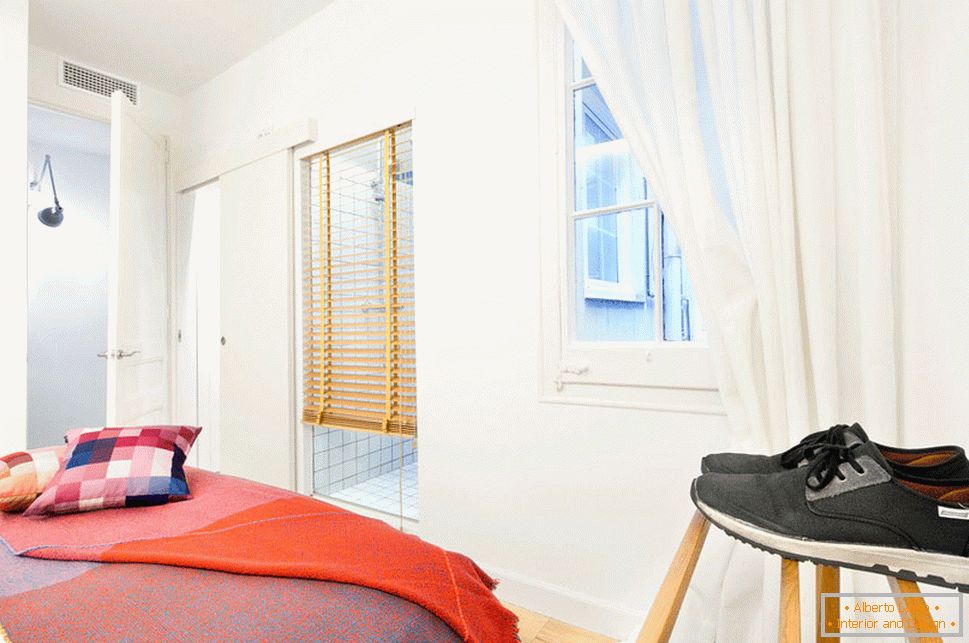
Comfortable bedroom
In the kitchen area, designers have formed a more formal atmosphere, combining contrasting colors and adding wood fragments to their softening. The abundance of light, the gloss of countertops is a stylish image that is complemented by functionality.
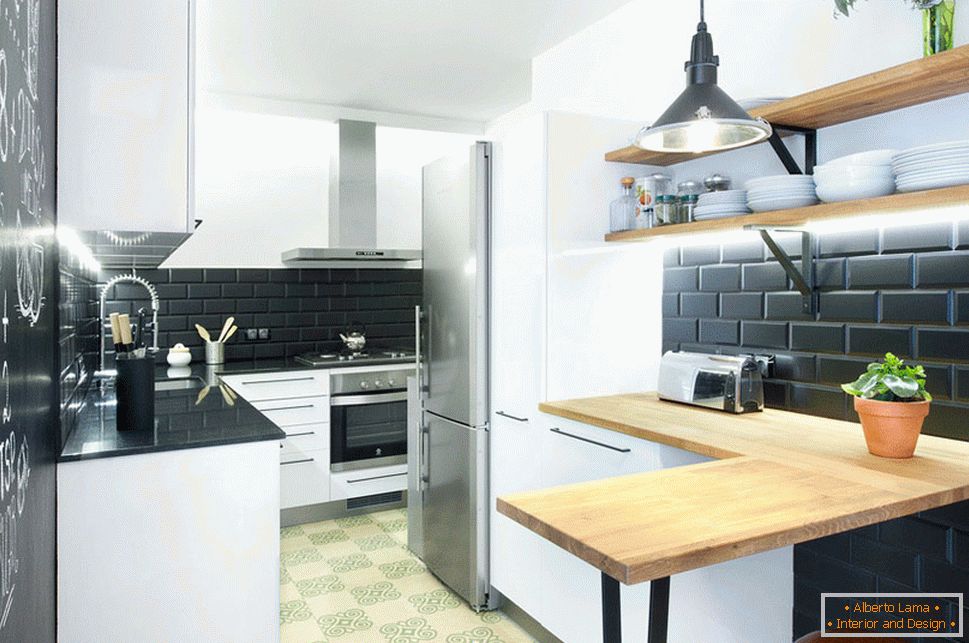
Modern chic and gloss
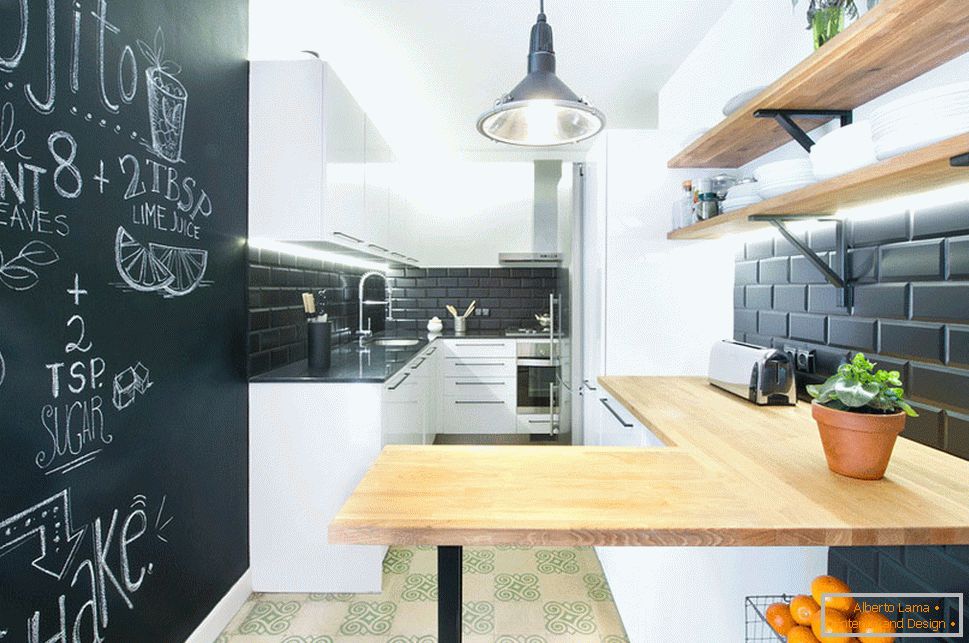
Elegant black and white palette
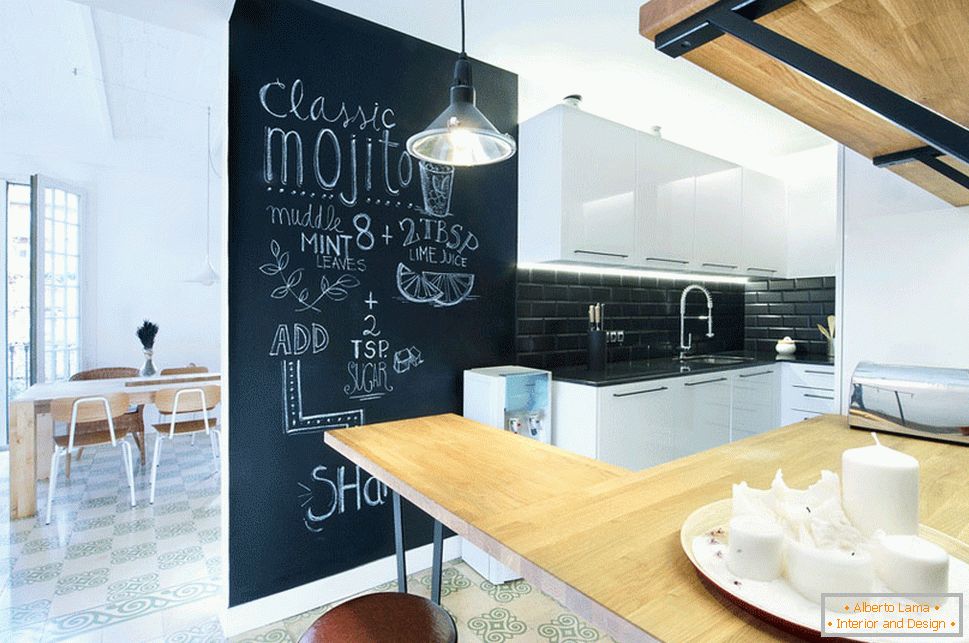
A wall that can become an element of decor, as well as a sheet for recipe records
A remarkable reconstruction project envisaged the expansion of functional zones, spatial redistribution and updating of stylistics. As a result of the work of designers, homeowners received a cozy home, where cleanliness and freshness reign, alternating with aesthetic appeal and enthusiasm.

