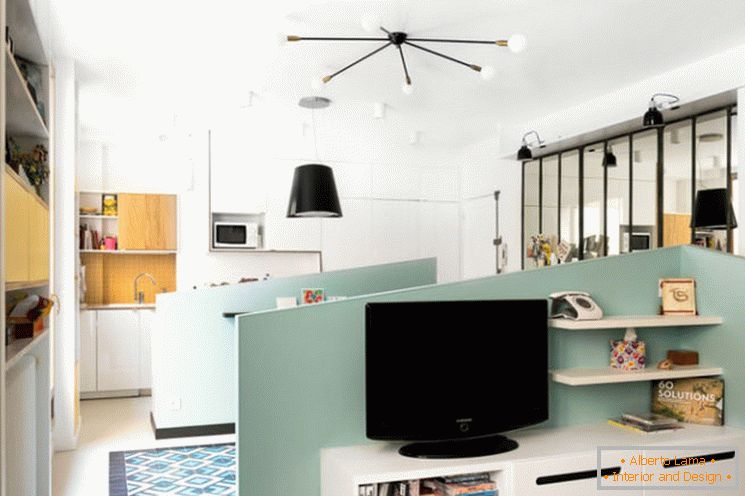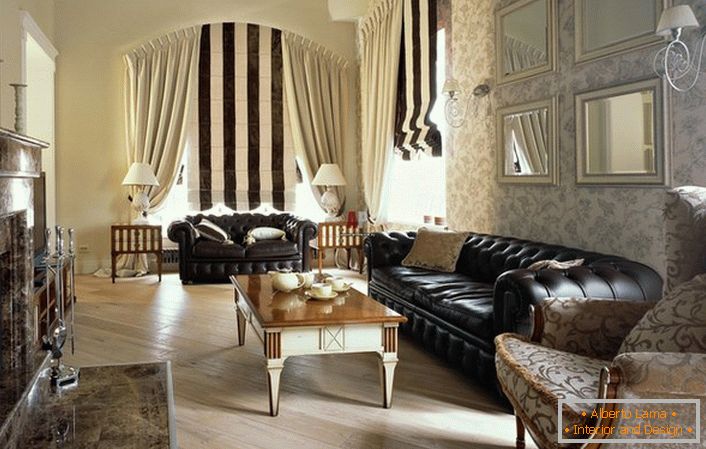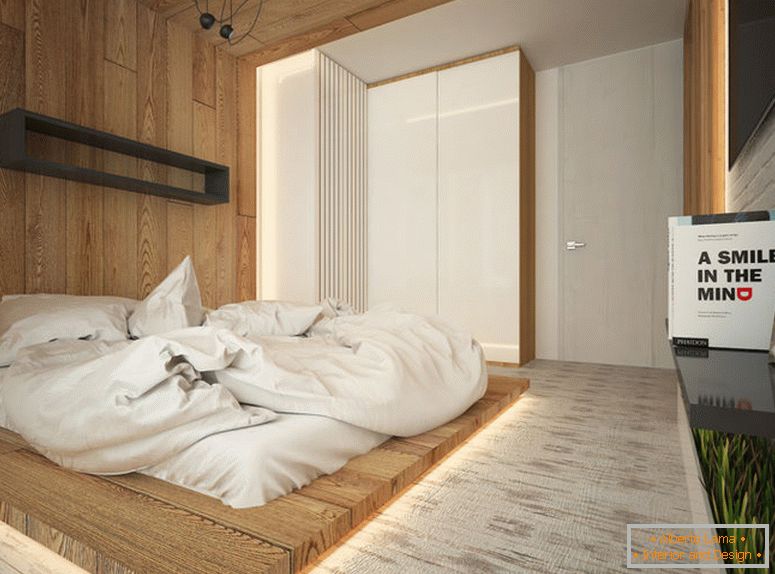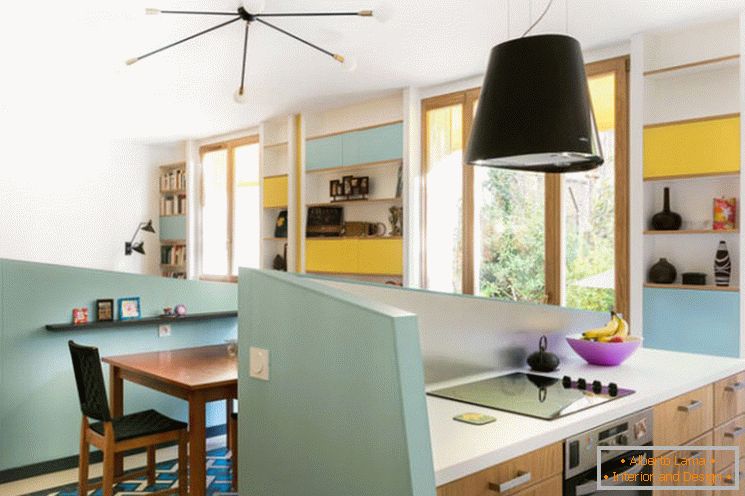
The idea of an interior for small apartments, photo N. Aubert-Maguéro
The idea of an interior for small apartments from the company MAEMA Architects has become a completely new planning solution in the studio apartment. Designers decided to make the living room, dining room and kitchen as much as possible open, although for some separation two low angled walls were designed. They go around the kitchen and the living room, creating three separate zones as a result.
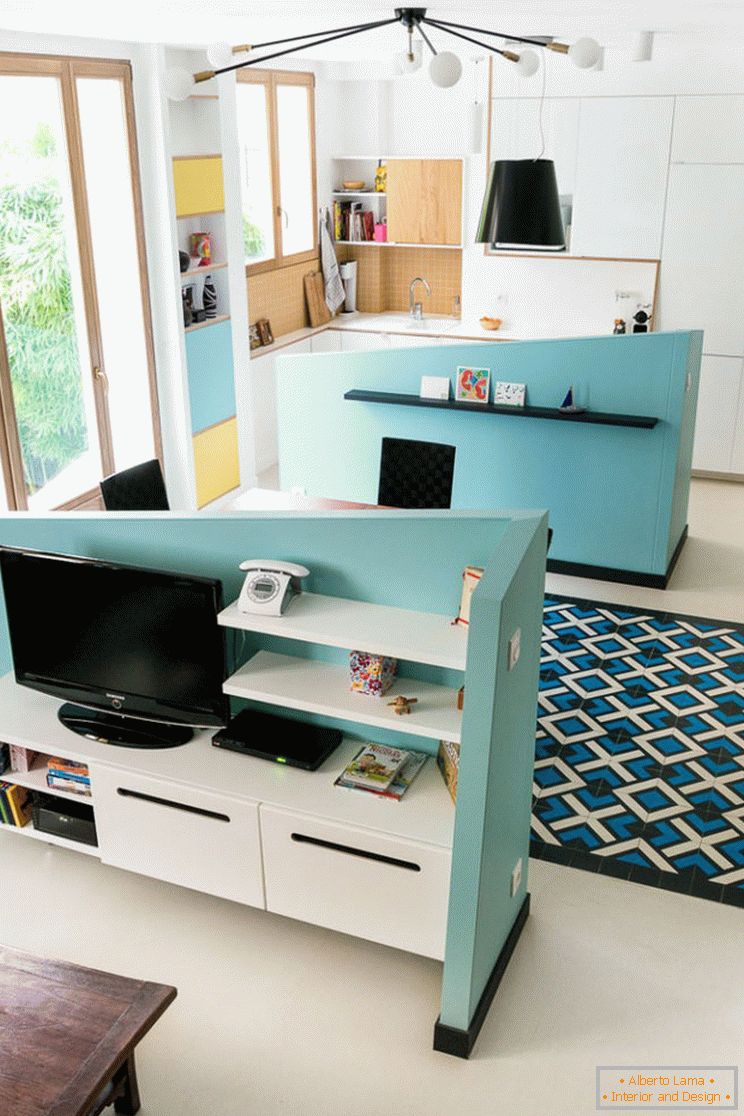
In the kitchen, such a partition closes the top of the stove, but does not cut the room from the rest of the apartment space.
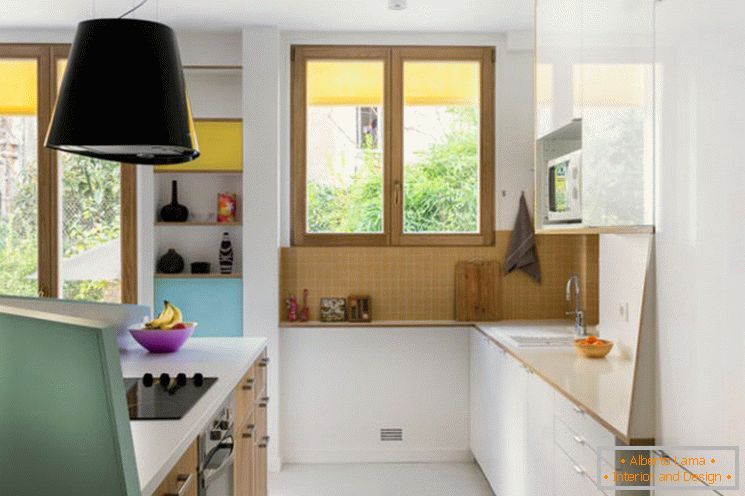
Between the kitchen and the living room there is a dining room, and along the wall it was possible to hang a narrow shelf. Decorative tiles on the floor and a bulk lamp above the table also help to delimit the space.
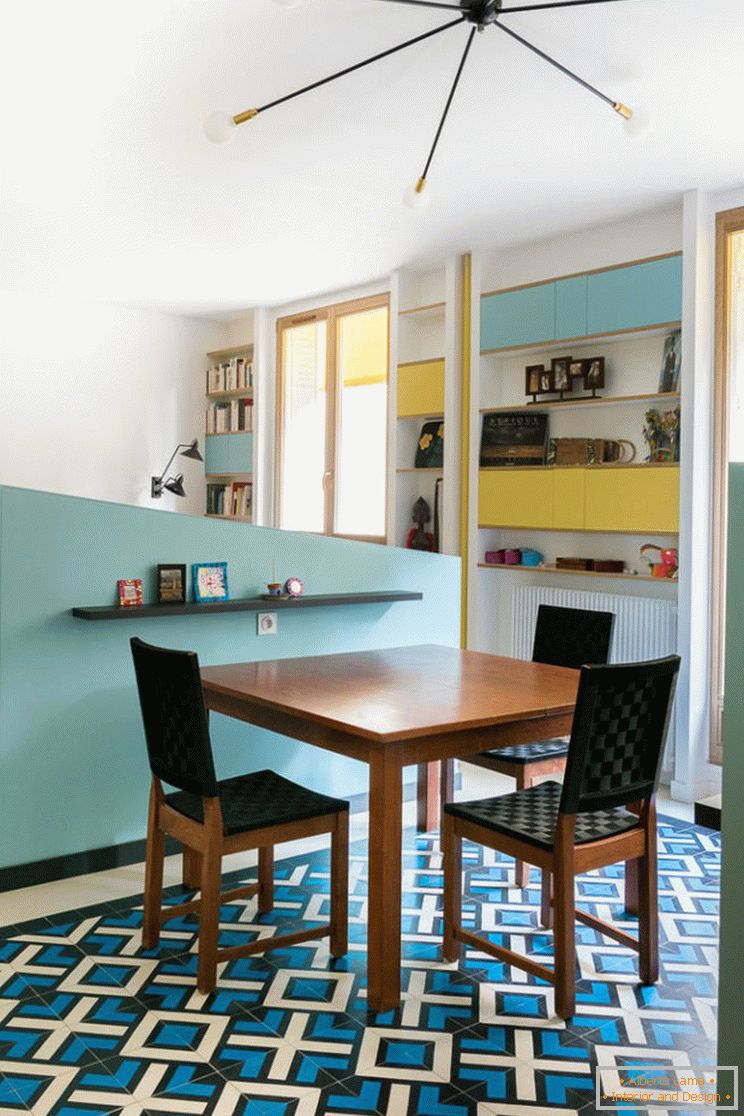
Objects in the living room on the dividing wall were leisure facilities and several shelves.
